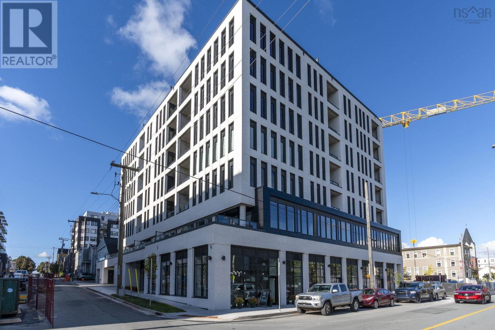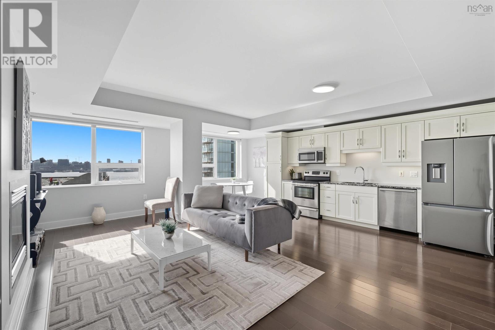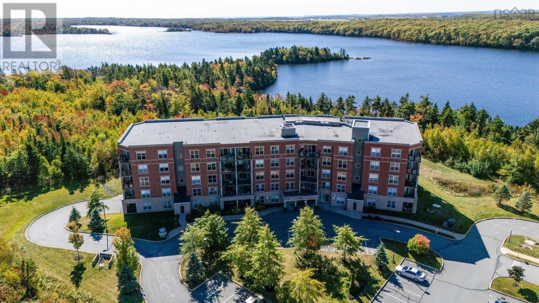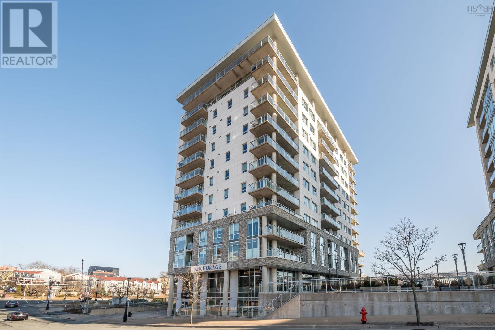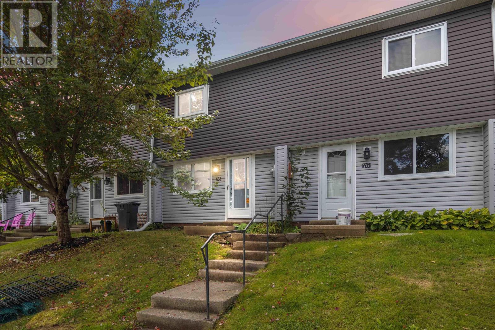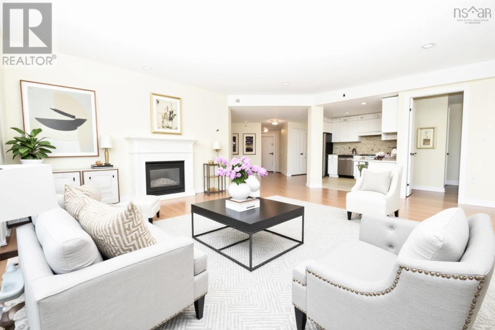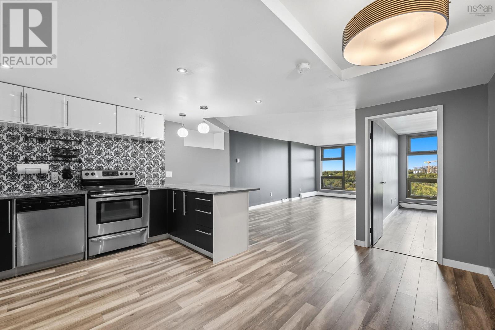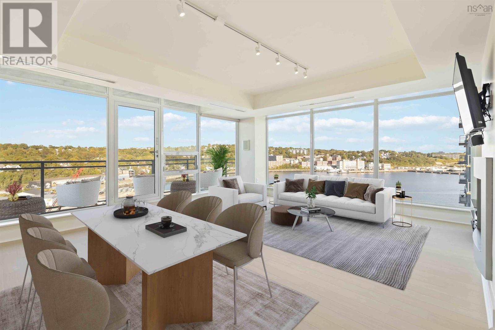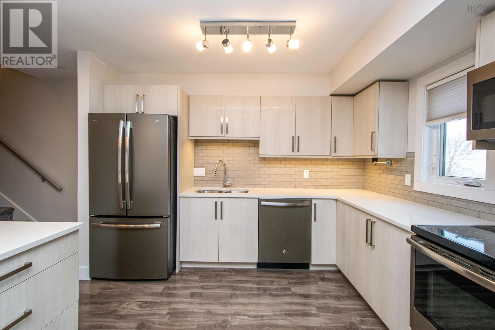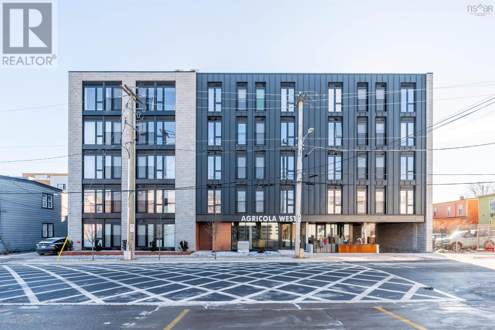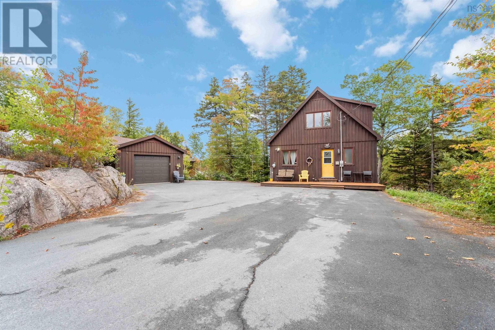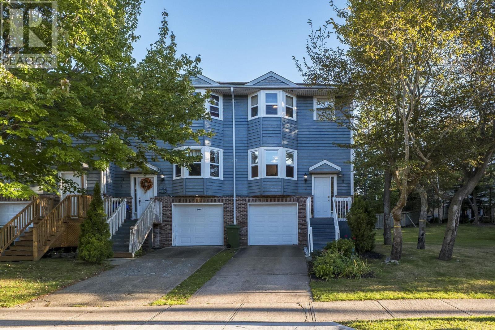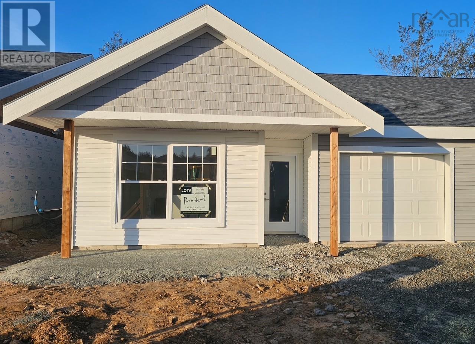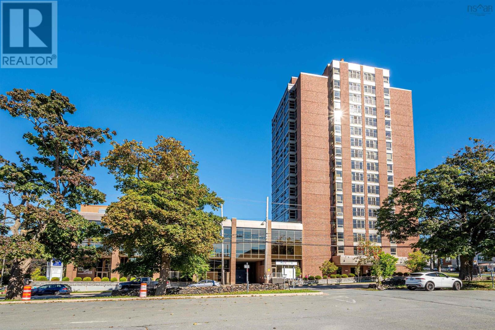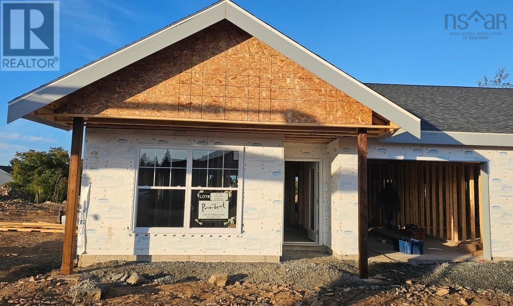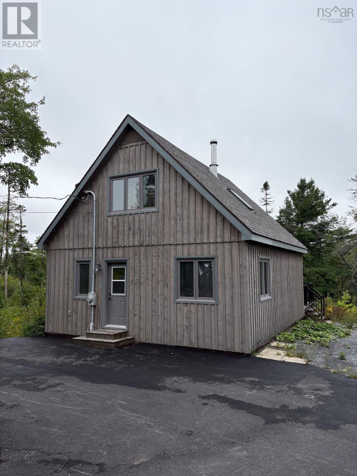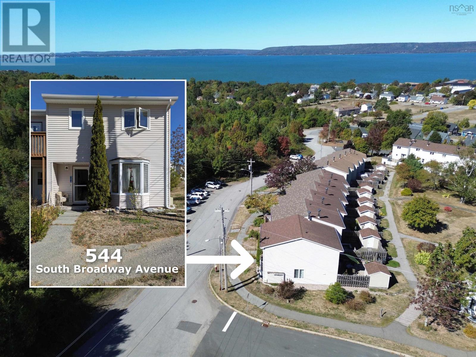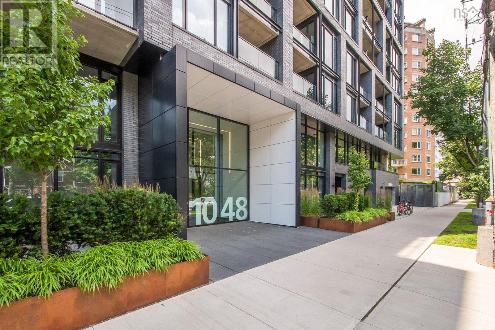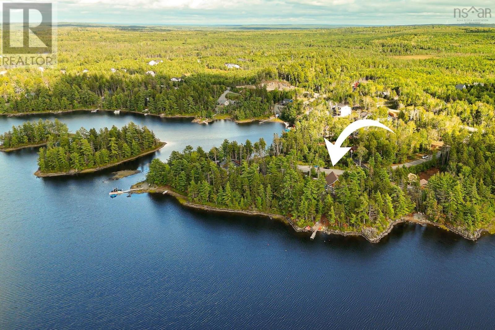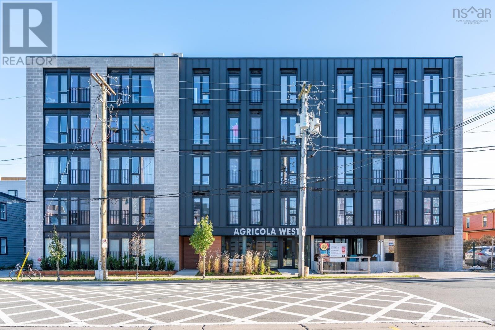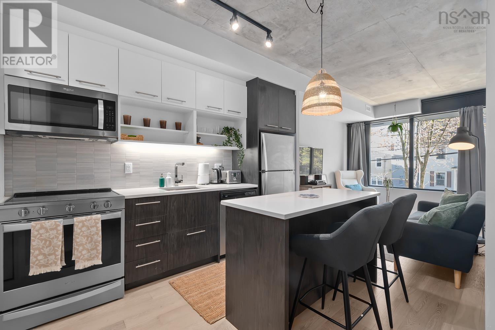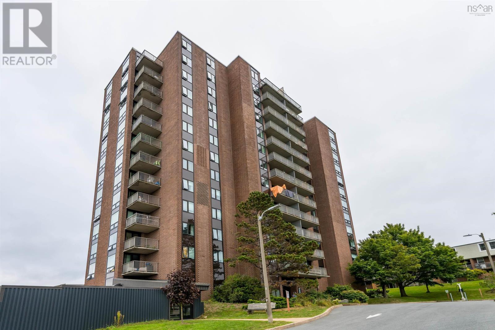813 1048 Wellington Street
Halifax, Nova Scotia
Welcome to this stunning two-story penthouse located on the top floor of Gorsebrook park condo. This rare gem is ideally situated just minutes from local universities, grocery stores, and backs directly onto beautiful Gorsebrook Park. Featuring engineered hardwood flooring throughout, the main level offers a modern kitchen, a versatile den/dining area, a custom-designed full bathroom, and a bright bedroom with floor-to-ceiling windows, a spacious closet, a washer/dryer combo, and access to a private balcony. Upstairs, you'll find the luxurious primary suite, basking in southeast-facing sunlight and complete with a custom en-suite bathroom. Step out onto the expansive 335 sq ft private terrace, framed by privacy glass panels and boasting breathtaking panoramic views of the city and Halifax waterfront. Condo fees include water, heat, access to an indoor pool, a well-equipped gym, and more. This unit also comes with deeded parking and private storage. Dont miss out on this rare opportunity to own a premium penthouse in a prime location! (id:45785)
Royal LePage Atlantic
509 5511 Bilby Street
Halifax, Nova Scotia
Step into a lifestyle of comfort, design, and unbeatable convenience in this brand-new 1-bedroom, 1-bath condo at NRTH, Halifaxs newest boutique building. Just steps from the Hydrostone Market, top-rated restaurants, cafés, parks, and everyday amenities, this home is nestled in one of the citys most vibrant and walkable neighbourhoods. Inside, the condo showcases a modern, minimalist design with an open layout that maximizes functionality. Thoughtful finishes like quartz countertops, a sleek kitchen, and an exposed concrete accent wall add style and character. The versatile main living area adapts easily to your lifestyle, while the spacious primary bedroom features a walk-through closet with excellent storage that connects to the bathroom for everyday comfort and convenience.Low condo fees and thoughtful building amenities set this property apart: enjoy a fully equipped gym, yoga room, outdoor patio, bike storage, and efficient natural gas heating/cooling. Whether youre searching for a chic new home or a smart investment, this condo delivers on every front. (id:45785)
Royal LePage Atlantic
605 31 Kings Wharf Place
Dartmouth, Nova Scotia
Welcome to unit 605 Kings Wharf The Keelson, this spacious one bedroom condo is open concept living at its finest, featuring stunning ocean views, stainless appliances, natural gas fireplace, in suite laundry, underground parking and more. The building offers a gym, guest suite and lounge room with condo fees including heat & water. Located just steps away from Downtown Dartmouth, Alderney Landing ferry, shopping, restaurants, and nightlife this unit is a must see, book your private showing now! (id:45785)
Atlantis Realty Ltd.
103 89 Pebblecreek Crescent
Dartmouth, Nova Scotia
Welcome to Morris Lake Vistas, a spacious corner-unit suite offering 3 bedrooms, 2 full baths, a thoughtful floor plan, and TWO PARKING SPACES (one underground and one exterior). Large windows fill the home with natural light and treed views, with Morris Lake only steps away for swimming, paddling, or simply enjoying the peaceful setting. Inside, the kitchen features granite countertops, a centre island, and stainless steel appliances, opening to the bright dining and living areas highlighted by crown mouldings and hardwood floors. Custom blinds, updated light fixtures each with it's own upgraded dimmer switch, new high rise toilets, and thoughtful finishes throughout make this home move-in ready! In-suite storage plus a separate storage locker provide plenty of extra space to enjoy. This well-managed, pet-friendly building offers excellent amenities, including a guest suite for extended family visits at just $60/night, a rooftop patio, exercise room, an underground car wash, and the support of a live-in superintendent! Set in a quiet community with nature and walking trails at your doorstep, yet only minutes from shops, services, and commuter routes, this condo strikes the perfect balance of low-maintenance living with a lakeside backdrop. Dont miss the opportunity to call Morris Lake Vistas home sweet home! (id:45785)
Keller Williams Select Realty
403 15 Kings Wharf Place
Dartmouth, Nova Scotia
Welcome to unit 403 at The Anchorage! Live by the ocean in this spacious 1 bedroom condo at King's Wharf. Open concept design with quality finishes steps away from the harbour, Alderney Landing ferry, Downtown Dartmouth with shops, restaurants, bars, and much more. The building includes an exercise room, rooftop lounge area with large terrace, BBQ, and underground parking. Be a part of King's Wharf ever growing community and invest in Dartmouth's bright future today! (id:45785)
Atlantis Realty Ltd.
78 Cavendish Road
Halifax, Nova Scotia
This updated condo townhouse is a fantastic opportunity for first-time homebuyers, investors, or anyone looking to downsize. With a new floor and a renovated kitchen with new appliances, and a renovated bathroom the home offers a fresh and modern feel the moment you step inside. The bright, functional kitchen is perfect for preparing your favorite meals, while the spacious living room provides a warm and inviting space to relax or entertain. Upstairs, youll find three comfortable bedrooms and a full bathroom, making it ideal for families or hosting guests. One of the highlights is the low monthly condo fees, ensuring affordability without compromise. The location couldnt be betterjust minutes from schools, shopping malls, and downtown, with easy access to all amenities. Dont miss the chance to make this charming and move-in-ready home yours. Book a showing through your Realtor and experience everything 78 Cavendish Road has to offer! (id:45785)
Harbourside Realty Ltd.
105 40 Regency Park Drive
Halifax, Nova Scotia
Location, Location, Location! Welcome to the prestigious Regency Park in the heart of Clayton Park, where this 3-bed 2-bath corner condo offers an impressive 1,583 sq. ft. of bright, open-concept living. Perfectly positioned on the side of the building, this unit is flooded with natural light & showcases pride of ownership throughout. The spacious layout features a large living & dining area ideal for entertaining, a functional kitchen with great storage, and generously sized bedrooms including a primary suite with ensuite & walk-in closet. The Regency is renowned for its solid concrete construction & outstanding amenities, condo fees that include heat & hot water plus access to a top level fitness centre, outdoor pool, guest suite, party room & underground heated parking. This is a rare opportunity to enjoy a maintenance-free lifestyle in one of Halifaxs most desirable communities, just minutes from shopping, restaurants, Sports centre, schools, parks, Bayer's Lake and transit. (id:45785)
One Percent Realty East Inc.
1101 6369 Coburg Road
South End, Nova Scotia
Welcome to 1101 Coburg Place, make this ready to move into and up-to-date South End address your new home. 1101 offers fully updated finishes throughout, open concept kitchen-dining onto spacious Livingroom. Offering an amazing City View from the 11th floor, 1101 is located directly on the north-face, sustaining comfortable temperatures year-round. In-unit storage room offers the convince of a washer/dryer combo. Coburg Place is comfort, living across the street from Dalhousie and Kings College, walking distance to downtown, restaurants, parks, hospitals and shopping. Enjoy having a live in super who attends to guests at the front door, back-up power generators incase of power outage, beautiful lobby and rooftop patio. plus natural gas heat and hot water. Condo fees include natural gas heat and water. Parking space is available for rent, only $75 monthly. (id:45785)
RE/MAX Nova (Halifax)
902 31 Kings Wharf Place
Dartmouth, Nova Scotia
Welcome to 902 Keelson at 31 Kings Wharf Place, a stunning 2-bedroom + den, 2-bath corner condo offering 1,375 sq. ft. of thoughtfully designed living space in one of Dartmouths most desirable addresses. Freshly updated with new décor, this condo is move-in ready and perfectly blends modern finishes with a warm, inviting atmosphere. From the moment you step inside, youll be impressed by the light-filled open layout framed by expansive windows that showcase sweeping city and harbour views. The spacious living area features a cozy natural gas fireplace and built-in surround sound system, ideal for both relaxing evenings and entertaining guests. The custom window coverings throughout add both privacy and style, while the den offers flexible options for a home office, guest space, or creative retreat. The kitchen has the option of a natural gas range, sleek cabinetry, and plenty of prep space, making it as functional as it is stylish. Step outside onto your expansive balcony, the perfect spot for morning coffee, an evening glass of wine, or simply soaking in the ever-changing harbour skyline. The primary suite offers a peaceful retreat with a spa-inspired ensuite, while the second bedroom and 3pce bath provide ample space for family & guests.. With in-suite laundry and abundant storage, this condo has been designed for everyday convenience. Residents of Kings Wharf enjoy access to impressive building amenities, including a guest suite ($) for overnight visitors, a well-equipped fitness centre, a welcoming social room, and the security of underground parking and storage. The building is also pet-friendly, adding to its appeal. Located in the heart of downtown Dartmouth, youre steps away from vibrant cafés, restaurants, shops, walking trails, and the ferry to Halifax. If youve been searching for a spacious, updated condo with incredible views and lifestyle amenities, 902 Keelson delivers it all. Don't be caught saying "I should have bought it when I (id:45785)
RE/MAX Nova
5877 Gainsborough Place
Halifax, Nova Scotia
Welcome to 5877 Gainsborough Place a stunningly renovated 2-bedroom, 2-bath townhouse condo in Halifaxs vibrant North End. Designed with modern living in mind, this home features an open-concept layout, quartz countertops in both the kitchen and bathrooms, and sleek finishes throughout. Offering stylish comfort across three levels, with balconies on the second and third floors, this property blends contemporary design with unbeatable convenience. Additional highlights included an underground deeded parking spot and upgraded appliances. Just minutes from the Hydrostone, downtown Halifax, with quick access to the MacKay bridge and the Bedford highway- this is a spot you just can't miss. Book your private showing today! (id:45785)
RE/MAX Nova
404 5684 West Street
Halifax, Nova Scotia
Welcome to Unit 404 at 5684 West Street a stylish one-bedroom condo in the heart of Halifaxs vibrant North End. Built just two years ago, this modern, pet-friendly building features a bright, open-concept layout with floor-to-ceiling windows and a ductless heat pump for efficient year-round comfort. Residents enjoy premium amenities, including free bicycle racks, a rooftop terrace with ocean-view seating and natural gas BBQ, and a complimentary boardroom for work or gatherings. Perfectly situated within walking distance of Citadel Hill, Halifax Commons, and the neighbourhoods trendy cafés and shops, this home offers the best of urban living. Whether youre a first-time buyer, looking to downsize, or seeking a smart addition to your rental portfolio, this condo is not only a fantastic place to live but also a great investment opportunity. (id:45785)
Royal LePage Atlantic
59 2 Sunshine Lane, Falls Lake Resort
Vaughan, Nova Scotia
Welcome to Falls Lake Resort! This charming three-bedroom, two-bath lakeside home on Murphy Lake offers the perfect retreat for families and outdoor lovers. The main floor features a spacious eat-in kitchen, a large bedroom, and a full bathroom. Upstairs, there are two big bedrooms and a second full bath. The basement includes a spacious L shaped rec room and walkout access to the backyard, which leads to your private oasis with a fire pit and stunning lake views. Enjoy expansive decks overlooking the lake, perfect for relaxing or entertaining. The property also has a 20x16 insulated garage. Large paved driveway with multi parking. Reverse osmosis water system. Heating and cooling are efficiently managed with a heat pump, baseboard heaters, and a cozy pellet stove in the basement. Part of a friendly condo community with an $800 annual fee covering road maintenance, beach upkeep, garbage, snow removal, and septic care. Nearby trails provide easy outdoor access, and Murphy Lake is ideal for kayaks, canoes, paddleboards, and small boats. Residents enjoy access to three lakes, a nearby convenience store, golf, and skiing just minutes away, making this a serene lakeside lifestyle in a welcoming neighborhood. (id:45785)
Exit Realty Town & Country
8 Remington Court
Clayton Park, Nova Scotia
This charming end-unit condo townhouse is nestled on a quiet cul-de-sac in the heart of Clayton Park. Ideally located in a family friendly neighborhood with a walking trail and playground at the end of the street. You'll love the open concept main level featuring an eat-in kitchen, dining area and living room with fireplace and patio doors to your own private deck, perfect for morning coffee or evening relaxation. Upstairs, youll find three generously sized bedrooms and a large full bathroom. The primary bedroom boasts a walk-in closet and a lovely bay window that fills the room with natural light. The top-level also includes your convenient laundry area. On the lower level you will find the walk out basement hosting a large family room perfect for movie nights or a great space for the teens in your life. Close to great schools and local amenities, only 10minutes to the Bedford boardwalk and 15 minutes to downtown Halifax! (id:45785)
Keller Williams Select Realty
212 Sailors Trail
Eastern Passage, Nova Scotia
Nearing Completion! Fabulous alternative to a condo apartment with unparalleled lifestyle. Located in a small cul de sac within the desirable community knows as The Village at Fisherman's Cove this sweet bungalow offers over 1200 sqft of true single level living and all the comforts and efficiency of a brand new home. Enter the foyer off your covered porch and find an attractive open layout featuring a bright kitchen with granite counters, a terrific island for prep work and breakfast, a large walk in pantry, quality laminate floors and outstanding comfort of a heat pump. A super spacious primary bedroom is a true retreat with walk-in closet and ensuite with double vanity and easy to clean large shower. A second bedroom has french doors for multi-function space as a den or guest bedroom. Convenient access to the second full bath. In unit laundry and a single car garage for your private and personal use. All the convenience of total lawn care, snow removal, exterior home maintenance, and water are included, not to mention use of the totally stunning club house with library, party space, heated out door pool and furnished one bedroom guest suite available for rent to residents. Walk down the street two minutes and you're on the incredible boardwalk at MacCormack's Beach, and a stone's throw from restaurants, shops and services. Just 7 minutes to the Dartmouth General or 10 minutes to Dartmouth Crossing. You can live on the beach and still be in downtown Halifax in 30 minutes or less. Several units to choose from in additional phase. Virtual tour & photos are of a former model home in the same layout for reference purposes. May still be time to customize interior finishes depending on unit. (id:45785)
Plumb Line Realty Inc. - 12234
1601 6369 Coburg Road
Halifax, Nova Scotia
Enjoy an easy lifestyle in this stylish 1-bedroom condo at Coburg Place, where comfort, convenience, and stunning city views come together. Step inside to discover an open-concept layout with a spacious kitchen featuring granite countertops and a breakfast bar, flowing seamlessly into a bright living area with sweeping views from Citadel Hill to the Northwest Arm. The generous primary bedroom is paired with a 4-piece bathroom, in-unit laundry, and excellent storage. Coburg Place is a secure, well-managed building offering a live-in superintendent, rooftop patio, and the option to rent underground parking. Ideally located across from Kings College and Dalhousie University, youre also just a short walk to hospitals, the Public Gardens, downtown, and all the amenities of Spring Garden Road. (id:45785)
RE/MAX Nova (Halifax)
202 Sailors Trail
Eastern Passage, Nova Scotia
Fabulous alternative to a condo apartment with unparalleled lifestyle. Located within the desirable community knows as The Village at Fisherman's Cove this sweet bungalow offers over 1200 sqft of true single level living and all the comforts and efficiency of a brand new home. Enter the foyer off your covered porch and find an attractive open layout featuring a bright kitchen with granite counters, a terrific island for prep work and breakfast, a large walk in pantry, quality laminate floors and outstanding comfort of a heat pump. A super spacious primary bedroom is a true retreat with walk-in closet and ensuite with double vanity and easy to clean large shower. A second bedroom has french doors for multi-function space as a den or guest bedroom. Convenient access to the second full bath. In unit laundry and a single car garage for your private and personal use. All the convenience of total lawn care, snow removal, exterior home maintenance, and water are included, not to mention use of the totally stunning club house with library, party space, heated out door pool and furnished one bedroom guest suite available for rent to residents. Walk down the street two minutes and you're on the incredible boardwalk at MacCormack's Beach, and a stone's throw from restaurants, shops and services. Just 7 minutes to the Dartmouth General or 10 minutes to Dartmouth Crossing. You can live on the beach and still be in downtown Halifax in 30 minutes or less. Several units to choose from in additional phases. Virtual tour & photos are of a former model home in the same layout for reference purposes. May still be time to customize interior finishes depending on unit. (id:45785)
Plumb Line Realty Inc. - 12234
38 274 Heritage Way
East Uniacke, Nova Scotia
Welcome to 274 Heritage Way. This property offers three bedrooms and two full bathrooms, with direct access to the water. Enjoy expansive water frontage and your own private dock. Whether you're looking to start a family or escape the city for a quieter lifestyle, this home provides the perfect balance of comfort and waterfront living. (id:45785)
RE/MAX Fairlane Realty
544 South Broadway Avenue
Cornwallis Park, Nova Scotia
Impeccably maintained by one owner for 28 years, this 3-bedroom end-unit condo is a testament to thoughtful care and modern updates. Step inside to discover a bright and inviting interior, where an abundance of natural light floods the spacious living room - a haven for both you and your houseplants. The kitchen was remodeled in 2016 to have a more functional flow and abundant counter space. A lovely rear patio, accessed via the kitchen, with a privacy fence and shed is a great spot to lounge. Absolutely huge primary bedroom with oversized closet on 2nd floor. Just down the hall is an updated full bathroom with granite countertop and 2 more bedrooms. Throughout the home, upgraded flooring is both chic and durable. More than meets the eye with this condo - there are plenty of storage spaces and large closets on every level. The dry basement has a large den/bonus room with durable porcelain tile, suitable for many uses. Laundry (washer/dryer included) is located in the large utility room (again, lots of storage space here). Enjoy year-round comfort and ultra-low energy costs with a high-efficiency ducted heat pump (2020) that provides both heating and cooling to every room. Embrace the ease of condo living - all exterior maintenance/repair is handled (snow removal, lawn care, windows, siding, roof, etc). Cornwallis Park is a thriving and friendly community with great amenities within walking distance, such as a fantastic local beach (Annapolis Basin Tidal Beach Park), school, and community garden. Stop paying rent and start building equity - don't delay! (id:45785)
RE/MAX Banner Real Estate
1407 1550 Dresden Row
Halifax, Nova Scotia
This is a unique chance for buyers to own an exceptional suite in the Martello, located in the vibrant Spring Garden Road Business District at the heart of Downtown Halifax. This condo is bathed in natural light and offers sweeping views of Citadel Hill, Downtown Halifax, and the picturesque Halifax Harbour. Professionally redesigned by Doucet Watts & Davis Interiors four years ago, the space combines sophistication and charm. Situated on the 14th signature floor, the master suite opens seamlessly to the second bedroom, which includes a built-in Murphy bed. An innovative room divider ensures privacy for your guests, while maintaining the versatility of the space. Enjoy the convenience of in-suite laundry, hot water, and ductless AC. Heat, water, parking, and a storage unit are also included in the condo fees. The master suite features a spacious vanity and a luxurious shower. The main bathroom is thoughtfully designed with a beautifully crafted tub, built-in shelves, and accent lighting under the vanity. The kitchen, dining, and living areas flow together effortlessly. An elegant wall fireplace adds warmth and ambiance, while surrounding windows provide breathtaking 180-degree views of greenery, downtown, and the harbour. Living in the Martello comes with a host of amenities, including 24/7 Concierge Service for your convenience and peace of mind. Party and conference rooms, a billiards room, and a rooftop barbeque with indoor and outdoor sitting areas on the 18th floor. Stay active in the well-equipped gym. Across the street, youll find Petes Frootique, perfect for fresh groceries. Additionally, the indoor access to Park Lane Mall offers unmatched convenience, with a theatre, food galley, spa, shopping, NSLC, and much more. For fitness enthusiasts, GoodLife Gym is conveniently located just outside the front door, making wellness easily accessible. (id:45785)
Royal LePage Atlantic
612 1048 Wellington Street
Halifax, Nova Scotia
Welcome to Gorsebrook Park in Halifaxs South Endcity living surrounded by nature. Enjoy walking distance to restaurants, shops, universities, hospitals, the waterfront, Point Pleasant Park, and public transit. This modern building offers outstanding amenities, including an outdoor pool, fire pits, lounge areas, indoor study/work space, a fully equipped gym, heated underground parking, and private park access. 1048 Wellington St, Unit 612 features a bright open-concept layout with 1 bedroom plus den, 1 bathroom, and sweeping city views. Deeded underground parking adds exceptional value in downtown Halifax. If youve been looking for a stylish home in one of Halifaxs most desirable locations, this one is not to be missed. (id:45785)
Royal LePage Atlantic
33 Eastern Point Lane
East Uniacke, Nova Scotia
Welcome to 33 Eastern Point Lane, your lakefront retreat in beautiful East Uniacke. Nestled on the serene shores of Long Lake and surrounded by nature, this home boasts of quality construction and impeccable craftsmanship. Custom built in 2017 using only the finest of materials, the home is perfectly positioned with lake views from almost every room. The main floor with its soaring ceiling offers a great room with wood stove and expansive windows which is open to the chefs kitchen featuring a top of the line Elmira range. There are also 2 bedrooms on the main level including the current primary with ensuite and walk-in closet. A second bedroom, full bath and laundry complete the level. Located in the loft, there is an additional bedroom with walk-in closet and full bathroom plus a seating area with the perfect perch to enjoy your morning coffee or favourite book. It has also provided the perfect backdrop and lighting for the resident artist. The lower level connects to the built in 3 door garage and also features a walk out to the back yard. The perfect space for storing outdoor recreational items, and recently functioned as a home gym. The options for this space are endless and it could be easily reimagined as a recreation room or guest space. Enjoy evenings on the wraparound deck with views to the lake, or sit around the cozy fire pit. A short stroll leads you to the lake's edge and included dock and warf. Spend your summers swimming and paddling on pristine Long Lake. The property is a bareland condominium with a minimal annual condo fee of $684 which includes a boat launch, road maintenance, common areas including walking trails and yearly septic inspection with pumping as required. For additional information, please visit the community webpage: meekarmcove.ca. (id:45785)
Domus Realty Limited
306 5684 West Street
Halifax, Nova Scotia
Welcome to Unit 306 at Agricola West a stylish, pet-friendly studio located on the 3rd floor of a modern, boutique condo building just one year young. Designed with comfort and convenience in mind, this thoughtfully planned space features a ductless heat pump for efficient heating and cooling. Residents enjoy a host of amenities, including secure bicycle racks in the garage, a rooftop terrace complete with a natural gas BBQ and ocean-view seating, plus a complimentary boardroom for private gatherings or work-from-home needs.Perfectly situated in the heart of Halifax, youre just a 5-minute walk to downtown, the Halifax Commons, and Citadel Hill. Whether youre seeking vibrant city life or a quiet retreat, this condo offers the best of both worldsmodern comfort in a prime urban location. Dont miss your chance to own a nearly new home in one of Halifaxs most desirable communities. (id:45785)
Royal LePage Atlantic
207 1048 Wellington St
Halifax, Nova Scotia
Step into stylish South End living at Gorsebrook Park. This one-bedroom plus den condo blends smart design with urban convenience, just steps from universities, hospitals, shops, and nightlife. The kitchen features quartz counters, stainless appliances, a tiled backsplash, and a functional island with extra storage. Expansive windows fill the space with natural light, while the den doubles as a home office with custom built-in storage. Perfect for working from home. Beyond your door, enjoy resort-style amenities including a heated pool, professional gym, firepit terrace, and lounge all in one of Halifax's most desirable addresses. Whether you're looking for a turnkey home or a high-demand rental opportunity, this condo delivers both lifestyle and value. (id:45785)
Keller Williams Select Realty
503 5572 Northridge Road
Halifax, Nova Scotia
The possibilities are endless with this 2 bedroom 1 bath condo, bring your vision and all of the possibilities of making this your own! New vanity and bath tub/shower, newer kitchen, huge living and dining room combined all new windows both bedrooms have a view of the Bedford basin. Show and go, vacant, this property is waiting for your design! Please note: The seller is related to the the listing agent, Diane Harrison-Slack (id:45785)
Royal LePage Atlantic


