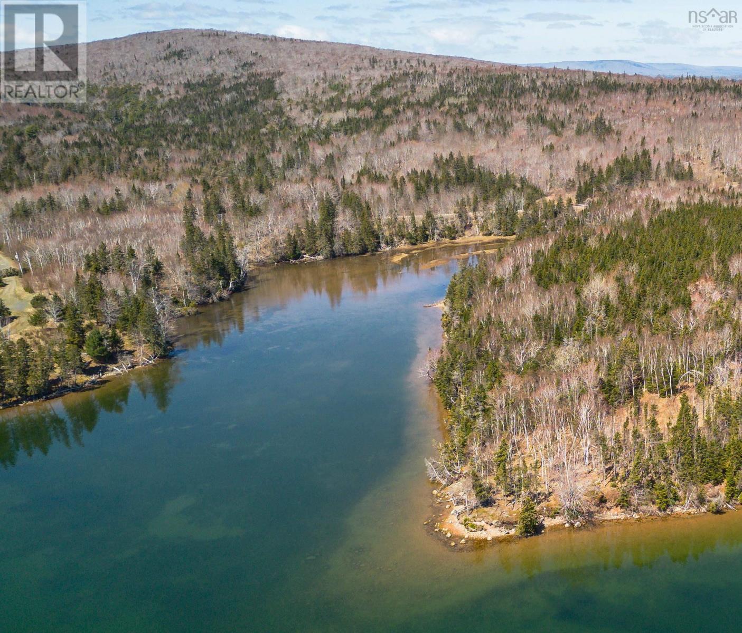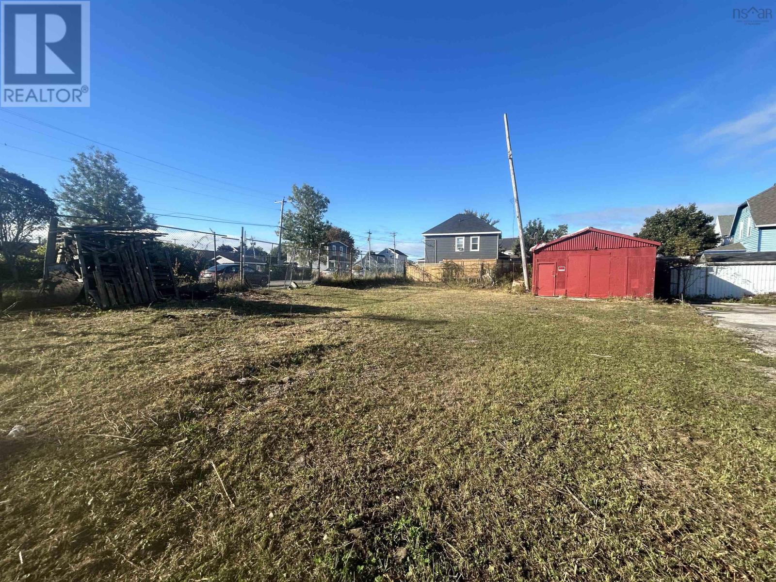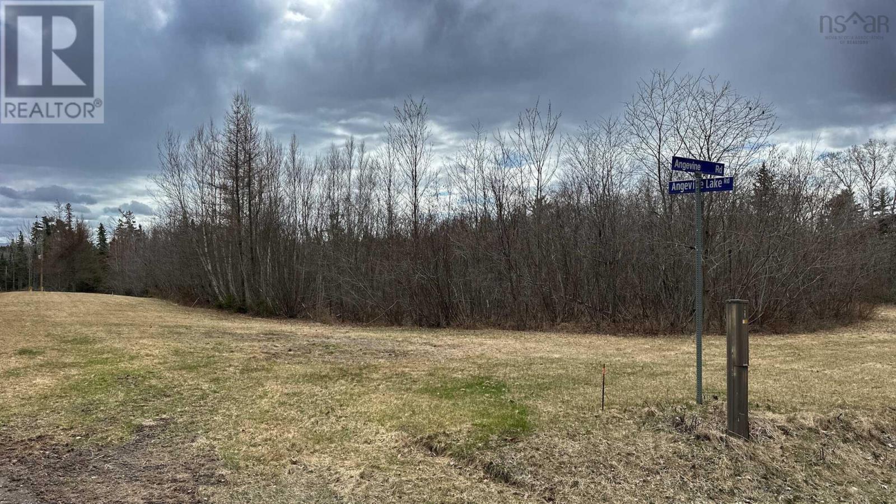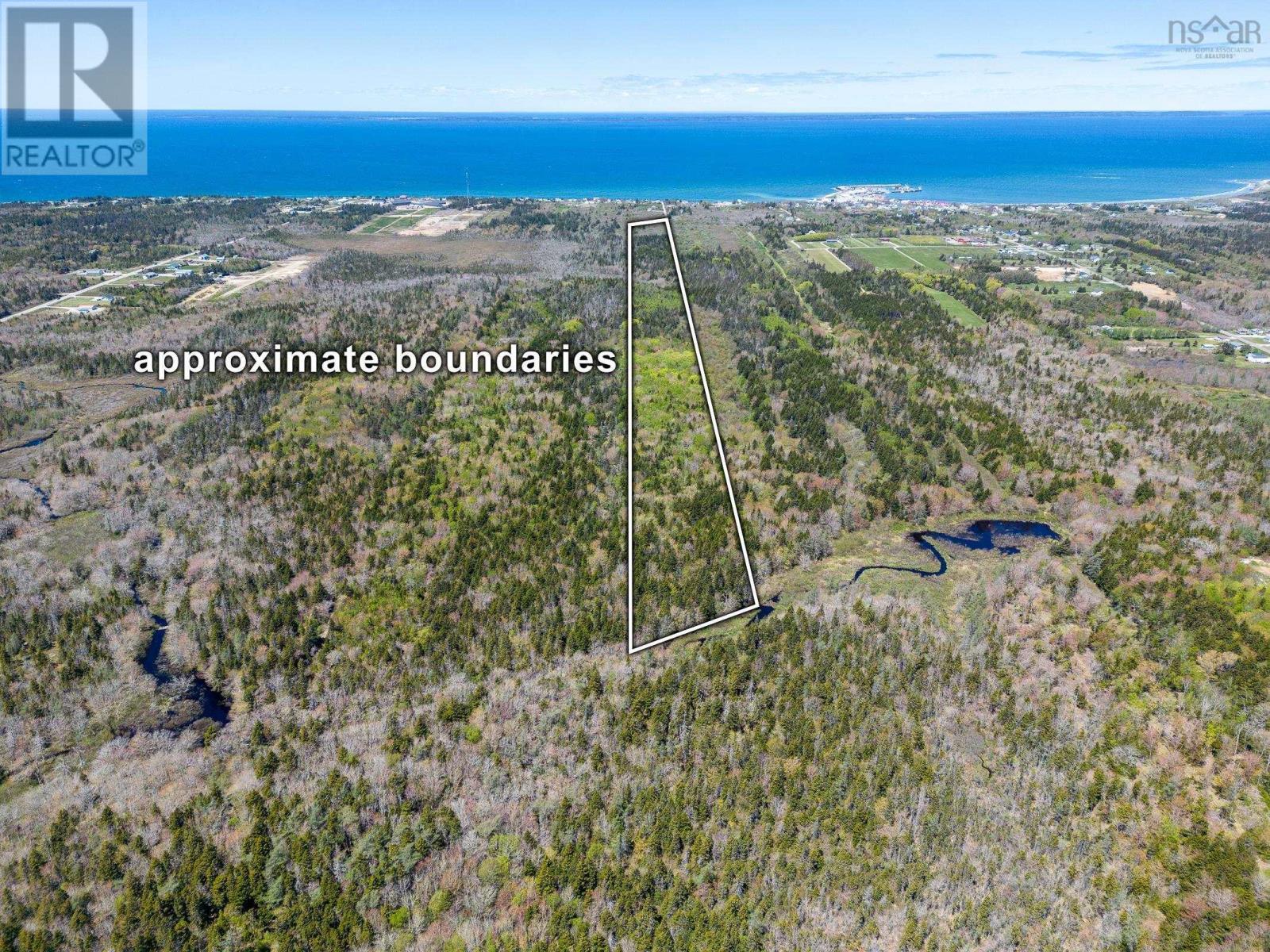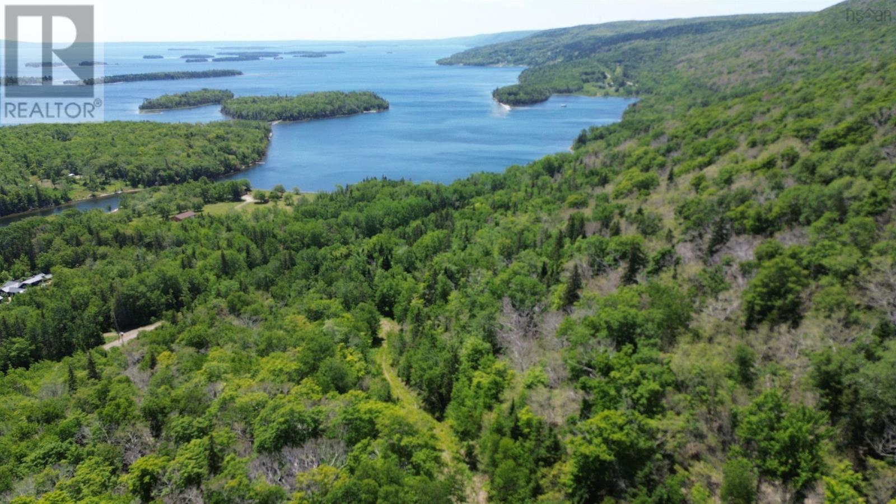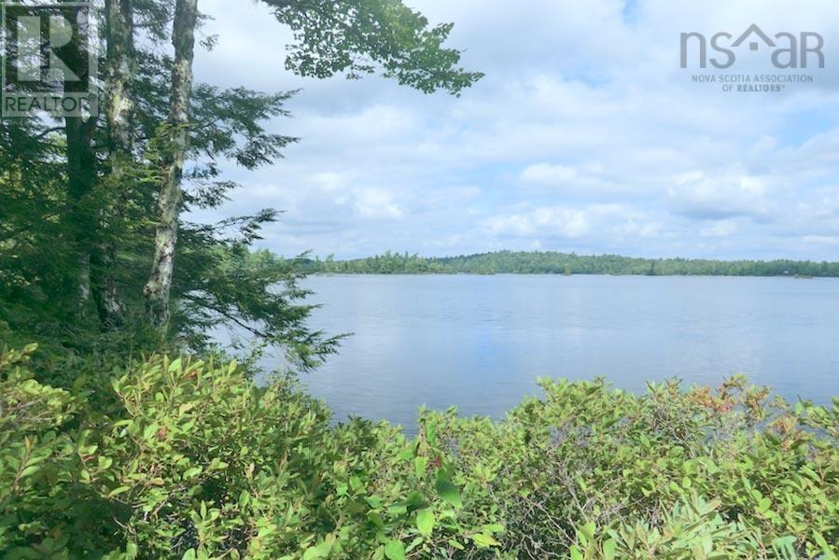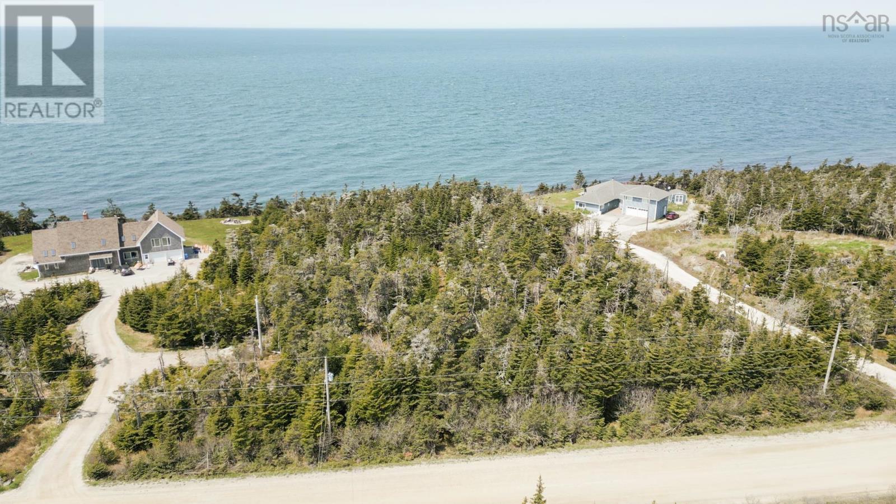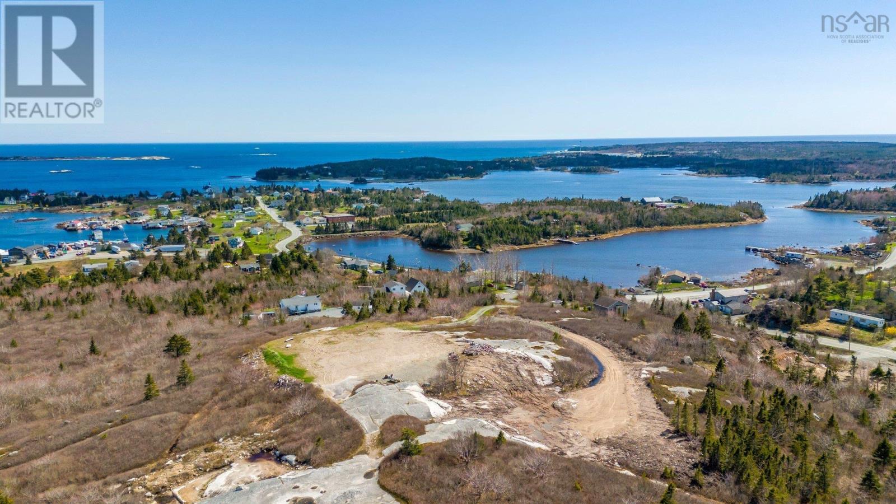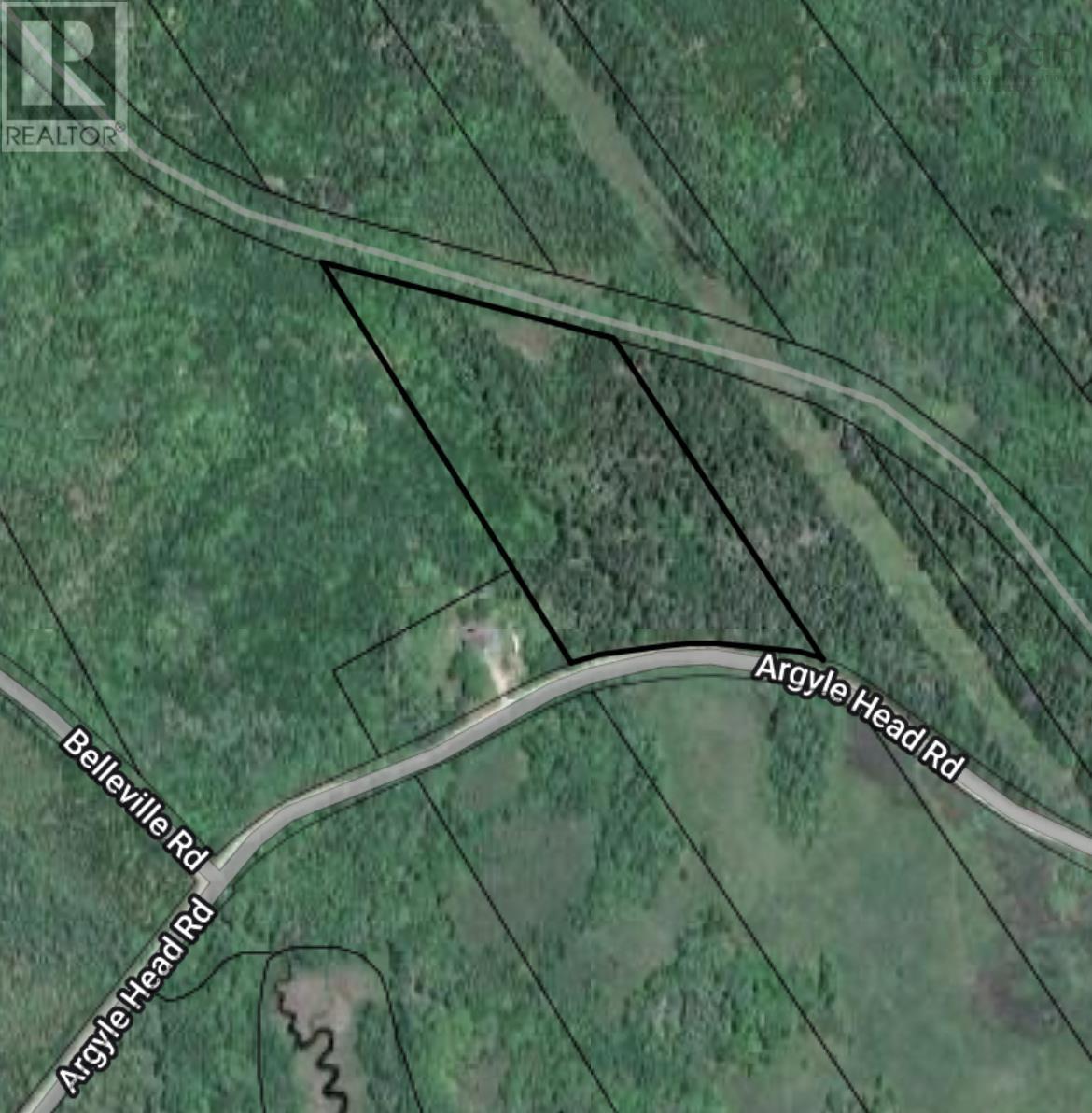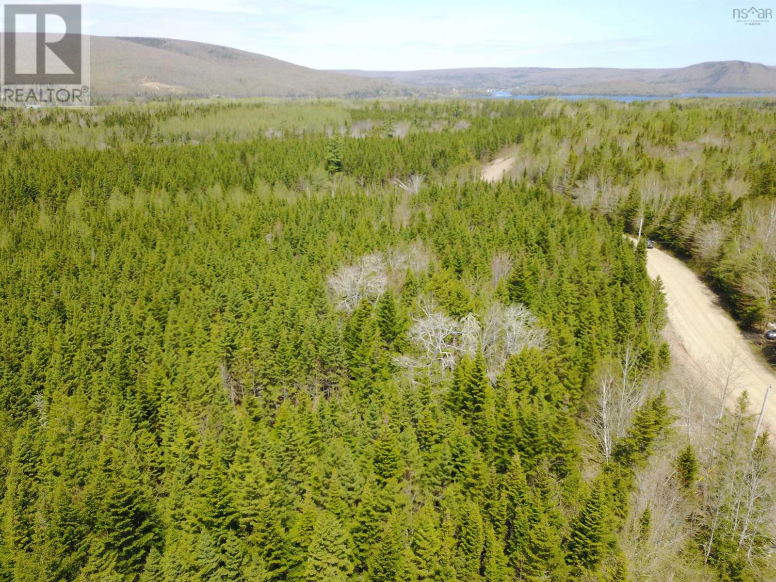Lot 1b Marble Mountain Road
Malagawatch, Nova Scotia
Imagine waking up to these views every morning! Nestled into a private subdivision on the banks of Cape Breton's famed Bras D'Or Lakes, this gorgeous south-facing lot offers more than two acres of charming mixed forest and 170 feet of sheltered waterfront with stunning views. The gentle slope of the land towards the shore ensures you can build your dream home with confidence, protected from the elements but without compromising stunning panoramic views. Offering the utmost in privacy as well as beauty, the lot is tucked into a protected cove, providing the perfect spot to launch your kayak or construct a wharf. The beautiful shoreline is accessed easily via a charming walk through the trees. Electricity is available along the private road just off Marble Mountain Road. Located in an area known for excellent boating and fishing, the property is half-an-hour from the amenities of Whycocomagh and under 40 minutes from the southwestern hub of the island, Port Hawkesbury. The deed also gives access to several private, shared boat launches in the area. Lot 1C, directly beside this property, is also available for sale; purchase both lots for extra privacy and substantial waterfront! (id:45785)
Engel & Volkers
Lot 4 Highway 509
Lower Maccan, Nova Scotia
Discover the perfect opportunity to build your dream retreat on this serene, treed lot in the peaceful community of Lower Maccan. Just 15 minutes from Amherst, this property offers a natural setting surrounded by mature trees - ideal for a cottage, cabin, or year-round home. Enjoy the tranquillity of rural living with convenient access to town amenities. Embrace nature and create your own slice of paradise on this raw, untouched chunk of beautiful Nova Scotia. (id:45785)
Engel & Volkers
Lot Ferris Street
Sydney, Nova Scotia
Prime Location Opportunity! Presenting a beautiful vacant lot with an existing garage, prominently situated on the corner of Victoria Road and Ferris Street a high-visibility area. This property offers an ideal opportunity for commercial or residential development, strategically located along the main business district corridor with convenient access to all local amenities. Dont miss out on this exceptional investment opportunity. (id:45785)
Keller Williams Select Realty(Sydney
94-1 Angevine Road
Angevine Lake, Nova Scotia
Visit REALTOR® website for additional information. 1.33 acres of paradise at Angevine Lake! This 1.33 acre lot is an ideal location for a cottage, camp or a year round property. With deeded access to Angevine Lake at the end of the road, this is an up-and-coming area that provides peace, relaxation and privacy yet close to a variety of recreational activities. Swimming, boating, fishing and winter sports like snowmobiling, skating, cross country skiing, snowshoeing and just 10 minutes away from Ski Wentworth. A great spot for relaxing and enjoying all that nature has to offer! (id:45785)
Pg Direct Realty Ltd.
94 Bay View Lane
Meteghan, Nova Scotia
Located in the heart of Meteghan and just minutes from the ocean, beaches, and all essential amenities, this expansive 19-acre building lot offers an exceptional opportunity to build your dream home in a peaceful, natural setting. With road frontage on Bay View Lane and a dirt driveway already in place, the property provides convenient year-round access and ease for future development. The land is partially cleared, offering a head start on your plans while still preserving the privacy and tranquility of the surrounding woods. Power access is available nearby, making the logistics of building even more straightforward. Whether you're envisioning a private retreat or a year-round residence close to the coast, this scenic parcel combines space, convenience, and potential in one inviting package. (id:45785)
Exp Realty Of Canada Inc.
Marble Mountain Road
Marble Mountain, Nova Scotia
Stunning Acreage with Panoramic Views and Waterfront Access on Bras dOr Lake This is a rare and exceptional opportunity to own a large, versatile parcel of land in one of Nova Scotias most breathtaking locations. Situated along Marble Mountain Rd, this offering includes four separate PIDs comprising approximately 80 acres of land, featuring panoramic views over the world-famous Bras dOr Lake, as well as direct lake access and a coveted waterfront lotTwo of the parcels are located on the high side of Marble Mountain Road and offer stunning elevated vistas across the lake, making them ideal for development or a private retreat. The land is beautifully forested with mature hardwoods, and one of the lots already has a driveway in place, providing easy access. Across the road, the property includes a 2.39-acre waterfront lot on Bras dOr Lake. This lakefront parcel presents a unique opportunity for direct access to one of Nova Scotias most pristine bodies of water. Additionally, a 0.75-acre lot offering access to the lake is included, adding even more flexibility for future development or recreational use. Power is available along Marble Mountain Road as well as highspeed e- net (Fibre) . The location is unmatchedonly five minutes from the beautiful Marble Mountain Beach and public wharf, perfect for swimming, boating, and relaxation. The Bras dOr lake is known by anglers for the incredible fishing and a paradise for boaters and sailors. Essential amenities can be found less than 30 minutes away in Whycocomagh, which offers stores, gas stations, and a provincial park. The town of Port Hawkesbury, with its variety of shops, restaurants, fitness center, and public indoor pool, is approx. a 40 minute drive. For golf enthusiasts, the popular Dundee Golf Resort is only about 30 minutes away.With its natural beauty, panoramic views, and versatile layout, this property is ideal for developers, investors, or anyone looking to create a lakeside escape. (id:45785)
Cape Breton Realty
Christopher Road
Whiteburn Mines, Nova Scotia
4 lots, 4 PID's , 4 building sites ! Approx. 11 acres all together and 220 feet/70m of waterfront ! One lot sits on beautiful Russell Lake , 3 adjoining lots on Red Maple Road. Cottage living at its best ! The waterfront lot already has a driveway in place Build your dream house/cottage on one of the lots and have all this space around you. Maybe later your children want to build a house on one of the lots, or you want to sell it to friends, many options with this deal. Clear water, healthy forest, wild life in abundance and all the fun you can have in/on a lake will add to your living in the country experience. Closest convenience for shopping is Caledonia, 5 km away. Bridgewater is 67 km away, Lunenburg 75 km, and the capital Halifax 150 km. (id:45785)
Royal LePage Atlantic
Lot 20 Thomas Road
Cape Forchu, Nova Scotia
Lot 20 Thomas Road, Cape Forchu is a stunning piece of real estate that offers the perfect combination of coastal living and tranquility. The property is situated in close proximity to the iconic Cape Forchu Lighthouse and Johns Cove Beach which draw in tourists and locals alike. The lot spans over 1.7 acres and offer breathtaking views of the Atlantic Ocean. It is the ideal location for building your dream home or cottage. The property is surrounded by natural beauty. The lot is easily accessible and just a short drive from the town of Yarmouth, which offers a wide range of amenities and services. The Cape Forchu area is known for its stunning beauty and rich maritime history. The lighthouse, which was built is 1838, is a popular attraction that offers stunning views of the coastline. The nearby Johns Cove Beach is a beautiful stretch of sandy beach that is perfect for swimming, sunbathing and relaxing. Lot 20 Thomas Road is a rare opportunity to own a piece of paradise in one of the most beautiful and sought-after areas of Nova Scotia. Whether you are looking for a peaceful retreat or a place to build your dream home, this property will impress. (id:45785)
Engel & Volkers (Yarmouth)
Ketch Harbour Road
Sambro, Nova Scotia
A rare opportunity to build your dream home on this beautiful 3+ acre oceanfront lot with 300 lineal feet of direct shoreline. The land is gently sloping and already cleared, offering sweeping, unobstructed views of the ocean in a quiet and natural setting. This is a private parcelwhich will be subdivided from a larger parceloffering peace, space, and the perfect coastal backdrop for a custom residence. The gradual slope enhances sightlines to the water and allows for creative, elevated home design with easy access to the shoreline. (id:45785)
Royal LePage Atlantic
60 High Barrens Road
Sambro, Nova Scotia
Over 5-acres of panoramic Oceanview lot in the quaint and peaceful community of Sambro, offering ultimate privacy. Just minutes from Crystal Crescent Beach, this secluded property features sweeping views of the Atlantic Ocean and the iconic Sambro Lighthouse an ideal setting to build your private coastal retreat. (id:45785)
Royal LePage Atlantic
Lot Argyle Head Road
Argyle Head, Nova Scotia
8 acre wooded lot on Argyle Head Road only 15 minutes from the Town of Yarmouth. Approximately 400 ft of road frontage. Backs on the tracks. (id:45785)
Modern Realty
Cameron Road
Iron Mines, Nova Scotia
7 ACRES of treed land. Seemingly level and full of wildlife! Mossy undergrowth and a small pond on the property. Centrally located. Only minutes from Whycocomagh and easily accessible to the Trans Canada. Popular fishing areas nearby. Nice private property. Affordable parcel of property in Cape Breton Island! (id:45785)
RE/MAX Park Place Inc.

