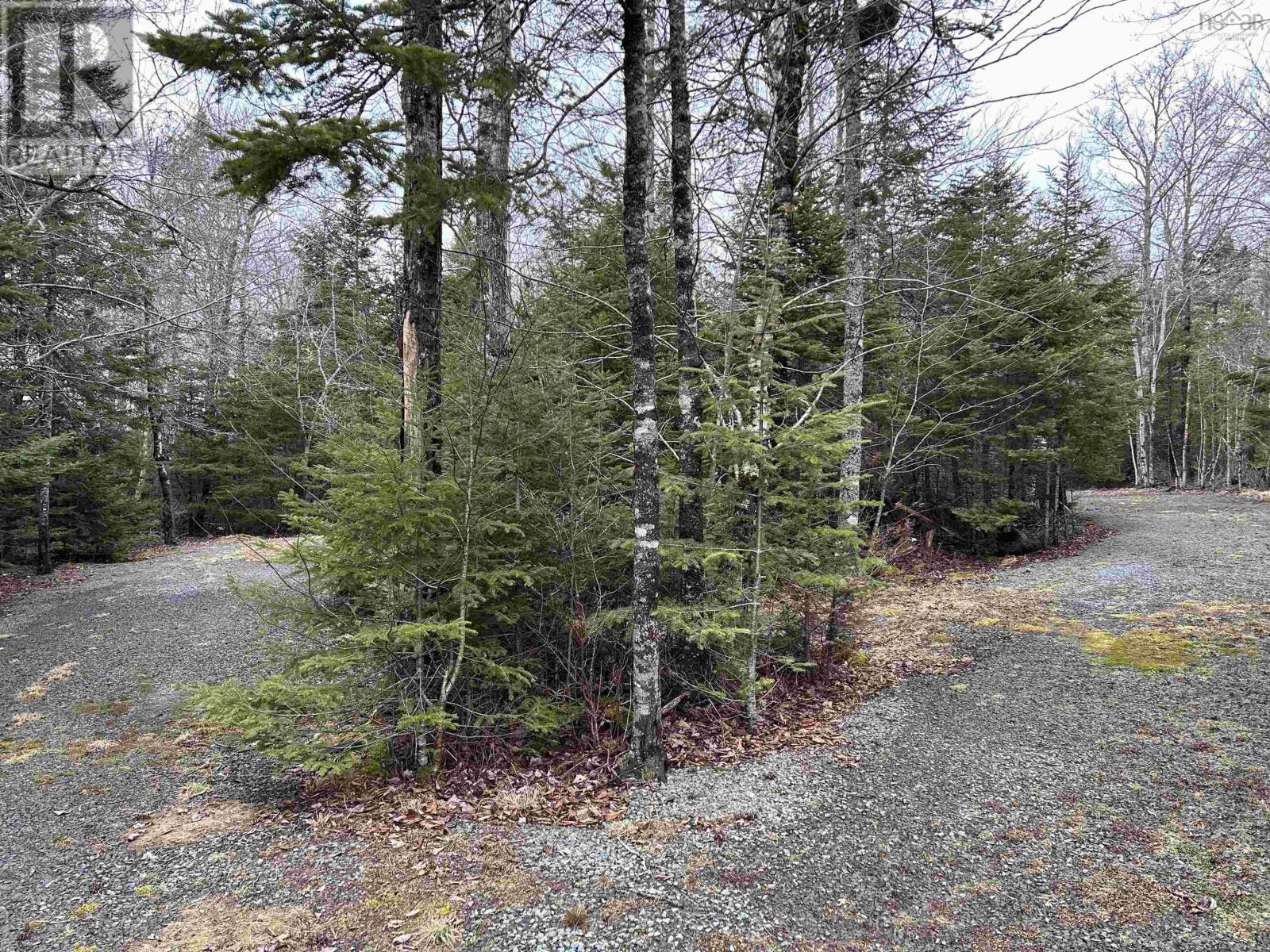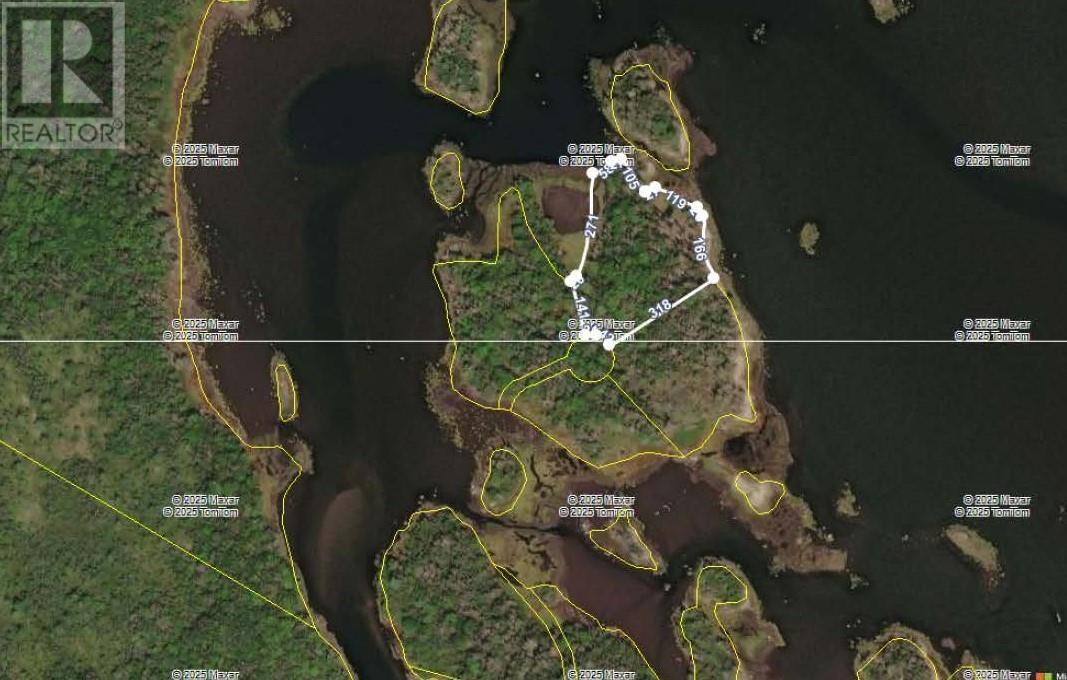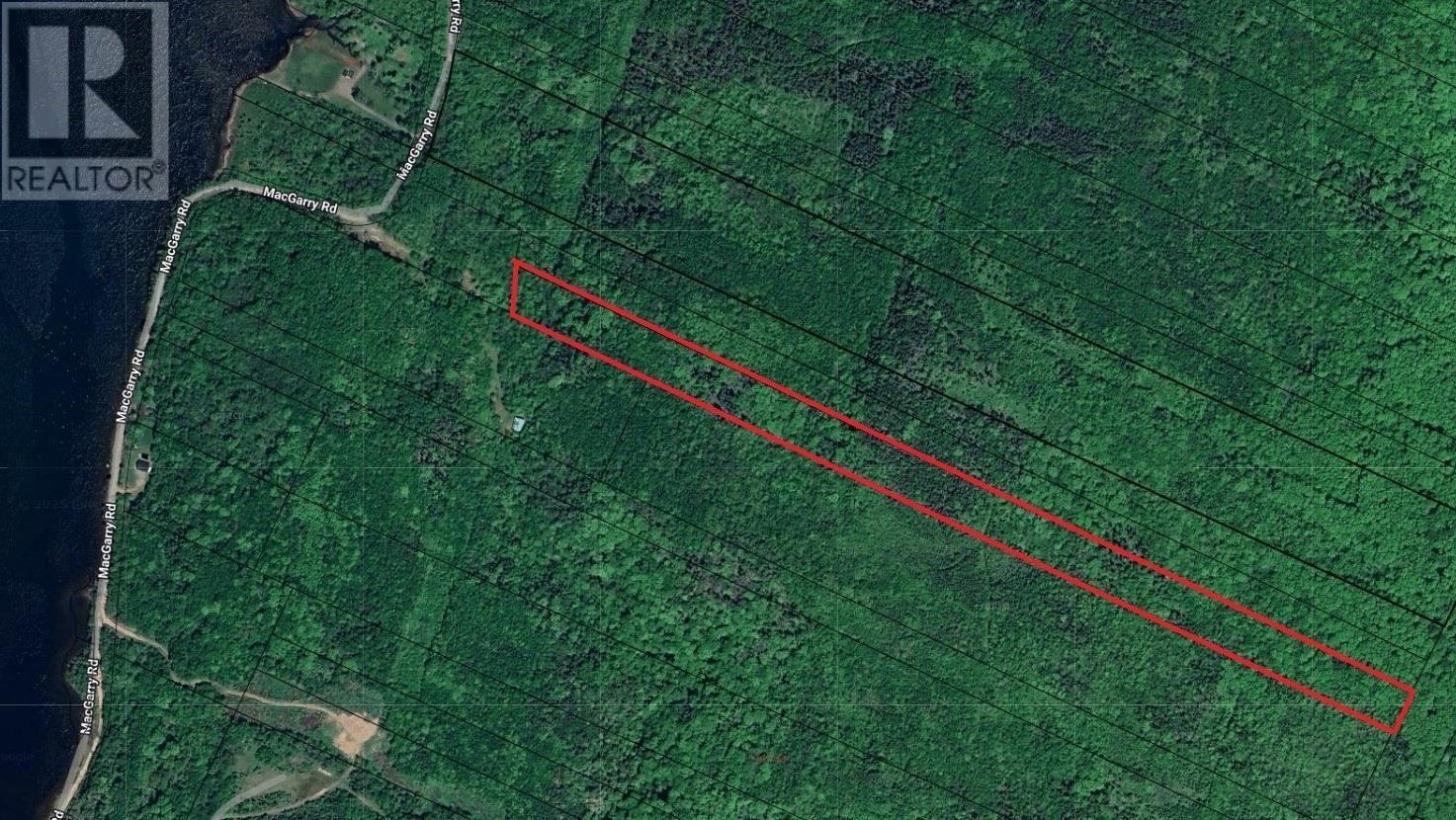3410 Old Guysborough Road
Devon, Nova Scotia
Welcome to 3410 Old Guysborough Road. As you enter the circular driveway, you will be welcomed by the charm and privacy of this fully wired 20x11'6" camp, nestled on just under an acre of wooded land. Enjoy year-round comfort with propane heating during the winter months. This property offers the perfect balance of seclusion and convenience, located just 10 minutes from Halifax Airport, and 5 minutes from Airlane Golf Club and Dollar Lake Provincial Park. Don't miss the opportunity to make this peaceful retreat your owncontact your agent today! (id:45785)
Royal LePage Atlantic (Enfield)
Lot 9 Spurr Road
Wrights Lake, Nova Scotia
Lovely & private treed lot in Wrights Lake, with plenty of nearby trails to explore and conveniently located between two historic communities - Bridgetown & always-popular Annapolis Royal; ensuring you are within 15 minutes to banks, restaurants, shopping, schools, cafe's and all the other amenities of modern living. This lot is surveyed and ready for your new build! (id:45785)
Royal LePage Atlantic (Greenwood)
Lot 8 Spurr Road
Wrights Lake, Nova Scotia
Lovely & private treed lot in Wrights Lake, with plenty of nearby trails to explore and conveniently located between two historic communities - Bridgetown & always-popular Annapolis Royal; ensuring you are within 15 minutes to banks, restaurants, shopping, schools, cafe's and all the other amenities of modern living. This lot is surveyed and ready for your new build! (id:45785)
Royal LePage Atlantic (Greenwood)
Lot 17 Helmuts Lane
Cleveland, Nova Scotia
Cape Breton, Nova Scotia 2.7 acre building lot in a well maintained subdivision close to all amenities. The property comes with a deeded right of way to the River Inhabitant, just a short walk away. Located only 10 minutes from Port Hawkesbury and about 20 minutes from St. Peters, you will have easy access to grocery stores, banks, schools, and more. Strait Richmond Hospital is just minutes away. Power is at the lot line, and high-speed internet is available. Easy protective covenants are in place, allowing you to build your dream home in a peaceful and friendly neighborhood. This is an ideal spot to build a starter home for families or to create an affordable retreat in nature, while still enjoying the convenience of nearby services. Secure your piece of land today, and let the future bring the value (id:45785)
Cape Breton Realty
Lot 3 Beaver Row
Labelle, Nova Scotia
Tucked near the end of a quiet cul-de-sac, this wooded lot offers just over ¾ of an acre in a peaceful, natural setting, with power already available along this road. Whether you're planning a private retreat, a future cottage, or a smart land investment, this property offers excellent value and potential. As part of the Greater Molega Lake Lot Owners' Association, you'll enjoy deeded access to several lakes - ideal for boating, swimming, paddling, or simply soaking in the calm of cottage country. The annual fee for vacant lots is only $149.50 (including tax), giving you access to a wide range of recreational perks without breaking the bank. This area is known for its relaxed pace, abundant wildlife, and outdoor lifestyle. Conveniently located, it's just a 32-36 minute drive to the nearby towns of Bridgewater or Liverpool for shopping and services, and only 1.5 hours from metro Halifax. Don't miss your chance to own a slice of Nova Scotia's scenic South Shore. (id:45785)
RE/MAX Banner Real Estate (Bridgewater)
Lot 50 Redbird Dr.
Militia Point, Nova Scotia
Check out this awesome spot: 3 acres with 230 feet of southwest lake frontage in Malagawatch Harbour, Cape Breton right on the beautiful, UNESCO designated Bras dOr Lake. It's a fantastic place for canoeing, kayaking, or sailing. There is power at the road, a gravel driveway already in place from the road to the lake, and the land is surveyed and ready for you to build. No restrictive covenants, so you can create whatever kind of getaway you have been dreaming about. Whether you are looking for a peaceful retreat or a smart investment, this place has it all. Do not wait to buy land buy land and wait! (id:45785)
Cape Breton Realty
Lot 32 East Berlin Road
East Berlin, Nova Scotia
Ship ahoy! Just a short boat ride away, this serene, unnamed island could be your ultimate private retreat. Ideal for kayaking, canoeing, or simply escaping the everyday, Lot 32 offers 2.61 acres of wooded, level terrain with elevations up to 5 metres above sea level. Boasting 912 feet of direct oceanfrontapproximately 607 feet of which fronts a tidal marsh and pondthis property delivers a rich and diverse coastal experience. Whether you're exploring the shoreline or relaxing in nature, the setting is peaceful, private, and full of potential. For small craft, launching from nearby East Berlin Beach is a convenient option, while Port Medway or East Berlin may accommodate larger boats. The mainland is just a 25 minute drive to the amenities of Liverpool, and approximately 1 hour and 35 minutes to metro Halifax. Whether youre seeking solitude, adventure, or a unique investment in Nova Scotia's coastal beauty, this island gem is calling. (id:45785)
RE/MAX Banner Real Estate (Bridgewater)
Macgarry Road
Grand Étang, Nova Scotia
Escape to the tranquility of off-grid living on this 13-acre parcel off MacGarry Road. Surrounded by nature, this private and secluded property offers the perfect opportunity to build your sustainable retreat while still being conveniently close to modern amenities. A short drive takes you to local restaurants, stunning beaches, top-tier golf courses, a hospital, pharmacy, schools, grocery stores, and an abundance of scenic hiking trails. Outdoor enthusiasts will love the easy access to Cape Breton's extensive snowmobile trail system, providing endless winter adventures. Wake up each day to crisp, fresh air and the peaceful sounds of nature. Whether you dream of a year-round home or a seasonal getaway, this blank canvas invites you to create your ideal escape in the heart of Grand-Étang's natural beauty. (id:45785)
Cape Breton Realty (Port Hawkesbury)
Lot 3 Alpine Ridge Road
Mabou, Nova Scotia
Explore opportunity and potential while you unwind on Alpine Ridge! Lot 3 is a surveyed 2.06-acre level and cleared parcel, featuring a partial driveway. Power is available at the road, allowing you to complete your building plans with ease. The sights and sounds of nature offer a peaceful and quiet setting. Located 5km from Route 19 and 10km from the community of Mabou, all local amenities can be found a short drive from your door. Come take a look today! (id:45785)
Engel & Volkers
Lot 4 Alpine Ridge Road
Mabou, Nova Scotia
Explore opportunity and potential while you unwind on Alpine Ridge! Lot 4 is a surveyed 1.98-acre parcel, featuring a partial driveway. The land is level and cleared, with power available at the road. The sights and sounds of nature offer a peaceful and quiet setting. Located 5km from Route 19 and 10km from the community of Mabou, all local amenities can be found a short drive from your door. Start making plans for your dream home today! (id:45785)
Engel & Volkers
Lot 5 Alpine Ridge Road
Mabou, Nova Scotia
Explore opportunity and potential while you unwind on Alpine Ridge! Lot 5 is a surveyed 1.99-acre parcel, featuring a partial driveway. The land is level and cleared, with power available at the road. The sights and sounds of nature offer a peaceful and quiet setting. Located 5km from Route 19 and 10km from the community of Mabou, all local amenities can be found a short drive from your door. Welcome to your home sweet home! (id:45785)
Engel & Volkers
Lot 6 Alpine Ridge Road
Mabou, Nova Scotia
Explore opportunity and potential while you unwind on Alpine Ridge! Lot 6 is a surveyed 2.01-acre parcel, featuring a partial driveway. The land is level and cleared, with power available at the road. The sights and sounds of nature offer a peaceful and quiet setting. Located 5km from Route 19 and 10km from the community of Mabou, all local amenities can be found a short drive from your door. Start making plans to make this property your home! (id:45785)
Engel & Volkers












