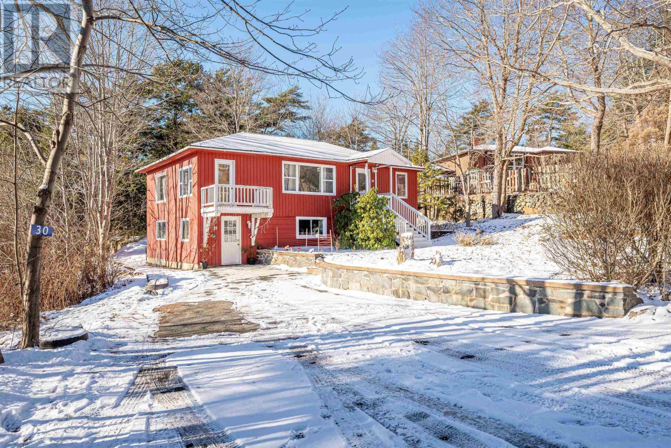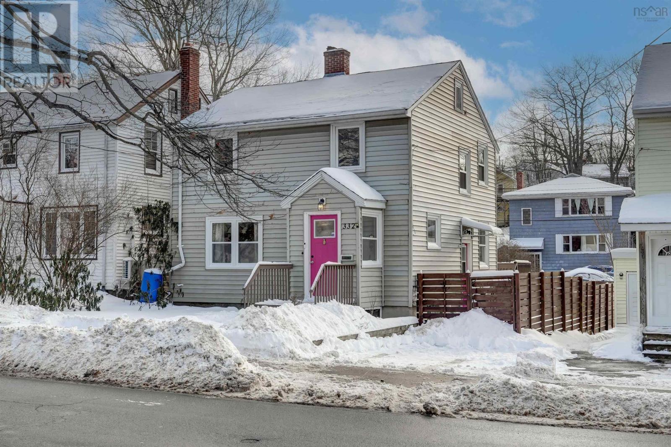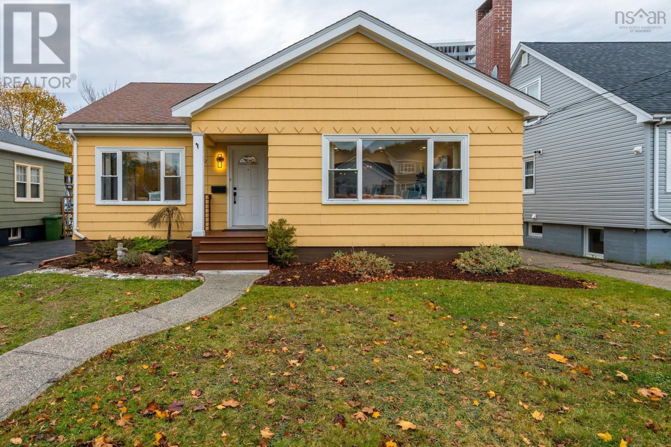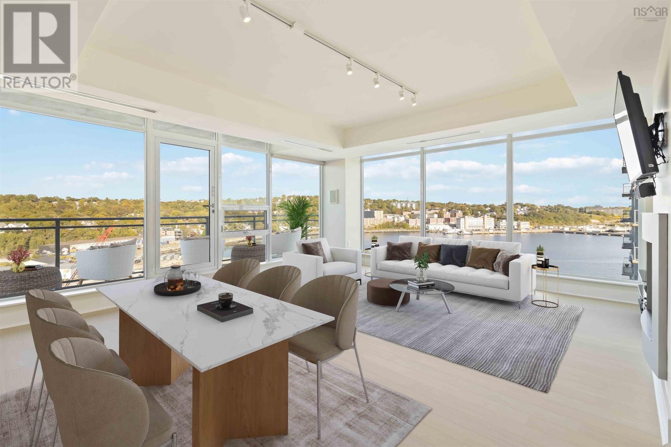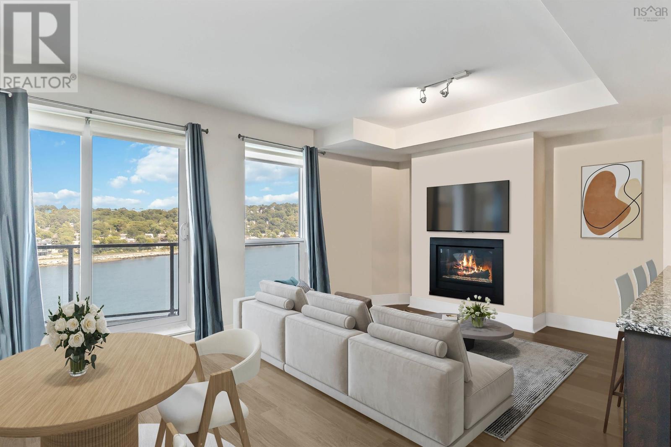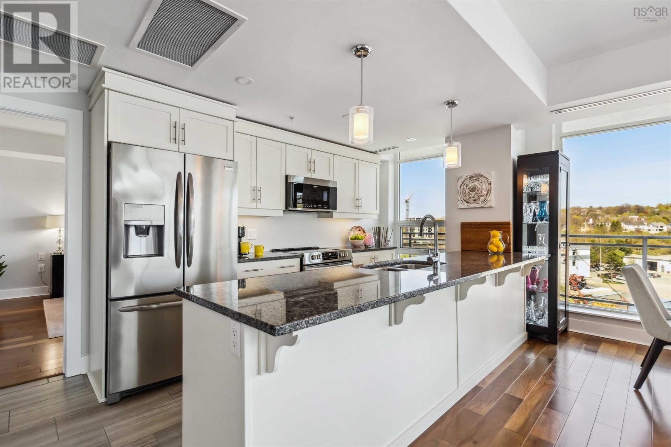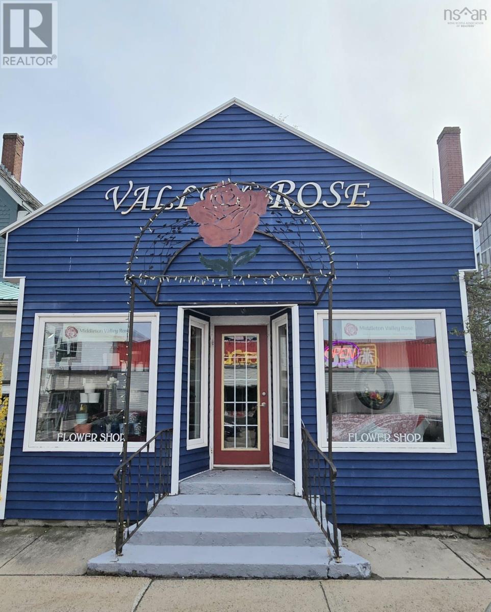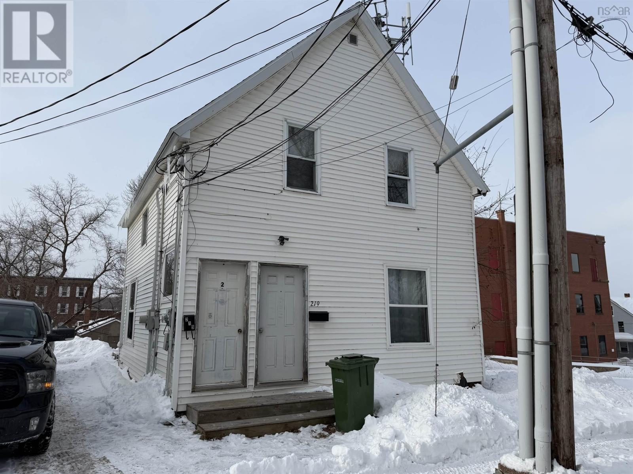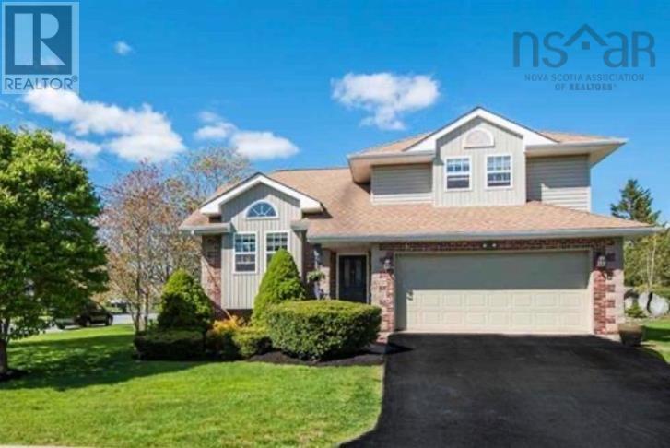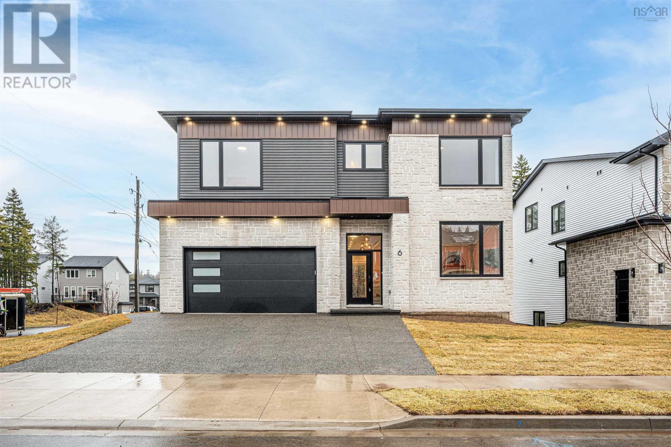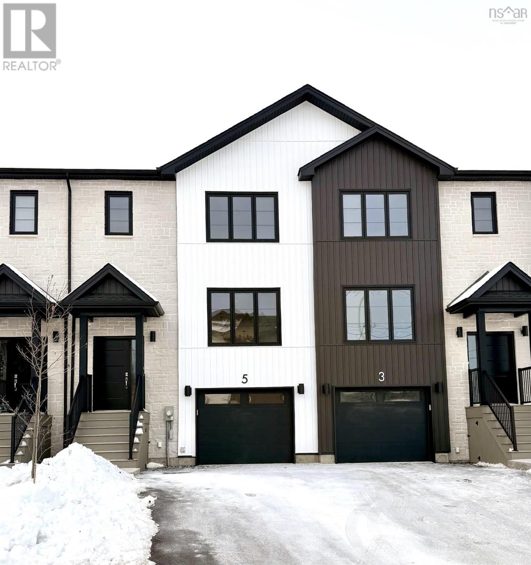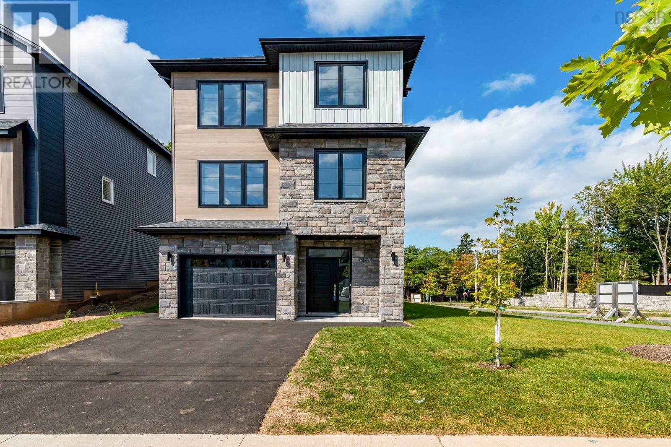28/30 High Street
Bedford, Nova Scotia
Prime Bedford Single-Family Home with Legal Secondary Suite on an Oversized Lot-Priced to Sell!! Located in one of the most sought-after communities, this exceptional single-family detached home with a fully self-contained legal secondary suite offers the ideal blend of lifestyle, flexibility, and long-term value. Enjoy outstanding walkability with the DeWolf Park Boardwalk just an eight-minute stroll in one direction and Mill Cove Plaza eight minutes the other, all while being minutes from Bedfords full range of amenities and situated within a highly desirable public school catchment. Set on a serene and mature 14,000 sq. ft. lot, the property delivers a rare cottage-like feel in the city, perfect for owner-occupied living with room to grow. The main residence features two bedrooms plus a den, one and a half bathrooms, and an oversized rear deck overlooking the beautifully treed backyardan ideal setting for relaxing or entertaining. The legal secondary suite offers one bedroom plus a den and a full bathroom, providing excellent flexibility for extended family, guests, or outstanding supplemental income. Recent upgrades include a fully updated main kitchen in 2019, a new HRV system servicing both units in 2020, a new kitchen countertop in the secondary suite in 2025, and a new front deck in 2025, along with additional improvements over the years. Electric heat is separately metered, allowing for efficient and independent utility management. A rare opportunity to secure a versatile, well-maintained home on an oversized lot in an A+ Bedford location. Book your private viewing today. (id:45785)
Press Realty Inc.
332 Portland Street
Dartmouth, Nova Scotia
Located on vibrant Portland Street and just a 10-minute walk to Downtown Dartmouth, this charming 3-bedroom, 1.5-bath home offers space, flexibility, and an unbeatable location within the Hawthorne Elementary school district. Set on a 4,000 sq. ft. lot and zoned ER-3, the property features two separate driveways, one accessed from Portland Street and the other from Foston Street, providing excellent parking options for guests or future potential. Inside, the main level is ideal for both everyday living and entertaining, complete with a convenient half bath and original hardwood floors that add warmth and character throughout. The bright living room is anchored by a charming fireplace, while the kitchen features stainless steel appliances and flows seamlessly into an additional sitting room. This sun-filled space, with a large window overlooking the fully fenced backyard, quickly becomes a favourite spot in the home. Step outside to the new back deck (Fall 2025), perfect for summer evenings and outdoor gatherings. Laundry is also conveniently located on the main floor. Upstairs, youll find three well-sized bedrooms, including a primary bedroom with a generous closet, along with a full bathroom on this level. The unfinished basement offers excellent storage or future potential and includes its own side entrance. Updates include a new washer/dryer and a new oil tank. With its walkable location, flexible layout, and classic charm, this home is a fantastic opportunity in one of Dartmouths most sought-after neighbourhoods. (id:45785)
The Agency Real Estate Brokerage
3162 Romans Avenue
Halifax, Nova Scotia
Welcome to 3162 Romans Ave, a delightful residence nestled in the highly sought-after West End of Halifax. This centrally located property offers easy access to all amenities, making it an ideal choice for families and professionals alike. The main house features five spacious bedrooms and two full baths, while a newly added full basement includes a versatile in-law suite with two additional bedrooms and a full bath. Upon entering, youll be greeted by a beautifully renovated interior, accentuated by stunning hardwood floors that flow seamlessly throughout the main level. The kitchen has been thoughtfully updated, creating a stylish and functional space for culinary endeavors. The bathrooms have also been modernized, featuring luxurious in-floor heating that ensures comfort during the winter months. The basement in-law suite is a standout feature, offering a welcoming and self-contained living space complete with a completely redone kitchen from the past year. Each of the two bedrooms in this suite is equipped with convenient Murphy beds, optimizing space while providing comfort for guests or extended family. Additional enhancements of this home include energy-efficient blow-in insulation, all-new windows, and a contemporary heat pump system that guarantees year-round climate control. This well-appointed property combines comfort, style, and functionality, making it a perfect retreat in the heart of Halifax. (id:45785)
RE/MAX Nova
902 31 Kings Wharf Place
Dartmouth, Nova Scotia
Immediate Possession in The Keelson at Kings Wharf Waterfront Condo Living Set within the vibrant Kings Wharf waterfront community, this vacant condo offers a rare advantage: the ability to buy and move in without delay. No construction timelines just a straightforward path to ownership in one of Dartmouths most desirable locations. The interior is bright and well-proportioned, with an efficient layout that makes excellent use of space and natural light. Neutral finishes provide a versatile backdrop for any style, making it easy to visualize the condo as your own from the moment you step inside. Life at Kings Wharf means having the waterfront at your doorstepenjoy the boardwalk, nearby cafés and restaurants, fitness amenities, and quick ferry access to downtown Halifax. Ideal for buyers seeking a low-maintenance primary residence, a downsizing solution, or a convenient urban home base. Easy to show, with immediate occupancy availablean excellent opportunity to secure waterfront living on your terms. (id:45785)
RE/MAX Nova
701 67 Kings Wharf Place
Dartmouth, Nova Scotia
Waterfront Living with Immediate Possession Welcome to The Aqua Vista where waterfront living meets convenience and lifestyle. This vacant, move-in ready condo offers immediate possession and an opportunity rarely available in one of Dartmouths most sought-after communities. Designed for low-maintenance living, the layout is bright, functional, and easy to personalize. Large windows capture natural light while the open living space creates a seamless flow for everyday living or entertaining. Whether youre downsizing, relocating, or looking for a lock-and-leave home near downtown Halifax, this unit checks all the boxes. Kings Wharf residents enjoy direct waterfront access, walking trails, restaurants, cafés, fitness facilities, and quick ferry service to downtown Halifax. With no waiting for construction and flexible closing available, this is a rare chance to secure waterfront living on your timeline. (id:45785)
RE/MAX Nova
502 31 Kings Wharf Place
Dartmouth, Nova Scotia
Waterfront Condo No Waiting, No Compromise This Kings Wharf condo presents a unique opportunity to move directly into one of Dartmouths premier waterfront developments. With immediate possession available, buyers can enjoy the lifestyle without delays or uncertainty. The well-planned interior offers comfortable living space filled with natural light and a neutral palette ready for your personal touch. Ideal for professionals, downsizers, or buyers seeking a waterfront home base with minimal maintenance. Step outside to enjoy the Kings Wharf promenade, nearby dining, and the convenience of ferry access to downtown Halifax. Whether youre seeking a primary residence or an executive retreat, this condo delivers location, lifestyle, and long-term value. A rare combination of vacancy, flexibility, and waterfront living. (id:45785)
RE/MAX Nova
56 Commercial Street
Middleton, Nova Scotia
Prime Commercial Opportunity in the Heart of Middleton! Located in Middleton's busiest district, this high-visibility property offers unparalleled exposure to steady foot traffic and passing vehicles making it the idea spot to launch or grow your business. For year, this vibrant location has helped local business flourish and now it's your turn to take center stage. This is more than just a commercial space, it's a blank canvas ready to be transformed into your vision. With approximately 780 sq ft of open-concept layout, the possibilities are endless. Whether you're planning a trendy cafe, a fast-paced QSR, a boutique retail shop or a professional office, this property is a versatile backdrop for success. Bonus features like a built-in walk-in cooler, which can be removed if the buyer does not desire it, and a convenient two-piece staff bathroom add immediate value, especially for those in the food and beverage industry, saving you time and installation costs right from the start. Why settle for a backstreet location when you can be in the heart of it all? This is your chance to bring your entrepreneurial dream to life in a space that puts your brand front and center in Middleton's thriving commercial hub. Affordable. Adaptable. High-Exposure. Recent repairs of been completed on the roof, lending to long term comfort. Opportunities like this don't come often, take the first step towards making your business a staple in Middleton's dynamic community. (id:45785)
Exit Realty Town & Country
219 James Street
New Glasgow, Nova Scotia
Centrally located duplex in New Glasgow featuring a main-floor and upper-level unit. Both units offer 2 bedrooms and 1 bath. Each unit has its own power meter and electric baseboard heat, with the main-floor unit also benefiting from a heat pump. Upper unit is tenant-occupied, while the lower unit is vacantideal for owner-occupancy or added rental income. (id:45785)
Blinkhorn Real Estate Ltd.
3 Lowe Court
Bedford, Nova Scotia
Wait until you see this Beautiful 4 bedroom, 4 bath Ridgevale family home that has been meticulously maintained with recent upgrades. The main level is opened up, offering the perfect space for entertaining with a 12 foot cathedral ceiling featuring a gorgeous floor to ceiling stone propane fireplace. It has a custom designed kitchen with granite counter tops, maple cabinetry, stainless steel appliances, and in-floor heat with a sunny bay for a kitchen table or reading nook. The kitchen opens onto a dining area and a living room that is flooded with natural light and dining with builtin cabinets. Upstairs you will find all new hardwood floors, a full main bath, three bedrooms, including a large Primary Suite with a bay window and a walk-in closet and ensuite. Just steps off the main level is a bonus family room with a custom built-in wall cabinet offering tons of storage options. This leads to the conveniently located laundry/mudroom area and a two piece powder room next to the double car garage. On the lower level is a spacious fun theatre room with a rough in for a bar, another room being used as the 4th bedroom, (may or may not meet egress), has a walk-in and a there is a newer bathroom. This picture perfect family home is situated on a wide corner lot, it has wonderfully manicured landscaping, is fenced on 3 sides, a redone backyard with a hot tub, the driveway just paved and expanded for 3 cars all on a family friendly culdesac near a playground for the kids to play. Fabulous neighbours and neighbourhood, you will love living here. (id:45785)
Royal LePage Atlantic
6 Glissade Court
Bedford, Nova Scotia
Welcome to 6 Glissade Court, an exceptional family home that truly stands out for its impressive design, upscale finishes, and generous living space across all three levels. From the moment you step inside, you are greeted by a sense of quality and thoughtful craftsmanship that carries throughout the home, offering both comfort and style for modern family living. The spacious main level is designed with entertaining and everyday living in mind, featuring a bright, open-concept layout that seamlessly connects the living room, dining area, and kitchen. This inviting space is perfect for hosting family gatherings or enjoying quiet evenings at home. The kitchen is a true focal point, complete with a large centre island, abundant high-quality cabinetry, and plenty of counter space to make meal preparation a pleasure. A convenient 2-piece powder room is located on this level, along with a dedicated office or den areaideal for working from home, studying, or creating a quiet retreat away from the main living spaces. Upstairs, the home truly shines with a thoughtfully designed layout that blends privacy and comfort. The expansive primary suite is a true retreat, complete with a spa-inspired ensuiteyour personal escape at the end of the day. A second bedroom enjoys its own private ensuite, ideal for guests or a lucky family member. Bedrooms three and four are generously sized and connected by a stylish Jack-and-Jill bathroom, offering both convenience and functionality. A dedicated upper-level laundry completes this floor, making everyday living effortlessly smooth. The fully finished lower level extends the living space even further, making it perfect for extended family, guests, or teens seeking their own area. This level features two additional bedrooms, a full bathroom, a comfortable family room ideal for movie nights or play space, and a second laundry areaoffering excellent flexibility and functionality. Ideally located in a sought-after Bedford neighbourh (id:45785)
RE/MAX Nova (Halifax)
Gc09c 5 Goldenglade Close
Dartmouth, Nova Scotia
This property is move-in ready and can accommodate a quick closing! Cresco proudly introduces The Fairbanks - a chic 3-bedroom, 3.5-bath middle-unit townhome with a walkout, located in HRMs hottest new community, The Parks of Lake Charles. Offering over 2,200 sq. ft. of thoughtfully designed living space, this stylish three-level home includes a built-in garage and a fully finished lower level. The main floor is designed for modern living and everyday comfort, featuring a bright and spacious living room, an open dining area perfect for entertaining, a well-equipped kitchen with a pantry, and a convenient powder room. Upstairs, retreat to the primary suite with its own ensuite and walk-in closet, complemented by two additional bedrooms, a full main bath, and a dedicated laundry room for added convenience. The lower level extends your living space with a large recreation room, a full bathroom, and a walkout to the backyard. The Fairbanks combines modern style, functionality, and comfort, creating a warm, inviting home in one of Halifaxs most sought-after locations. (id:45785)
Royal LePage Atlantic
Pc49 1 Pearlgarden Close
Dartmouth, Nova Scotia
This property is subject to a Quick Closing Incentive! Welcome to the upgraded Portland model by Cresco, a sophisticated 2,626 sqft residence in The Parks of Lake Charles. This meticulously designed basement garage home is fully finished and all 3 levels and features 4 bedrooms, 3.5 bathrooms, and an open-concept main floor with an office, living room, dining room, and family room. It boasts luxurious engineered hardwood and porcelain tile flooring, soft-close cabinetry, quartz countertops, and an upgraded plumbing package. Situated on a premium corner lot, the exterior showcases upgraded siding, stone accents, black windows, and a beautifully landscaped side yard. Additional highlights include a walk-through butler's pantry, oversized kitchen and island, linear fireplace feature wall, and covered porch. Ready to move in, it is heated with a fully ducted heat pump and integrated HRV system. (id:45785)
Royal LePage Atlantic

