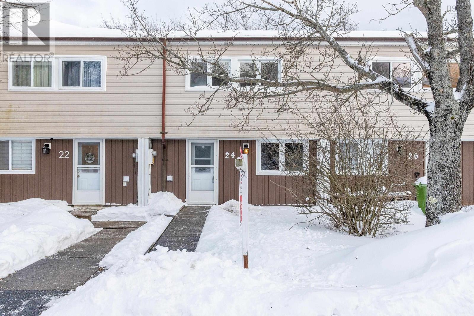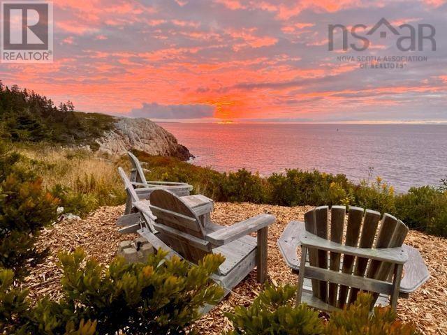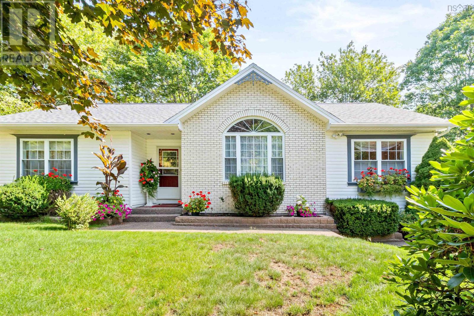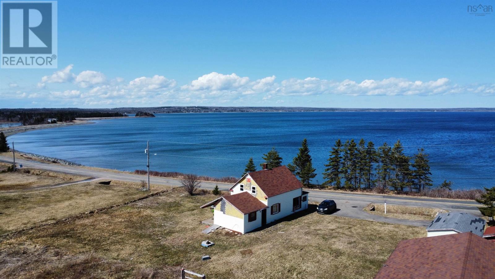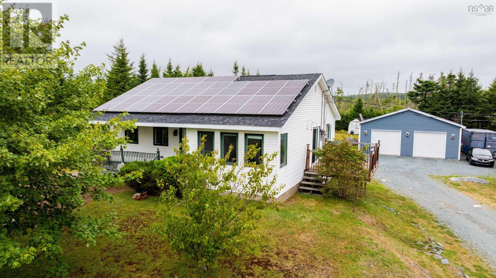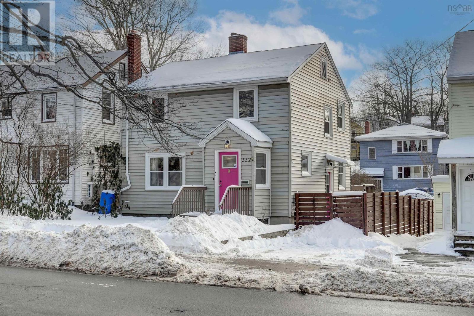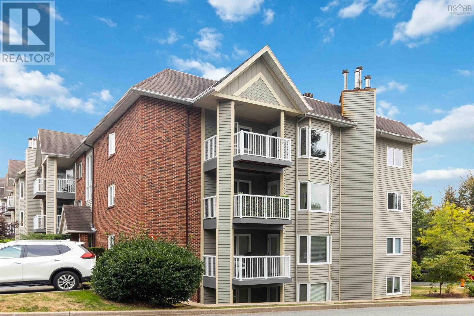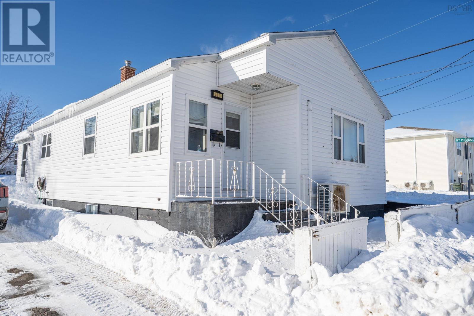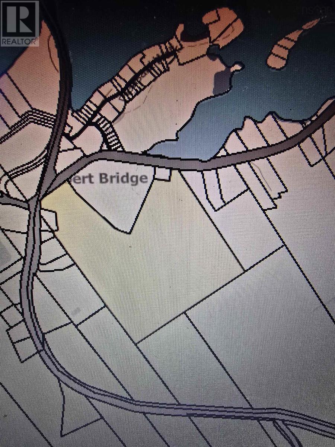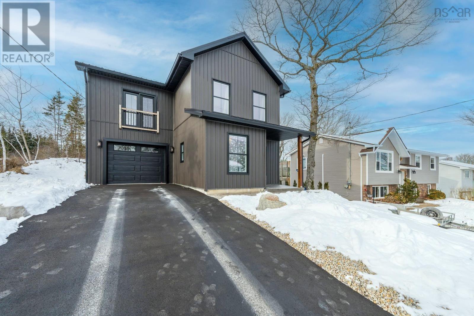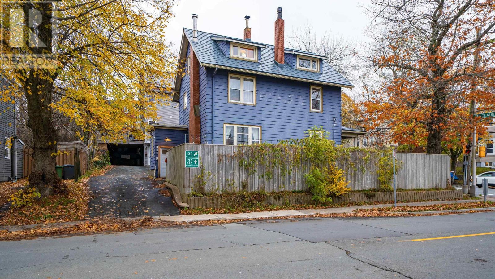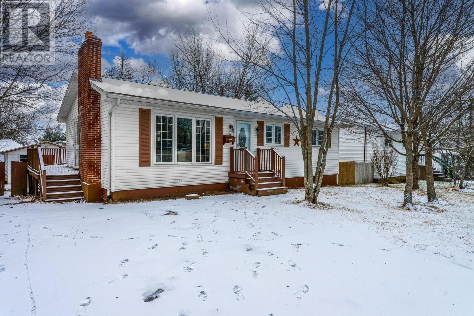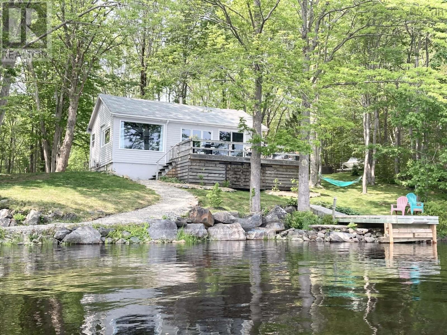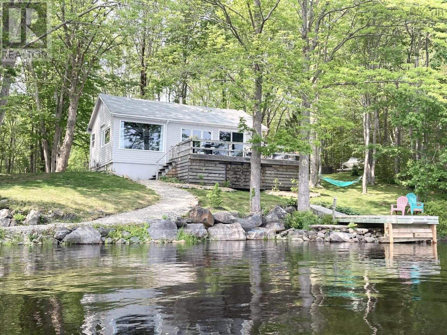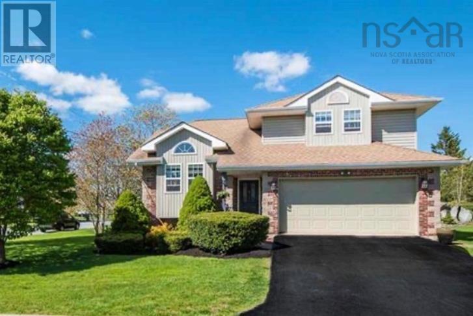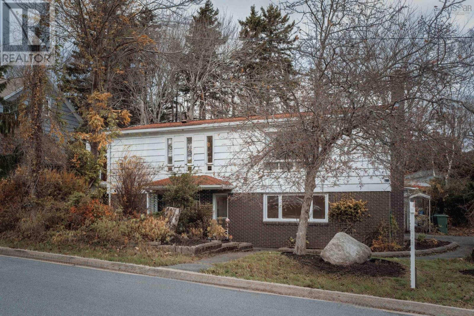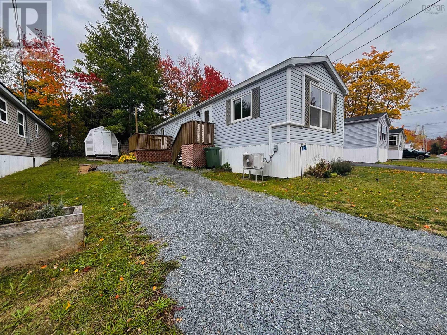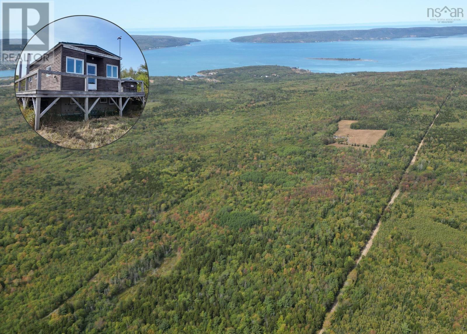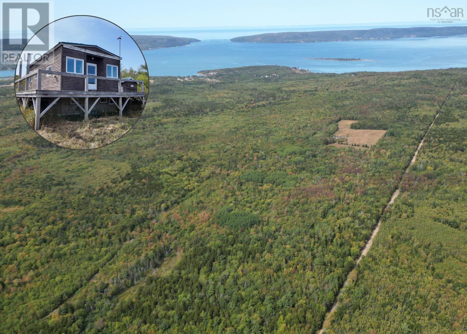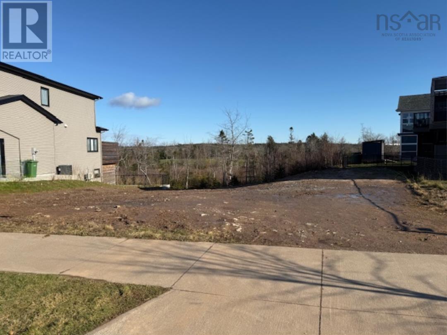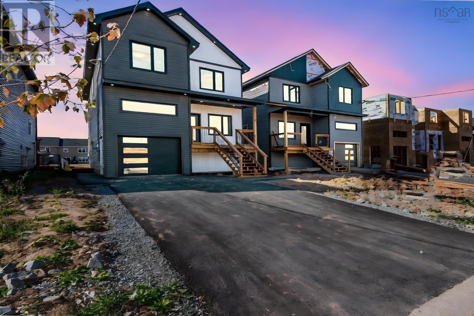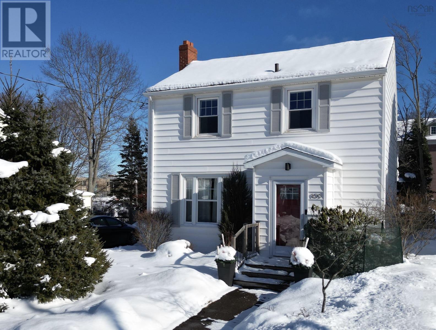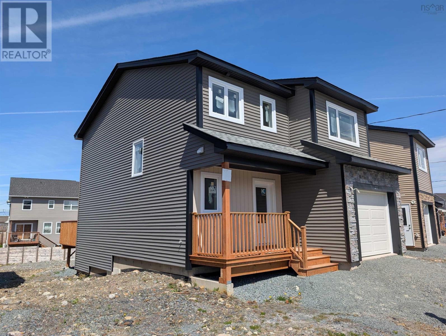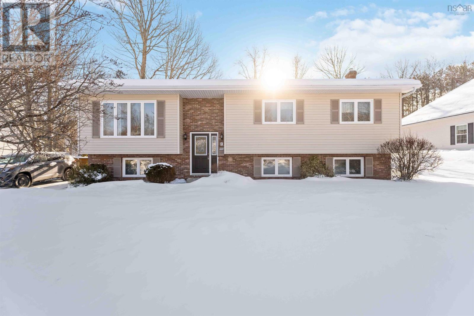24 Shepherd Road
Cowie Hill, Nova Scotia
Welcome to 24 Shepherd Road. Priced for first time buyers, young professionals, or those wanting to downsize. This 3 bedroom 2- story townhouse condo is in the perfect location. Easy access to major traffic routes, shopping, schools and all services. Family friendly neighborhood, complete with a family friendly price. Low condo fees which include yard and common area maintenance. As well as a deeded parking space. The main floor features and efficient eat- in kitchen. Fully equipped laundry room with a freezer as well. Totaling 6 appliances. A spacious and bright living room overlooks the back yard, and back deck complete with garden bench. The upper level contains 3 bedrooms. The large primary bedroom features new windows and 2 closets. The 4 piece bathroom completes this level. Ready for new owners. Freshly painted, all new lighting, new bathroom cabinet, all new bifold mirror doors. New interior door handles. Upgraded electrical (2023) Some new windows (2023). New siding(2024) New stove (2026). Call your agent to view this affordable Armdale property today. (id:45785)
Royal LePage Atlantic
4 Stone Wall Road
Herring Cove, Nova Scotia
4 Stone Wall Road, Herring Cove, PID 40075939 Words cannot describe the beauty and lifestyle potential of this large oceanfront property nestled in Watleys Cove. The initial impression is one of immense natural beauty that has been meticulously enhanced through the landscaping of gardens, pruned trees, wood chipped paths and a strategic sitting area by the ocean. Nature has conveniently divided the property into an elevated upper area and a lower area that allows easy ocean front access. The owners of this lovely property had planned to build their dream home here. Accordingly, all permits (including building, lot grading, engineering, water, etc) have been issued and are current. The municipal water and waste water lines have already been brought to the property so the new owners need only to engage a builder to get started. You take full advantage of the years of work it has taken to get to this build-ready stage. The included home plans have the home strategically situated so that the main upper floor entrance and garages (including a detached shop/garage in addition to the attached two car garage) are easily accessed from a flat driveway. The foundation of the home is on the lower area closer to the ocean (and accessed by a second driveway) so that the bottom floor is an above ground walk out toward the ocean. South facing glass, balconies and patios capture the view of the ocean and Tribune Head. The home plans and permits are digitized and can easily be made available for review. When viewing this property on Realtor.ca MLS # 202526597 Please click on Realtor's website link to the right for further information. (id:45785)
Flat Rate Realty Canada Ltd - 15099
42 Canterbury Lane
Fall River, Nova Scotia
This lovely custom built bungalow in Fall River Village with park-like gardens is sure to impress. From the exposed aggregate walkways to the double detached garage, koi pond, greenhouse and shed you will love the outdoor space. The main floor features a vaulted ceiling in the living room open to the dining room and bright white kitchen. The primary bedroom is spacious with a walk-in closet and 3 piece en-suite bathroom. An additional bedroom and full bathroom complete this level. The lower level with a huge rec room with propane fireplace is bright with double garden doors to the backyard and leads to a den/office area, a spacious bedroom, 3 piece bathroom, laundry and mudroom with 2nd entrance to the backyard. Other features include municipal water, roof shingles 2021, and a ductless heat pump on each level. (id:45785)
Keller Williams Select Realty
934 Mira Bay Drive
Catalone Gut, Nova Scotia
Your Coastal Paradise Awaits! Have you been searching for your slice of heaven? Picture yourself breathing in the salt-kissed ocean air on warm summer days, surrounded by the beauty of coastal living at 934 Mira Bay Dr. This charming farmhouse presents an exceptional opportunity for buyers seeking the ultimate summer retreat and renovation project. While the home offers wonderful renovation potential, it's the 3.94 acres of pristine coastal land that truly sets this property apart. The expansive coastal setting provides endless possibilities for creating your personal vision, whether you dream of a fully restored farmhouse, a new modern coastal estate, or a combination of both. This generous acreage gives you the space and freedom to create something truly spectacular. Don't let this rare opportunity slip away your dream coastal retreat is waiting for you. (id:45785)
Century 21 Optimum Realty
111 Myers Point Road
Head Of Jeddore, Nova Scotia
GREAT NEWS!! Price Improved! Sellers recognize windows & doors need to be updated so they have reduced the price just for YOU!!! Nestled on a gentle hill across the serene waters of Jeddore Harbour, this family home offers the perfect blend of comfort, space & convenience. Situated on a private 1.4-acre lot, this property is ideal for families looking to enjoy peaceful rural living with all the Eastern Shore has to offer! The home features four bedrooms three on the main level and one in the basement along with two full bathrooms, each conveniently located on separate levels. The main floor has been freshly painted & showcases newly updated flooring, giving the space a clean & modern feel. The main bath has been beautifully refreshed, offering a bright & inviting space for daily routines. The lower level includes a partially finished basement with a dedicated laundry room, full bath & additional bedroom & family room perfect for guests, older children, or a home office setup! One of the standout features of this property is the brand-new 30 x 30 detached heated garage, ideal for hobbyists, mechanics, or anyone in need of serious storage or workspace. List price takes in the consideration of some home repairs needed such as some window seals & deck upgrades & repairs. With its spacious lot, scenic setting, and the thoughtful updates, 111 Myers Point Rd is a perfect starter family home or a peaceful retreat just minutes from local amenities. Dont miss this opportunity to own a little slice of East Coast charm! (id:45785)
Keller Williams Select Realty
332 Portland Street
Dartmouth, Nova Scotia
Located on vibrant Portland Street and just a 10-minute walk to Downtown Dartmouth, this charming 3-bedroom, 1.5-bath home offers space, flexibility, and an unbeatable location within the Hawthorne Elementary school district. Set on a 4,000 sq. ft. lot and zoned ER-3, the property features two separate driveways, one accessed from Portland Street and the other from Foston Street, providing excellent parking options for guests or future potential. Inside, the main level is ideal for both everyday living and entertaining, complete with a convenient half bath and original hardwood floors that add warmth and character throughout. The bright living room is anchored by a charming fireplace, while the kitchen features stainless steel appliances and flows seamlessly into an additional sitting room. This sun-filled space, with a large window overlooking the fully fenced backyard, quickly becomes a favourite spot in the home. Step outside to the new back deck (Fall 2025), perfect for summer evenings and outdoor gatherings. Laundry is also conveniently located on the main floor. Upstairs, youll find three well-sized bedrooms, including a primary bedroom with a generous closet, along with a full bathroom on this level. The unfinished basement offers excellent storage or future potential and includes its own side entrance. Updates include a new washer/dryer and a new oil tank. With its walkable location, flexible layout, and classic charm, this home is a fantastic opportunity in one of Dartmouths most sought-after neighbourhoods. (id:45785)
The Agency Real Estate Brokerage
401 12 Spinnaker Drive
Armdale, Nova Scotia
A Fresh Coastal Escape at Regatta Point....Step into your own breath of fresh air in the sought-after Regatta Point communityjust a few steps from the ocean and moments from the Armdale Yacht Club. This top-floor condo pairs modern style with a warm, welcoming layout. The updated eat-in kitchen features striking blue cabinetry and a clever two entries to the dining area, while a sunken living room with a with its charming south facing bay window, perfect for curling up with your favorite book and a cozy fireplace (aesthetics only) that you can easily convert to electric, invites you to relax or entertain. Step out to the covered new composite deck and your in your own With two bedroomsor a bedroom plus den/officethe flexible floor plan adapts to your lifestyle. The spacious primary suite offers double closets and a private two-piece ensuite, while the main bath showcases a newer vanity and discreet in-suite laundry. Love to entertain? The open concept design makes gatherings effortless. Outside, enjoy scenic walking trails along the Regatta Point Walkway, playgrounds, the Chocolate Lake Recreation Centre, yoga studios, cafés, and beaches....all just minutes away. Dont miss this opportunity for true community living by the sea ! (id:45785)
RE/MAX Nova
151 Lingan Road
Sydney, Nova Scotia
Centrally located three-bedroom bungalow in Whitney Pier, situated on a convenient bus route and offering excellent accessibility. This well-laid-out home features a spacious eat-in kitchen, a large living room, and a versatile den/office located just off the kitchenideal for remote work or additional living space. One bedroom is currently utilized as a laundry room and can easily be converted back to a bedroom if desired. The property sits on a desirable corner lot with two driveways, providing ample parking. A concrete slab is already in place with sewer and water available, offering strong potential for future garage construction. An excellent opportunity for first-time buyers, downsizers, or investors seeking a centrally located property with added flexibility. (id:45785)
RE/MAX Park Place Inc.
0 Brickyard Road
Mira, Nova Scotia
Discover the ultimate opportunity to own a stunning 46-acre parcel of land with ample frontage on Brickyard Road in the picturesque Albert Bridge area. This expansive property is ideally situated near a variety of recreational areas, perfect for outdoor enthusiasts looking to explore the natural beauty of the surroundings.At the heart of this land is a well-maintained 24x26 garage, built just five years ago, resting on a solid slab foundation. This garage offers secure storage for your vehicles, equipment, or recreational toys, making it a convenient addition to the property.With its generous size, prime location, and easy access to nearby amenities and recreational activities, this land is a perfect investment for those looking to build their dream home, establish a getaway retreat, or simply hold for future development. Embrace the serene lifestyle that Albert Bridge offers, while enjoying the endless possibilities that this remarkable parcel of land provides.Dont miss out on this rare opportunityschedule a viewing today! (id:45785)
RE/MAX Park Place Inc.
105 Charles Road
Timberlea, Nova Scotia
Welcome to 105 Charles Road, located in the family-friendly community of Timberlea. This 3-year-old ICF constructed home features a durable metal roof, GenerLink hookup and an open-concept main floor filled with natural light, complemented by a ductless heat pump that keeps the entire space comfortable year-round. A dedicated dining area leads to the beautifully designed kitchen, ideal for hosting dinner parties. The kitchen is equipped with stainless steel appliances, a charming farmhouse sink, and a functional island? providing extra storage and counter space. A convenient 2-piece powder room and access to the heated garage complete this level. Up the hardwood staircase, the second floor offers a spacious primary bedroom with its own heat pump, a convenient ensuite featuring his-and-her sinks, and a sweetheart balcony. Two additional bedrooms, a laundry area, and a 4-piece main bath with double sinks and a luxurious soaker tub complete the upper level. The home also features hardwired Ethernet, supporting high-speed internet for work, gaming, and streaming in every room. Ideally located within walking distance to parks, trails, Metro Transit, and the local elementary school, this home is just minutes from the new Sobeys, Highway 103, Brunello Golf Course, plus all the amenities of Bayers Lake. Call today to book your private viewing. (id:45785)
Royal LePage Atlantic
132 Prince Albert Road
Dartmouth, Nova Scotia
Welcome to 132 Prince Albert Road. Built in 1922, this family home has beautifully retained its original character and charm while incorporating thoughtful modern updates. Fully finished on all three levels, it offers exceptional space for a large or growing family. The main level features a spacious family-room addition that could easily serve as a main-floor bedroom, complete with its own ensuite. The kitchen blends modern convenience with traditional style & opens into a generous dining room, an ideal setting for memorable family gatherings & holiday celebrations. The large living room showcases a fireplace that recently revealed stunning original tilework, a lovely nod to the homes historic past. Throughout the main floor, youll appreciate architectural details rarely found in newer builds - from intricate glasswork to substantial baseboards, this home is full of charm at every turn. The second floor hosts three large bedrooms & a recently renovated main bathroom. Fully finished third floor offers a versatile space perfect as a kids playroom, teen hangout, artists studio, with a potential fifth bedroom. From here, enjoy tranquil views of Sullivans Pond and distant glimpses of Halifax. The home has also been recently converted to natural gas, providing efficient and reliable heating. Book your showing & see what this home has to offer your family! (id:45785)
Keller Williams Select Realty
114 Quaker Crescent
Lower Sackville, Nova Scotia
Welcome to this beautiful, well-maintained home located in a sought after, family oriented neighbourhood, ideally situated close to schools, shopping, and everyday amenities. A great opportunity for first-time buyers, growing families, or those seeking comfortable and functional living space. The main level offers a bright and open layout, featuring a spacious living room with a cozy wood-burning fireplace, a large eat-in kitchen, and patio doors that lead to a generous deck with a built-in gazeboperfect for outdoor entertaining or relaxing. A detached, extra-large shed provides excellent storage or space for hobbies and projects. The home includes three generously sized bedrooms, with potential for a fourth bedroom in the basement (window does not currently meet egress requirements but could be modified). The fully finished basement adds valuable living space, offering a bar area with a large rec space, built-in fireplace, custom built-in shelving, and a flex room ideal for a bedroom, home office, or gym. A large laundry room and full bathroom complete the lower level. Offering versatile living areas, outdoor enjoyment, and a desirable location, this home presents a solid opportunity in a well-established neighbourhood. (id:45785)
Royal LePage Atlantic
5232 Highway 340
Forest Glen, Nova Scotia
Welcome to Sunrise Cove Cottage, a charming four-season retreat set along the tranquil shores of Ogden Lake in Forest Glen. Currently operating as a popular Airbnb, this 2-bedroom, 1-bathroom bungalow offers the option to continue as a profitable rental or simply enjoy as your own private escape. From every corner of the property, youre treated to stunning lake views, with a private wharf for swimming, boating, or simply soaking in the peaceful surroundings. Step inside to an inviting open-concept kitchen and living area, where access to the lakeside deck creates an easy flow for entertaining or relaxing. The cottage has seen many upgrades in recent years, including a brand-new kitchen (2021), a new roof (2024), a new water system, heat pumps, insulation, an updated bathroom, fresh paint, and extensive landscaping all done in 2021, making it as efficient as it is beautiful. The bedrooms are conveniently located off the living room, while the bathroom is set near the entrance for practicality. With potential for a loft, a storage shed, and low power bills, this cozy and well-maintained property offers both comfort and value. This property is in a fantastic and convenient location. Situated off of the Highway 340, you are a short drive to local amenities and the town of Yarmouth. Whether you envision continuing its success as a short-term rental or keeping it as your personal getaway, Sunrise Cove Cottage is the perfect place to relax and recharge by the water. Book your showing today! (id:45785)
Exp Realty Of Canada Inc.
5232 Highway 340
Forest Glen, Nova Scotia
Welcome to Sunrise Cove Cottage, a charming four-season retreat set along the tranquil shores of Ogden Lake in Forest Glen. Currently operating as a popular Airbnb, this 2-bedroom, 1-bathroom bungalow offers the option to continue as a profitable rental or simply enjoy as your own private escape. From every corner of the property, youre treated to stunning lake views, with a private wharf for swimming, boating, or simply soaking in the peaceful surroundings. Step inside to an inviting open-concept kitchen and living area, where access to the lakeside deck creates an easy flow for entertaining or relaxing. The cottage has seen many upgrades in recent years, including a brand-new kitchen (2021), a new roof (2024), a new water system, heat pumps, insulation, an updated bathroom, fresh paint, and extensive landscaping all done in 2021, making it as efficient as it is beautiful. The bedrooms are conveniently located off the living room, while the bathroom is set near the entrance for practicality. With potential for a loft, a storage shed, and low power bills, this cozy and well-maintained property offers both comfort and value. This property is in a fantastic and convenient location. Situated off of the Highway 340, you are a short drive to local amenities and the town of Yarmouth. Whether you envision continuing its success as a short-term rental or keeping it as your personal getaway, Sunrise Cove Cottage is the perfect place to relax and recharge by the water. Book your showing today! (id:45785)
Exp Realty Of Canada Inc.
3 Lowe Court
Bedford, Nova Scotia
Wait until you see this Beautiful 4 bedroom, 4 bath Ridgevale family home that has been meticulously maintained with recent upgrades. The main level is opened up, offering the perfect space for entertaining with a 12 foot cathedral ceiling featuring a gorgeous floor to ceiling stone propane fireplace. It has a custom designed kitchen with granite counter tops, maple cabinetry, stainless steel appliances, and in-floor heat with a sunny bay for a kitchen table or reading nook. The kitchen opens onto a dining area and a living room that is flooded with natural light and dining with builtin cabinets. Upstairs you will find all new hardwood floors, a full main bath, three bedrooms, including a large Primary Suite with a bay window and a walk-in closet and ensuite. Just steps off the main level is a bonus family room with a custom built-in wall cabinet offering tons of storage options. This leads to the conveniently located laundry/mudroom area and a two piece powder room next to the double car garage. On the lower level is a spacious fun theatre room with a rough in for a bar, another room being used as the 4th bedroom, (may or may not meet egress), has a walk-in and a there is a newer bathroom. This picture perfect family home is situated on a wide corner lot, it has wonderfully manicured landscaping, is fenced on 3 sides, a redone backyard with a hot tub, the driveway just paved and expanded for 3 cars all on a family friendly culdesac near a playground for the kids to play. Fabulous neighbours and neighbourhood, you will love living here. (id:45785)
Royal LePage Atlantic
29 Scarlet Road
Halifax, Nova Scotia
Welcome to 29 Scarlet Road, a lovingly family home in the heart of Halifax's convenient neighbourhood. Step inside and immediately feel the warmth and positive energy that radiates throughout this bright, spacious property. Perfect for growing families, this home offers offers 4 bedrooms plus a versatile family room that can serve as a 5th bedroom, home office, playroom. The separate living room, formal dining room, updated kitchen, lower-level rec room, and the show-stopping window-lined sunroom with floor heating, vaulted ceilings and huge skylights create endless spaces for everyday living and making lifelong memories from storytime in the sunshine to movie nights, birthday parties, and quiet morning yoga. Property is in mint condition. Additional features include a detached garage, a lush private garden, and plenty of room for kids and pets to play.Prime location close to groceries, shopping, Mount Saint Vincent University, Canada Games Centre, and Centennial Arena. 29 Scarlet Road is more than a house its a place to put down roots, raise a family, and create the best chapters of your life. Move-in ready! (id:45785)
Royal LePage Atlantic
12 Joshua Street
Enfield, Nova Scotia
AFFORDABLE! Welcome to Enfield Estates. This charming 2-bedroom, 1-bath mini home offers comfort, convenience and an unbeatable location. Perfectly situated just 1 minute from Highway 102 access, making your daily commute a breeze. Just a 4 minute drive to the airport, 20-minutes to either Halifax-Dartmouth or Stewiacke. Youre only a 2 minute walk to the Irving Big Stop for your morning coffee or essentials. Inside, youll find a bright and functional layout with cozy living spaces and a well-sized kitchen. The ductless heat pump ensures low heating costs and cool summers! There's also a handy 8 x 10 Baby Barn. Ideal for first-time buyers, down sizers, or anyone looking for affordable living in a friendly community. This home offers great value in a convenient location. (id:45785)
Royal LePage Atlantic (Enfield)
588 Sunset Drive
Lansdowne, Nova Scotia
LOOKING FOR OFF GRID? This is the spot! This two-bedroom 1 bathroom home has oversized solar panels that power the home and then some! With just over 10 acres of cleared field ready to go this property could make an excellent hobby farm. With this off grid home youll never need to leave. But if you do Bear River is only a few minutes away, as is Digby. One of the coolest features of this home is the masonry oven in the basement, great for baking, bread making and keeping the whole home warm in the winter months. Dont want to deal with the basement stove? No problem upstairs there is a wood stove, and a propane fired heater. A wind turbine is on the property as well for a backup power supply as well as the opportunity for a generator. Looking for land and off grid? Get in touch with your REALTOR® of choice today! (id:45785)
Exit Realty Town & Country
588 Sunset Drive
Lansdowne, Nova Scotia
LOOKING FOR OFF GRID? This is the spot! This two-bedroom 1 bathroom home has oversized solar panels that power the home and then some! With just over 10 acres of cleared field ready to go this property could make an excellent hobby farm. With this off grid home youll never need to leave. But if you do Bear River is only a few minutes away, as is Digby. One of the coolest features of this home is the masonry oven in the basement, great for baking, bread making and keeping the whole home warm in the winter months. Dont want to deal with the basement stove? No problem upstairs there is a wood stove, and a propane fired heater. A wind turbine is on the property as well for a backup power supply as well as the opportunity for a generator. Looking for land and off grid? Get in touch with your REALTOR® of choice today! (id:45785)
Exit Realty Town & Country
Lot 7 233 Maple Grove Avenue
Timberlea, Nova Scotia
Visit REALTOR® website for additional information. This is your opportunity to purchase a privately owned vacant lot in Brunello Estates! This has over 56 feet of street frontage! This means you are getting the widest lot available in Brunello Estates! (All the new lots from the developer range from 38 to max of 50 feet wide at the front.) The owner already paid the HST should not be applicable again. It backs onto the 8th hole of The Links at Brunello with a nature reserve providing plenty of privacy. The neighbourhood provides many amenities such as a golf course, practice facilities, golf simulator, tennis courts, pickleball, skiing, clubhouse, restaurant, new curling club, grocery store, liquor store, and future Nordic Spa. And best of all, the brand new elementary school is being built just up the street! Everything else is in close proximity at Bayer's Lake. It is also 15-20 mins to either downtown or the airport. (id:45785)
Pg Direct Realty Ltd.
34 Brianna Drive
Lantz, Nova Scotia
Move in Ready! Why settle for anything less, when you can have top-quality new construction, with enough space for the entire family, in the beautiful and mega-popular community of Lantz? Introducing this stunning NEW PLAN on Brianna Drive, brought to you by Beirut Homes. This contemporary build features four bedrooms, three and a half baths, including a fully finished basement With hard surface countertops, two covered decks with privacy fences, and a paved double driveway, this home serves up all the features youve been craving, in a stylish package, conveniently located in Osprey Landing in the heart of Lantz. This community is just moments from Maple Ridge Elementary, the East Hants Sportsplex, parks, shopping, dining and entertainment options and Highway 102. Only ten minutes from the airport and under 30 minutes from both Halifax and Truro, youll love the family-friendly vibe in this growing community! (id:45785)
RE/MAX Nova (Halifax)
RE/MAX Nova (Enfield)
105 Normandy Avenue
Truro, Nova Scotia
Looking for your first home in the heart of downtown Truro? This 3-bedroom, 1.5-bath two-storey offers the space, comfort, and location that make everyday life easy. With bright, open living areas and hardwood floors, the main level feels welcoming the moment you walk in. The kitchen is designed for real life, featuring stainless steel appliances, updated countertops, a white tile backsplash, and a breakfast bar thats perfect for morning coffee or casual meals. A formal dining room adds space for hosting friends and family. Upstairs, three well-sized bedrooms and a full bath provide room to grow, while the finished rec room downstairs is ideal for movie nights, a home office, or a playroom. Year-round comfort is handled by a ducted heat pump, keeping heating and cooling efficient and consistent. Outside, enjoy a fully fenced backyard great for pets, kids, or summer evenings along with a large workshop for storage, hobbies, or projects. A paved driveway adds everyday convenience, and the walkable downtown location means shops, restaurants, parks, and schools are all close by. A solid, move-in-ready home thats a smart first step into homeownership. (id:45785)
RE/MAX Fairlane Realty
215 Alabaster Way
Halifax, Nova Scotia
Versatile Living in Governors Brook with Income Potential! Welcome to this spacious and modern 3-bedroom, 3.5-bath home in the vibrant Governors Brook communityoffering not just comfort, but flexibility and value. The main level features an open-concept design with a stylish kitchen, bright living room, and a dining area perfect for family meals or hosting friends. Upstairs, youll find three comfortable bedrooms, including a primary suite with a walk-in closet and full ensuite. What truly sets this home apart is the finished lower level with rental suite potential. With its separate basement entrance, wet bar, full bathroom, and large rec space, its ideal for an in-law suite, guest quarters, or a future income-generating unit (buyer to verify requirements with HRM). Situated in a family-friendly neighbourhood with easy access to parks, trails, schools, and all the amenities of Halifax, this is an opportunity you wont want to miss. Live in comfort and let your home work for you at 215 Alabaster Way! (id:45785)
RE/MAX Nova
8 Acadia Drive
Kentville, Nova Scotia
Welcome to 8 Acadia Drive- a move-in ready home in a truly distinguished subdivision -McDougall Heights, one of Kentvilles most desirable and family-friendly neighbourhoods. Known for its quiet streets, underground services, green space, and strong sense of community. This is a location where kids ride bikes, neighbours connect, and everyday amenities are close at hand. 8 Acadia Drive offers an exceptional opportunity to enjoy comfort, convenience, and community in the Annapolis Valley.Quality-built and larger than average, this split entry home has been impeccably maintained by its original owners. Situated on a 1/4-acre lot with municipal water and sewer, for low maintenance. Kitchen is big enough for two cooks AND large family gatherings. Open, but separate dining area flows out to a large deck and welcoming back yard. Living room with 3 bedrooms and a full bath complete the main level. Ductless heat pumps on both levels along with electric baseboards throughout and a cozy oil stove in the basement. Lower level is finished with basement walkout. Large family room, additional bedroom (egress to be confirmed by Buyer), full bath/laundry, workshop and storage room offers private space for guests or potential for flexible family living. The location truly stands out. Within walking or biking distance to amenities of the Town of Kentville; skate park, pickleball courts, pools, rink, shopping, restaurants, recreation facilities, and trails, and just minutes to Valley Regional Hospital, and HWY 101 access. Secondary schools Kingstec Community College and Acadia University within a short drive or bus transit. Many wineries, golf courses, and destinations such as Halls Harbour, Miners Marsh Wolfville, 14 Wing Greenwood within 20 minutes. About an hour to the scenic South Shore, Halifax and Stanfield International Airport. Town of Kentville has 1.5% deed transfer tax on purchase price. Buyers to confirm egress windows in basement (id:45785)
Exp Realty Of Canada Inc.

