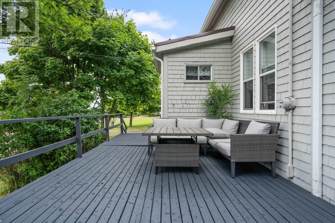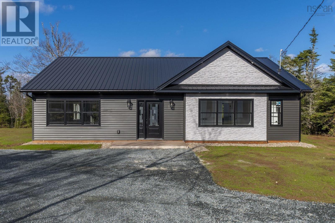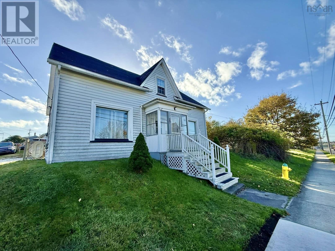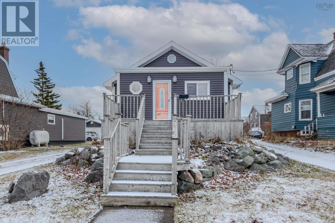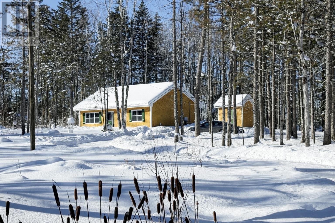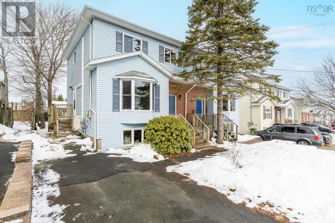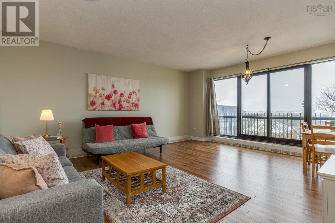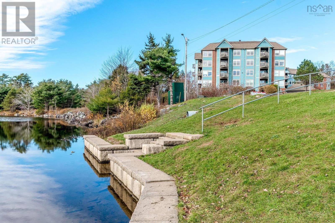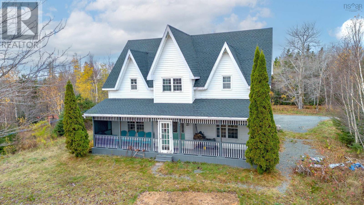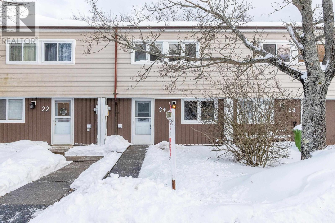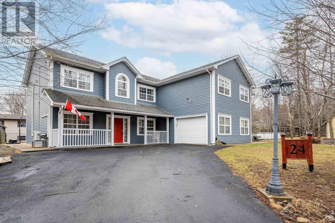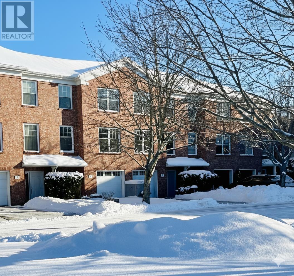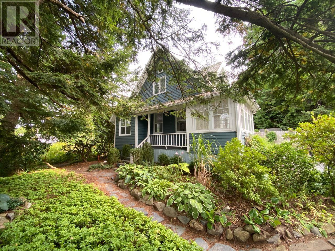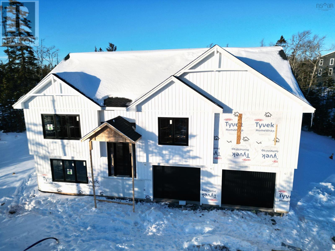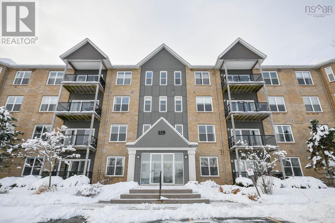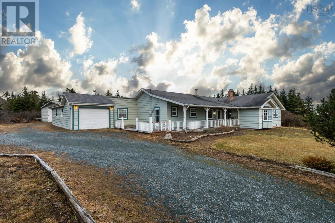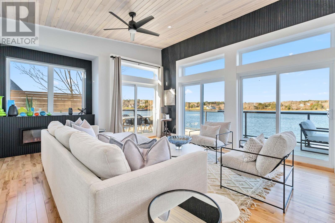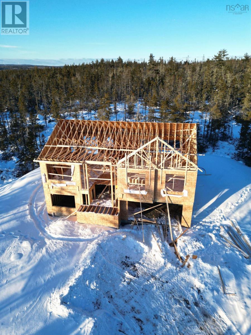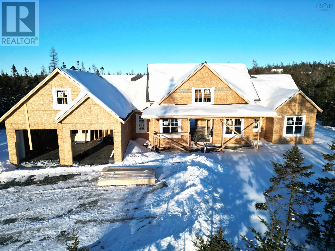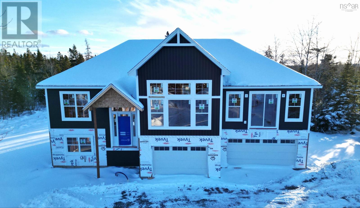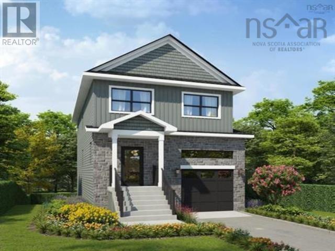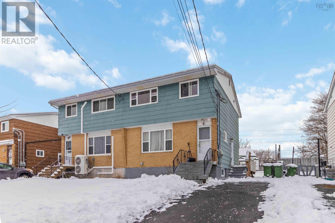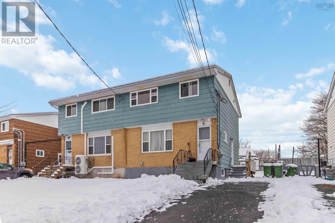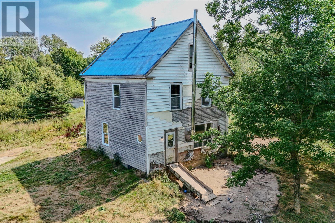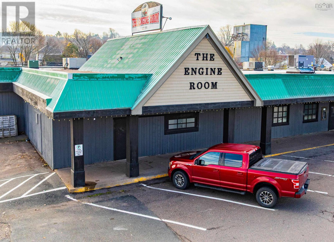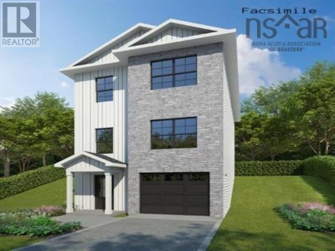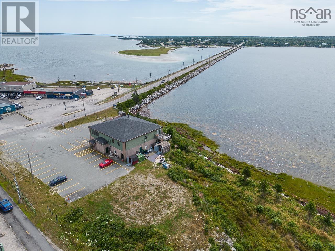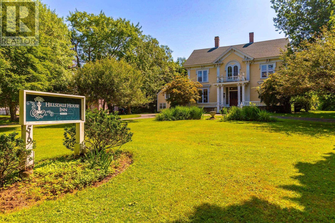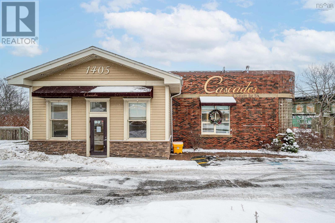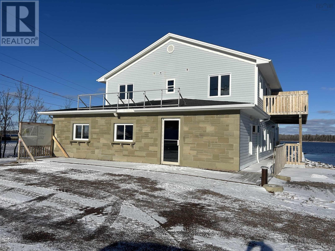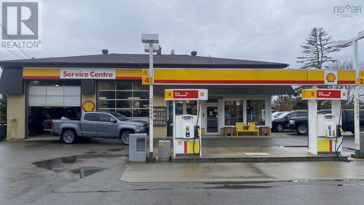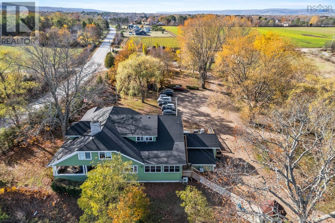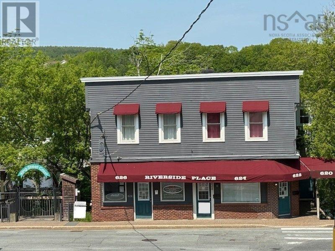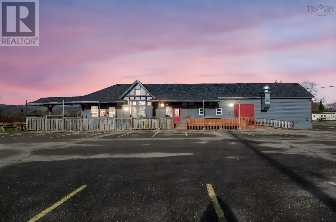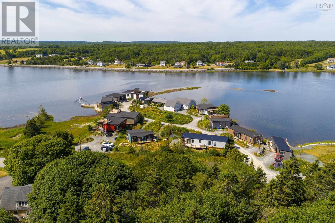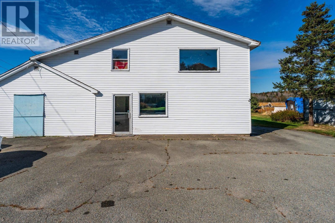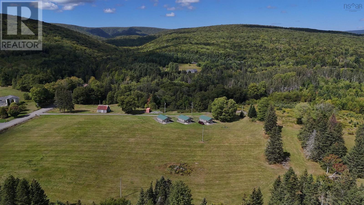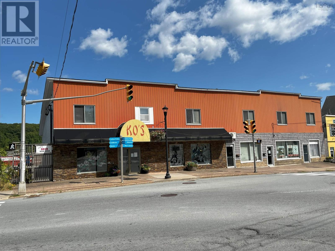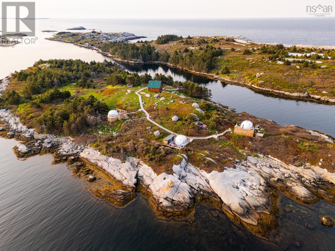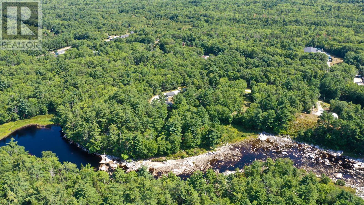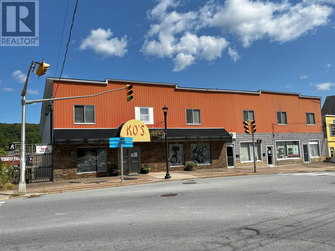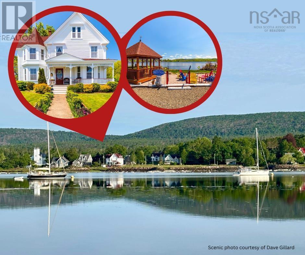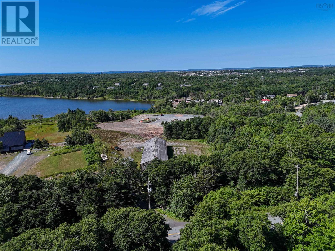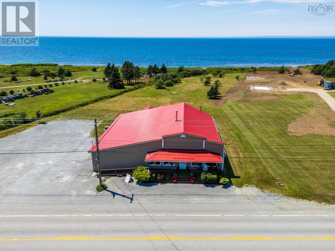166 Reservoir Street
New Glasgow, Nova Scotia
Nestled on nearly an acre of land with exceptional panoramic views, this elegant 3-bedroom, 1.5-bath home combines space, comfort, and a serene environment. The main floor features a spacious kitchen designed for family meals, along with convenient main floor laundry, a half bath, a well-appointed dining room, and a cozy living areaall thoughtfully designed to promote functionality and ease of movement. The upper level presents a generous landing that leads to three comfortable bedrooms and a full bath, providing a quiet and private retreat for the entire family. The outdoor space boasts a lovely deck where one can appreciate the stunning views and enjoy the tranquility of the amazing size lot. Whether hosting guests or enjoying quiet evenings, this home offers an ideal setting for everyday living. Dont Be Afraid To Jump On This One; your family will be grateful to call it home. (id:45785)
Blinkhorn Real Estate Ltd.
70 Beau Run
East Petpeswick, Nova Scotia
This new construction bungalow is ready for you to move in well before the Holidays! Three bedrooms and two bathrooms are spread over nearly 1,500 sqft, allowing for accessible one-level living for the whole family. Elegant finishes throughout allow you to move right in and put your personal touches on the home. With elevated window selections, a beautiful siding package, hydro-seeded lawn, and landscaping, this is not your standard builder-grade bungalow. The circular driveway gives you ample parking and the detached, double garage offers loads of storage for the toys. Situated on a quiet private road in East Petpeswick, this property offers tranquility, privacy and ideal proximity to the amenities to Musquodoboit Harbour and Martinique Beach (Nova Scotia's longest sand beach). You're only 45 minutes to the international airport, and 45 minutes to the Halifax Harbour Bridges. (id:45785)
Royal LePage Atlantic (Dartmouth)
27 Starrs Road
Yarmouth, Nova Scotia
Discover a charming 4-bedroom, 1.5-bath historical home perfectly positioned on a corner lot in the heart of town. This walk-anywhere location is just steps from Beacon Park and within easy reach of all amenities, including Yarmouth Regional Hospital a few minutes away. Currently set up as student room rentals with a shared kitchen and living space, this property offers flexible possibilities as a smart investment or as a comfortable single-family home. Enjoy the best of center-town living with historic character, convenient access, and a lively neighborhood atmosphere. A stones throw to parks, shops, and daily conveniences makes this an ideal opportunity for investors or owner-occupants alike. (id:45785)
Modern Realty
366 Whitney Avenue
Sydney, Nova Scotia
Looking for an affordable, well-maintained home with incredible curb appeal? 366 Whitney Ave in Sydney is a turn-key gem offering efficient one level living and a large front deck. Lower your footprint and your bills with the rooftop solar array and a heat pump for year round comfort. Step into an open concept living area featuring stylish laminate and elegant accents. The kitchen is a showstopper with dark stainless appliances and a vibrant breakfast bar. This layout includes 2 bedrooms, a modern bath and a laundry room with custom built-ins. The backyard provides a blank canvas ready for your future dream garage, a safe play zone, or a refreshing pool, all complemented by beautifully established flower beds. The basement offers a clean and organized space for a workshop or storage. Perfectly situated across from St. Theresas Church, youre only a 5-minute drive to the local shops of Charlotte Street or the scenic Sydney waterfront and Wentworth Park. Families will appreciate the proximity to local schools and playgrounds. Book a showing today! (id:45785)
3% Realty Nova Scotia
78 Whistle Stop Court
Westchester, Nova Scotia
Nature, Comfort & Adventure All Wrapped Into One Nearly-New Home! Tucked away among the trees in a peaceful rural setting, this not quite two-year-old home is the perfect blend of modern comfort and outdoor adventure. Whether youre looking for a full-time residence, weekend ski/snowmobile escape or even an air b and b, this one checks all the boxes and then some. Just 7 minutes to Ski Wentworth, 25 minutes to Oxford, and under 45 minutes to Truro, Amherst, and the sandy beaches of the Northumberland Strait, youre never far from fun. Located in a quiet new subdivision of only 16 lots, this home sits on 1.13 acres at the end of a cul-de-sac, offering privacy, peace, and plenty of room to breathe. Hiking, skiing, fishing, ATV and snowmobile trails are right at your doorstep outdoor lovers, this is your happy place. Designed with energy efficiency in mind, this slab-on-grade home features a bright, open-concept layout with a welcoming foyer, cozy living area, dining space, and kitchen all flowing seamlessly together. Large windows flood the home with natural light, bringing the beauty of the outdoors inside. The kitchen is both stylish and functional with custom solid wood cabinetry, new appliances, and wiring already in place for a dishwasher. Down the hall, youll find a spacious 4-piece main bath, a comfortable guest bedroom, and a primary bedroom with its own 2-piece ensuite. A utility room with laundry keeps everything conveniently on one level. Storage is abundant with large entry closets, hallway storage, and double closets in each bedroom a rare and welcome bonus. Plus, the home is generator-ready, giving you peace of mind year-round. Quiet, efficient, and perfectly located for both relaxation and recreation, this nearly-new home offers the best of rural living with modern convenience. Move in, unwind, and start enjoying everything this beautiful area has to offer. (id:45785)
Exit Real Estate Professionals
62 Sugar Maple Drive
Timberlea, Nova Scotia
Welcome to 62 Sugar Maple Drive, located in one of Timberleas most sought-after neighbourhoods. Known for its walkability, strong school system, and access to outdoor recreation, this community offers an ideal setting for first-time buyers, growing families, or those looking to settle into a quieter lifestyle. The nearby BLT Trail provides excellent hiking and biking opportunities, while Brunello Golf Course and Mayflower Curling Club are just minutes away, offering year-round recreation. The new Community Centre and everyday conveniences, including groceries, dining, and gas, are also close by. Enjoy the balance of suburban living with the convenience of being only 20 minutes from downtown Halifax. This two-storey home features a bright and welcoming main level with a spacious living room equipped with a heat pump, a convenient powder room, and an open-concept dining area with access to a large back deck, perfect for barbecuing and entertaining. The generous kitchen includes an eat-in area set by a charming bay window overlooking the lush, fully fenced backyard. The upper level offers two exceptionally large bedrooms and a four-piece bathroom. Either room could serve as the primary bedroom; one includes a walk-in closet and a cheater door to the bathroom, while the second features a heat pump, two closets, and was previously configured as two separate bedrooms, presenting the potential to restore it for additional bedroom space if desired. The lower level offers excellent future potential, currently housing a large third bedroom or recreation room, along with unfinished space that includes a laundry area and plumbing rough-in for a third bathroom. With the right vision, this level could be transformed to include a recreation room, bathroom, storage/utility space, and an additional bedroom. A fantastic opportunity in a family-friendly community, this home is ready for its next chapter. (id:45785)
Royal LePage Atlantic
607 6095 Coburg Road
Halifax, Nova Scotia
Walk to Dal, hospitals, cafés, the waterfront, and home againno car required! (but comes with 1 indoor parking space #bonus!) Welcome to The Carlyle, a highly regarded and well - managed condominium building in the heart of Halifax. This bright, spacious and sunny 1 - bedroom, 1-bathroom unit offers approximately 800 sq. ft. of comfortable urban living, complete with underground parking and a separate storage space. Ideally located just steps from Dalhousie University, hospitals, restaurants, cafés, shopping, and the vibrant downtown core, this condo delivers unbeatable convenience. The building offers secure entry and peace of mind with a back-up generator servicing the elevator, a rare and valuable feature. Also, a gym, common room and bike storage. Inside, you'll love the natural light that fills the space and the practical layout that makes daily living easy. Whether you're a professional, downsizer, student, or investor, this condo is the perfect blend of comfort, security, and location. Opportunities in this sought-after building don't come up often call your realtor and book your viewing today! (id:45785)
Royal LePage Atlantic
311 2 Lake Drive
Bedford, Nova Scotia
Attention Investors! Tenants are in place to pay your mortgage! Welcome to 311 2 Lake Drive, Bedford a coveted corner unit perfectly positioned to offer privacy, natural light, and peaceful views of the surrounding trees and Papermill Lake. This spacious 2-bedroom, 2-bathroom condo combines comfort, convenience, and style in one of Bedfords most desirable locations. Freshly updated with a new stainless steel fridge and dishwasher (2023) and fresh paint throughout (2023), this home is truly move-in ready. Enjoy an open-concept layout with a bright living and dining area that flows naturally towards a private balcony where you can relax among the trees. The primary bedroom features a generous layout with an ensuite bath, while the second bedroom is ideal for guests, an office, or a hobby space. A well-designed kitchen, in-suite laundry, and great storage complete this functional floor plan. Located in a quiet, well-managed building, the unit includes indoor parking, a generous storage locker, an exercise room, and a library. It is close to parks, walking trails, and all Bedford amenities, including shopping, dining, and quick highway access. Not to mention Papermill Lake - for swimming, skating or canoeing! (id:45785)
Royal LePage Atlantic
209 Intervale Road
Huntington, Nova Scotia
Welcome to 209 Intervale Rd, well situated on 10 acres of beautiful wooded land is a stunning Victorian Style home, built in 1996. No expense was spared in the solid construction of this home, it's just waiting for its new owners to move right in! Walking in through the rear entrance you are greeted with a large Kitchen, a Formal Dining Room, Family Room, Living Room, as well as a Half Bathroom and Laundry Room combination. Upstairs you will find 4 large Bedrooms, an Office space and a Full Bathroom. This home has recently undergone many upgrades including new flooring throughout, every room painted, stainless steel kitchen appliances, kitchen countertop, backsplash, new rear and side decks, new roofing shingles. Spend your days relaxing on the front porch, planting a garden or fishing in the brook that flows along 850 Feet of your new property. The brook flows out of Huntington Lake toward Salmon River and is said to be one of the best Trout fishing areas in Cape Breton. This would make a great location to develop an air bnb rental getaway and is just a 2 minute drive to Two Rivers Wildlife Park where guests and yourself can enjoy the many events that they host year round. Reach out to a Realtor® today for more information and to set up your private viewing! (id:45785)
Coldwell Banker Boardwalk Realty
24 Shepherd Road
Cowie Hill, Nova Scotia
Welcome to 24 Shepherd Road. Priced for first time buyers, young professionals, or those wanting to downsize. This 3 bedroom 2- story townhouse condo is in the perfect location. Easy access to major traffic routes, shopping, schools and all services. Family friendly neighborhood, complete with a family friendly price. Low condo fees which include yard and common area maintenance. As well as a deeded parking space. The main floor features and efficient eat- in kitchen. Fully equipped laundry room with a freezer as well. Totaling 6 appliances. A spacious and bright living room overlooks the back yard, and back deck complete with garden bench. The upper level contains 3 bedrooms. The large primary bedroom features new windows and 2 closets. The 4 piece bathroom completes this level. Ready for new owners. Freshly painted, all new lighting, new bathroom cabinet, all new bifold mirror doors. New interior door handles. Upgraded electrical (2023) Some new windows (2023). New siding(2024) New stove (2026). Call your agent to view this affordable Armdale property today. (id:45785)
Royal LePage Atlantic
24 Gilbert Street
Beaver Bank, Nova Scotia
A rare blend of space, comfort, and flexibility awaits in this exceptional two-storey home with over 3,000 sq. ft. of living space. Designed for family living and entertaining, the main level features a bright open-concept kitchen and living room, perfect for gatherings. A den, once used as a cozy sitting area, offers additional versatility for work or relaxation. A standout feature is the one-bedroom secondary suite with its own private balcony, ideal for guests, a teenager craving more privacy or extended family. Enjoy morning coffee on the front porch, and a level backyard, once home to a 24 pool, provides plenty of room for outdoor fun or future projects. Built on a slab foundation with in-floor heating and four heat pumps, the home is comfortable year-round and wired for an alarm system. Located on a quiet cul-de-sac in a great neighborhood, and close to schools, this property is perfect for families seeking space, style, and convenience. (id:45785)
RE/MAX Nova (Halifax)
4 Arthur Lismer Court
Bedford, Nova Scotia
Every season is wonderful on the Bedford waterfront. This three-level brick townhouse sits just 40 feet from the water, offering unobstructed Bedford Basin views, no condo fees, and walkable access to DeWolf Park and local amenities. This oceanfront home provides a rare coastal escape that blends seaside tranquillity with city convenience. Upgrades include a renovated deck with glass railings, hardwood floors in the living room and primary bedroom, dual heat pumps, new windows, front door, garage door, and a new water heater. The home features 3 bedrooms and 4 baths, including a spacious primary suite with remarkable ocean views and a renovated ensuite. The lower level is larger than most and offers incredible flexibility, with a half bath, a large bright window, ample closet space, and room to add a shower, its ideal for a potential in-law suite, guest retreat, or home office. The gentle stillness of winter along the Bedford waterfront makes this townhome an ideal place for quiet comfort and time shared with family and friends. (id:45785)
Keller Williams Select Realty
38 Kearney Lake Road
Rockingham, Nova Scotia
Wow! This wonderful property is a gem! It is rare that you find such a spectacular property with exceptional grounds. The Award-winning Perennial Gardens had been featured on the annual Halifax Garden Tours. Enjoy seasonal showcase with continuous flowering blooms & hundreds of perennials, shrubs & trees with a massive wall of Rhododendrons and possibly the biggest English Oak tree in the province. This truly is a special property that cannot be duplicated as it takes decades to create such an outdoor enclave of privacy which makes you feel like you are lost in the country, topped off with the with the babbling waterfall & pond, yet you are living in the city. It's the ideal combination of classic and contemporary elements. (id:45785)
Exit Realty Metro
749gh 750 Celebration Drive, Kincloch Estates
Fall River, Nova Scotia
Welcome to The Cabot by Marchand Homes, a well-designed bungalow located in a family-friendly community. With over 2,700 square feet of finished living space, this new build blends modern design with high-end finishes in a layout that works for busy families and entertainers alike. The main level features vaulted ceilings in the Great Room, a clean electric fireplace, and black-trimmed windows that bring in loads of natural light. The kitchen includes Tier I Quartz countertops and upgraded plumbing fixtures. Its a bright and functional space that opens to the dining and living areas. Downstairs, the fully finished basement adds a large rec room, fourth bedroom, full bath, laundry room, and garage access. Additional upgrades include 25 LED pot lights, a fully ducted heat pump system, and sound insulation between the primary bedroom and living space. (id:45785)
Sutton Group Professional Realty
101 119 Walker Avenue
Sackville, Nova Scotia
Spectacular first floor two bedroom two bath condo at 119 Walker Drive that you will no doubt be impressed by the elegance and grandeur of the 9foot ceilings. Simple, soulful sophistication! This contemporary open concept suite features a master bedroom with luxury walk-in closet, ensuite bath 4 piece bath. PLUS: a 2nd luxury bathroom 4pc next to the 2nd bedroom. Chef's Kitchen is fully equipped with high end, stainless steel appliances, and exquisite granite counter top. Living room is light and bright with sliding glass doors to balcony. Adjacent dining space; all wood flooring throughout. Spacious storage/laundry/utility room. New heat pump installed for extra efficient and Air conditioning/heat. Outside parking spot included #46. Pet friendly. Perfect location for many lifestyles & conveniently located minutes from parks, walking trails, schools, public transit, everyday conveniences, multiple access points to the Valley, Bedford, Dartmouth, and Halifax. (id:45785)
Century 21 Trident Realty Ltd.
79 Spruce Court
Three Fathom Harbour, Nova Scotia
Welcome to 79 Spruce Court, a charming coastal family home in Three Fathom Harbour, where tranquility, space, and ocean living come together. Set on over half an acre, this 3687 sq. ft. property offers 3 bedrooms and 3 bathrooms, providing plenty of room to grow, gather, and create lasting memories. From the moment you arrive, the peaceful setting is undeniable- you can hear the ocean waves right from your front doorstep. Inside, the warmth of a wood-burning fireplace creates an inviting atmosphere, perfect for cozy evenings with family or relaxing after a day at the beach. The home features an ocean view, front and back yards, and generous space ideal for entertaining, outdoor play, or quiet moments surrounded by nature. The detached garage adds functionality and storage, with a new roof installed in summer 2024, offering peace of mind for future owners. The property presents excellent potential for upgrade, allowing buyers to personalize the space and add value while preserving its coastal charm. Located under five minutes from Lawrencetown Beach, this home offers the rare balance of seaside living and serene privacy. Whether you envision raising a family, hosting gatherings with friends, or enjoying it as a vacation escape, this property provides the space, setting, and opportunity to make it your own. A rare offering in a quiet, sought-after coastal communitythis is a place to settle in, slow down, and truly feel at home. (id:45785)
RE/MAX Nova (Halifax)
2 693 Masons Beach Road
First South, Nova Scotia
OCEANFRONT 2 Bedroom, 2 bathroom with a ROOFTOP deck and large waterfront deck situated in a prime location just 5 minutes to the UNESCO heritage town of Lunenburg! This stunning newly built home captures beautiful water views from both inside and outside. Step into a spacious and open concept space with high ceilings and beautiful good quality finishes. Scenic water views are enjoyed from every principal room and framed by the large and bright windows and sliding doors which run along the ocean-facing wall. West facing sunsets illuminate the primary bedroom, which has a luxurious 5 piece ensuite bathroom and private deck access. A new and modern interior combined with a low maintenance exterior ensures worry free and low-maintenance living for years to come! This condo development offers a unique opportunity to own your own turnkey, little piece of oceanfront paradise at an affordable price point. Modern amenities and a low-maintenance lifestyle. Condo fees include - use of common dock & boat launch, snow removal, common area maintenance, water & septic systems for $125/month. Great for snowbirds, or someone wanting a 4 season cottage with income potential, or enjoy it yourself 365 days of the year. Interior and exterior furnishing are available for purchase above and beyond the purchase price. This is your opportunity to be in a prime location and also take in spectacular evening sunsets from this unit's incredible west facing deck! (id:45785)
Engel & Volkers (Chester)
Engel & Volkers
Lot 747 730 Celebration Drive, Kinloch Estates
Fall River, Nova Scotia
Marchand Homes - The Dann Split Entry - Welcome to the market and soon to be under construction, one of Marchand Homes newest split-entry designs, set on a spacious 1.6-acre lot in the highly sought-after community of Kinloch Estates in Fall River. This executive residence is filled with thoughtful upgrades and modern features, making it the perfect family-focused home. Kinloch Estates is a prestigious subdivision known for its beautiful, oversized lots and peaceful surroundings, while being only a 6 minute drive to all amenities, including grocery stores and daily conveniences. Families will also appreciate the excellent schools, all located just a short distance at the front of the subdivision. Experience the perfect balance of privacy, modern living, and community in Kinloch Estatesa place youll be proud to call home. (id:45785)
Sutton Group Professional Realty
727 244 Parish Street
Fall River, Nova Scotia
The Kingston by Marchand Homes, under construction! Welcome to the market, a custom Model Home bungalow, on slab, on a spacious 4.3-acre lot located on a cul-de-sac in the highly sought-after community of Kinloch Estates in Fall River. This executive residence will showcase the quality, craftsmanship, and thoughtful upgrades that the builder is known for, offering modern living in a serene setting. Kinloch Estates is a prestigious new subdivision, featuring oversized lots and a peaceful atmosphere while being only a 6-minute drive to all amenities, including grocery stores and daily conveniences. Families will appreciate the excellent school district, with all schools conveniently located at the front of the subdivision. Experience the perfect blend of privacy, luxury, and community in Kinloch Estatesa beautiful place to build your new home. (id:45785)
Sutton Group Professional Realty
Lot 738 765 Celebration Drive
Fall River, Nova Scotia
Model Home Under Construction - Possession Late Spring - Marchand Homes - "The Montana" - this stunning new design offers 4 bedrooms, 3 full bathrooms, and a spacious open-concept main living area with 9' ceilings on the main level, including a bright and airy Great Room perfect for gatherings. The triple built-in garage also features an additional storage room, adding even more functionality. From the moment you pull up, the striking curb appeal, highlighted by beautiful stonework and upgraded exterior finishes, sets the tone for the quality craftsmanship and modern design found throughout. Key features include energy-efficient ductless heat pump technology, a custom white shaker-style kitchen with a walk-in pantry, 12 mil laminate flooring throughout, an engineered floor system, a custom tile shower with glass door, a relaxing soaker tub, 40-year LLT shingles, and a 10-year Atlantic Home Warranty for peace of mind and the list goes on! (id:45785)
Sutton Group Professional Realty
Gar-49 11 Garvey Court
Bedford, Nova Scotia
Meet Brynn! This striking 2-storey, 4 bedroom, 3 and a half bathroom home in the heart of The Parks of West Bedford. The list of features is long, to highlight a few: single attached garage, quartz countertops, spacious pantry, walk out basement, ductless heat pumps, 3 ample bedrooms upstairs including a large primary bedroom with walk in closet & beautiful 5 piece ensuite, hardwood staircases, a 4th bedroom downstairs, large recreation room, and so much more! Located in the prestigious Brookline Park community, this property is not just a home but a statement. Experience the pinnacle of West Bedford living with unparalleled amenities and a serene neighborhood ambiance. Purchase as a pre-construction home and you will be able to choose from a variety of selections and upgrade options! While there is not currently a model finished in the Parks of West Bedford there is an information centre located at 2 Pearlgarden Close to visit to learn more about the builder and this incredible build! (id:45785)
Royal LePage Atlantic
Gar-50 7 Garvey Court
Bedford, Nova Scotia
Meet Haley! An adorable new 2-storey model presented by Rooftight Homes on Garvey Court in The Parks of West Bedford. This 4 bedroom 3.5 bathroom layout efficiently utilizes over 2200 sq/ft of luxurious living space. The warm open concept kitchen and living room on the main level has access to the back deck off the dining area, a main floor powder room, and access to the garage. Upstairs you will find 3 bedrooms including the primary bedroom with ensuite bathroom, the main bathroom, and laundry. Downstairs you will find the fourth bedroom, rec space, utility room, and storage. Carpetless on all levels with hardwood staircases - there are several other options to choose from if purchasing pre-construction! This model also includes upgrades such as hydroplank throughout, 2 hardwood staircases, 2 ductless heat pumps, and upgraded cabinetry (ask for details of our cabinetry Silver Package). Located in the prestigious Brookline Park community, this property is not just a home but a statement. Experience the pinnacle of West Bedford living with unparalleled amenities and a serene neighborhood ambiance. (id:45785)
Royal LePage Atlantic
Gar-51 3 Garvey Court
Bedford, Nova Scotia
Meet "Rosemary", a 2-storey home situated on Garvey Court in the Parks of West Bedford. With 4 bedrooms, 3 upstairs plus one in the lower level, and 3.5 bathrooms, this home is a beacon of comfort and style. The main floor welcomes you with an expansive open concept layout seamlessly connecting the living room, dining room, and kitchen. Enjoy cozy evenings in the living room or step out onto the back deck, perfect for entertaining. Upstairs, discover the comfort of 3 bedrooms, including a primary suite complete with a spacious walk-in closet and ensuite bath. Downstairs you'll find the 4th bedroom, full bathroom, and a walkout to the backyard. Located in the newest phase of the Brookline Park community, this property is not just a home but a statement. Experience the pinnacle of West Bedford living with unparalleled amenities and a serene neighborhood ambiance. While this home has yet to be built similar models are available to see in the Parks of Lake Charles. (id:45785)
Royal LePage Atlantic
8a Marilyn Drive
Dartmouth, Nova Scotia
Here is an opportunity knocking. Whether you are an investor or a future home owner looking to subsidize your expenses with the rent of a second unit, or looking for a home with extended family. This semi-detached property was officially transitioned to a 2-unit semi-detached home. The lower level has its exclusive entrance on the side, with a full bathroom, bedroom, Kitchen and rec room, and is currently rented. This unit was renovated completely within the past 2 years. The top 2 floors contain the second unit, a 3-bedroom unit with 1 1/2 baths, opened kitchen, and a large rec room. This unit was renovated on the inside circa 9-10 years ago and is updated. Currently, the 2 units rent for $3500 together, and the tenants pay the heat and power, and maintain the property. Each unit has its own laundry. This property is occupied, tenants have fix term leases, 24 hours are required for all showings through Showtime. All offers are requested to be left open for 48 hours. Note some interior photos have been digitally staged or before tenants occupied. (id:45785)
Sutton Group Professional Realty
8a Marilyn Drive
Dartmouth, Nova Scotia
Here is an opportunity knocking. Whether you are an investor or a future home owner looking to subsidize your expenses with the rent of a second unit, or looking for a home with extended family. This semi-detached property was officially transitioned to a 2-unit semi-detached home. The lower level has its exclusive entrance on the side, with a full bathroom, bedroom, Kitchen and rec room, and is currently rented. This unit was renovated completely within the past 2 years. The top 2 floors contain the second unit, a 3-bedroom unit with 1 1/2 baths, opened kitchen, and a large rec room. This unit was renovated on the inside circa 9-10 years ago and is updated. Currently, the 2 units rent for $3500 together, and the tenants pay the heat and power, and maintain the property. Each unit has its own laundry. This property is occupied, tenants have fix term leases, 24 hours are required for all showings through Showtime. All offers are requested to be left open for 48 hours. Note some interior photos have been digitally staged or before tenants occupied. (id:45785)
Sutton Group Professional Realty
824 Beech Hill Road
Beech Hill Farms, Nova Scotia
Discover the potential in this peaceful country retreat just a short stroll or bike ride from some of the areas most beautiful beaches. Set on 1.1 acres in the quiet community of Beach Hill Farms, this four-bedroom, one-bathroom home offers plenty of space both inside and out. Surrounded by nature, its an ideal location for those seeking a slower pace of life, yet still within reach of everyday amenities. The property is in need of significant work and updating, making it a fantastic opportunity for those with vision to create their dream home or a relaxing coastal getaway. Whether you imagine cozy evenings by the fire, lush gardens, or a modern open-concept design, the blank canvas is yours to shape. Enjoy the sound of the ocean nearby, the fresh salt air, and the charm of living in a friendly rural settingall while being just minutes from sandy shores. (id:45785)
Exit Realty Inter Lake
166 Esplanade Street
Truro, Nova Scotia
The Engine Room Pub in Truro, Nova Scotia has been a beloved establishment since its inception in 1974, offering a welcoming atmosphere for patrons to enjoy great food, friendly service, & live entertainment. Recognized for its ideal, high traffic and high visible location the Engine Room always maintains its reputation for its incredible atmosphere & variety of delicious menu items. The Engine Room continues to be a popular spot for local traffic, commuters & visitors alike, with weekly events such as wing nights, trivia, & live music featuring popular bands. There's something for everyone to enjoy in this long standing Truro establishment. This vibrant & profitable business is looking for its successor to carry on its legacy to serve the growing Truro community for years to come! Multiple sources of income & high sales volume of food, beverage, VLT, ATM & billiard tables. The serving staff are experienced & have been part of the team for years & look forward to serving in the kitchen, bar & dining room for years to come. Reach out for more details about this rare & incredible opportunity to own, operate & continue to grow one of the most recognized establishments in entire Town of Truro! (id:45785)
Keller Williams Select Realty
Gar-1 4 Garvey Court
Bedford, Nova Scotia
Discover modern comfort and flexibility in the "Becca" model in the newest phase of The Parks of West Bedford. This ground-level entry home redefines convenience and style with a host of desirable features. Step into luxury on Hydroplank Laminate flooring spanning all three levels, complemented by two elegant hardwood staircases. Solid surface countertops grace every space, ensuring both durability and aesthetic appeal throughout. Enjoy new home living! Electric baseboard heat is complemented by ductless heat pumps in key living spaces, providing efficient climate control year-round. Even at the base price of $749,900 the Becca model is listed to include several upgrade packages which include no carpet, second heat pump, widened selection of countertops & cabinetry, kitchen backsplash, comfort height countertops and so much more! This home is not currently built and the Buyer will be able to make several selections, as the construction continues the amount of choices a Buyer has for upgrades, colours, and finishes will diminish. Act early to build your home your way! (id:45785)
Royal LePage Atlantic
42 Highway 330
Barrington Passage, Nova Scotia
An exceptional waterfront investment opportunity combining strong income, prime location, and long-term stability. This well-maintained 67 unit mixed-use building is ideally positioned on the waters edge, offering unobstructed ocean views and direct access to all amenities just steps away. The property features a large commercial tenant occupying both ground-level units, providing reliable, established revenue, while the upper level consists of five spacious one-bedroom residential suites. Each waterfront-facing residential unit enjoys its own private balcony overlooking the oceanan increasingly rare and highly desirable feature that supports strong tenant demand and retention. Residents benefit from walkability to shops, services, dining, and transit, while enjoying the lifestyle appeal of coastal living. Coin-operated laundry adds additional income, and the expansive on-site parking lot enhances convenience for both commercial and residential tenants. This is a turnkey investment with a proven income stream, excellent visibility, and a balanced mix of commercial and residential use that diversifies risk. Whether expanding an investment portfolio or securing a landmark waterfront asset, this property delivers location, cash flow, and long-term value in one compelling package. (id:45785)
Royal LePage Atlantic (Mahone Bay)
519 St George Street
Annapolis Royal, Nova Scotia
Welcome to the Hillsdale House Inn! A luxurious country estate nestled in the Historic District of Annapolis Royal, Nova Scotia, on 12 acres of waterfront & lush grounds. This impressive landmark property boasts 13 beautifully appointed guest rooms each with private ensuite bathrooms, plus a large fully-stocked commercial kitchen, a spacious Innkeepers suite, an elegant dining room with seating for 34 guests, two formal parlours, and a large private veranda. Pride of ownership over the years is evident in the maintenance and sensitive upgrades on all 3 levels, in keeping with the stunning architectural details of the interior and exterior. Elegantly curated with antique furnishings throughout (included), the Hillsdale House Inn is a first class venue for weddings, business meetings, and other special events that can be tailored to the guests needs. This turn-key property has seen many renovations over the last 2 years including commercial kitchen appliance upgrades, restoration of antique wall morals, replastering and painting many interior rooms, various guest room upgrades, to name a few. A full list is available upon request. Since the mid 1800s, the Inn has welcomed numerous dignitaries including the Prince of Wales (King George V), various Lords & Ladies, and Prime Minister MacKenzie King, and continues to be a top choice for visitors, locals and business delegates. An efficient booking system and solid track record of reservations, ensures this award-winning Inn will continue to be a viable business opportunity for years to come. (id:45785)
RE/MAX Banner Real Estate(Greenwood)
1405 Bedford Highway
Halifax, Nova Scotia
Now available, this well-known Bedford landmark offers exceptional visibility in a prime location with quick access to Highway 102. Situated on a 17,703 sq. ft. CMC-zoned commercial lot, this well-maintained 4,158 sq. ft. fully developed building spans two levels and features over 10 private rooms, four washrooms, a locker room, and a spectacular oversized deck with scenic water views of the Bedford Basin and Lower Sackville River. The flexible layout provides a rare opportunity to reconfigure the space to suit a variety of business needs or take advantage of the existing turnkey spa setup, which includes sinks in all seven treatment rooms/offices, modern fixtures, a welcoming reception area with adjoining office, and multiple semi-private spaces on the main floor for increased capacity. The lower level offers two additional treatment rooms, a laundry room, break room, kitchenette, tiled steam room, and an impressive locker room featuring two showers, double vanity, two water closets, solid wood lockers, and a side entrance leading to an expansive 60+ ft riverfront deck. A spacious 23 x 16 lobby includes a second kitchenette with an industrial sink and direct access to the side parking area. Additional parking available across the road for a nominal fee. Recent upgrades include a new roof and rooftop AC unit installed in 2023, further enhancing the value of this strategically positioned property with prominent road frontage in the heart of Bedford. (id:45785)
Bryant Realty Atlantic
13953 Highway 6
Wallace, Nova Scotia
McMahons Restaurant, Wallace, NS Location: 13953 Highway Six, Wallace, NS Incredible Opportunity! Step into a once-established, fully licensed waterfront restaurant, perfectly situated in the heart of Wallace with breathtaking panoramic views of Wallace Bay. McMahons Restaurant is a family dining favorite, offering a delightful eat-in or takeout experience, including a popular ice cream window for those warm summer days. Property Features: Fully Equipped Kitchen: Designed for efficiency, ready to cater to your culinary dreams. Spacious Dining Areas: Enjoy a large dining room that comfortably accommodates guests, complemented by a large patio that expands your dining space while showcasing stunning ocean views. Year-Round Operation: This restaurant has successfully operated year-round, making it an ideal investment for those looking to tap into the local dining scene. Residential Opportunities: Above the restaurant, discover two beautifully renovated apartments: - One-Bedroom Apartment - Two-Bedroom Apartment Both include modern amenities such as a fridge, stove, dishwasher, microwave, and washer/dryer, ensuring comfort for long-term or short-term rentals. With large patios offering ocean views, these units can be lucrative rental options for visitors to the area. Location Benefits: Nestled on a 0.6-acre lot with 566 linear feet of waterfront and 488 feet of road frontage, this property boasts ample parking for guests and has extensive shoreline protection completed with large stone from the local Wallace Quarry. Its conveniently located near popular attractions: - Fox Harbour Resort - Northumberland Links - Gulf Shore and Blue Sea Beaches - Jost Winery - Ski Wentworth (15 minutes away) - ATV Trails This restaurant is not just a business; it's a lifestyle opportunity in a vibrant community. Dont miss your chance to own a piece of Wallace history! (id:45785)
Keller Williams Select Realty (Truro)
2239 Highway 3
Barrington, Nova Scotia
Exceptional Commercial Opportunity Established Garage & Waterfront Property in Barrington This well-established, family-owned business has been proudly serving the community since 1961 and continues to operate as a profitable, full-service garage offering diesel and gas sales, mechanical repairs, and oil delivery services.The property includes two fully equipped service bays for vehicle maintenance and repairs, along with a large warehouse that provides excellent storage and operational space.Comprising of five separate Property Identification Numbers (PIDs), this impressive parcel spans just under 5 acres, including two PID's that offers over 385 feet of ocean frontage a rare find in the Barrington area. Located in a high traffic area, offering great visibility this business has strong financials, a solid and loyal customer base, and room to expand services. This is an outstanding opportunity to take over a thriving business and grow it even further.This is a fantastic opportunity for someone looking to purchase and operate their own business, or for an investor seeking a profitable, established operation with growth potential. (id:45785)
Keller Williams Select Realty
8979 Route 201 Highway
Nictaux, Nova Scotia
Welcome to the iconic property once known as the Falcourt Inn, a landmark property set on almost 10 acres of tranquil riverfront along the Nictaux River. This one-of-a-kind estate features a 6,700+ sq. ft. Craftsman-style main lodge built in 19191920, surrounded by beautiful mature trees, open lawns, and peaceful walking trails. Inside, youll find rich character detailswood beams, fireplaces, vintage trim, and an inviting layout designed for hosting. The property includes multiple guest accommodations, a 2-3 bedroom house, 3-4 bedroom mobile, 1 bedroom cabin, gym and 3 outbuildings, offering tremendous versatility for hospitality, wellness, or residential redevelopment. The R5 zoning supports a wide range of permitted uses, including hotel/motel, residential, institutional, or mixed-use applications, making it ideal for entrepreneurs, developers, or those seeking a unique live-work retreat. The setting provides approximately 1,000 feet of river frontage, perfect for kayaking, outdoor events, or simply enjoying the natural beauty of the Annapolis Valley. Conveniently located just minutes from Middleton and 14 Wing Greenwood, and within an easy drive to vineyards, hiking trails, and Nova Scotias scenic coastal attractions, this property represents a rare chance to own a piece of history with endless potential. (id:45785)
Exp Realty Of Canada Inc.
620 King Street
Bridgewater, Nova Scotia
Riverside Place, a great commercial/residential opportunity on King Street, with LaHave River water frontage, between the bridges in the centre of the busy retail district of Bridgewater! There are two commercial units at the present time, and two residential units. The second floor unit could be commercial offie space. The lower unit was a waterfront cafe with a covered deck and could be converted back. All four units are easy to rent in this busy location. Parking is available in the Municipal Parkade adjacent to this property. Listing includes civic numbers 622, 624, 626. The building and land are "For Sale" only! (id:45785)
Engel & Volkers (Lunenburg)
73 Queen Street
Bridgetown, Nova Scotia
Housed in Bridgetowns historic 1919 railway station, Junction Sixteen blends small-town charm with modern hospitality function, offering a rare opportunity to own a turnkey restaurant in one of the Valleys most character-rich buildings. Once the sixteenth stop on the old Windsor & Annapolis Railway, the structure retains its iconic Tudor-Revival lines and warm stationhouse feel, now reimagined into a vibrant dining destination. Inside, the restaurant offers 120 interior seats across an inviting bar, dining room, and open-kitchen atmosphere, along with 30 seasonal patio seats overlooking the spacious grounds. The business features two fully equipped kitchen lines, a main hot line and a dedicated pizza line, allowing high-volume service and menu versatility. Operational efficiency is supported by multiple modern heat pumps, upgraded electrical and mechanical systems, and numerous recent improvements throughout the building. An additional 5-acre parcel with stunning river frontage further enhances the propertys appeal. With a strong local following, established brand presence, and everything in place for immediate operation, this is the ideal setting to make your culinary dreams come true and put this little town on the map. (id:45785)
Royal LePage Atlantic (New Minas)
693 Masons Beach Road
First South, Nova Scotia
Enjoy the perfect blend of luxury, privacy, and convenience with this exceptional new oceanfront development. Surrounded by water on all sides, this turnkey income-producing property offers 8 modern units, completed in 2023 and 2024, each designed with a low-maintenance lifestyle in mind. Located just five minutes from the UNESCO heritage town of Lunenburga thriving hub on Nova Scotia's South Shorethis offering combines contemporary living with strong investment potential. Condo amenities include the shared use of common dock & boat launch, snow removal, common area maintenance, and the water & septic systems. Interior and exterior furnishings are available for all units. (id:45785)
Engel & Volkers (Chester)
Engel & Volkers
36 Last Road
Arcadia, Nova Scotia
Riverfront price to sell mixed use property. Live upstairs in the 3 bedroom living quarters and operate a business or two on the bottom level. Or convert the bottom into more living space. The possibilities are endless. Zoned residential and commercial. Drilled well and municipal sewage all in a great location not far from the town or Yarmouth. (id:45785)
RE/MAX Banner Real Estate(Yarmouth)
1543 West Lake Ainslie
West Lake Ainslie, Nova Scotia
Incredible opportunity to own a 5 STAR lakefront boutique resort, offering outstanding potential for further growth & success. It offers a fully furnished, newly built, four season two bedroom home. This creates flexibility, providing the new owners the option to live comfortably on site year round. Though the current owners include this home as one of the four operating cottages, it could certainly operate as a year round home. The tranquil natural surroundings and easy access to the lake make it an ideal destination for vacationers and nature enthusiasts alike. Known for great swimming, paddle boarding, kayaking, fishing; Lake Ainslie is yet considered a 'quiet' lake; Best described as peaceful. The cottages / tiny homes all overlook the lake. Each cottage has their own significantly large deck that also homes wood fired cedar hot tubs. The interior of each, especially the three newest additions are all meticulously crafted with high quality finishes. The designs are thoughtful with great consideration to the functionality of its space. The cottages / tiny homes are cozy, practical and quite charming. With the growing demand for quality vacation rentals, this property presents as an excellent opportunity. The business is standing on a strong foundation that includes a professionally created website, marketing, five star Airbnb status with an abundance of great reviews. All four cottages / tiny homes (two of which are winterized) are turnkey, fully equipped, steadily rented and well established. From the beginning of its creation the owners went above and beyond to ensure what they were crafting was well executed. In addition, there is an office on site (which can also present as a space for an owner to live in), large storage facilities, underground power, StarLink high speed internet, French drains, accessible shoreline, & lovely look off. Located twenty minutes outside Inverness. (id:45785)
Engel & Volkers
1047 West Side Middle River Road
Middle River, Nova Scotia
This 31-acre property on West Side Middle River Road offers an excellent investment with three log cabins, completed in 2020. Each cabin is one bedroom, one bathroom with accessible showers, full kitchens, and comes fully furnished, making them move-in ready or ideal for continued rental use. Currently operating as a successful vacation rental business, the property was designed with accessible senior living in mind and would easily adapt to long-term housing. All three cabins are constructed on slab, separately metered, and heated + cooled with heat pumps and electric heat. Each features their own GenerLink hook-up for generator connection during power outages. A drilled well services all three units, while the septic system was designed to allow for future expansion. The land itself offers open fields, level terrain, and beautiful river frontage with a babbling brook running along one boundary. This property provides both natural beauty and potential for further development. The location is idealset on a quiet road just off the Cabot Trail, with nearby access to snowmobile trails and only 15 minutes to the village of Baddeck, while Margaree and other Cape Breton highlights are within easy reach. With its combination of existing income, quality construction, and room to grow, this property is ready for its next chapter and provides amazing opportunities for a new owner. For those seeking additional land, an adjoining 11-acre parcel is also available for purchase. You will want to see this property while it is still available and plan your next venture! (id:45785)
RE/MAX Park Place Inc.
Ko's Restaurant
Bridgewater, Nova Scotia
Prime waterfront commercial location in the heart of downtown on a main street in Bridgewater with an area of high pedestrian and vehicle traffic. KO'S Restaurant has been serving the Bridgewater area and its surrounding community's for nearly half a century. Dining at KO'S has become a part of daily life for local residents and a must-visit spot for tourists in Bridgewater. With approximate 3,000 square feet of operating space, the interior décor, meticulously maintained by the restaurant owner, offers customers an authentic experience to enjoy KO'S exclusive delicacies. Nature lovers can also savor their meals on the outdoor deck while basking in the warm sunshine and taking in the beautiful natural scenery of the LaHave River. The restaurant also provides private event spaces for gatherings and community activities. Whether you continue using KO'S menu or add your own. Potential to purchase property. (id:45785)
Sutton Group Professional Realty
8 Simmons Island, Water Access
West Dover, Nova Scotia
Just minutes from Peggys Cove and under 40 minutes from Halifax, this remarkable 8-acre private island offers a rare opportunity to own both land and lifestyle. Home to Nova Glamping, a successful tourism business with Superhost status and hundreds of five-star reviews, Simmons Island is a proven operation ready for its next owner. The property includes a hand-crafted log cabin and three geodesic domes, each with its own wood-fired saltwater hot tub, along with shared amenities such as a sauna, campfire areas, and a beach. Guests are drawn to the peace, privacy, and authentic coastal experience this island provides. Fully turn-key and offered with all furnishings, infrastructure, and equipment in placeincluding the boat used to ferry guests and suppliesthe island is powered by a newly installed solar system with diesel backup. With eight acres of natural landscape and strong existing brand recognition, theres outstanding potential to expand with additional accommodations, event space, or new guest experiences. Or, keep it all for yourself as your very own private oasisan unmatched retreat in one of Nova Scotias most beautiful coastal settings. (id:45785)
The Agency Real Estate Brokerage
47 Riverview Drive
Lower Ohio, Nova Scotia
Welcome to Roseway River Cottages, where the options are endless. This turnkey property has great income potential, whether operating under the current business model or as multiple housing units. Nestled among the trees just one km outside the Town of Shelburne off Highway 103, this property is secluded, private, and serene. Perched above the Roseway River, five cottages and the newly added (2022) 800 sq. ft. geodome provide both short and long-term accommodations to business and leisure travellers. The property also includes a separate single-dwelling home called the Roseway House, which could be used as a rental or home for the businessowner. It has three bedrooms, one-and-a -half baths, an open concept kitchen, dining and living room area and a semi-finished basement. The house is furnished, newly sided and has an adjacent single-car garage. The five cottages are all 480 sq. ft. with covered decks and new (2020) metal roofing. Each cottage is equipped with a kitchen, living space, four-piece bath and two bedrooms (except one which is an accessible one-bedroom). The property also has an office with a private laundry and tool shed. There is room for expansion on the nine-acre property. The current owner has added a new third-party online booking system, which provides maximum marketing exposure. There are new kitchens in the five cottages and three new bathrooms. This property has been featured on television commercials, municipal marketing campaigns, and national television including Country House Hunters Canada. A list of improvements to the property is available upon request. The Roseway River Cottages(PID 80111461) can be purchased without the house (PID 80111420& 82572488). (id:45785)
Keller Williams Select Realty (Shelburne)
434 King Street
Bridgewater, Nova Scotia
Every property boasts opportunities, but 434 King Street presents a truly exceptional one. this about 110 feet prime waterfront 3 story commercial building location in the heart of downtown on a main street in Bridgewater with an area of high pedestrian and vehicle traffic. The ground-floor 3000sqft ($6500/month) restaurant has been in operation for almost for half a century, it owned by the building owner, it is also for sale (separately). The broad corridors suggest that the currently occupant retail ($850/month) and 3 residential spaces ($900/month each) were once used for medical purposes. Adjacent to the next door structure, a shared passage leads directly to the side entrance of the lower level. That gives the buyers significant potential to finish lower level and upper level, whether converted for residential or commercial use, they promise substantial returns. Or by further aligning with local government guidelines for more extensive modifications, this unique space can be optimized to its fullest. Several nearby municipal metered parking lots and carb parking provide ample and convenient parking for visitors, while guests also have the option to arrive by boat, docking at a nearby marina. (id:45785)
Sutton Group Professional Realty
1445 & 1453 St Margaret's Bay Road
Lakeside, Nova Scotia
Prime Lakeside Investment & Development Opportunity Welcome to 1445 & 1453 St. Margarets Bay Road (PID #00347930 & #40816944), offering a combined 28,717 sq. ft. of land in a highly desirable location. The property features a 2,500 sq. ft. building in excellent condition, fully leased to Canada Post on a Net Rent basiswith the tenant covering all operating costs and property taxes. This means stable, hassle-free income from a secure national tenant. Beyond its current income stream, this site offers exceptional development potential. With as-of-right zoning for up to a 30,000 sq. ft building., the C2 zoning permits a wide variety of commercial and residential uses, making it ideal for mixed-use, retail, office, or residential projects. Perfectly positioned just 2 km from Bayers Lake, this lakeside property combines strong existing revenue with incredible future growth potentialan opportunity not to be missed for investors and developers alike. (id:45785)
Royal LePage Atlantic
5287 Granville Road
Granville Ferry, Nova Scotia
Recognized as Nova Scotias first registered Bed & Breakfast, The Captain Joseph Hall House (c.1881) is a meticulously restored 4-bedroom waterfront property in the postcard-perfect village of Granville Ferry, just across the river from Annapolis Royal. Currently a private residence, this award winning B&B has been operated with distinction for over 50 years, most recently as A Seafaring Maiden. The business was professionally marketed and consistently well-booked, earning many awards to include Trip Advisor Certificates of Excellence Awards and recognition as one of the top B&Bs in Canada. With a strong track record and purpose-built layout, it's perfectly suited for a seamless return to B&B life. Designed for innkeeping, guest spaces are at the front: twin parlours (one with a wood stove), a grand central staircase, formal dining room with original plaster frieze, three river-view guest rooms - two with ensuites, one with a private bath across the hall. The covered front porch also overlooks the water, offering the perfect guest retreat. The private innkeepers suite is smartly separated at the back, featuring a bespoke kitchen (Elmira range, marble counters), cozy family room with propane stove, laundry, mudroom, powder room, and a private staircase leading to a spacious primary suite with luxury ensuite (clawfoot tub, marble sink, in-floor heat). Historic details shine throughout - original floors, tin ceilings, ripple-glass windows - while modern upgrades offer comfort and efficiency: new roof, full insulation, fresh exterior paint, updated plumbing and electrical, ducted and ductless heat pumps (full list available). Enjoy a landscaped yard, bonus waterfront lot with gazebo, patio, parking, and private river access - ideal for guests and recreation. An ornate two-level carriage house adds charm and further potential. Walkable to Annapolis Royal, this is an opportunity to revive a beloved, income-generating B&B business. Furnishing can be included. (id:45785)
RE/MAX Banner Real Estate(Greenwood)
1015 Cow Bay Road
Halifax, Nova Scotia
STORAGE STORAGE and more STORAGE! Now is your chance to own this extremely unique 4.7-acre parcel of land in the thriving community of Cow Bay, Nova Scotia, featuring a spacious 4,800 square foot storage building. The large, pad-ready, level lot offers just over 3 acres of usable space, ideal for a variety of commercial and storage needs. Benefiting from over 500 feet of corner road frontage on Marine Drive and Cow Bay Road, the property provides excellent visibility and accessperfect for attracting clients or clients vehicles. A circular driveway connects the two roads, ensuring smooth ingress and egress for heavy equipment and delivery trucks. Cow Bay is known for its scenic coastal charm combined with its growing accessibility. Recent infrastructure improvements include the connection of city water directly to the front of the property, offering future flexibility for expansion or other uses. The lot is legally non-conforming by right for commercial storage, heavy equipment operations, and contracting services, making it a versatile investment. Located just a short drive from Halifax and the Halifax Stanfield International Airport, Cow Bay offers the convenience of proximity to major transportation routes and urban amenities while maintaining a peaceful, community-oriented atmosphere. Its strategic location makes it an ideal hub for businesses seeking easy access to transportation corridors, shipping routes, and regional markets. Plus, Cow Bays proximity to the coast provides opportunities for marine-related activities and easy access to waterfront resources. Dont miss this rare opportunity to acquire a prime piece of commercial land in Cow Bayperfect for storage, industrial, or contracting operations in a community that combines rural tranquility with urban convenience. (id:45785)
RE/MAX Nova
9613 Highway 1
Saulnierville, Nova Scotia
Welcome to 9613 Highway 1, Saulnierville NS. This 3,960 square foot commercial building sits on 2.7 acres with approximately 50 meters of ocean frontage, on the main Highway 1 - could you ask for a better location? With numerous upgrades, and beautifully maintained: this property is ready to be purchased. Whether you're looking for a location for your own business, searching for something on the water, or wanting to invest in an income property - this may be just what you've been waiting for! Currently multiple spaces are being rented out, but there is still lots of available square footage: the possibilities are endless with this oceanside gem! Recent upgrades include: a ducted heat pump (2024), a new oil tank (2021), a new water heater (2025), new siding (2020), a new back deck (2022), a new chimney (2020)... & more! Pre-listing inspection report available for viewing. Expand your real estate portfolio with this phenomenal property. (id:45785)
RE/MAX Banner Real Estate(Greenwood)

