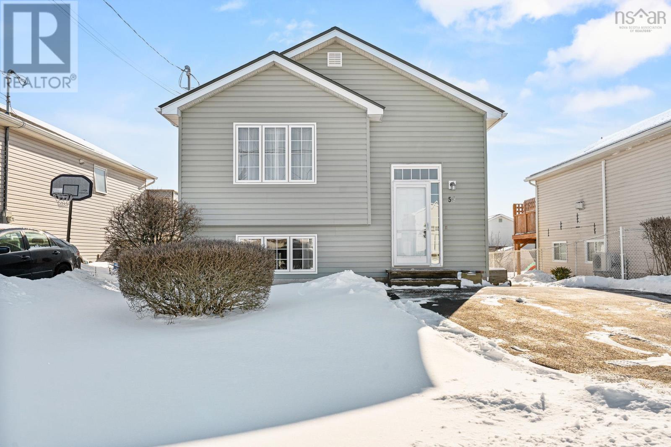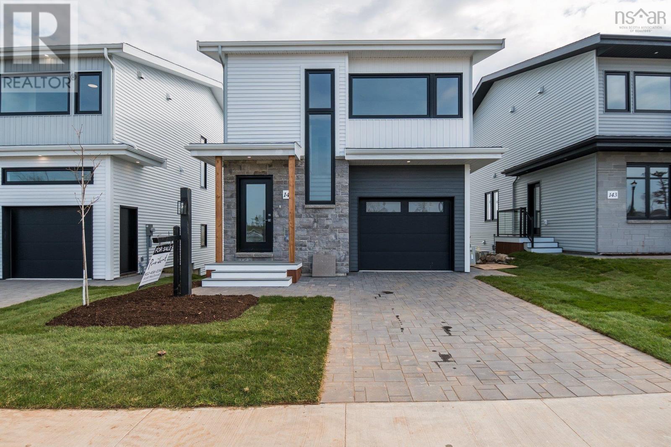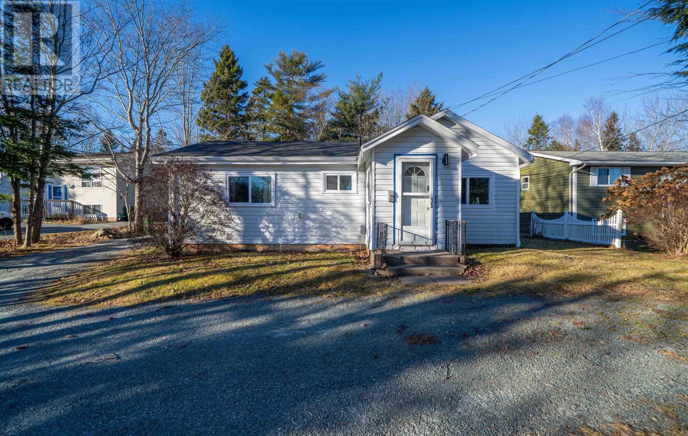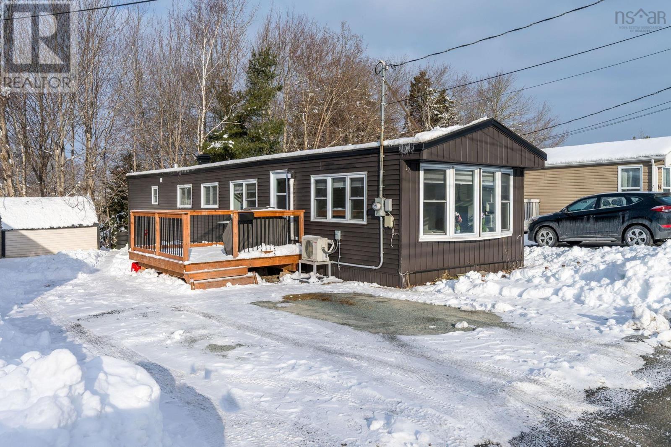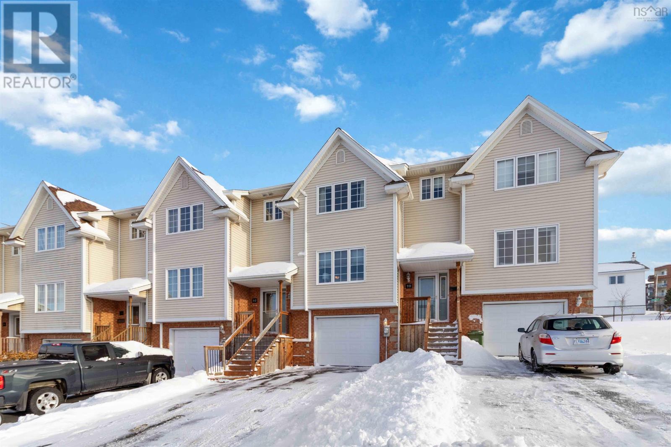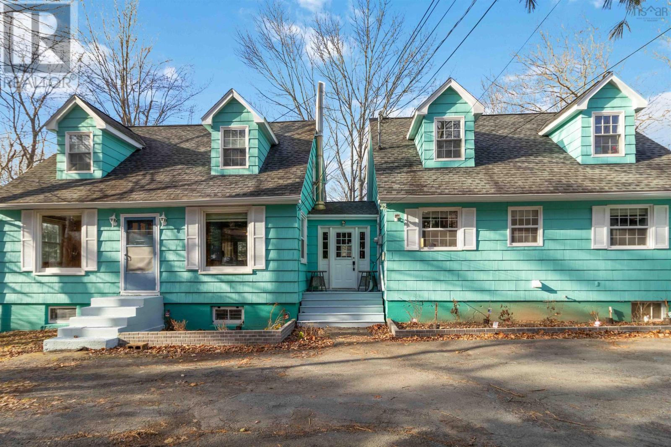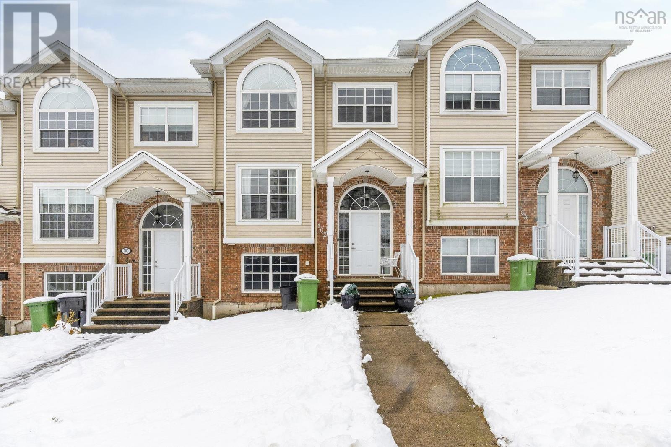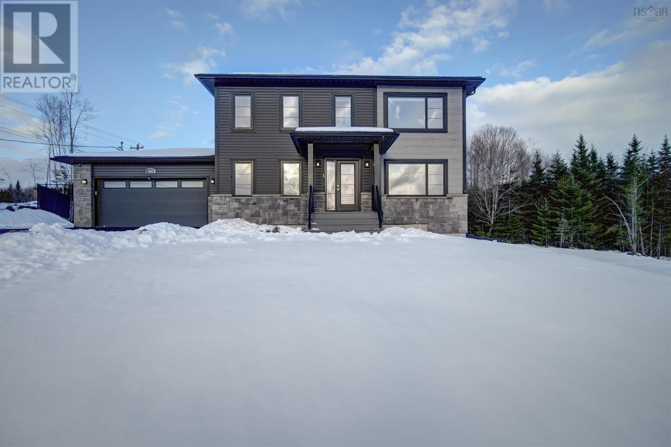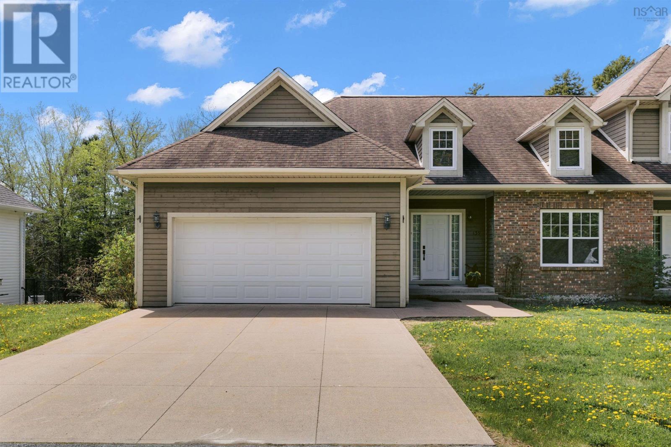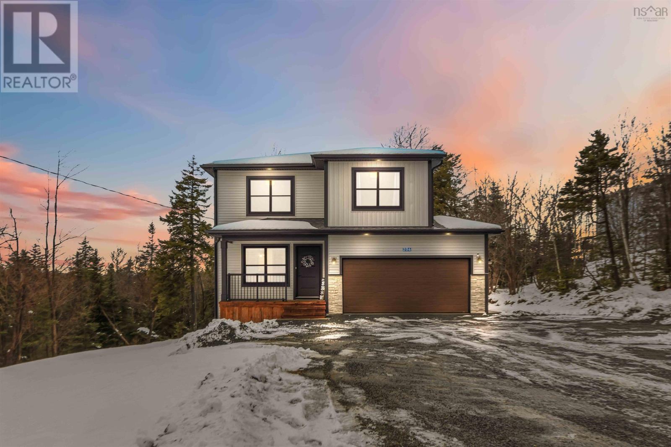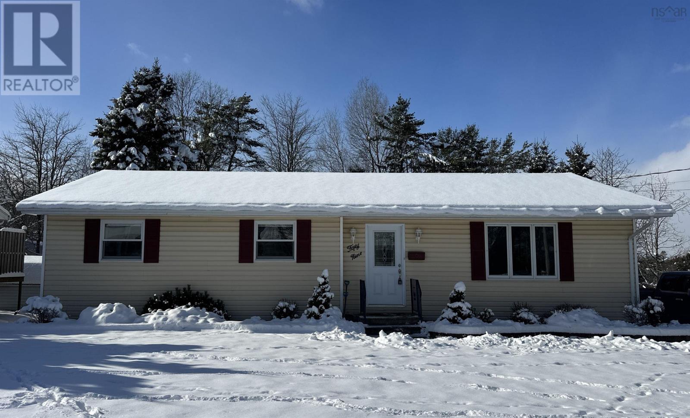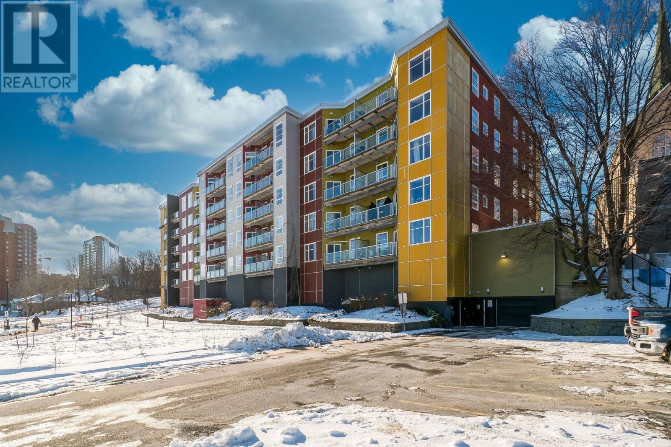59 Serop Crescent
Eastern Passage, Nova Scotia
Lovingly maintained by its original owner, this Eastern Passage home is ready to pass the keys to its next owner. Featuring four bedrooms, 59 Serop Crescent welcomes you with a spacious split-entry foyer, 1.5 bathrooms, and a bright eat-in kitchen with easy sightlines to the living roomperfect for everyday life and effortless hosting. Step outside to a large composite deck overlooking the fenced backyard, all topped off with the peace of mind of a metal roof and efficient ductless heating. The care and pride poured into this home are impossible to miss. Located in a walkable, family-friendly neighbourhood, the elementary, junior high, and high school are all within a 10-minute stroll, along with public transit. Beaches, a nearby golf course, and some of Nova Scotias best seafood complete the lifestyle. The page is turning herestep in, settle down, and start what comes next. Visit the open house Sunday, February 8th, or act quickly before this opportunity becomes someone elses story. (id:45785)
RE/MAX Nova (Halifax)
147 Brunello Boulevard
Brunello Estates, Nova Scotia
Spectacular view!! Overlooking the fairway & green of Hole 9 at Brunello! Enjoy the active lifestyle community of Brunello Estates just minutes from Bayers Lake and with easy access to downtown Halifax. This impressive design - The Turnberry - will welcome you and your guests to a fabulous 2 storey foyer with expansive windows and a glass den overlooking the entrance. Walk in on the main floor to a Great Room with raised ceilings and a massive window in the kitchen making the most of your backyard view to the golf course. A large island is ideal for gathering around to start your day. Gorgeous kitchen features quartz countertops, a wonderful walk in pantry, dining area, access to the deck to take your entertaining outside & overlooks the great room. Lovely large, level backyard. Convenience of a discrete powder room and access to the garage complete the main level with designer tile and hardwood floors. Upstairs you'll fall in love with the den/sitting area with glass rail that overlooks the breathtaking entry. Provident's penthouse primary suite is a true retreat with hardwood floors, a walk-in closet and spa-like ensuite with soaker tub, double raised underlit vanity and separate shower. Two nice size bright bedrooms, another full bath & laundry closet, provide a super functional upper floor. A rec room, 4th bedroom & 3rd full bath create a perfect space for guests downstairs. Comfort of heat pump heating and cooling. Ask about other models and lots available. Join The Links at Brunello for unparalled living in an active lifestyle community with golfing, walking, cross country skiing, access to Nine Mile River and events at the local clubhouse (membership not required). (id:45785)
Plumb Line Realty Inc. - 12234
10 Sucker Brook Road
Lower Sackville, Nova Scotia
Incredible first or retirement home!! Pride of home ownership is very evident here! The work is all done & ready for you to move in & enjoy everything this 1 level home has to offer. The location is amazing!! Access to First Lake! Kayak,canoe,skate or swim. A few doors down is the First Lake Trail. Connecting you to a huge network of walking trails. The nearby Kinsman Park features a Splash park for the kids, a playground, community centre & supervised beach! Great english & french immersion schools, Sackville Sports Centre, Bedford Commons retail power centre for all your shopping needs, 5 min to highways 101 & 102. 14 min to HFx international airport & 25 min to downtown Hfx!!This open concept home has been beautifully updated. Chic modern kitchen & Bathroom. Kitchen offers custom modern cabinetry, high end stainless steel appliances, quartz countertops, gorgeous custom backsplash & tile floors. Gorgeous 4 piece bath. Rates well above the average for energy efficiency with the help of additional insulation, new windows and ductless heat pump. Freshly painted, new flooring & so much more! The lot allows for a garage, safe play space for pets,kids and leisure time. One of the most affordable detached homes in the city! Book to view today!! (id:45785)
Keller Williams Select Realty
12 Stanley Street
Middle Sackville, Nova Scotia
Welcome to 12 Stanley Street a cosy, sun-filled home ideally located close to all the amenities of Sackville. This mini home has been recently gutted, re-levelled, and fully insulated, with major updates already completed, including brand-new flooring, windows, roof, and new siding. Inside, youll find a beautiful new kitchen with stainless steel appliances, complemented by stylish light fixtures throughout the home. The tiled bathroom features a shower and a convenient cheater door. Heat pumps provide excellent energy efficiency and year-round comfort. Outside, enjoy a newer deck, two parking spaces, a storage shed, and the added privacy of mature trees surrounding the property creating a peaceful setting to relax and unwind. (id:45785)
Royal LePage Atlantic
92 Russell Lake Drive
Dartmouth, Nova Scotia
Welcome to 92 Russell Lake Drive, a fantastic opportunity for first-time buyers, downsizers, or those looking to right-size into a low-maintenance home in the sought-after Portland Estates community of Dartmouth. This well-maintained two-storey townhouse offers three bedrooms, three bathrooms, and nearly 2,000 sq. ft. of finished living space, providing flexibility for a variety of lifestyles. The main level features bright, comfortable living areas with a practical layout suited to both everyday living and entertaining. The kitchen and dining areas flow naturally into the living room, while the upper level includes three generously sized bedrooms, including a spacious primary bedroom with ensuite and a full main bath.The fully developed lower level adds valuable flex space ideal for a family room, home office, or gym, along with direct access to the built-in garage. Electric heat and an air exchanger provide efficient, low-maintenance comfort year-round.Located just steps from Russell Lake, walking trails, and green space, this home offers a peaceful setting with excellent connectivity. Close to shopping, restaurants, schools, public transit, and major commuter routes, with easy access to downtown Dartmouth, Halifax bridges, and the ferry. A smart choice in one of Dartmouths most established and convenient neighbourhoods. (id:45785)
RE/MAX Nova (Halifax)
3577/3577a Highway 2 Highway
Fletchers Lake, Nova Scotia
A rare lakefront opportunity on sought-after Fletchers Lake in Fall River, offering two side-by-side Cape Codstyle homes connected by a breezeway on approximately 0.55 acres with ~70 ft of direct waterfront. Expanded from the original 1970 build, this unique setup is ideal for multi-generational living, in-law accommodation, or income generation, with the flexibility to live in one home and rent the otherlong-term or potentially as a seasonal rental. Each residence is fully self-contained with its own kitchen, laundry, and power meter, and features original woodwork that adds warmth and character. The left home offers 3 bedrooms and 1 bathroom (with plumbing in place for a second), while the right includes 3 bedrooms and 1.5 bathrooms. Notable updates include a roof approximately 10 years old, updated plumbing and electrical, and most windows replaced. The property also includes a double garage and two sheds for added storage. Located on one of Nova Scotias most desirable motorized lakes, this is a flexible lakefront property offering lifestyle appeal with genuine income potential. (id:45785)
Keller Williams Select Realty
102 Larry Uteck Boulevard
Halifax, Nova Scotia
Searching for a move-in-ready home with a great view? This impeccably maintained three bedroom executive townhome offers modern design, quality upgrades, and a truly exceptional setting. Ideal for first-time buyers, downsizers, or families seeking access to excellent schools, this well-located property provides convenient access to amenities and direct transit to downtown. Inside, the home showcases tasteful decor and a bright south-west exposure that captures sweeping views of the city, Bedford Basin, and the Harbour Bridges. Every detail has been carefully considered, with thoughtful upgrades and quality finishes throughout. The main living level features a powder room, and an open-concept layout designed for both everyday living and entertaining. Gleaming hardwood floors, large windows, and patio doors leading to the deck allow natural light to flood the space. The modern white kitchen is both functional and stylish, offering granite countertops, convenient mini-pantry and an inspiring space to cook and gather. Upstairs, hardwood flooring continues into the spacious primary bedroom, where vaulted ceilings, stunning views, and a walk-in closet create a serene retreat. The upscale ensuite feels like a private spa, complete with a Jacuzzi tub, quartz countertops, and beautifully updated tilework. A window seat overlooking the harbour provides the perfect place to relax and unwind. Two additional generously sized bedrooms and a full 4 piece bath complete this level. The lower level offers a versatile family room or home theatre, along with a laundry area and ample storage. With a walkout to the exterior and an attached garage perfect for a home gym, this level adds flexibility and functionality to the home. (id:45785)
Royal LePage Atlantic
1465 Mccabe Lake Drive, Indigo Shores
Middle Sackville, Nova Scotia
Welcome to this stunning, modern two-storey home built in 2021, offering 2,888 sq. ft. of beautifully finished living space and the peace of mind of remaining new home warranty. Designed for both comfort and entertaining, this 4-bedroom, 3.5-bathroom property features a double paved driveway, landscaped grounds, and a fully fenced backyard. Step outside to your private oasis with an in-ground pool, covered screened-in porch, and a poolside shed housing all pool equipment (included with the home). Gemstone exterior lighting adds year-round curb appeal and ambiance. Inside, the main level boasts a welcoming layout with a powder room, mudroom, spacious living room with electric fireplace, separate dining room, and a well-appointed kitchen with an additional dining area. Upstairs, youll find three bedrooms including a generous primary suite with walk-in closet and a luxurious ensuite featuring a double vanity, tiled shower along with a second full bathroom and convenient laundry room. The fully finished walkout basement expands your living space with a rec room and kitchenette/wet bar complete with full fridge and convection microwave, an additional bedroom, full bathroom, utility room, and storage under the stairsideal for guests or extended family. Additional highlights include three ductless mini-split heat pumps, a generator panel with generator, wired double attached garage. This exceptional home seamlessly blends modern efficiency, thoughtful design, and resort-style outdoor living. With quick highway access, you are only 10 minutes from all major amenities, close to excellent schools within the district, and just 25 minutes from Downtown Halifax. (id:45785)
Sutton Group Professional Realty
RE/MAX Nova
139 Carnoustie Drive
Hammonds Plains, Nova Scotia
Welcome to life in the Knolls of Glen Arbour! This beautiful end-unit bungalow offers the perfect blend of comfort, style, and peaceful surroundings. Enjoy your morning coffee or unwind in the evening sun on your own spacious, private balcony, surrounded by nature. Inside, you'll find a bright, open-concept main floor with a beautiful kitchen that flows seamlessly into the dining and living areas, ideal for entertaining or simply relaxing at home. The main level features two bedrooms, including a generous primary bedroom with a walk-in closet and full ensuite. A second bedroom is conveniently located next to the main bath and laundry area. Downstairs, theres a large home office and an additional bedroom with its own walk-in closet, great for guests or older children. The unfinished walkout basement offers tons of potential, whether you envision a gym, theatre room, or extra living space, it's ready for your personal touch. The unit has been freshly painted and ready for it's new owners! (id:45785)
RE/MAX Nova (Halifax)
Sutton Group Professional Realty
206 Perrin Drive
Fall River, Nova Scotia
Welcome to 206 Perrin Drive, a well designed two storey home located in the highly sought after community of Fall River. Built just three and a half years ago, this home offers modern construction, quality finishes, and an efficient layout across all three levels. The main floor is bright and open, featuring stunning flooring, granite countertops, quality cabinetry, and a kitchen designed for both everyday living and entertaining. Large windows provide excellent natural light and views of the wooded backyard. The open second level lookout overlooks the living room below and adds architectural interest and connection between levels. This floor includes three bedrooms, two bathrooms, and a conveniently located laundry room finished with striking Turkish tile. The fully finished lower level offers a walkout entrance, bedroom, full bathroom, and rec room, ideal for guests, extended family, or flexible living space. Set on a private, wooded lot in Fall River, this home offers newer construction in a community known for long term demand and consistent value. (id:45785)
RE/MAX Nova (Halifax)
59 Spruce Drive
Salmon River, Nova Scotia
Visit REALTOR® website for additional information. Welcome to this one-owner 3-bedroom bungalow located in the sought-after, family-friendly community of Princeton Heightsjust minutes from all the amenities of Truro! Bursting with curb appeal and designed with care, this home features large windows throughout, filling the space with natural light and creating a warm, inviting atmosphere. Electric heat keeps things efficient and easy to maintain. The main level offers a functional and comfortable layout with a flow-through kitchen, dining room, and living roomideal for everyday living and entertaining. Three good-sized bedrooms, a full bathroom, and a convenient main-floor laundry room complete this level. Downstairs, the basement provides excellent versatility and future potential. It includes a finished room previously used as a bedroom (note: window does not meet egress requirements), a second room that only requires drywall on the ceiling to be completed, a full bathroom, cold storage room, and a large open area ready for further development. The current configuration makes it easy to add a kitchen and living space, perfectly positioning the home to take advantage of the desirable R-2C zoning and create a two-unit property. Whether youre looking for a family home, an investment opportunity, or a property with room to grow, this well-maintained bungalow checks all the boxes. (id:45785)
Pg Direct Realty Ltd.
202 5221 Nora Bernard Street
Halifax, Nova Scotia
Welcome to this beautifully updated one-bedroom, one bathroom condo offering stunning views of the Halifax Harbour. Thoughtfully renovated, this move in ready home features a modernized bathroom, freshly painted walls, updated electrical, a new heat pump, and numerous additional upgrades that enhance both comfort and efficiency. (see full list under documents). The well managed building offers excellent amenities including a gym, low condo fees, and the rare bonus of deeded underground parking and storage. Ideally located within walking distance to downtown Halifax, local shops, cafés, and everyday amenities, this condo is also situated on a convenient bus routemaking city living effortless. Perfect for first time buyers, professionals, downsizing, or investors, this property combines modern updates, desirable amenities, and an unbeatable location with breathtaking harbour views. (id:45785)
Royal LePage Atlantic (Dartmouth)

