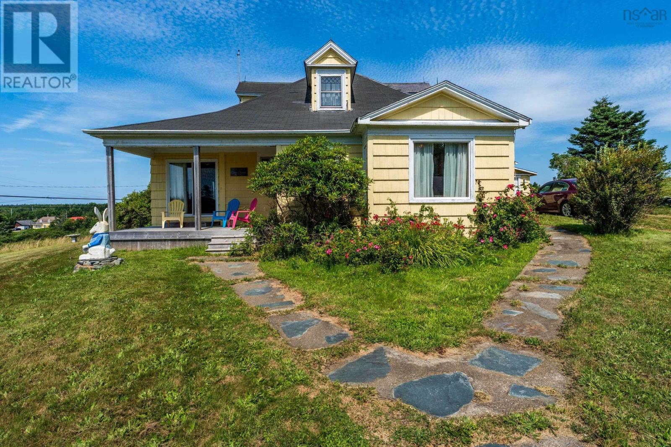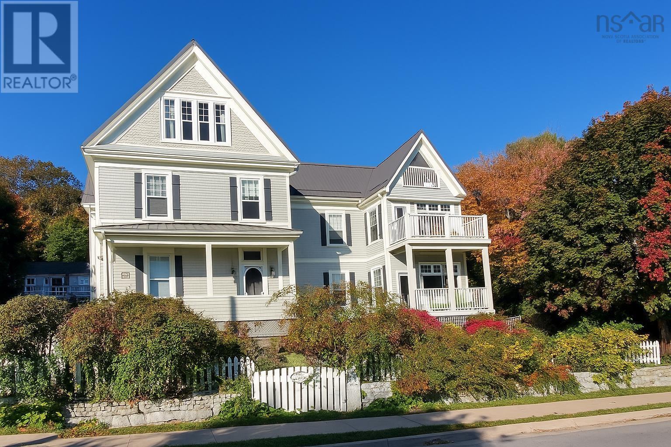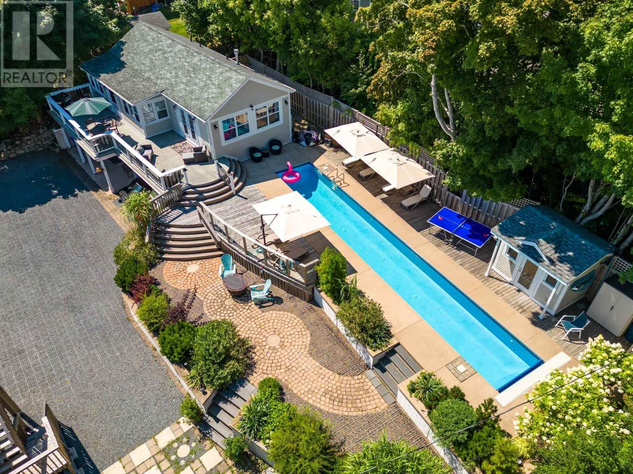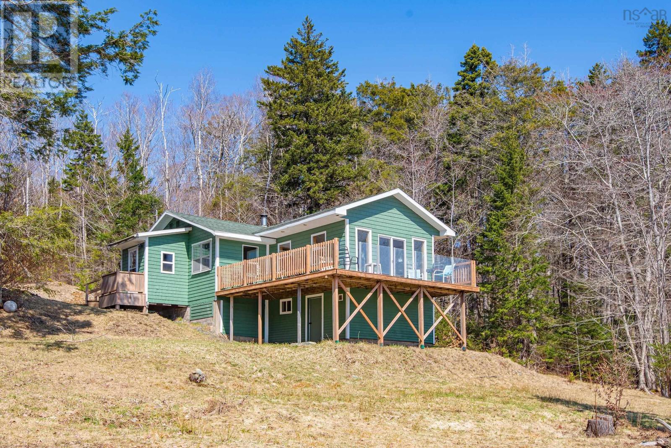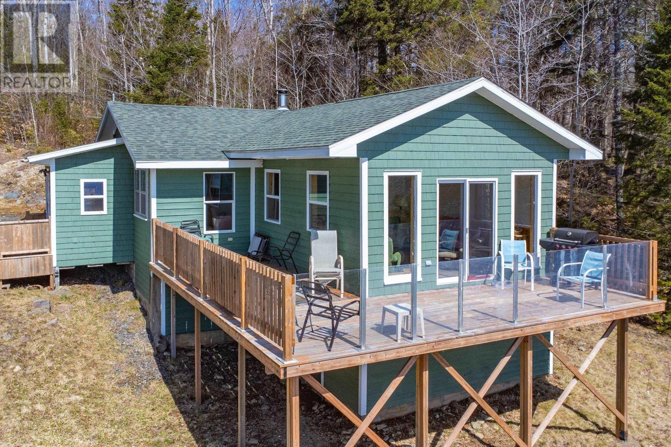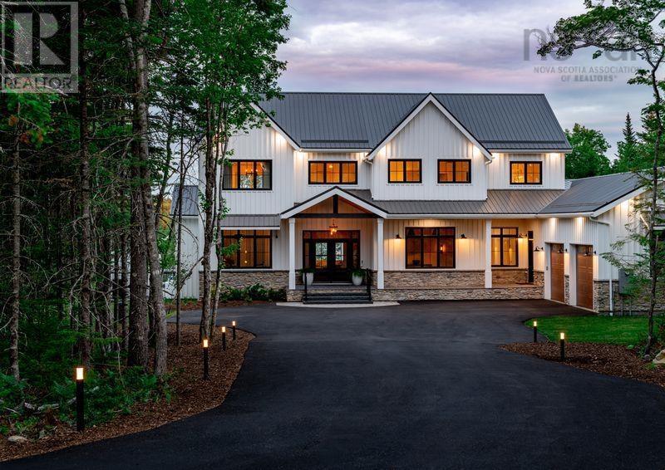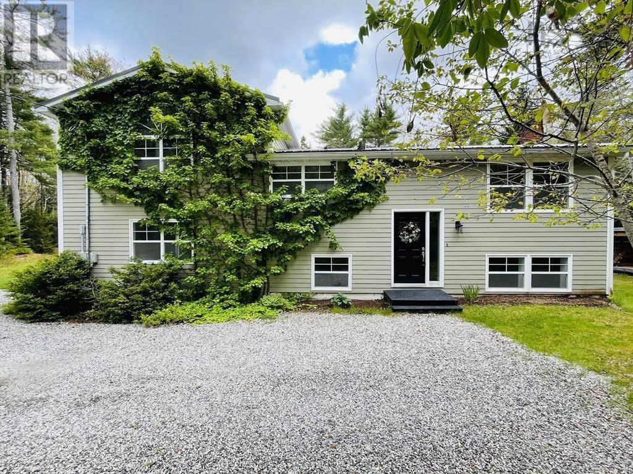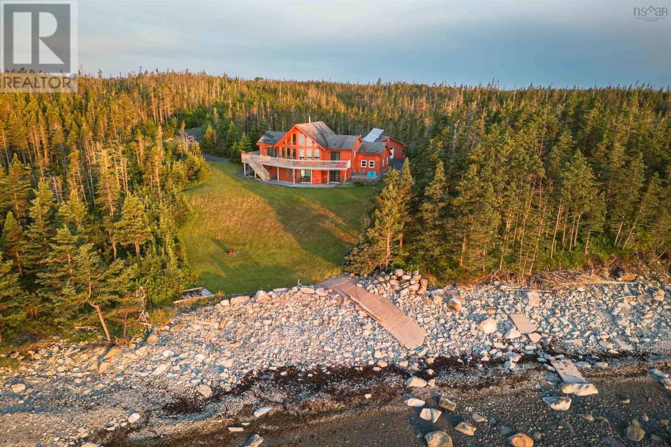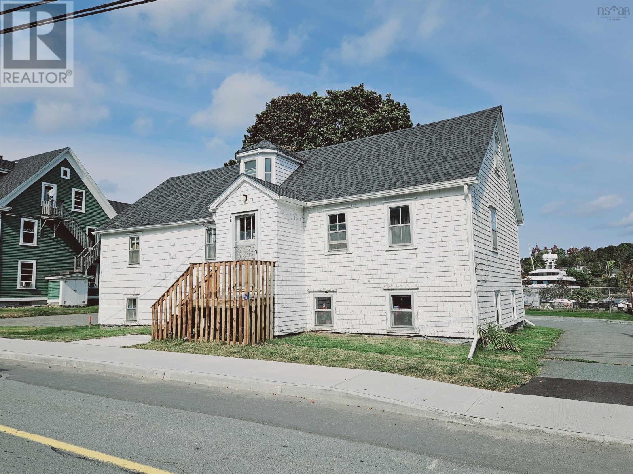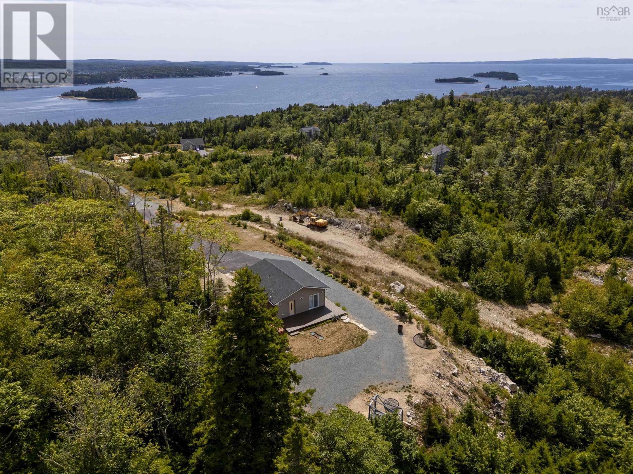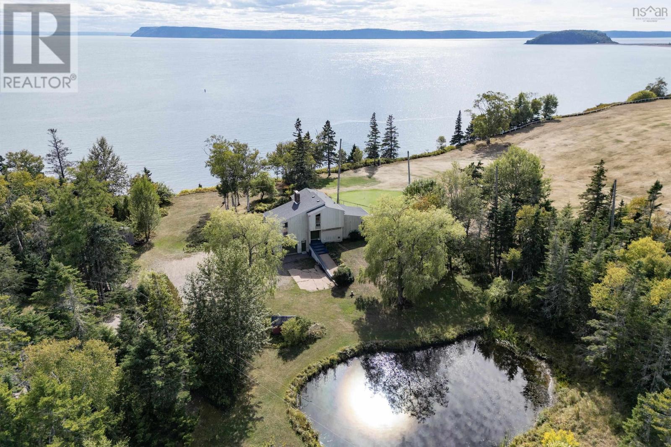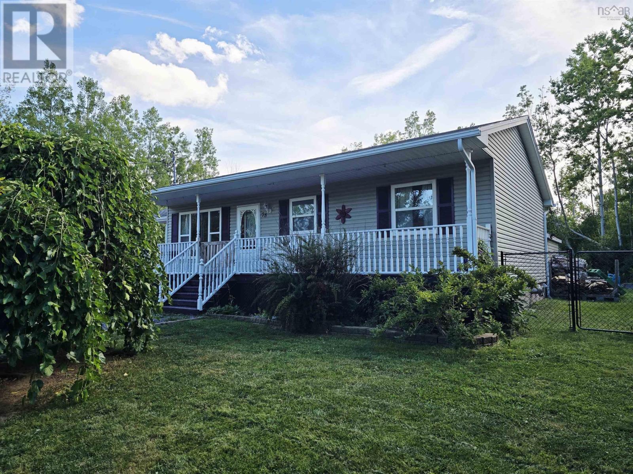2504 Highway 1
Darlings Lake, Nova Scotia
Charming Country Retreat with Lake and Ocean Views. Discover the perfect blend of charm, comfort, and opportunity with this unique 3-bedroom, 1.5-bath country home, nestled on a landscaped +/- 4-acre lot just minutes from Yarmouth. Set in a tranquil, park-like setting with flowering shrubs, and hedges, this property offers privacy, natural beauty, and stunning westerly ocean views the perfect backdrop for unforgettable sunsets. Step inside to find a warm and inviting interior with hardwood floors throughout, a spacious open-concept layout, and plenty of natural light. The large living room is ideal for relaxing or entertaining, while the kitchen offers ample space for meal prep. A cozy woodstove adds rustic charm and warmth during cooler months, and the stately staircase leads to the upper level with two comfortable bedrooms. The third bedroom on the main floor could easily serve as a home office, den, or guest room. Outside, the property features a covered front veranda perfect for enjoying morning coffee or evening breezes, along with a detached garage, carport, and a large storage shed ideal for a workshop, or hobby space. This property also includes PID # 90310665, its more than just a home its a lifestyle opportunity. Whether youre looking for a peaceful retreat, a family homestead, or a live/work property close to town, this one has it all and it's priced to sell. (id:45785)
Engel & Volkers (Yarmouth)
123 Duke Street
Chester, Nova Scotia
Visit REALTOR® website for additional information. Once home to the renowned Casa Blanca Inn, this historic Chester property blends timeless elegance with modern comfort. Thoughtfully reimagined, it offers flexibility as a private residence, boutique rental, or event space. The main level features a refined 2-bedroom suite with over 1,700 sq ft, while the upper 2-3 bedroom flat spans more than 2,500 sq ft-ideal for guests or entertaining. Just steps from the ocean and Chester's vibrant village core, this one-of-a-kind home is a rare chance to own a piece of local history with exceptional lifestyle and income potential. (id:45785)
Pg Direct Realty Ltd.
121 Duke Street
Chester, Nova Scotia
Visit REALTOR® website for additional information. Set on a private lot, this home is a fully furnished 3-bedroom, 2-bath home with stylish interior & generous outdoor living. Ideal as a getaway, full-time home, or income property. Just a short walk to downtown Chester to the yacht club & minutes from Sensea Nordic Spa. Features include a 60-foot saltwater lap pool, lush landscaping, ambient lighting, new heat pumps, a propane fireplace & designer finishes. A converted family room adds flexible space & the EcoRaster driveway provides ample, low-maintenance parking year-round. Chester offers a vibrant, year-round lifestyle with fine art, theatre, fresh seafood, artisan cafés, sailing, golf, tennis, pickleball & lively pubs. With a population under 10,000, it's exempt from Canada's foreign buyer ban-one of the few places U.S. buyers can still purchase property until 2027. (id:45785)
Pg Direct Realty Ltd.
Lot 13 164 North Wrights Lake Road
Doucetteville, Nova Scotia
Enjoy peace and privacy with 190 ft of lakefront on a quiet, scenic lake. This well built, well insulated, 1100 sq ft home offers a bright and spacious living area, and an open concept dining space perfect for entertaining and family gatherings. Includes two comfortable bedrooms and a four piece bath. The property also includes a 12x16' bunkie-ideal for guests, an office, or extra storage space. The lake is clear and perfect for swimming, water activities or for fishing enthusiasts. The large wrap-around deck was redone just 2 yrs ago and offers a clear view of the lake. The roof shingles are 5yrs old, and the wood stove is WETT certified. Includes fibre op, cell service. Selling partially furnished and ready to go. This retreat is just 10 minutes to local amenities in the town of Weymouth and only 25 minutes to Digby. (id:45785)
Engel & Volkers (Yarmouth)
Lot 13 164 North Wrights Lake Road
Doucetteville, Nova Scotia
Enjoy peace and privacy with 190 ft of lakefront on a quiet, scenic lake. This well built, four-season, 1100 sq ft cottage offers a bright and spacious living area, and an open concept dining space perfect for entertaining and family gatherings. Includes two comfortable bedrooms and a four piece bath. The property also includes a 12x16' bunkie-ideal for guests, an office, or extra storage space. The lake is clear and perfect for swimming, water activities or for fishing enthusiasts. The large wrap-around deck was redone just 2 yrs ago and offers a clear view of the lake. The roof shingles are 5yrs old, and the wood stove is WETT certified. Includes fibre op, cell service, and insulation for year-round comfort. Selling partially furnished and ready to go. This retreat is just 10 minutes to local amenities in the town of Weymouth and only 25 minutes to Digby. (id:45785)
Engel & Volkers (Yarmouth)
1006 Mccabe Lake Drive
Middle Sackville, Nova Scotia
Welcome to this stunning home nestled in the prestigious community of Indigo Shores. This expansive property seamlessly blends luxury and functionality, offering an open-concept design that maximizes both space and natural light. The south-facing private backyard provides breathtaking, unobstructed views of the serene lake, creating a picturesque backdrop visible from the comfort of your great room, pool deck, and even while swimming in the inground heated pool.The thoughtfully designed outdoor space includes a dock perfect for fishing or relaxing by the water, as well as a generous (90x50) fenced area that ensures safety for children and pets. A convenient dog door offers direct access to this secure space. The beautifully landscaped property is enhanced by built-in yard lighting, highlighting the tree-lined driveway, garden beds, and house sign. An underground sprinkler system keeps the grounds lush and vibrant year-round. Built just six years ago, this home is equipped with state-of-the-art geothermal heating and cooling for energy efficiency. The durable metal roof and extra-wide eaves troughs add to the homes low-maintenance appeal. The electric-heated 3-door garage, featuring epoxy flooring and a rear door for lawn equipment, provides ample storage and functionality. The basement level, constructed with ICF for superior insulation, includes a walk-out patio with stairs leading to the pool deck and a sunken garden visible from the basement bedroom. The open-concept living area connects seamlessly to the kitchen, showcasing 10ft ceilings with elegant faux white beams and a cozy fireplace. Luxurious bathrooms feature double vanities, walk-in tiled showers with rain heads and handhelds, as well as freestanding tubs with spray nozzles. This exceptional home is the perfect blend of comfort, style, and outdoor living, offering an unparalleled lakeside lifestyle in Indigo Shores. (id:45785)
Royal LePage Atlantic
65 Bowers Road
Lower Ohio, Nova Scotia
Nestled in a serene, private setting just minutes from the coastal town of Shelburne, this beautifully updated 4-bedroom, 2.5-bathroom home offers the perfect blend of comfort, style, and modern upgrades. The original split-entry design, built 40 years ago, has been thoughtfully expanded with a spacious side-split addition that enhances the homes functionality and aesthetic. The original split-entry features a welcoming kitchen, dining room, a cozy living room, a good-sized bedroom, and a full bathroom. The living room provides a great space for relaxing and entertaining. The Basement level includes an additional bedroom, a convenient half bath, utility room, laundry and an additional versatile space that can be used for a variety of purposesperfect for a home office, playroom, or hobby area. The thoughtfully designed addition, built in 2007, elevates this home with a stunning great room that boasts a beautiful fireplace and soaring cathedral ceilings, creating an airy, open feel. This impressive space is perfect for both casual living and formal gatherings. The expansive primary bedroom suite offers a peaceful retreat with a luxurious ensuite bathroom for your convenience and privacy. Also on the main level of the addition is another bedroom, ideal for family, guests, or a private office. A side entrance provides easy access to the outdoors and enhances the homes practicality. This home is set on a private lot, offering the tranquility and beauty of country living while being just a short drive to Shelburnes amenities, shops, and waterfront attractions. If you're looking for a blend of comfort, character, and modern convenience, this home is a must-see! (id:45785)
Keller Williams Select Realty (Shelburne)
2932 Cape Gegogan Road
Goldenville, Nova Scotia
This once in a lifetime listing with breathtaking views, sitting on the edge of the Atlantic ocean is perfect for you and your extended family. This house is a stunning property that is completely off grid, in one of the most remote settings in beautiful Nova Scotia. The seven bedroom completely finished Swiss Log built home is over 3000sqft, with a walk out lower level and second level deck on the whole back of the house. The property also boost a 46x20ft garage and a 10x12ft generator shed. The home comes fully furnished with everything minus personal items. Did we mention you are 100% OFF GRID. All you need to do is show up and enjoy. Don't miss out on this once and lifetime property! (id:45785)
Engel & Volkers
57 Tannery Road
Lunenburg, Nova Scotia
This multi-unit property offers a fantastic investment opportunity just a short walk from the heart of Historic Downtown Lunenburg! Whether you're looking to grow your real estate portfolio or searching for an income-generating property in one of Nova Scotias most iconic communities, this 2-unit home is a must-see. The upper unit features a spacious kitchen with ample cabinetry, a formal dining area perfect for gatherings, a comfortable living room, a full bath with laundry facilities, and three well-appointed bedrooms. Meanwhile, the lower unit boasts an open-concept kitchen and dining area, a bright and airy living space, two bedrooms, a full bath, and a dedicated storage area for added convenience. Situated just steps away from Bluenose Academy and the picturesque Bluenose Golf Club, the location offers an ideal blend of convenience and leisure. A short drive will take you to Masons Beach, a popular spot for locals to enjoy the beautiful coastline. If youve been searching for a prime investment in Lunenburg, look no further! Please note- Property is in the process of being subdivided. (id:45785)
Royal LePage Atlantic (Mahone Bay)
166 Hillside Drive
Boutiliers Point, Nova Scotia
Opportunity awaits at 166 Hillside Drive. Set on 45 acres of MU-2 zoned land with sweeping ocean views, this property offers incredible potential for those looking to build, develop, or simply enjoy a peaceful retreat on the coast. With preliminary approval already in place for up to 8 lots, the possibilities are endless. A charming 2-bedroom, 1-bath open-concept bungalow built in 2020 is already in place. Complete with energy-efficient ductless heat pump, drilled well, and septic system, this new home is ideal as a full-time residence, weekend getaway, or use while planning your future development. Ideally located in Boutiliers Point, a charming seaside community known for its striking coastline and abundant natural beauty, just 5 minutes from Highway 103, 12 minutes from Upper Tantallon, and only 35 minutes to downtown Halifax. A rare offering with limitless potential in a spectacular coastal setting. (id:45785)
Royal LePage Atlantic
3 Shore Lane
Greenhill, Nova Scotia
Enjoy sweeping views of the Bay of Fundy and Partridge Island from this stylish home, perfectly positioned on a 1-acre waterfront lot just minutes from Parrsboro. Overlooking the first green of the Parrsboro Golf Club, this property is ideal for golf enthusiasts, offering direct course access. The grounds include ample parking, a quaint pond, mature treeline, a bonfire area, and private beach access (some work required). Enter through a spacious foyer into the living room with vaulted ceilings, a stone fireplace, and patio doors opening to the deck. The bright, open-concept dining room and kitchen feature modern appliances and fixtures, with updated lighting throughout. The main floor offers a laundry room, guest bathroom, and a large primary bedroom (currently a family room) with an ensuite. Upstairs, find three guest bedroomsone with a private balconyand a full bath. The finished basement boasts a generous rec room, extra storage, and walkout access to the built-in garage. Since 2022, the property has seen extensive upgrades: new fiberglass oil tank, four heat pumps, a new water system, air sealing, new windows and patio door, chimney repairs, new flooring, and Starlink internet. Beautifully landscaped with major tree removal and a restored lane, this move-in-ready home invites you to enjoy the best of waterfront living. (id:45785)
Coldwell Banker Performance Realty
78 Princess Avenue
Trenton, Nova Scotia
Welcome to this charming 2-bedroom, 1-bath bungalow in the heart of Trenton. Perfectly located in a family-friendly neighborhood, this home offers both comfort and convenience, just a short walk to Trenton Park , walking distance to schools and only 10 minutes to New Glasgow. Step inside to a bright and inviting open-concept main floor featuring a modern kitchen with an island, seamlessly flowing into the dining and living areasideal for everyday living and entertaining. The main level also hosts two comfortable bedrooms and a 4-piece bath. Downstairs, the basement offers incredible potential with a large unfinished rec room warmed by a cozy wood stove, two flexible spaces perfect for a home office or den, and a laundry/storage area. Outside, enjoy the peaceful fenced in front yard and in the back a concrete patio with screen room and an above-ground pool for summer fun, and a spacious detached 26x28 garageperfect for vehicles, hobbies, or extra storage. Relax on the beautiful covered front porch and take in the charm of this welcoming property. If youre looking for a cozy home in a great location with space to grow, this bungalow is a must-see! (id:45785)
Blinkhorn Real Estate Ltd.

