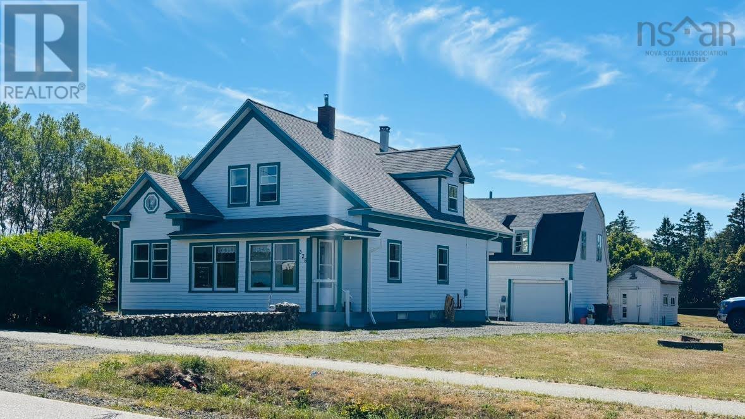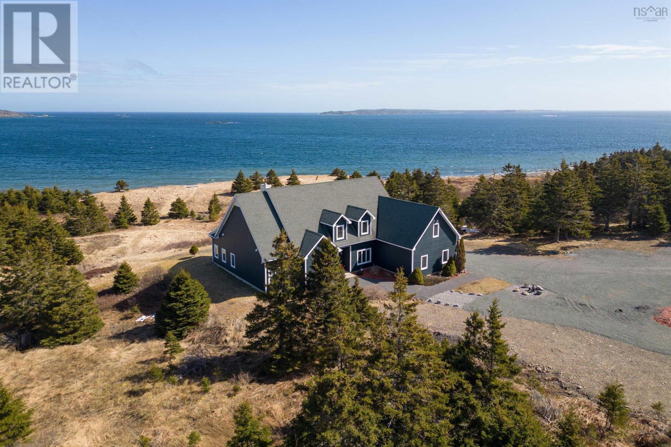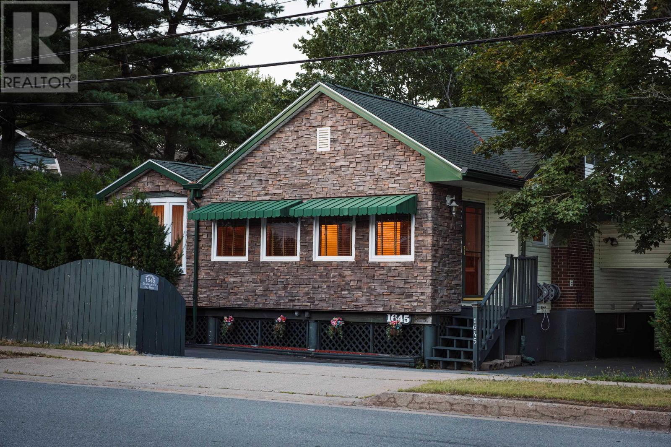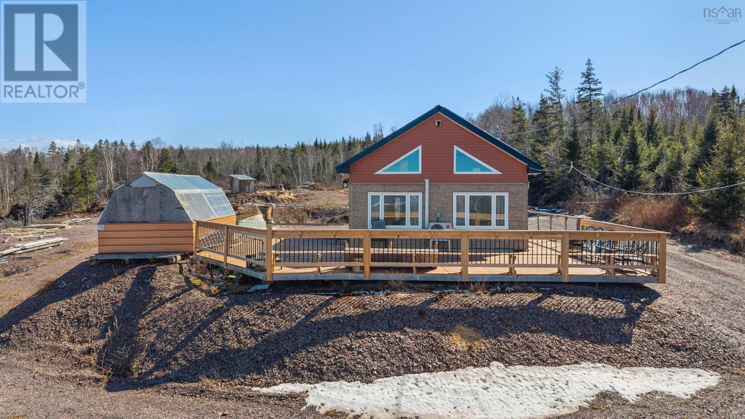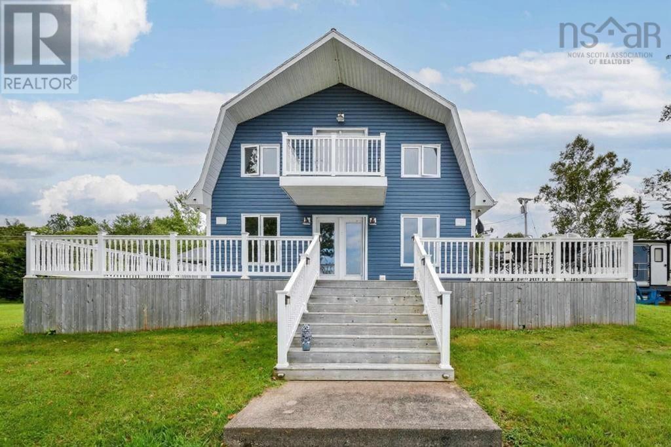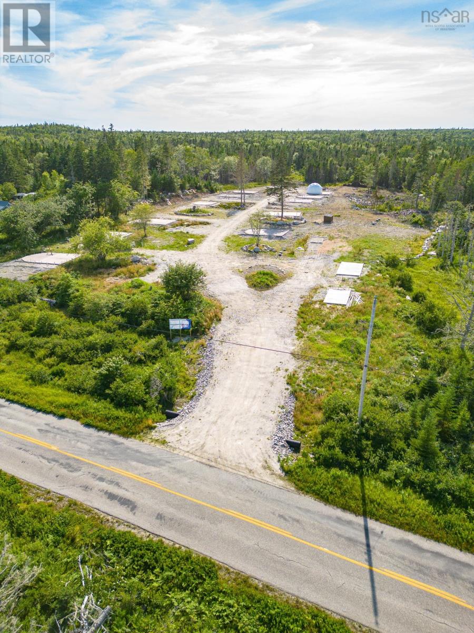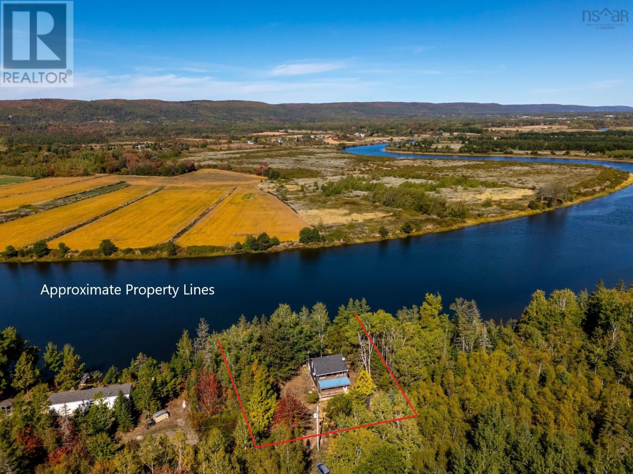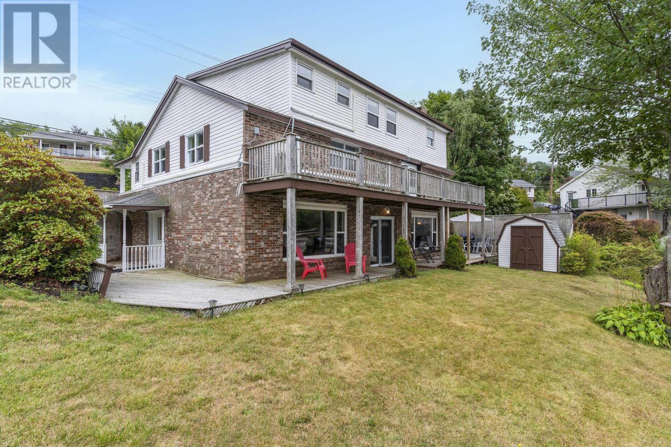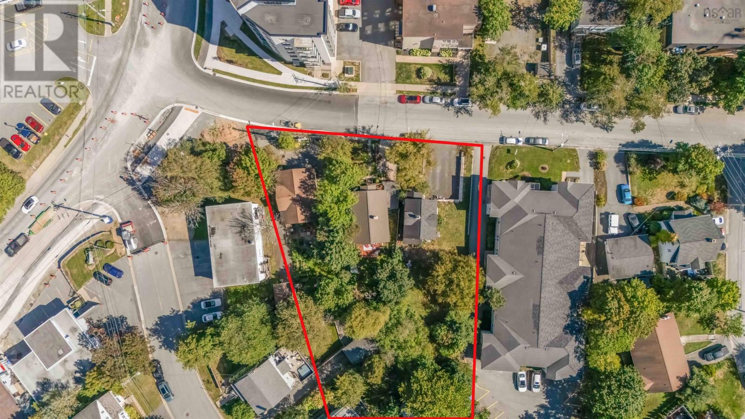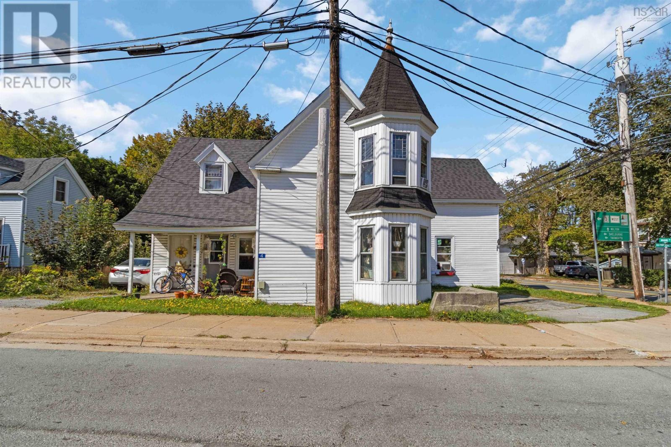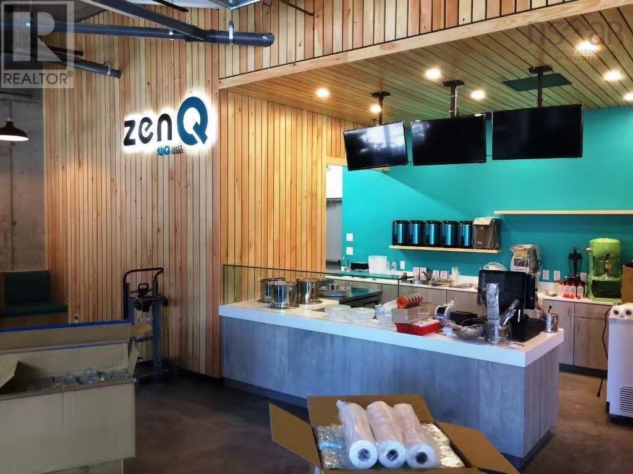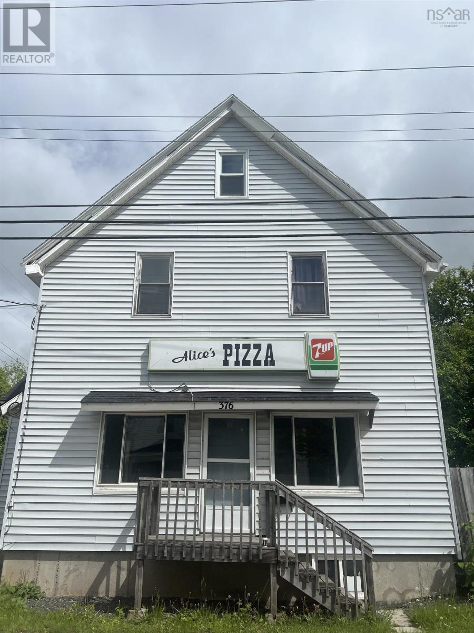328 Patrice Road
Church Point, Nova Scotia
This spacious and well maintained home has 4 bedrooms, one full and one half bath, original hardwood flooring and features and tremendous storage in the kitchen. The barn and home have had some paint touch-ups, fixtures for the bedrooms that needed them, waterproofing to the patio, concrete deck and foundation has been done with an industrial quality product. All appliances including the stove and the just purchased washer/dryer combo,dishwasher and refridgerator. Property consists of 2 adjacent PID's totaling 6 acres with some just cleared.This property will be a perfect match if you are considering a hobby farm or just as it is with the great outdoor space with privacy. (id:45785)
Engel & Volkers (Yarmouth)
2408 Louisbourg Main A Dieu Road
Main-À-Dieu, Nova Scotia
This stunning oceanfront property boasts a tranquil location with breathtaking views of the sparkling waters and serene coastline. The layout of this home is ideal for entertaining with spacious living areas that flow seamlessly making gatherings enjoyable and effortless. The living room boasts a cathedral ceiling creating an open and airy atmosphere adding an element of grandeur and sophistication. The primary bedroom with ensuite ensures convenience along with walkout access to the deck which provides luxurious and relaxing retreat. Completing the main level is a spacious bedroom or could be utilized as a home office along with a half bath and laundry room conveniently located near the main living areas. As you ascend to the upper level you will find three additional bedrooms each spacious and well appointed. The full bath on this level provides convenience for family and guests. This property truly epitomizes a luxury costal living at its finest. (id:45785)
Coldwell Banker Boardwalk Realty
1645 St. Margaret's Bay Road
Timberlea, Nova Scotia
Nothing cookie cutter about 1645 Saint Margarets Bay Road! Meticulously maintained and owned since 1987, this 1950s detached home offers plenty of options and even income possibility! Upgrade include ducted heat pump, roof, and many more! Featuring two bedrooms, a spacious kitchen, multiple dining areas, living room, and sunroom on the main level, as well as a third bedroom upstairs. The lower level has income potential with a large bedroom/rec room area, full kitchen, living room, and own entrance. The single detached wired garage with a lofted storage space, multiple sheds, carport, and fully private backyard social area complete with fire pit only add to the uniqueness! Book your viewing today! (id:45785)
Royal LePage Atlantic
1524 Highway 215
Tennecape, Nova Scotia
Here is 80 acres of versatile land, offering ample space for farming, gardening, or simply enjoying the outdoors. The acreage is ideal for various uses, from livestock grazing to trails for hiking and exploration. A cozy 2 bedroom, 1 bathroom residence perfect for a small family or a tranquil retreat. The home features an open inviting layout with large windows t showcase the stunning views of the Bay of Fundy. The property is ideally positioned to take full advantage of the sweeping, panoramic vistas of the bay. Whether you are inside the home or outside on the property, the view of the tides is simply mesmerizing, especially during sunrise or sunset. Whether you're looking for a retreat from the hustle and bustle of daily life, a hobby farm, or simply a place to embrace nature's beauty, this property offers a rare opportunity to own a piece of land with extraordinary views of the Bay of Fundy. (id:45785)
Hants Realty Ltd.
3280 Grand Narrows Hwy
Boisdale, Nova Scotia
Visit realtor website for additional information. Location, location, location? perfect for the family or retiree looking to create memories to last a lifetime. Grab this rare opportunity for an exceptional waterfront property on Bras d'or Lake and live your best life in this year-round home with 629 of waterfrontage, on 8 acres! Built to exacting standards in 2007, this property features 3 bedrooms, 1.5 baths with an open concept floor plan. Relax, take in the views, and entertain friends and family on the wrap around deck with views of magnificent painterly sunsets. Sports enthusiasts take note: summer through winter, move seamlessly from your front door to your outdoor playground for world- class boating (kayaking, sailing, power boating), jet skiing, waterskiing, swimming, skating, fishing/ice fishing, skiing, snow shoeing, snowmobiling, hiking and four wheeling. Minutes to Long Island and Baddeck by boat. All this and more within 15 minutes of North Sydney, 25 minutes of downtown Sydney & 30 minutes of Sydney airport. Other amenities include 2 sheds, generator power back up, rock reinforced erosion resistant shoreline and year-round road access. NOTE: the property had a small kitchen fire with no structural damage and minor smoke damage. Will need kitchen renovation. Property being sold as is where is. Standby Generator (can be purchased) & propane tanks are rentals (id:45785)
Pg Direct Realty Ltd.
1694 West Sable Road
Louis Head, Nova Scotia
This 75-acre property, spanning two parcels, offers a significant development opportunity. It includes a newly drilled well and a large septic system designed to support each site. The property features 10 sites, each with a concrete pad, fully plumbed for water and septic. Initially intended for a dome rental business, this property is ideally situated close to Louis Head Beach, just 10 minutes from the town of Lockeport and 20 minutes from the town of Shelburne. Start your own business and put your finishing touches on this great opportunity. (id:45785)
Exit Realty Inter Lake (Barrington Passage)
39 Mailman Lane
Centrelea, Nova Scotia
Idyllic riverside dream. Enjoy peace and quiet, privacy, fishing, boating, and swimming in this lovely 3 bedroom chalet. The main floor features a country kitchen, a great room full of windows, a cathedral ceiling and wood stove. Plus a large bedroom, beautiful bathroom and an office. Climb the spiral staircase and find two good size bedrooms and a large storage area. Outside is a full length front deck, a party sized deck overlooking the river and stairs to the water's edge. The yard has a large shed, and great potential for gardens or a garage. Don't miss this one, it won't last long. (id:45785)
RE/MAX Banner Real Estate(Greenwood)
359 Waverley Road
Dartmouth, Nova Scotia
I am excited to introduce you to a remarkable lakefront retreat located at 359 Waverley Road. This expansive property boasts 6 bedrooms and 4 bathrooms, offering abundant space for family and guests. The main house on the lower level features gleaming hardwood floors and stunning lake views from the family room, living room, and dining room. The large, well-appointed kitchen is perfect for cooking and entertaining, complementing the overall lakefront lifestyle. Outside, a spacious courtyard provides an ideal setting for entertaining or large family gatherings. The second level includes three large bedrooms, one with access to its own private deck. Additionally, a separate suite on this level offers a kitchenette, living area, bedroom, and full bathroom. The third level features a complete two-bedroom apartment, perfect for extended family, a dedicated space for teenagers, or potential rental income. With over 4500 sq ft of living space, this home truly has room for everyone. Its central location near Shubie Park, various shopping options, and quick access to Highway 118 makes it a surprisingly convenient lakefront escape. (id:45785)
Royal LePage Atlantic
3342/46/52 Westerwald Street
Halifax, Nova Scotia
Exceptional development opportunity in Halifaxs Fairview district! 3342, 3346 & 3352 Westerwald Street comprise three contiguous parcels totaling 23,862 sq. ft., perfectly positioned just off Dutch Village Road with swift access to Highway 102, Joseph Howe Drive and the MacKay Bridge. Zoned C-2C, the site supports mixed-use or residential development up to 20 m in height and 75% lot coverage, allowing a range of building forms and future flexibility. A professional architectural capacity study confirms the potential for an 80-unit, 80,252 sq. ft. building with 52 well-proportioned one-bedroom and 28 two-bedroom layouts, plus underground parking and optional ground-floor commercial space, all thoughtfully designed within current code and zoning parameters. Each parcel is improved with a single-family home, offering immediate rental income while developers prepare permit applications, finalize designs, or pursue financing and partnerships. Priced at $4,375,000approximately $183.50 per sq. ft. of land and $54.50 per buildable sq. ft.this opportunity is attractively positioned below recent C-2C and COR land sales along Bayers Road and Dutch Village Road, several of which lacked architectural studies or evidence of true feasibility. Westerwald Street offers a quieter residential setting just steps from an area undergoing significant revitalization, including upgraded streetscapes, active-transportation corridors, new retail and mixed-use investmentall enhancing long-term rental and condominium demand. For developers or investors seeking scale, verified buildability, interim cash flow and exceptional upside in one of Halifaxs most dynamic urban growth corridors, 33423352 Westerwald Street is a rare chance to secure a high-confidence project with both near-term holding income and outstanding future potential. (id:45785)
Century 21 Optimum Realty
4 Old Port Mouton Road
Liverpool, Nova Scotia
TRIPLEX IN THE HEART OF LIVERPOOL Fantastic investment opportunity! This charming triplex is ideally located on a corner lot within walking distance of all that downtown Liverpool has to offer. The property features three unique units: a cozy studio apartment, a one-bedroom apartment, and a beautifully renovated two-bedroom apartment full of character. The two-bedroom unit is a true standout, boasting curved hallways, original wooden details, stained glass windows, and other architectural touches that highlight the homes historic charm. The updates blend old-world craftsmanship with modern comfort, making it especially desirable for tenants. Outside, there is parking space for 34 vehicles, currently allocated to the one-bedroom and two-bedroom units. With its prime location, strong rental potential, and distinctive features, this property is well-suited for investors looking to expand their portfolio or for an owner-occupant seeking rental income. Dont miss your chance to own a piece of Liverpools history just steps from shops, restaurants, and the waterfront. (id:45785)
Exp Realty Of Canada Inc.
1065 Barrington Street
Halifax, Nova Scotia
This is a great opportunity to own a well established Bubble Tea/Café business. This turnkeybusiness sits on a busy Barrington street between Atlantic Superstore and Tim Hortons, close to all amenities including shopping, schools, universities, hospitals, parks, museums, andmore. 1700 SF in total, fully equipped with everything you need, attractive lease terms andrent, low operating cost and 2 barrier free washrooms, can be used in verity of other businesstype subject to the landlord's approval. Looking for hard working people who want to make adecent living! (id:45785)
Keller Williams Select Realty (Branch)
376 Washington Street
New Glasgow, Nova Scotia
Nestled in the heart of our vibrant neighbourhood lies a unique investment opportunity: a historic mixed-use building that once hosted a beloved family-run pizza shop, Alice's Pizza, on its ground floor, with residential quarters above. If you delve a little deeper into the building's history, you'll discover it once housed a confectionery as well. The property sits proudly on the corner of a spacious lot, originally a residential dwelling, has evolved into a versatile mixed-use space, now awaiting a visionarys touch to unlock its full potential. The building has already received significant upgrades, including a new foundation and basement, ensuring a solid base for any further enhancements. The spacious ground floor, once a bustling hub for pizza enthusiasts, alongside the living accommodations above, offer an adaptable layout ripe for transformation. With its generous dimensions, the property holds tons of potential for conversion into multiple rental units or a combination of commercial and residential spaces. Situated in a prime location with high foot traffic, it offers great visibility and accessibility, making it an attractive proposition for businesses and residents alike. This property is not just a building; its a piece of community history, offering a rare blend of historical charm and modern potential. Whether the vision is to restore it to a commercial hotspot, convert it into rental units, or a mix of both, this building represents a significant investment opportunity. Its rich heritage and location, coupled with its versatility and solid structure, make it an ideal choice for investors, developers, and entrepreneurs looking to make a mark in the community. Come see it today and make your vision a reality! (id:45785)
Turning Point Real Estate Limited

