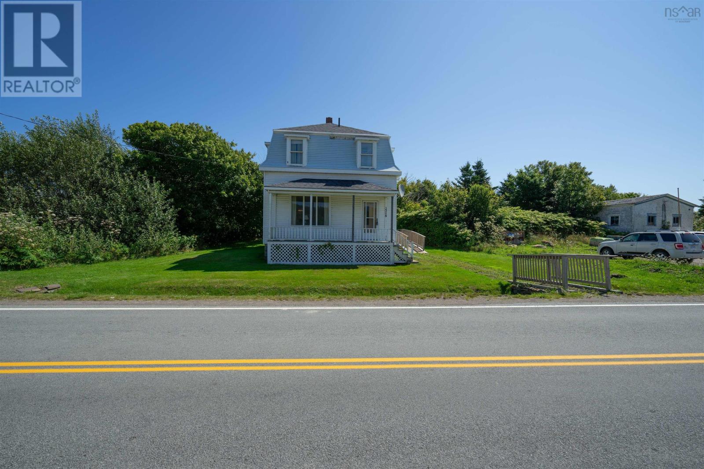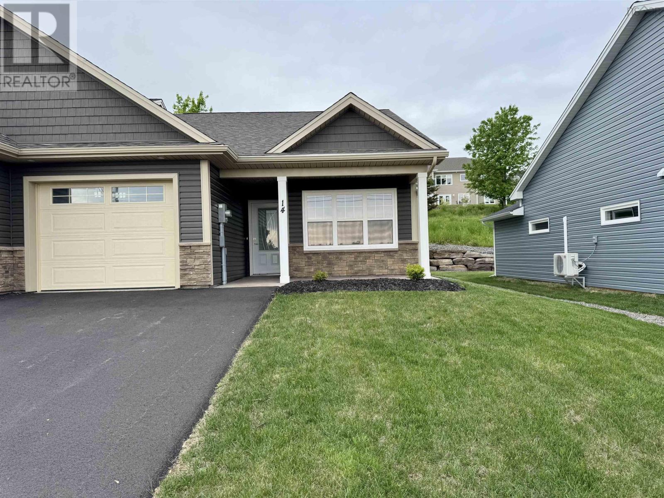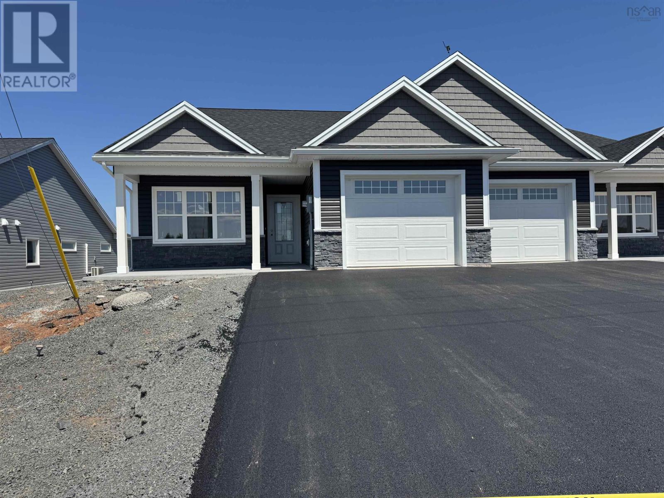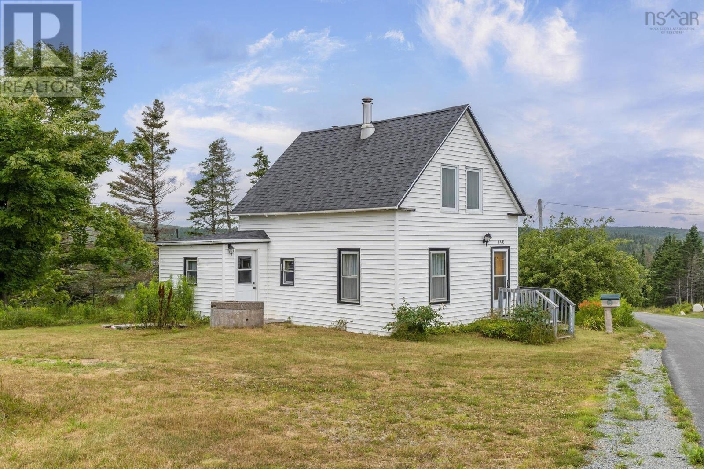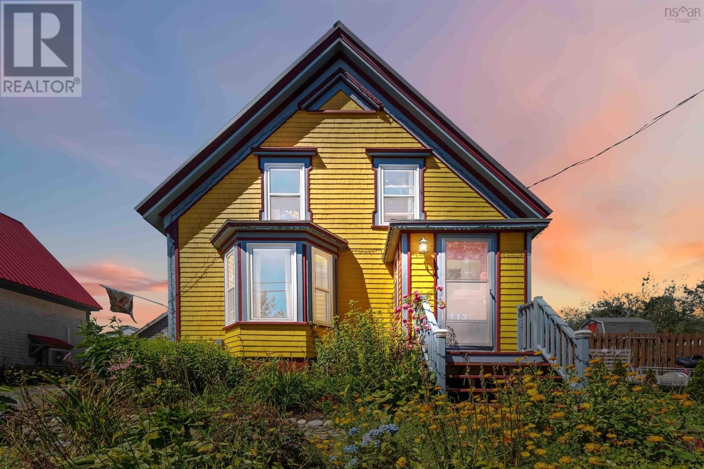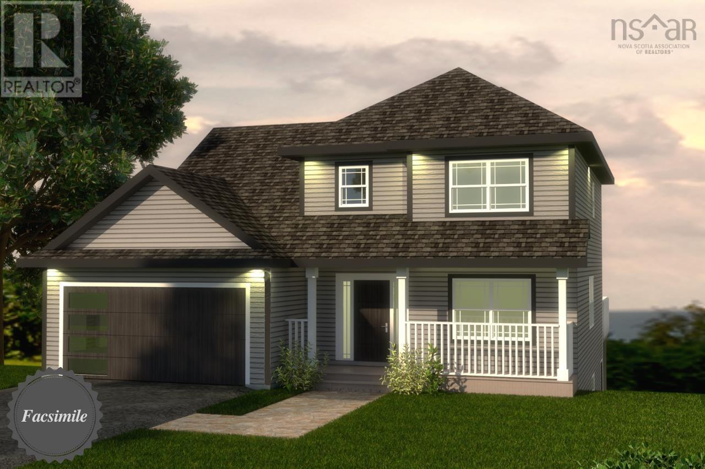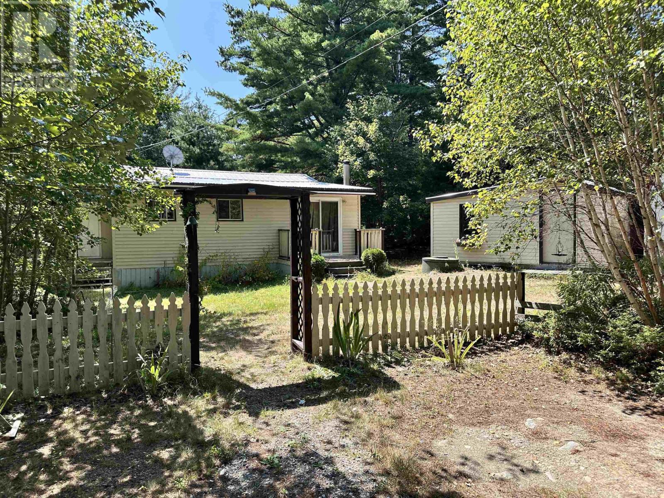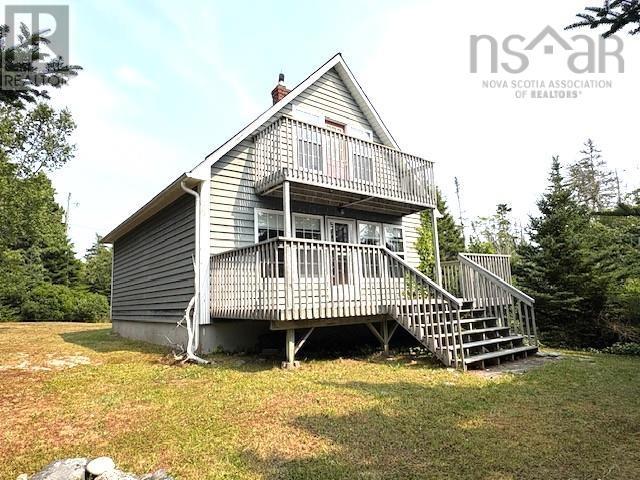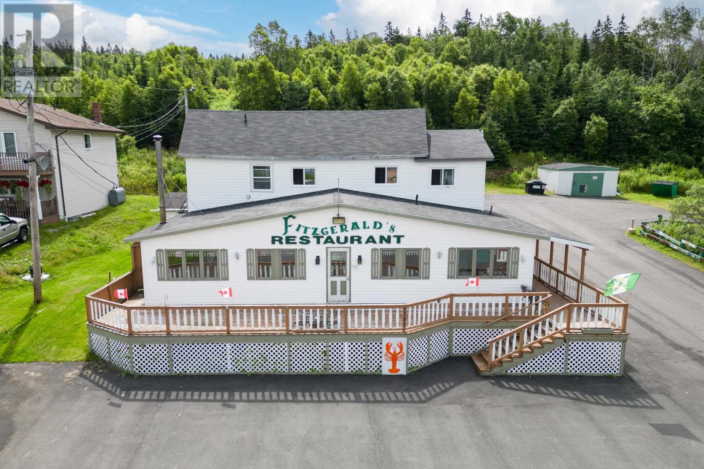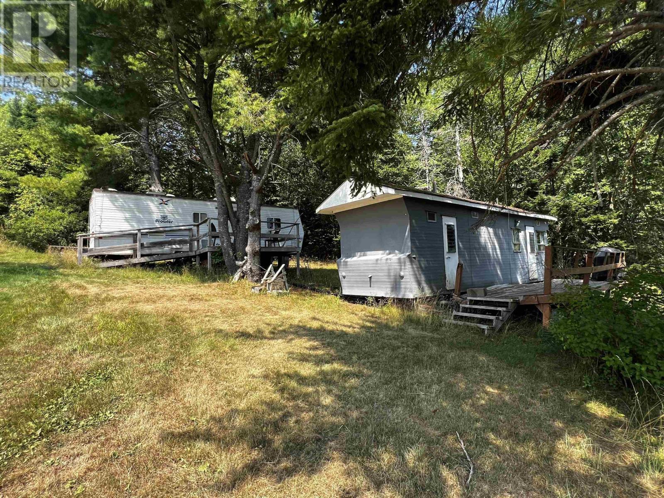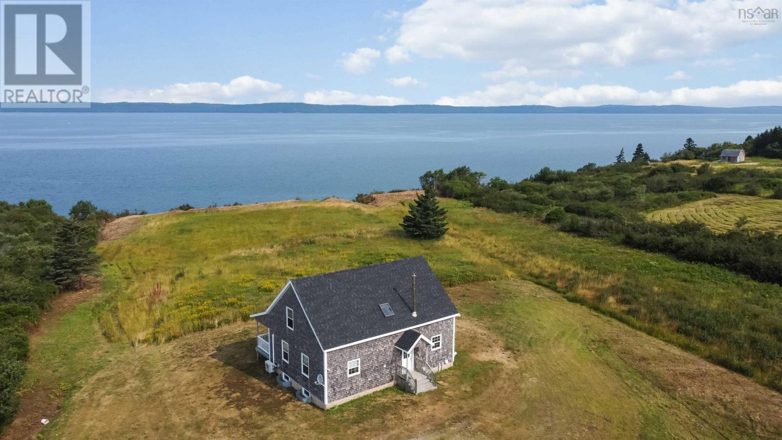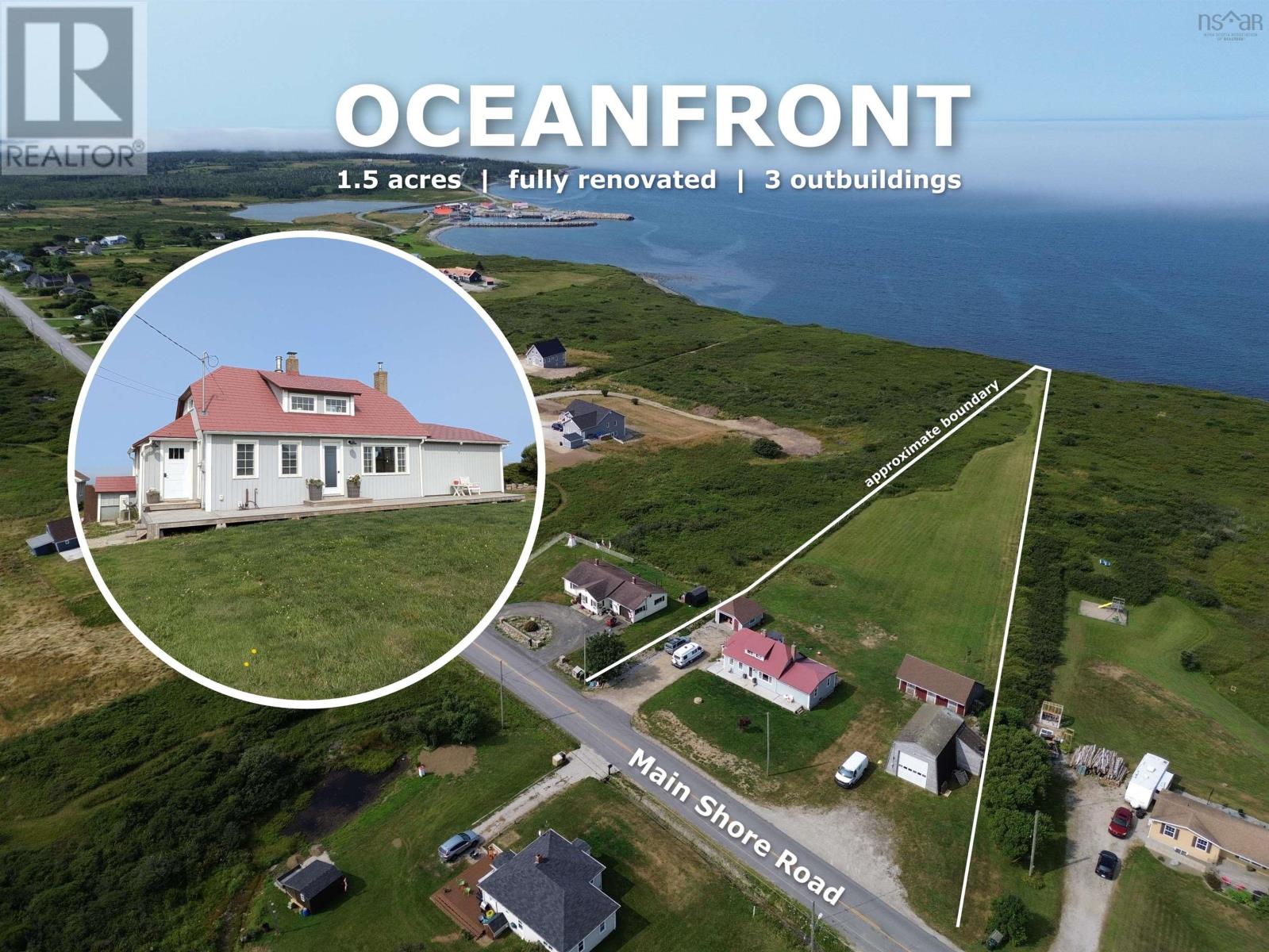3248 Highway 217
Tiverton, Nova Scotia
Make this charming home your own! Large windows and shining woodwork, glass paned door, a curved staircase and banister rail, plus an old fashioned pantry are many of the original features this home retains. Upgrades have been done to electrical (breaker panel), and the entire house has been insulated. The home is situated on a half an acre of land, room for flower and vegetable gardens. There are 3 bedrooms with ample closet space and a 3 piece bathroom. The furnishings can remain with the home making this a turn key purchase! Digby is a five minute ferry ride and a 30 minute drive away. Tiverton has a well stocked general store, hiking trails (Boar's head light and Balancing Rock and more), beaches, fire department, town hall, and school bus service to the public school in Freeport. The ferry crosses hourly 24/7 and is free. Fibre-optic wifi is available at the road. Don't hesitate to book in a showing of this home! (id:45785)
RE/MAX Banner Real Estate(Greenwood)
14 Goldenrod Court
Falmouth, Nova Scotia
Embrace single-level living and peace of mind in this charming 2-bedroom, 2-bathroom home that offers all the conveniences you could want. Bathed in natural light, this home features a delightful sunroom, perfect for enjoying every season. The well-appointed kitchen includes a pantry and a sit-up peninsula, making it both functional and inviting. The living room impresses with elegant tray ceilings and a seamless flow throughout the home. The primary suite offers a true retreat, complete with a spacious walk-in closet and an ensuite bathroom featuring a beautifully tiled shower. Located just 30 minutes from Halifax and close to Windsor, youll have easy access to a variety of amenities while enjoying the tranquility of a quiet setting. With golf courses and wineries nearby, this home is ideal for those looking to enjoy retirement to the fullest. The included Lux Home Warranty provides extra peace of mind. Don't waitbegin living your retirement dream today! (id:45785)
Engel & Volkers (Wolfville)
10 Abbey Road
Garlands Crossing, Nova Scotia
Close to completion: Welcome to the Perfect Pear located in the new phase at the Crossing the most desirable retirement community in Nova Scotia paired with the Valley Lifestyle. This 2 Bed and 2 full bath semi-detached is perfectly perched with long valley views. Be delighted as you walk in and enjoy the feeling of home. Downsizing does not have to feel like compromising. Beautiful open concept kitchen with ample cupboards and a pantry. Open concept dining and a large living room and the show stopper the beautiful sun-filled sunroom. The primary suite is a real retreat with double sinks, a walk-in shower, and a large roomy closet for all your needs. A heat pump, for heating and cooling, and an attached garage. 8-year Lux Home warranty, landscaping, and paving included. 30 minutes to Halifax and less to Wolfville! (id:45785)
Engel & Volkers (Wolfville)
140 Hartling Road
West Quoddy, Nova Scotia
see emailLocated just under two hours from Halifax in the quiet oceanside community of West Quoddy, this unique property offers just over two acres of land, a short walk from the shores of the Atlantic Ocean. The true value in this property lies in the land itself, a blank canvas for anyone dreaming of building a custom cottage retreat. Tucked away near the peaceful waters of Quoddy Harbour, this serene and secluded spot is perfect for those seeking peace, privacy, and a break from city life. You'll enjoy the natural beauty of the area, salty sea air, seabirds overhead, and the calming rhythm of coastal living. Whether you're looking for a weekend getaway or a quiet place to unplug and unwind, this property offers the ideal setting to create your dream escape. (id:45785)
Royal LePage Atlantic
113 Second Street
Westport, Nova Scotia
Welcome to this beautifully updated 2-bedroom, 2-bath home nestled in the heart of Westport a vibrant seaside village renowned for its whale watching and breathtaking natural beauty. Thoughtfully renovated while maintaining its original character, this home offers the perfect blend of charm and modern comfort. Step inside to a generous, light-filled living space framed by large windows that capture the beauty of the surrounding landscape. The primary bedroom features a private ensuite, providing a peaceful retreat at the end of the day. You'll love the backyard ideal for relaxing, entertaining, or simply soaking in the salty breeze. Major upgrades have already been taken care of, including electrical, plumbing, roofing, and heating, giving you peace of mind and comfort for years to come. Located within walking distance to everyday essentials and local gems, including Robicheaus Store (with hardware, groceries, NSLC), Chetwicks Pub, and picturesque whale watching spots overlooking the Bay of Fundy. Whether you're strolling to the lighthouse or exploring the area's sandy shores, adventure is always just around the corner. This home is perfect as a full-time residence, weekend getaway, or investment opportunity. A rare find in a sought-after coastal community dont miss your chance to own a piece of Westport charm. (id:45785)
Exit Realty Town & Country
Lot 5124 385 Zaffre Drive, Indigo Shores
Middle Sackville, Nova Scotia
The Harper by Marchand Homes. Welcome to the market, a facsimile listing for Marchand Homes stunning Harper two-storey, to be built on an expansive 1.5-acre lakefront lot in the highly sought-after community of Indigo Shores. This exceptional property offers the rare opportunity with unmatched privacy and space surrounded by nature. The Harper is a thoughtfully designed family home, featuring 3 bedrooms upstairs, a large open-concept main living area thats ideal for both entertaining and everyday living, and a fully finished basement providing additional space for the whole family with a rec room and 4th bedroom. Built with the quality craftsmanship and modern upgrades Marchand Homes is known for, this home blends style, function, and comfort in every detail. Indigo Shores is one of Nova Scotias premium subdivisions, offering oversized lots, a welcoming community atmosphere, and natural surroundings. With quick highway access, you are just 10 minutes from all major amenities, close to excellent schools within the district, and only 25 minutes from Downtown Halifax. Experience the perfect balance of privacy, luxury living in Indigo Shoresan incredible place to call home! (id:45785)
Sutton Group Professional Realty
9120 Upper Clyde Road
Welshtown, Nova Scotia
Great starter home, now available in Welshtown! This two bedroom home features a spacious open concept kitchen/living/dining area complete with a heat pump that provides heat in winter and cooling in the summer. There are two bedrooms along with a full bathroom and laundry/mud room. Part of the roof has been upgraded to a metal roof as well. The home is located near a gorgeous park (Welkum Park) & Welshtown Lake, and has deeded access to this beautiful space which is less than 1 km from the house. Shelburne is only a short 10-15 min away from all of the amenities that it has to offer. (id:45785)
Exit Realty Inter Lake (Liverpool)
21 Scotts Road
West Green Harbour, Nova Scotia
Looking for an affordable, immaculate , private property on the ocean? This chalet-style home is sitting on 3 beautiful acres on the ocean. Well constructed, 3 bedrooms, 2 bathrooms, Main floor bedroom and laundry and a full concrete basement with outside entrance. Gleaming hardwood floors throughout, lots of cabinets and storage. Open concept with central woodstove to enjoy from all sides on those cool nights when you are not out on your balcony enjoying the sounds and sites of the surf and barbequing with friends. Upstairs balcony is a great addition to the enjoyment of living on the ocean as you feel the ocean breeze on those hot nights!! This is a must to see. Located 12 minutes from Lockeport Crescent Beach and the town of Lockeport that has all of the amenities!!! (id:45785)
RE/MAX Banner Real Estate (Bridgewater)
785 105 Highway
Boularderie East, Nova Scotia
BUSINESS INVESTMENT available in a HIGH-TRAFFIC location with WATER & MOUNTAIN VIEWS along HWY 105, Boularderie East in Cape Breton Island. Welcome to your income property with a fully turn-key 85 seat restaurant along with a two bedroom residence and office. The property has a paved parking lot with ample parking. It is located close to the Cabot Trail and only 20 minutes from Baddeck. Enjoy the stunning views of the water and Kellys Mountain. This home and business is the perfect opportunity for an entrepreneur looking to establish a business in beautiful Cape Breton. There is also ample potential to develop into a multi-unit property, personal home or retail business. There are lots of possibilities to be discovered and this is your chance to get started on an affordable budget! You won't find a better deal. Call an Agent today for a viewing and start planning your future! (id:45785)
RE/MAX Park Place Inc.
35 Shine Drive
West Lochaber, Nova Scotia
Rare opportunity in the highly sought-after West Lochaber Lake! This 21,000 sq. ft. lot comes complete with two trailers, power, well, and septic already in place. Whether youre looking for a summer retreat or the perfect parcel to build your dream cottage, this property offers endless possibilities in a beautiful lakeside community. Property being sold on an "As is, Where is" basis. (id:45785)
Royal LePage Atlantic(Stellarton)
885 Fort Point Road
Ashmore, Nova Scotia
Set back from the road on 4.77 acres with coveted frontage on the enchanting St. Marys Bay, this property offers more than a home, it offers a lifestyle steeped in beauty, tranquility, and connection to the sea. From your expansive, ultra-private deck, youll have front-row seating to mesmerizing sunsets and ever-changing nautical views, where fishing boats carry out their daily work and the bay mirrors the mood of the sky. Designed with ease and functionality in mind, the main floor invites you to live fully in the moment, with an open-concept kitchen and dining area opening to the deck and that unforgettable view, perfect for entertaining or intimate family meals. A spacious living room with a heat pump and access to the covered deck ensures year-round comfort, while a bedroom, 3-piece bath, and main-floor laundry add convenience. Upstairs, two generous bedrooms and a 4-piece bath await, and the walk-out basement holds potential for future development. Whether as your year-round residence or your dream coastal escape, this is your opportunity to embrace a life where the ocean greets you each morning and serenity surrounds you at days end. This is your chance to claim a slice of Nova Scotia paradise, don't think twice on this one, it's time to make it your own! (id:45785)
Exit Realty Town & Country
1837 Main Shore Road
Sandford, Nova Scotia
Oceanfront stunner exuding modern charm and versatility is up for grabs! Bask in amazing sunsets from the deck and the gently sloped 1.5 oceanfront acres. Three outbuildings for ample storage and options: wired single-car garage (17x17), sturdy barn (with concrete slab), and massive garage/shop (30x22) with a 12x12 garage door and separate 200-amp service. The home has undergone major upgrades and has been completely transformed in the last four years, including: full basement waterproofing/drainage/encapsulation, siding with foam-core insulation, doors/windows on main level, decks, insulation, bathrooms, kitchen, flooring throughout, heat-pump, and much more (inquire for full list). Large wood-stove (WETT certified), ductless heat-pump, and hot-water baseboards provide effective and efficient heating/cooling options. With all systems in top shape and a durable metal roof this home is ready to provide low-maintenance living so you can pursue your passion and a slower pace focusing on what matters to you. Upstairs is a spacious bedroom/studio with an ocean-facing dormer designed to resemble a ship's wheelhouse - complete with steering wheel for a whimsical maritime touch! This property is ideal for a hobby farm with most of the acreage already fenced. This home is not just a place to live - it's a lifestyle waiting to inspire creativity and relaxation. Revel in the serenity of oceanside living - see what awaits! (id:45785)
RE/MAX Banner Real Estate(Greenwood)

