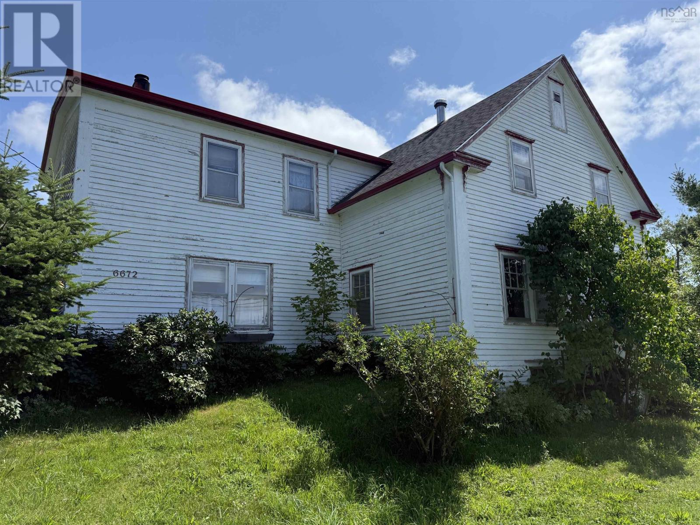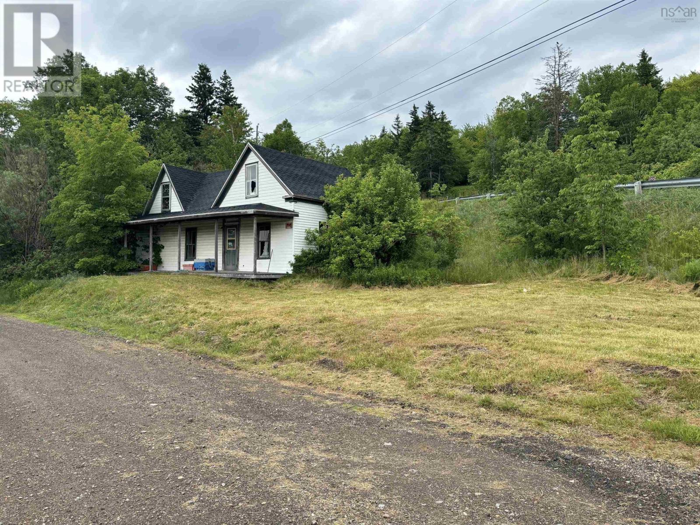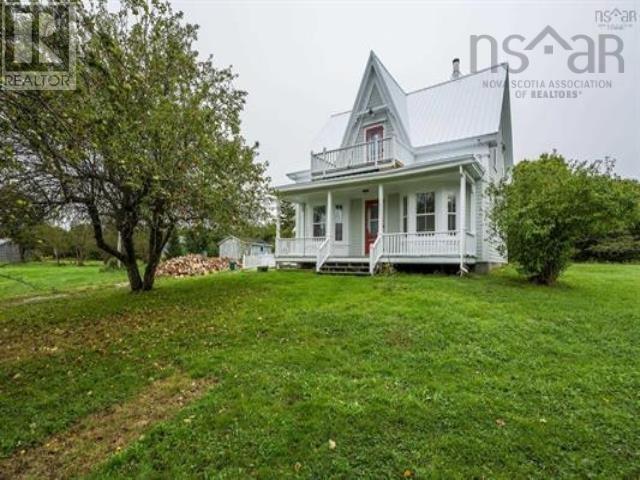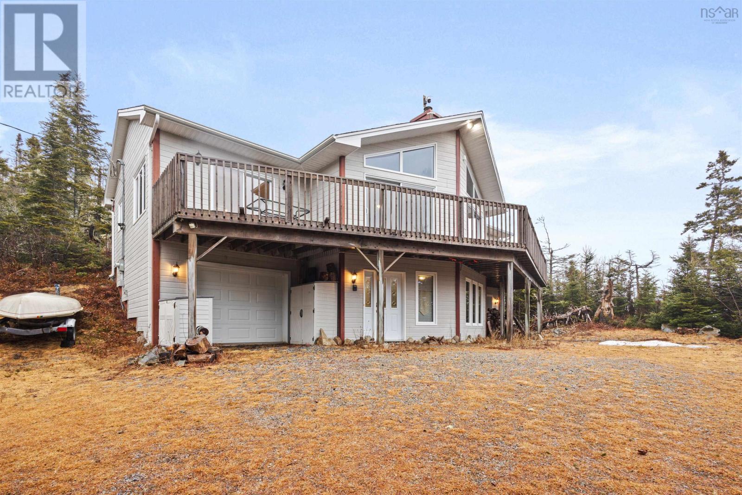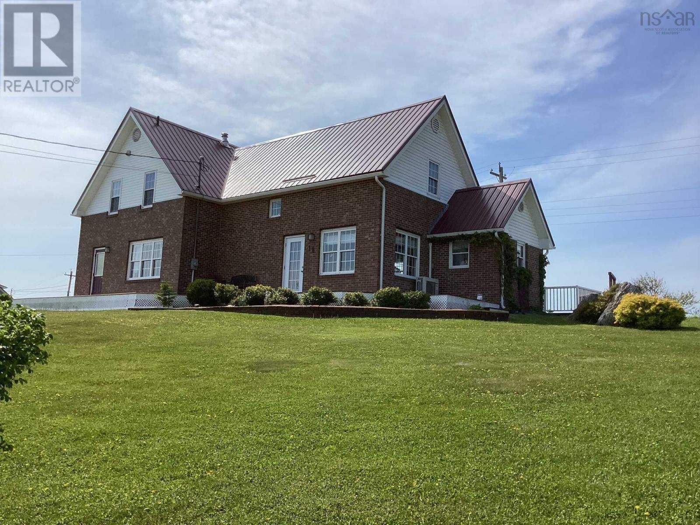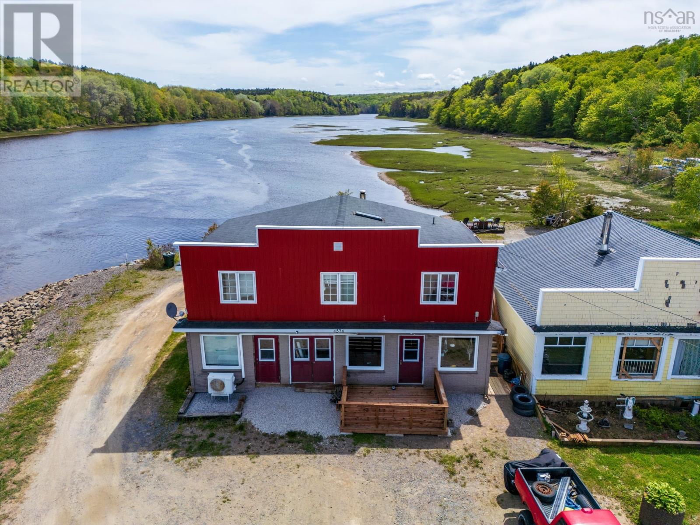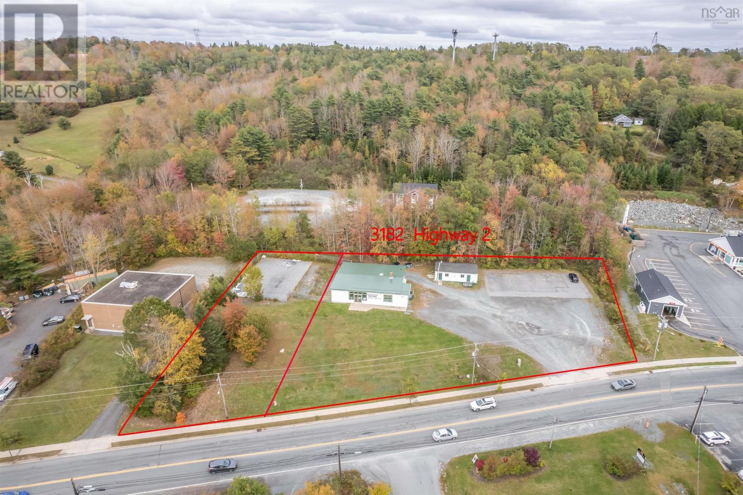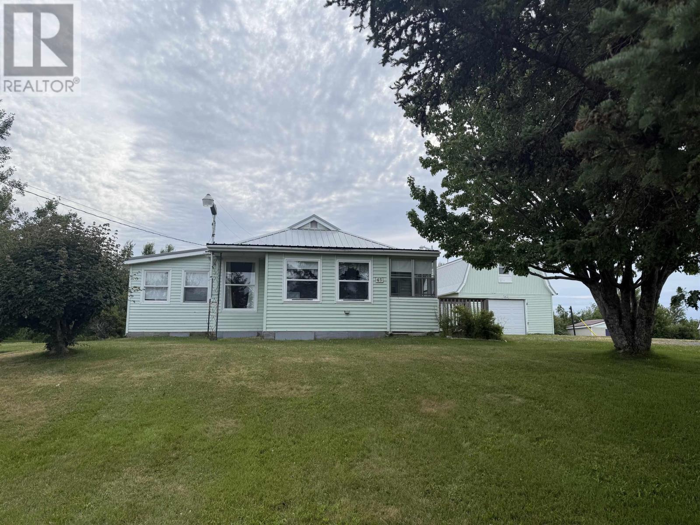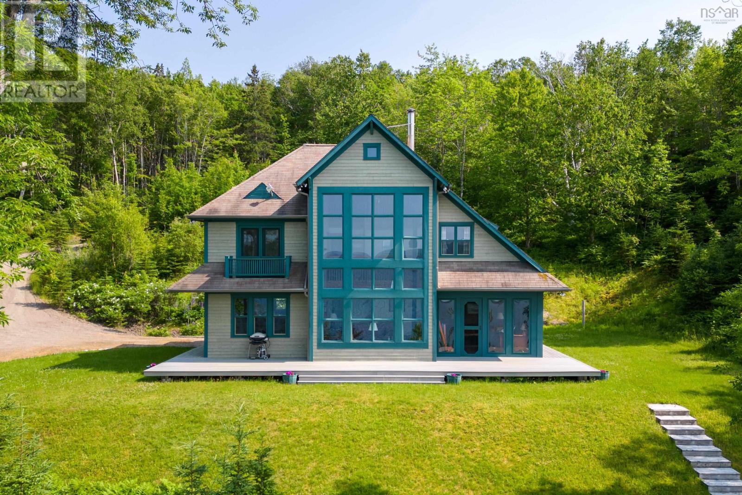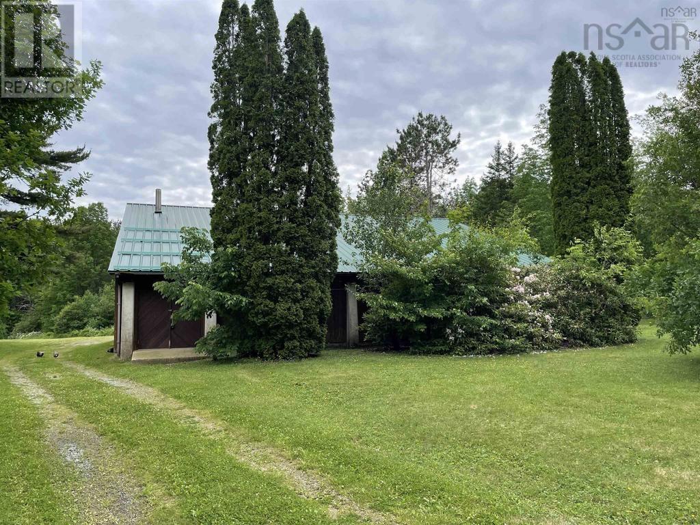6672 Highway 332
Upper Lahave, Nova Scotia
Century Home situated on a 5.78 acres with fruit trees and perennial gardens. Property borders on a tributary and waterfrontage across the road on Hwy 332 on Rudolf's Cove and the La Have River. Large barn, wired garage/workshop, shed, boat house and in ground pool (needs a new liner). (id:45785)
RE/MAX Nova
17 Locke Street
Lockeport, Nova Scotia
Are you looking for a summer home or year round family home in a quiet friendly town? This town offers so much for summer fun for the entire family with the beach and all amenities within 5 minute walk from your back yard! Enjoy the parks, local wharf's, beaches and summer activities. The home has had many upgrades, from complete renovations to the kitchen and bathroom and new heat pump. Only a 20 minute drive to town of Shelburne, 2 hours to Halifax. The home features main floor bathroom, laundry and bedroom. The upper level has 2 bedrooms. Enjoy the evenings on the back deck or just walking the beach and enjoying all the festivities, walking trails and friendly folks the town offers. (id:45785)
RE/MAX Banner Real Estate (Bridgewater)
8 Old Scotsville Road
Scottsville, Nova Scotia
Welcome to 8 old Scotsville Road, this property has plenty of potential! The older home sits on 2.5 acres, it needs work but there is a septic system and two wells already in place. With some clearing you would have views of Lake Ainslie and the Margaree River! There is a large wired detached garage up on the hill with its own driveway overlooking the house .It is a great central location not far from Inverness and the Cabot Trail. (id:45785)
Exit Realty Inter Lake (Barrington Passage)
171 Round Bay Ferry Road
Round Bay, Nova Scotia
Welcome to your dream coastal retreat! Nestled on the serene Round Bay Ferry Road, this enchanting 4-bedroom home offers the perfect blend of modern comfort and rustic charm. Located just minutes away from a peaceful beach, this property is a haven for those seeking tranquility and natural beauty. With four generously sized bedrooms, there's plenty of room for the whole family or for guests to relax and unwind. The open-concept kitchen boasts two large sinks, a dishwasher and propane range. The recently installed metal roof not only enhances the home's durability but also adds a touch of contemporary style to its classic architecture. A fresh coat of exterior paint gives this home a clean, inviting, and well-maintained appearance. Stay warm and cozy during the cooler months with a charming wood stove, perfect for gathering around with loved ones on chilly evenings. For added convenience and energy efficiency, the home also features a pellet stove, ensuring warmth and comfort with ease. A modern convenience is the all-in-one washer and dryer. Take a leisurely stroll to a serene beach just moments away. Enjoy the sunsets, go for long walks, or simply relax by the water's edge. Round Bay Ferry Road is known for its peaceful ambiance, making it an ideal setting for those who appreciate the beauty of nature and a calm, friendly community. Large windows throughout the home invite an abundance of natural light, creating a bright and cheerful atmosphere. The versatile layout of this home offers endless possibilities for personalization and customization to suit your lifestyle. The property boasts a beautifully landscaped yard, providing a perfect backdrop for outdoor activities, gardening, or simply enjoying the fresh coastal air. The balcony offers unparalleled views out to the water featuring the most amazing sunrises and stunning sunsets. Don't miss the opportunity to make this enchanting 4-bedroom home on Round Bay Ferry Road your very own. (id:45785)
RE/MAX Nova (Halifax)
80 Hideaway Drive
Judique North, Nova Scotia
Welcome to 80 Hideaway Drive, located off the popular Shore Rd in Judique North, Cape Breton Island. Gorgeous views of St Georges Bay, and just 7 minutes to the many sandy beaches in Port Hood and all your daily amenities. This 16x70 3 BDRM, 2 BATH mini home is in excellent condition and only 13 years old. Ideal for year round living or a seasonal retreat! Enjoy entertaining on the front deck ideal for BBQ's and gorgeous water views! (id:45785)
RE/MAX Park Place Inc. (Port Hawkesbury)
821 Shad Point Parkway
Blind Bay, Nova Scotia
Nestled in the private community of Shag End you will find a quiet waterfront sanctuary sitting on just under 3 acres of land. Boasting 270 feet of water front, living out the quintessential East Coast lifestyle comes easy at 821 Shad Point Parkway. This custom built Scotian Home has two bedrooms, two bathrooms and two attached garages and was built with efficiency in mind, according to R2000 standards. A wood burning stove in the living room helps with heating costs as well. Not only is this beautiful, private property being sold fully furnished but it also includes everything you need to get out and enjoy your new waterfront home; kayaks, a 14 foot Crestliner aluminum boat and so much more! Imagine coming home after enjoying a day out on the water, soaking in your large jet bathtub and then relaxing with a glass of your favourite beverage while you watch the sun go down from your living room floor to ceiling windows; listening to the waves crash against the rocks. Perfection. Come and see this stunning property today. (id:45785)
Keller Williams Select Realty
18 Harbourview Drive
Port Bickerton, Nova Scotia
Visit REALTOR® website for additional information. This beautifully restored former sea captain's home offers stunning ocean views and blends historic charm with modern comfort. The 3-bed, 2-bath home features a bright European-style kitchen, cozy living spaces, sunroom, main floor laundry, and a soaker tub. Upstairs includes a primary with ocean views, updated bath, a second bedroom, and a versatile loft-perfect for a home office with high-speed internet. Enjoy panoramic views from the deck and patio, mature gardens, a greenhouse, fire pit, shed, and a garage with workshop. Upgrades include a metal roof, 2 heat pumps, in-floor heating, generator panel, and new water softener system (2025). Generator included. Peaceful coastal living with nearby amenities and endless outdoor adventures. (id:45785)
Pg Direct Realty Ltd.
4574 Highway 1
Weymouth, Nova Scotia
Welcome to 4574 Highway 1, Weymouth, NS. Discover a standout investment opportunity with this well-maintained three-unit apartment building ideally located in the heart of downtown Weymouth, just steps from the beautiful Sissiboo River. This property offers both charm and convenience, with a proven track record of full occupancy and a history of attracting long-term, reliable tenants. The building features two spacious 2-bedroom apartments and one well-appointed 1-bedroom suite. Each unit is individually metered, with tenants responsible for their own electricitykeeping overhead costs low for the owner. The property has seen numerous recent upgrades, enhancing both its value and tenant satisfaction, and offering true peace of mind for the next investor. With its strong rental history, low maintenance needs, and prime central location, this is a turnkey investment offering immediate returns. Just a short walk from local shops, services, and scenic riverside trails, this property combines lifestyle appeal with long-term financial potential. Whether you're looking to expand your portfolio or secure your first income property, this downtown Weymouth triplex checks all the boxes. Contact an agent of your choosing to schedule a showing! (id:45785)
RE/MAX Banner Real Estate(Greenwood)
3182 Highway 2
Fall River, Nova Scotia
Rare Opportunity!!! Don't let this one pass you by as properties like this are hard to find and seldom become available. Take a closer look at this development site located in the central business district of Fall River. 3182 Highway # 2 covers 1.45 acres of land consisting of 2 parcels of land with over 350 ft of road frontage. This property was formerly a Halifax County school house and most recently a successful lawn equipment retailer. The property has "As of Right" zoning that allows for a 20,000 sq ft building (10,000 sqft per floor x 2 levels). With VMS Zoning (Village Main Street) with many uses for the site that include: Retail Stores, Offices, Wellness Centres, Banks and Financial Institutions, Full Service Restaurants with both Take-out and Drive-in, Greenhouses, Garden Centre, Nurseries, Medical, Dental, Pub & Taverns. Located in the prominent community of Fall River, within 10 minutes of the Halifax International Airport and right next door to a brand new gas bar and a national fast food franchise. Be sure to ask about other commercial opportunities in the area. (id:45785)
Exit Realty Metro
45 Murdocks Lane
Ponds, Nova Scotia
Spacious property featuring a three bedroom, one bath single story cottage style home with modern amenities. Open concept with handcrafted solid birch kitchen cabinets conveniently located within walking distance to a popular beach, this property includes a large garage with a loft space suitable for various uses. Situated in the highly desirable Ponds area, residents can enjoy a peaceful lifestyle. Relax with your morning coffee on the back deck or host evening barbecues while watching breathtaking sunsets. Don't miss the opportunity to make this exception property your own which includes deeded access to the water! (id:45785)
Results Realty Atlantic Inc.
4783 Washabuck Road
Lower Washabuck, Nova Scotia
Boaters Dream on the Bras dOr Lake | 4783 Washabuck Road. Welcome to your private lakeside retreat, just a quick boat ride from the charming Village of Baddeck. Situated on over 13 acres with 300 feet of accessible, developed waterfront, this modern 2.5-storey custom-designed home is a rare find on the sought-after Bras dOr Lake. A true sanctuary for boating enthusiasts, this property features a private dock, boat launch, boathouse, two moorings, and preemptive shoreline rock protectionready for your next water adventure. Inside, the home is a showcase of natural larch wood craftsmanship, from beautifully oiled floors to custom kitchen cupboards, ceilings, and trim. The U-shaped kitchen opens to a sun-drenched dining area with a beamed ceiling and panoramic views through a two-storey window wall. The central living room is warm and inviting, with a wood stove and stunning lake vistas. Step into the screened front room to enjoy fresh air and breathtaking sunsets, or out onto the 75 composite deck that wraps around the homeideal for entertaining or quiet reflection. Upstairs, the primary suite offers his & hers closets, an ensuite bath, and a private viewing balcony. Two additional bedrooms, a home office, and a full bath complete the second floor. The third-floor loft provides even more space for guests or creativity, plus access to a back balcony and large attic storage. Along the driveway you will find an oversized garage, wired and with many solar panels for efficient power production to the property. This building has it's own well for water supply and large over head doors. Perfect workshop and boat storage. Additional features of this amazing property include: Laundry/utility room + ½ bath on main floor, waterfront deck, Outdoor shower & Garden shed. 4783 Washabuck Road delivers privacy, comfort, and a front-row seat to one of Nova Scotias most beautiful waterways. A must-see lakeside gem! (id:45785)
RE/MAX Park Place Inc.
1413 West Caledonia Road
West Caledonia, Nova Scotia
Renovated Country Church on 5.2 Acres Near Kejimkujik National Park. Discover a truly unique opportunity to own a beautifully renovated country church nestled in the scenic wilderness of West Caledonia, just a short drive from Kejimkujik National Park. Set on 5.2 acres of peaceful, wooded land, this one-of-a-kind property blends timeless character with rustic living. Inside, you'll be captivated by soaring trussed cathedral ceilings and a bright, open-concept layout that creates an expansive and welcoming atmosphere. Historic charm abounds, with architectural details preserved from the original church, now thoughtfully transformed into a warm and functional home. Featuring three generous bedrooms with potential to add more, this versatile property is ideal as a full-time residence, a family retreat, or a private cabin getaway. Whether you're seeking tranquility, adventure, or a mix of both, this home offers endless possibilities. Don't miss your chance to own a piece of history in one of Nova Scotia's most beautiful natural settings. (id:45785)
RE/MAX Banner Real Estate (Bridgewater)

