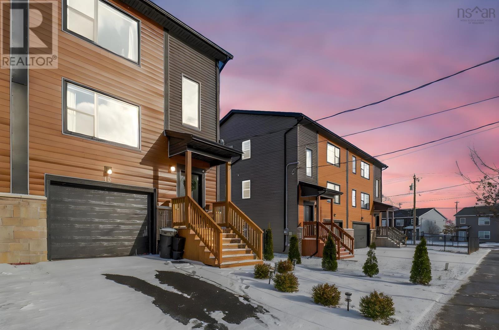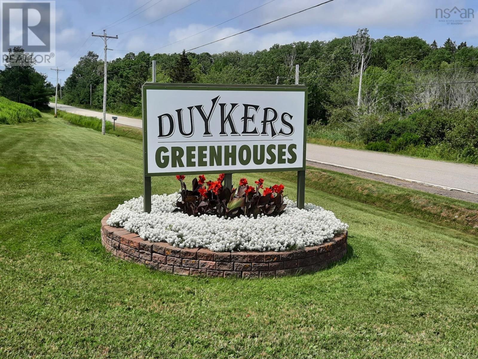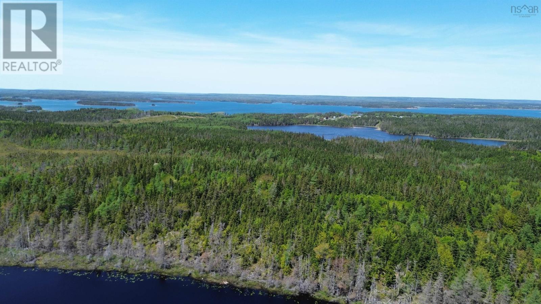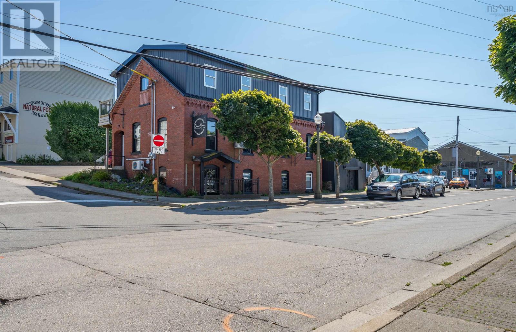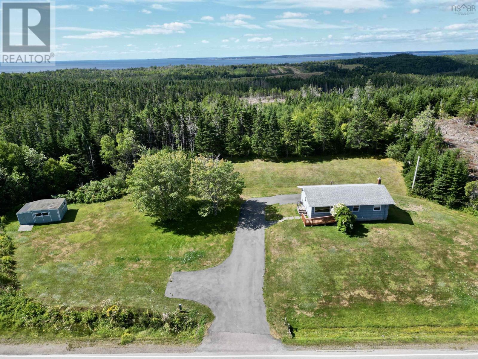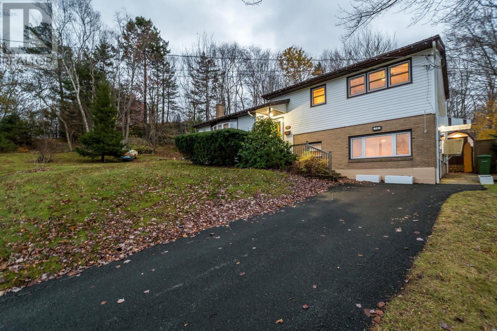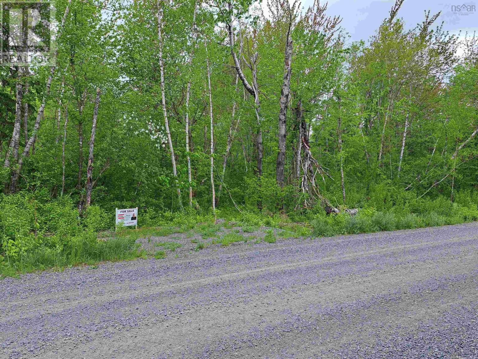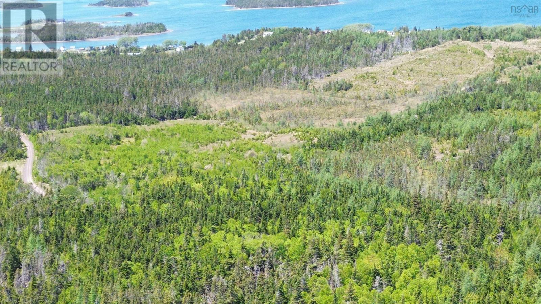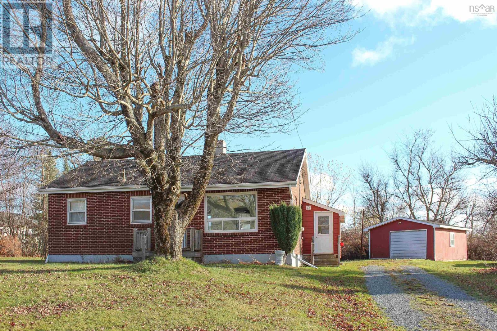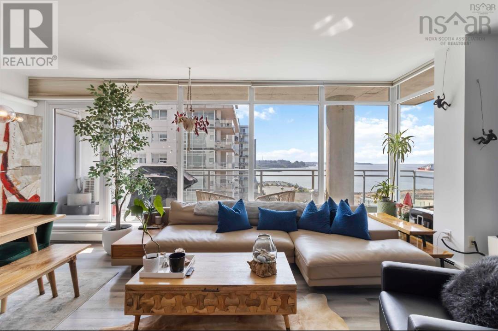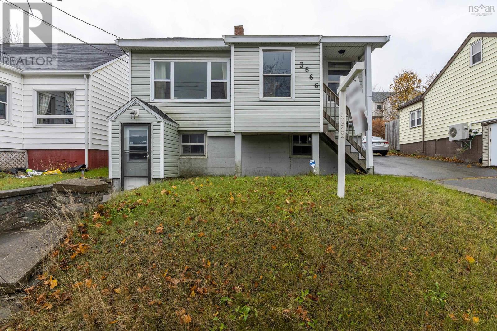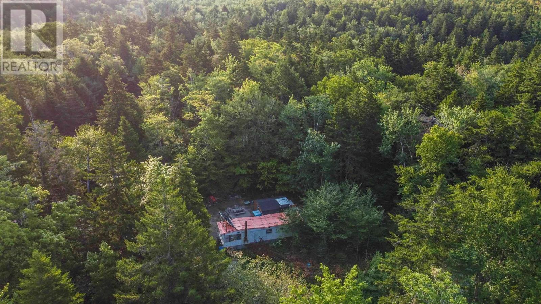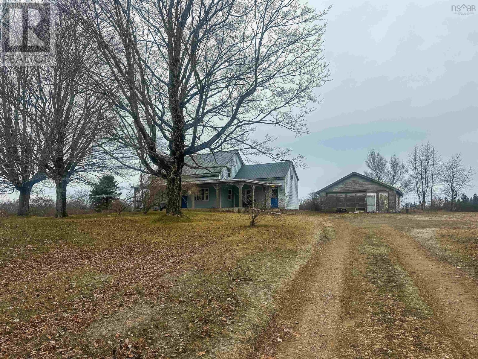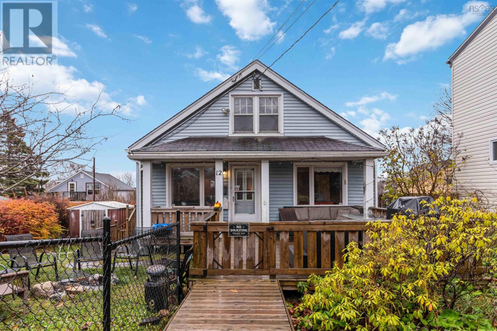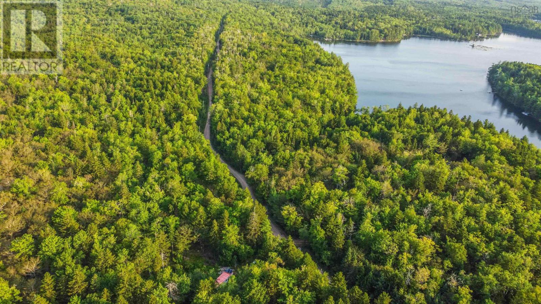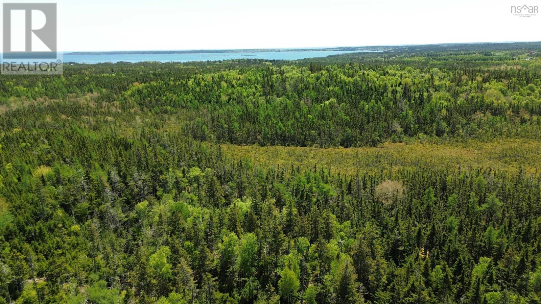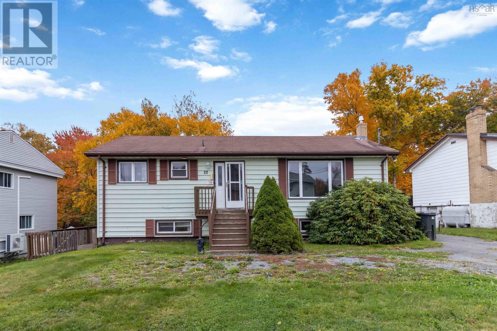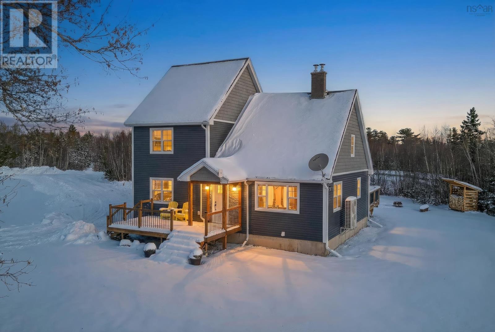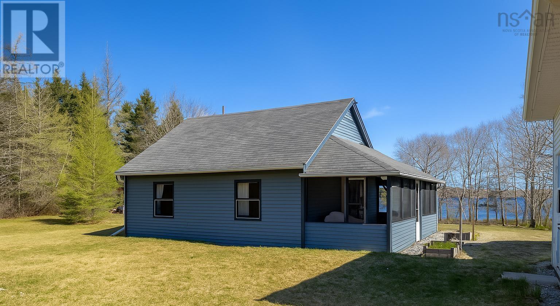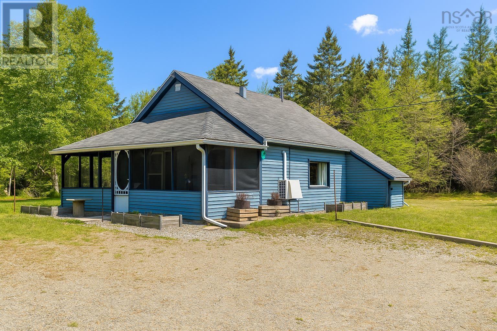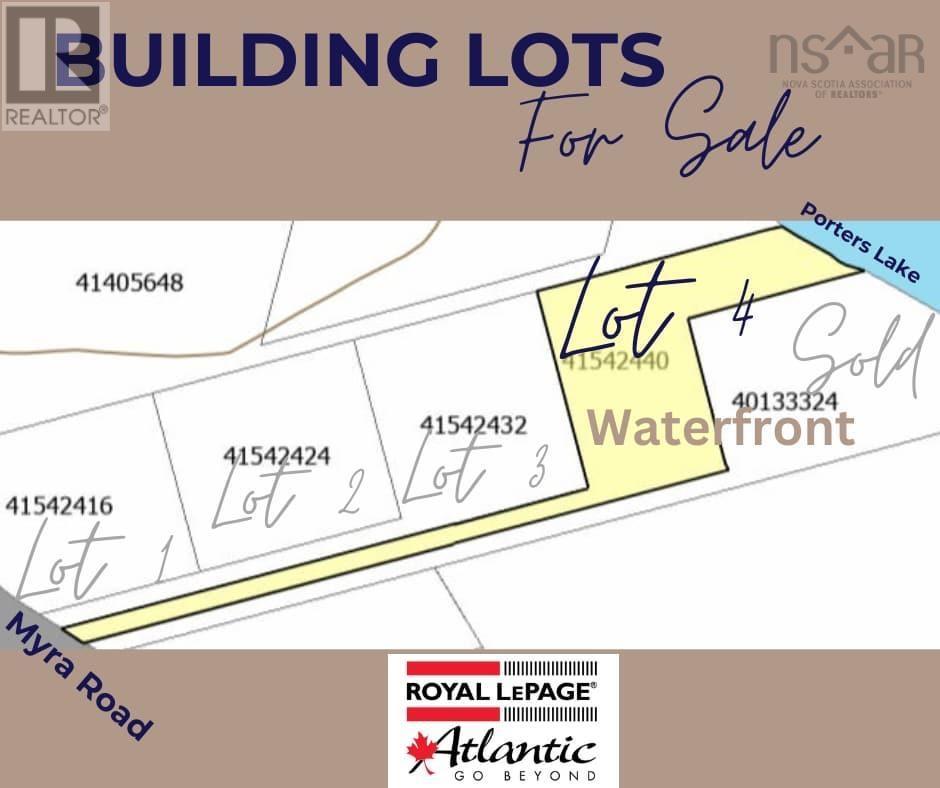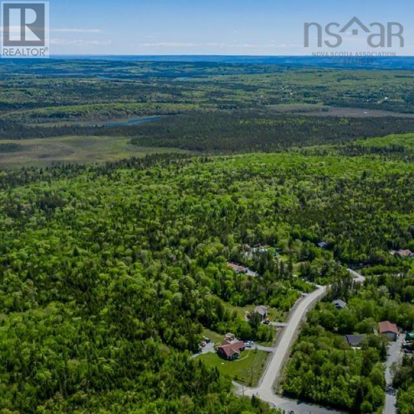15 Gala Court
Spryfield, Nova Scotia
Welcome to this well-maintained, modern home built by Almadina International, located in the quiet and sought-after community of McIntosh Run Estatesjust 12 minutes from downtown Halifax. Now 4 years young, this home offers a bright, open-concept main level featuring a spacious living area, a contemporary kitchen with quartz countertops and centre island, and a convenient half bath. Step outside to the rear deck, enhanced with a newly installed privacy wall, perfect for relaxing or entertaining while enjoying added seclusion. The upper level includes a primary bedroom with walk-in closet and ensuite, two additional bedrooms, and a full main bath. The fully finished lower level offers excellent flexibility with a full bathroom and walkout to the backyardideal for a family room or entertaining space. Laminate flooring throughout, a ductless heat pump for efficient heating and cooling, and a single car garage complete the home. Ideally located near Shaw Wilderness Park and Long Lake Provincial Park, with easy access to trails, lakes, and amenities, this move-in-ready home combines modern living with a convenient location. (id:45785)
RE/MAX Nova (Halifax)
8928 Highway 4 - Tracadie, N.s.
Tracadie, Nova Scotia
A seasonal reputable business located in the lovely community of Tracadie - This is a second generation greenhouse operation which started in 1973 as a hobby and grew into a thriving business for 53 years with client base from Halifax to Cape Breton. Four greenhouses (96 x 22 ) & 2 greenhouses 96 x 20 - two drilled wells, a large shop, garden shed all located on beautifully manicured grounds with ample paved parking spaces for customers. The two story home built in the 1930's has had extensive renovations with the main level consisting of a porch entry, kitchen/dining combined, living room and half bath, office area and main floor bedroom. The second level has a primary bedroom and bathroom. There are six greenhouses with two drilled wells, a large shop, garden shed, and beautifully manicured grounds. Work commences in the greenhouse in March to allow for the season opening in May - a thriving 7 day a week business for the months of May and June. Plants sell out every season! Plantings include many varieties of flowers, vegetables, hanging baskets, - annuals and perennials available. (id:45785)
Royal LePage Highland Properties - D100
320 Highway
D'escousse, Nova Scotia
A sought after property on Isle Madame. Incredible site with 47.5 acres +- and over 400 feet+- of frontage on the north side of the road. The site is wooded with hardwood and softwood trees. Multiple building sites. Over 400 feet on Langlois Lake. There is a large pond on the property on the north side of the road. The property has endless possibilities and is very difficult to find a vacant lot of this size in the area. One of a kind opportunity. (id:45785)
Harvey Realties Limited (St.peters)
1 Jenkins Street
Yarmouth, Nova Scotia
Discover a prime investment opportunity with FMA Luxury Rentals Ltd. at 1 Jenkins Street. This historic brick building has been meticulously renovated over the past three years, with the main and lower floors completely transformed. The property features three modern units on the main floor, each already demonstrating excellent income potential. Two of these units are equipped with Jacuzzi tubs, while one is fully wheelchair accessible. Situated in a desirable location with stunning harbour views, the property is just a six-minute walk to the ferry terminal, offering seasonal crossings to the USA, and is conveniently close to shopping and dining options, ensuring high tenant demand. Current cap rate of 12.7% this is an incredible opportunity. The lower floor includes a salon with a private entrance, providing a reliable stream of rental income. With ample room for growth, the unfinished top floor offers the opportunity to add a spacious unit or two smaller units, both with exceptional ocean views. An additional 19 x 22 building on the property provides valuable extra storage space. The blend of modern updates, prime location, and historic charm makes this property a rare find with endless potential for long-term success. Book your private viewing today to explore the possibilities! Listed below Assessment!! Note Power in salon pays the power but the air bnbs the owner pays the power. List price does include HST (id:45785)
Exp Realty Of Canada Inc. (Fall River)
Exp Realty Of Canada Inc.
594 Highway 247
Grand Greve, Nova Scotia
Nestled on 2.45 acres in Grand Greve, this well maintained three bedroom, one bath home blends timeless charm with modern upgrades, making it an excellent choice for families, retirees, or anyone seeking comfort close to nature. The main floor offers a practical layout with three bedrooms, a beautifully renovated bathroom with a stand up shower, a bright living room, and a functional kitchen. Downstairs, the spacious basement is perfect for family living or entertaining, featuring a large recreation/game room a dedicated office space, and a laundry room complete with a wash sink. Step outside and enjoy a fantastic yard with plenty of space for kids to play, gardening, or simply relaxing outdoors. A 14 x 20 shed provides ample storage for firewood, making it easy to enjoy the warmth of the wood stove, or, for added convenience, you can heat the main level fully with the three ductless heat pumps. This property has also seen numerous upgrades in recent years, including a paved driveway, newly replaced roof shingles, and a 14,000 Watt Generac generator for peace of mind. Set in a quiet, community oriented area, the home is just five minutes from the town of St. Peters for all your amenities and only 5 minutes from beautiful Grand Greve Beach, known for its stunning sandy beach and outdoor activities. If you are looking for a solid family home with modern comforts, heating flexibility, and outdoor space to enjoy, 594 Highway 247 is ready to welcome you. (id:45785)
Iland Realty Inc.
10 Plymouth Street
Halifax, Nova Scotia
Welcome to a Home with Heart and History Cherished by the same family for over 50 years, this home has been the central gathering place for family, friends and generations of memories. Its a much loved and lived in family home - where people stopped in for a visit and a meal, where kids laughed their way (and decorated cookies) through snow days, and where hundreds of parties filled every room with warmth. Out back, an above-ground pool has been the summer hub for barbecues and birthday celebrations, while the spacious and gently sloped front lawn created the perfect winter sledding spot. Inside, youll feel the comfort and character that comes only from a home thats been truly lived in and loved. This stunning property features a durable metal roof, ensuring long-lasting protection and minimal maintenance. Inside, youll find a cozy propane fireplace that adds warmth and ambiance to the open-concept living space, making it ideal for both relaxation and entertaining. The home is equipped with a heat pump, providing efficient heating and cooling year-round. For added luxury, both bathrooms and the kitchen boast in-floor heating, ensuring comfort during the colder months. Whether youre looking for a home to make your own or a place to carry on a legacy of gathering, this property offers a rare blend of nostalgia, connection, and opportunity. (id:45785)
RE/MAX Nova
3162 Romans Avenue
Halifax, Nova Scotia
Welcome to 3162 Romans Ave, a delightful residence nestled in the highly sought-after West End of Halifax. This centrally located property offers easy access to all amenities, making it an ideal choice for families and professionals alike. The main house features five spacious bedrooms and two full baths, while a newly added full basement includes a versatile in-law suite with two additional bedrooms and a full bath. Upon entering, youll be greeted by a beautifully renovated interior, accentuated by stunning hardwood floors that flow seamlessly throughout the main level. The kitchen has been thoughtfully updated, creating a stylish and functional space for culinary endeavors. The bathrooms have also been modernized, featuring luxurious in-floor heating that ensures comfort during the winter months. The basement in-law suite is a standout feature, offering a welcoming and self-contained living space complete with a completely redone kitchen from the past year. Each of the two bedrooms in this suite is equipped with convenient Murphy beds, optimizing space while providing comfort for guests or extended family. Additional enhancements of this home include energy-efficient blow-in insulation, all-new windows, and a contemporary heat pump system that guarantees year-round climate control. This well-appointed property combines comfort, style, and functionality, making it a perfect retreat in the heart of Halifax. (id:45785)
RE/MAX Nova
4 Mattatal Branch Road
West Tatamagouche, Nova Scotia
A serene oasis awaits within these 1.9 acres of peaceful, wooded land. Tucked away from the hustle and bustle of city life, this parcel offers a private retreat waiting for you to create your own canvas. Just 5 minutes to the Atlantic Ocean and 11 minutes to Tatamagouche, NS and amenities. 200' of road frontage. Installed culvert to drive on to property. Space, convenience and quiet to refresh those batteries. Take a walk today and imagine the possibilities! (id:45785)
Royal LePage Truro Real Estate
320 Highway
D'escousse, Nova Scotia
13 acres +- of property awaits your new home. Approximately 100 feet +- of frontage on Highway #320. The site is wooded with a mix of hardwood and softwood trees. Power at roadside. This site could be built on very easily. The site has a number of good building spots. No restrictive covenants on the site. You can build a home, a camp, or just camp in a tent or RV if you'd like. Could be easily made into a private building site. (id:45785)
Harvey Realties Limited (St.peters)
3 Lloyd Drive
Lantz, Nova Scotia
3 Lloyd Drive is a wonderful opportunity to begin your dream of home ownership or maybe downsize to a manageable space while having a fabulous yard. The community of Lantz is fabulous for its convenient location close to the highway and the amenities of Elmsdale, while sitting on serviced lots with water and sewer as this one is. Two bedrooms and a bright kitchen and living space makes this easy to maintain and operate and enjoyable space to be in. A detached garage is great for storing both cars and toys to use on the numerous trails and the Stewiake River. This home is priced below the appraised value and is a great opportunity for someone to make their own. Being zoned R2 allows for a variety of uses on the property including multi-units. Get in today and take a look at your opportunity to build wealth through real estate ownership. (id:45785)
Press Realty Inc.
805 15 Kings Wharf Place
Dartmouth, Nova Scotia
Welcome to The Anchorage, Waterfront living at its Best, with Unobstructed Harbour Views, This 2 Bed 2 Bath Plus Den Corner Unit Condo is centrally located in Downtown Dartmouth close to Everything (Steps to the Alderney Market, a Ferry Ride away to Downtown Halifax, near Restaurants, Parks, Schools and Shopping). Equipped with A Chefs Kitchen that has Stainless steel appliances, Granite and butchers block countertops which includes a wine fridge. Recent Upgrades Include: Smart Home Thermostats, Heated Blue Tooth Mirrows in the bathrooms, Pot lighting throughout, and a Heat Pump for Air Conditioning. Pet-friendly building on-site Superintendent, Gym, Roof Top Party Room, Indoor Parking. Book Your Viewing Today! Check out the video walk through and BOOK your VIEWING TODAY. (id:45785)
Century 21 Trident Realty Ltd.
203 5640 Spring Garden Road
Halifax, Nova Scotia
This barber shop is located in a high-traffic, densely populated area of Spring Garden, offering excellent exposure and consistent foot traffic. The location benefits from a strong daily flow of students and office professionals, supporting steady business revenue. The space presents value-add potential, with the flexibility to be converted into a hair salon or massage center. Surrounded by shopping malls, apartment complexes, and schools, and supported by ample public parking, this location is well positioned for long-term demand. The fully equipped barber shop is ready for immediate operation, with existing equipment including mirrors, chairs, and an in-store ATM. An excellent opportunity for owner-operators or investors seeking a stable business in a prime central location (id:45785)
RE/MAX Nova (Halifax)
3666 Barrington Street
North End, Nova Scotia
A rare find in Halifax's desirable North End! First time on the market since 1952, this raised bungalow on Barrington St offers high versatility for modern living. The home boasts valuable ER-3 zoning and a fully enclosed, in-law suite complete with living area, kitchenette, a bedroom (window may not meet egress code), full bathroom and its own separate front entrance. Upstairs in the main unit, which is accessed from the side entrance as well as the back deck door, you will find three bedrooms, a full bathroom, a bright living room, and a good sized kitchen full of natural light. Whether you're a first-time buyer looking for a mortgage helper, a multi-generational family seeking both closeness AND privacy, or an investor ready to rent out both units, the options are yours. This house is only an 18-minute walk or a 3-minute drive to NSCC IT Campus and comes with a detached garage, shed, and ample yard parking. Book your showing now! (id:45785)
Royal LePage Atlantic
512 Eagle Rock Drive
Franey Corner, Nova Scotia
Welcome to 512 Eagle Rock Drive, Franey Corner! This 2.6 acre surveyed parcel is next to Butler lake with two community lake access points. This is an ideal property to build your dream home, 7 minutes to a gas station & general store, 20 minutes to the amenities of New Ross and only 1 hour 15 minutes to Halifax. This property currently has an off grid mobile home as well as a 12x16 shed. If you are looking for an off grid opportunity of your own or the chance to build your dream home this property has the option for either. Approximately 300 of road frontage, with power and fibre op internet at the road, driveway in place, septic approval on file and a year-round road-dont let this opportunity pass you by. Contact your agent of choice today for more information. Seller is motivated! (id:45785)
Exit Realty Town & Country
13 Brow Of Mountain Road
Mountain Front, Nova Scotia
This affordable 3-bedroom, 1-bath homestead sits on a peaceful and private 3-acre country lot just minutes from scenic Halls Harbour and approx 15 minutes to Kentville, making it a great starter home or an ideal opportunity for someone handy who wants to build equity. The home offers a functional main floor layout with a spacious living room, dining area, kitchen, laundry space, and 3-piece bath, with three bedrooms upstairs. While the property needs some work, it comes with valuable updates including three ductless heat pumps for efficient heating and cooling, a new furnace, a new front deck, and a durable metal roof. A detached garage is also located on the property, and the setting is perfect for enjoying nature, peaceful country walks, and convenient access to nearby beaches and amenities. (id:45785)
Exit Realty Town & Country
12 Adelaide Avenue
Halifax, Nova Scotia
Tucked into one of the most coveted neighbourhoods around, this compact cutie serves up single-floor living with a side of oh wow, thats convenient. Groceries? Around the corner. Coffee? Practically in your hand already. Parks, shops, transit? All an easy stroll away. Your car might start to feel a bit neglected. Inside, the home keeps things simple and effortless on the main level. No stairs to tango with, just smooth, easy living. But venture a little deeper and you will find a treasure: a generous stretch of unfinished space thats basically a blank canvas begging for your imagination. Gym? Studio? Guest suite? Secret lair? (We dont judge; we just admire the potential.) Whether downsizing, starting up, or dreaming big on a small footprint, this home delivers possibility wrapped in an unbeatable location. Come see how much life fits into this perfectly sized package. (id:45785)
Exp Realty Of Canada Inc.
512 Eagle Rock Drive
Franey Corner, Nova Scotia
Welcome to 512 Eagle Rock Drive, Franey Corner! This 2.6 acre surveyed parcel is next to Butler lake with two community lake access points. This is an ideal property to build your dream home, 7 minutes to a gas station & general store, 20 minutes to the amenities of New Ross and only 1 hour 15 minutes to Halifax. This property currently has an off grid mobile home as well as a 12x16 shed. If you are looking for an off grid opportunity of your own or the chance to build your dream home this property has the option for either. Approximately 300 of road frontage, with power and fibre op internet at the road, driveway in place, septic approval on file and a year-round road-dont let this opportunity pass you by. Contact your agent of choice today for more information. Seller is motivated! (id:45785)
Exit Realty Town & Country
320 Highway
Poulamon, Nova Scotia
Have you been looking for a place for your new home? Always wanted a large property which allows for even, maybe a mini farm? This 25 acre property allows for all of that. Wooded site with hardwood and softwood trees. Over 250 feet +- of frontage on the paved road. Power and phone at roadside. This property is ready for you to develop. Short drive to the ocean and all the local services on Isle Madame. (id:45785)
Harvey Realties Limited (St.peters)
22 Hilden Drive
Halifax, Nova Scotia
This home has had one owner for over 25 years and offers a great opportunity to complete the extended family space downstairs which offers a separate entrance and separate power meter. It is being sold as is. The property is fully fenced in the back and offers privacy. Upstairs, you will find two bedrooms - the primary is extra large and can be put back to the original two bedrooms that it was with the addition of one small wall making it a three-bedroom unit upstairs - window, closet and door still there. Large living room, kitchen is galley style with a dining room at the end with patio doors to the back deck and yard. Included stove, refrigerator and dishwasher. There is a laundry hookup upstairs. There is a downstairs entrance and a mid-section entrance between two levels with a shared laundry area. HW tank is rented and oil tank is newer. The roof is approximately 14 years old. Downstairs there is two good-sized bedrooms, a bath, a kitchenette area and large living room. There are two power meters each powered with their own 100-amp services (breakers). Walk to shopping and schools, MacIntosh Trail and several convenience stores. You may want to do some updating, but the bones are good and on municipal services. This won't take much work to beautify. NOTE: Buyer to confirm egress of lower-level bedrooms (id:45785)
Sutton Group Professional Realty
168 Highway 307
Wentworth, Nova Scotia
Welcome to this beautifully renovated 3-bedroom, 2-bath home featuring extensive upgrades, including a ducted heat pump, a 200-amp electrical panel, new windows and siding, a fully updated kitchen with new appliances, and more. Step inside to newly refinished wood floors, an airy loft overlooking the living room, and a cozy wood fireplace that fills the home with warmth and character. Located just 7 minutes from Ski Wentworth, this property is ideal for year-round recreation, such as skiing, mountain biking, hiking, fishing, and hunting. The home also sits directly beside the trail system stretching from Musquodoboit to New Brunswick, providing immediate access to walking, biking, ATVing, and snowmobiling. This home offers convenience, only 2 minutes from the Wentworth Market, 4 minutes from the Wentworth Recreational Center, plus many community events are just moments away, perfect for an active and connected lifestyle. With major updates already completed, this move-in-ready home offers low-maintenance living and a lifestyle surrounded by nature and adventure, perfect as a full-time residence or an all-season getaway where families can create lasting memories, enjoying everything the Wentworth Valley has to offer. (id:45785)
Press Realty Inc.
436 Rocco Point Road
Rocco Point, Nova Scotia
Welcome to 436 Rocco Point Road - where the Abrams River meets the ocean. This one-of-a-kind property offers approximately 10.5 acres of serene privacy and an impressive 645 feet of waterfront with a stunning mix of stone and sandy shoreline. Set where the tidal river flows into the sea, the area is known for its natural abundance - clams and oysters can often be found nearby. A peaceful trail from the home leads directly to the waters edge. The home is surrounded by over 1 acre of field/lawn and around 9 acres of forest with mature pine, oak trees and a century old stone wall. Whether you're seeking a year-round residence or a cozy coastal getaway, this charming home offers comfort and functionality. The open-concept layout combines living and dining areas with a well-appointed kitchen and convenient laundry space. There are two generously sized bedrooms, a full bath, and a spacious screened porch - perfect for a BBQ, entertaining or simply enjoying the fresh ocean air. Wake up to a beautiful sunrises over Little Sluice Bay across the road. Additional features include a newly built, wired 16 x 20 garage and an 8 x 12 shed offering ample storage. Located just 10 minutes from Tusket and 25 minutes from Yarmouth, you're never far from essential amenities while enjoying the peace and beauty of coastal living. The public wharf is just a short walking / driving distance. Dont miss the opportunity to own a piece of the Maritimes! (id:45785)
Engel & Volkers (Yarmouth)
436 Rocco Point Road
Rocco Point, Nova Scotia
Welcome to 436 Rocco Point Road - where the Abrams River meets the ocean. This one-of-a-kind property offers approximately 10.5 acres of serene privacy and an impressive 645 feet of waterfront with a stunning mix of stone and sandy shoreline. Set where the tidal river flows into the sea, the area is known for its natural abundance - clams and oysters can often be found nearby. A peaceful trail from the home leads directly to the waters edge. The home is surrounded by over 1 acre of field/lawn and around 9 acres of forest with mature pine, oak trees and a century old stone wall. Whether you're seeking a year-round residence or a cozy coastal getaway, this charming home offers comfort and functionality. The open-concept layout combines living and dining areas with a well-appointed kitchen and convenient laundry space. There are two generously sized bedrooms, a full bath, and a spacious screened porch - perfect for a BBQ, entertaining or simply enjoying the fresh ocean air. Wake up to a beautiful sunrises over Little Sluice Bay across the road. Additional features include a newly built, wired 16 x 20 garage and an 8 x 12 shed offering ample storage. Located just 10 minutes from Tusket and 25 minutes from Yarmouth, you're never far from essential amenities while enjoying the peace and beauty of coastal living. The public wharf is just a short walking / driving distance. Dont miss the opportunity to own a piece of the Maritimes! (id:45785)
Engel & Volkers (Yarmouth)
Lot 4 821 Myra Road
Porters Lake, Nova Scotia
Looking for your dream home on the lake but can't find what you're looking for? Here is the prime opportunity to build your waterfront retreat on Porters Lake. This lot has 100 feet of waterfront and is located only 20 minutes away from the city. Porters Lake and the Eastern Shore are rapidly evolving, offering expanding infrastructure, natural beauty and easy access to the city. Just 20 minutes to Dartmouth's amenities, 5 minutes to Atlantic Superstore, and 10 minutes to the breathtaking Lawrencetown beach- perfect for surfers and nature lovers alike. This lot is a harmonious blend of hardwood and softwood trees, providing both privacy and scenic charm. Don't miss this rare opportunity to build your dream home on the water! (id:45785)
Royal LePage Atlantic
117 Moonlight Drive Drive
Mount Uniacke, Nova Scotia
24 lots of phase 3 on Morning Breeze Dr. will be ready for development late August 2022. Come build your dream home in this well established family subdivision. Close to schools and just a 25 minutes commute to Halifax (id:45785)
Sutton Group Professional Realty

