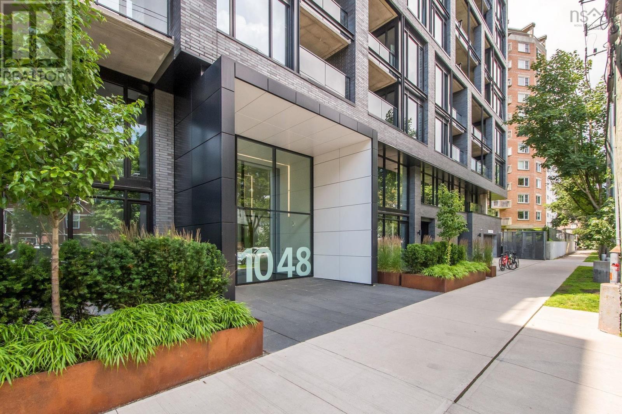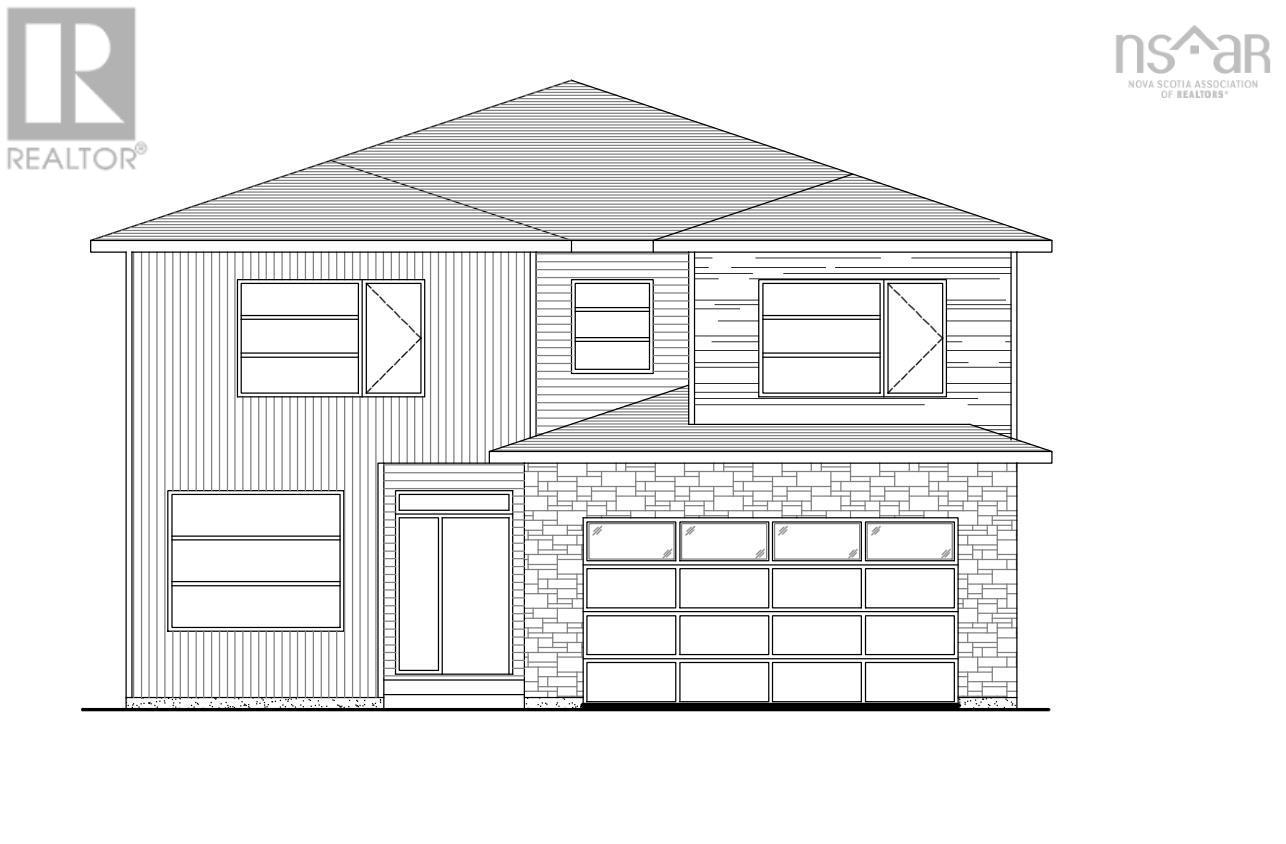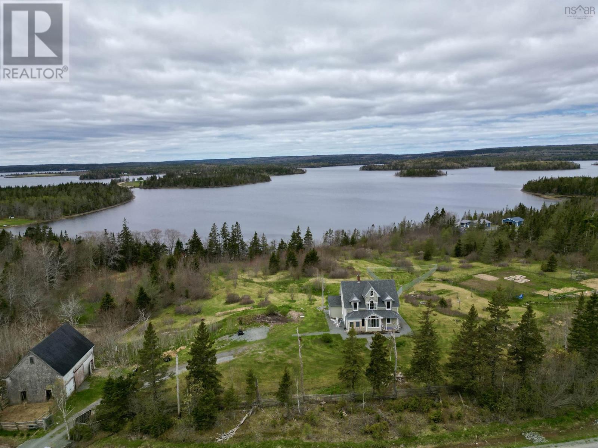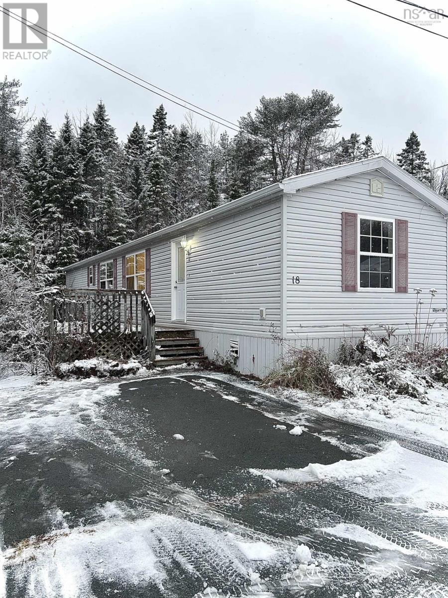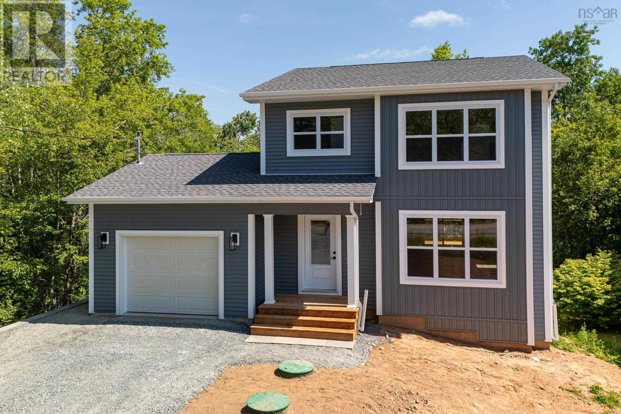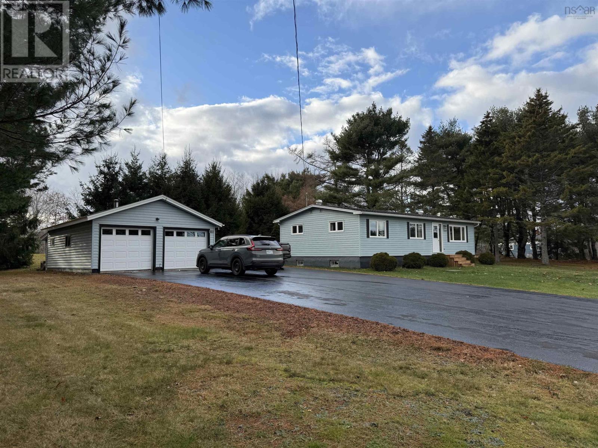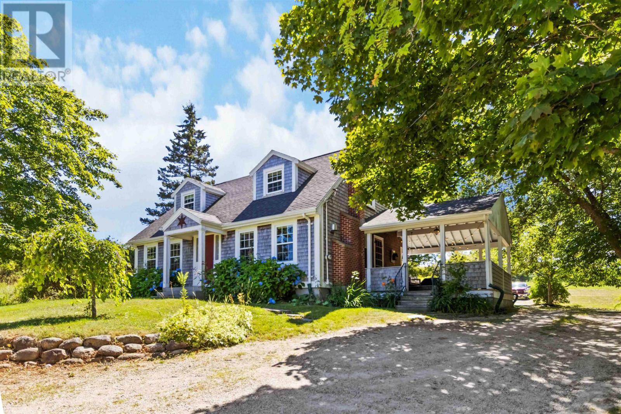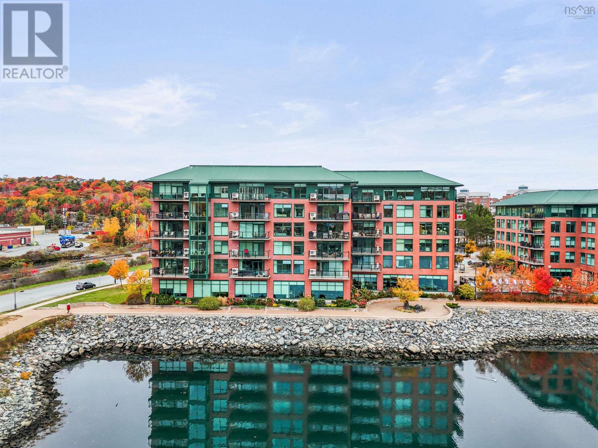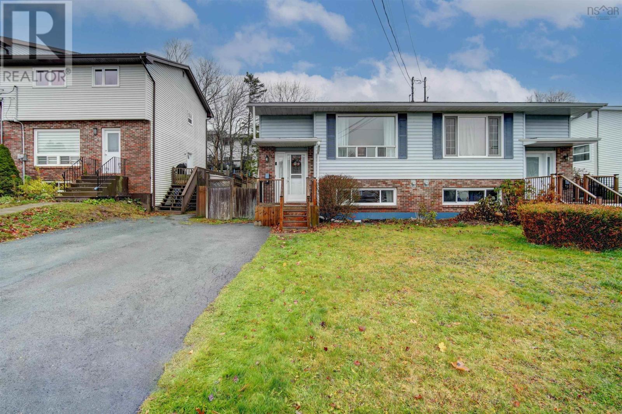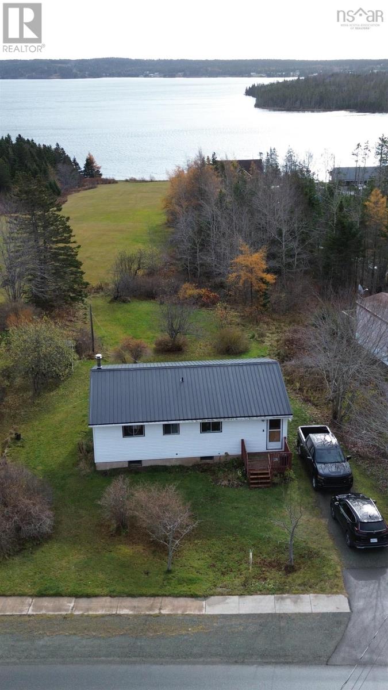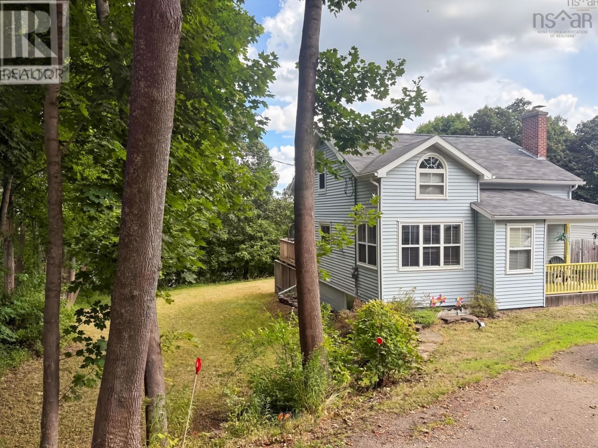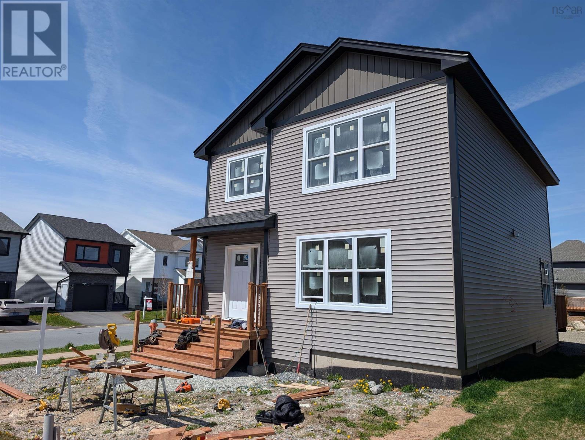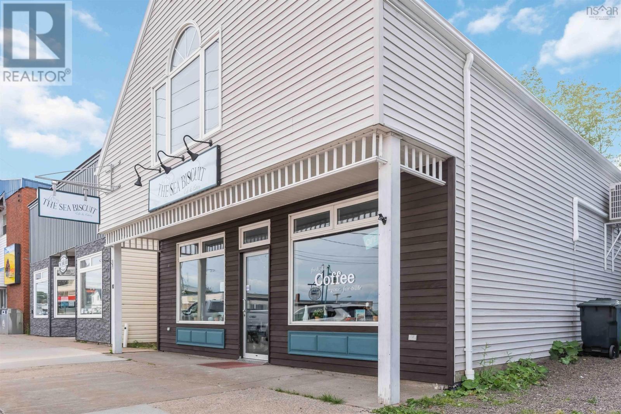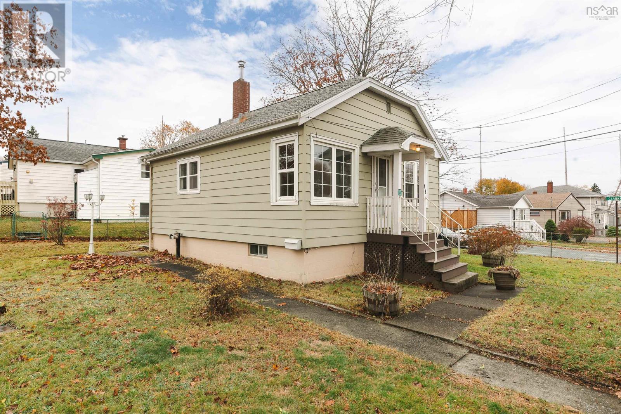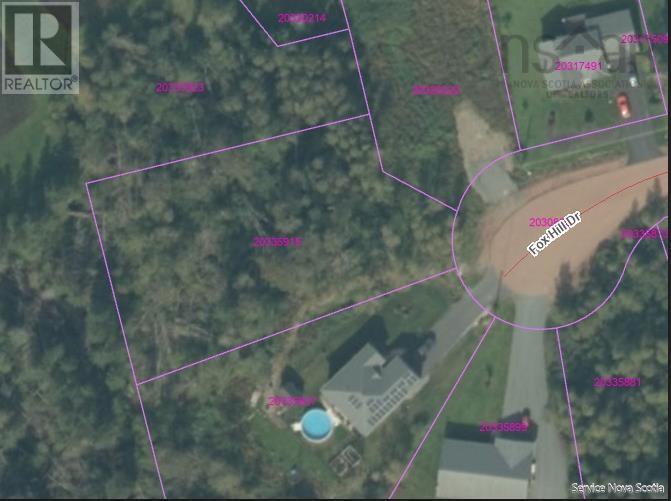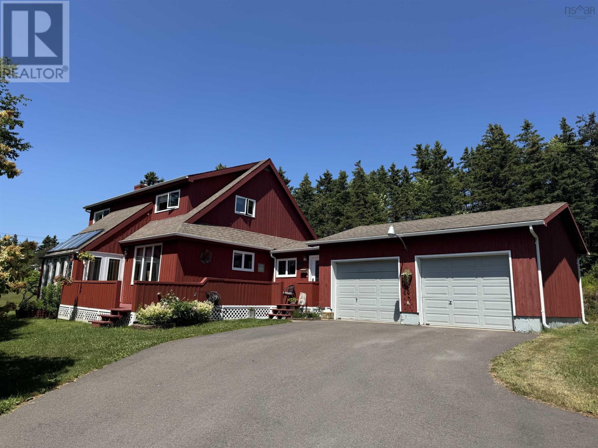105 Moonlight Drive
Mount Uniacke, Nova Scotia
24 lots of phase 3 on Morning Breeze Dr. will be ready for development late August 2022. Come build your dream home in this well established family subdivision. Close to schools and just a 25 minutes commute to Halifax (id:45785)
Sutton Group Professional Realty
107 Moonlight Drive
Mount Uniacke, Nova Scotia
24 lots of phase 3 on Morning Breeze Dr. will be ready for development late August 2022. Come build your dream home in this well established family subdivision. Close to schools and just a 25 minutes commute to Halifax (id:45785)
Sutton Group Professional Realty
109 Moonlight Drive
Mount Uniacke, Nova Scotia
24 lots of phase 3 on Morning Breeze Dr. will be ready for development late August 2022. Come build your dream home in this well established family subdivision. Close to schools and just a 25 minutes commute to Halifax (id:45785)
Sutton Group Professional Realty
612 1048 Wellington Street
Halifax, Nova Scotia
Welcome to Gorsebrook Park in Halifaxs South Endcity living surrounded by nature. Enjoy walking distance to restaurants, shops, universities, hospitals, the waterfront, Point Pleasant Park, and public transit. This modern building offers outstanding amenities, including an outdoor pool, fire pits, lounge areas, indoor study/work space, a fully equipped gym, heated underground parking, and private park access. 1048 Wellington St, Unit 612 features a bright open-concept layout with 1 bedroom plus den, 1 bathroom, and sweeping city views. Deeded underground parking adds exceptional value in downtown Halifax. If youve been looking for a stylish home in one of Halifaxs most desirable locations, this one is not to be missed. (id:45785)
Royal LePage Atlantic
Lot 19 Ernest Marion Drive
Laconia, Nova Scotia
Welcome to Andrew Lake, a peaceful oasis just 15 minutes from Bridgewater! This stunning 1.5-acre lakefront building lot gently slopes to 250 feet of pristine water frontage, providing the perfect backdrop for creating unforgettable memories with friends and family. Imagine a life filled with summer afternoons spent canoeing and kayaking on the tranquil waters, or swimming and relaxing under the sun. Whether you envision a new home or a charming family cottage, this property offers endless opportunities to bring your dream to life, with power readily available on the road. Nestled close to all the amenities of Bridgewater, as well as the picturesque communities of Mahone Bay and Lunenburg, Andrew Lake provides an ideal blend of convenience and tranquility. Embrace the privacy and serene surroundingsthis is the perfect place to build something special and create lasting memories for years to come! (id:45785)
Engel & Volkers (Liverpool)
Engel & Volkers
71 Provence Way
Timberlea, Nova Scotia
Another custom build opportunity with Signature Homesrated a top 5 builder by The Best Halifax. Welcome to this exceptional new construction home, thoughtfully designed with high-end finishes and modern functionality throughout. The main living areas feature upgraded vinyl plank flooring, complemented by a striking hardwood staircase that adds warmth and elegance. The great room is a standout space, featuring a propane fireplace tiled floor-to-ceiling and an open-to-above design that allows natural light to flow between the main and second levels. The chef-inspired kitchen offers quartz countertops throughout, ample cabinetry, and a walk-in pantry for added convenience and storage. A fully ducted heat pump ensures efficient year-round comfort, while an exterior rough-in for a propane BBQ makes outdoor entertaining effortless. A dedicated office and a convenient half bath are located on the main level, ideal for todays work-from-home needs.The upper level features three generously sized bedrooms, including a well-appointed primary suite with a tiled shower in the ensuite, along with an additional full bath. From the second floor, you can look down into the great room, enhancing the homes open and airy feel. The lower level expands the living space with a recreation room complete with a wet bar, a fourth bedroom, and a full bathperfect for guests or extended family. A refined blend of comfort, quality, and thoughtful design, this home truly stands out. (id:45785)
Royal LePage Atlantic
3463 Loch Lomond Rd.
Loch Lomond, Nova Scotia
Looking to swap the city grind for wide open skies, water views, and a slower pace? This beautifully updated farmhouse on 6 acres offers the perfect escape set along 458 feet of freshwater shoreline on stunning Loch Lomond, known for its fishing, kayaking, and peaceful vibe. The 2 story home has been thoughtfully modernized while keeping its nostalgic charm panoramic window nooks, original character details, and cozy corners throughout. Recent upgrades include a stylish new kitchen with Corian countertops and a copper sink, a bathroom with a clawfoot tub, a custom pantry, and new laundry room. Wood stoves (WETT-certified), updated chimneys, a new roof (2022), UV water filtration, and more mean all the heavy lifting is done. Upstairs is insulated and ready to finishperfect for a studio, guest space, or cozy loft retreat. Outside, it just keeps getting better! A fully fenced yard for the pups, raised garden beds bursting with fruit trees, berries, and garlic, plus a classic barn with pony stalls, fenced paddocks, a chicken coop, and even a generator panel for peace of mind. And yes, theres a beautiful private path to the lake, so whether youre up for a morning paddle or an evening swim, the water is always close. If you have been dreaming of a countryside lifestyle with space to grow, relax, and breathe this one is calling. (id:45785)
Iland Realty Inc.
18 Lois Lane
Simms Settlement, Nova Scotia
Welcome to Ten Beaches Estates. This home is tucked away which provides privacy and serenity, the community is very well maintained and this property is within the Shatford Trust area. Home offers three bedrooms, one full bathroom, spacious eat in kitchen and bright oversized living room with pellet stove that keeps the whole home warm and cozy. Also boasts large windows throughout that fill the home with loads of natural light. Beautifully landscaped lot, double car driveway and a storage shed which backs on to green space with a path to rails and trails. Close to restaurants, shopping and Beaches! Freshly painted, new laminate in bedrooms, new baseboard heaters, new blinds and new large deck. Coastal living at its best, call today for a private viewing! (id:45785)
Keller Williams Select Realty
136 Oldham Road
Enfield, Nova Scotia
"The Willow" a 2-storey with a modern exterior is sure to impress with its open- concept layout, solid surface countertops, kitchen cabinetry extended to ceiling, pantry closet, and a dining area that flows onto the rear deck, perfect for family gatherings. Enjoy the convenience of a ductless heat pump on the main level and primary bedroom. Upstairs you will find the primary with ensuite and spacious walk-in closet. The upper level also includes two additional bedrooms, a full bath, with the convenience of upper level laundry. The lower level with walkout is fully finished to include a spacious rec room, a 4-pc bath, appealing to family lifestyle needs. Home is in a residential area, school bus stop within walking distance. Minutes to everyday amenities, including Halifax Stanfield International Airport, golf courses, parks. An attached single garage offers ample parking and storage space. The location provides the enjoyment of country living with city proximity. (id:45785)
Engel & Volkers
1157 Upper Branch Road
Auburndale, Nova Scotia
This charming 3-bedroom bungalow offers plenty of possibilities and is perfect for first-time buyers or a growing family. Located just minutes outside of town and only moments from the new Highway 103 on-ramp, this home combines peaceful living with convenient access. The property features a manageable yardeasy to maintain yet large enough to enjoy outdoor space. Inside, youll find a spacious living room ideal for family gatherings, along with practical features such as central vacuum and cold room. The basement is wide open for you to finish or not. A standout feature is the large two-car garage, complete with a wood stoveperfect for a workshop, hobby space, or extra storage. With its great location, functional layout, and room to make it your own, this home is a fantastic starter property with plenty of potential. (id:45785)
Exit Realty Inter Lake
385 Green Street
Lunenburg, Nova Scotia
Welcome to this charming mid-century home, offering a perfect blend of character and functionality across three levels of comfortable living space. This well-maintained residence with updated kitchen and bathrooms features two spacious bedrooms on the two main levels and two full bathrooms. Downstairs also has a big living space that includes a kitchen, bathroom, living area and another room that you can turn into a bedroom making it ideal for families, multi-generational living, or those seeking versatile space. This home is also beautifully landscaped with a covered deck just perfect for the family and friends to enjoy. Situated in Lunenburg it offers fun for everyone including a breathtaking boardwalk, plenty of spots to eat, shop or maybe even play a round of golf. (id:45785)
Exit Realty Inter Lake
409 220 Waterfront Drive
Bedford, Nova Scotia
Welcome to Suite 409 at the prestigious Dockside Condos on Waterfront Drive in Bedford a beautifully designed two-bedroom, two-bathroom home offering refined comfort, modern convenience, and stunning waterfront views. This meticulously maintained suite features a bright, open-concept layout enhanced by large windows that fill the space with natural light. The kitchen is both stylish and functional, boasting granite countertops, stainless steel appliances, and ample cabinetry perfect for everyday cooking or entertaining. Off the kitchen, a versatile bonus room currently serves as the dining area, while the formal dining space has been transformed into a cozy reading nook, offering flexibility to suit your lifestyle. The primary bedroom suite is a true retreat with a walk-in closet and a spa-inspired ensuite featuring marble countertops, a soaker tub, and elegant finishes. The second bedroom is equally spacious and complemented by a second full bath, also finished with marble surfaces. Three mini split heat pumps ensure year-round comfort and energy efficiency throughout the home. Step out onto your expansive 195 sq. ft. balcony to take in breathtaking views of the Bedford Basin an ideal setting for morning coffee, evening relaxation, or hosting friends under the sunset sky. Residents of Dockside Condos enjoy an array of premium amenities, including a heated saltwater pool overlooking the marina, a fully equipped fitness center, and a party room with kitchen facilities. A live-in superintendent provides added convenience and peace of mind. Perfectly located in Bedfords vibrant waterfront community, youre just steps from the Bedford boardwalk, yacht club, shops, cafés, and restaurants. Suite 409 offers an exceptional opportunity to experience luxury waterfront living where every detail is designed for comfort, beauty, and ease. Schedule your private viewing today. (id:45785)
Engel & Volkers
66 Boulder Lane
Eastern Passage, Nova Scotia
Welcome to the perfect spot to build your family dream home. This beautiful 2.4 acre lot is nestled in a quiet, family-friendly subdivision. Surrounded by nature and just minutes from the ocean, this property offers the ideal blend of peaceful living and outdoor adventure. Spend sunny days at Rainbow Haven Beach, stroll the scenic Salt Marsh Trails, or explore the charming seaside shops and restaurants at Fishermans Cove. Located close to schools, shopping, and all the essentials in Eastern Passage and Cole Harbour. Septic approval is already complete - ready to build the home youve been dreaming of! (id:45785)
Exit Realty Metro
Lot Pid#60367430 Back Road
Cherry Hill, Nova Scotia
9.9-acre lot in the desirable Cherry Hill area of Nova Scotias South Shore; offering expansive unspoiled acreage with a nice mix of hardwood and softwood, and featuring frontage on a year-round road. No HST and no covenants! Those familiar with the area know that some of the best and largest white sand beaches, Crescent, Rissers, and the hidden gem at Cherry Hill are all close by. In addition to being part of the picturesque seaside communities of Cherry Hill and Voglers Cove, the towns of Bridgewater or Liverpool are only about 20 minutes away. (id:45785)
Exit Realty Inter Lake (Liverpool)
7 Londra Court
Dartmouth, Nova Scotia
Welcome to 7 Londra Court, a fantastic opportunity to get into a great Woodlawn neighbourhood. This 2-level semi-detached home features a functional layout and is move-in ready. The upper level offers a bright and open living and dining area that leads to the kitchen at the back, plus a handy main-level bedroom or den and an updated powder room. Downstairs you'll find two additional bedrooms, a full bathroom, and a large laundry room with excellent storage. Recent updates include new basement flooring and trim, a refreshed main bath with a new toilet, vanity, and tub, and an updated powder room. Outside, the fully fenced, level yard is perfect for kids or pets, and the home sits on a quiet cul-de-sac with easy access to bus routes and major roadways. Dont delaybook your showing today! (id:45785)
Sutton Group Professional Realty
8903 Pepperell Street
St. Peter's, Nova Scotia
We have the perfect place for you to call your new home. Incredible 3 bedroom bungalow within a minute of the village of St. Peter's an all it has to offer. Walk the sidewalks as they are right at your door or do the short drive. Large back yard with loads of room for family to get together. Nice deck to sit and enjoy the privacy for your morning coffee. In the home you will find open concept living room-kitchen with nice new upscale cabinets. Updated bathroom, all new interior doors and trim, updated flooring and new metal roof. Just to cover some of the updates. The home also features 3 bedrooms and a full basement for you if you need extra space. Great views, great value! What more can you ask for? (id:45785)
Harvey Realties Limited (St.peters)
114 Hawthorne Street
Antigonish, Nova Scotia
Located in the heart of Antigonish this fabulous home is move in ready. Rented until May 2026. Mins away from St F X University. This house will come fully furnished- beds, couches, dishes, barbeque, bikes, tools.you name it its there. Very well maintained over the last years. Lots of upgrades. 3 Bedrooms, kitchen , dining room, living room and great storage in basement. The back yard is your hidden gem. Private, nicely treed with permitted fire pit for an enjoyable evening . 2 decks allow you to entertain , barbecue or just enjoy the privacy. This can be an investment property or a perfect home for your family. Seller is very flexible on closing (id:45785)
RE/MAX Park Place Inc. (Antigonish)
253 Alabaster Way
Halifax, Nova Scotia
Welcome to 253 Alabaster Way The Perfect Family Home in Governors Brook! Located in the heart of the highly sought-after Governors Brook subdivision, this beautifully maintained 3-bedroom, 3.5-bath home offers comfort, space, and convenience for modern family living. Step inside to discover a bright and open main floor featuring a welcoming living area, stylish kitchen, and a dining space perfect for entertaining. Upstairs, you'll find three generously sized bedrooms, including a serene primary suite complete with a full ensuite and walk-in closet. The fully finished basement adds even more living space, with a large rec room ideal for family movie nights, a home gym, or play areawhatever suits your lifestyle best. Nestled in a family-friendly neighbourhood known for its parks, playgrounds, and walking trails, this home is just minutes from schools, shopping, and all the amenities Halifax has to offer. Dont miss your chance to own a move-in ready home in one of Halifaxs most vibrant communities! (id:45785)
RE/MAX Nova
87 Water Street
Digby, Nova Scotia
An exceptional opportunity awaits at 87 Water Street in the heart of Digby - home to the well-loved Sea Biscuit Café & Eatery. This thriving turn-key business is ready for a new owner to step in and continue its success. Built with durable ICF construction for efficiency and easy maintenance, the property offers peace of mind alongside its prime location. Perfectly situated on a high-traffic street with excellent visibility and large storefront windows, this café naturally draws in passersby while also maintaining a loyal customer base of both locals and visitors from afar. Known for its homecooked meals, daily specials, specialty coffees, hearty breakfasts, and some of the best baked goods and desserts in town, The Sea Biscuit has already established a solid reputation and paved the way for continued prosperity. Included in the sale are the building, equipment, and contents - allowing for a seamless transition into ownership (with consignment artwork, candles, and quilts excluded). The foundation has been set, yet the potential for growth is abundant: expand with a dinner menu, introduce theme nights, or transform the upper level into a gift shop, gallery, or additional dining space. With financials available to serious pre-qualified buyers upon signing an NDA, this is a rare chance to acquire a proven business and carry on it's success. The Sea Biscuit Café isnt just a business - its an opportunity to make your entrepreneurial dreams a reality. (id:45785)
Exit Realty Town & Country
39 Hazelnut Court
Dartmouth, Nova Scotia
Welcome to 39 Hazelnut Court! This beautifully maintained 4-bedroom, 3-bath split-entry home is perfectly situated on a quiet cul-de-sac in a sought-after, family-friendly community. Step inside to find a bright and spacious layout designed for comfortable living. The large kitchen overlooks the backyard and offers plenty of counter space, ideal for cooking and entertaining. The adjoining dining area and inviting living room create a warm, open flowperfect for family gatherings or hosting friends. On the main level, youll find three well-sized bedrooms, including a lovely primary suite featuring an ensuite bath and his-and-hers closets. A full main bath completes this level. The lower level offers even more living space with a cozy rec room, a fourth bedroom, a 3-piece bath, and a convenient laundry areaperfect for guests or teens. The attached double garage provides ample room for parking, storage, or a workshop setup. Outside, enjoy a private, beautifully treed backyard with a two-tier deck with plenty of space for outdoor entertaining or kids to play. Located close to Shubie Park, schools, amenities, and shopping, this move-in-ready home offers the perfect blend of comfort, space, and community living. Homes like this dont come up often book your viewing today! (id:45785)
RE/MAX Nova
48 Woodland Avenue
Dartmouth, Nova Scotia
48 Woodland Ave offers the opportunity of home ownership at a compelling price. This sturdy bungalow has cheerful curb appeal, a sensible layout, and potential to update and expand. The 6600 sq/ft lot ER3 zoned corner lot presents multi-unit development potential. Crichton Park School district, and easy access in and out of the city. (id:45785)
Red Door Realty
Lot 9 Fox Hill Drive
Bible Hill, Nova Scotia
This is a great chance to secure your Bible Hill lot to build this spring. Located in an established mature subdivision, you get well over half of an acre that backs onto Village Land. In addition you are at the end of a cul-de-sac offering lower traffic flow. Driveway already in place, near Bible Hill Junior High! (id:45785)
Royal LePage Truro Real Estate
1999 Grand Pre Road
Grand Pré, Nova Scotia
Where history meets refined luxury. Originally built in 1792, this remarkable estate is the birthplace of Sir Robert Borden, Canadas WWI Prime Minister. Meticulously restored and thoughtfully expanded in 2004, it now blends timeless heritage charm with exceptional, high-end construction on 3 private acres of impeccably landscaped grounds with sweeping views of Cape Blomidon. Located in Grand Pré, a UNESCO World Heritage Site steeped in Acadian history and romance, this distinguished residence is just minutes from Wolfville and Acadia University, in the heart of Nova Scotias flourishing wine region. The home features 5 spacious bedrooms and 3 elegant full baths, with a layout offering comfort, flexibility, and privacy for families. The original heritage wing includes a formal dining room, gracious living room, three charming bedrooms, and a beautifully restored bath. The 2004 addition boasts a magnificent great roomperfect for entertainingfeaturing a grand wood-burning fireplace, soaring ceilings, and exquisite custom millwork. The gourmet Decoste kitchen, with a generous centre island and walk-in pantry, combines beauty with everyday functionality. Upstairs, the opulent primary suite offers dual walk-in closets and a spa-inspired ensuite bath. Throughout the home, oversized windows flood the interior with natural light and frame picturesque views. Premium materials and fine craftsmanshipsourced locally and globallyare evident in every detail. A built-in heated garage accommodates four vehicles, and double driveways provide ample parking. The 25x42 two-storey barn includes a charming cottage room overlooking lush gardensideal for serene summer evenings. A rare opportunity to own a prestigious piece of Canadian history. (id:45785)
Exit Realty Town & Country
39 Davis Drive
Port Hastings, Nova Scotia
1 3/4 STOREY HOME WITH AN ATTACHED SECONDARY/GRANNY SUITE. THIS HOME IS ACCESSIBLE AS THERE IS A RAMP AVAILABLE AND ACCESS FROM THE ATTACHED GARAGE TO THE SUITE ON THE MAIN FLOOR.IF YOU ARE LOOKING FOR AN INVESTMENT PROPERTY THE PRESENT OWNERS WILL RENT MONTH TO MONTH FROM THE NEW OWNER. 3 bedrooms upstairs plus a full ensuite bath with walk in shower & Jet tub. Another Bath with a walk in shower. The Primary BR is large with 2 double closets. Main Floor boasts an eat in kitchen with stainless appliances, Open concept to the family room. Formal dining room, solarium with a garden door to the large front deck. Lots of natural light! The secondary suite has an inside access by a breezeway from the living room and also an exterior door to the spacious private back deck. There is a pleasant sitting room/kitchen,3 pc. bath with a large walk in shower with a seat and a stack able washer/dryer combo in the suite. There is an office at the main entrance with a powder room. The basement is mostly finished with a large rec room or whatever you wish to use it for, laundry room and a bathroom with a shower. There is also a closet & cold room. This home has income potential or is perfect for your growing family or extended loved ones who need some assistance. Paved driveway with several parking spaces and an attached double garage. Water view of the St. of Canso from some rooms. Very private mature treed lot with flower beds. Owner Debbie Benn is a licensed Realtor in NS (id:45785)
Harvey Realties Limited




