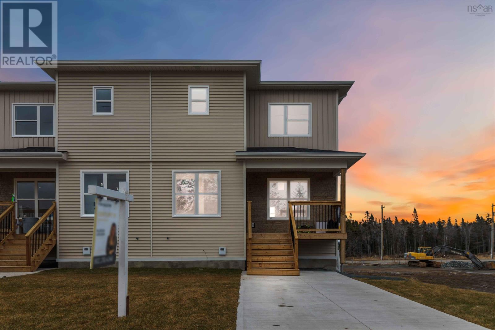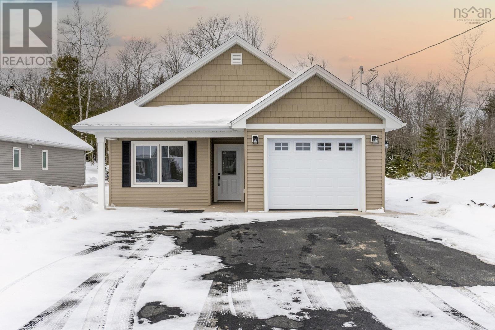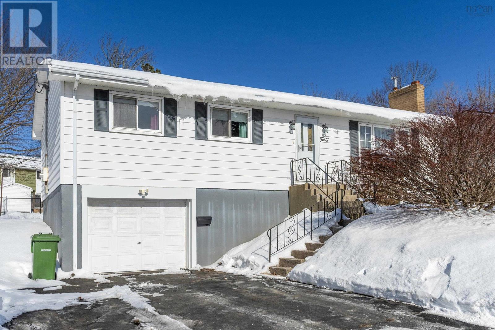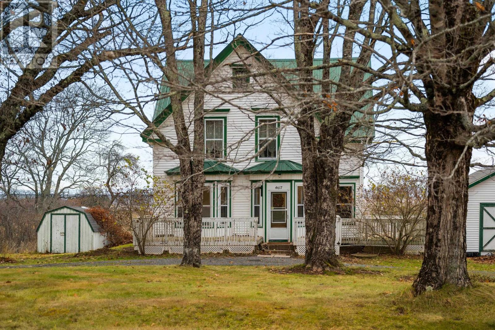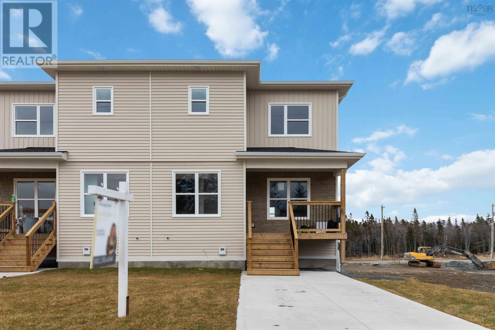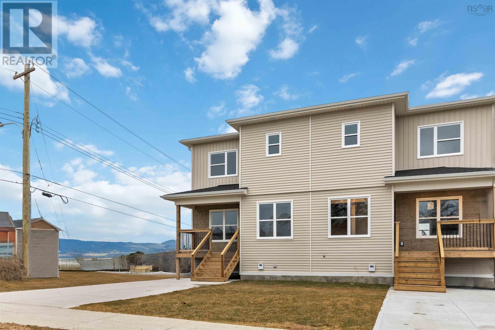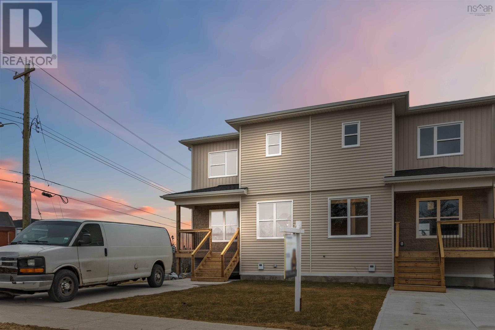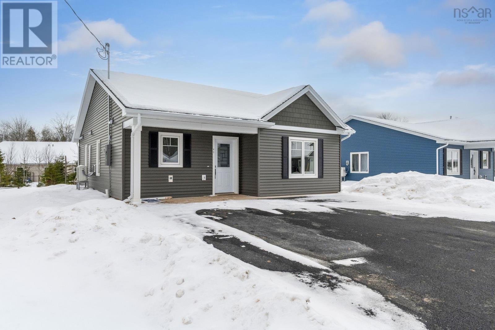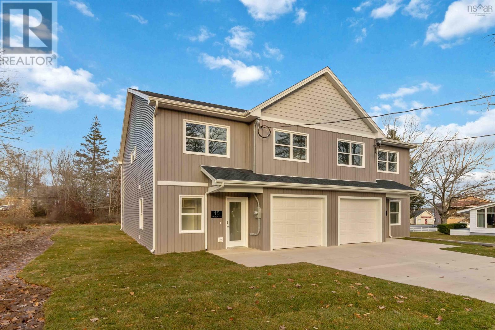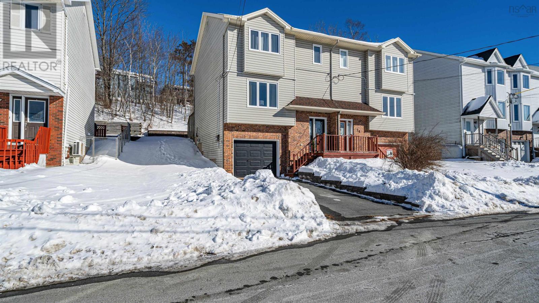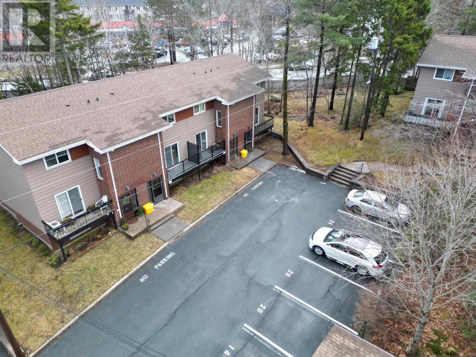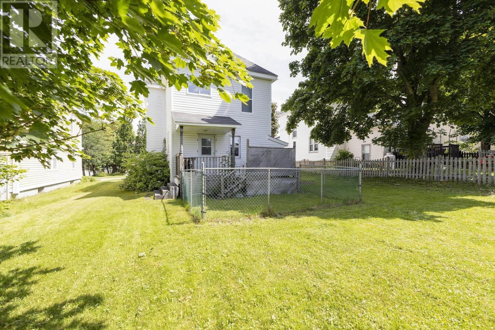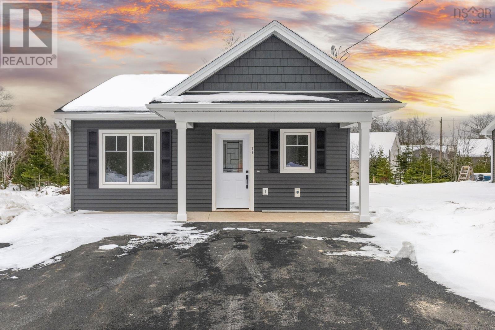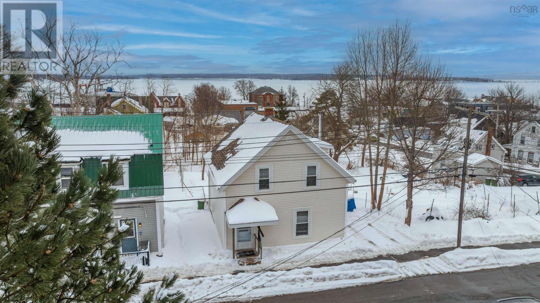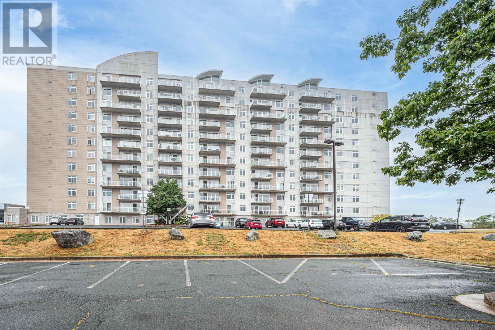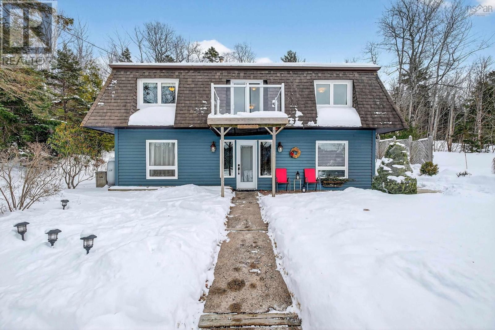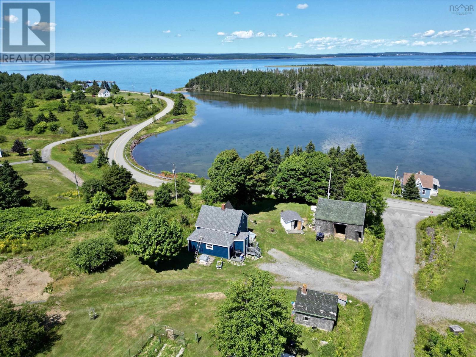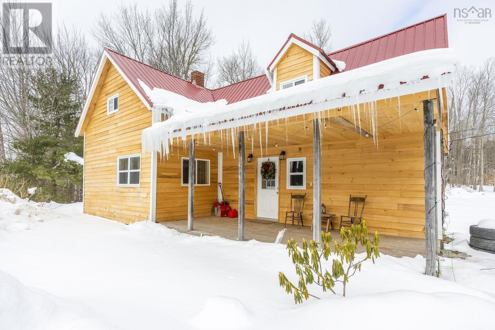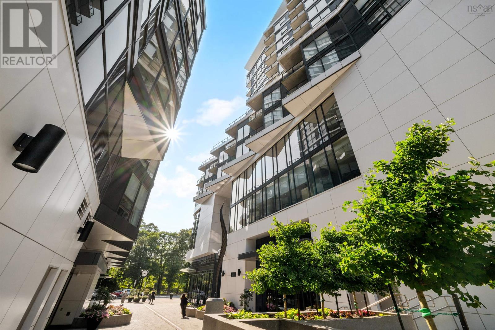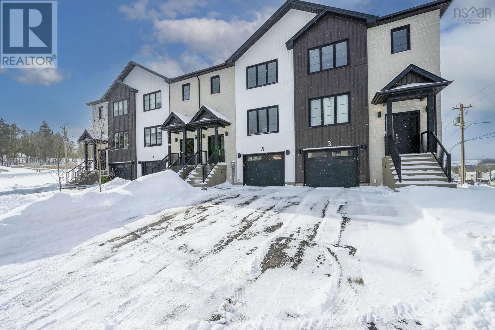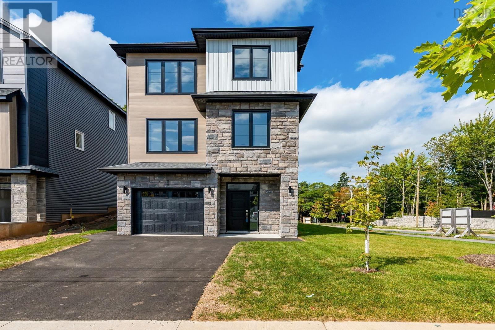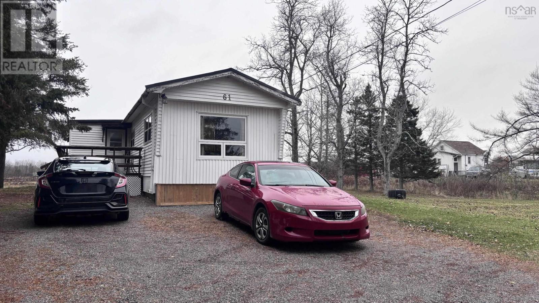Lot 15 32 Orion Crescent
Walkerville, Nova Scotia
Discover Your Coastal Paradise: Premier Waterfront Lot for Sale This exceptional waterfront lot offers a unique opportunity to own a piece of paradise nestled between an expansive ocean and a serene, well-protected bay with direct river access. Whether its sailing through the calm, sheltered waters, diving into crystal-clear depths, or cruising on your boat, this property is designed for those who cherish an active, aquatic lifestyle. The bays protection provides a safe and convenient anchorage right in front of your house, making it ideal for boating enthusiasts. For fishing aficionados and shellfish lovers, this lot is a treasure trove. With mussel and oyster banks close by, youll have fresh, local seafood readily available. The surrounding waters are teeming with marine life, offering fantastic fishing opportunities right at your doorstep. Nature enthusiasts will be captivated by the rich wildlife that inhabits the area. From the majestic eagles soaring above to playful seals, busy beavers, and curious otters, the natural beauty of this location provides a front-row seat to wildlife in its natural habitat. Whether youre observing from the comfort of your home or exploring the surroundings, the opportunities for nature watching are boundless. Despite its secluded and serene setting, this lot is conveniently located near essential amenities. Port Hawkesbury, just a 10-minute drive away, offers a wealth of services including stores, building supplies, restaurants, medical offices, schools, daycare centers, and gyms. For emergencies, a well-equipped hospital is only 7 minutes from your future home.With its generous size, the lot provides ample space to build the coastal residence of your dreams. Whether you envision a modern architectural marvel or a charming seaside retreat, the possibilities are endless. This property not only offers an unparalleled lifestyle but also represents a wise investment in a highly desirable area. (id:45785)
Cape Breton Realty
6 Berm Street
Spryfield, Nova Scotia
Welcome to 4 Berm St a smart investment opportunity wrapped in modern living! This move-in ready 2,200 sqft semi-detached home features a fully legal basement apartment with separate electric meters, making mortgage helper income a reality from day one. Builder is offering a $7500 plus HST appliance allowance. The main residence offers an open-concept kitchen, dining, and living area on the main floor, plus a convenient 2-piece washroom and storage room. Upstairs, you'll find three bedrooms, two full bathrooms, and an upper-level laundry room for ultimate convenience. The lower level transforms into rental income with a complete one-bedroom legal suite featuring in-suite laundry both units are perfectly equipped for independent living. Don't miss this opportunity to own a brand-new home with built-in income potential, backed by an 8-year LUX New Home Warranty. Ask about our appliance allowance to sweeten the deal! (id:45785)
Century 21 Optimum Realty
44 Amelia Ave
Stewiacke, Nova Scotia
Welcome to 44 Amelia Avenuea beautifully crafted wheelchair accessible 2 bed 2 full bath new construction grade entry home with an attached garage designed with comfort and convenience in mind. Perfect for first-time buyers or those looking to downsize, offering a desirable single-level layout with no stairs. Step inside to discover a bright and airy open-concept living space. From the living area, step out onto the rear deckan ideal spot for summer BBQs or quiet evenings outdoors. Enjoy year-round comfort thanks to the ductless heat pump, providing efficient heating in the winter and cooling in the summer. A double paved driveway adds convenience with plenty of parking. Nestled in the growing community of Stewiacke on a quiet dead end street, this home offers a peaceful lifestyle in a welcoming neighborhood on Amelia Avenue. Ready to close end of February. (id:45785)
Royal LePage Atlantic (Enfield)
40 Lumsden Crescent
Lower Sackville, Nova Scotia
Wonderful home in the heart of Lower Sackville. Ready to move in house with an amazing yard. Original owner is selling this well loved home. Schools in the neighborhood are well regarded. Close to shopping and recreational options. The attached garage adds to the home's charm. Location, lot size, 3 bedrooms on the main floor, and price combine to make this a rare find in this family friendly community! (id:45785)
Royal LePage Atlantic
4617 Highway 215
Noel, Nova Scotia
Welcome to 4617 Highway 215 A Century Farmhouse with Modern Updates This well-maintained 3-bedroom, 1.5-bath farmhouse offers a comfortable blend of character and modern improvements, making it a practical and move-in-ready option. Enjoy views of Cobequid Bay from the large back deck, along with mature crabapple trees and a spacious workshop ideal for storage or projects. The home has seen extensive efficiency-focused upgrades, earning an impressive EnerGuide rating of 86. Recent updates include a ducted heat pump (2022), new attic and wall insulation (2023), air sealing (2023), vapor-barrier primer, and a remodelled upstairs bathroom (2025). Every room was freshly painted in 2025, and plaster repairs were completed in the main bedroom and bathroom in 2022. With major systems improved and energy efficiency significantly enhanced, this property is ready to welcome its next owners. (id:45785)
Press Realty Inc.
6 Berm Street
Spryfield, Nova Scotia
Welcome to 6 Berm St a smart investment opportunity wrapped in modern living! This move-in ready 2,200 sqft semi-detached home features a fully legal basement apartment with separate electric meters, making mortgage helper income a reality from day one. Builder is offering a $7500 plus HST appliance allowance. The main residence offers an open-concept kitchen, dining, and living area on the main floor, plus a convenient 2-piece washroom and storage room. Upstairs, you'll find three bedrooms, two full bathrooms, and an upper-level laundry room for ultimate convenience. The lower level transforms into rental income with a complete one-bedroom legal suite featuring in-suite laundry both units are perfectly equipped for independent living. Don't miss this opportunity to own a brand-new home with built-in income potential, backed by an 8-year LUX New Home Warranty. Ask about our appliance allowance to sweeten the deal! (id:45785)
Century 21 Optimum Realty
4 Berm Street
Spryfield, Nova Scotia
Welcome to 4 Berm St a smart investment opportunity wrapped in modern living! This move-in ready 2,200 sqft semi-detached home features a fully legal basement apartment with separate electric meters, making mortgage helper income a reality from day one. Builder is offering a $7500 plus HST appliance allowance. The main residence offers an open-concept kitchen, dining, and living area on the main floor, plus a convenient 2-piece washroom and storage room. Upstairs, you'll find three bedrooms, two full bathrooms, and an upper-level laundry room for ultimate convenience. The lower level transforms into rental income with a complete one-bedroom legal suite featuring in-suite laundry both units are perfectly equipped for independent living. Don't miss this opportunity to own a brand-new home with built-in income potential, backed by an 8-year LUX New Home Warranty. (id:45785)
Century 21 Optimum Realty
4 Berm Street
Spryfield, Nova Scotia
Welcome to 4 Berm St a smart investment opportunity wrapped in modern living! This move-in ready 2,200 sqft semi-detached home features a fully legal basement apartment with separate electric meters, making mortgage helper income a reality from day one. Builder is offering a $7500 plus HST appliance allowance. The main residence offers an open-concept kitchen, dining, and living area on the main floor, plus a convenient 2-piece washroom and storage room. Upstairs, you'll find three bedrooms, two full bathrooms, and an upper-level laundry room for ultimate convenience. The lower level transforms into rental income with a complete one-bedroom legal suite featuring in-suite laundry both units are perfectly equipped for independent living. Don't miss this opportunity to own a brand-new home with built-in income potential, backed by an 8-year LUX New Home Warranty. Ask about our appliance allowance to sweeten the deal! (id:45785)
Century 21 Optimum Realty
43 Amelia Ave Avenue
Stewiacke, Nova Scotia
Welcome to 43 Amelia Avenuea beautifully crafted wheelchair accessible new construction grade entry home designed with comfort and convenience in mind. This 2-bedroom, 1-bathroom property is perfect for first-time buyers or those looking to downsize, offering a desirable single-level layout with no stairs. Step inside to discover a bright and airy open-concept living space. From the living area, step out onto the rear deckan ideal spot for summer BBQs or quiet evenings outdoors. Enjoy year-round comfort thanks to the ductless heat pump, providing efficient heating in the winter and cooling in the summer. A double paved driveway adds convenience with plenty of parking. Nestled in the growing community of Stewiacke, this home offers a peaceful lifestyle in a welcoming neighborhood on Amelia Avenue. Ready to close end of February. (id:45785)
Royal LePage Atlantic (Enfield)
10 Miller Road
Elmsdale, Nova Scotia
Welcome to 10 Miller Road, this newly constructed home featuring 3 bedrooms and 3 bathrooms on a quiet beautiful street in Elmsdale, walking distance to many amenities. This home boasts an open-concept layout that includes the living room, dining room, and kitchen, which offers plenty of cupboard space. The main floor also includes a mudroom, den/office, and a 2-piece washroom. On the second level, you'll find a spacious primary bedroom, complete with an ensuite bathroom featuring a custom tile shower and glass doors. The primary bedroom also has a large walk-in closet. The second floor includes two additional generous-sized bedrooms, a 4-piece bathroom, and a laundry room. The exterior features a concrete front driveway and a concrete rear patio. Home is covered with an 8 Year LUX New Home Warranty. (id:45785)
Century 21 Optimum Realty
22 Albany Terrace
Cole Harbour, Nova Scotia
With average home prices in Dartmouth-Halifax nearing $600,000, 22 Albany Terrace offers exceptional value. This well-maintained 3-bedroom home features an attached garage, numerous recent upgrades, and a highly convenient Dartmouth location within walking distance to parks, schools, the rec centre, and everyday amenities. The bright, functional kitchen showcases new flooring and backsplash and overlooks a private backyard perfect for family living & entertaining. The main floor also includes a powder room, formal dining area, and a spacious living room with views of beautiful green space. Upstairs, youll find three generous bedrooms, including a primary bedroom with walk-in closet. The lower level adds practical living space with a laundry room, mudroom area off the garage, and impressive storage for all your seasonal and sporting gear. Opportunity knocks come see it for yourself. (id:45785)
RE/MAX Nova (Halifax)
10 10 Stoneybrook Court
Clayton Park, Nova Scotia
10 STONEYBROOK COURT When viewing this property on Realtor.ca MLS # 202601443 Please click on Realtor's website link to the right for further information. This fully updated/ designer upgraded, spacious 3 bedroom, 1 .5 bath end unit condo townhome offers the convenience of being very centrally located, yet with the comforts of cozy neighbourhood living. It boasts brand new kitchen cabinetry with quartz ctop, new premium appliances. First level contains a huge additional family/anything room. All flooring throughout has been tastefully replaced. All lighting updated, and brand new 150 amp breaker panel. New paint throughout. New bathroom fixtures/tiles/flooring. Lovely balcony off dinette, patio doors to lovely wooded back patio. You will be only 10 mins from central Halifax, or Bayers Lake shopping, Dartmouth, or Bedford. This modern, sophisticated home is available with flexible closing date. Condo fees include water and two private parking spaces, plus all outdoor maintenance/repairs. Purchasing some of existing furnishings is possible. Seekers are welcome to see for themselves the charm of this lovely dwelling today! (id:45785)
Flat Rate Realty Canada Ltd - 15099
25 Jubilee Avenue
Stellarton, Nova Scotia
Fresh Price Adjustment! Motivated Seller, Versatile 2-Unit Property With Big Potential This well-maintained 2-unit property is ready for new ownership and offers incredible flexibility for a variety of living arrangements. Located in a great neighborhood and close to all amenities, its an excellent option for those seeking a home with added income support, multi-generational living, or space to customize. The main floor 1-bedroom unit features spacious rooms, high ceilings, in-unit laundry, and plenty of storage. Enjoy your own private back deck , perfect for relaxing or entertaining. The upper 2-bedroom unit offers a separate living and dining area, its own laundry, and a standout third-floor loft filled with potential. With a rough-in for a second bathroom and room to create two additional spaces, this level is ideal for anyone looking to expand or reimagine the layout. With a new price adjustment and a seller motivated to move forward, now is the perfect time to take a closer look at this unique and opportunity-rich property! (id:45785)
Exp Realty Of Canada Inc.
41 Amelia Ave Avenue
Stewiacke, Nova Scotia
Welcome to 41 Amelia Avenuea beautifully crafted wheelchair accessible new construction grade entry home designed with comfort and convenience in mind. This 2-bedroom, 1-bathroom property is perfect for first-time buyers or those looking to downsize, offering a desirable single-level layout with no stairs. Step inside to discover a bright and airy open-concept living space. From the living area, step out onto the rear deckan ideal spot for summer BBQs or quiet evenings outdoors. Enjoy year-round comfort thanks to the ductless heat pump, providing efficient heating in the winter and cooling in the summer. A double paved driveway adds convenience with plenty of parking. Nestled in the growing community of Stewiacke, this home offers a peaceful lifestyle in a welcoming neighborhood on Amelia Avenue. Ready to close end of February. (id:45785)
Royal LePage Atlantic (Enfield)
53 St. Andrews Street
Pictou, Nova Scotia
Welcome to 53 St. Andrews Street in Pictou, nestled in the heart of this historic and vibrant seaside townjust minutes from some of the most beautiful beaches along the Northumberland Strait. This move-in-ready, three-bedroom home offers both character and comfort, blending timeless charm with smart modern efficiency. Inside, youll be greeted by lovely French doors, geometric hardwood floors, a spacious living room, and a bright, cheerful kitchen and dining areaperfect for family gatherings or morning coffee. Important updates have been thoughtfully completed for year-round comfort and lower utility costs, including a WETT-certified wood stove, a Daikin heat pump, and the installation of patio doors between the dining area and the south-facing deckan upgrade that truly transformed the home by bringing in incredible natural light and creating a vibrant, sun-filled living space. Other improvements include the electrical panel and mast, restoration of original wood flooring, and ongoing care that makes the home feel immediately inviting. Conveniently located a short walk from Pictous colourful waterfront, the Hector Heritage Quay / ship and museum, local shops, cafés, restaurants, two daycare centres, and the beautiful state-of-the-art Pictou Library and the DeCoste Performing Arts Centre / cultural hub. This home offers the best of small-town living in a friendly and growing community. An added bonus is the nearby Jitney walking trail, TransCanada hiking trails, local beaches, and scenic coastal drives. If youre looking for a place that feels like home the moment you walk in, 53 St. Andrews Street is ready to welcome you. (id:45785)
Keller Williams Select Realty
703 60 Walter Havill Drive
Halifax, Nova Scotia
Welcome Home! You will enjoy living in this spacious open concept condo with all the comforts you are looking for. For privacy, the bedrooms are located on opposite sides of the unit and the Primary suite offers a generous walk in closet and large ensuite bath. The second bedroom is also a good size and located close to the 2nd full bath. The unit offers geo thermal heating and cooling for year round comfort. The building offers great amenities and underground parking and storage is included in your condo fees. The location is ideal, a short commute to the downtown core and steps away from Long Lake park for swimming, hiking and enjoying nature. Come have a look. (id:45785)
Verve Realty Group
3950 Highway 2
Fletchers Lake, Nova Scotia
Imagine watching the sun set over Fletchers Lake as the water settles below. The kind of view that sticks with you. This extensively renovated and beautifully maintained two storey home is perfectly positioned to make the most of its surroundings. Inside, the bright main level flows flawlessly from the dining space to the living room and out through patio doors to a sheltered stone terrace. The perfect spot for gathering with friends or stretching out on warm summer evenings. Upstairs, a sun filled common area opens up to your second storey balcony, looking straight across the lake, creating the perfect living space to unwind alongside three comfortable bedrooms and full bathroom. Hardwood floors run throughout the home, and year round comfort is covered with a forced air furnace and multiple heat pumps. Outside, landscaped stone terraces and mature perennial gardens frame the property, with access to Fletchers Lake making kayaking, canoeing, and swimming part of everyday life. The location is hard to beat, tucked quietly into the community, commutable to downtown and minutes from Grand Lake, Oakfield Park, nearby trails, golf courses, and quick access to major highways including the new Aerotech Connector. From the moment you pull into the driveway, you will quickly realize that this home is truly something special. ** Upgrades in the last 5 years include - hardwood flooring on the upper level, upper balcony replacement, new pressure tank, convection oven, exterior of shed and house repainted, full interior painting, main level heat pump head, Hunter Douglas blinds in living room, kitchen, and upper patio. (id:45785)
Press Realty Inc.
10 Pettipas Rd.
Poirierville, Nova Scotia
Tucked away in the quiet, coastal community of Poirierville, this charming four bedroom, one bath home sits on 14 acres of privacy and potential. Whether you are looking for a year round residence, a seasonal getaway, or an investment property, this one checks all the boxes. Recent upgrades include a new roof, vinyl siding, vinyl windows, and a heat pump for efficient heating and cooling. The home also features an oil fired heating system and a 100 amp electrical service. With several outbuildings on the property, there is no shortage of storage or space for hobbies and equipment. Enjoy water views, room to grow a garden, and plenty of land to explore; or to set up camp for hunting trips. Peaceful, versatile and connected with high speed internet this property offers the freedom and quiet of country living with all the essentials already in place. (id:45785)
Iland Realty Inc.
5404 8 Highway
South Milford, Nova Scotia
5404 South Milford offers country living just 20 minutes from Annapolis Royal, conveniently located along Highway 8. For nature lovers, the location is hard to beat. Raven Haven Beach, Kejimkujik National Park, and an abundance of lakes and rivers are all nearby, offering endless opportunities for swimming, paddling, hiking, and year-round outdoor recreation. The home features a practical layout with a main-floor bedroom plus three bedrooms upstairs. An additional bonus space provides flexibility for a walk-in closet, office, or potential ensuite. Outside, the yard offers plenty of usable space for gardening, pets, or relaxing outdoors. If youre looking for a well-located rural property surrounded by some of the areas best outdoor amenities, this one is worth a look. (id:45785)
Royal LePage Atlantic (Greenwood)
901 1585 South Park Street
Halifax, Nova Scotia
Perfectly situated in the heart of Downtown Halifax, this exceptional 9th-floor corner unit at the Pavilion offers an unparalleled lifestyle. Just steps from Spring Garden Road, Point Pleasant Park, Universities, Hospitals, the waterfront, the city's vibrant cultural and dining scene, you'll have Halifax's best at your doorstep. Enjoy breathaking views of Citadel Hill, Halifax Harbour, and the historic Public Gardens from your private balcony, complete with ample seating and a natural gas hookup for year-round barbecuing. Inside, refined finishes from a chef's kitchen with high-end Bosch appliances, stone countertops, a natural gas fireplaec, and custom window coverings. The Pavilion provides an elevated living experience with 24 hour Concierge service, an entertainment lounge and a garden terrace with sweeping city vistas. Residents also enjoy the rare benefit of being directly with both a car and pet spa stations, a generous 12' x 8' storage unit, indoor parking, and more. Discover effortless downtown living in one of Halifax's prestigious addresses. Let's get you moving! (id:45785)
Engel & Volkers
Gc09c 5 Goldenglade Close
Dartmouth, Nova Scotia
This property is move-in ready and can accommodate a quick closing! Cresco proudly introduces The Fairbanks - a chic 3-bedroom, 3.5-bath middle-unit townhome with a walkout, located in HRMs hottest new community, The Parks of Lake Charles. Offering over 2,200 sq. ft. of thoughtfully designed living space, this stylish three-level home includes a built-in garage and a fully finished lower level. The main floor is designed for modern living and everyday comfort, featuring a bright and spacious living room, an open dining area perfect for entertaining, a well-equipped kitchen with a pantry, and a convenient powder room. Upstairs, retreat to the primary suite with its own ensuite and walk-in closet, complemented by two additional bedrooms, a full main bath, and a dedicated laundry room for added convenience. The lower level extends your living space with a large recreation room, a full bathroom, and a walkout to the backyard. The Fairbanks combines modern style, functionality, and comfort, creating a warm, inviting home in one of Halifaxs most sought-after locations. (id:45785)
Royal LePage Atlantic
Pc49 1 Pearlgarden Close
Dartmouth, Nova Scotia
Welcome to the upgraded Portland model by Cresco, a sophisticated 2,626 sqft residence in The Parks of Lake Charles. This meticulously designed basement garage home is fully finished and all 3 levels and features 4 bedrooms, 3.5 bathrooms, and an open-concept main floor with an office, living room, dining room, and family room. It boasts luxurious engineered hardwood and porcelain tile flooring, soft-close cabinetry, quartz countertops, and an upgraded plumbing package. Situated on a premium corner lot, the exterior showcases upgraded siding, stone accents, black windows, and a beautifully landscaped side yard. Additional highlights include a walk-through butler's pantry, oversized kitchen and island, linear fireplace feature wall, and covered porch. Ready to move in, it is heated with a fully ducted heat pump and integrated HRV system. (id:45785)
Royal LePage Atlantic
West Dalhousie Road
West Dalhousie, Nova Scotia
Opportunity to own approximately 1000' of pristine lakefront and over 45 acres (with deeded access road) of land. Fish, swim, paddle and enjoy Barren Lake for all it has to offer. Use the lands to build your dream cottage or create your own nature or ATV trail, all while enjoying privacy and seclusion. The property has an access road cleared and a small camp allowing for an already established quiet getaway or your own private hunting camp. Sit back, relax and enjoy! (id:45785)
Century 21 Trident Realty Ltd.
61 Onslow Mountain Road
Belmont, Nova Scotia
Here's something you don't see everyday, a mini home on a full foundation with an acre of land! This 2 bed, 1 bath home is located in a quiet rural setting in the heart of Colchester County. The property is laid out nicely with a large newly constructed wood shed as well as fully wired garage/workshop building that has space for up to a 3/4 ton truck! Several upgrades have been made to the home in the last 3 years, including a new metal roof, water heater, pressure tank (2023), wood stove (wood included in sale) (2024), updated insulation this year, new outlets and switches (2025), new sump-pump, new drainage pipes, new siding on shed (2025), new roof on shed (2025). Garage was also partially insulated and there is a wood stove put in. Do not delay, contact an agent today to set up a viewing! (id:45785)
RE/MAX Fairlane Realty


