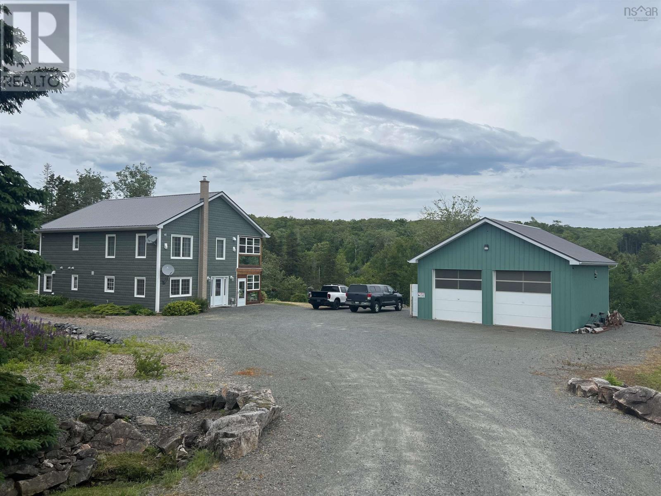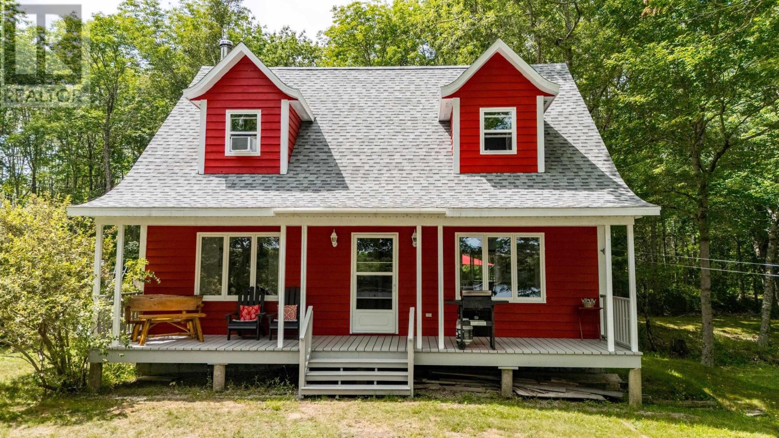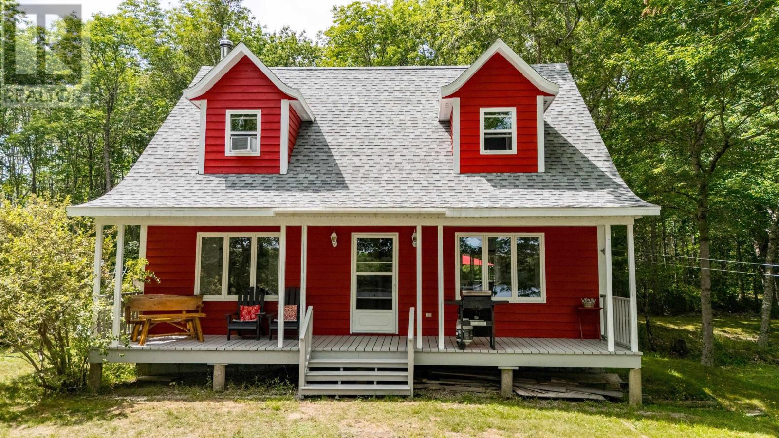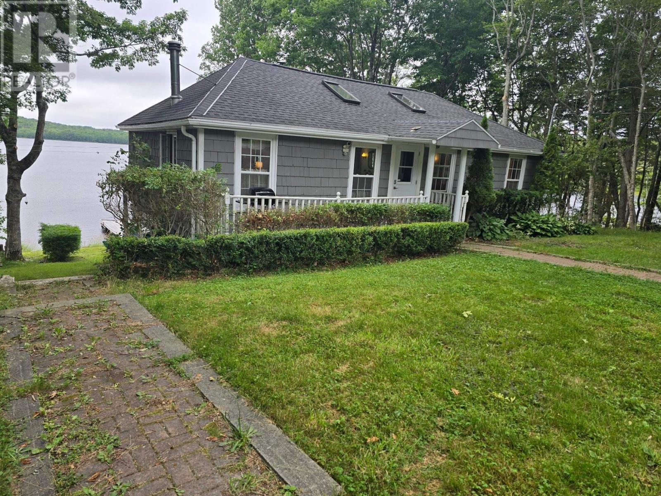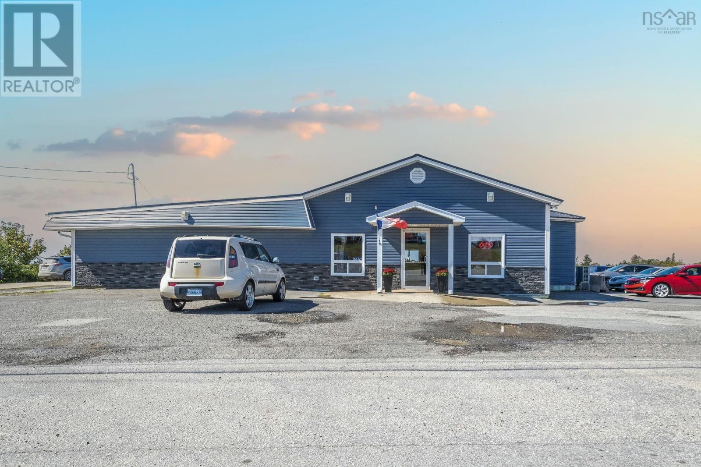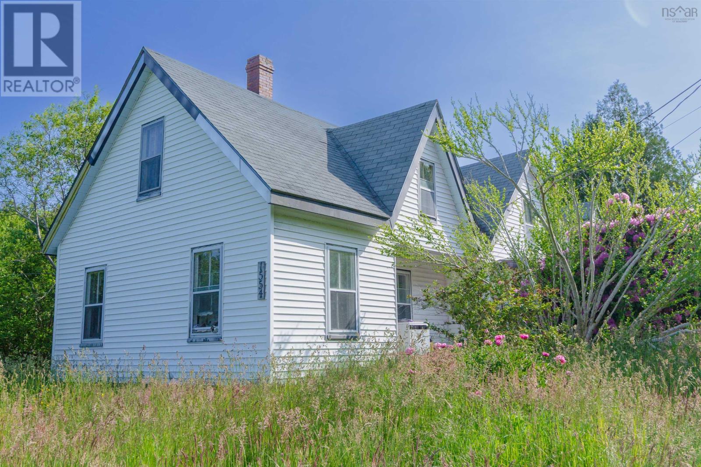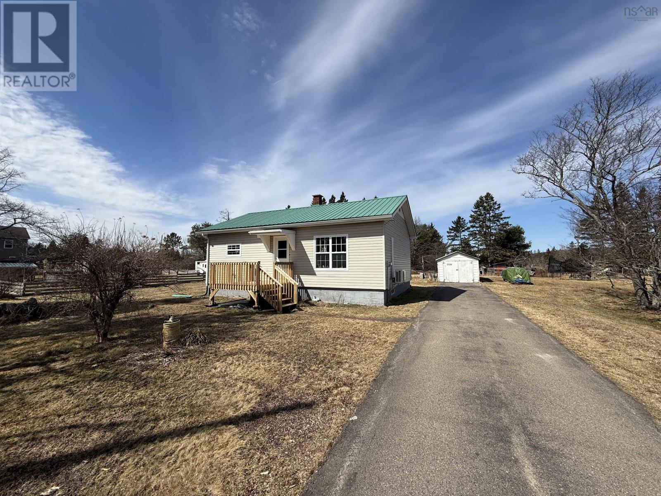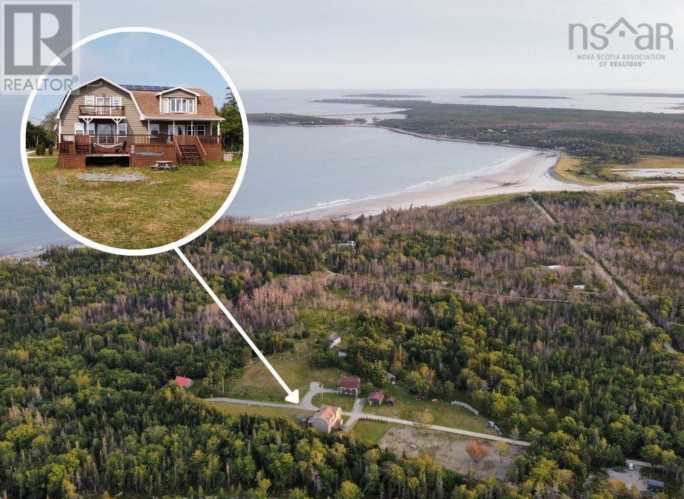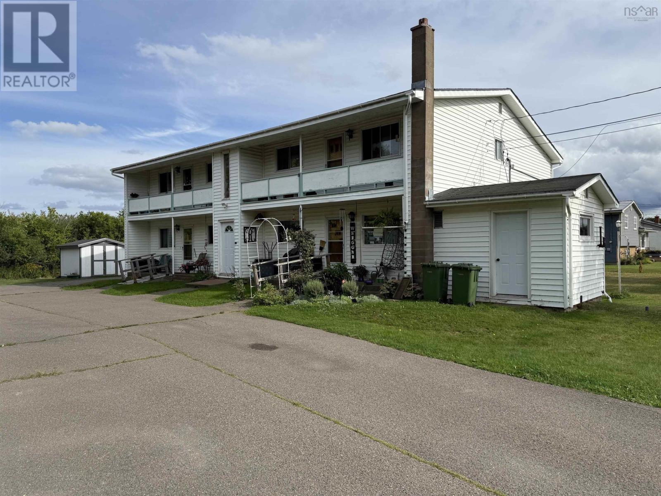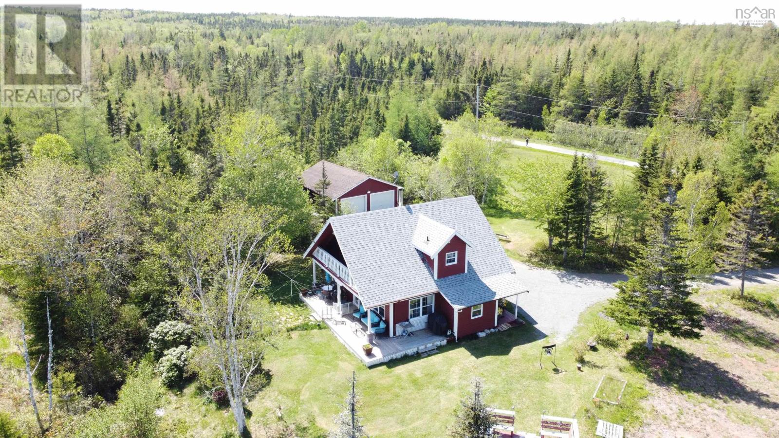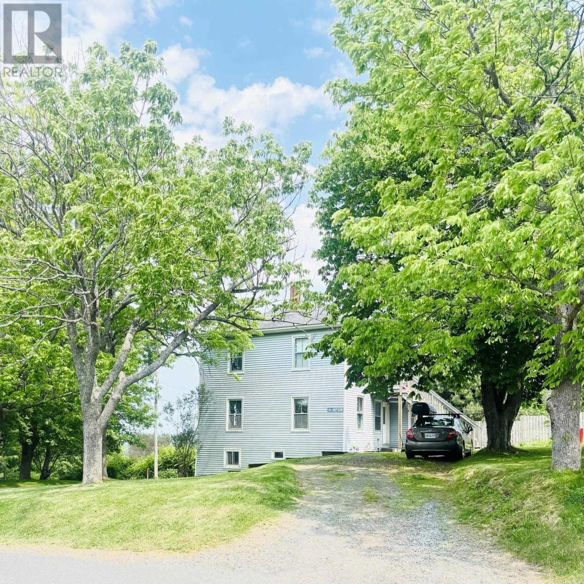3504 Highway 311
Nuttby, Nova Scotia
Charming, well maintained property with stunning riverfront access nestled in a serene setting, this unique property offers a perfect blend of comfort, privacy, and natural beauty. Boasting 4 spacious bedrooms, each featuring large closets for plenty of storage, and 2 bathrooms, it provides ample space for family living. The beautifully landscaped grounds are highlighted by a picturesque stairway leading down to the riverbank, offering an ideal spot for fishing or a peaceful stroll to the nearby waterfall and swimming hole. As an added bonus, the large pond on the property is perfect for stocking with trout. In the winter months, it transforms into a natural skating rink, offering even more recreational possibilities. As you enter through the side door, you're welcomed into an open concept kitchen, dining, and living area perfect for entertaining. The main level also features a convenient laundry area, with an added bonus - a laundry chute on the second floor for ease of use. Enjoy the tranquil surroundings from the sunroom, an idyllic space for relaxation while soaking in the gorgeous views. The 28.5x30.5 steel garage provides endless possibilities, whether it's for repairs, extra storage, or transforming it into a man cave. Offering complete privacy yet only a short drive to town and the stunning beaches along the Northumberland Strait, this property strikes the perfect balance between seclusion and accessibility. (id:45785)
Coldwell Banker Open Door Realty Ltd.
154 North Kemptville Road
Kemptville, Nova Scotia
Peaceful Lakeside Living in North Kemptville Tucked away under the trees and overlooking the calm waters of Travis Lake, this charming Cape Cod-style home offers the kind of quiet, private setting thats getting harder to find. Whether you're looking for a year-round retreat or a weekend getaway, this spot is a gem. Step inside to find 3 comfortable bedrooms and 1.5 bathrooms, with plenty of room to spread out. The full basement is wide open and unfinishedperfect for storage, a workshop, or future living space. Theres also a garage for your gear and a driveway that blends right into the natural setting. Outside, the yard is a peaceful haven with mature trees and even a cherry and peach tree. Sip your morning coffee on the deck, paddle around the lake, or toss in a lineTravis Lake is known for its calm waters and quiet beauty, great for fishing and kayaking. The home is located just a short drive to the Carleton store (yes, there's a Robins Donuts there!), and Carleton School is nearby too. The sellers are open to leaving furnishings and other extras, making this an easy move-in-ready option if you're looking to keep things simple. (id:45785)
Modern Realty
154 North Kemptville Road
Kemptville, Nova Scotia
Peaceful Lakeside Living in North Kemptville Tucked away under the trees and overlooking the calm waters of Travis Lake, this charming Cape Cod-style home offers the kind of quiet, private setting thats getting harder to find. Whether you're looking for a year-round retreat or a weekend getaway, this spot is a gem. Step inside to find 3 comfortable bedrooms and 1.5 bathrooms, with plenty of room to spread out. The full basement is wide open and unfinishedperfect for storage, a workshop, or future living space. Theres also a garage for your gear and a driveway that blends right into the natural setting. Outside, the yard is a peaceful haven with mature trees and even a cherry and peach tree. Sip your morning coffee on the deck, paddle around the lake, or toss in a lineTravis Lake is known for its calm waters and quiet beauty, great for fishing and kayaking. The home is located just a short drive to the Carleton store (yes, there's a Robins Donuts there!), and Carleton School is nearby too. The sellers are open to leaving furnishings and other extras, making this an easy move-in-ready option if you're looking to keep things simple. (id:45785)
Modern Realty
1774 Waverley Road
Waverley, Nova Scotia
1774 Waverley Road Lake William Access with Incredible Views This well-maintained, open-concept family home offers a rare opportunity to live with deeded access to Lake William. The property features unobstructed lake views, recently cleared for a full panoramic sightline. A firepit area is perfectly positioned to take it all in. Inside, the kitchen is designed for both daily living and entertaining. Two ductless heat pumps and baseboard heating provide efficient comfort year-round. The brick front adds a classic touch to the exterior. Located just minutes from Waverley, Fall River, and Halifax Airport, youll have quick access to local amenities, great schools, and commuting routes. Outdoor enthusiasts will appreciate the swimming, paddling, and cycling opportunities right at their doorstep. A solid home in a great location! (id:45785)
Exp Realty Of Canada Inc.
253 Perry Road
Carleton, Nova Scotia
Nestled on the shores of Lake Fanning, 253 Perry Road, Carleton offers a serene lakefront retreat with 1,700 sq. ft. of living space. This 2-bedroom, 2-bathroom home features an open-concept living area with two skylights, an eat-in kitchen, and a primary bedroom with stunning lake views. A cozy loft provides additional sleeping space, while the fully finished basement offers versatility for a den, home office, or reading nookall warmed by a wood stove with scenic views of the lake. The home is efficiently heated with a hot water furnace and is designed for year-round comfort. Outside, enjoy ample space for entertaining, whether its summer evenings by the water or cozy fall nights by the camp fire. With lake access this property is perfect as a full-time home, seasonal escape, or investment opportunity, having successfully operated as an Airbnb. If youre looking for tranquility, natural beauty, and a place to unwind, this lakefront gem is ready to welcome you home. (id:45785)
Modern Realty
8467 1 Highway
Meteghan Centre, Nova Scotia
Discover the rare opportunity to own the beloved Seashore Restaurant, a true landmark in Clare with a reputation for incredible dining and unforgettable sunsets over St. Marys Bay. Perfectly situated in a high-traffic location, this turn-key property offers unmatched potential as both a thriving restaurant and an event destination. The spacious dining room seats up to 200 guests, making it the largest in the Clare area and a go-to spot for weddings, celebrations, and community gatherings. A newly built back deck extends the experience outdoors, providing guests with fresh sea air and panoramic views. Inside, a fully equipped commercial kitchen is ready to support high-volume service. The property comes furnished and complete, ensuring a smooth transition for new owners. Adding even more value, there are four bonus commercial rental suites, generating consistent income to offset mortgage costs. For those looking to live onsite, one suite could easily be converted into a private residence. The property also features ample parking, a spacious backyard with potential for additional development, and endless opportunities for hosting outdoor events against the ocean backdrop. Conveniently located near all amenities, this is a true gem for an entrepreneur seeking to combine lifestyle, income, and community impact. (id:45785)
Royal LePage Atlantic (Greenwood)
1554 Shore Road
Gunning Cove, Nova Scotia
Tucked away in the peaceful seaside community of Gunning Cove, this 50.44-acre property is brimming with potential and waiting for someone with vision to bring it to life. The existing 1.5-storey, 3 bedroom home is vacant and is offering a rare chance to re-imagine the space from the ground up. Whether youre dreaming of a custom coastal retreat, a hobby farm, or simply want to build something uniquely yours, this property offers the space, setting, and flexibility to make it happen. Surrounded by natural beauty, youll enjoy a quiet lifestyle just minutes from the sparkling waters of Gunning Cove, nearby beaches, marina and the charming town of Shelburne only 15 minutes away. With a dug well, septic system, and essential services like electricity and cable available, the groundwork is here its ready for your next chapter. For those ready to roll up their sleeves and create something special, this property offers an incredible canvas in one of Nova Scotias most serene corners. (id:45785)
Exit Real Estate Professionals
3524 Eastern Avenue
Parrsboro, Nova Scotia
Freshly Renovated & Move-In Ready Your Perfect Match Awaits! Affordable, adorable, and absolutely ready to go! Whether you're retiring, downsizing, or just stepping onto the property ladder for the first time, this charming 2-bedroom, 1-bath bungalow is the unicorn you've been hunting for and yes, it's real. Set on a manageable lot with a paved driveway, and a wired garage, this home has been completely refreshed from top to bottom we're talking: Metal roof (hello, durability) New windows, doors, and a welcoming spacious front deck. Newly renovated kitchen with appliances. High ceilings in the dry basement a blank slate for your dream rec room, workshop, or future suite. You could literally just show up with your toothbrush. In a market where "affordable" and "move-in ready" rarely belong in the same sentence, this home delivers both and then some. Its the kind of place that makes sense financially, and practically. So if you're ready to skip the reno stress and jump straight into enjoying your new space, this gem checks every box. Opportunities like this dont sit around. Neither should you. Just next door at 14 Mill Street - this gorgeous family home backs onto this property, this would be a PERFECT package purchase for a multi-generational family. Have your loved ones right next door with easy 1 level living! (id:45785)
RE/MAX County Line Realty Ltd.
47 Paces Lane
Roseway, Nova Scotia
Nestled on 2.4 acres and just a 5-minute stroll from the sandy shores of Roseway Beach, this 4-bedroom, 3-bath home offers the perfect blend of coastal charm and modern comfort. Step inside through the foyer and youre welcomed by a beautifully renovated kitchen that combines style with functionality. Featuring custom cabinetry, sleek stainless steel appliances, a spacious island with a sunken sink, and a pot tap above the cooktop, this kitchen is a dream for culinary enthusiasts. Its open-concept design flows seamlessly into the dining area, making it ideal for family meals and entertaining. The living room is filled with natural light from large windows, creating a warm and inviting space to gather. The main floor also includes two full bathrooms, a home gym, and plenty of room for a busy family lifestyle. Up a private staircase, the primary suite offers a true retreat. The spacious bedroom overlooks the ocean, while the luxurious ensuite boasts a stunning 5x8 walk-in tile and glass shower. A walk-in closet with laundry completes this private haven. A second staircase leads to three additional bedrooms, one of which features a private balcony with sweeping ocean views. The finished basement expands the living space with a large rec room and bar, perfect for entertaining. A utility room with a walkout, abundant storage, and a workshop add to the homes functionality. Outside, the expansive deck invites you to relax and enjoy the fresh sea air with family and friends. Practical updates include solar panels for lower energy costs, a heat pump, and a new oil/wood furnace. A full list of recent renovations is available upon request. This is a rare opportunity to own a spacious, updated home just steps from one of the South Shores most beautiful beaches. (id:45785)
Royal LePage Atlantic (Mahone Bay)
106 Pine Street
Pictou, Nova Scotia
FOUR UNIT property on a huge lot comprised of 1.3 acres!! MAJOR POTENTIAL to add more units! Also tremendous potential with this multi family unit for increased profitability with some TLC. Two main floor units and two upper units. Tenants pay their own power. Newer oil furnace. Great location at the top of the hill with paved parking and a large lawn. Don't miss out on this fantastic investment opportunity! (id:45785)
Blinkhorn Real Estate Ltd.
77 Lower River Road
Cleveland, Nova Scotia
Beautiful 3 BDRM, 2 BATH chalet style home situated on 6.7 acres with 434 feet on River Inhabitants. Ideal for kayaking, canoeing, and fishing. Just a 10 minute drive to the town of Port Hawkesbury, and the Strait Richmond Hospital. Large detached 24x30 wired garage. The main floor hosts the porch, kitchen, living room with patio doors that lead to the side deck, bedroom, and full bath. The upstairs hosts two good size bedrooms, one with a balcony with a beautiful view of the river, and a full bath. The roof shingles on the house were replaced in 2020. The home is heated by a wood stove and electric heat. Feel free to view the I Guide tour! (id:45785)
RE/MAX Park Place Inc. (Port Hawkesbury)
94 Hopson Street
Lunenburg, Nova Scotia
Fantastic investment or owner-occupied opportunity in the UNESCO-designated town of Lunenburg. This over/under duplex offers stunning views of the Back Harbour and combines modern upgrades with classic charm. Each unit features 2 bedrooms and 1 full bath, with large windows providing abundant natural light and water views. Both kitchens have been renovatedone with custom cabinetry, exposed brick accents, and granite countertops. The basement includes ample storage space and houses separate oil tanks for each unit. Features include: 1. Two 2-bed, 1-bath units 2. Updated kitchens with granite countertops 3. Custom cabinetry and exposed brick in one unit 4. Separate oil tanks and updated systems 5. Basement storage 6. Water views from both units Located in a desirable area within walking distance to amenities, shops, and waterfront. A solid addition to any real estate portfolio or a flexible living arrangement with income potential. (id:45785)
Holm Realty Limited

