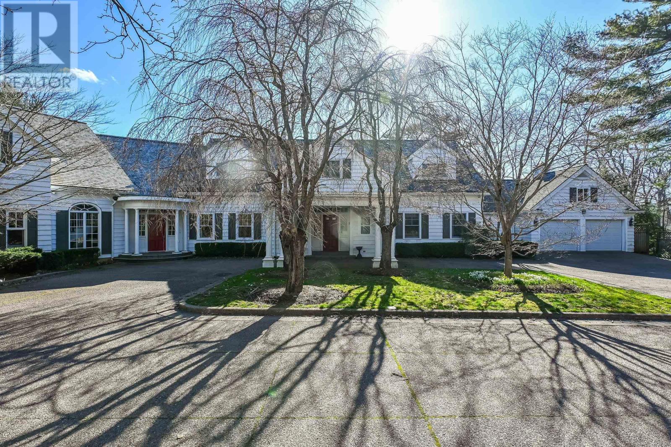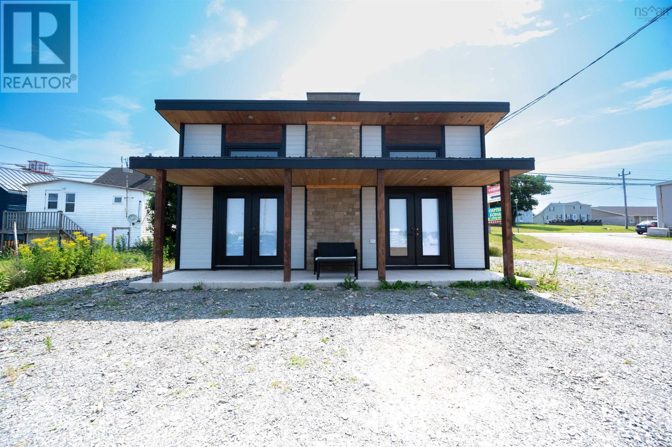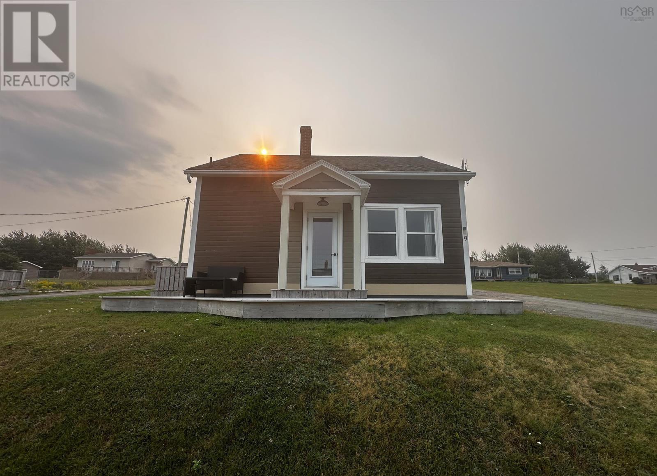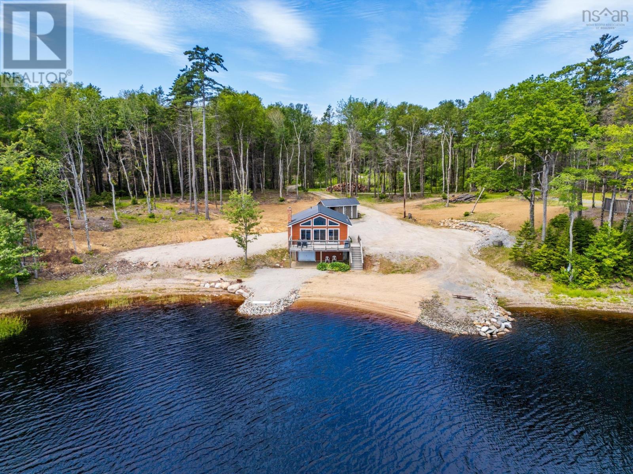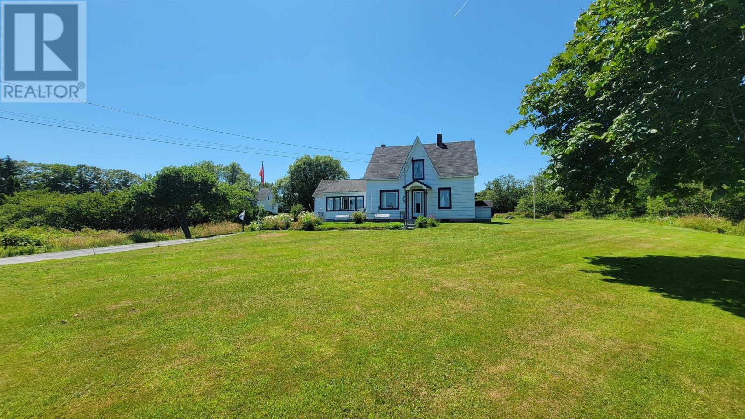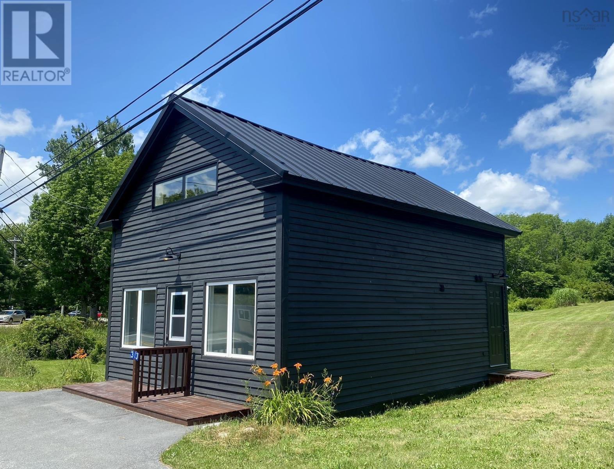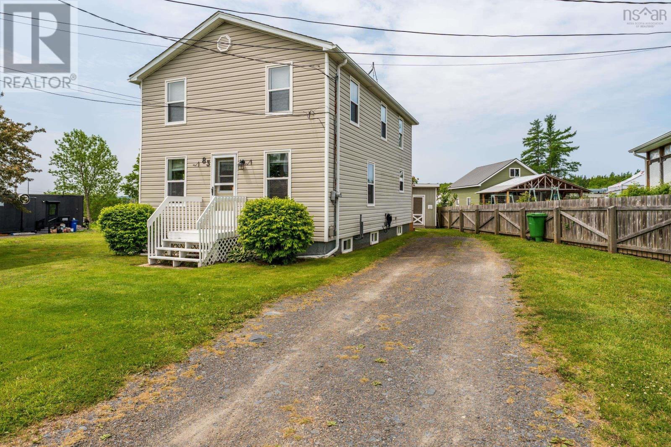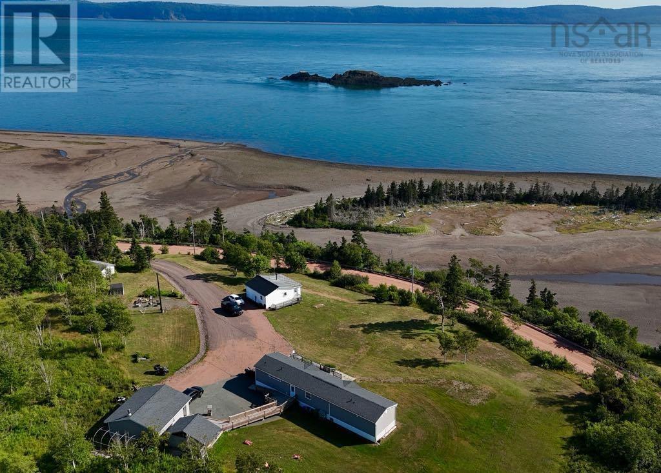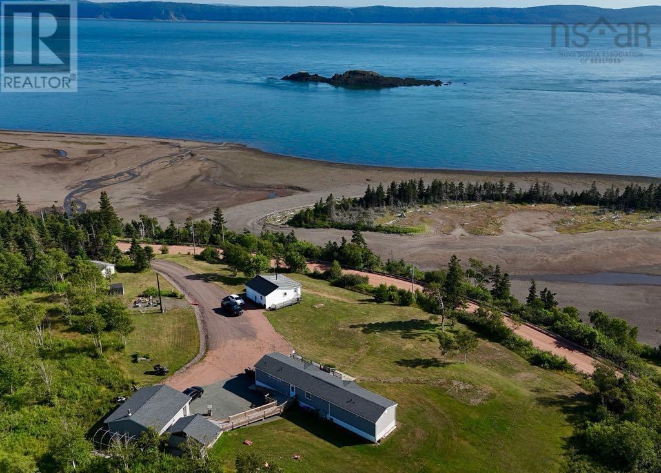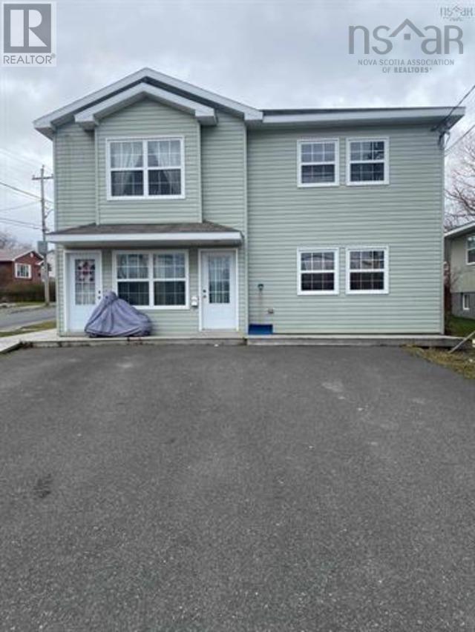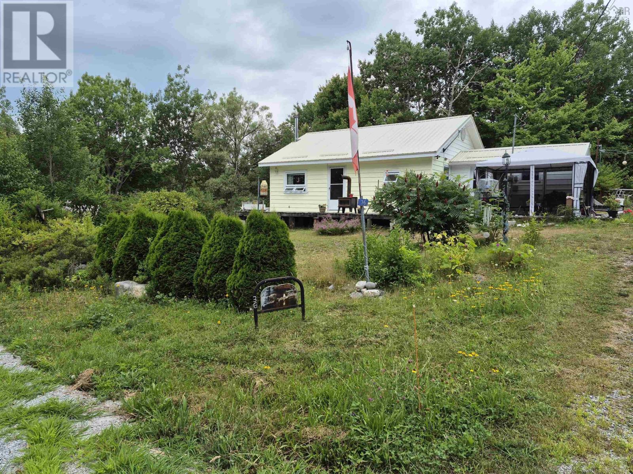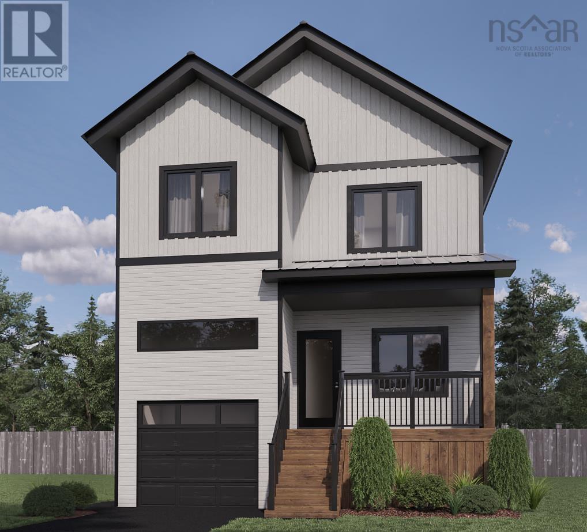1462 Thornvale Avenue, 1445 Birchdale Ave
Halifax, Nova Scotia
Unparalleled luxury, this grand estate boasts an indoor pool, sauna, outdoor rink perfect for the budding hockey player and is situated on a huge 1.3 acre lot in the deep sought after south end. Built in 1956 and just shy of 9500 square foot home boasts incredible curb appeal, beautiful landscaping, and is siutuated in one of Halifax's most prestigious areas. This home features 2 fabulous kitchens, 4 bedrooms, 5 full baths and 3 two piece baths. As you walk the red carpet through the gallery take in the abundance of natural light flowing through the numerous walls of windows, the timeless elegance of the curved doorways, elegant wainscotting, and generously sized rooms perfect for entertaining! Be sure to take a virtual tour using the Iguide link before viewing this spectacular one of kind home in person! (id:45785)
Royal LePage Atlantic
15409 C Cabot Trail
Chéticamp, Nova Scotia
Welcome to your next investment opportunity, vacation retreat, or year-round residence! This charming 2-bedroom, 1-bathroom home is perfectly positioned directly across from the harbour in scenic Cheticampa true destination along Cape Breton Island's world-renowned Cabot Trail. Currently operating as a successful and well-booked Airbnb, this fully furnished property offers immediate income potential for those looking to step into a thriving short-term rental business. Inside, the warm, coastal-inspired interior invites guests to relax and unwind. Whether you choose to continue its Airbnb success or enjoy it as your personal seaside sanctuary, this turn-key property is brimming with potential. Dont miss your chance to own a slice of Cheticamp charm in one of the most desirable locations on the island. (id:45785)
Exp Realty Of Canada Inc.
9 Chemin De Susanne Road
Chéticamp, Nova Scotia
Welcome to your next investment, getaway retreat or primary residence! This charming 3-bedroom, 1-bathroom property is ideally located directly across the ocean in the picturesque Chéticampa true destination location on Cape Breton Island. Currently operating as a successful Airbnb, this home comes fully furnished and heavily booked, offering immediate income potential for those looking to step into a thriving short-term rental business. Inside, you'll find a cozy layout with 2 ductless heat pumps, making guests feel right at home, while the large windows let in natural light and ocean breeze. Whether you choose to continue its Airbnb success or enjoy it as your personal seaside sanctuary, this turn-key property is brimming with potential. Don't miss your chance to own a piece of Chéticamp charm, in one of the most sought-after areas along the Cabot Trail (id:45785)
Exp Realty Of Canada Inc.
144 Orchard Lane
Corberrie, Nova Scotia
Looking for a cozy waterfront cottage or a year-round retreat? Welcome to 144 Orchard Lane, nestled on the sought-after shores of Wentworth Lake. With approximately 225 feet of pristine water frontage, this property offers ideal access for your own private dock and boat launch, perfect for boating and fishing enthusiasts alike. Canoe lovers will also appreciate that Wentworth Lake connects to a flowing river leading to other lakes, allowing for scenic paddling adventures that stretch a couple villages away. The main floor features a warm and welcoming living space, accessible through the deck entrance. Step inside to an inviting open-concept living and dining area, perfect for relaxing or entertaining. Toward the back of the home, you'll find the kitchen, a full bath, the primary bedroom, and spare bedroom. The lower level is accessed through a convenient bay door and offers ample space for storage, a workshop, or utility use. The home is efficiently heated with two ductless heat pumps, one on each level, and is also equipped with a forced air oil furnace and dining room fireplace for additional warmth when needed. Conveniently located just 30 minutes from the heart of the Clare community, this home offers easy access to essential amenities, shops, and services. For additional amenities, the towns of Yarmouth and Digby are both within an hour's driving distance. The property includes access to a shared well with the neighboring camper lot and comes with a 12'5" x 20'5" outbuilding, ideal for extra storage. Recent landscaping improvements have been completed by clearing of trees, setting the stage for a potentially lush green lawn to enjoy in the seasons ahead. Whether you're seeking tranquility or adventure, this lakefront gem offers the best of both worlds. Don't wait, book your showing today! (id:45785)
RE/MAX Banner Real Estate
486 335 Highway
West Pubnico, Nova Scotia
Welcome to 486 Highway 335, West Pubnico a spacious 67 bedroom, 1.5 bath home set on 7 acres, with an additional 12-acre parcel across the road offering generous frontage on Pubnico Harbour. This unique property provides plenty of room to enjoy the outdoors, with established walking paths, maturing fruit trees, and a fenced dog run. The paved driveway leads to a 36'x24' heated and wired garage, perfect for projects or extra storage. Inside, the home is comfortable and functional, featuring heat pumps, a kerosene stove in the kitchen, a bright sunroom, and several main-floor bedrooms. Upstairs, youll find four more good-sized bedrooms and a beautiful view of the harbor. With 200 amp electrical service and a generator panel in place, you're set up for peace of mind year-round. (id:45785)
The Real Estate Store
313 8 Highway
Milton, Nova Scotia
Welcome to 313 Hwy 8, Milton. This historic timber-frame offers the best of both worlds, offering office/storefront space on the main floor, with a studio apartment on the second floor. Known to many in the community as the "Sign Shop," this iconic building has served owners many purposes through the years. More recently, an Osteopath & Massage practice operated on the first floor, with an Airbnb on the second floor. Located a few minutes from Liverpool and Highway 103, 10-15 minutes from many beautiful white sand beaches, 30 minutes from Bridgewater, and 1.5 hours from Halifax, makes this the ideal location for your business, home, or both! Turnkey properties at an affordable price point are a rare find these days. From the standing seam metal roof, to the custom tiled shower, this property truly is move-in ready. (id:45785)
Holm Realty Limited
83 Victoria Street
Digby, Nova Scotia
Welcome to 83 Victoria Street located in the charming town of Digby, This home sits on a landscaped for privacy lot, and walking distance to all amenities. The covered and screened in back porch leads you into french doors that welcome you into the coziest eat in kitchen complete with a wood burning stove, hardwood floors cover the living room which is open to the kitchen and dining area, the main floor also features a half bath and laundry room as well as a office nook. Upstairs 3 generous bedroom and a full bath in addition to a flex space that could be a home office, library, nursery or storage space. The home is easy to heat with wood, oil and heat pump options. This home is extremely well maintained, clean and functional with plenty outside storage options including a workshop with a chimney in place. It is also wired for a generator. (id:45785)
RE/MAX Banner Real Estate
987 West Bay Road
Parrsboro, Nova Scotia
Two properties on 6.4 acres with water views Welcome to your own slice of paradise! This stunning two-bedroom, two-bath mini home is nestled on a spacious 6.3-acre lot, offering an open concept kitchen, dining, and living area that is perfect for modern living. The primary bedroom features a walk-in closet and an en suite bathroom, complete with patio doors that lead to your private outdoor space while showcasing beautiful ocean views. Additionally, there is a small area that is ideal for a home office, making it convenient to work from the comfort of your home. Natural light floods every corner of the home, providing a warm and inviting atmosphere. The property boasts breathtaking views of the ocean and picturesque sunsets overlooking Cape Split, creating a tranquil retreat. An attractive bonus is the one-bedroom cottage, which has undergone extensive upgrades and renovations. It has a larger-than-normal septic system installed, catering to the potential of hosting more than one residence, offering fantastic rental opportunities. Enjoy outdoor living in the large screened-in gazebo or utilize the two-car garage (24 x 24), which is heated and wired for your convenience. Additionally, there are two sheds for ample storage. Just a short distance to the right of the main property, you'll find an off-grid cottage, providing endless opportunities for creativity and activities. The main cottage can also be used as an Airbnb and comes fully furnished with a heat pump, allowing for year-round use. Plus, beach access is just a short distance, making it easy to enjoy the beautiful beach. This property presents a unique opportunity, combining comfort with potential for growth in a stunning natural setting. With ample space and features that allow for additional rental options, this is an ideal investment. An added bonus is the RV hookup, providing further versatility. Be sure to explore all that this beautiful property has to offer. (id:45785)
Keller Williams Select Realty (Truro)
987 West Bay Road
Parrsboro, Nova Scotia
Two properties on 6.4 acres with water views Welcome to your own slice of paradise! This stunning two-bedroom, two-bath mini home is nestled on a spacious 6.3-acre lot, offering an open concept kitchen, dining, and living area that is perfect for modern living. The primary bedroom features a walk-in closet and an en suite bathroom, complete with patio doors that lead to your private outdoor space while showcasing beautiful ocean views. Additionally, there is a small area that is ideal for a home office, making it convenient to work from the comfort of your home. Natural light floods every corner of the home, providing a warm and inviting atmosphere. The property boasts breathtaking views of the ocean and picturesque sunsets overlooking Cape Split, creating a tranquil retreat. An attractive bonus is the one-bedroom cottage, which has undergone extensive upgrades and renovations. It has a larger-than-normal septic system installed, catering to the potential of hosting more than one residence, offering fantastic rental opportunities. Enjoy outdoor living in the large screened-in gazebo or utilize the two-car garage (24 x 24), which is heated and wired for your convenience. Additionally, there are two sheds for ample storage. Just a short distance to the right of the main property, you'll find an off-grid cottage, providing endless opportunities for creativity and activities. The main cottage can also be used as an Airbnb and comes fully furnished with a heat pump, allowing for year-round use. Plus, beach access is just a short distance, making it easy to enjoy the beautiful beach. This property presents a unique opportunity, combining comfort with potential for growth in a stunning natural setting. With ample space and features that allow for additional rental options, this is an ideal investment. An added bonus is the RV hookup, providing further versatility. Be sure to explore all that this beautiful property has to offer. (id:45785)
Keller Williams Select Realty (Truro)
272/274 York Street
Glace Bay, Nova Scotia
Welcome to 272/274 York Street in Glace Bay a stunning 13-year-old duplex that perfectly blends comfort and convenience! This beautifully maintained property features a spacious 2-bedroom unit upstairs, along with a 2-bedroom unit on the main floor, each offering a beautiful kitchen, livingroom, dining room, and bathroom, making it an ideal choice for both home owners and investors. With modern finishes, ample natural light, and a well-designed layout, each unit provides a cozy and welcoming space. Situated in a peaceful, family-friendly neighborhood, this duplex also offerseasy access to local amenities, schools, parks, and more. Whether you're looking to invest or makethis your new home, this property is a fantastic opportunity you wont want to miss! (id:45785)
Keller Williams Select Realty
36 Goose View Drive
East Port L'hebert, Nova Scotia
Welcome to **36 Goose View Drive**, a beautiful **oceanfront lot** offering **151 feet of direct shoreline** in the scenic coastal community of Port Joli. Surrounded by mature trees and natural beauty, this property is the perfect spot to unwind, explore, and enjoy life by the sea. With easy access to the water, its ideal for **boating, swimming, diving for scallops**, and **exceptional fishing** right from your own backyard. Whether you're an avid angler or just enjoy casting a line on quiet mornings, this location offers some of the best fishing opportunities on the South Shore. Just **3 minutes from Thomas Randall Provincial Park** and **15 minutes to Liverpool**, youll be close to all the essentials while still enjoying the peace and privacy of nature. The property is surrounded by stunning **parks, beaches, and coastal trails**, and **White Point Golf Course** is just a short drive away. Whether you're building a seasonal getaway or a full-time retreat, this is a rare opportunity to own a slice of Nova Scotias unspoiled coastline. (id:45785)
Exit Realty Inter Lake
28 Brianna Drive
Lantz, Nova Scotia
Why settle for anything less, when you can have top-quality new construction, with enough space for the entire family, in the beautiful and mega-popular community of Lantz? Introducing this stunning NEW PLAN on Brianna Drive, brought to you by Beirut Homes. This contemporary build features four bedrooms, three and a half baths, including a fully finished basement With hard surface countertops, two covered decks with privacy fences, and a paved double driveway, this home serves up all the features youve been craving, in a stylish package, conveniently located in Osprey Landing in the heart of Lantz. This community is just moments from Maple Ridge Elementary, the East Hants Sportsplex, parks, shopping, dining and entertainment options and Highway 102. Only ten minutes from the airport and under 30 minutes from both Halifax and Truro, youll love the family-friendly vibe in this growing community. (id:45785)
RE/MAX Nova (Halifax)
RE/MAX Nova (Enfield)

