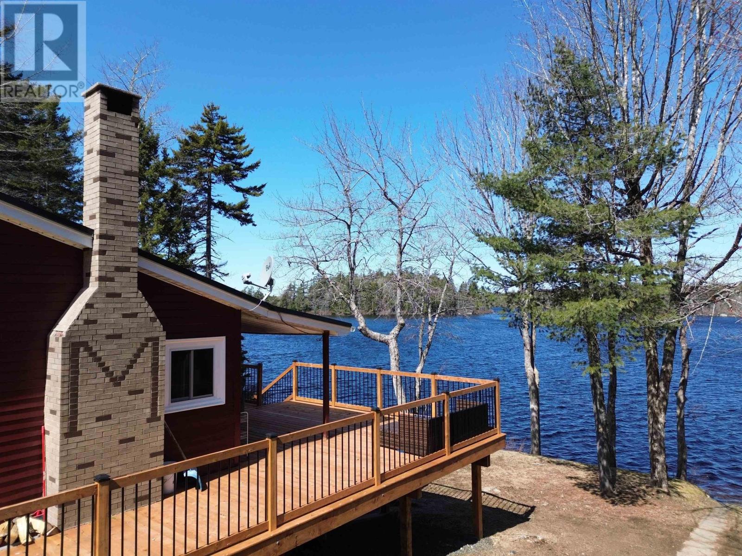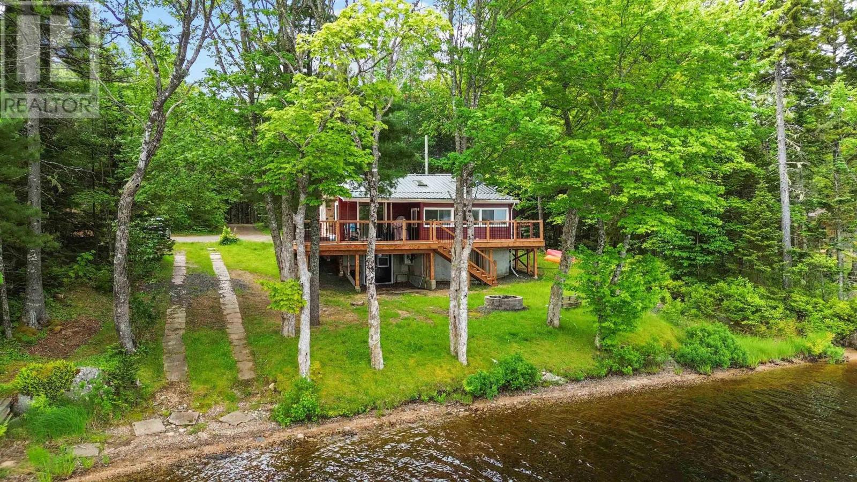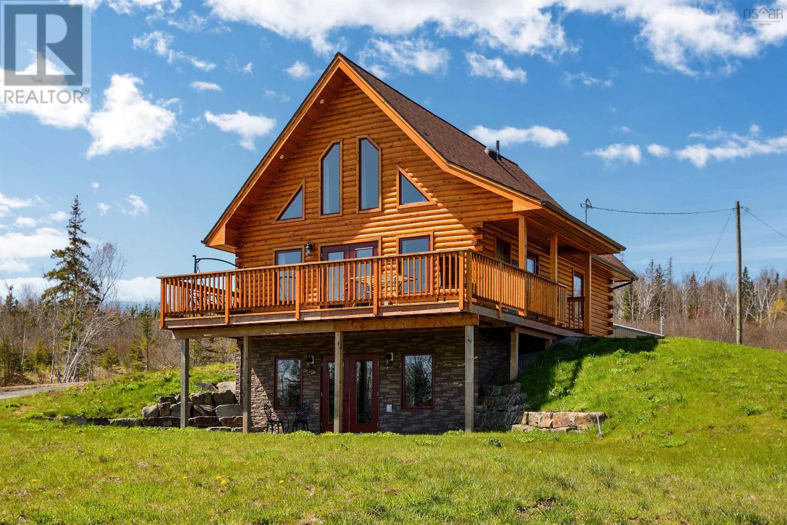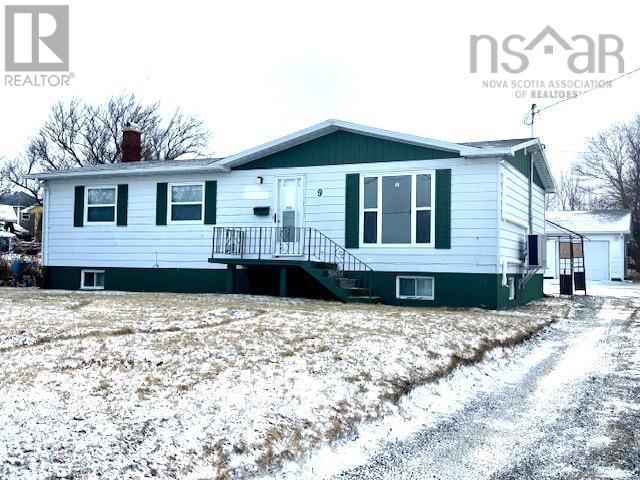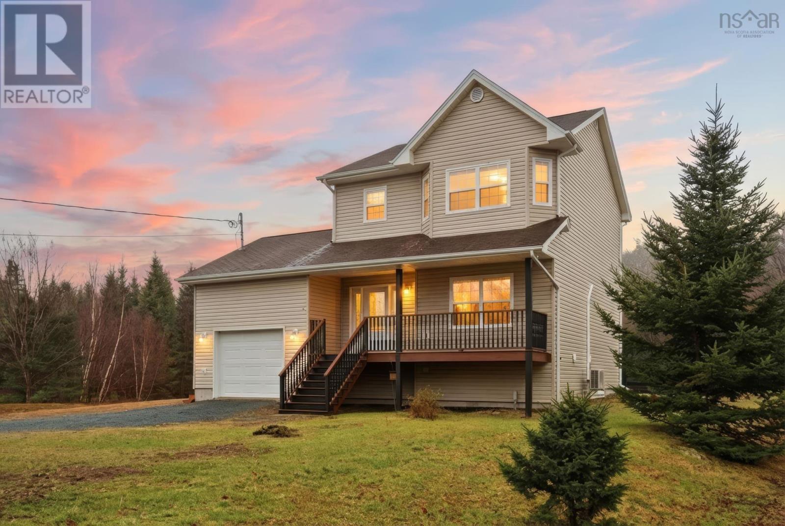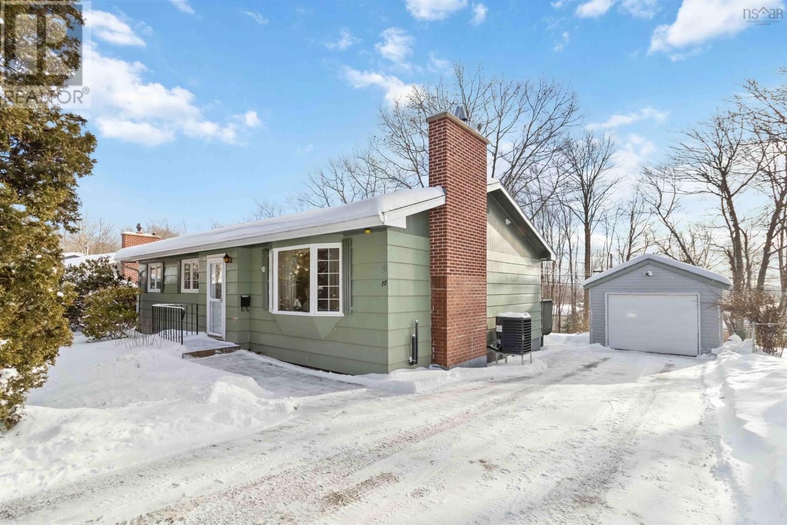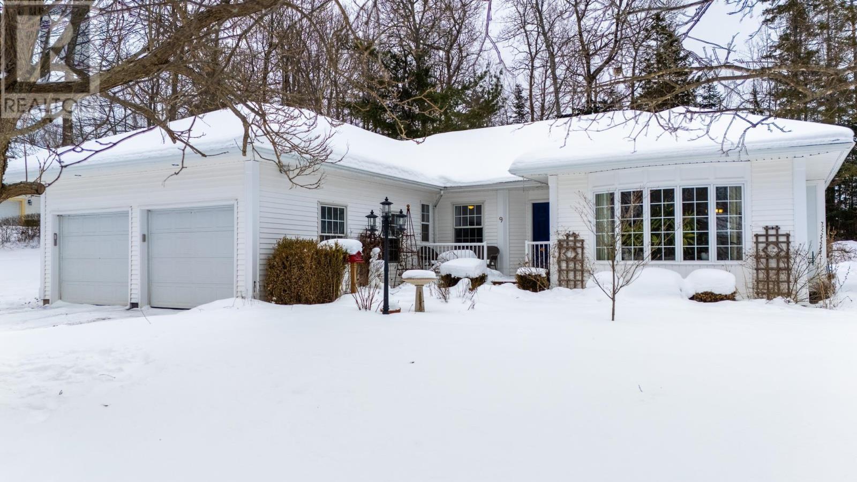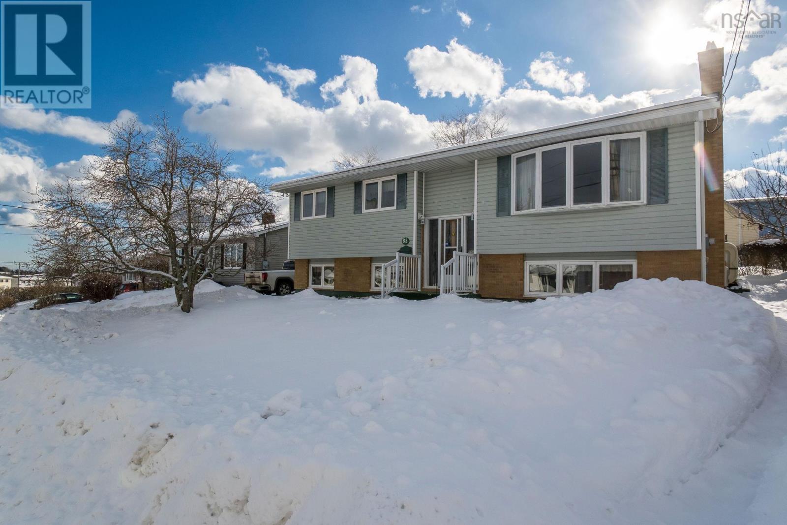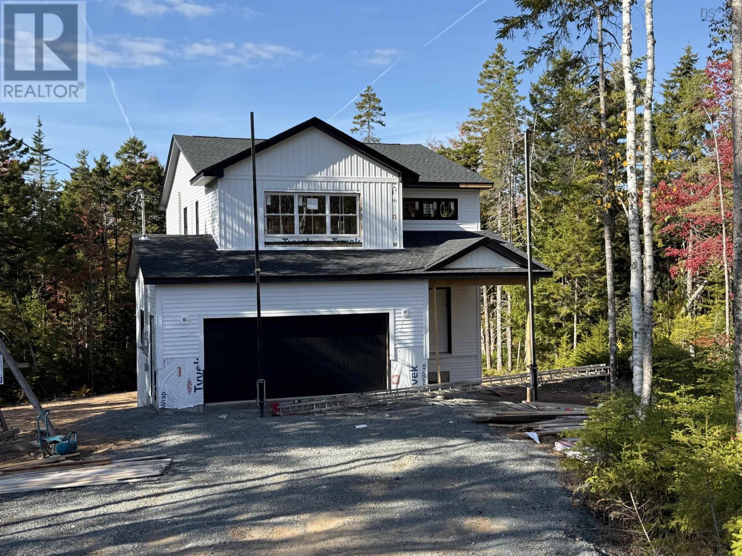23 Rocky Ridge Road
West Springhill, Nova Scotia
Charming Lakefront Retreat on Sandy Bottom Lake! Escape to this beautifully upgraded 3-bedroom, 1-bath home or cottage nestled on the tranquil shores of Sandy Bottom Lake. Thoughtfully designed for both comfort and functionality, this property offers an array of upgrades to enhance your lakeside living experience. It features a cozy wood insert, a forced air wood furnace, and a heat pump, ensuring warmth and comfort year-round. The durable metal roof, backup generator, and energy-efficient solar panels add practicality and peace of mind. The home was lifted and a walkout foundation was poured, providing modern stability while preserving its charm. With a 180-ft drilled well, a septic system, and newer electric baseboards, the home is equipped with all the essentials. The 14x14 wired shed, complete with a woodstove, offers a perfect workshop or storage space. Enjoy sunny days by the water with your very own boat ramp and dock, perfect for launching into the lake or simply soaking up the warm summer afternoons. The property also includes the option to come furnished (minus personal items), making your move effortless. Dont miss this incredible opportunity to own a stunning lakeside haven on Sandy Bottom Lakeyour dream retreat awaits. And all of the big stuff is done!! (id:45785)
Century 21 All Points
23 Rocky Ridge Road
West Springhill, Nova Scotia
Charming Lakefront Retreat on Sandy Bottom Lake! Escape to this beautifully upgraded 3-bedroom, 1-bath home or cottage nestled on the tranquil shores of Sandy Bottom Lake. Thoughtfully designed for both comfort and functionality, this property offers an array of upgrades to enhance your lakeside living experience. It features a cozy wood insert, a forced air wood furnace, and a heat pump, ensuring warmth and comfort year-round. The durable metal roof, backup generator, and energy-efficient solar panels add practicality and peace of mind. The home was lifted and a walkout foundation was poured, providing modern stability while preserving its charm. With a 180-ft drilled well, a septic system, and newer electric baseboards, the home is equipped with all the essentials. The 14x14 wired shed, complete with a woodstove, offers a perfect workshop or storage space. Enjoy sunny days by the water with your very own boat ramp and dock, perfect for launching into the lake or simply soaking up the warm summer afternoons. The property also includes the option to come furnished (minus personal items), making your move effortless. Dont miss this incredible opportunity to own a stunning lakeside haven on Sandy Bottom Lakeyour dream retreat awaits. And all of the big stuff is done!! (id:45785)
Century 21 All Points
200 5657 Spring Garden Road
Halifax Peninsula, Nova Scotia
Exceptional Business Opportunity in the Heart of Downtown Halifax -First Sight Coffee and Bar. Discover a rare opportunity to own First Sight Coffee and Bar, a stylish and established café-bar located at 5657 Spring Garden Road, one of Halifaxs most vibrant and high-traffic destinations. This turnkey business offers the perfect blend of modern elegance, warm ambiance, and prime visibility. Prime Location. Positioned on bustling Spring Garden Road, surrounded by shops, offices, universities, and residential developmentsensuring a steady flow of clientele throughout the day and evening. Beautifully Designed Interior with a sleek, contemporary aesthetic, cozy seating, and an inviting atmosphere that transitions effortlessly from morning coffee spot to evening bar. Fully Equipped & Move-In Ready, Includes high-quality espresso machines, bar equipment, refrigeration units, and furnishingsall meticulously maintained and ready for the next owner to operate immediately. Versatile Concept that caters to both café and bar patrons, with endless potential for expansionwhether through an enhanced food menu, private events, or extended evening service. Loved by locals and visitors alike, First Sight Coffee and Bar has built a loyal customer base and an excellent reputation for exceptional quality and service. Dont miss your chance to step into one of downtown Halifaxs most desirable business opportunities. Whether youre an experienced operator or an aspiring entrepreneur, First Sight Coffee and Bar provides the perfect foundation for success in a thriving, walkable, and energetic neighbourhood. Most importantly, this business is making high profit with high sales revenue every year. This asset sales includes all equipment(owned free and clear)leasehold and goodwill. The seller has invested hundreds of thousands of dollars a couple of years back. Excellent price! (id:45785)
Pied A Terre Realty Inc.
1005 205 Highway
Baddeck, Nova Scotia
Completed in 2023 and set just outside the welcoming village of Baddeck, this beautifully built log home offers the perfect balance of quality craftsmanship, comfort, and breathtaking Bras dOr Lake views. Thoughtfully designed the home spans three fully finished levels with generous square footage, multiple bedrooms, and three bathroomsproviding the space todays families, professionals, or retirees are seeking when making a move to Cape Breton. The bright open-concept main level showcases warm wood finishes, a functional kitchen, and seamless flow to the dining and living areas, all framed by large windows that capture natural light and stunning water views. Upstairs, the private primary suite features a walk-in closet, ensuite bath, and elevated outlook toward Beinn Bhreagh and passing boats. The walkout lower level significantly expands the living space with a spacious rec room, third bathroom, laundry plus hobby area, and utility roomideal for guests, recreation, or multigenerational living. Efficient year-round comfort is provided by heat pumps, electric baseboards and in-floor heating in the main and ensuite bath. Outside, carefully planned landscaping enhances the natural beauty of the home, complemented by a paved driveway, lake-facing deck, and a substantial 30×35 detached garage that is wired, insulated and heatedperfect for vehicles, storage, or workshop use. Located minutes from Baddecks schools, hospital, shopping, golf, marina, and Cabot Trail access, this exceptional property delivers the lifestyle, scenery, and build quality buyers envision when relocating to Cape Breton or settling into a peaceful retirement by the water. You should not miss this opportunity. Contact your agent for a viewing and settle in for the upcoming season by the water. (id:45785)
RE/MAX Park Place Inc.
9 King Street
Scotchtown, Nova Scotia
HAS ALL THE RIGHT INGREDIENTS! Bungalow style home located on a large lot (12,000 sq ft), home is fully finished with a spacious living room area, open kitchen & dinette area, three bedrooms, full bath & porch area on the main floor. The lower area has a spacious family room, 4th bedroom, separate laundry area, three piece bath, seperate basement entrance. There's a 24X24 detached gargae that's all insulated & has power, large paved area for lots of parking. Recent upgrades include; furnace in 2017, oil tank in 2015, main floor windows, garage roof in 2020. The Seller just recently went through Efficency Nova Scotia and had three new heat pumps installed & electrical panel was upgraded to 200 amp, attic insulation was upgraded, the home is now rated at 83% score. There was also a new back step installed in 2025. This would make a great home to raise a family, close to Elementary school, Summitt Recreation Park & shopping is nearby. Call your agent today & book an appointment. (id:45785)
Royal LePage Anchor Realty
6027 St. Margarets Bay Road
St Margaret's Bay, Nova Scotia
Character, warmth, and coastal charm best describe this truly special seaside home, perfectly positioned between the sparkling shores of St. Margarets Bayand the iconic BLT Rails-to-Trails system. Enjoy ocean glimpses and salty breezes from your front covered veranda, and step out your back door directly ontoone of Nova Scotias most beloved trail networksideal for walking, biking, exploring, or simply connecting with nature.The lifestyle here is unmatched, ashort ride to the local favourite Bike & Bean café, close to amenities, and only 25 minutes to Downtown Halifax. Morning coffee on the trail, sunset paddleboard sessions, or bike rides along the rails this home is your gateway to it all.Inside, youll feel the soul of the home a touch of rustic charm blended with thoughtful improvements. The current owners have completed extensive updateswhile leaving the perfect opportunity for new owners to add their own personal touches and vision. Hardwood floors flow throughout the main level, leading toa bright and inviting living room featuring a new wood stove insert (2022) ideal for cozy coastal winters. The spacious farmhouse-style eat-in kitchenoffers beautiful glass French pocket doors that open into a breathtaking sunroom, filled with natural light and peaceful views. A separate dining room andupdated 2-piece bath complete the main floor.Upstairs youll find 3 well-sized bedrooms, along with a fully renovated main bathroom, stylishly refreshed with modern finishes.The lower level has been metal-studded, insulated, and drywalled, offering an incredible head start on future living spaceready for your design ideas,whether that means a family room, studio, gym, or guest suite. Additional features include a built-in garage, updated hot water heater (2022), and includedappliances for added convenience.With a welcoming rustic feel, meaningful updates, and room to grow, this home invites you to step into a laid-back coastal lifestyle. (id:45785)
Keller Williams Select Realty
883 Mineville Road
Mineville, Nova Scotia
Welcome to this stunning 3-bedroom, 2-bath two-storey home. Set back from the main road on an extra-large lot backing onto a forested area gives this home exceptional privacy. The fully fenced backyard, attached single garage, and wired, heated detached double garage offer excellent space for vehicles, storage, and hobbies. Inside, the bright open-concept living and dining area showcases 9 ceilings, hardwood floors, quartz countertops, modern lighting, and stylish custom upgrades. Large windows fill the home with natural light, while year-round comfort is provided by a ductless heat pump and a propane fireplace in the basement, which also features an entertaining-ready bar with a two-tap keg system. Recent updates include fresh paint on the main and upper levels, updated door hardware, new light switches and tamper-resistant outlets, and a striking dining room accent wall. Located less than five minutes from Lawrencetown Beach and Porters Lake, and just ten minutes to all Dartmouth amenities. The community of Mineville boasts six parks, extensive walking, running, and cycling trails, as well as pickleball courts, ball hockey and lacrosse areas, a basketball court, and a disc golf course. Book your private viewing today. (id:45785)
Keller Williams Select Realty
88 Beaumont Drive
Lower Sackville, Nova Scotia
This move-in-ready home in Lower Sackville has been lovingly owned by one family since it was built, with meticulous care throughout. Mature front trees provide rare privacy, while the large fenced backyard offers space for kids, pets, and entertaining. An interior addition created a spacious primary suite with an oversized walk-in closet. Youll also find a detached garage, a flexible rec room or workspace downstairs, and excellent storage. Perfectly located close to schools, parks, playgrounds, cafes, gyms, churches, and everyday amenitieswith grocery stores just five minutes in either direction. First and Second Lake, nearby bus routes, and quick highway access make this a well-rounded family home thats ready for its next chapter. (id:45785)
Keller Williams Select Realty
9 Dalhousie Avenue
Kentville, Nova Scotia
Situated in the highly sought-after MacDougall Heights subdivision in Kentville, this well-maintained 3-bedroom, 2-bath bungalow offers the ease of main-floor living with the added flexibility of a partially finished lower level. Ideal for families, professionals, or anyone seeking one-level convenience, this home clearly reflects pride of ownership throughout. The main floor features a welcoming foyer, spacious living room, formal dining area, and a charming sitting nook with built-ins that opens into a generous kitchen complete with stainless steel appliances. From here, step out to the back deck overlooking the yard, perfect for relaxing or entertaining. The primary suite includes a walk-in closet and 3-piece ensuite, while two additional bedrooms, a full 4-piece bath, and main-floor laundry complete the layout. Energy-efficient ducted heat pump, downstairs family room, den, ample storage, workshop, heated double garage and walkable amenities make this an opportunity not to pass up on! (id:45785)
Mackay Real Estate Ltd.
85 Amaranth Crescent
Dartmouth, Nova Scotia
Welcome Home to 85 Amaranth Crescent, a well-kept and traditional gem making its debut to the market! This sweet home offers a comfortable main-level layout with hardwood flooring, a living room with a cozy fireplace, dining area, and a charming kitchen featuring subway tile backsplash, ample cabinetry space, centre cooktop island with storage, and access to the backyard. The main level also includes a full bath, the spacious primary bedroom with generous closet space, and an additional bedroom. The lower level features a lovely family room, two additional good-sized bedrooms, powder room, lots of extra storage, and a separate laundry room with cabinetry and laundry sink. Outside, enjoy the large deck that will have you dreaming of hosting backyard BBQs and summer gatherings, along with two sheds providing convenient outdoor storage, and the front yards lovely pink magnolia tree that adds beautiful seasonal colour and curb appeal. Ideally located in a family friendly, established neighbourhood close to elementary schools, shopping, services, commuter access, Cole Harbour Place, great walking trails, beaches, and so much more. This one is a must see! (id:45785)
Keller Williams Select Realty
Lot 43 Maple Drive
Cape George Estates, Nova Scotia
Have you been looking for the perfect piece of Cape Breton? This is the property for you. Unobstructed views of the Bras d'Or Lake. A beautiful, wooded site that allows you to clear just enough of beautiful forested land to retain the beauty and privacy. Gently sloping to the shore with a beautiful beach for you to enjoy. This property has 315 feet of waterfront, which guarantees a nice, private shore for you to enjoy. Picture yourself on your deck watching the boats in and out of the Lake, a camp from the shore. A place for family and friends to enjoy. A new place to call home. (id:45785)
Harvey Realties Limited (St.peters)
166 Quail Ridge
Beaver Bank, Nova Scotia
Marchand Homes presents "The Aspen" surrounded by nature on 3.3 acres in Lost Creek Village. Each Marchand home comes with a 10 year Atlantic New Home Warranty, main level ductless heat pump, Energy Efficient and Energy Star Certified Low E & Argon windows, white shaker style kitchen, soft cabinet closures, deluxe trim package and 40 year LLT shingles. This 2 story has 3 bedrooms on the 2nd level with an oversized walk in closet and bright laundry room. The kitchen is an open concept to the dining and family room. Main level also includes an office with a tall ceiling. There's access to a 12x17 deck from the dining. Built in Garage is 21x23. The basement is unfinished. Enjoy your coffee as you look over your 3.3 acres of peace and listen to the sounds of nature. Lost Creek Village is a wonderful place to call home. Spend time at the Community Center, playground, walking trails or try for a hole in one at The Lost Creek Golf Course! (id:45785)
RE/MAX Nova

