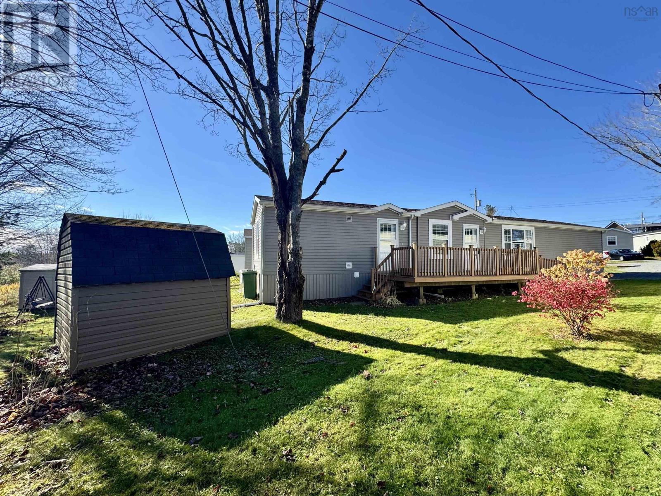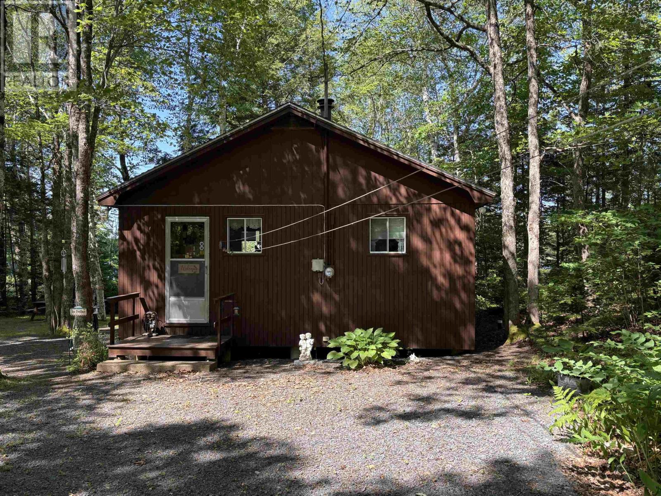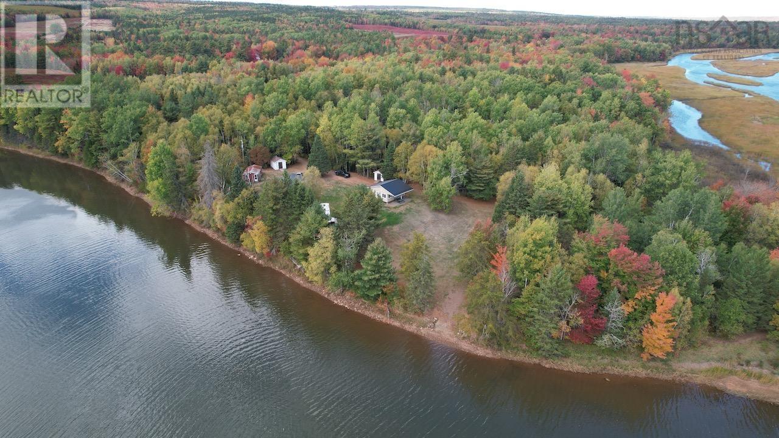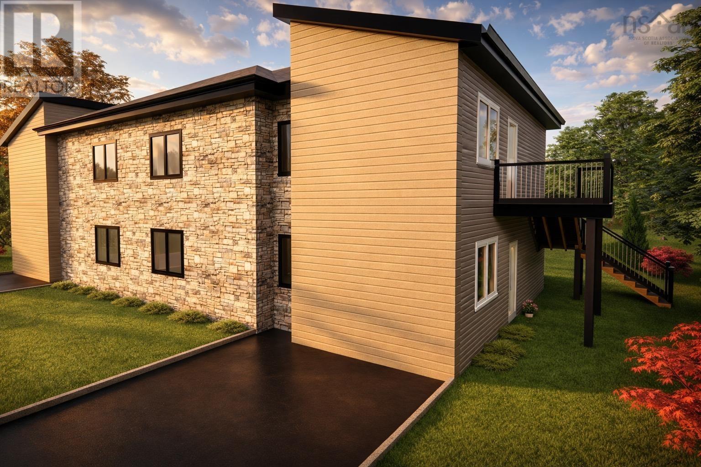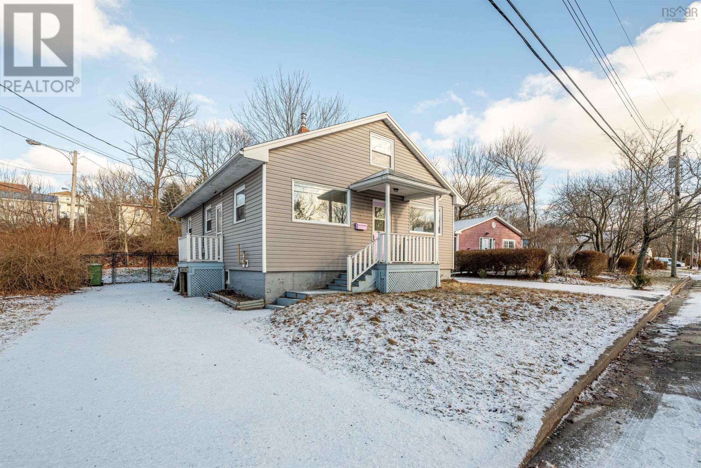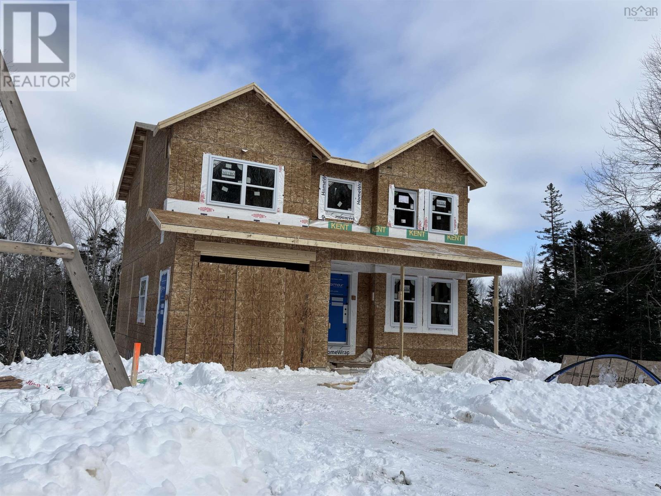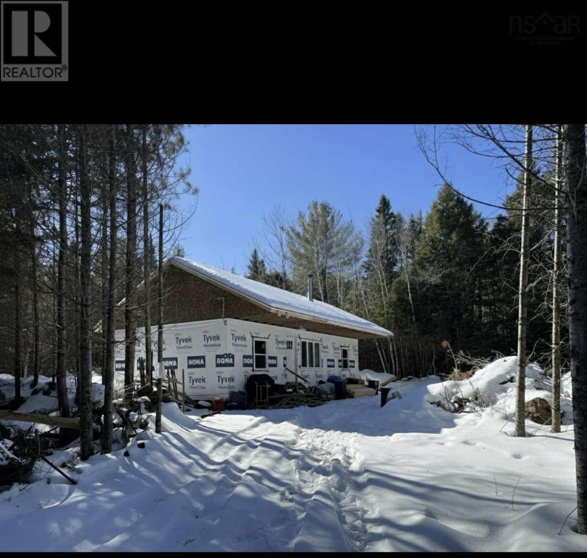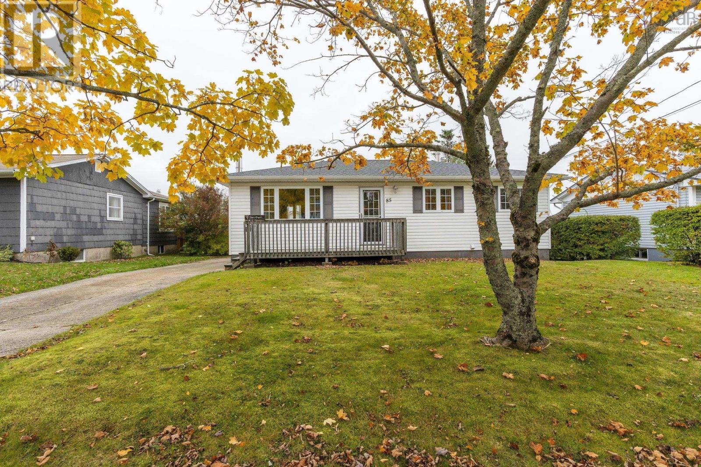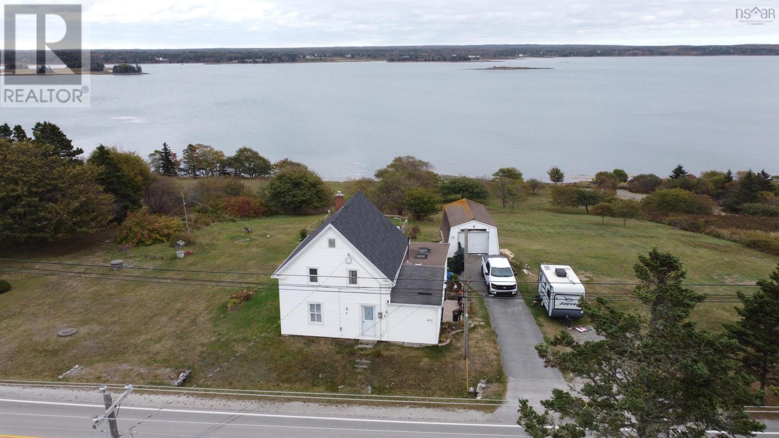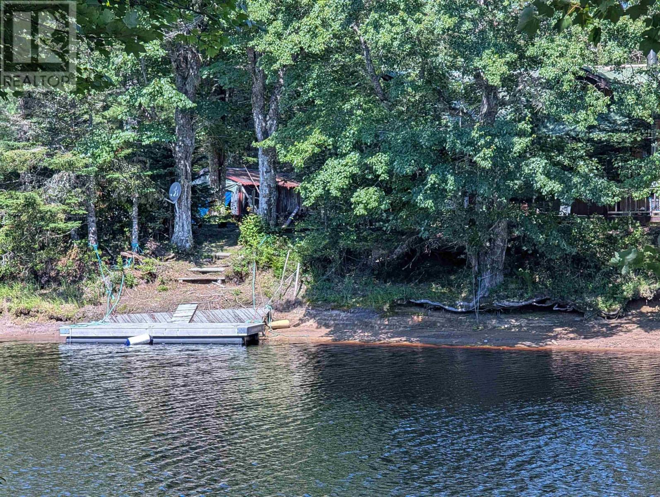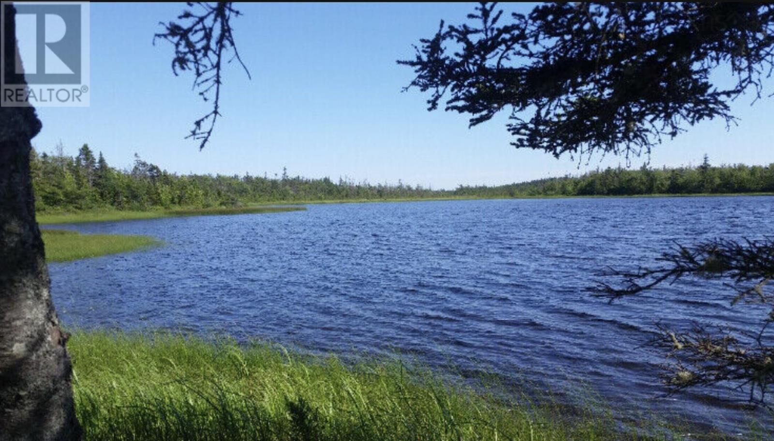134 Milo Terrace
Beaver Bank, Nova Scotia
Well-Maintained 3-Bedroom Mini Home.This spacious 16' x 67' one-owner home offers a thoughtful layout with the primary bedroom located at the rear for added privacy and two additional bedrooms at the front.Features include a heat pump for year-round comfort, 36-inch doors for easy accessibility.The roof was replaced in 2018 and the home has been lovingly maintained since it was built 14 years ago.All appliances are included, The washer and dryer 2023 , dishwasher 2024 Immediate occupancy is available, making this home move-in ready!Located on a rented lot with a monthly fee of $412 (includes water), this property offers great value, comfort, and convenience.Just freshly painted simply white. (id:45785)
Exit Realty Metro
270 Dean Lake Road
Westfield, Nova Scotia
Tucked away on a quiet and private road, this charming 2-bedroom, 1-bathroom cottage offers the perfect lakeside escape. Lovingly maintained and full of cozy character, the home invites you to relax and enjoy nature from the comfort of your own retreat. Whether youre curling up with a book or sipping coffee on the deck, the views of the sparkling lake just steps away will never grow old. The interior is simple yet warm, with everything you need to unwind and enjoy peaceful days by the water. The property features an added bonus a separate, fully functioning outhouse with its own holding tank, offering extra convenience for guests. The lot offers a nice mix of open space and wooded privacy, ideal for quiet getaways or summer adventures. Whether you're swimming, boating, or simply watching the sunlight dance on the lake, this cozy cottage is a special place to make lasting memories. (id:45785)
Exit Realty Inter Lake
1402 Kolbec Road
Kolbec, Nova Scotia
A long lane leads to a peaceful riverside retreat, past a 5-acre blueberry field, ending at a family oasis. This 15-acre property offers a new 2-bedroom home, a 2-bedroom cottage, and space to park an RV, a full service, 50 amp RV pad able to accommodate a 40 +/-. motorhome or RV. All with over 1,400 feet on the River Philip. Whether you're looking for a play space, a home, or a getaway for the whole family, this property offers it all. The main home, just past its two-year anniversary, features an open-concept design, vaulted pine ceilings, wood siding, and solid wood details that create a warm, cabin-like feel. Stay cozy with (2) heat pumps and baseboard backup. Enjoy riverside evenings from the screened porch. The main bedroom includes a 2-piece ensuiteessential when family visits! Outdoors, there's plenty of room for kids and grandkids to exploreopen fields, forest trails, and a private boat launch. The river invites water sports and, timed with the tide, access to the ocean. A manicured play area under the trees by the water is ready for a playground, with trails leading through the woods. The 24' x 24' cottage overlooks this area and is nearly completevapour barrier in place, just waiting for your finishing touches. Comfortable in all seasons with the temperature controlled by a heat pump. It also offers an open layout, a bathroom, and a covered deck area for rainy day relaxation. Between the home, cottage, and RV spot is a firepita perfect spot for gathering and sharing stories. With a productive berry field (previously farmed), two dwellings, river frontage, and room to grow, this property offers not just a place to live, but a lifestyle. What could life look like for you here? (id:45785)
Starscape Realty Ltd.
12 Honeygold Drive
Halifax, Nova Scotia
New construction at its best, this thoughtfully designed semi-detached home is ideally located in the growing community of McIntosh Run Estates in Halifax. Offering exceptional versatility, the property is perfectly suited for an owner-occupant looking to offset mortgage costs with rental income, or for an investor seeking a modern, low-maintenance two-unit opportunity. The upper unit features a bright and spacious open-concept layout, seamlessly connecting the living room, dining area, and kitchenan ideal space for everyday living and entertaining. Contemporary finishes, ample natural light, and a functional flow make this unit both stylish and comfortable. Two well-proportioned bedrooms provide flexibility for a small family, guests, or a home office, along with a full bathroom and convenient in-unit living. The lower level offers a separate two-bedroom legal unit, thoughtfully designed to maximize space and comfort. With its own open living area, kitchen, 2 bedrooms, and full bath, this unit is ideal for long-term tenants, extended family, or additional rental income. Modern construction ensures energy efficiency, sound separation, and minimal upkeep for years to come. Situated in McIntosh Run Estates, residents will enjoy a quiet, family-friendly neighbourhood with easy access to walking trails, schools, shopping, and major commuter routes, all while being just minutes from downtown Halifax. This is a rare opportunity to own a brand-new, income-generating property in a desirable and rapidly developing area. (id:45785)
RE/MAX Nova (Halifax)
13 Franklyn Street
Dartmouth, Nova Scotia
Ideal starter home in Dartmouth. This home has loads of curb appeal and is on a great lot with a fenced yard. Vinyl windows and vinyl siding. Good layout with a nice bright living area. Originally three bedrooms on the main level. Two have been combined to form one large bedroom, but could easily be converted back to three. Upstairs is an awesome loft space that could be developed for more usage. The basement has good height and is perfect for extra storage. All this, plus easy access to downtown Dartmouth, the highway, groceries and amenities, both ferry terminals, Shearwater, and more. (id:45785)
RE/MAX Nova
Lot 8 East Uniacke Road
East Uniacke, Nova Scotia
Welcome to The Birch by Ramar Homes, a beautifully designed 4-bedroom, 3.5-bath home located in the peaceful and family-friendly community of East Uniacke. This modern home offers a perfect blend of comfort, functionality, and style, surrounded by nature yet conveniently close to amenities in Sackville, Bedford, and Halifax. The main floor features an open-concept layout with a bright and spacious living room, a modern kitchen complete with a walk-in pantry, and a dining area that opens onto a large back deckideal for relaxing or entertaining. A convenient powder room, welcoming entryway, and interior access to the attached garage make daily living effortless. Upstairs, youll find a serene primary suite with a walk-in closet and a private ensuite bath, along with two additional bedrooms featuring double closets, a full bath, laundry room, and plenty of storage space. The fully finished walkout basement adds exceptional versatility with a large rec room, fourth bedroom, full bath, and utility/storage areaperfect for guests, teens, or extended family. Thoughtfully designed for modern family living, The Birch combines quality craftsmanship with the natural beauty of East Uniackes surroundings. Enjoy nearby lakes, trails, and community amenitiesall within a short drive to the city. This home is protected by the Platinum Atlantic Home Warranty and also includes a 1-year builders warranty from the seller starting on closing day. (id:45785)
Engel & Volkers
118 A Bruhm Road
Branch Lahave, Nova Scotia
Enchanting Retreat Just Minutes from Bridgewater Tucked away just ten minutes from Bridgewater, up a winding private drive framed by graceful hemlocks, lies a hidden gem on seven acres of peaceful, wooded land. This sweet, unfinished home feels straight out of a storybooksurrounded by whispering trees, drenched in natural beauty, and brimming with potential. Already weather-tight with insulated floors and framed interior walls, this home offers a solid foundation for your vision. Imagine tailoring each space to your tastewalls can still be reimagined, layouts refined, and your personal touch brought to life. Currently designed as a two-bedroom, two-bath layout, the home includes a primary suite with walk-in closet and ensuite bath, plus a second bedroom and full bath across the way. The heart of the home is an open-concept kitchen, dining, and living area centered around a cozy woodstoveperfect for warming up after a walk through the woods. A back door off the kitchen invites you to step outside and take in the serenity of your private retreat. Whether youve been dreaming of crafting your own year-round haven or youre a savvy flipper searching for your next rewarding project, this property is a rare find. Come see the magic and imagine the possibilitiesyour fairytale home in the woods awaits. (id:45785)
Royal LePage Atlantic
85 Poplar Drive
Forest Hills, Nova Scotia
Discover this well-maintained bungalow in the desirable Forest Hills area, offering comfort, charm, and functional living spaces. The main level features a bright living room, dedicated dining room, and a functional kitchen, all enhanced by beautiful hardwood floors. A full bath, spacious primary bedroom, and two additional bedrooms complete this level, providing an ideal layout for families or those seeking one-level living. The lower level expands your living space with a cozy rec room, complete with a bar and wood stoveperfect for entertaining or relaxing on cooler evenings. This level also includes a convenient 2-piece bath and a large utility room with ample storage. This well maintained home has had several upgrades including a brand new roof, oil tank 2021, and ductless heat pumps. Outside, enjoy an enormous, level backyard that offers exceptional space for outdoor living. It includes three sheds and partial fencing, providing versatility for storage, gardening, and recreation. This inviting property combines practicality with comfort in a sought-after neighbourhood.. Walking distance to schools, amenities, and walking trails. Book your viewing today! (id:45785)
Royal LePage Atlantic (Dartmouth)
637 Highway 335
West Pubnico, Nova Scotia
Welcome to 637 Highway 335 West, Pubnico. This cozy oceanside home carries the charm of a bygone era, lovingly preserved with thoughtful modern updates. Inside, youll find three inviting bedrooms, one and a half baths, a bright kitchen, a dining room, a pantry, and quiet corners that seem made for curling up with a good book. Step out to the covered deck and watch the sunrise dance over Pubnico Harbor, or wander down to the newly built lower deck for an even closer view of the water and the rhythm of the waves. The detached garage includes a lower level for extra storage, while the beautifully tended 36 x 32 raised garden has produced generous harvests over the years. The yard feels alive with abundanceapple and plum trees mingle with blueberry, raspberry, strawberry, currant, and gooseberry shrubsturning every season into a celebration of colour and flavour. A true haven for those who love both land and sea, this property offers nearby trails for walking or biking, peaceful ocean strolls, and the kind of tranquility only coastal living can provide. Just 25 minutes from Yarmouth and 20 from Barrington, youre close to daily conveniences like a grocery store and gas station, only 5 km away. The home has undergone numerous recent upgrades, including a new deck, New rain gutters, a hot water tank, and a pellet stove in 2025; a washer and dryer in 2024; and a double stove with a full refrigerator in 2025. With its blend of heritage warmth, ocean views, and modern comfort, this home invites you to slow down, breathe deeply, and savour the best of life by the sea. (id:45785)
Harbourside Realty Ltd.
1432 Upper Clyde Road
Clyde River, Nova Scotia
Welcome to 1432 Upper Clyde Roada peaceful riverside escape on a private 1.48-acre lot in the heart of Clyde River. This cozy 2-bedroom, 1-bathroom cottage offers 672 sq ft of rustic charm with warm wood interiors, a ful functional kitchen, and a spacious living room featuring a wall of windows that invite in forest and river views. Heated by both electric baseboards and a wood stove, the home is comfortable in every season. The 3-piece bathroom includes a stand-up shower with natural light. Step outside to find a greenhouse, wood shed, and natural landscaping perfect for gardening or outdoor gatherings. Across the quiet road lies your private access to Clyde Riverideal for fishing, kayaking, or simply enjoying the serenity. With vacant possession, this property is ready for your visionwhether a weekend retreat, rental investment, or year-round home. Located approximately 30 minutes from Shelburne, this area is known for its scenic drives, wildlife, and outdoor lifestyle. Property is being sold as is, where is. (id:45785)
Harbourside Realty Ltd.
Lot 9 Block K Porters Lake
Seaforth, Nova Scotia
Waterfront Bliss on Porters Lake 8.36 Acres of Opportunity! Nestled in the sought-after community of Seaforth, Halifax County, this 8.36-acre waterfront property on Porters Lake offers an exceptional opportunity to build your dream home, create a private retreat, or make a smart investment. Embrace a lifestyle where nature and recreation come together effortlessly. Enjoy boating, kayaking, and fishing right from your doorstep, or take a short trip to Porters Lake Provincial Park for scenic trails and lakeside picnics. Nearby, Crowbar Lake Hiking Trails offer breathtaking views, while Lawrencetown Beach, a renowned surfing destination, is just a quick drive away. Whether you prefer paddleboarding, cycling, or simply unwinding by the water, this location provides endless outdoor adventures. Despite its peaceful, nature-filled setting, the property is just a short drive from Dartmouth and the bridges to Halifax, ensuring convenient access to shopping, dining, and daily essentials. This is your chance to own a piece of Nova Scotias stunning waterfront landscapedont miss out! (id:45785)
Harbourside Realty Ltd.
61 Mackay Road
Union Square, Nova Scotia
Discover the perfect spot to build your dream home on this beautiful, tree-covered lot. Nestled in a quiet and serene setting, this property offers a peaceful escape surrounded by nature. Enjoy the privacy and charm of mature trees while still having convenient access year-roundthanks to a road that's plowed in the winter. The property includes a dug well, adding extra value and convenience as you plan your future build. Whether you're looking to construct a full-time residence or a private getaway, this lot offers an excellent foundation in a naturally stunning environment. Don't miss this opportunity to own your own slice of tranquility! (id:45785)
Exit Realty Inter Lake

