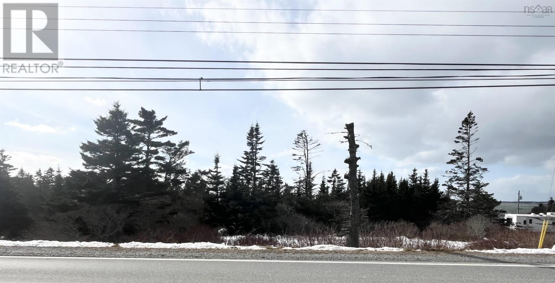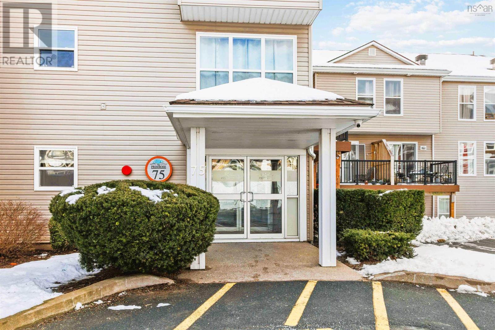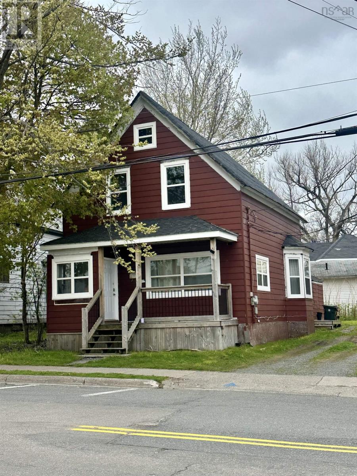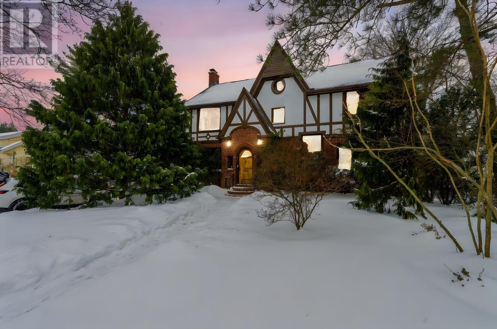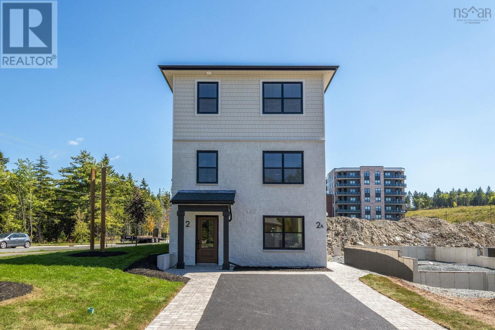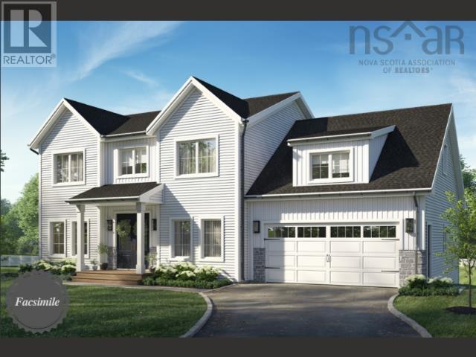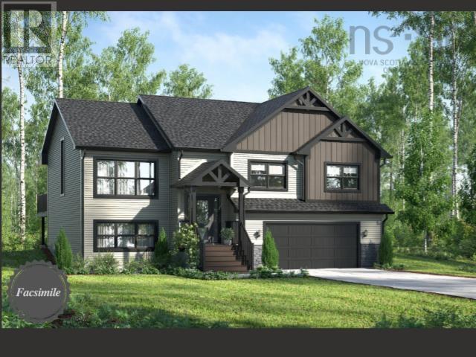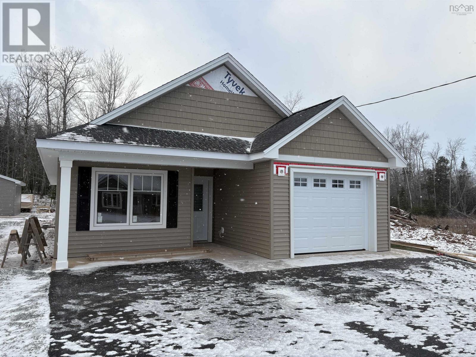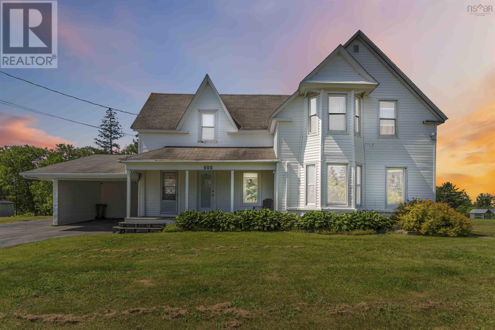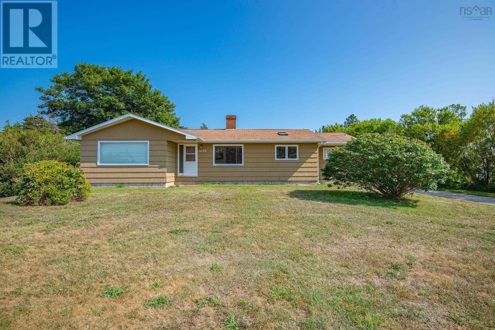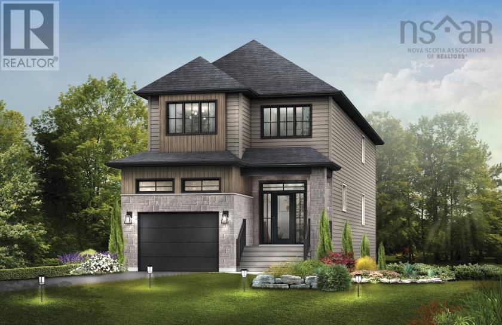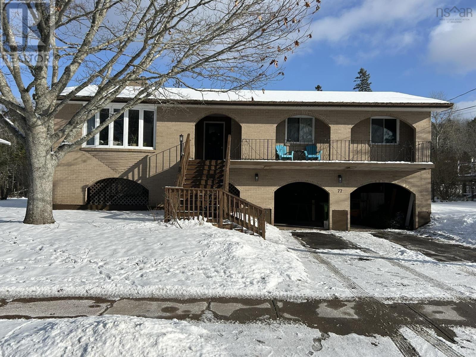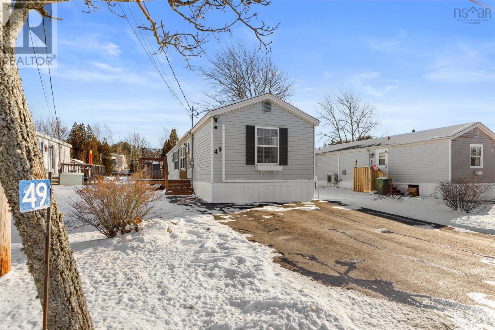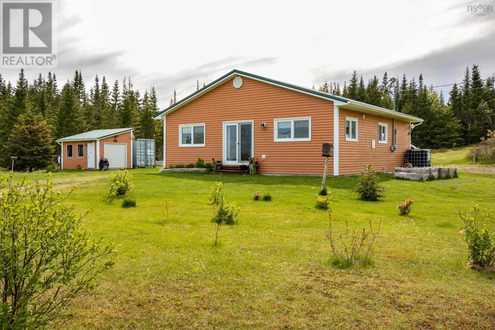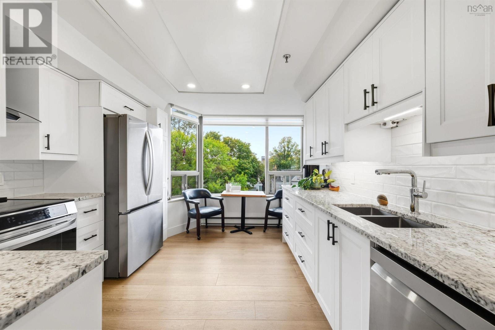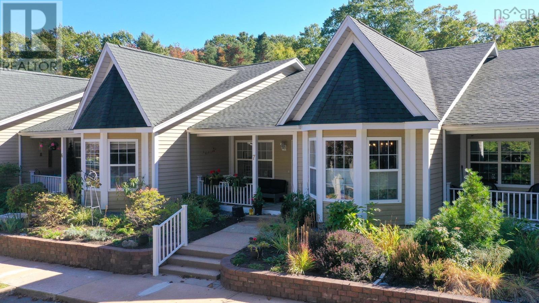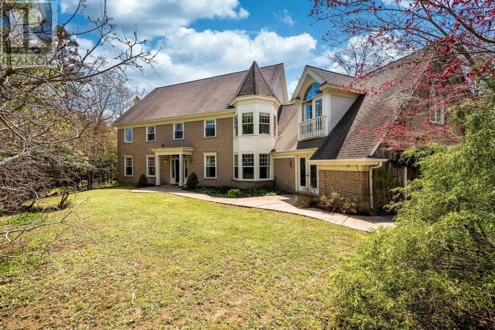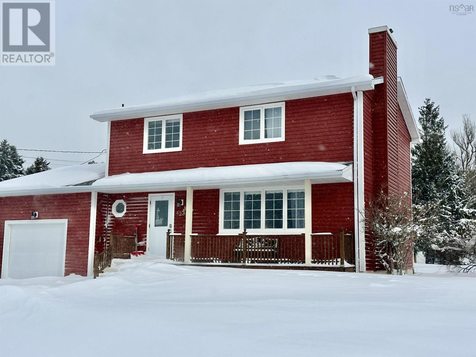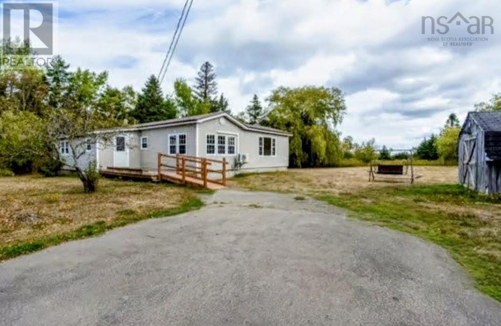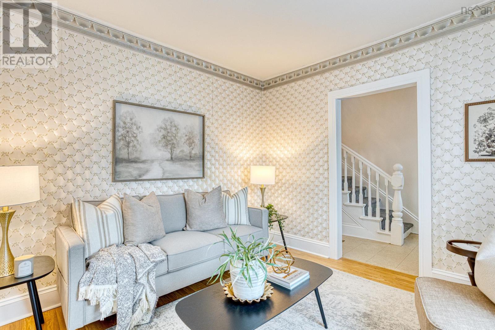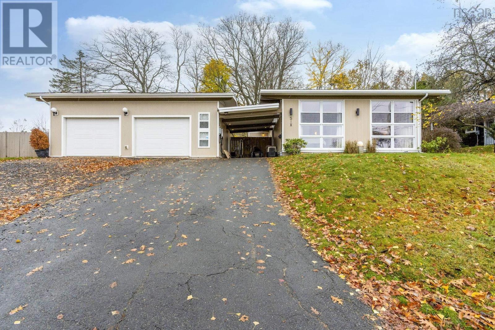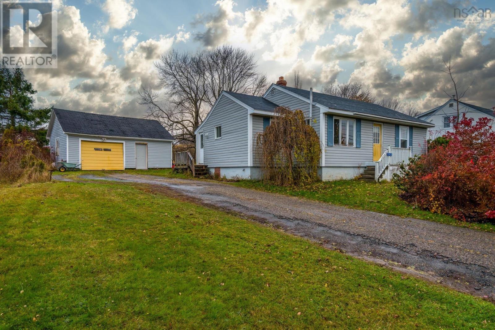Lot 3 Highway 330
Centreville, Nova Scotia
This vacant lot, just under half an acre in size, presents an excellent opportunity to develop near the ocean in a peaceful, natural setting. Dotted with mature trees, the property offers a blank canvas to bring your vision to lifewhether youre planning a year-round home or a seasonal retreat. With breathtaking sunsets as the backdrop and the shoreline just moments away, youll enjoy the perfect balance of coastal living and nature, with the freedom to design a space that truly suits your lifestyle. Located just five minutes from the amenities of Barrington Passage, where youll find shops, restaurants, and everyday essentials. This property offers an easy opportunity to slow down and enjoy life by the ocean. (id:45785)
RE/MAX Banner Real Estate(Greenwood)
223 75 Collins Grove
Dartmouth, Nova Scotia
Welcome Home to your very own 2 bedroom 2 level condo, located in the desirable area of Nantucket neighborhood of Dartmouth. This affordable, secure condo is located next to all major amenities including all bus routes, shopping, supermarkets, banking and much more. Inside you will find an open concept Kitchen living area, unique to this unit and building with the center wall removed & updated cosmetic beam on ceiling and a maple finish kitchen. The living and Dining Room combo offer lots of space and natural lighting during the daytime making for a comfy cozy feeling perfect for entertaining friends & family all leading to a set of sliding doors to a private, upgraded composite deck overlooking wonderful Portland Hills & Portland estates. Upstairs you will find a fully updated primary bathroom with porcelain tile, new vanity and tub surround. The primary bedroom is spacious with more great views of Portland Hills and equipped with a walk-in closet with extra storage, also on this level is a 2nd bedroom, perfect for a growing family and a 2nd walkout exit from this unit. All with lower Condo fees of $447.75 which include water, parking, common area maintenance, snow plowing, assigned parking. Additional Storage can be rented as well. Hot water tank age is 2017. Call your REALTOR® today for a private viewing. (id:45785)
Exit Realty Metro
177 Dorchester Street
Sydney, Nova Scotia
Welcome to 177 Dorchester Street! This 5 Bedroom, 2 Bathroom home sits on a prime location in downtown Sydney. Walking distance to the new waterfront college, all amenities, open hearth park and bus stops. This home has been extensively upgraded over the years, including all new windows, flooring, front deck, hot water tank, furnace, fibreglass oil tank, r-50 insulation in attic, sump pump, fixtures, bathroom and kitchen upgrades, doors/trim, paint, etc. The heat is conveniently controlled by a smart thermostat for efficiency. The layout of this home would allow for a duplex conversion, room rental (living room could be a 6th bedroom) or accommodate a large single family with plenty of space for everyone. Don't miss out on your opportunity to own this great property! (id:45785)
Coldwell Banker Boardwalk Realty
1950 Connaught Avenue
Halifax, Nova Scotia
Experience the perfect marriage of historic character and contemporary luxury in this masterfully renovated "Merdon Mansion"estate. Boasting nearly 3,670 sf of elegant living space across the upper 3 levels, the home greets you with the timeless charm of yesteryear before opening into a sprawling floor plan that includes 4 spacious bdrms and 2.5 baths. The heart of the home is the beautifully updated kitchen, featuring a center plumbed island with a breakfast bar and a cozy dining nook. Designed for modern living, the layout offers expansive formal living and dining rooms, complemented by versatile family rooms located on both the main and second levels for maximum flexibility. The propertys functionality is further enhanced by a 1,535-sf lower level, which houses a self-contained 1 bdrm suite with a separate entrance and cozy in-floor radiant heat. This space is perfectly suited for an in-law suite, a professional home office, and includes a shared laundry area along with ample storage and utility room. With premium upgrades completed in recent yearsincluding a new roof, furnace, oil tank, hot water tank, gutters, and a freshly repaved drivewaythe heavy lifting has already been done. Finished with fresh interior paint & 2 wood burning fireplaces this residence is a true turn-key opportunity for the discerning buyer. (id:45785)
Royal LePage Atlantic
Pc-1 2 Pearlgarden Close
Dartmouth, Nova Scotia
Meet Rebecca a standout version of our popular Becca model in The Parks of Lake Charles, ideally located just off Waverley Road in Dartmouth, Nova Scotia. This thoughtfully designed home features a fully legal, ground-level 1-bedroom apartment with separate electrical meters. The secondary suite is completely self-contained with no interior connection between units, offering privacy and flexibility for owners and tenants alike. Built as a model home for the builder, this property showcases numerous upgrades throughout. Elegant finishes include upgraded flooring, two hardwood staircases, and solid surface countertops that add both durability and timeless appeal. Appliances are included, making this home truly move-in ready. The main living area is warm and inviting, with 9 foot ceilings is centered around a natural gas fireplace perfect for entertaining or cozy evenings at home. A beautiful open-concept kitchen and dining space, complete with a spacious walk-in pantry, makes this layout as functional as it is stylish. Heating is provided by electric baseboards, complemented by energy-efficient ductless heat pumps in key living areas for year-round comfort. Fully finished and professionally landscaped, this home is ready for its new owner. Whether you're looking for multi-generational living or the opportunity to offset your mortgage with rental income, this property offers exceptional versatility. Enjoy the best of Dartmouth living with close proximity to popular local destinations like Mic Mac Bar & Grill and Nine Locks Brewing Company. Outdoor enthusiasts will love being minutes from Shubie Park and Lake Banook, home to three paddling clubs, while Dartmouth Crossing and historic Downtown Dartmouth offer shopping, dining, and entertainment just a short drive away. Experience modern living in Dartmouths newest and fastest growing communities, dont miss your chance to call The Parks of Lake Charles home. (id:45785)
Royal LePage Atlantic
Lot 724 180 Parish Street, Kinloch Estates
Fall River, Nova Scotia
Welcome to the Annapolis by Marchand Homes. This newly designed two-storey home offers four bedrooms (three up, one down), three full bathrooms, one half bathroom, and a double attached heated garage, with all three levels fully finished. Situated on 1.7 acres in the highly desirable community of Kinloch Estates, this home spans 3,710 sq. ft. of beautifully planned living space. The main level features 9 ft. ceilings and an open-concept layout with a spacious L-shaped kitchen, living room, dining area, and a versatile flex space perfect for a home office, formal dining room, or playroom. Off the garage, you'll find a functional mudroom with a walk-in pantry and a powder room. Upstairs includes the primary suite with a five-piece ensuite featuring a tiled shower, freestanding soaker tub, and walk-in closet. Two additional bedrooms, a full bathroom, and a conveniently located laundry room complete the upper level. The fully finished lower level offers a fourth bedroom, den, large rec-room, full bathroom, and a walkout entry through the mudroom. This home combines thoughtful design, modern finishes, and quality craftsmanship ideal for todays family living (id:45785)
Sutton Group Professional Realty
Lot 1a-4 Birch Crescent
Cape George, Nova Scotia
Prime 2.5-acre building lot with 265 feet of waterfront on the Bras dOr Lake, set in one of the regions most desirable, upscale subdivisions with a well-maintained neighbourhood. The property is east-facing for sunrise views, features a natural mix of forest for privacy, and has power at the lot line with potential for high-speed internet. Just minutes from the vibrant village of St. Peters, offering shops, dining, marina, and trails, and only 25 km from Dundee Golf Resort, 1 hour to Sydney Airport, and 3 hours to Halifax Airport, this location is perfect for a year-round home, seasonal retreat, or investment property. With restrictive covenants protecting your investment and direct access to boating, swimming, fishing, and outdoor recreation, it combines convenience with natural beauty. Plus, the adjacent 3-acre waterfront lot is also available, offering the rare opportunity to expand your property or invest in both. (id:45785)
Cape Breton Realty
Lot 748 740 Celebration Drive, Kinloch Estates
Fall River, Nova Scotia
Welcome to 'The Beckett' by Marchand Homes. This beautiful split-entry design offers 4 bedrooms (3 up, 1 down) and 3 full bathrooms, with an open-concept main living space featuring a vaulted ceiling and abundant natural light. The white shaker-style kitchen includes cabinets to the ceiling, quartz countertops, a timeless backsplash, and a spacious 4x8 island perfect for family gatherings and entertaining. The primary suite features a walk-in closet and a stunning 5-piece ensuite with a soaker tub, tiled shower with glass door, and double vanity. Additional highlights include 12-mil laminate flooring throughout, an engineered floor system, 40-year LLT shingles, a ductless heat pump for efficient heating and cooling, and a 10-year Atlantic Home Warranty for peace of mind. Located in the highly sought-after community of Kinloch Estates in Fall River, this home sits on a beautiful 1.7-acre lot just 6 minutes from all of Fall Rivers amenities, grocery stores, and top-rated schools (id:45785)
Sutton Group Professional Realty
Lot 1a-3 Birch Crescent
Cape George, Nova Scotia
Beautiful 3-acre building lot with 285 feet of waterfront on the Bras dOr Lake, located in one of the regions most desirable subdivisions with an upscale, well-maintained neighbourhood. The property is east-facing for sunrise views, features a natural blend of mixed forest for privacy, and has power at the lot line with potential for high-speed internet. Just minutes from St. Peters with shops, dining, marina, and trails, and only 25 km from Dundee Golf Resort, 1 hour to Sydney Airport, and 3 hours to Halifax Airport, this location is ideal for a year-round home, seasonal cottage, or investment property. With restrictive covenants protecting your investment and direct access to boating, swimming, fishing, and outdoor recreation, this lot offers the perfect combination of lifestyle, convenience, and natural beauty. The neighbouring 2.5-acre waterfront lot is also for sale, giving you the chance to expand your property or purchase both together. (id:45785)
Cape Breton Realty
44 Amelia Ave
Stewiacke, Nova Scotia
Welcome to 44 Amelia Avenuea beautifully crafted wheelchair accessible 2 bed 2 full bath new construction grade entry home with an attached garage designed with comfort and convenience in mind. Perfect for first-time buyers or those looking to downsize, offering a desirable single-level layout with no stairs. Step inside to discover a bright and airy open-concept living space. From the living area, step out onto the rear deckan ideal spot for summer BBQs or quiet evenings outdoors. Enjoy year-round comfort thanks to the ductless heat pump, providing efficient heating in the winter and cooling in the summer. A double paved driveway adds convenience with plenty of parking. Nestled in the growing community of Stewiacke on a quiet dead end street, this home offers a peaceful lifestyle in a welcoming neighborhood on Amelia Avenue.[Dec 15-2025....Trim being installed].] (id:45785)
Royal LePage Atlantic (Enfield)
500 Eustace Comeau Road
Saulnierville, Nova Scotia
Visit REALTOR® website for additional information. Family Home on 3.22 Acres This well-maintained property offers exceptional flexibility as either a revenue-generating duplex or a spacious single-family home. Situated on 3.22 acres, it is currently configured as a duplex producing $2,200/month (utilities included), and can easily be converted back to a single-family residence. Ideally located just minutes from groceries, gas, banks, restaurants, schools (including Université Sainte-Anne), and beautiful beaches, this property offers rural privacy with everyday convenience. Main Floor Unit (rented at $1,100/month, utilities included) Eat-in kitchen, living room, bedroom, full bath, laundry/storage rooms, plus basement and workshop access. Upper Unit (rented at $1,100/month, utilities included) One bedroom, 1.5 baths, full kitchen with dining area, spacious living room, and laundry room. Recent upgrades include: new windows, roof shingles, carport, heat pumps, interior updates, solar panels, and a 60-amp generator panel. An excellent opportunity for investors, multi-generational living, or homeowners seeking rental income to offset mortgage costs. (id:45785)
Pg Direct Realty Ltd.
8402 Highway 1
Meteghan, Nova Scotia
Welcome to this solid and inviting 3-bedroom, 1.5-bath home, ideally situated in the heart of Meteghan. Tucked away in a quiet, family-friendly neighborhood, it offers the perfect balance of convenience and tranquility. Step inside to find a bright, open layout with spacious, light-filled rooms that flow seamlessly from the kitchen to the dining and living areasperfect for both everyday life and entertaining guests. Each of the three generously sized bedrooms provides comfort and space for the whole family to relax and recharge. Outside, the property truly shines. Set on a beautifully landscaped 1.7-acre lot, it features mature pear trees, established grapevines, and wide-open green spaceideal for gardening, play, or future expansion. The private backyard feels like your own personal retreat, whether you're hosting summer barbecues, relaxing by a firepit, or simply soaking in the natural surroundings. And when you're ready to venture out, you'll love the convenience of this location. New sidewalks make it easy to enjoy a stroll to nearby shops, schools, and even the beach. Its a rare combination of space, privacy, and walkabilityperfect for anyone who values both nature and community. With its unbeatable location, location, location, and a blend of charm, potential, and lifestyle appeal, this home is a true gemwhether you're looking to settle in or invest in a promising opportunity. Brand new well installed 2025 and brand new oil tank installed 2026. (id:45785)
Engel & Volkers (Yarmouth)
Gar40 91 Garvey Court
Bedford, Nova Scotia
Meet The Zen - the 5-bedroom home youve been waiting for. Built by Cresco on Garvey Court, a prestigious cul-de-sac in the final phase of The Parks of West Bedford, this 2,789 sq. ft. two-storey home with walkout is made for those who simply need more space and more bedrooms. The main level delivers everything todays families want, starting with 9-ft ceilings, a mudroom, walk-in pantry, and a spacious kitchen with 6ft island anchors the heart of the home. A sleek linear fireplace feature wall adds a modern edge and sets the tone for everyday living and entertaining. Upstairs, youll find 4 bedrooms, a full bath, and a standout primary suite complete with a custom tiled shower and walk-in closet. The walkout lower level is built for flexibility and future living. Featuring a 20ft wide recreation room with wet bar rough-in, a 5th bedroom, full bathroom, and generous storage, its an ideal setup for extended family, guests, or a multi-generational layout. Premium features are included such as engineered hardwood flooring, quartz countertops, a fully ducted heat pump with natural gas backup, and many more - all built into the price. Ready for Summer of 2026, The Zen is for those looking for more bedrooms, more options and more home. (id:45785)
Royal LePage Atlantic
77 Harris Avenue
Truro, Nova Scotia
This European-style brick split-bungalow at the top of Truro's Harris Avenue backs onto peaceful woods and features a fenced in and landscaped back yard. The main level hosts 3 bedrooms and 1 full bath in addition to a half-bath ensuite. There's also another full bath and one-bedroom in-law suite (rented) on the lower level. Recent upgrades include a larger kitchen island, 2 heat pumps, a new 200-AMP electrical entrance and efficient electric baseboard heaters that are less than a year old. The open concept dining and kitchen area give you the option of a wood fireplace insert to save even more on heating as you look out over the back deck and garden. Another key feature is that the front foyer opens onto the street with a solid concrete balcony that's 30 feet long and features Mediterranean brick arches, from here you can watch the kids head off to school at the recently-built Truro Elementary School. This one is priced for a quick sale, since the owners have been eyeing a place closer to family. Quality, choice neighbourhood and reasonable price combine to give you good timing for a home with a bright future! (and did we mention there are two daycares just down the street?) Get in touch with your agent sooner, rather than later! (id:45785)
RE/MAX Fairlane Realty
49 Haven Drive
Bridgewater, Nova Scotia
Welcome to 49 Haven Drive, a beautifully maintained mini home that truly feels like home the moment you step inside. This well-cared-for property features gorgeous hardwood floors and tasteful décor throughout, creating a warm and inviting atmosphere. The home borders green space, offering added privacy and a peaceful setting to enjoy. Pride of ownership is evident with recent deck, shed, and skirting repairs, ensuring the exterior is just as solid as it is attractive. The home is equipped with efficient heat pumps providing both heating and air conditioning, offering year-round comfort. Clean, move-in ready, and lovingly maintained, this is a fantastic opportunity for anyone looking for a home that has been thoughtfully cared for inside and out. (id:45785)
Exit Realty Inter Lake
60 West Side Grand River Road
Grand River, Nova Scotia
Nestled at 60 West Side Grand River Road, Grand River, NS, CA, this single-family residence presents an attractive property in great condition. The living room welcomes you with an air of sophistication, highlighted by the elegant crown molding that graces the space. The kitchen is a culinary dream, featuring stylish shaker cabinets, a tasteful backsplash, and a modern stovetop, all complemented by crown molding that ties the room together. Refresh and rejuvenate in the bathroom, complete with a convenient walk-in shower. The property offers a delightful deck, perfect for enjoying the outdoors. Embrace the tranquility of a rural area, enhanced by the captivating water view. Bask in the sunlight within the bright and airy sunroom, and appreciate the home's open floor plan. This home, built in 2018, sits on a generous 124326 square foot lot, offering ample space to enjoy. With two bedrooms and one bathroom, this property offers comfortable living. This home is an opportunity to embrace a lifestyle of comfort and tranquility. (id:45785)
Cape Breton Realty
506 1470 Summer Street
Halifax, Nova Scotia
Luxury Living at Summer Gardens Elegantly Renovated & Move-In Ready. Welcome to 1470 Summer Street, one of Halifaxs most distinguished addresses. This bright, airy, and spacious condo has been beautifully updated with a renovated kitchen, brand-new kitchen appliances, new flooring, electrical upgrades, and sleek finishes. With custom blinds in every room, the open-concept layout offers seamless flow, enhanced by large windows and natural light. Featuring two generous sized bedrooms, the primary includes a walk-in closet and spa-inspired ensuite, while the second full bath offers comfort for guests. Enjoy your new composite deck patio and cozy evenings inside by the Napoleon electric fireplace. With ample storage and thoughtful design, you have 24-hour concierge, indoor pool, fitness centre, sauna, hot tub, secure underground parking, and personal storage locker. Ideally located steps away from hospitals, universities, restaurants, shopping and downtown amenitiesthis is refined urban living at its best... modern comfort and timeless elegance. (id:45785)
Red Door Realty
7 36 Fauxburg Road
Mahone Bay, Nova Scotia
NEW PRICE! Modern Living Meets Coastal Charm. Discover the perfect blend of style, comfort, and convenience in this beautifully renovated (2018) 2-bedroom, 2-bath condo just moments from picturesque downtown Mahone Bay. Thoughtfully updated throughout, this home features porcelain tile, engineered hardwood floors, and tasteful, modern finishes that create a warm and inviting atmosphere. Enjoy quiet mornings or evening sunsets on your private patio and covered porch, surrounded by peaceful, friendly small-town surroundings. Inside, built-in bookcases add both character and functionality, while the open-concept layout makes entertaining effortless. Located within walking distance to shopping, restaurants, and local entertainment, youll love the relaxing, low-maintenance lifestyle this home offers. Whether youre looking to downsize, invest, or simply enjoy coastal living at its best, this condo delivers the perfect balance of modern comfort and small-town charm. Experience the ease of Mahone Bay living, where every day feels like a retreat. (id:45785)
Exit Realty Metro
20 Oakley Avenue
Halifax, Nova Scotia
This stunning home sits on a 33,800 sq ft park like lot tucked away on a quiet cul de sac in the city. The privacy and serenity that this property offers doesn't come along often while still being so close to all amenities. Once inside you will be treated with Cherrywood floors, dramatic architecture with lots of openness and high ceilings. The large sunken living room offers a wood burning fireplace and two large sets of garden doors leading to the backyard. A large gourmet kitchen with sun filled windows overlook the beautiful backyard and has an adjoining breakfast room where you can sip morning coffee while seated on the oversized window bench. There is also a formal dining room across the hall. On top of all of this, is a den with a propane fireplace and a family room with backyard access. Rounding this floor off, there is a 3pc bath, entrance to the double attached garage and a mudroom with outside access. Travel upstairs on the elegant winding staircase to an expansive landing where you will find 4 generous sized bedrooms, laundry room and a 3pc bath. Let's not forget about the amazing primary suite with a walk in closet & a beautifully appointed 5 pc ensuite. As a pleasant surprise, there is a bonus room off of the primary that could be used as a private retreat, nursery, home gym or home office with its own separate entrance. After a long day come home and wind down in the covered hot tub, this home truly is a show stopper. Be sure to view the virtual tour! (id:45785)
Royal LePage Atlantic
42 Napean Street
Port Hawkesbury, Nova Scotia
Welcome to this well-maintained 2-storey home offering 4 Bedrooms and 2.5 baths-that sits on a large 13,400 SQ FT lot. The inviting living room features hardwood floors and a cozy fireplace insert, creating a warm and comfortable space to relax. The solid wood kitchen is complemented by updated appliances. The dining room includes patio doors that open to a large backyard, ideal for entertaining, complete with a fire pit and storage shed. Many updates over the years including architectural roof shingles replaced (2023), a hot water tank (2022), and oil tank (2013). An attached garage adds everyday convenience and additional storage. The basement hosts the rec room with dry bar, den/office, full bath/laundry room. (id:45785)
RE/MAX Park Place Inc. (Port Hawkesbury)
2140 Morden Road
Morden, Nova Scotia
Just a stone's throw from Morden Beach and the stunning Bay of Fundy, this thoughtfully updated home offers comfort, efficiency, and a welcoming coastal vibe. With 2 bedrooms, a versatile den, and main-floor laundry, this home is designed for easy, everyday livingperfect for first-time buyers or those looking to downsize. The open-concept kitchen, dining, and living area creates a bright and airy space, ideal for entertaining or simply enjoying time at home. Recent upgrades include a durable metal roof, energy-efficient vinyl windows and doors, and a heat pump installed last year. The wood furnace with reburn technology, serviced regularly, ensures cozy winters while keeping energy costs low. Step outside to enjoy two spacious decks, perfect for morning coffee or evening relaxation. The large half-acre lot offers plenty of room for gardening, recreation, or future projects, while the oversized shed provides ample storage or workshop potential. This home is a rare find, combining modern efficiency with a prime location near the beach. Dont miss your chanceschedule your showing today with an agent of your choice! (id:45785)
Royal LePage Atlantic (Greenwood)
11 Maynard Street
Dartmouth, Nova Scotia
Attention first-time buyers or young families looking for a walkable urban lifestyle. Welcome to 11 Maynard St - where heritage meets downtown living. Discover the perfect blend of 1940s character and modern potential in the heart of Dartmouth. Nestled on a peaceful corner lot, this well-loved two-storey home offers a lifestyle of conveniencejust a short stroll from the vibrant downtown core, the Trans Canada Trail, and the ferry terminal. Inside, the home features a refreshed Ikea kitchen while 'solid bones' provide the perfect canvas for your custom aesthetic. With three bedrooms upstairs and a bright main floor layout, there is ample space to grow. Outdoor enthusiasts will love the proximity to local lakes and trails, while the rare detached garage and dual-street access (Maynard and Summit) add incredible utility. Move in with peace of mind knowing the furnace, hot water heater and electrical panel have been updated. The ER3 zoning on this corner lot would provide development opportunities as well! (id:45785)
Red Door Realty
6 Lavinia Street
Kentville, Nova Scotia
Prepare to be charmed by this stunning mid-century modern home, where vintage vibes meet modern comforts. This beauty is ready for its new ownersmaybe its you, if you play your cards right! Imagine yourself waking up each day in a place where this is your lifestyle. Located at the end of a quiet street, this property quietly boasts its fabulousness. The open-concept main floor feels light and airy. The wood stove insert is perfect for those cozy evenings when you want to make hot cocoa and watch the snow fall outside the wall of windows! The sleek solid-surface counters in the kitchen are not just for showtheyre begging for you to whip up some culinary masterpieces! Whether youre channeling your inner chef or simply assembling a crudité platter, this kitchen has got your back! With two delightful bedrooms upstairs and an extra bedroom down with a luxurious walk-in closet, this home fits a variety of lifestyles. The 2.5 baths mean no one is fighting for bathroom time in the morningthats a win for anyone with a busy schedule or teenagers! Dont forget the lower level! The spacious family room with full wood stove is perfect for family movies, cozy gatherings, and game nights! You'll love the added convenience of a full bath shared with the laundry, and a full bedroom! Speaking of cozy, the private fenced yard is the pinnacle of peacefulness. Perfect for lounging, barbecues, or letting your imagination run wild with garden dreams. And lets not forget the double detached garage with an adjoining carportideal for keeping your cars happy and sheltered, or maybe it's just a grand place to store all the things you absolutely need to tuck away out of the weather. So much warmth and personality radiate from this homeit practically invites you in for a warm hug. With its well-cared-for history and some stylish upgrades, this mid-century gem truly Feels Like Home! (id:45785)
Royal LePage Atlantic (Dartmouth)
13935 Highway 1
Hants Border, Nova Scotia
This charming 3 bedroom, 1 bath bungalow offers a spacious main level layout with all 3 bedrooms conveniently located together. The lovely kitchen and full 4 piece bath provide comfortable everyday living. A partially finished basement adds bonus space with a cozy rec room and the potential for a 4th bedroom, if an egress window is installed. Recent updates include refreshed bedroom and kitchen flooring, a new pressure tank, and a ducted heat pump for year-round comfort. Outside, a detached garage adds extra storage or workshop potential with a great sized yard. Located just minutes from all amenities Hantsport offers - close to schools, parks, only 10 minutes to Windsor, and just 45 minutes to the HRM. (id:45785)
Royal LePage Atlantic - Valley(Windsor)

