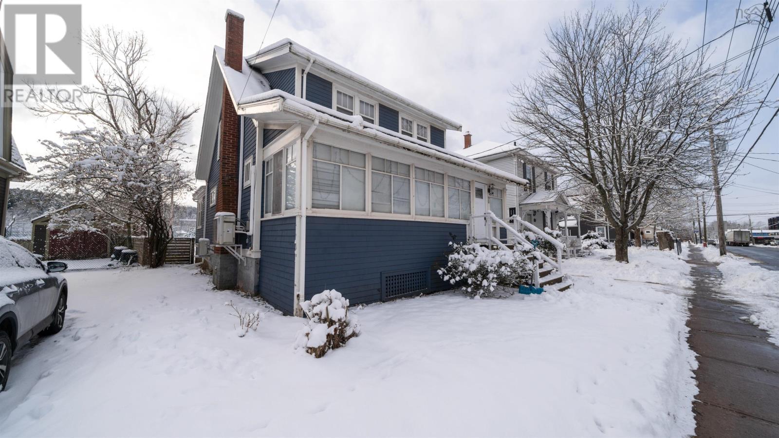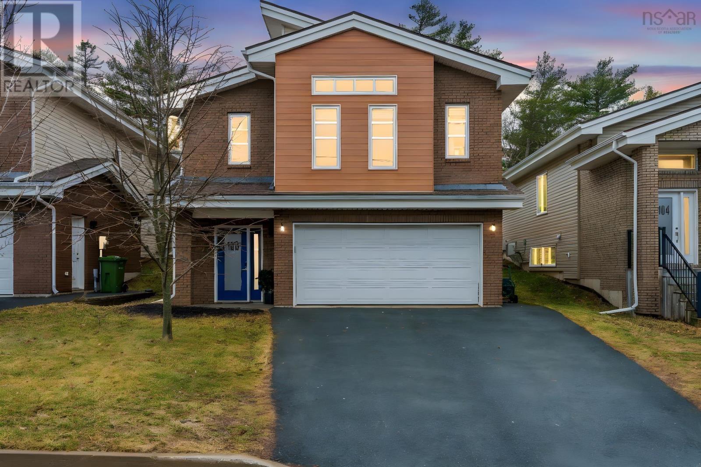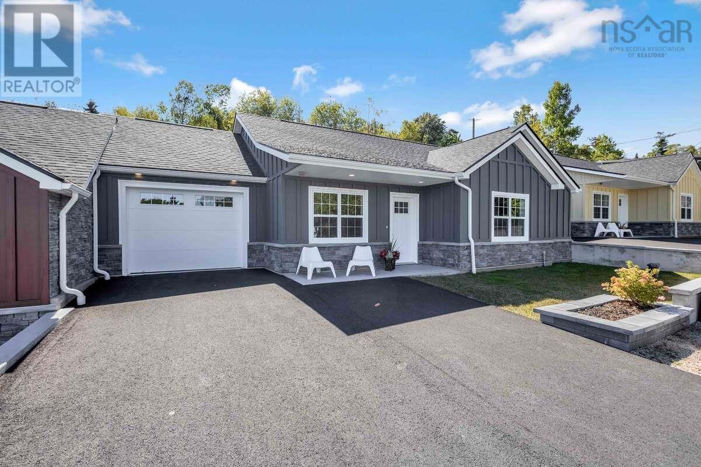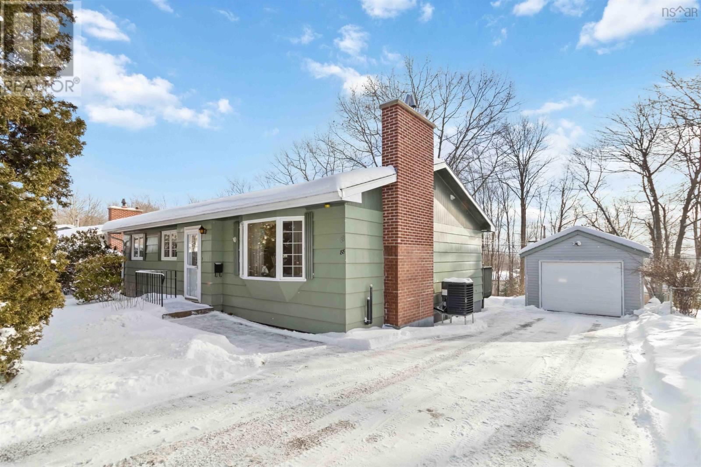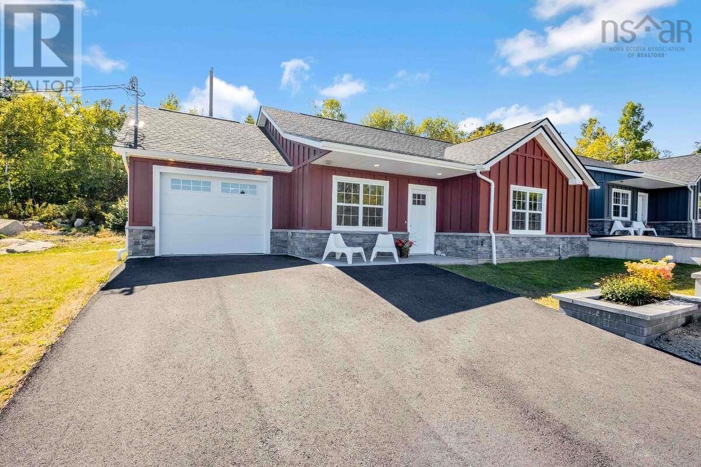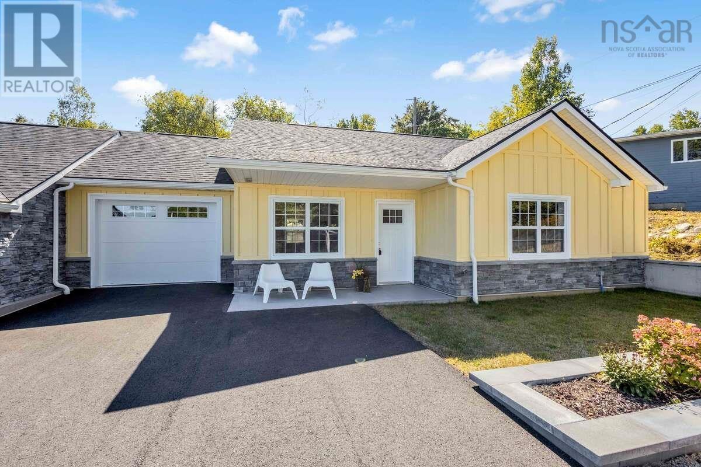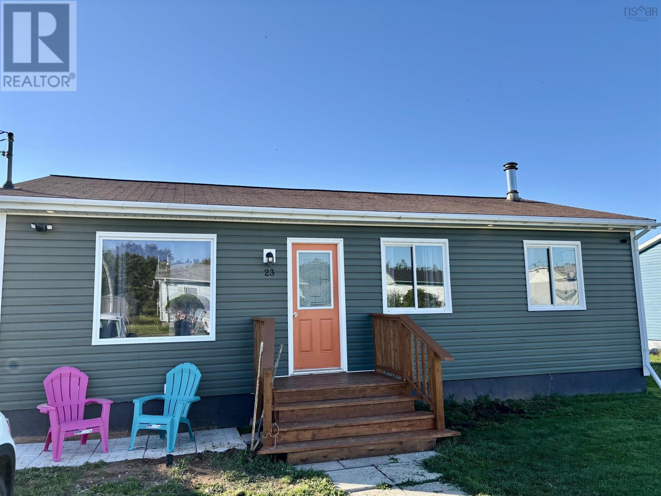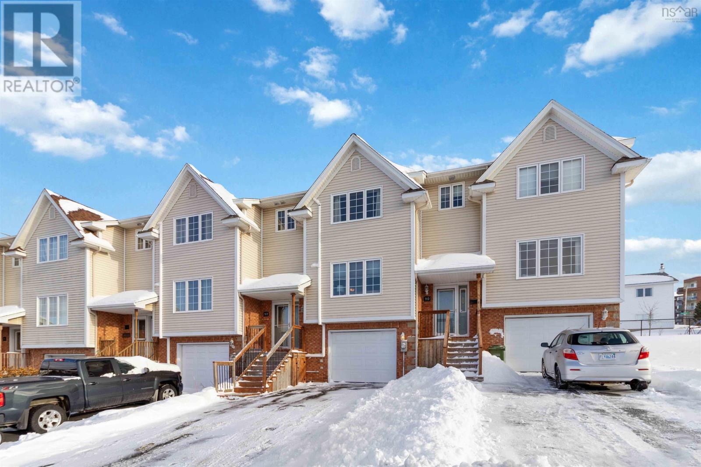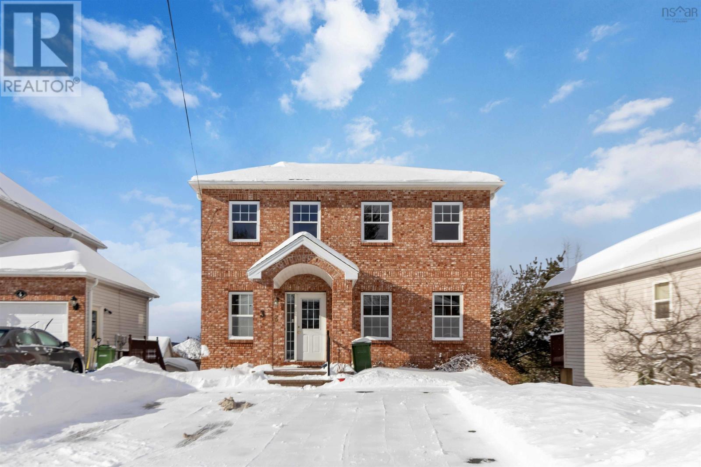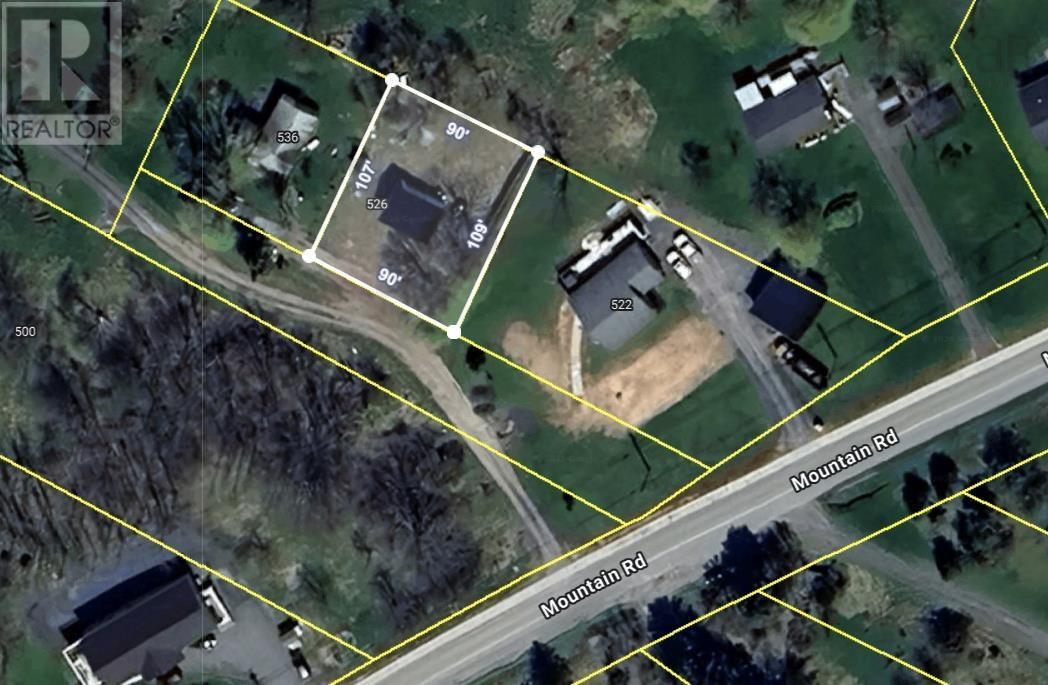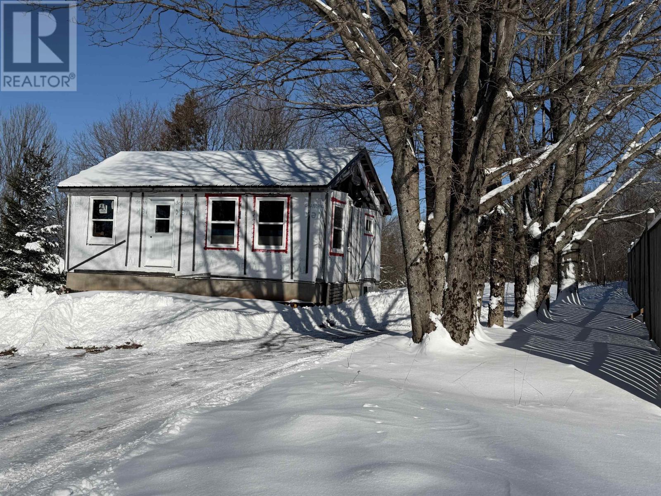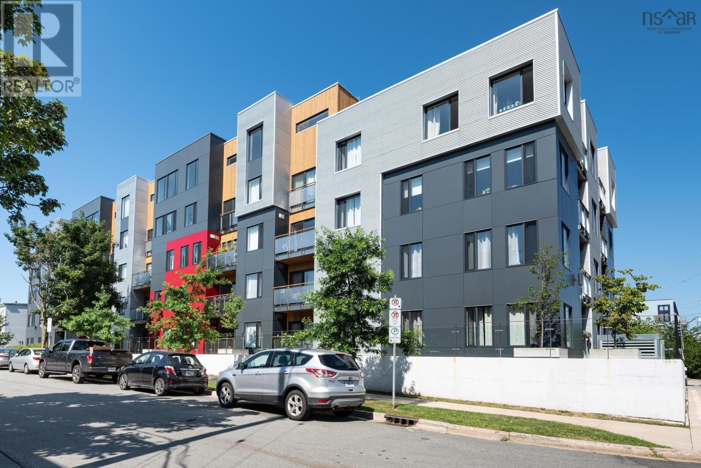90 Brunswick Street
Truro, Nova Scotia
Imagine Victoria Park as your backyard. Perfectly positioned with direct access to this incredible urban oasis, 90 Brunswick Street delivers the best of character-home charm and an unbeatable lifestyle locationsteps to trails, tennis courts, events, and everyday outdoor enjoyment. An enclosed, sun-filled front porch welcomes you in, leading through classic French doors to a comfortable living room that flows into a formal dining room with a coffered ceiling, and onward to a functional, inviting kitchen. The main level is rounded out with a convenient 2-piece bath and laundry. Upstairs youll find three bedrooms, including an exceptionally large primary with a walk-in closet, plus a full 4-piece bath. Comfort upgrades include heat pumps on each level and an efficient electric boiler converted from oil. The unfinished basement is clean, dry, and well-insulatedideal for storage and future potential. Outside, the oversized garage offers excellent flexibility for hobbies, workshop space, or additional storage. A special property in a prime Truro location, just a short walk to the Farmers Market, the new library, downtown shops, restaurants, and more. (id:45785)
Keller Williams Select Realty
100 Armenia Drive
Bedford, Nova Scotia
Discover the perfect blend of style and convenience in this move-in-ready, spacious raised bungalow located in the highly desirable Ravines of Bedford South. This home offers premium living across 2fully finished levels, ideally situated within walking distance to all local amenities, schools, and park. The main floor welcomes you with the open-concept living space with natural light. At the heart of the home is a very functional kitchen equipped with a center island with seating & granite countertops. The primary retreat serves as a spacious sanctuary, complete with a dbl-door walk-in closet and a luxurious 4 pc ensuite featuring a dbl vanity, granite surfaces, and a custom-tiled shower. This level also includes a well-appointed 2nd bedroom, a full guest bathroom, and a dedicated laundry room for ultimate convenience.The fully developed lower level significantly expands the home's footprint, highlighted by a spacious family room perfect for movie nights. This level also hosts a 3rd bdrm, ideal for teenagers or a quiet home office, alongside a 3rd full bathroom and a generous storage room to keep your living space organized.Throughout the home, you will find hardwood and ceramic flooring. Modern efficiency is a priority, with 2 ductless heat pumps providing comfortable heating & air conditioning year-round and solar panels to lower your power costs! Outdoor living is equally impressive, featuring a large rear deck accessible through patio doors, while the integrated double car garage with EV charger offers security and protection from the elements. Living in the Ravines of Bedford South means you are just steps away from walking trails, shopping, and quick highway access for an easy commute to downtown Halifax or the airport. (id:45785)
Royal LePage Atlantic
9 Lions Club Road
Fox Point, Nova Scotia
For more information, please click the "More Information" button. Discover seaside living in the heart of Hubbards, just steps from the beach, in this unique, newly built Nova Scotia-styled home that blends classic maritime character with modern comfort - ideal as a retreat, year-round residence, or investment property. Inside, the bright coastal design features large windows that welcome natural light and salty sea breezes, a versatile 2 bedrooms + den/office layout for guests, work, or hobbies, and 1.5 bathrooms designed for everyday living and entertaining, all accented by charming details that reflect the area's coastal heritage. Stroll to the shore for sunrise and sunset walks, and enjoy the welcoming Hubbards community, renowned for its stunning beaches, weekly farmers' market, and the legendary Shore Club with famous lobster suppers and concerts. You're close to restaurants, cafés, and everyday amenities while still enjoying peace and privacy, plus convenient access to Halifax, Peggy's Cove, Mahone Bay, and Lunenburg, making this an ideal weekend getaway or commuter's haven. Whether you're sipping coffee on the porch, hosting friends after a beach day, or simply breathing in the ocean air, 9 Lions Club Rd delivers the perfect balance of charm and convenience. (id:45785)
Easy List Realty Ltd.
88 Beaumont Drive
Lower Sackville, Nova Scotia
This move-in-ready home in Lower Sackville has been lovingly owned by one family since it was built, with meticulous care throughout. Mature front trees provide rare privacy, while the large fenced backyard offers space for kids, pets, and entertaining. An interior addition created a spacious primary suite with an oversized walk-in closet. Youll also find a detached garage, a flexible rec room or workspace downstairs, and excellent storage. Perfectly located close to schools, parks, playgrounds, cafes, gyms, churches, and everyday amenitieswith grocery stores just five minutes in either direction. First and Second Lake, nearby bus routes, and quick highway access make this a well-rounded family home thats ready for its next chapter. (id:45785)
Keller Williams Select Realty
7 Lions Club Road
Fox Point, Nova Scotia
For more information, please click the "More Information" button. Discover seaside living in the heart of Hubbards - just steps from the beach - in this unique, newly built Nova Scotiastyled home that blends classic maritime character with modern comfort, making it an ideal retreat, year-round residence, or investment opportunity. Inside, the versatile layout offers 2 bedrooms plus a den/office - perfect for guests, work, or hobbies - along with 1.5 bathrooms that function beautifully for family life or entertaining. Large windows infuse the bright coastal design with natural light and salty sea breezes, while charming Nova Scotia styling details pay homage to the area's coastal heritage. Lifestyle here is effortless: stroll down the street for sunrise and sunset beach walks; enjoy the welcoming Hubbards community known for its stunning beaches, weekly farmers' market, and the legendary Shore Club with famous lobster suppers and live concerts. You're close to restaurants, cafés, and everyday amenities yet still enjoy peace and privacy. With Halifax, Peggy's Cove, Mahone Bay, and Lunenburg all within easy reach, 7 Lions Club Rd is an ideal weekend getaway or commuter's haven. Whether you're sipping coffee on the porch, entertaining after a beach day, or simply breathing in the ocean air, this home captures the essence of Nova Scotia's relaxed seaside lifestyle - offering the perfect balance of charm and convenience. (id:45785)
Easy List Realty Ltd.
11 Lions Club Road
Fox Point, Nova Scotia
For more information, please click the "More Information" button. Discover seaside living in the heart of Hubbards at 11 Lions Club Rd, just steps from the beach. This unique, newly built Nova Scotiastyled home blends classic maritime character with modern comfort - ideal as a year-round residence, weekend retreat, or potential investment property. Inside, a bright coastal design with large windows welcomes natural light and salty sea breezes. The versatile layout provides 2 bedrooms plus a den/office - perfect for guests, remote work, or hobbies - paired with 1.5 thoughtfully planned bathrooms for everyday ease and effortless entertaining. Charming Nova Scotia styling throughout pays homage to the area's coastal heritage. Walk down the street for sunrise and sunset beach strolls, then enjoy the welcoming Hubbards community with its stunning beaches, a weekly farmers' market, and the legendary Shore Club known for famous lobster suppers and concerts. You're close to restaurants, cafés, and everyday amenities while still enjoying peace and privacy. With quick access to Halifax, Peggy's Cove, Mahone Bay, and Lunenburg, this address is equally suited to commuters and weekenders. Relax on the porch after a beach day, entertain friends, and breathe in the ocean air - 11 Lions Club Rd perfectly balances charm and convenience in true Nova Scotia style. (id:45785)
Easy List Realty Ltd.
23 Celtic Drive
Inverness, Nova Scotia
Charming three-bedroom, one-bath bungalow, has had many renovations in recent years including updated windows, doors, wiring, fixtures, appliances, and an energy-efficient heat pump in 2023. Features a welcoming front deck and a private back deck, perfect for relaxing or entertaining. The spacious undeveloped basement provides endless possibilitiesideal for storage, a workshop, or a space to make your own. Located within walking distance to schools, hospital, gym, shopping, and all amenities, this home offers comfort and convenience in a great location. (id:45785)
Exp Realty Of Canada Inc.
92 Russell Lake Drive
Dartmouth, Nova Scotia
Welcome to 92 Russell Lake Drive, a fantastic opportunity for first-time buyers, downsizers, or those looking to right-size into a low-maintenance home in the sought-after Portland Estates community of Dartmouth. This well-maintained two-storey townhouse offers three bedrooms, three bathrooms, and nearly 2,000 sq. ft. of finished living space, providing flexibility for a variety of lifestyles. The main level features bright, comfortable living areas with a practical layout suited to both everyday living and entertaining. The kitchen and dining areas flow naturally into the living room, while the upper level includes three generously sized bedrooms, including a spacious primary bedroom with ensuite and a full main bath.The fully developed lower level adds valuable flex space ideal for a family room, home office, or gym, along with direct access to the built-in garage. Electric heat and an air exchanger provide efficient, low-maintenance comfort year-round.Located just steps from Russell Lake, walking trails, and green space, this home offers a peaceful setting with excellent connectivity. Close to shopping, restaurants, schools, public transit, and major commuter routes, with easy access to downtown Dartmouth, Halifax bridges, and the ferry. A smart choice in one of Dartmouths most established and convenient neighbourhoods. (id:45785)
RE/MAX Nova (Halifax)
3 Binnacle Court
Bedford, Nova Scotia
Proudly offered by the original owner, this bright and spacious home offers approximately 2,598 sq. ft. of well-designed living space, ideal for growing families, multi-generational living, or future income potential. A versatile, light-filled home with space, comfort, and located on a quiet cul-de-sac with parking for multiple cars. The main floor features generously sized rooms, including a large living room with a custom built-in oak wall unit and a convenient half bath. The kitchen is open-concept to an extra-large dining area, perfect for hosting family gatherings and celebrations, and includes an extra-large pantry for added storage. Patio door lead to a private backyard and deck, creating a seamless indoor-outdoor flow. A bonus 5' x 9'6" room offers flexible use as a prayer room, quiet office, or additional storage. The home is filled with natural light throughout and features mostly new lighting. Upstairs, youll find three spacious bedrooms, including a generous primary suite with two walk-in closetsone exceptionally large. The updated 5-piece ensuite includes a stand-up shower. The other two bedrooms are accompanied by a large main bathroom and updated mirrors. The lower level provides excellent potential for an in-law suite or rental unit (with minor adjustments). This level includes a full bathroom, laundry area, bedroom, movie room or living space, bar area, and separate, offering both privacy and convenience. Located in a highly desirable family community popular with professionals, this home offers easy access to Halifax, excellent schools, modern amenities, and a beautiful lifestyle with nearby lakes, walking paths, waterfronts, and parks. Some flooring was intentionally not replaced, allowing buyers the opportunity to personalize the space to their taste. (id:45785)
RE/MAX Nova
526 Mountain Road
New Glasgow, Nova Scotia
This property is being offered for sale as is, where is, with all chattels remaining. The lot includes an existing structure that is unfinished and considered non-contributory, providing an opportunity for redevelopment or removal at the buyers discretion. The property is serviced by municipal water and sewer (to be verified) and is located within an established residential area. Buyers are encouraged to complete their own due diligence regarding zoning, permits, and intended use. Ideal for a contractor, investor, or buyer seeking a building lot or redevelopment opportunity. (id:45785)
Blinkhorn Real Estate Ltd.
526 Mountain Road
New Glasgow, Nova Scotia
This property is being sold as is, where is, with all chattels to remain. The existing structure measures approximately 28 × 20 and is partially renovated and unfinished. Improvements to date include a steel roof, some newer windows, and a poured concrete foundation with exterior drainage protection. One interior room has been partially framed off (approximately 8 × 9), with the remaining space left open for future completion. No interior access to the basement is currently available. The property will require further work prior to occupancy and is best suited for a cash buyer, contractor, or investor looking for a renovation or redevelopment opportunity. (id:45785)
Blinkhorn Real Estate Ltd.
206 5677 Harris Street
Halifax, Nova Scotia
Urban core living in the hippest, hottest neighbourhood in central peninsular Halifax. Cool cafés & trendy restaurants, bakeries & groceries, and gyms are only minutes away! Keep your skates by the door for a 3-minute walk to the Oval, and all the Halifax Commons has to offer. Be it a full-time urban-pad home or a lovely & comfortable pied-à-terre, this is a wonderful find. Unit includes tilt-and-turn windows, personal patio, kitchen stainless steel kitchen appliances, quartz countertop, in-suite washer/dryer, ductless AC! Building amenities also feature 1000+ sq ft common area rooftop terrace with natural gas BBQs, dedicated bicycle storage, and elevator. Condo fees include water, hot water, in-floor radiant heat, and deeded underground parking! Harris East is a well-managed Condo Corp, and a great community to live in! (id:45785)
Red Door Realty

