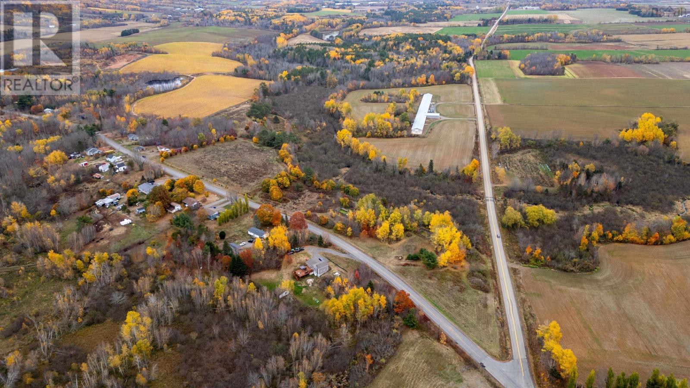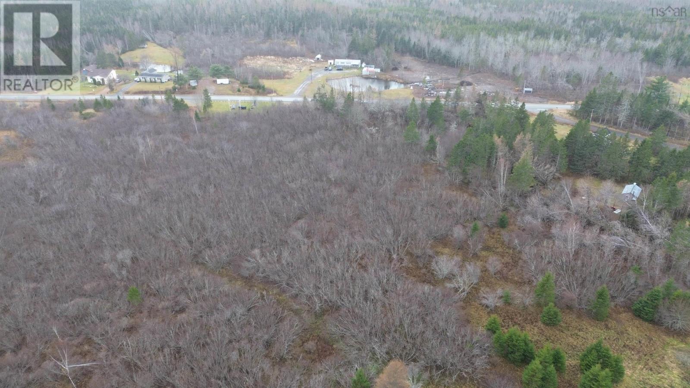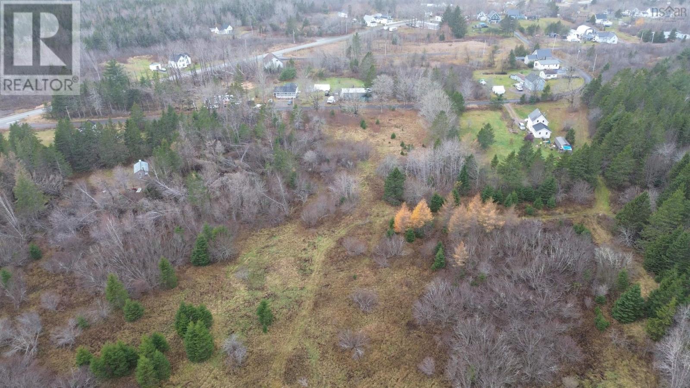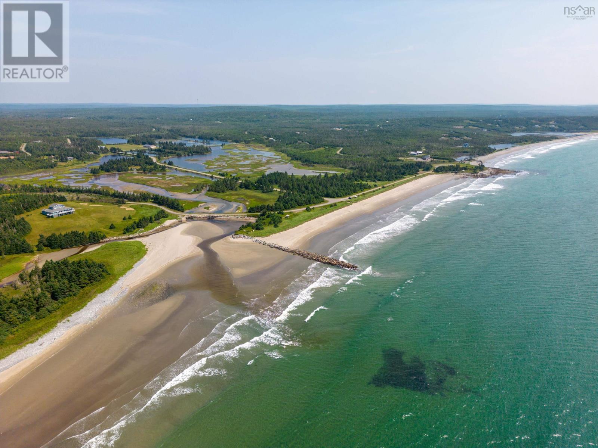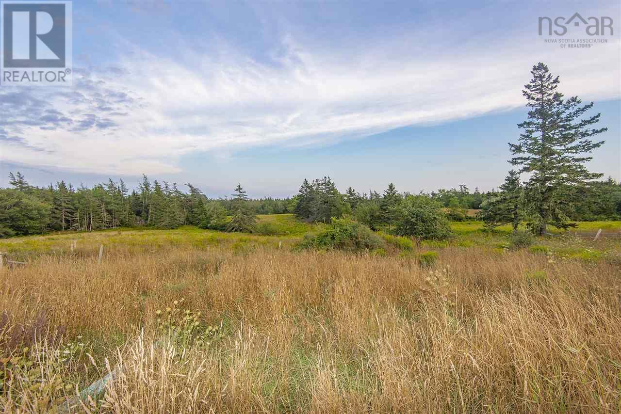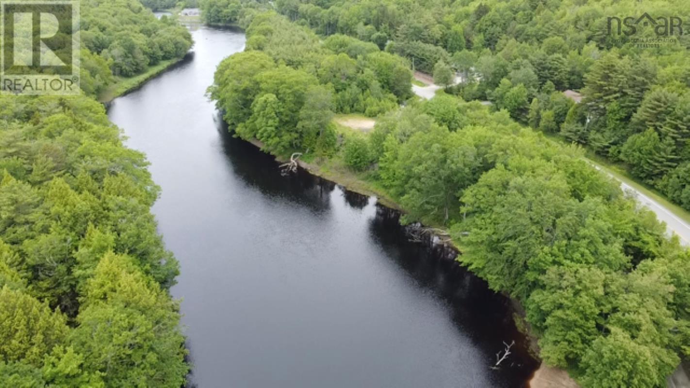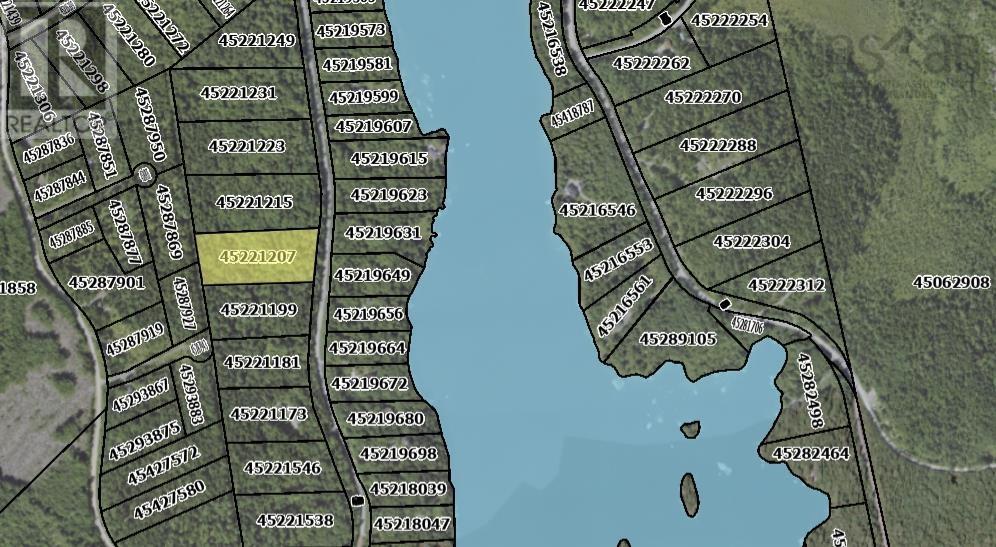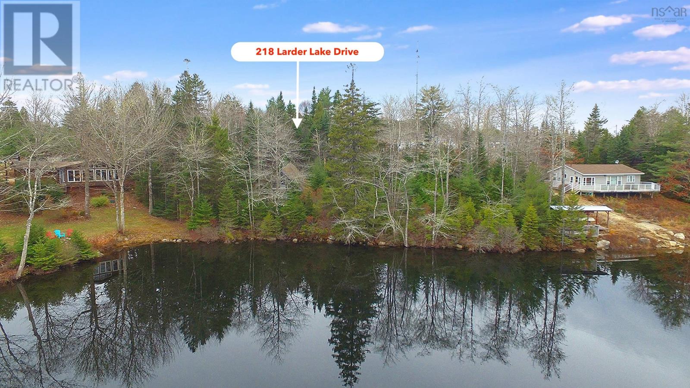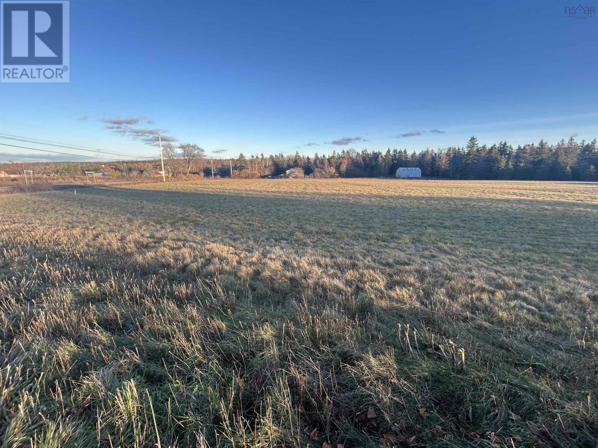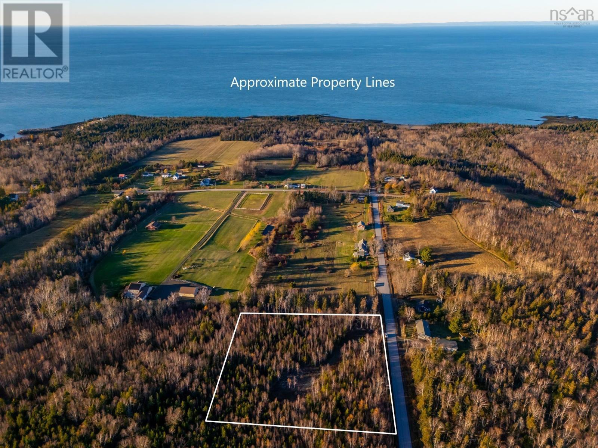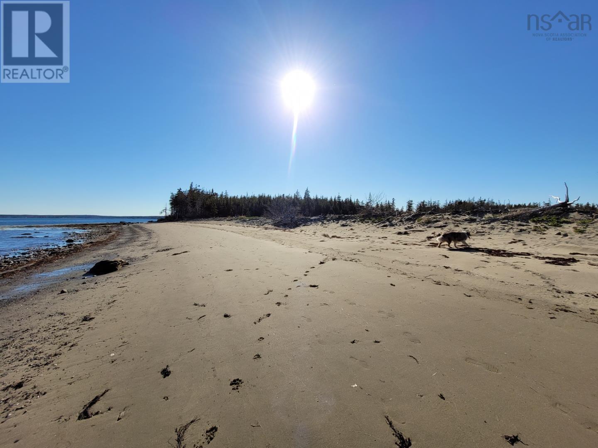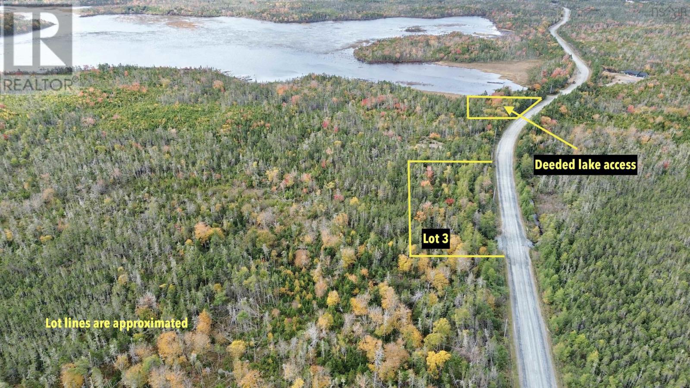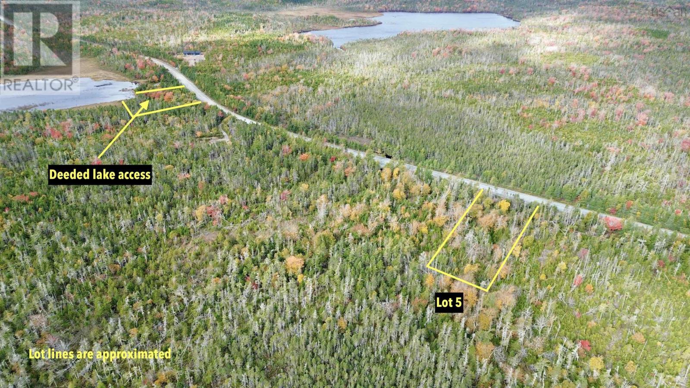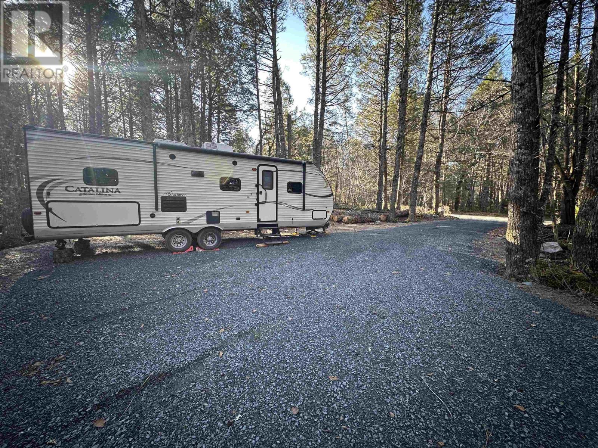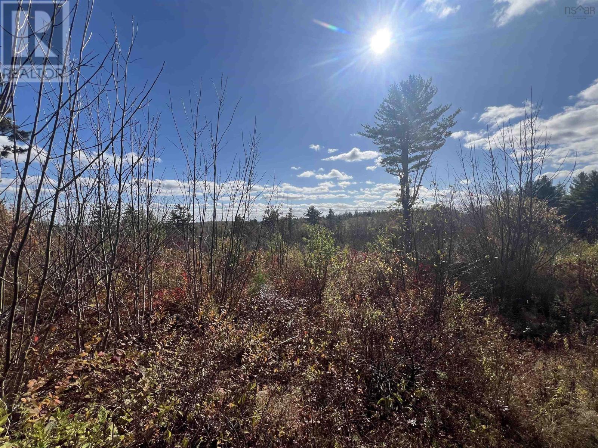Black Hole Road
Sheffield Mills, Nova Scotia
This unique 29-acre property offers an exceptional blend of open fields, forested high ground, and reclaimed lowland bordered by the North River-an ideal setting for a hobby farm, private estate, or recreational retreat. Approximately 14 acres encompass 4-6 separate fields, some previously cultivated and leased to local farmers, now ready once again for crops, pasture, or hay; enough time has passed since commercial farming that an organic designation should be attainable. Another 8 acres of elevated, forested land provide privacy, beauty, and excellent habitat, while 7 acres of low ground fully enclosed by the river feature ponds and ditching installed by the current owner to enhance usability and natural water flow. The property's triangular orientation offers abundant southern exposure along with breathtaking sunrise and sunset views. A network of trails winds throughout the acreage, perfect for walking, biking, snowshoeing, and cross-country skiing, with plenty of room for future expansion. Abundant water sources support wildlife offer natural irrigation for gardens and crops. An established orchard of 30-40 heritage apple trees is being actively rejuvenated, complemented by a high-bush blueberry area with 18 plants and a 40-50 foot grape trellis that, with some attention, could thrive again. Completing the property are two bunkies, a storage shed, and a garden shed with a south-facing greenhouse area-everything you need to begin enjoying or developing this remarkable and versatile piece of land. (id:45785)
The Agency Real Estate Brokerage
154 Old Sackville Road
Lower Sackville, Nova Scotia
Welcome to 154 Old Sackville Road, a rare chance to secure a large 17,990.8 sqft lot zoned R-6 within the urban service area. This property is best viewed as a blank canvas for future development potential of 6-8 units total offering fantastic potential for those looking to redevelop in a highly convenient location. If youve been looking for a great development opportunity, you wont want to miss 154 Old Sackville Road! (id:45785)
Royal LePage Atlantic
1776 Station Road
Londonderry, Nova Scotia
Nestled in the heart of Nova Scotia's stunning natural landscape, this 23.75 acre vacant lot offers endless possibilities. Located just 25 minutes from Truro and 20 minutes from Ski Wentworth, this property is an ideal setting for your dream home, business venture, or recreational retreat. The lot boasts mature trees, picturesque blueberry fields, and a charming brook winding through the property. Whether you're considering a dream home, hobby farm, campground, or eco-tourism destination, the proximity to Londonderry Provincial Park adds incredible potential for business ventures and recreational activities. Looking for even more potential? An adjacent 1-acre lot with a well and septic is also available, and a discount is offered if purchased together. Embrace the natural beauty and prime location of this versatile property. Don't miss this rare opportunity- your vision starts here! (id:45785)
Royal LePage Atlantic (Enfield)
34 Spring Street
Londonderry, Nova Scotia
Discover the perfect setting for your dream home on the picturesque 1-acre vacant lot in Londonderry. Surrounded by mature trees, this property offers privacy, natural beauty, and the convenience of being just 35 minutes from Truro and 20 minutes from the slopes at Ski Wentworth. With plenty of space to design and build, you can create a home that perfectly suites your lifestyle, all while enjoying the peaceful charm of the countryside. The property comes with a well and septic system, neither of which have been used by the current owner, making it an excellent opportunity to tailor utilities to your specific needs. Please note that the lot is being sold as is, where is, providing a flexible foundation for your vision. For those seeking additional opportunities, an adjacent 24-acre lot featuring an abundance of blueberry bushes is available as a package deal. Whether you're interested in agricultural pursuits or simply want more room to expand, this larger parcel adds tremendous value and versatility to your investment. This property combines the best of both worlds- tranquil rural living and close proximity to local amenities and recreation. Whether you're envisioning a cozy family home, a modern retreat, a potential business venture, or a sustainable homestead, this Londonderry lot offers endless possibilities. Don't miss the chance to make your dream lifestyle a reality. (id:45785)
Royal LePage Atlantic (Enfield)
38 40 Kaakwogook Way
Clam Bay, Nova Scotia
It's like you're standing on top of the world! This lot is cleared and has the most incredible unobstructed birds eye view of the ocean. This area is one of Nova Scotia's best kept secret but the secret is getting out. Explore the pristine sandy beach for hours, for which you have private access! Visit nearby Clam Harbour Beach home of the famous Sandcastle Contest. The local daily amenities, groceries, bank, library, recreation center, liquor store is so close. Many local artists, farm market too. The driveway is in, a drilled well is installed. Not a lot left for you to do except build the home or cottage you can't stop thinking about. Perfect if you work from home then sit back and enjoy. (id:45785)
Century 21 Trident Realty Ltd.
6091 Highway 3
East Jordan, Nova Scotia
Two PIDs totaling over 9 acres of partially cleared land, offering beautiful views along the Jordan River and incredible potential. Whether you're looking to subdivide or build your dream home, this property provides endless possibilities. An old camp and a dug well are already on site, adding extra value and flexibility as you plan your future build. (id:45785)
Royal LePage Atlantic
Lot Lake George Road
Lake George, Nova Scotia
County Road frontage, perfect land for your horses and or livestock. Natural spring fed ponds, beautiful extensive rock walls out line this property. It even has a dug well. The Carriage house would make a good shelter for animals or storage. Mixture of hard and soft wood trees for shelter. Rolling hill pastures. Located between two lakes, Lake George and Three Island Lake. Build your dream equestrian estate here. (id:45785)
RE/MAX Banner Real Estate(Yarmouth)
Lot Granton Abercrombie Road
Granton, Nova Scotia
5.2 acres of serene, riverfront property on the beautiful Middle river with breathtaking water views and direct river access, this versatile parcel offers endless possibilities. Whether you're dreaming of building a private home, a cozy cottage, a family retreat, or launching a vacation rental business or campground, this property is your blank canvas. Enjoy boating, kayaking, and fishing right from your backyard in a peaceful setting. The land offers privacy, space, and flexibility. Located less than 10 minutes from the Town of Pictou, you'll have convenient access to all amenities including a vibrant waterfront, unique shops, local dining, and cultural attractionswhile still enjoying the quiet escape of riverfront living. (id:45785)
Royal LePage Atlantic(Stellarton)
A A Highway 10
Cookville, Nova Scotia
Wake up to the peaceful sounds of the LaHave Riverthis 1.24-acre property offers the perfect backdrop for whatever you envision. Whether its a private retreat, a rental cottage, a small business, or something entirely unique, the flexibility of this non-zoned area means your ideas arent limited by zoning restrictions. Set on elevated ground above the riverbank, the property provides both scenic water views and peace of mind. A driveway is already in place, the septic has been approved, and a cleared area is ready for buildinghelping you fast-track your plans and start bringing your vision to life. Located just minutes from Bridgewater and with direct access to the Rails to Trails system, this location blends privacy, nature, and convenience. Walk, bike, or ride through the beauty of the South Shore, or simply relax and take in the riverside surroundings. With groundwork already done and zoning flexibility on your side, this is your chance to create something truly special. The opportunity is herenow its your move. (id:45785)
Royal LePage Atlantic (Mahone Bay)
Lot 60 Chalet Drive
Vaughan, Nova Scotia
Discover this stunning 3.5-acre wooded lot in the beautiful community of Chalet Hamlet. Build your dream home or cottage here and enjoy absolute peace and quiet, all while being conveniently located. You are just 20 minutes to Windsor, 15 minutes to Ski Martock, and one hour to HRM. Enjoy nearby attractions including local wineries, off-roading trails, Sherwood Golf, and much more! With year-round road maintenance, power available at the road, and access to Lake Armstrong, this is the perfect lot at an amazing price! (id:45785)
Century 21 Trident Realty Ltd.
218 Larder Lake Drive
Windsor Road, Nova Scotia
Just 40 minutes from Halifax, this 18,000 sq ft lot offers over 95 feet of direct lake frontage on beautiful Larder Lake. The gently sloping, treed setting provides the perfect backdrop for your dream getaway or income property. Enjoy calm waters ideal for kayaking or canoeing, and the privacy of a natural, wooded landscape. There is an existing structure on the property that will require removal, offering a clean slate to build exactly what you envision. A quote for the removal is available. Located only 10 minutes from the charming seaside village of Chester, where you'll find everything from shops and restaurants to theatre, golf, sailing, and the Nordic Spa, all the amenities you need with that relaxed coastal charm. Here is your chance to own a slice of Nova Scotia's sought after South Shore! (id:45785)
Exit Realty Metro
Lot 5 Clam Harbour Road
Clam Bay, Nova Scotia
5 lots available ranging from 1.3 acres and is just minutes from stunning Clam Harbour Beach Provincial Park! Perc tested and surveyed! These approved building lots would make great investments, cottager property or that forever home. Lot are NOT subject to any restrictive covenants and located on a paved HRM maintained road! Only 10 minutes to Sobeys, NSLC, pub/cafe and a hardware store (Head of Jeddore) and 45 minutes to Dartmouth! (id:45785)
Century 21 Trident Realty Ltd.
Lot 1 Clam Harbour Road
Clam Bay, Nova Scotia
7 Lots available ranging from 1.3 acres to 2.7 acres and is just minutes from stunning Clam Harbour Beach Provincial Park! Perc. tested and surveyed! These approved building lots would make great investments, cottage property or that forever home. Lots are NOT subject to any restrictive covenants and located on a paved, HRM maintained road! Only 10 minutes to Sobeys, NSLC, pub/cafe and a hardware store (Head Jeddore) and 45 minutes to Dartmouth! (id:45785)
Century 21 Trident Realty Ltd.
Lot 4 Clam Harbour Road
Clam Bay, Nova Scotia
7 Lots available ranging from 1.3 acres to 2.7 acres and is just minutes from stunning Clam Harbour Beach Provincial Park! Perc. tested and surveyed! These approved building lots would make great investments, cottage property or that forever home. Lots are NOT subject to any restrictive covenants and located on a paved, HRM maintained road! Only 10 minutes to Sobeys, NSLC, pub/cafe and a hardware store (Head Jeddore) and 45 minutes to Dartmouth! (id:45785)
Century 21 Trident Realty Ltd.
12 Fernhill Drive
Dartmouth, Nova Scotia
Development opportunity in a downtown dartmouth community ripe for investing. With attractive ER-3 zoning and over 20,000 square feet of land, this lot presents a unique opportunity for multi-unit residential development. There is a modest home and garage currently on the property which could generate income during the application and approval phases. (id:45785)
Royal LePage Atlantic
Lot 2025 English Mountain Road
Casey Corner, Nova Scotia
Looking to build your dream home in a natural setting, but want to be close to everything? This lot may be just what you're looking for! This level, approved building lot is 1.7 acres in size and is nestled amongst several recently built, high end homes along English Mountain Road and North River Road, in Casey Corner. This parcel features approximately 200ft of direct road frontage on North River Road beginning at the intersection of English Mountain Road (see survey under docs). Located only 10 minutes to Kentville and 10 minutes to New Minas, this location is also within the Coldbrook School district, which is only 5 minutes away. With hiking and OHV trails a short distance away and Aylesford Lake public beach only 15 minutes down the road, access to year round recreation is at your doorstep. This lot is large enough to build your dream home while maintaining privacy, and is close enough to all the necessary amenities to be convenient. With the growing demand for large building lots this is the right time to book a viewing today! (id:45785)
Mackay Real Estate Ltd.
2023 Hampton Mountain Road
Hampton, Nova Scotia
Seize the opportunity to build your custom home on this exceptional, surveyed, two acre plus building lot! Offering a rare blend of space, convenience and coastal charm, this is th perfect canvas for your Annapolis Valley vision. the over two expansive acres of land, provide ample space for your dream home, landscaping, and outbuildings, and a driveway is already in place, saving you time and initial development costs. The lot is flat making site preparation and construction straight-forward and cost-effective. With the strategic removal of some trees, there is potential for some beautiful water views overlooking the Bay of Fundy. This lot is situated in the desirable Fundy Shore community of Hampton, renowned for its breathtaking coastline and local treasures. You are also moments from the famed Hampton Beach, offering incredible views, rugged shoreline and the world's highest tides. Just a short drive way is the picturesque town of Bridgetown and its full range of amenities, including charming shops, dining, and school. This is more than just land, its a foundation for a lifestyle - a perfect blend of country living, coastal beauty, and twon convenience. Don't miss out on this fantastic opportunity to secure your spot on the stunning Fundy Shore! (id:45785)
RE/MAX Banner Real Estate(Annapolis Royal)
Lot 3 Clam Harbour Road
Clam Bay, Nova Scotia
7 Lots available ranging from 1.3 acres to 2.7 acres and is just minutes from stunning Clam Harbour Beach Provincial Park! Perc. tested and surveyed! These approved building lots would make great investments, cottage property or that forever home. Lots are NOT subject to any restrictive covenants and located on a paved, HRM maintained road! Only 10 minutes to Sobeys, NSLC, pub/cafe and a hardware store (Head Jeddore) and 45 minutes to Dartmouth! (id:45785)
Century 21 Trident Realty Ltd.
Port Morien Drive
Round Island, Nova Scotia
Your dream property awaits! Looking for acreage and ocean frontage? This 30.5 acre property has 800 Feet of prime waterfront with a sandy beach. A roadway is in place meandering from Port Morien Drive right down to the south facing beach area. The ground has been leveled out towards the waterfront area and perc test has been completed. Most of the hard work is done and ready for your dream home/cottage. Your options are plenty with this property, keep it all for yourself or subdivide. Beautiful sunsets await, a perfect place to kick back and let your worries slip away. Contact your agent to view this incredible property. (id:45785)
RE/MAX Park Place Inc.
3 390 Cross Road
West Jeddore, Nova Scotia
This large sized 2.4 acre building lot offers plenty of space to create your dream setup! Another highlight is deeded access to nearby Williams Lake! For the summer of 2026, the developer will provide a gazebo, space to launch canoes/kayaks and some parking spots. Williams Lake is more than 100 acres in size and is excellent for canoes, kayaks, paddle-boards, small boats, etc. It's also an excellent skating lake in the wintertime. Located on the Ostrea Lake & West Jeddore Crossing Road within the Eastern Shore Region, this is a great place to live featuring beautiful natural landscapes, ocean views and stunning local beaches. A few of the local amenities include a hockey rink, library, grocery store, cafes, baseball fields, pharmacy, small hospital, a dentist and walking trails, to name a few. This lot is located a mere 50-minute drive from the Halifax Bridges, and 9-minutes from a grocery store that was newly constructed in 2025. This road is maintained by the Province of Nova Scotia and Nova Scotia Power poles are already installed up to the edge of this lot. Multiple high-speed Internet options are available. HST included in listing price. (id:45785)
Royal LePage Atlantic (Dartmouth)
5 436 Cross Road
West Jeddore, Nova Scotia
This generously sized 1.44 acre building lot offers plenty of space to create your dream setup! Another highlight is deeded access to nearby Williams Lake! For the summer of 2026, the developer will provide a gazebo, space to launch canoes/kayaks and some parking spots. Williams Lake is more than 100 acres in size and is excellent for canoes, kayaks, paddleboards, small boats, etc. It's also an excellent skating lake in the wintertime. Located on the Ostrea Lake & West Jeddore Crossing Road within the Eastern Shore Region, this is a great place to live featuring beautiful natural landscapes, ocean views and stunning local beaches. A few of the local amenities include a hockey rink, library, grocery store, cafes, baseball fields, pharmacy, small hospital, a dentist and walking trails, to name a few. This lot is located a mere 50-minute drive from the Halifax Bridges, and 9-minutes from a grocery store that was newly constructed in 2025. This road is maintained by the Province of Nova Scotia and Nova Scotia Power poles are already installed up to the edge of this lot. Multiple high-speed Internet options are available. HST is included in the listing price. (id:45785)
Royal LePage Atlantic (Dartmouth)
0 Salmon River Road
Grand Mira North, Nova Scotia
ONE ACRE OF CLEARED LAND IN A GREAT COUNTRY SETTING. BEAUTIFUL SPOT FOR BUILDING OR PUTTING A TRAILOR FOR COTTAGE ENDLESS AVAILABILITY (id:45785)
Roger Burns Real Estate Ltd.
Lot 15 Horseback Hideway
Labelle, Nova Scotia
Welcome to Horseback Hideaway, in the heart of cottage country! Whether you're looking for a summer getaway or a place to build your year-round home, this lot can do it all! With 29,900 square feet, there's plenty of room to bring your dreams to life. Are you craving summer adventures? This lot has green space access to seven different lakes! Not to mention a boat launch just a few steps away for easy access to Molega Lake. Imagine spending your summer days swimming, boating, and fishing, surrounded by the lush greenery of the forests. Winter brings a whole new set of activities. Snowshoeing, cross-country skiing, and skating, to name a few. A new driveway has just been installed, setting the stage for your future build or seasonal escape. Adding even more value, a well-kept 27-foot Catalina camper trailer is currently on the property and can remain with the lot for an additional $11,000, providing an immediate place to stay while you plan your home or enjoy the land right away. Don't miss out on this incredible opportunity. Come see it for yourself today! (id:45785)
Exit Realty Inter Lake
5896 Highway 8
Milford, Nova Scotia
This beautiful parcel of land is the perfect spot to build your dream home, homestead, or weekend getaway. There is already a driveway in place and the land slopes upwards from there, coming to a small clearing a the top of the hill. Imagine sitting on your deck enjoying your coffee overlooking this beautiful landscape every morning. Less than 20 minutes from both Annapolis Royal and Keji, it is an ideal location for nature lovers. With 50 acres, there is more than enough room for large outbuildings to store all your toys or barns for your animals. Power and high speed internet are already available at the road. Take a drive and check it out for yourself! (id:45785)
RE/MAX Banner Real Estate

