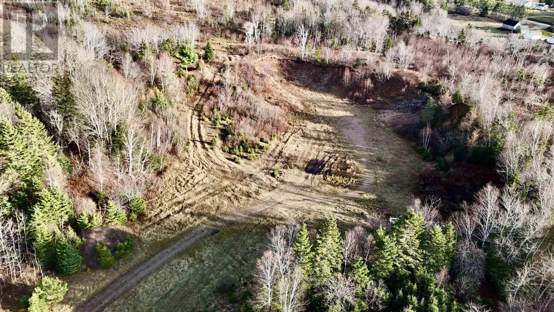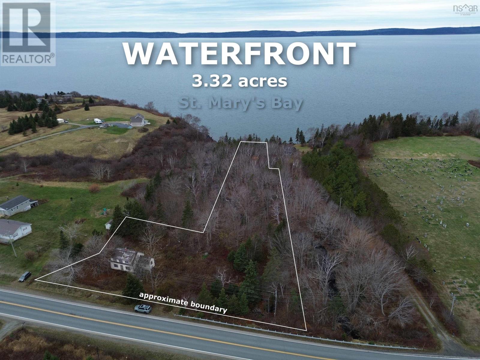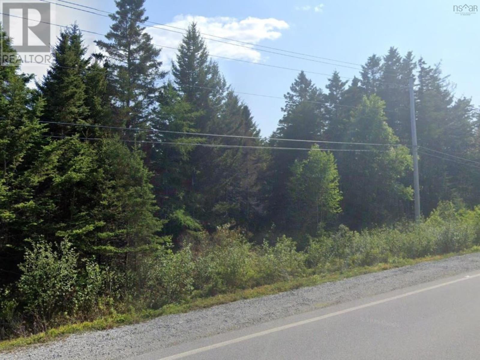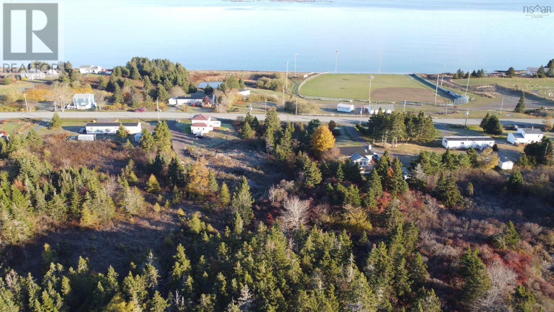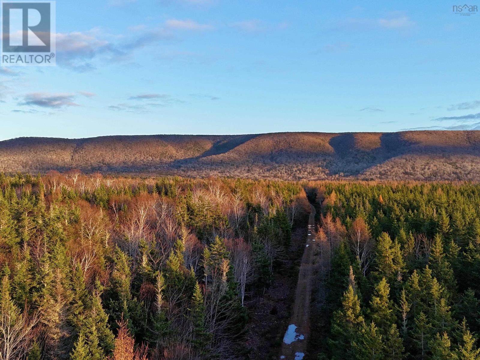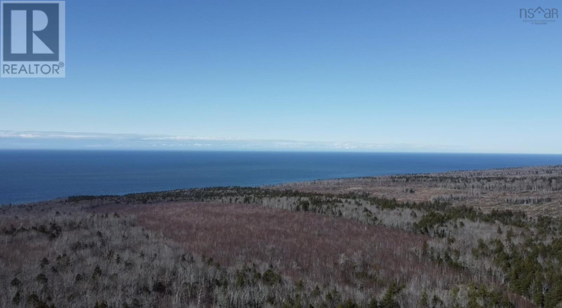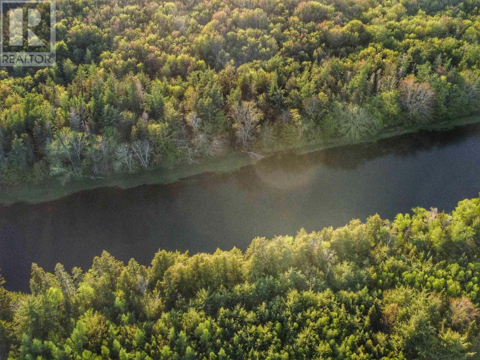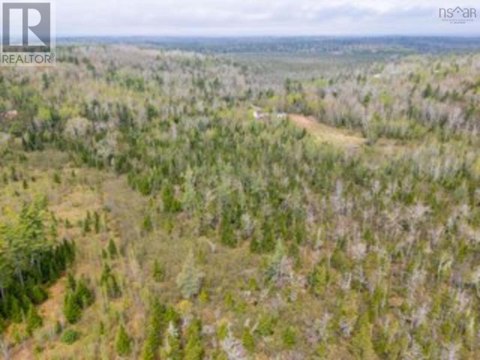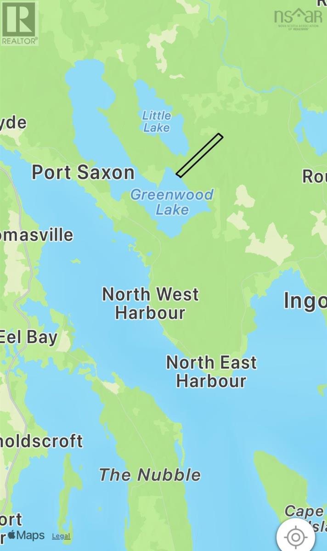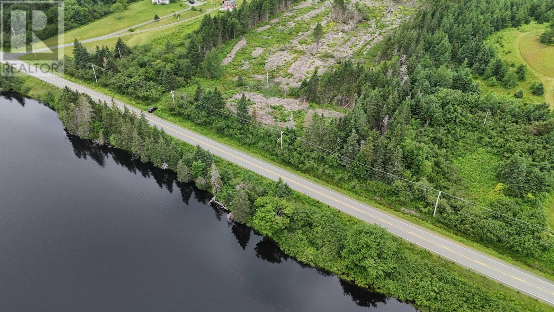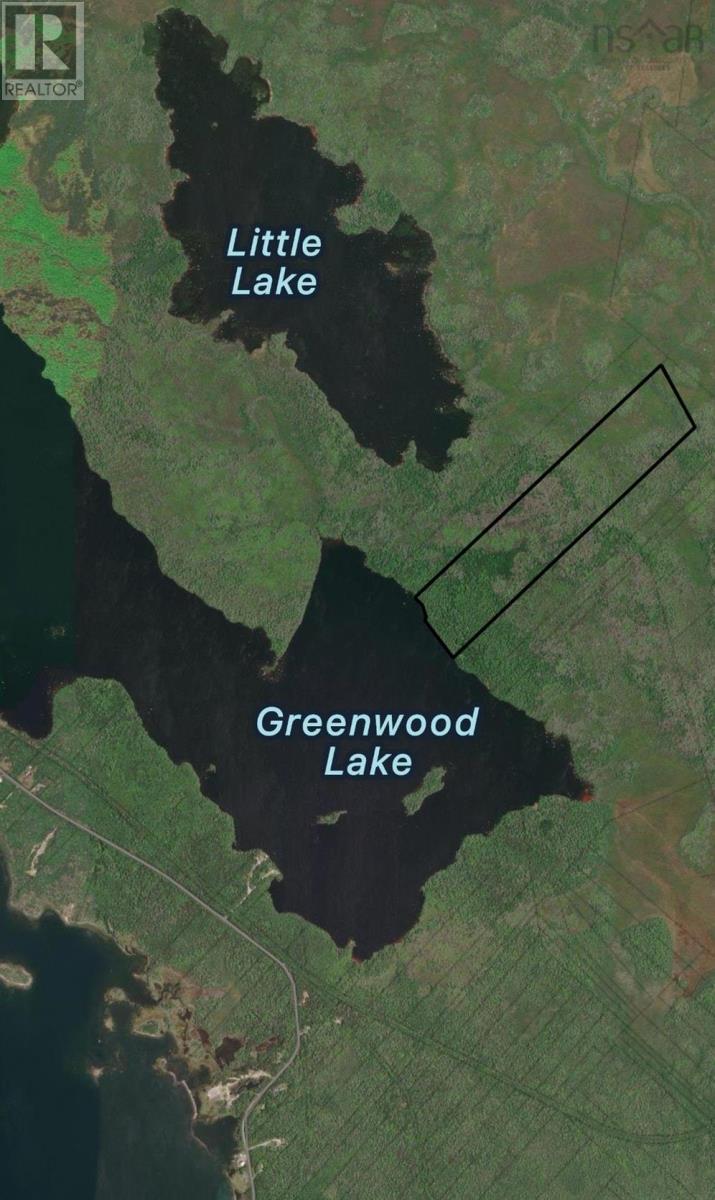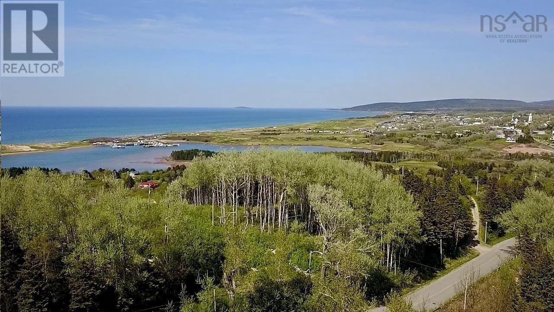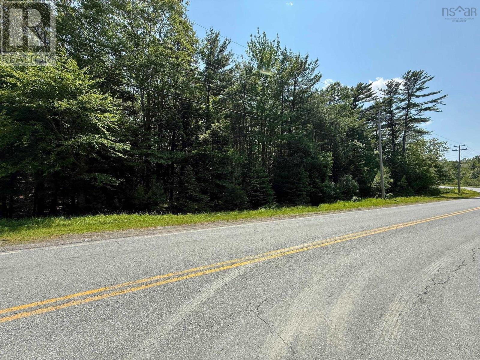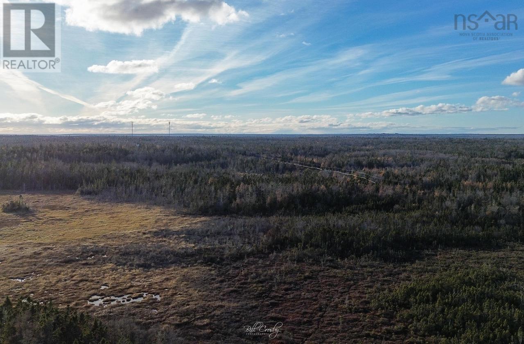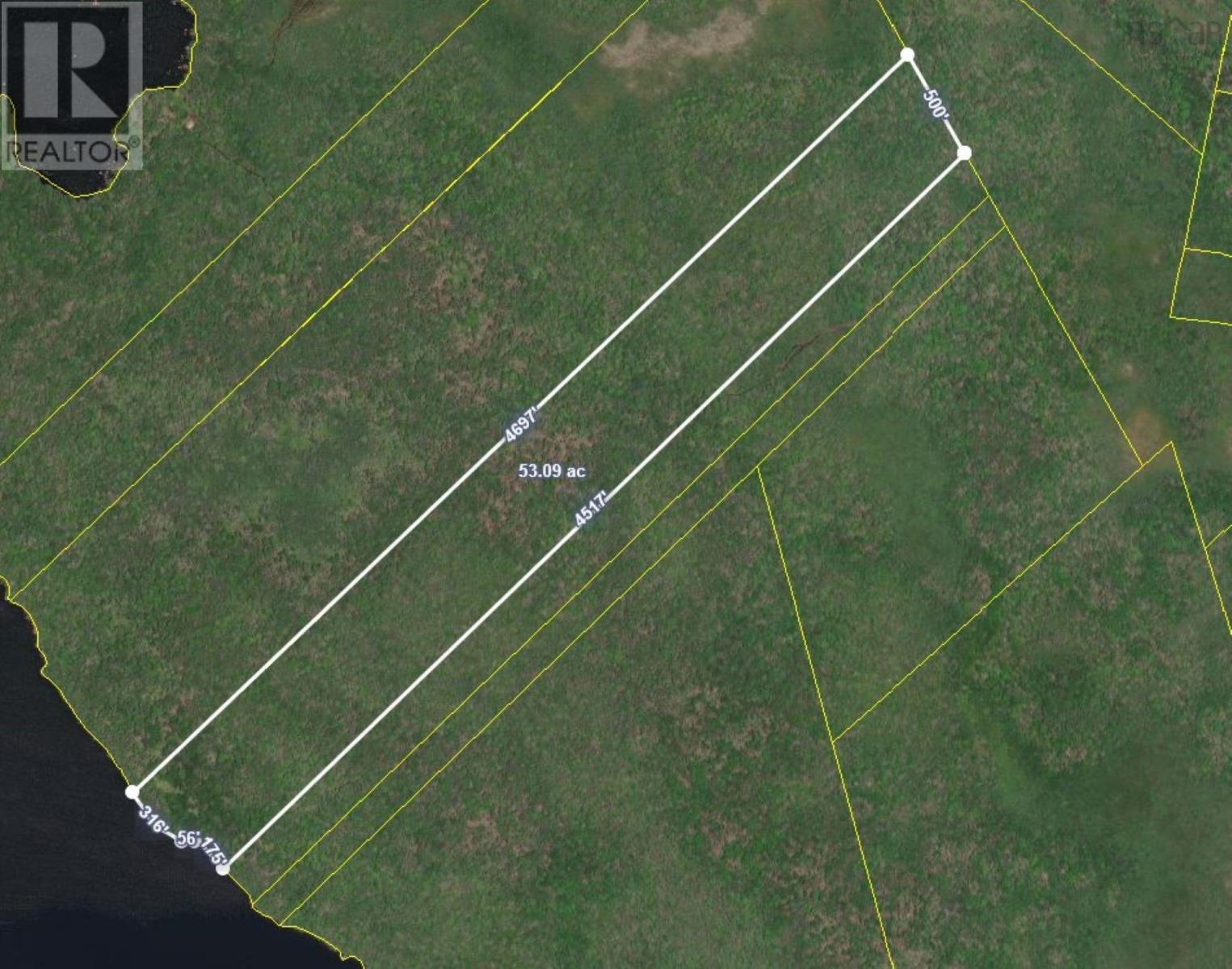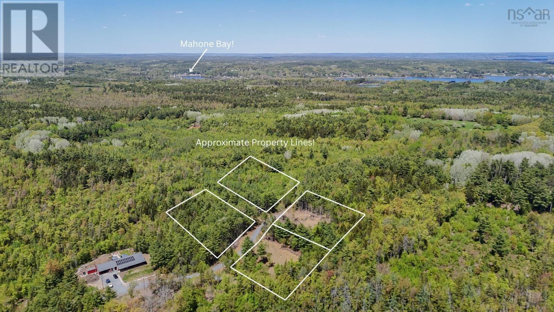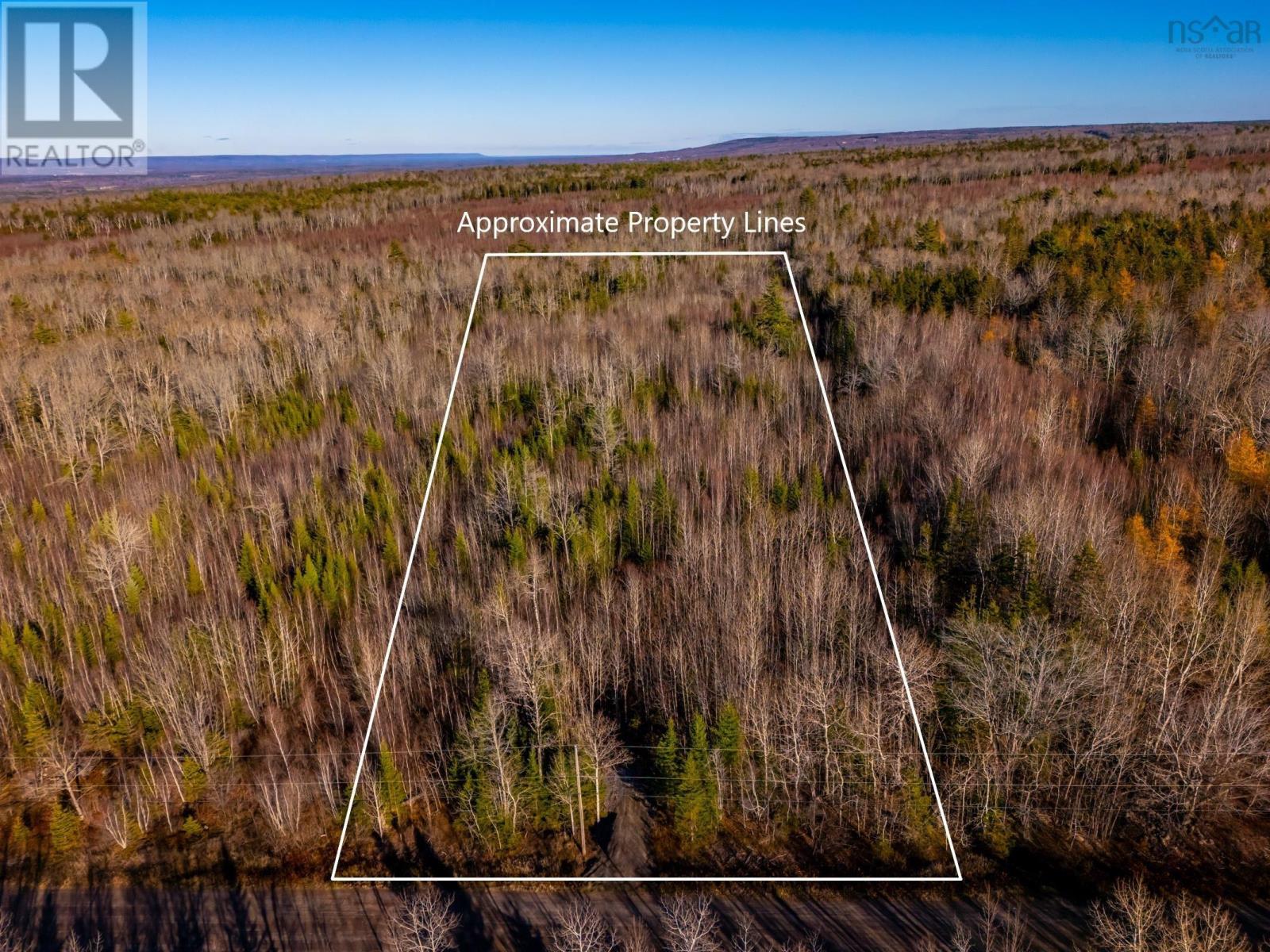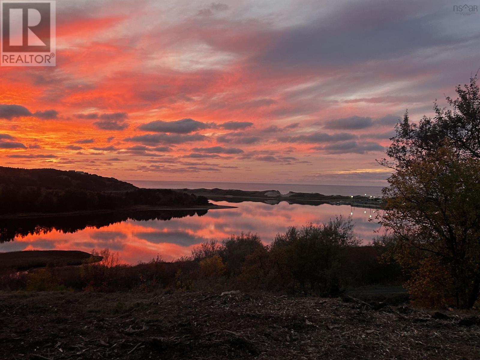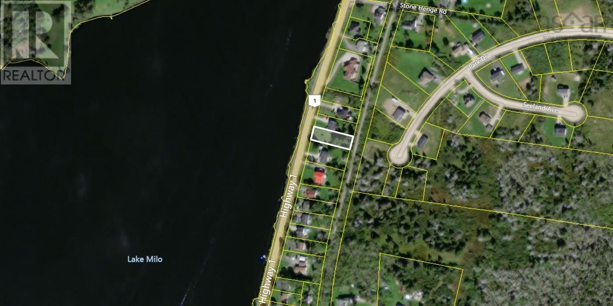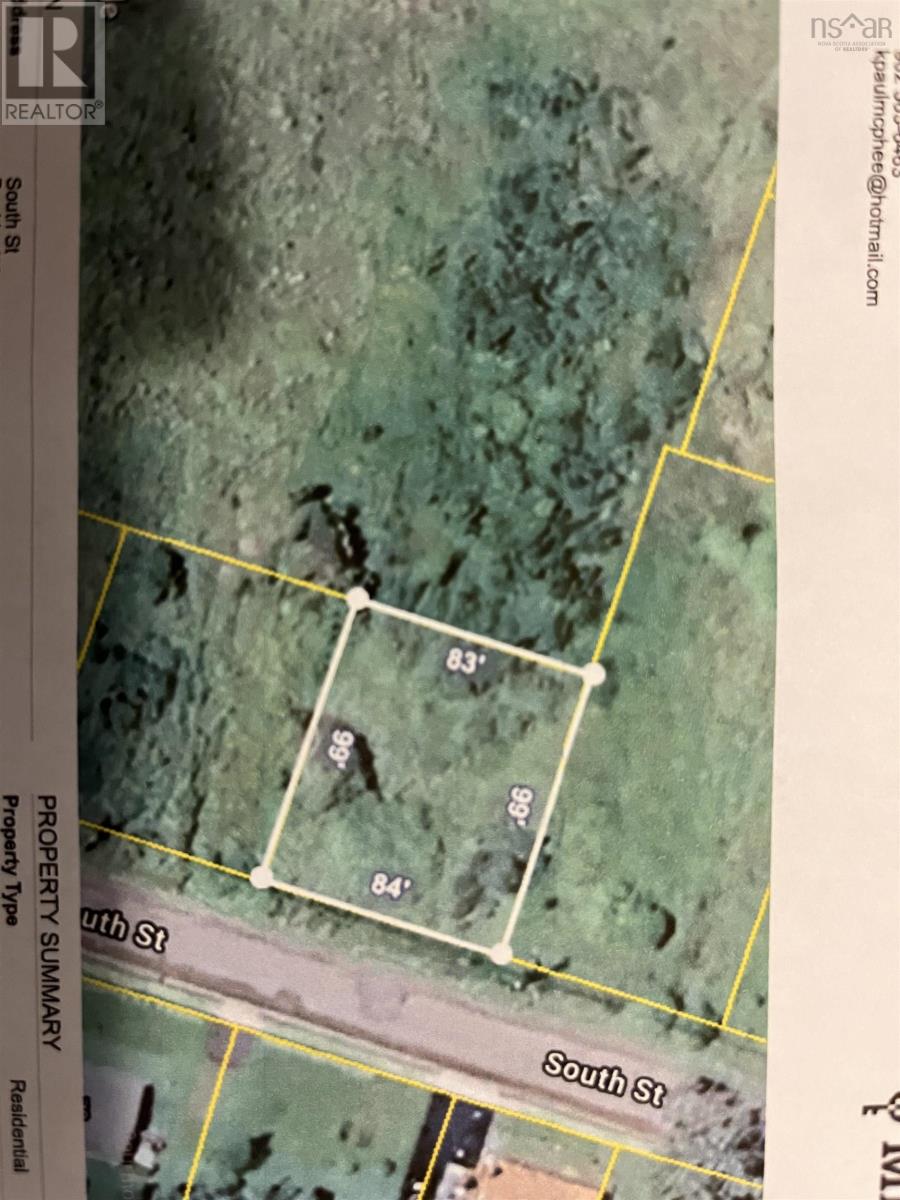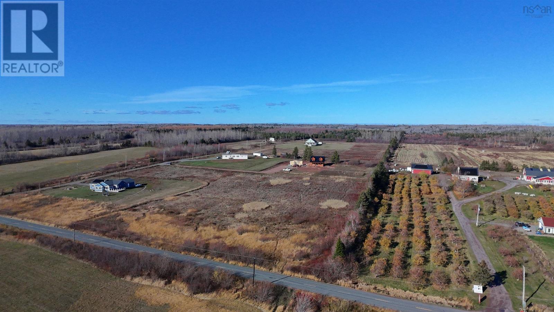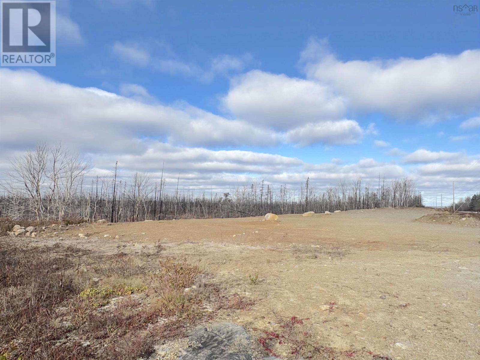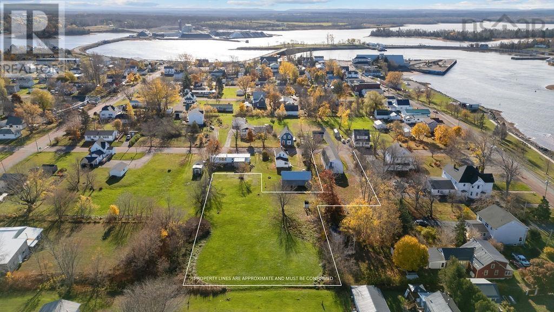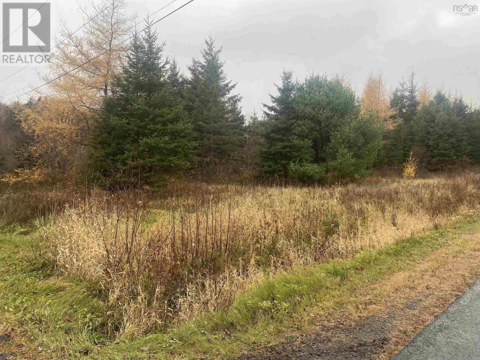Big Brook Road
West Bay Road, Nova Scotia
Welcome to this expansive 65.07 Acre lot located on Big Brook Road, in West Bay Rd in Inverness County, Cape Breton Island. Zoned both commercial and resource property. The land includes an established gravel pit, adding immediate value and income-generating possibilities. Conveniently located just 15 minutes from the town of Port Hawkesbury for all your daily amenities. A 2015 survey is available. (id:45785)
RE/MAX Park Place Inc. (Port Hawkesbury)
6903 Highway 101
Gilberts Cove, Nova Scotia
Immerse yourself in the sights and sounds of the coast on this expansive 3+ acre oceanfront parcel. Here, you can witness breathtaking sunsets, host waterside campfires and beachcomb for treasures. A serene brook winds through the southern portion of the property, adding to the natural charm. With plenty of room to grow, you can bring your unique vision to life. Only 15 minutes to Digby and 10 to Weymouth. Existing house is not salvageable, this property is being sold 'as is'. Two wells and a septic system on property; condition unknown. Seize this rare chance to create your own slice of coastal paradise from the ground up. (id:45785)
RE/MAX Banner Real Estate
Lot Highway 329
Blandford, Nova Scotia
Discover an exciting opportunity to own a 26,909 sq. ft. vacant lot along Highway 329 in Blandford, Nova Scotia, nestled in the highly desirable South Shore region of Lunenburg Countyan area known for its coastal charm, ocean views, beaches, and relaxed seaside lifestyle. This parcel offers the perfect canvas for your dream home, cottage escape, or investment build, with the option to expand your vision by purchasing two additional adjoining lots for a combined 2.69 acresall available together for $190,000. Whether youre seeking a standalone property or a larger development opportunity, this land is priced to sell at $80,000 and delivers incredible value in a growing coastal community. (id:45785)
RE/MAX Nova (Halifax)
Highway 206
Petit-De-Grat, Nova Scotia
Surveyed land with Municipal water and sewer on Highway 206 with power poles nearby. Maritime community, east coast lifestyle. .4 acre lot, perfect summer retreat or construction of your dream home. Beautiful ocean views. Local community grocery, pharmacy, medical, bakery, banking and more. Pondville Beach, marina, multi-purpose trails, fishing, boating and kayaking at your doorstep. (id:45785)
RE/MAX Park Place Inc. (Port Hawkesbury)
0 Hatchery Road
Margaree Valley, Nova Scotia
Discover 32 acres in the heart of Margaree Valley, offering a peaceful setting along Hatchery Road, with a large portion of the Back Land Road included, a favourite route for walking, skiing, ATV-ing and snowmobiling adventures. The property sits on a gentle rise, the perfect site for a year round home or cottage, views of Sugar Loaf Mountain, surrounded by nature in every season, and is only a short distance from the renowned Margaree River. A great opportunity for anyone seeking space, outdoor recreation, and a scenic valley location. (id:45785)
Cape Breton Realty (Port Hawkesbury)
Granville Road
Port Wade, Nova Scotia
Imagine what you could do with this land that has two waterfronts. Running from shore to shore, you can understand why this large lot of land was termed a "Fishermans Lot". Believed to have already marked its sesquicentennial, while having been owned within the same family for a great length of time. Beginning on the first established road in Canada, Granville Road, the land offers you an unobstructed South facing views of the Annapolis Basin. Imagine this gorgeous spot to build your forever home. Historical Annapolis Royal is just a short 20 minute drive away, offering you diversity and the amenities you should need. Directly across from water, on the other side of the Granville Road, the lot stretches to the Everett Mnt Rd. And if that isn't enough, for the finale your land begins again on the other side of Everett Mnt Rd, and leaves you at one of the seven North American wonders of the world; The Bay of Fundy. With phenomenal views that include the worlds highest tides, you're guaranteed to be impressed. (id:45785)
Exit Realty Town & Country
Lot 8 348 Highway
Lower Caledonia, Nova Scotia
A serene and peaceful lifestyle awaits with this 10.25 acre lot set on the banks of St Mary's River. There's 394+/- feet of river frontage perfect for those who love to fish, kayak and canoe with a 25-mile paddle guiding you through lush farm valleys and vibrant wilderness corridors as the river makes its way to the Atlantic Ocean. For nature lovers, there is an abundance of wildlife to discover or you can simply relax and listen to the sounds of this exquisite landscape. This incredible site was logged 30 years ago and the regrowth is now over 30-feet high, providing the perfect backdrop to your dream home. Power and telephone run along the main road and with direct access to 348 Hwy, you can be in Sherbrooke Village within 10 minutes. The beautiful sand beaches of Port Hilford are also close by and you are 45 minutes from the quaint University town of Antigonish and 2 hours from the Halifax Stanfield International Airport and direct flights to the US and Europe. (id:45785)
Engel & Volkers
Lot 18 Coldstream Road
West St Andrews, Nova Scotia
Spacious 12.55-acre wooded lot located in the quiet rural community of West St. Andrews. This area is known for its peaceful, natural surroundings and offers an ideal setting for those seeking privacy and space. The property is just a short drive to Stewiacke and other nearby amenities, providing a balance of country living with convenient access to services. With AG and RG zoning, the land offers flexibility for residential, agricultural, or recreational use. A great opportunity in a growing rural area known for its community spirit, natural landscape, and easy access to major routes. (id:45785)
Royal LePage Atlantic (Enfield)
Tbd Greenwood Lake Lake
Port Saxon, Nova Scotia
Discover 50 acres of pristine, forested wilderness in the quiet community of Port Saxon. This rare vacant lot offers over 500 feet of frontage on beautiful Greenwood Lakeknown for its peaceful surroundings and great fishing. Accessible only by boat, the property provides exceptional privacy and an ideal setting for a secluded retreat. Located just a short drive from Shelburne and Barrington, this expansive lakeside parcel is perfect for nature lovers, adventurers, or anyone seeking an off-grid getaway. (id:45785)
Keller Williams Select Realty (Shelburne)
Highway 344
St. Francis Harbour, Nova Scotia
Stunning 90-Acre Waterfront Property in St. Francis Harbour! This exceptional land includes a charming parcel along an ocean-fed pond and expansive acreage across the road, perfect for creating your dream home. Elevated terrain provides spectacular ocean views, ensuring you can enjoy the beauty of the coast every day. With 475 feet of waterfront and the serene St. Francis Harbour River winding through the property, this location offers the ultimate in natural beauty and recreational opportunities. Some clearing has already been completed, allowing you to envision your future home with ease. Whether you're looking to build a personal retreat, a family estate, or invest in a prime location, this property is the perfect canvas for your dreams. Don't miss out on this rare gem! Contact an agent today to schedule a viewing and explore the endless possibilities this stunning property has to offer. (id:45785)
Cape Breton Realty
Tbd Greenwood Lake
Port Saxon, Nova Scotia
Discover 122 acres of pristine, forested wilderness in the quiet community of Port Saxon. This rare vacant lot offers approximately 1,000 feet of frontage on beautiful Greenwood Lakeknown for its peaceful surroundings and great fishing. Accessible only by boat, the property provides exceptional privacy and an ideal setting for a secluded retreat. Located just a short drive from Shelburne and Barrington, this expansive lakeside parcel is perfect for nature lovers, adventurers, or anyone seeking an off-grid getaway. (id:45785)
Keller Williams Select Realty (Shelburne)
Lot 3c Broad Cove Banks Road
Inverness, Nova Scotia
This is a stunning vacant lot, offering an outstanding viewpoint overlooking Inverness, Cabot links, Inverness coast line & harbour. Known to be a sought after area, this parcel not only has location and view, it also has the convenience of municipal services; both water and sewer readily available. A parcel like such is now a rare gem. Seize the chance to own your own piece of paradise; Located just a minute drive to Inverness amenities, beach, trail, hospital, school and Cabot Links golf. (id:45785)
Engel & Volkers
(Pid 60412582) Highway 325
Oakhill, Nova Scotia
A prime development opportunity just minutes from Bridgewater! This 21 acre property in Oakhill offers excellent potential for subdivision, featuring ample road frontage and a convenient location close to town amenities. Ideal for investors, builders, or those looking to create a thoughtfully planned community in a highly desirable area. (id:45785)
Exit Realty Inter Lake
Lot Pleasant Point Road
Pleasant Point, Nova Scotia
Discover 20 acres of natural Nova Scotia beauty with frontage on both Pleasant Point Road and Trunk 3, just minutes from the coastal community of Pleasant Point near Lockeport. This versatile property features a mix of mature woodland and picturesque tidal saltwater wetlands, attracting abundant wildlife and offering a true seaside atmosphere. With convenient dual road access and the ocean close by, its an ideal opportunity for nature enthusiasts, recreational use, or future development in a peaceful coastal setting. (id:45785)
Keller Williams Select Realty (Shelburne)
Lot Greenwood Lake
Port Saxon, Nova Scotia
Looking for lakefront privacy and an off-grid escape? This 53.07-acre retreat on Greenwood Lake in Port Saxon, NS offers 547 feet of private lakefront with no public access - perfect for peaceful sunsets and total seclusion. A beautiful 100-year-old forest lines the shore, and the land is rich with timber for future building projects. Bordered by Bowers Meadows Wilderness Area to the north and Crown Land to the south, this property is a dream for nature lovers and hunters alike. Accessed via the old rail trail and overgrown Wilson's Rd, it's a true back-to-nature hideaway. While wildfires touched the area a few years ago, much of the land near the lake remains untouched. Come explore the possibilities! (id:45785)
RE/MAX Banner Real Estate(Yarmouth)
Lot 108 Cleversey Ridge Park
Fauxburg, Nova Scotia
Location just does not get any better than this incredible new Subdivision offering all newer and well maintained homes and the best neighbours that you could ask for! This large and private 1.6 acre Lot is located less than 5 minutes to Mahone Bay and Exit 11 on Hwy 103 for a quick and easy commute to Halifax, and is centrally located between Bridgewater, Lunenburg, and Chester, making this the perfect place to live on the South Shore of Nova Scotia. This lot has been partially cleared for you already and there is a septic approval in place. You will love the privacy and security this subdivision offers with it's large lots and winding private road, perfect for walking your pets, biking, or just enjoying the peace and tranquility that surrounds you. You will never be bored living here as you are surrounded by some of the best beaches and lakes around, incredible restaurants and cafe's, marinas, walking and ATV trails, sea caves, and more! This is the life you and your Family deserve! (id:45785)
Exit Realty Inter Lake
Lot 2021-1 Crocker Road
Harmony, Nova Scotia
Take advantage of current conditions and secure this exceptional property before the 1.5 percent Deed Transfer Tax comes into effect. Surveyed and approved, this ten-acre parcel offers a prime opportunity to build your dream home in a peaceful, park-like setting or to explore future development potential. Located on the South Mountain in Western Kings County, the property is ideally situated just minutes from CFB Greenwood, schools, shopping, and local attractions, including a well-known cidery nearby. Outdoor enthusiasts will appreciate the proximity to scenic walking trails, such as the popular Crystal Falls hike. With over 300 feet of road frontage on Crocker Road and convenient access to Harmony Road, the lot features a mostly level terrain with light tree cover and brush, making it suitable for a wide range of building plans. A permitted driveway is already in place, and a percolation test has been completed, supporting development readiness. Zoned N1 Resource, the property allows for multiple potential uses. This is a rare offering in a desirable location. Contact your REALTOR® today to arrange a viewing. (id:45785)
RE/MAX Banner Real Estate
Alexander Avenue
Inverness, Nova Scotia
Discover the incredible potential of this outstanding piece of property. Tucked away in an excellent location sits this municipally serviced, stunning property with unmatched views over Cabot Links, the Inverness Harbour and Gulf of St Lawrence. Imagine waking up to this view every morning, and catching the most incredible sunsets. This property is sure to take your breath away. Recently cleared and ready for build; vacant and serviced land like such are nearly impossible to come by. Running beneath the property is the Trans Canada Trail; this trail will also lead you to the Inverness BoardWalk. An easy and accessible path right to the beach. The Trans Canada Trail is great for walking and biking. This location, though you feel so disconnected, is a walk away to all town amenities. Whatever you are envisioning for this property, be it a year round home, a summer getaway, or an investment property built for our demanding rental market, you can't go wrong. Don't miss your chance to own such a special piece of Inverness, Cape Breton. (id:45785)
Engel & Volkers
Lot Highway 1
Dayton, Nova Scotia
Lot 4 in Dayton on Highway #1 is ready to develop. This 14,165.0 sq.ft. surveyed lot slopes nicely to the highway to give a good westerly view of Lake Milo. Services are all available here for building . (id:45785)
The Real Estate Store
South Street
Donkin, Nova Scotia
Residential building lot with municipal sewer and water available at the street (id:45785)
RE/MAX Park Place Inc.
Lot 2 Malagash Road
Malagash Centre, Nova Scotia
Desirable building lot with deeded access to the bay and 360ft of road frontage on the Malagash Road. Land size 3.27 acres mostly overgrown pasture prime for quick building preparation. Subdivision plan and covenants document available. This road has seen uptick in interest and new builds as people enjoy the areas offerings. Malagash offers fresh seafood, winery, oysters, lobster and so much of the east coast culture. Only 10 minutes to Tatamagouche amenities such as shops, grocery, rcmp, and hospital. Book your viewing! (id:45785)
Keller Williams Select Realty (Truro)
Lot Shore Road
Roseway, Nova Scotia
Discover this 92 acre parcel in Roseway, just a short drive to the renowned Roseway Beach. With a convenient clearing and driveway at the entrance, you can effortlessly park your camper and start envisioning your dream home. The property consist of two expensive lots separated by the rail to trail system, providing an excellent opportunity for ATV riding, walking and other outdoor adventures. Additionally, it borders a vast expense of crown land ensuring privacy. (id:45785)
Royal LePage Atlantic (Mahone Bay)
Lot Water Street
Pugwash, Nova Scotia
BEAUTIFUL COMMERCIAL building lot with views of Pugwash Harbour! The specular lot is just waiting for an investor to design the lot as they wish!! The potentialhere is endless: large family home, multi-generational home, Air B&B tiny homes, business/Office space, Sr rental spaces and much more! The boat house building does come with theproperty. The property is located just 20 minutes to two world class golf courses, 20 minutes to Oxford NS (or the Trans-Canada Highway), 40 minutes to Amherst. Pugwash has somuch to offer with all the required amenities, quaint restaurants, vineyard, and great summertime farmer markets seconds from your doorstep. Enjoy swimming, boating, kayaking in ourbeautiful waters or simply just sit and enjoy the stunning sunsets from your private deck. Zoning here is CMix (Mixed Use Zone) which allows for pretty much anything you wish. (id:45785)
RE/MAX County Line Realty Ltd.
Lot 1 New Cheverie Road
Lower Burlington, Nova Scotia
Welcome to Riverside Homes; the newest development on the New Cheverie Road. Offering multiple, 1+ acre lots to choose from. This community offers the perfect blend of privacy, tranquility, and country living while being close to all amenities. This location is ideal for nature lovers. Located close to beaches, trails, and local markets. Enjoy excellent fishing and an abundance of the outdoor opportunities. With a spacious 1+ acre lot, you have the flexibility to design and build the home of your dreams. A perfect location to build your next home. Only 20 minutes to Windsor with all amenities and less than 45 minutes to Burnside/HRM. With the development of Riverside Homes, this area is poised for growth, making it a great investment for the future. NOTE: Additional lots to choose from! (id:45785)
Keller Williams Select Realty

