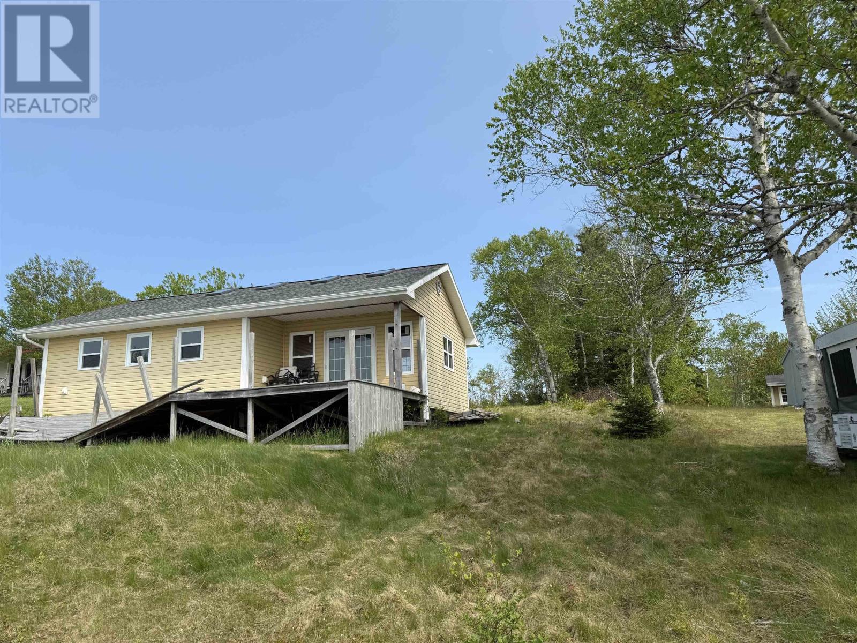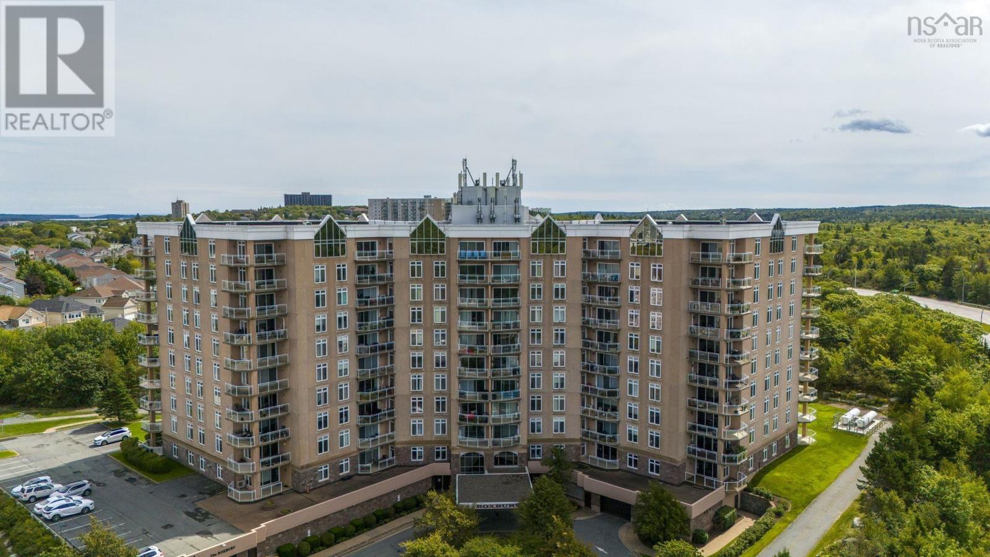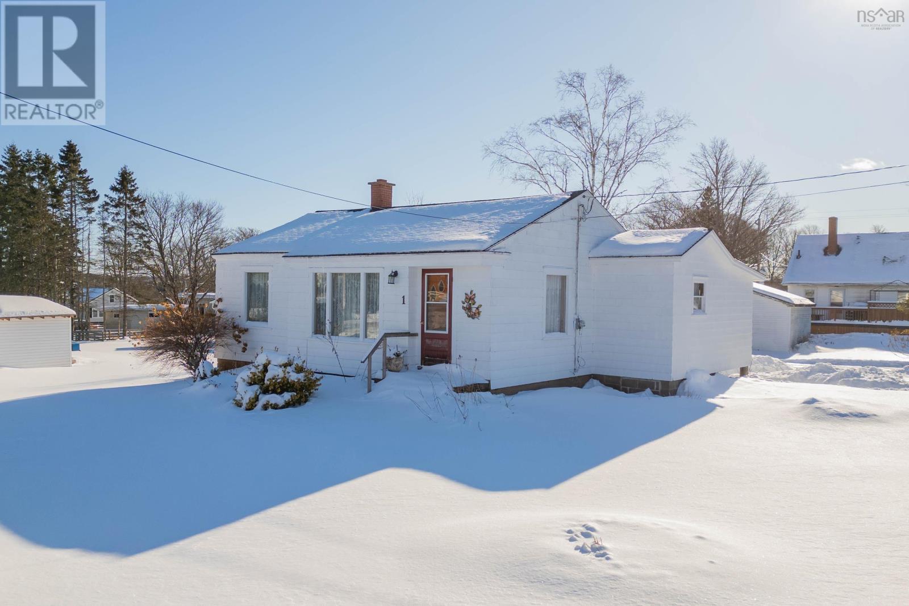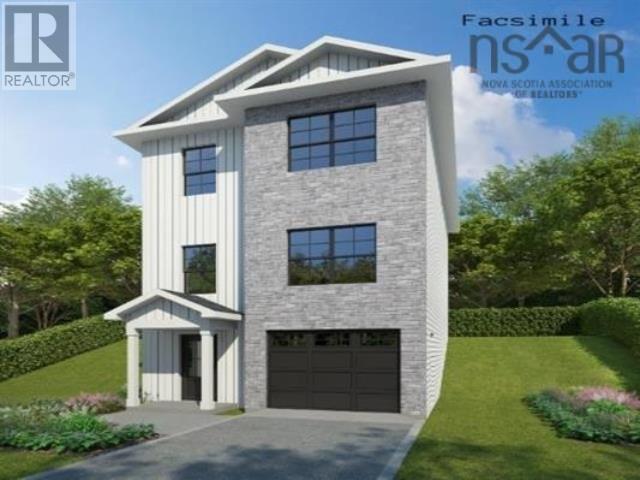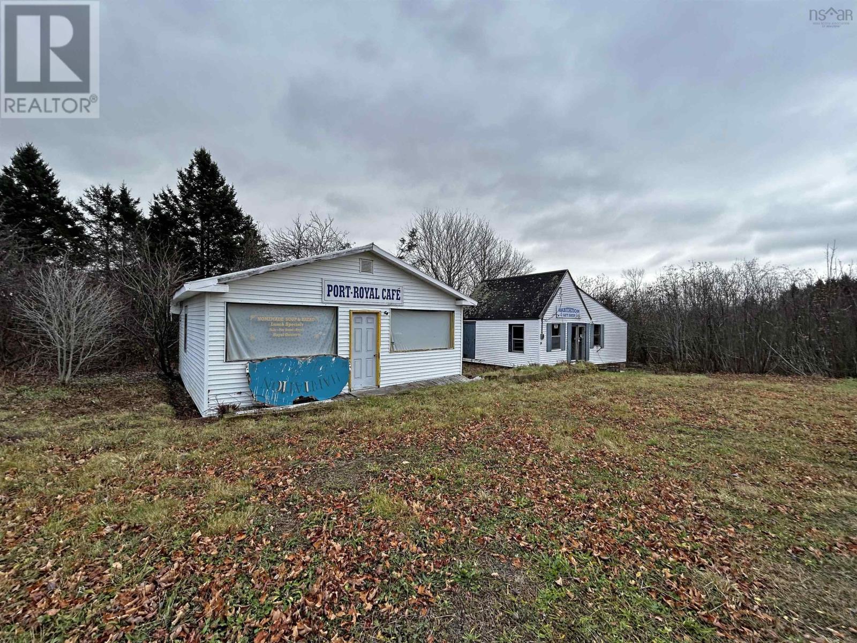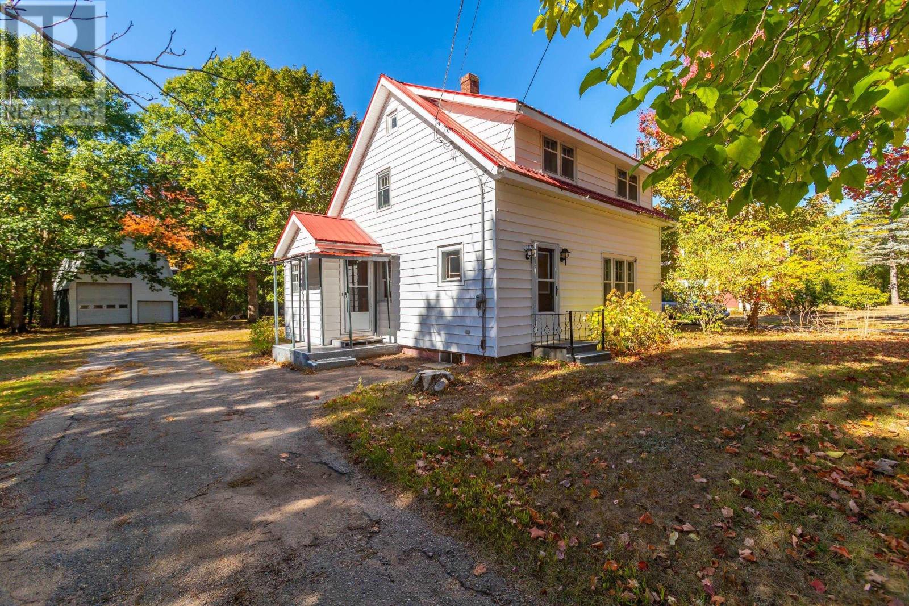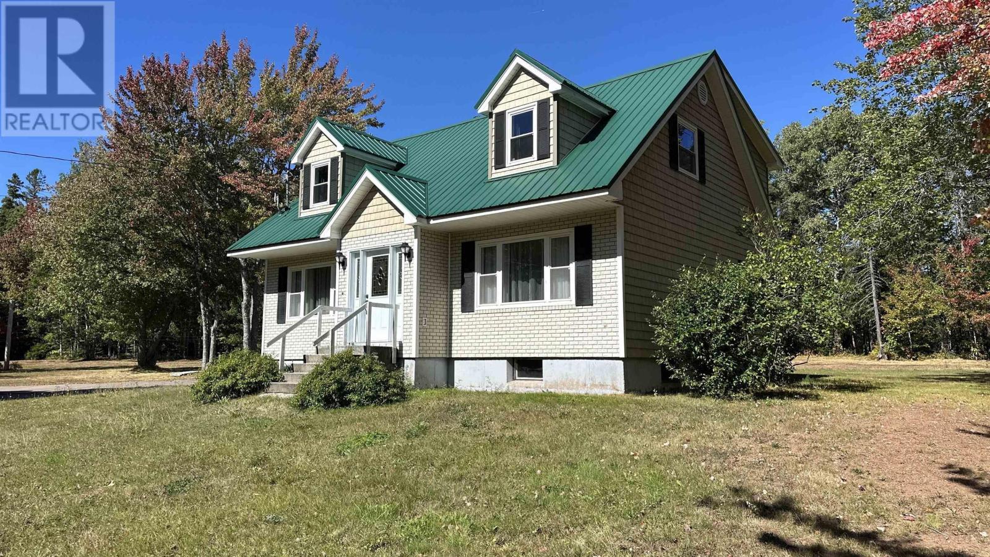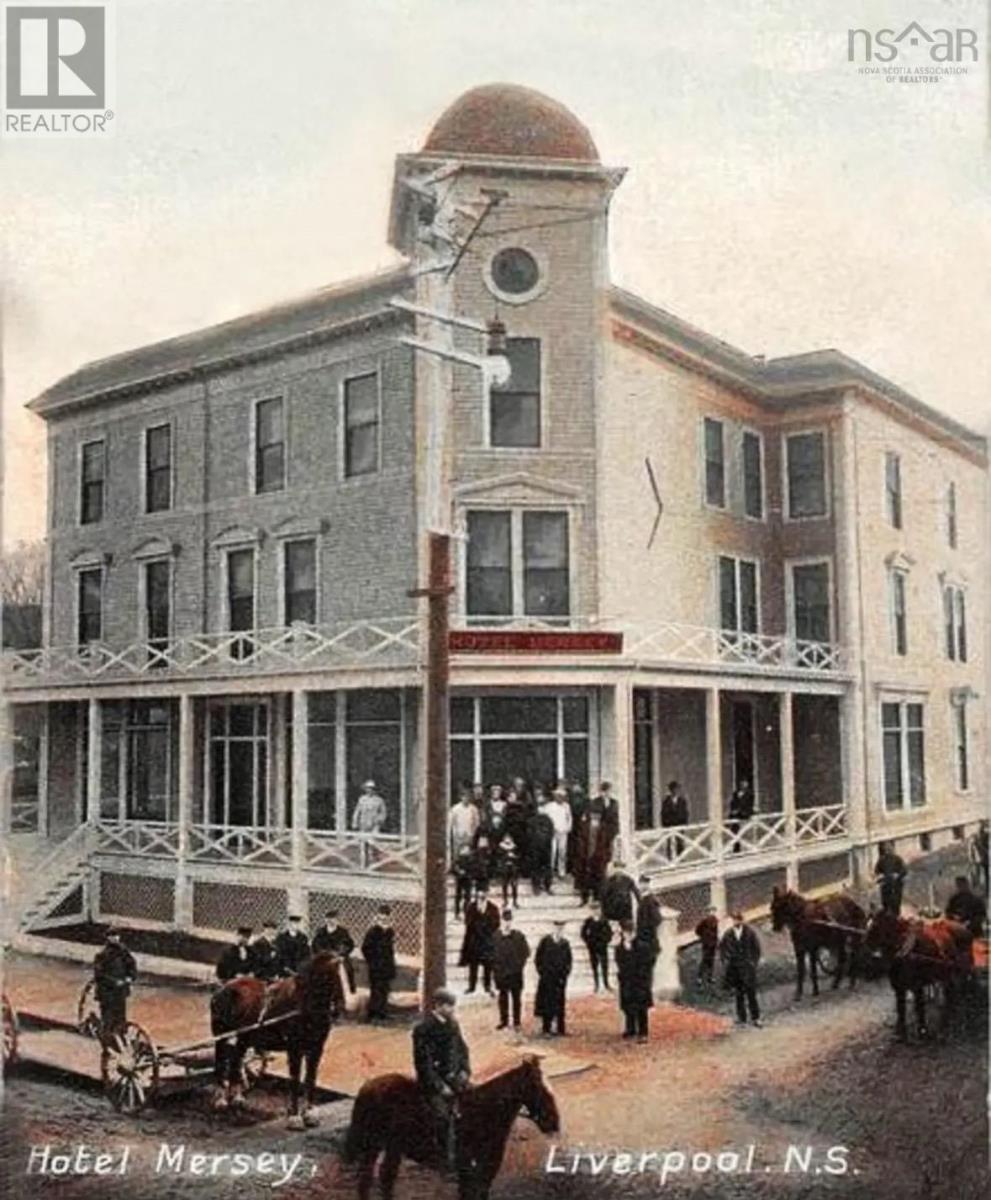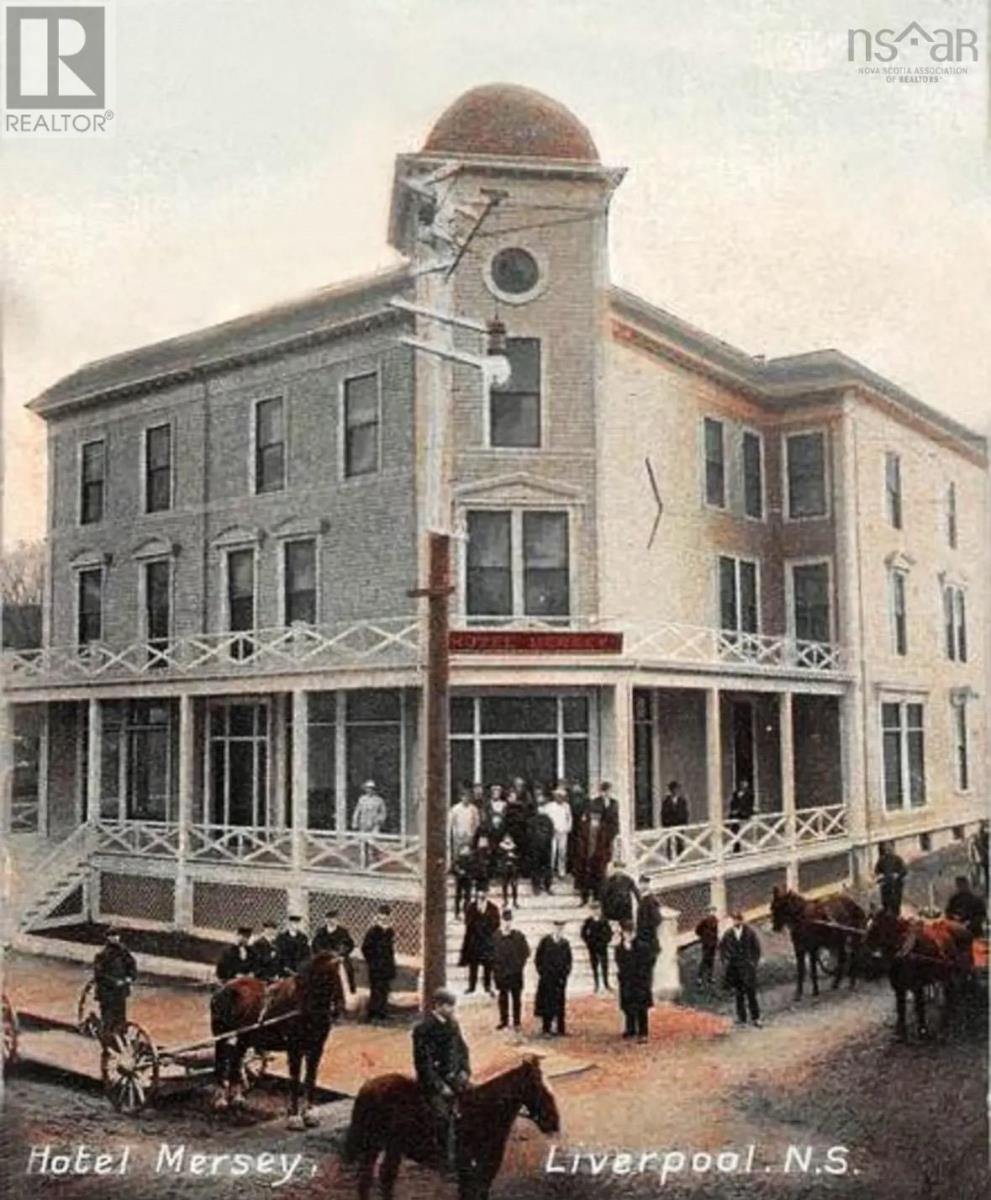2010 Trout Brook Road
Albert Bridge, Nova Scotia
Welcome to 2010 Trout Brook Road where you will find a little piece of paradise with an amazing view of the famous Mira River. The property is waiting for your insight to complete this wonderful location and begin to enjoy the peace and tranquility. The unfinished layout features 2 bedrooms, a bathroom and a large open concept kitchen/living room area. The home has the convenience of a full 4 foot foundation, roof and windows updated around 2013. There is no panel but the wiring has been roughed in. There is a well and holding tank hooked to the property but seller is not able to confirm condition or function. (id:45785)
Keller Williams Select Realty(Sydney
210 202 Walter Havill Drive
Halifax, Nova Scotia
Welcome to The Roxbury, where convenience, comfort, and nature meet. This spacious two-bedroom, two-bath condo offers a bright, thoughtful layout, abundant natural light, and a private balcony with serene views. The open-concept living and dining area flows into an eat-in kitchen with ample cabinetry. The primary suite features a walk-in closet and ensuite bath, while the second bedroom is currently styled as a versatile den with a Murphy bed-ideal for guests or a home office. Building amenities elevate daily living, with two guest suites, a fitness centre, social room, and the peace of mind of a live-in superintendent. Guest parking is available for visitors. Condo fees include heat, underground parking, storage, fitness centre, and superintendent services-ensuring a low-maintenance lifestyle. Step outside to enjoy nature trails around Hail Pond and Long Lake Provincial Park with year-round recreation, all while being just minutes to downtown Halifax, shopping, and amenities. (id:45785)
Engel & Volkers
1 Boylston Avenue
Amherst, Nova Scotia
Welcome to this 2 bedroom, 1 bath bungalow located in a prime, family friendly neighborhood close to all levels of schools, parks, and everyday amenities. Situated on a large corner lot, this property offers excellent curb appear and added privacy, along with the rare bonus of two paved driveways. The home features updated electrical, a solid basement and a sound roof providing a strong foundation for future improvements. The layout is functional and efficient with two bedrooms on the main level and plenty of opportunity to modernize and add value. Set in a quiet, well established neighborhood, this fixer-upper is ideal for first time buyers, downsizers, or investors looking for a smart project in a great location. With key upgrades already completed and exceptional lot features, this property presents a fantastic opportunity to create a comfortable starter home or long-term investment. (id:45785)
Coldwell Banker Performance Realty
Gar-1 4 Garvey Court
Bedford, Nova Scotia
Discover modern comfort and flexibility in the "Becca" model in the newest phase of The Parks of West Bedford. This ground-level entry home redefines convenience and style with a host of desirable features. Step into luxury on Hydroplank Laminate flooring spanning all three levels, complemented by two elegant hardwood staircases. Solid surface countertops grace every space, ensuring both durability and aesthetic appeal throughout. Enjoy new home living! Electric baseboard heat is complemented by ductless heat pumps in key living spaces, providing efficient climate control year-round. Even at the base price of $749,900 the Becca model is listed to include several upgrade packages which include no carpet, second heat pump, widened selection of countertops & cabinetry, kitchen backsplash, comfort height countertops and so much more! This home is not currently built and the Buyer will be able to make several selections, as the construction continues the amount of choices a Buyer has for upgrades, colours, and finishes will diminish. Act early to build your home your way! (id:45785)
Royal LePage Atlantic
Gar-50 7 Garvey Court
Bedford, Nova Scotia
Meet Haley! An adorable new 2-storey model presented by Rooftight Homes on Garvey Court in The Parks of West Bedford. This 4 bedroom 3.5 bathroom layout efficiently utilizes over 2200 sq/ft of luxurious living space. The warm open concept kitchen and living room on the main level has access to the back deck off the dining area, a main floor powder room, and access to the garage. Upstairs you will find 3 bedrooms including the primary bedroom with ensuite bathroom, the main bathroom, and laundry. Downstairs you will find the fourth bedroom, rec space, utility room, and storage. Carpetless on all levels with hardwood staircases - there are several other options to choose from if purchasing pre-construction! This model also includes upgrades such as hydroplank throughout, 2 hardwood staircases, 2 ductless heat pumps, and upgraded cabinetry (ask for details of our cabinetry Silver Package). Located in the prestigious Brookline Park community, this property is not just a home but a statement. Experience the pinnacle of West Bedford living with unparalleled amenities and a serene neighborhood ambiance. (id:45785)
Royal LePage Atlantic
3638 Granville Road
Port Royal, Nova Scotia
Once a thriving small business venture adjacent to one of Canada's most significant National Historic Parks, Port Royal Historic Site, this slightly under an acre commercial property could become again a profitable seasonal or full time attraction. Not having been serving the public for some time, the bones to revitalize this quaint corner community gathering spot are in place and ready for renovation and upgrades. Power, a well and septic system are in place as well as the parking area ready to accommodate patron parking. This is worth a closer look! (id:45785)
Engel & Volkers (Annapolis Royal)
9495 Highway 10
Nictaux, Nova Scotia
Welcome to this affordable family home set on a 2 acre lot, ideally located just outside of Middleton and only 15 minutes to Greenwood. Inside you will find a large bright eat-in kitchen, separate dining room, a family room and a cozy living room complete with a woodstove for efficient secondary heating. Second Level offers three bedrooms, full bath and an additional smaller room ideal for a home office, nursery or craft room. Beneath the upstairs flooring lies softwood that could easily be sanded and finished to add character and value. This home is heated with a combination of oil forced air and wood, offering flexibility and cost efficiency. Outside the property features a large 36 x 35 two storey garage. Second level has its own entrance. Great spot for the handyman, mechanic or anyone in need of workspace and storage. There is also a large shed for storage, full basement with a walkout, newer fibreglass oil tank, metal roof, municipal sewer and a circular driveway. This property is a good opportunity to build equity and make this your new home. Be sure to add this to your list for viewing. PID#05323266 shall be included in the sale. (id:45785)
RE/MAX Banner Real Estate(Greenwood)
713 Greenville Road
Wentworth, Nova Scotia
Visit REALTOR® website for additional information. Spacious and well-maintained 5-bedroom, 2-storey home, nestled on 2.99 scenic acres with 233 feet of frontage on the beautiful West Branch Wallace River. The main floor features a functional kitchen with a cozy dining nook and patio doors leading to a large back deck, perfect for enjoying peaceful views. A formal dining room and a bright, inviting living room provide excellent space for entertaining, while a versatile main-level bedroom which currently serves as a home office. Upstairs, you'll find four generously sized bedrooms and a full bathroom, offering plenty of room for everyone. The home boasts upgraded vinyl windows, doors, and siding (2010), metal roof (2019), durable laminate and vinyl flooring throughout, a ducted heat pump for optimal climate control, with oil backup, and a full dry unfinished basement ready for your future plans. A detached 18x24 garage with workshop area and upstairs storage is perfect for storing all your toys! Outside, the property offers a wonderful mix of partially landscaped yard and natural treed areas, with direct access to the West Branch Wallace River-perfect for fishing, with salmon running in the fall. Adventure awaits nearby with ATV and snowmobile trail systems, plus the convenience of being just 20 minutes from Ski Wentworth and 15 minutes from the Wentworth Market. This property combines natural beauty, outdoor recreation, and a spacious family home-ready for its next chapter. (id:45785)
Pg Direct Realty Ltd.
149 Main Street
Liverpool, Nova Scotia
PRICE REDUCED!! This iconic local landmark has so much potential for increased income or for a business owner to occupy, whether it be a bar/restaurant, or retail/offices, or all of the above! Strategically located, it stands proud on a corner of the main street in a town loaded with history, including this wonderful building. The main floor is set up as a bar/restaurant, with tons of extra space for additional ventures. Plus it has amazing rental history from the 15 apartments on the 2nd and 3 floors. Only the apartments are rented and have only had minimal rental increases in 10-15 yrs. The commercial space is all unoccupied. Plus there is a 1 bedroom apt kept for the owner on the main level that is unrented. There is ongoing maintenance with such a property, but most of the windows, the roof and the heating systems have been updated. The individual units are electrically heated and the power is included in the rent. The rest of the building and the hot water is heated from the boiler. There is a vacant lot included. *The Listing Agent is related to the Seller. (id:45785)
Royal LePage Atlantic (Dartmouth)
149 Main Street
Liverpool, Nova Scotia
PRICE REDUCED!! This iconic local landmark has so much potential for increased income or for a business owner to occupy, whether it be a bar/restaurant, or retail/offices, or all of the above! Strategically located, it stands proud on a corner of the main street in a town loaded with history, including this wonderful building. The main floor is set up as a bar/restaurant, with tons of extra space for additional ventures. Plus it has amazing rental history from the 15 apartments on the 2nd and 3 floors. Only the apartments are rented and have only had minimal rental increases in 10-15 yrs. The commercial space is all unoccupied. Plus there is a 1 bedroom apt on the main level that is unrented. There is ongoing maintenance with such a property, but most of the windows, the roof and the heating systems have been updated. The individual units are electrically heated and the power is included in the rent. The rest of the building and the hot water is heated from the boiler. There is 1 extra vacant lot included. *The Listing Agent is related to the Seller. (id:45785)
Royal LePage Atlantic (Dartmouth)
4614 Highway 2
Upper Economy, Nova Scotia
This waterfront lot on the shore of the Bay of Fundy is a must-see if you are looking for space, privacy, and spectacular, world-famous views. Whether you plan to build or park your RV and watch the tides, this piece of land will not disappoint. It is close to some of the best fishing spots on this side of the province and far from light pollution, so you can stargaze while listening to the sounds of the bay. While the old farmhouse is long gone, the well remains. Are you ready to make your dreams come true in this unique spot? (id:45785)
Coldwell Banker Open Door Realty Ltd.
Lot Highway 6
East Wallace, Nova Scotia
Just in time for spring, believe it or not, waterfront is still affordable. This 34,000 sq. ft. waterfront lot offers excellent frontage on Wallace Bay with main road access, allowing for year-round use. The land slopes gently toward the ocean with a low bank and easy shoreline access, making it ideal for a home or cottage build. Power runs nearby, and mature trees provide natural privacy while still allowing you to selectively clear and enhance your views to suit your vision. Located near the village of Wallace, youll enjoy close proximity to local restaurants, golf courses, beaches, and skiing, with easy travelapproximately 1.5 hours to Halifax and 30 minutes to Moncton. There are no restrictive covenants and no HST, adding to the appeal of this already well-priced property. Is this the summer you wake up to the smell of salt air from your own property? Drop by, explore the possibilities, and let your imagination create the perfect private getaway. (id:45785)
Exit Real Estate Professionals

