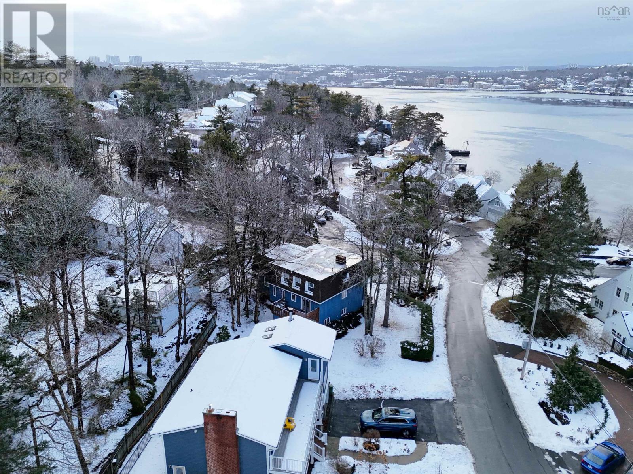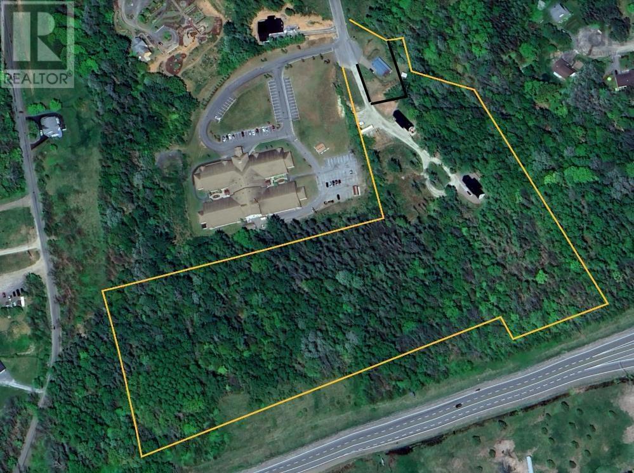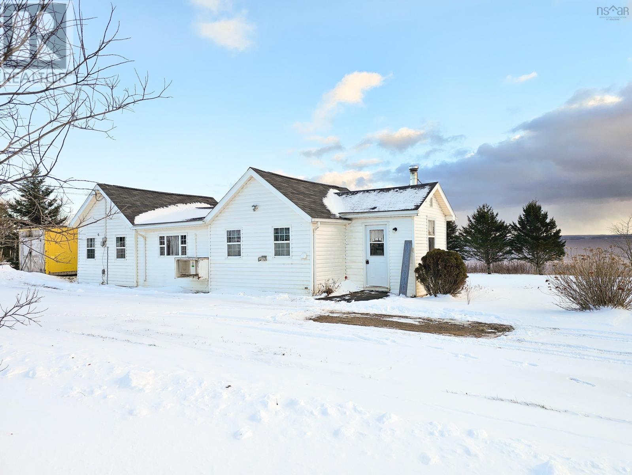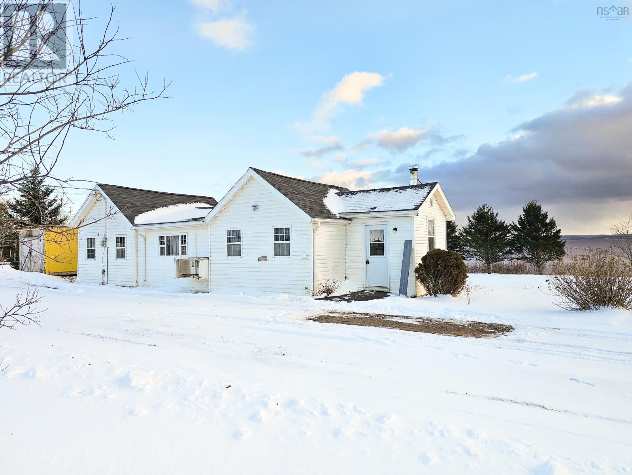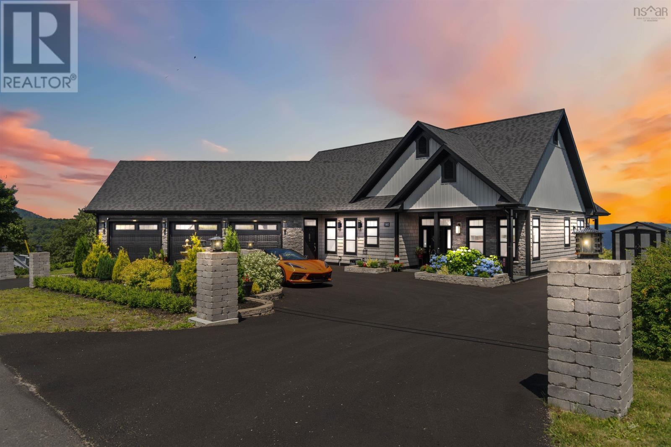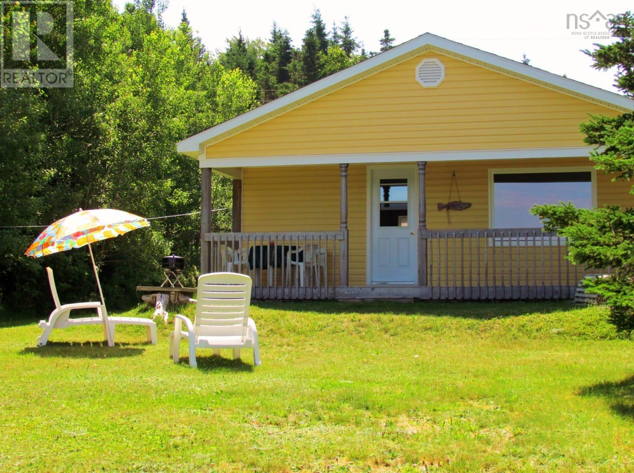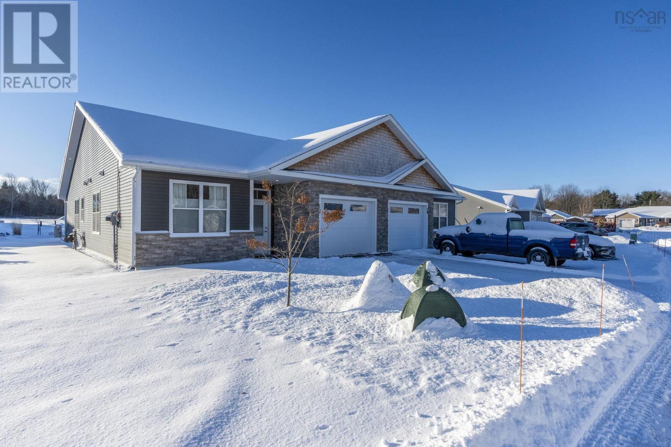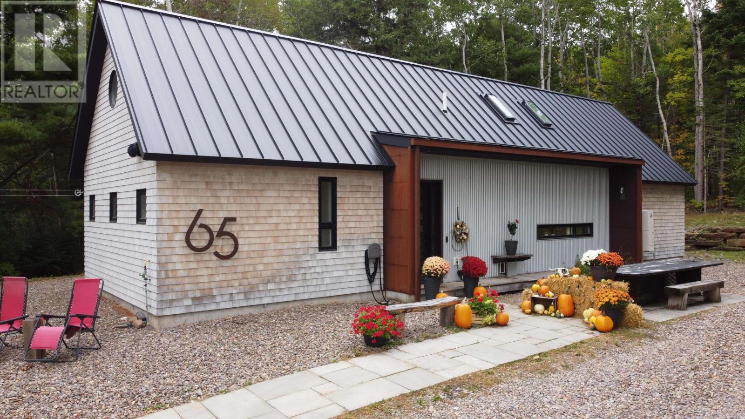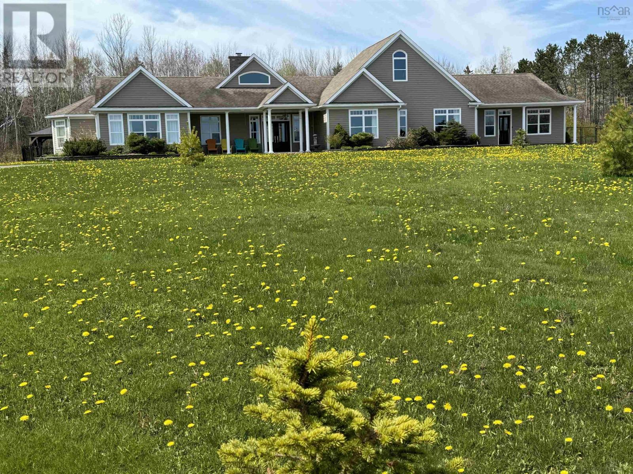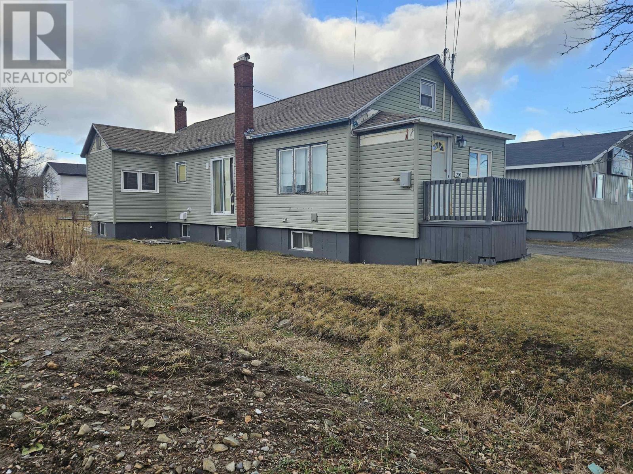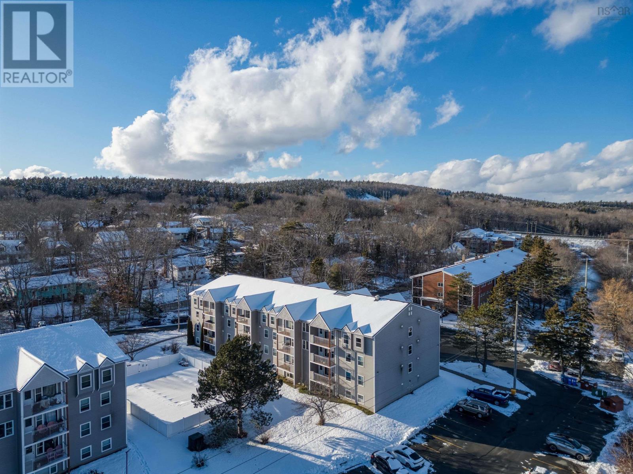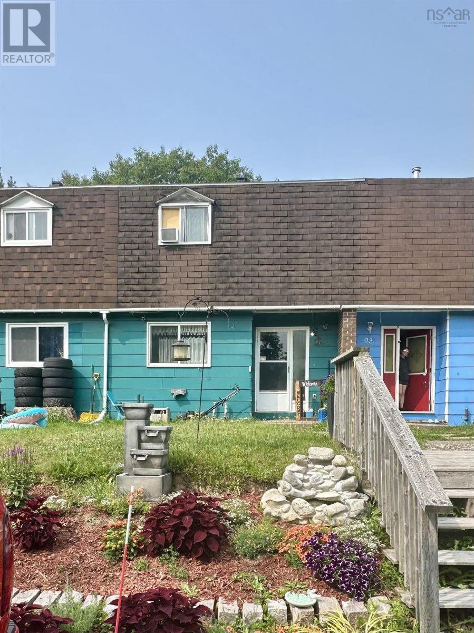880 Shore Drive
Bedford, Nova Scotia
Set in one of the citys most sought-after pockets, this home offers a rare opportunity to get into an exclusive waterfront community for under $800,000 is very rare! With views of the Bedford Basin from nearly every room, its easy to picture mornings filled with light and evening Sunsets winding down by the fireplace. The kitchen is made for gatheringwhether its casual weeknight dinners or hosting friends year-round, with summer spilling out onto the deck for barbecues. Theres space for everyone: bright, generous bedrooms, a private primary suite with a spa-like ensuite and in-floor heat, and a relaxed lower level perfect for kids or movie nights. Outside your door, Shore Drive delivers the lifestylewalk to school, launch a kayak, stop by the yacht club, or grab a coffee. Its a home that balances comfort, space, and an unbeatable location. (id:45785)
Keller Williams Select Realty
65 Jessicas Way
Greenwich, Nova Scotia
Exceptional 13-acre residential development site plus 2 Homes WITH POTENTIAL TO BUILD 1 MORE HOME ON THE PROPERTY WITHOUT THE NEED TO SUB - DIVIDE PLUS DEVELOPMENT POTENTIAL FOR 25 TO 30 LOTS IF YOU WISH TO SUB-DIVIDE., located in Greenwich, Nova Scotia, extending from Jessicas Way. This prime property offers municipal water and sewer connections, making it an ideal opportunity for subdivision and residential development. The gently sloping topography allows for elevated building sites with potential panoramic views of the Annapolis Valley and Cape Blomidon. Preliminary assessments suggest the potential to develop 2535 residential lots, subject to municipal approval. The property also includes two modern, income-producing homes: A 1,400 sq. ft. bungalow with high-end finishes, currently rented. A 1,300 sq. ft. bungalow with high-end finishes, configured as a two-unit apartment rental with an attached garage. The homes can be assigned a PID # and sold to provide investment dollars to develop the remaining 25 - 35 lots. These homes collectively generate $6,800 per month ($81,600 annually) in rental income, offering substantial cash flow to support ongoing development. Apt 1 $1750 per month, Apt 2 $1750 per month. Main home $3300 per month. This is a rare investment opportunity in a desirable area of the Annapolis Valley, combining strong existing revenue with significant development potential in one of Nova Scotias most sought-after communities. (id:45785)
Homelife City & Valley
4606 Highway 2
Upper Economy, Nova Scotia
This sweet white bungalow backs onto the spectacular Bay of Fundy! It sits on almost an acre of land, so there's plenty of room to play and relax while watching the tides roll in and out. If you love open spaces and nature, the view here will take your breath away! The home is lived in year-round, fully insulated, and features a heat pump for energy efficiency, in addition to electric baseboards. That said, this location could also be ideal as a cottage or a unique rental property. Expand the living space, or simply enjoy life in a home with a very manageable footprint. With permissive rural zoning, there are plenty of options for this property. (id:45785)
Coldwell Banker Open Door Realty Ltd.
4606 Highway 2
Upper Economy, Nova Scotia
This sweet white bungalow backs onto the spectacular Bay of Fundy! It sits on almost an acre of land, so there's plenty of room to play and relax while watching the tides roll in and out. If you love open spaces and nature, the view here will take your breath away! The home is lived in year-round, fully insulated, and features a heat pump for energy efficiency, in addition to electric baseboards. That said, this location could also be ideal as a cottage or a unique rental property. Expand the living space, or simply enjoy life in a home with a very manageable footprint. With permissive rural zoning, there are plenty of options for this property. (id:45785)
Coldwell Banker Open Door Realty Ltd.
180 King Street
Digby, Nova Scotia
Welcome to luxury living in downtown Digby! This custom-built, one-level home is a smart oasis, equipped with Google automation systems throughout, providing ultimate convenience. Boasting a stunning 180-degree elevated view of the Annapolis Basin, enjoy panoramic vistas stretching from Digby Pines Golf Resort & Spa to Smith's Cove. Every day here feels like a retreat, with ocean views from the primary bedroom, living room, dining area, and kitchen. Step outside to the expansive 31' x 20' composite deck, perfect for hosting gatherings or simply relaxing in privacy while soaking in the Annapolis Valley sunshine. Whether unwinding with an evening cocktail or enjoying a cup of freshly brewed coffee in the morning, this deck will quickly become your favourite spot. The chefs kitchen is a masterpiece, featuring sleek quartz countertops, built-in appliances, a custom rangehood canopy, and a large island with a built-in sink plus those spectacular ocean views. The open-concept living room is designed for relaxation, with a custom TV wall and electric fireplace. Throughout the home, 9-foot ceilings and in-floor heating add to the luxurious feel. The primary bedroom is nothing short of a dream, bathed in natural light and framed by large windows that perfectly capture the breathtaking view. Indulge in the spa-like ensuite, featuring an air jet tub, custom porcelain tile glassless shower, dual vanities, and elegant fixtures. The home also features a 790 sq ft 3-car garage, with radiant in-floor heating including a third bay currently finished as a custom home theatreeasily converted back to a third car bay if needed. A brand-new 10' x 12' shed with a 12' x 15' deck overlooking the Annapolis Basin adds even more charm. With landscaping updates and retaining walls added in July 2025, and just steps from downtown shops, restaurants, and the waterfront, this home offers the perfect balance of extravagance and convenience. Don't miss the opportunity to view this stunning hom (id:45785)
Royal LePage Atlantic (New Minas)
116 Macintosh Road, Port Shoreham
Guysborough County, Nova Scotia
Cottage on almost 1.5 acre with over 200 feet of lake frontage on popular MacPherson's Lake in Guysborough County. 2 bedrooms, 1 bath cottage with electric baseboard heat, deck on the front overlooking the lake. From Hwy 344 on to MacIntosh Road (this is a private road) to civic# 116. MacPherson's Lake is know for Annual Fishing Derby, great fishing and boating. Cottage comes fully furnished. It has been winterized and not being used this year. (id:45785)
RE/MAX Park Place Inc. (Antigonish)
12 Gala Drive
Berwick, Nova Scotia
LOVE one-level living in this custom, semi-detached home with great layout! You will appreciate the elevated interior with neutral palette, hardwood and porcelain tile flooring, upgraded trim, custom lighting, blinds, finishes and more. Spacious foyer with front-facing guest room, office/den with built-in Murphy Bed and retractable desk (included), are supported by the main bath, featuring a soaker tub with glass doors. The kitchen is a dream with wood cabinetry, Granite sink, Quartz countertops, backsplash, Stainless Steel Appliances, full pantry and large island anchoring the adjacent dining and living area, where youll be comfortable year-round with an energy-efficient Daiken heat pump. Convenient laundry/mudroom is directly off the garage entrance. The primary bedroom completes the floor plan, offering a walk-in closet and ensuite with custom glass shower. Outside, enjoy your curb appeal, paved drive, extensive landscaping, deck (14x16), Pergola (2025) featuring louvered privacy panels and a concrete slab, perfect for barbequing or a future hot tub. Solar panels top it all off and cover all your electrical needs. This home is perfectly situated in popular Nichols Glen, within walking distance to all amenities and recreation - hiking trails, Kings Mutual Century Centre (curling, hockey, walking & fitness center). Berwick is known as the little town with a lot to offer, including its own electric utility! It continues to grow in popularity as a desirable location, with easy highway access, just 15 mins to Greenwood and 1 hr to Halifax. (id:45785)
Royal LePage Atlantic (New Minas)
65 Jessicas Way
Greenwich, Nova Scotia
Modern Bungalow with Loft, Income Property ( Apt 1 $1750 per month, Apt 2 $1750 per month. Main home $3300 per month.) WITH POTENTIAL TO BUILD 1 MORE HOME ON THE PROPERTY WITHOUT THE NEED TO SUB - DIVIDE PLUS DEVELOPMENT POTENTIAL FOR 25 TO 30 LOTS IF YOU WISH TO SUB-DIVIDE. Discover the perfect blend of modern comfort, privacy, and opportunity with this exceptional property. The main home is a modern bungalow with loft, offering over 1,500 sq. ft. of beautifully finished living space. Designed for efficiency and comfort, it features in-floor heating and a high-efficiency ducted heat pump for year-round heating and cooling. The open-concept layout showcases a fully featured kitchen with stainless steel appliances, including a propane stove, flowing seamlessly into the spacious living and dining areas. Expansive window walls in the main living area and bedrooms flood the home with natural light and provide stunning views of the wooded, private backyard. The main level includes two large bedrooms, while the lofted third bedroom adds flexible living space perfect for guests, an office, or a studio. The exterior is maintenance-free, and the home is connected to municipal water and sewer. Adding remarkable value, an additional detached home on the property offers over 1,500 sq. ft. and includes two 1-bedroom apartments plus a double garage, mirroring the quality and modern design of the main home. Ideal for multi-generational living or as income-generating suites. Set on 13 acres, this property provides exceptional privacy and outdoor enjoyment, with the added potential for future residential development of 2535 lots upon Municipal approval. Experience rural living in an urban community, with shopping, medical services, hiking trails, sports facilities, and wineries all just minutes away. A rare opportunity combining modern living, income potential, and development optionsall in a peaceful natural setting. (id:45785)
Homelife City & Valley
1911 Granton Abercrombie Road
Abercrombie, Nova Scotia
Welcome to a masterfully designed executive bungalow where luxury meets effortless one-level living. Set back on a private paved circular driveway, this sprawling estate offers an unparalleled lifestyle. The heart of the home features a chefs kitchen equipped with professional-grade Thermador appliances, including a propane range top and steam oven. Relax in the spacious living area anchored by a cozy wood fireplace. Designed for the modern professional couple, this home features rare dual amenities; enjoy complete privacy with two separate ensuites, two walk-in closets, and two dedicated offices, ensuring a perfect balance for work and rest. The backyard is a private sanctuary built for entertaining. Dive into the in-ground pool, relax under the gazebo, or soak in the premium Hydropool Signature 579 hot tub. Automotive enthusiasts and hobbyists will find immense value in the extensive storage provided by the carriage house, which includes a three-car garage and a versatile loft space above. Additionally, a detached two-car garage provides plenty of space for daily drivers or equipment. Peace of mind is built-in with top-tier infrastructure, including a Generac full-home standby generator, a propane on-demand boiler for maximum efficiency, a Culligan whole-home water system, and an advanced digital alarm system. This is more than a home; it is a meticulously maintained estate designed for those who demand the very best. (id:45785)
Engel & Volkers (Wolfville)
Engel & Volkers
200 Reserve Street
Glace Bay, Nova Scotia
Discover the potential at 200 Reserve Street, Glace Bay! This legal two-unit property offers a spacious 2-bedroom apartment upstairs and a 2-bedroom apartment downstairs, providing an excellent rental income opportunity. The solid layout and separate living spaces make it a smart investment for those looking to build equity or expand their portfolio. Conveniently located near local amenities, this property is perfect for investors or handy buyers ready to unlock its value. Both tenants plan to continue living in their units. (id:45785)
Keller Williams Select Realty(Sydney
106 51 River Lane
Bedford, Nova Scotia
Welcome to this well-maintained and beautifully presented condominium in a prime Bedford location. This bright and inviting unit features two generously sized bedrooms, one full bathroom, a comfortable living room, and a dedicated dining areaideal for both everyday living and entertaining. The added convenience of in-suite laundry enhances the functionality of the space. The building itself is attractive and well cared for, offering residents access to a swimming pool and allocated parking. Perfectly situated, essential amenities are just steps away, including restaurants, Atlantic Superstore, and Dollarama, making this home an excellent choice for those seeking comfort, convenience, and a vibrant lifestyle. (id:45785)
Keller Williams Select Realty
91 Veterans Drive
Pictou, Nova Scotia
This well-maintained three-bedroom townhouse offers an affordable opportunity in the heart of Pictou, just steps from everyday conveniences. Ideally located within walking distance to the grocery store, liquor store, hospital, and the charming downtown core, it provides both comfort and accessibility. There is a spacious 10' x 18' sunroom at the back of the home. The Seller reports that the roof was done in 2021, the water heater 2 years old, and the oil furnace was installed in 2019 to offer added peace of mind. The property is currently tenant-occupied on a fixed-term lease, making it an attractive option for investors or future homeowners alike. (id:45785)
Royal LePage Atlantic(Stellarton)

