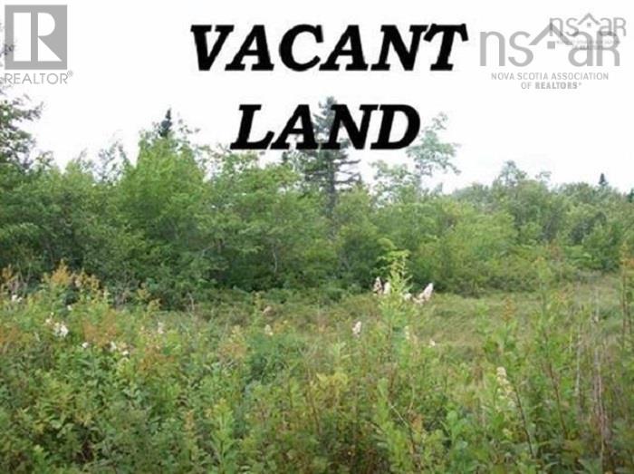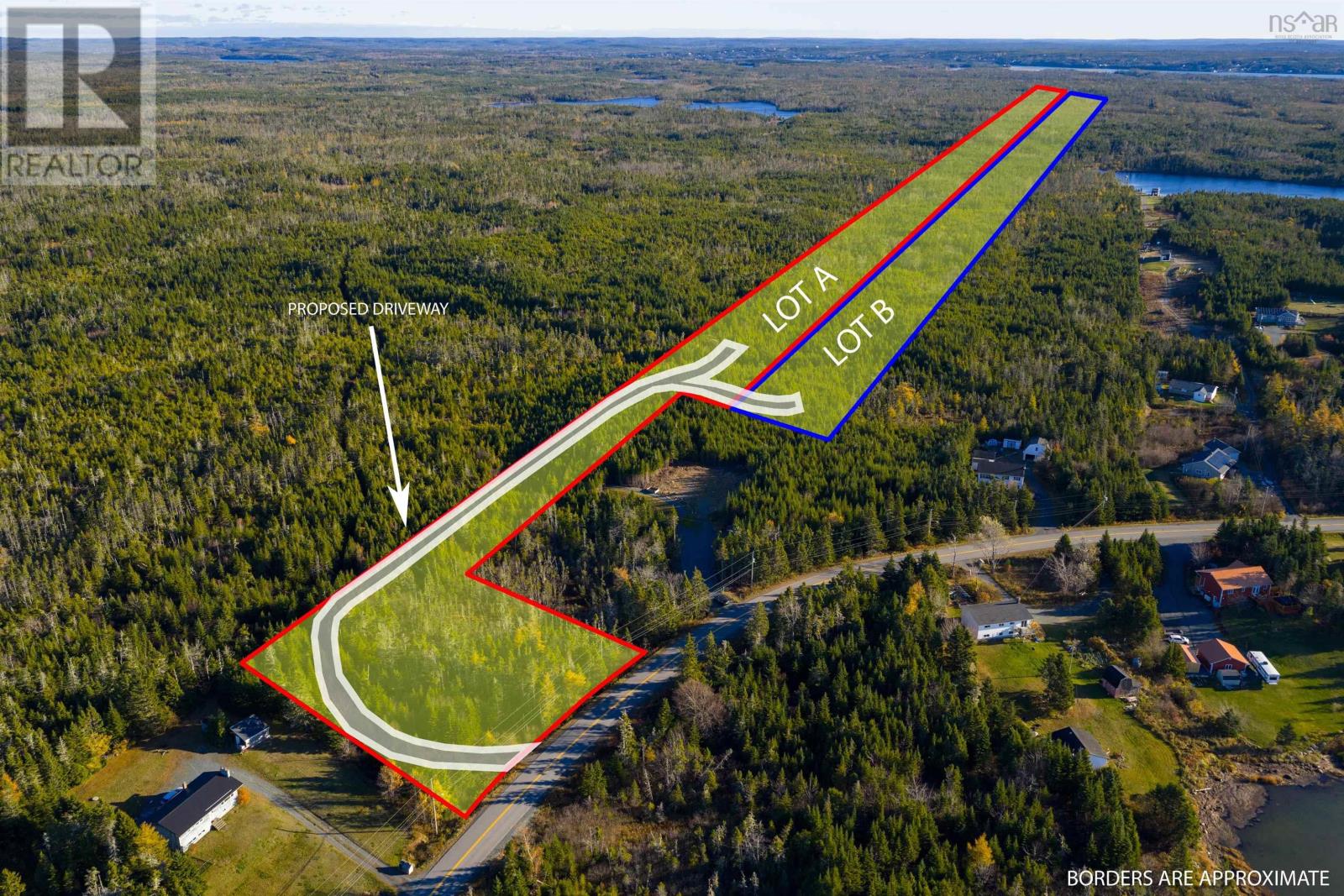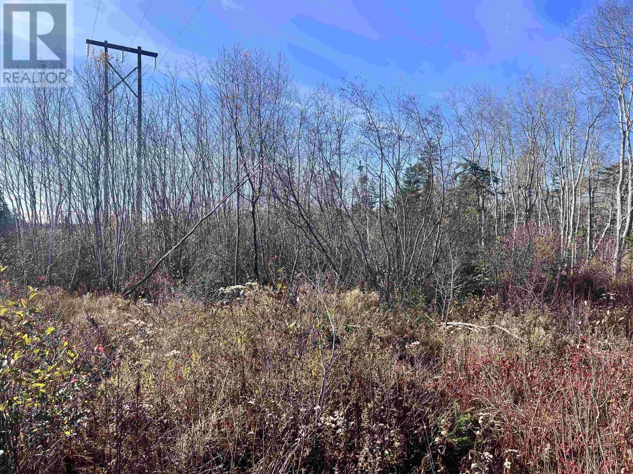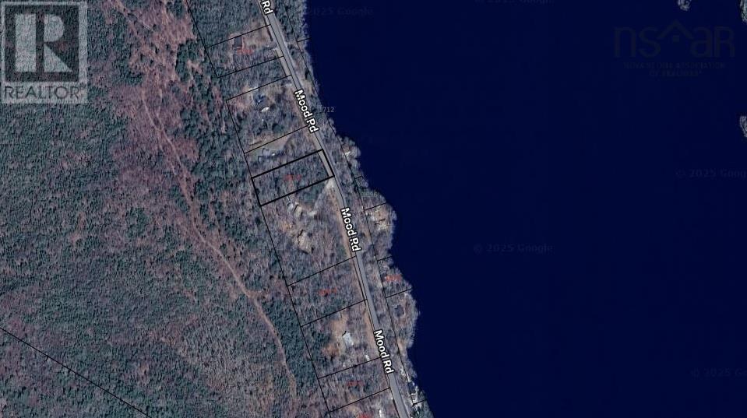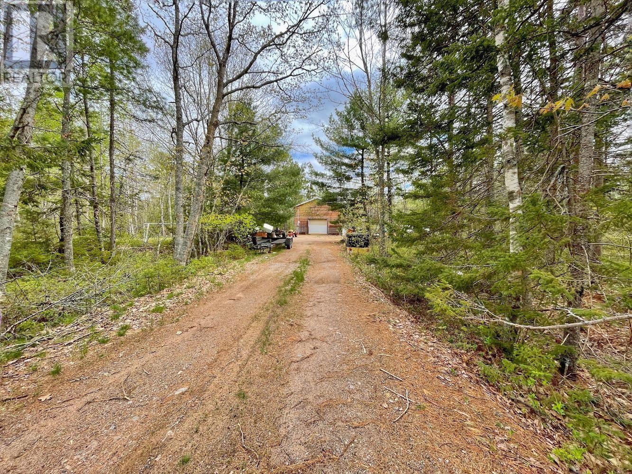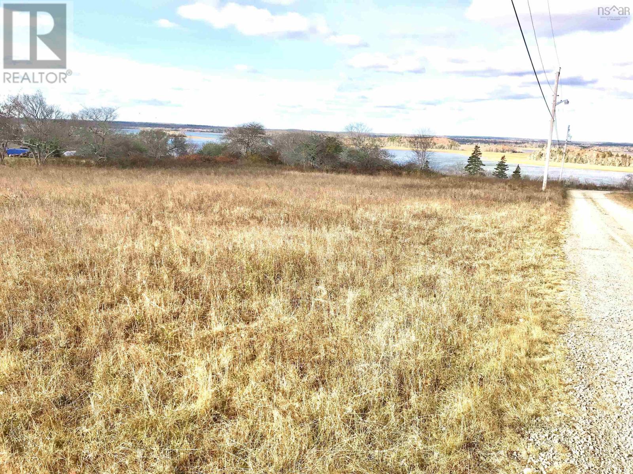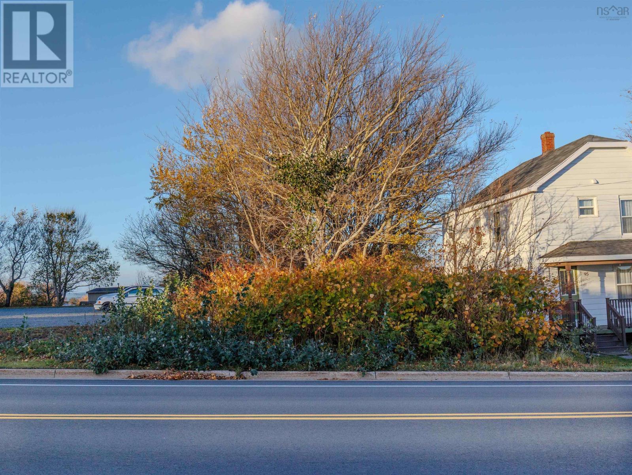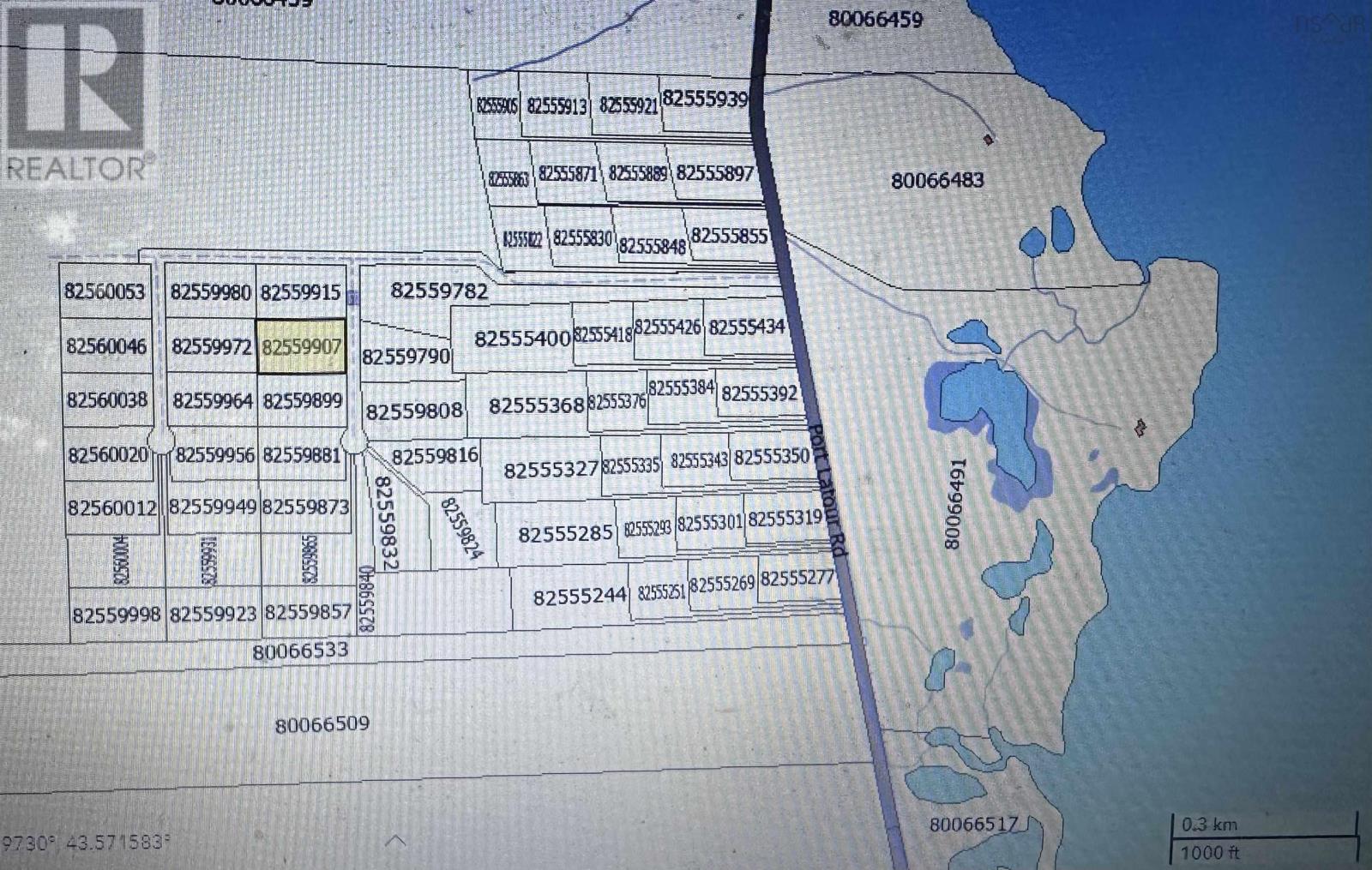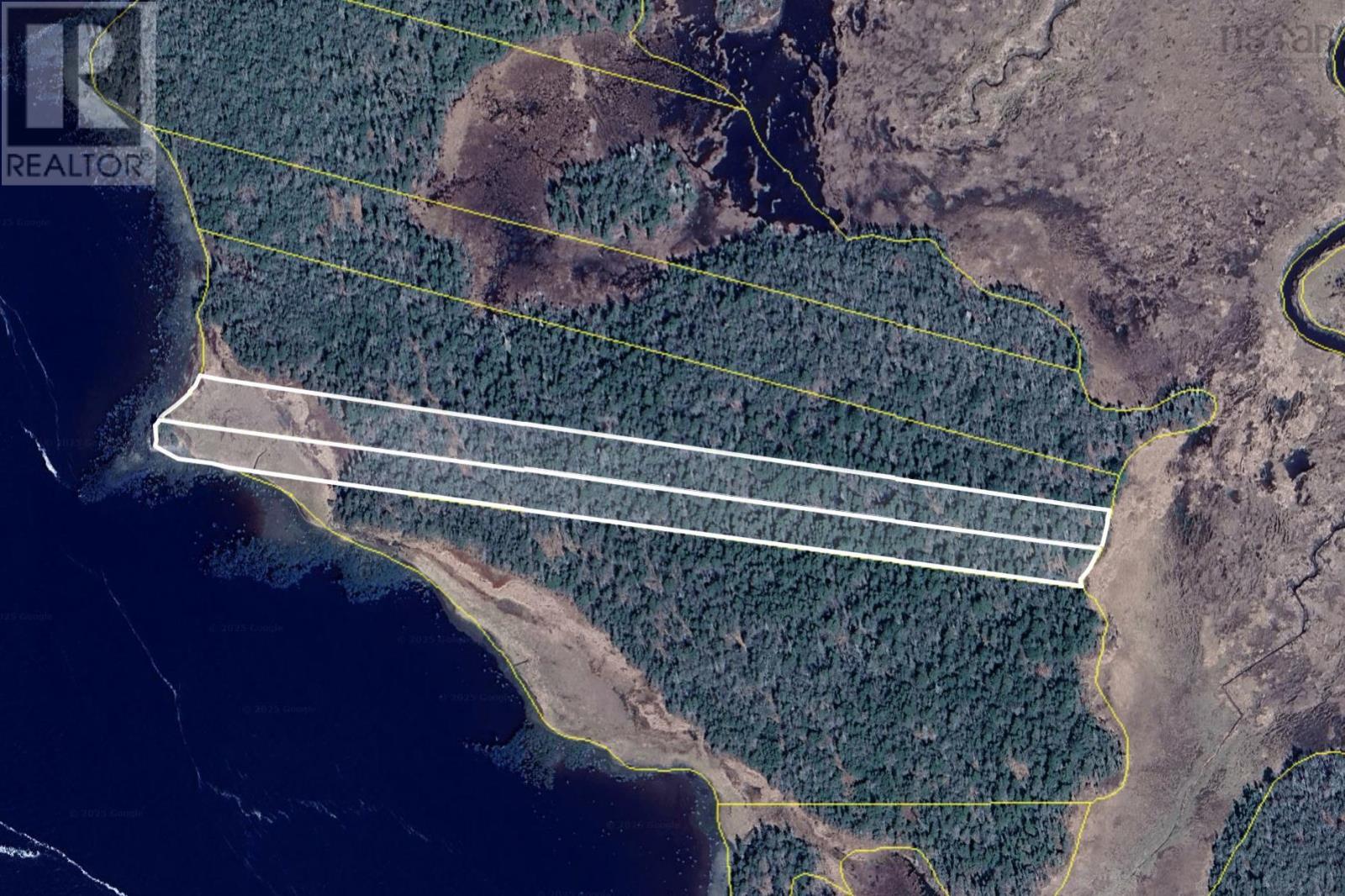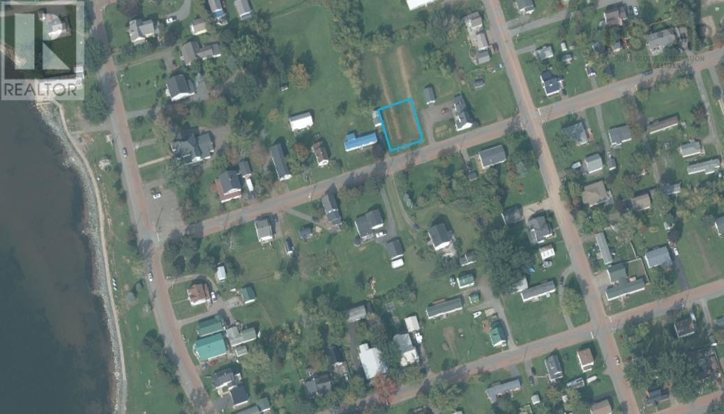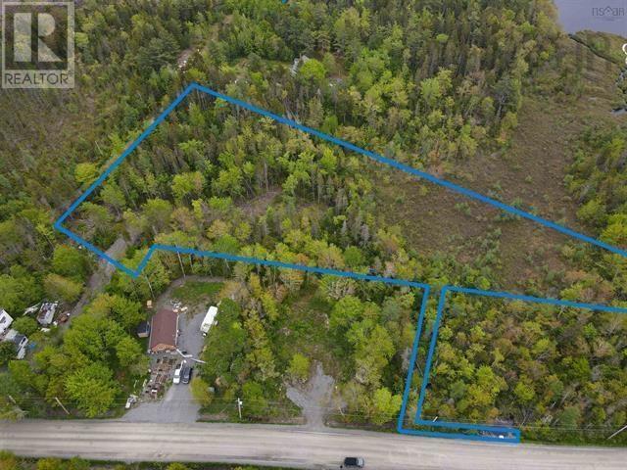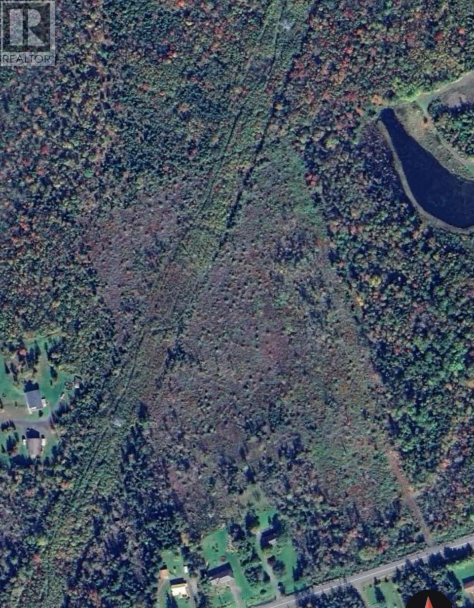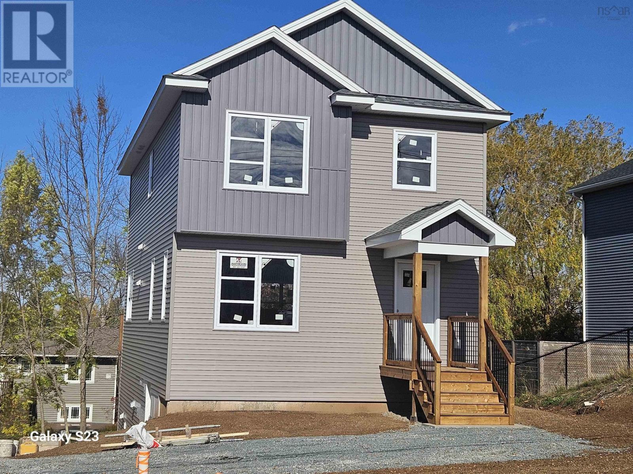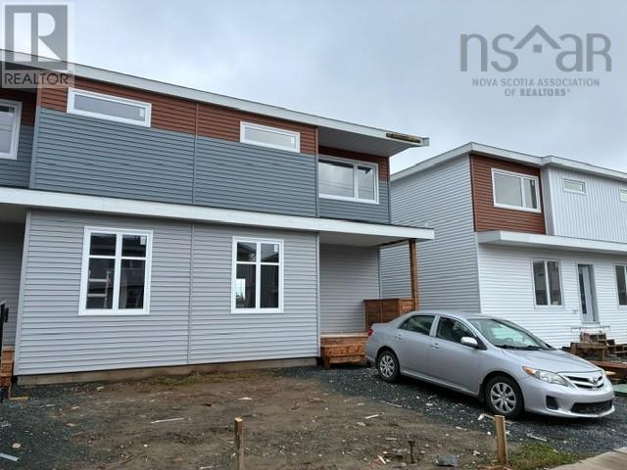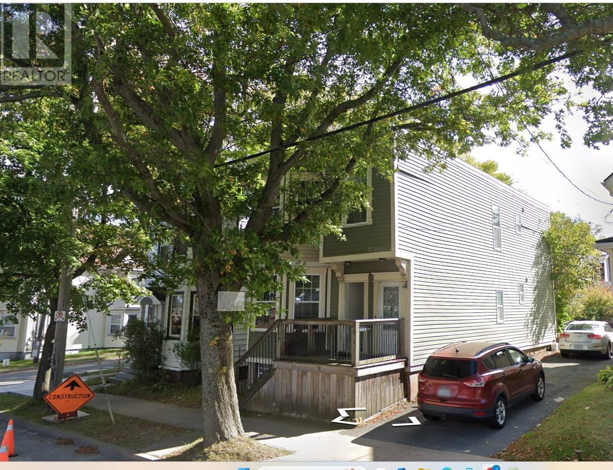Lot Pid#80090442 Shore Road
Gunning Cove, Nova Scotia
Lot in Gunning Cove, Forested. (id:45785)
Exit Realty Inter Lake (Barrington Passage)
Lot 2025-R East Chezzetcook
East Chezzetcook, Nova Scotia
Plenty of potential with this massive 52 acre parcel situated on an HRM maintained road in beautiful East Chezzetcook! Preliminary plan in place for 2x 25 acre lots or keep as one! The property stretches over 8000 ft back and has a stream and mixture of hard and soft wood trees. Only 30 minutes to Dartmouth and 10 minutes to the amenities of Porters Lake. With potential for 2 lots this property would make a great multigenerational homestead or investment. (id:45785)
Century 21 Trident Realty Ltd.
2 Oak Hill Road
Lower Ohio, Nova Scotia
Discover the beauty of lakeside living on Lake Deception. This treed parcel offers just over 2.5 acres of beautiful, natural surroundings and more than 200 feet of lake frontage on one of the areas most sought-after lakes. Whether youre dreaming of building your forever home or creating a peaceful summer retreat, this property could provide the perfect setting. Enjoy the tranquility of nature, the sparkling waters at your doorstep, and the endless possibilities this stunning piece of land has to offer. (id:45785)
Royal LePage Atlantic (Mahone Bay)
Lot No 3 Highway
Lydgate, Nova Scotia
Located just five minutes from Lockeports famous Crescent Beach, this 1.4-acre parcel puts you close to everything that makes the South Shore special. The property offers a mix of trees and gives you room to enjoy the outdoors and easy access to nearby beaches, shops, and amenities. Whether youre spending the day by the ocean or exploring the areas scenic coastline, this spot offers a great base to take in all that coastal living has to offer. (id:45785)
Royal LePage Atlantic (Mahone Bay)
Lot 9 Mood Road
Summerville, Nova Scotia
Lot 9 Mood Road offers a peaceful natural setting with a lovely lake view, just minutes from Yarmouth and with quick access to Highway 103. This treed property provides privacy and plenty of natural firewood, making it ideal for those who enjoy a quiet rural lifestyle surrounded by nature. Only a 5-minute drive away is Ellenwood Lake Provincial Park, where you can spend your days swimming, boating, fishing, or exploring the scenic walking trails. Whether youre looking to build your dream home, a seasonal getaway, or a weekend retreat, this location offers a perfect balance of convenience and tranquility. Enjoy the best of country living while staying close to all amenities and recreation opportunities in Yarmouth and the surrounding area. (id:45785)
Engel & Volkers (Yarmouth)
Lot 5 Saltwater Drive
Malagash, Nova Scotia
Wake up to sweeping ocean views from this sunny, south-facing lot, perfectly nestled on a sheltered hillside. With Deeded beach access its an ideal place to build your coastal retreat, surrounded by nature, fresh air, and starry night skies. Watch eagles soar, stroll peaceful country roads, or enjoy a round at several nearby golf courses. When youre ready for a little activity, vibrant Tatamagouche is just 10 minutes awayoffering cafés, breweries, markets, festivals, and a warm year-round community. For added space and privacy, pair this property with Lot 6 and the exceptional home at 70 Saltwater Drive to create your own private seaside sanctuary. (id:45785)
Engel & Volkers
Lot 6 Saltwater Drive
Malagash, Nova Scotia
Wake up to sweeping ocean views from this sunny, south-facing lot, perfectly nestled on a sheltered hillside. With Deeded beach access its an ideal place to build your coastal retreat, surrounded by nature, fresh air, and starry night skies. Watch eagles soar, stroll peaceful country roads, or enjoy a round at several nearby golf courses. When youre ready for a little activity, vibrant Tatamagouche is just 10 minutes awayoffering cafés, breweries, markets, festivals, and a warm year-round community. For added space and privacy, pair this property with Lot 5 and the exceptional home at 70 Saltwater Drive to create your own private seaside sanctuary. (id:45785)
Engel & Volkers
Lot Highway 201
South Farmington, Nova Scotia
This 4.34 acre lot has quite a bit to offer its new owners. A 23x25 insulated commercial welding shop with a 100 amp breaker panel, poured concrete slab, 8 tall door, and 13 ceilings sits back off the road at the end of a long, circular driveway. Some of the land has been cleared, but much of the natural woodland remains, allowing for privacy. Conveniently located between Middleton and Greenwood, the amenities of both communities are only minutes away. Wonderful opportunity for a mechanic/welder to either have an up and running business quickly, or a head start on building a home to live where you work! Seller will be removing all belongings/debris at his expense prior to closing. (id:45785)
Exit Realty Town & Country
Lot B Highway 308
Hubbards Point, Nova Scotia
Vacant Land River View Lot, Tusket, NS - This 29,000 sq. ft. (approx. 0.67-acre) surveyed lot offers a beautiful view of the Tusket River and is fully prepared for development. The property is flat, level, and cleared, ideal for immediate construction of your new home. Located just minutes from the community of Tusket, youll enjoy easy access to local conveniences including Carls Store, Tim Hortons, restaurants, and services, while being only a short 1015 minute drive to Yarmouth with all its amenities. Enjoy the serenity of riverside living with the benefits of nearby conveniences. A rare opportunity to own a ready-to-build property in a peaceful, scenic setting. (id:45785)
Engel & Volkers (Yarmouth)
134 Kings Road
Dominion, Nova Scotia
Discover the potential of 134 Kings Road, a prime 13,350 sq. ft. lot located in the highly sought-after community of Dominion, NS. This spacious property is zoned MUC (Mixed Use Corridor), offering exceptional flexibility for development. Current MUC Zoning information (as of Nov 7, 2025) displayed in additional listing photos. The MUC zoning allows for a wide range of possibilities from single-family homes, townhomes, and apartment buildings to various service and commercial uses. Whether youre an investor, developer, or builder, this property presents an incredible opportunity to bring your vision to life in a growing and desirable area. With its convenient location and versatile zoning, 134 Kings Road is an ideal site for your next project. Dont miss your chance to invest in this excellent development opportunity in Dominion! (id:45785)
RE/MAX Nova
8 Anderson Drive
Goldenville, Nova Scotia
Build your dream home on this perfect waterfront canvas! Discover 3.1 acres of opportunity in the highly sought-after Sawmill Landing Development - where privacy, convenience, and natural beauty meet. This exceptional property comes ready for your vision, featuring a 65-foot dock, a 16' x 24' concrete slab ideal for a garage or boathouse, an existing driveway, and nearby power access for added ease. Just minutes from the charming town of Sherbrooke, you'll enjoy close proximity to grocery stores, a medical clinic, pharmacy, and restaurants - all while breaking in the tranquility of your own private retreat. Bring your home to life in a setting designed for both comfort and adventure. (id:45785)
Engel & Volkers
Lots D'entremont Road
Meteghan Station, Nova Scotia
Welcome to Lots DEntremont Road in Meteghan Station! This property offers three combined parcels totaling approximately 7.4 acres with roughly 340 feet of road frontage. Recently harvested for timber, the land still retains some tree coverage, providing a balance of cleared and wooded areas. Power is available nearby, with the existing line ending at the corner of the property, making future development convenient. Whether youre looking to build, invest, or create a peaceful retreat, this affordable property offers plenty of potential. Ideally located less than 10 minutes from local amenities, including gas stations, grocery stores, restaurants, schools, and a pharmacy, this is a great opportunity to enjoy rural living with modern conveniences close by. Dont wait, book your showing today! (id:45785)
RE/MAX Banner Real Estate
Swaines Road
Port Clyde, Nova Scotia
Heres a wonderful opportunity to purchase an expansive lot located in Port La Tour, just six minutes from the Atlantic Ocean. Crows Neck Beach and the Baccaro Lighthouse are both nearby, along with many other pristine white sand beaches waiting to be explored. This property is approximately a 15-minute drive to Barrington Passage, where youll find all major amenities, shops, and services. High-speed internet is also available in the area, making it an ideal spot for a year-round home or seasonal retreat. (id:45785)
Keller Williams Select Realty
247 Highway
St. Peter's, Nova Scotia
I do not know when I have had a property anything like this property. Over 7 acres of oceanfront property on St. Peter's Bay. At one time was a beautiful pasture, now with the advantage of beautiful softwood trees throughout, making for some incredible building sites. The land gently slopes down to the shore. The surveyed lot has over 550 feet of oceanfront. The site would make 3 separate sites for family and friends, or utilize the whole site. The site is within minutes of the village of St. Peter's or within a minute by boat to the St. Peter's Canal and the Bras d'Or Lake. Also only minutes to Dundee Golf Course and less than an hour to the Sydney Airport. The sunrises and sunsets on this property are incredible. Just picture yourself on your deck breathing in that fresh salt air. Incredible property is an understatement. Remember, this site is also bordering the Provincial Park and has the advantage of the nice beach and has great tails to walk through and enjoy. Lots of vacant land there to be kept like that, so no neighbors. (id:45785)
Harvey Realties Limited (St.peters)
Lots Highway 308
Amiraults Hill, Nova Scotia
Looking for the perfect escape? These vacant lots in Amiraults Hill, offering a combined ~220ft of water frontage on the Tusket River is ideal for adventure seekers, nature lovers or off-grid enthusiasts. Accessible by boat, this property is perfect for creating a private retreat to enjoy the peaceful surroundings and wildlife. Whether youre seeking a quiet camping spot, a cabin location, or a piece of untouched Nova Scotia wilderness to call your own, this property offers endless potential. (id:45785)
Modern Realty
61 Queen Street
Pugwash, Nova Scotia
Welcome to your vacant lot in the picturesque Town of Pugwash, N.S.. This lot is in the heart of town and walking distance to restaurants, farmers market, beach, restaurants and other amenities, making this a perfect spot for in-town living. Pugwash is home to Thinkers Lodge National Historic Site, a waterfront park and boardwalk, fishing, salt-mining, tourism and is a place where peacefulness is all year round. Here you will also find a new Library and hospital. A very short drive will get you to beautiful beaches and golf courses. Town sewer is found on the property and town water is at the road and available for you to hook up if needed. Check this out and make Pugwash your place to come and enjoy! (id:45785)
RE/MAX County Line Realty Ltd.
Lot 1 Conquerall Road
Conquerall Bank, Nova Scotia
This conveniently located lot is well treed in a lovely rural setting only 10 minutes from Bridgewater gives you all the privacy and space of country living combined with all the conveniences of town. A fantastic opportunity for an extra large building lot or even a small subdivision. (id:45785)
Exit Realty Inter Lake
Lot 02-4 Kempt Head Road
South Side Of Boularderie, Nova Scotia
Cape Breton Island and the Bras d'Or Lakes are home to some of the most beautiful scenery in the province. This 8-acre plus parcel, with 200 feet of waterfrontage on the St. Andrew's Channel is the ideal spot to build your dream home and enjoy that beautiful scenery. Imagine living in a Unesco designated Biosphere, offering a unique blend of fresh and salt water. A mecca for sailors from around the world. There is a driveway in place and the property slopes to the shore. Nestled in the Heart of the Island away from the rush of the city. Less than 30 minutes to North Sydney for shopping and less than 45 minutes to Sydney or Baddeck. Build your dream home here and enjoy the breath-taking view! (id:45785)
Harbourside Realty Ltd.
Lot R Uniacke Mines Road
Mount Uniacke, Nova Scotia
3-Acre Flag Lot in the Heart of Mount Uniacke Discover the perfect balance of privacy and convenience with this 3-acre flag lot, ideally situated in the heart of Mount Uniacke. Tucked away from the road, this property offers a secluded, peaceful setting while still keeping you close to everything you need. Just minutes from local amenities, less than 15 minutes to Highway 101, 40 minutes to Halifax, and only 30 minutes to Windsor, this location makes commuting a breeze. Families will also love being only an 8-minute drive from Uniacke District P-9 School. Whether youre looking to build your dream home surrounded by nature or simply invest in a prime piece of land, this lot delivers both privacy and potential in one of the areas most desirable locations. (id:45785)
Keller Williams Select Realty
313 Mark Road
Riverton, Nova Scotia
Dreaming of land ownership? Now is your chance! This 10 acre lot can accommodate all of your plans. Whether you want to build your home, start a hobby farm, or are a developer looking for your next project, this location has you covered. Minutes from Stellarton, experience the best of both worlds with rural privacy, yet quick access to amenities. (id:45785)
Royal LePage Atlantic(Stellarton)
2-19 Schooner Lane
Brule, Nova Scotia
Welcome to beautiful Brule! Located minutes from Tatamagouche. Brule, famed for its dramatic ocean tides, boasts the warmest waters north of the Carolinas. Beneath a fiery sunset, stroll out for more than a kilometre and comb the sandbars for seashells or sea glass. Everything you need is all around you, from the Mennonite bakery for fresh baked goods, to the Pork Shop for all things BBQ, fresh produce is at the local farmers market in Tatamagouche, or perhaps it's lobster your after, which is just up the road at the lobster shack. There are lots of great activities to enjoy here including a neighbouring golf course, trails, museums and more for the whole family to enjoy. These are all key ingredients when choosing a site for your future cottage or home. There are 8 lots available all with the most breathtaking views of the ocean and all have deeded water access. There is only one oceanfront lot left. This is THE perfect location for your Nova Scotian dream cottage or home! (id:45785)
Keller Williams Select Realty
Lot 208e Burgess Crescent
Windsor, Nova Scotia
Modern "Open Concept" two storey on town services and only minutes from all amenities. All doors are 36" wide. Fully finished 1 bedroom apartment. Quality laminate flooring throughout finished areas. Main unit has 2 1/2 baths, walk-in closet and en-suite in Primary Bedroom, laundry closet on second level. Plumbing fixtures through builder's samples (or an allowance as negotiated) Optional hard wood stairs to second level add $6,000 plus HST. Cabinet allowance to cover both units is $24,000.00 plus H.S,T., Lighting allowance $1,500.00 plus H.S.T. Fully landscaped lot with double wide Gravel driveway. 7 Year Atlantic New Home Warranty. Act quickly, and choose your own interior colours. Walk out Open concept Basement apartment has a huge Great Room which engulfs the kitchen, dining and living rooms, and a large primary bedroom with walk-in closet, quality cabinets includes built in H.R.V. Conveniently located near the hospital, shopping and highway. (id:45785)
Century 21 Trident Realty Ltd.
Lot 40a 44 Berm Street
Spryfield, Nova Scotia
Nearing Completion - ready for the new year! Brand new two unit semi in a fantastic new subdivision at the border of Spryfield and Herring Cove. With two electric meters, two HRVs, laundry in both units and a 17' wide driveway for two cars, this is the ideal opportunity to own a low maintenance beautiful property with income. Live upstairs in the stunning 3bdrm, 2.5 bath (ensuite off Primary Bedroom!) unit with a gorgeous great room, contemporary kitchen with large island, quartz countertops, a walk in pantry and tonnes of light through oversized windows. Comfort of a ductless heatpump in the Great Room. Rent the lovely spacious one bedroom basement suite with it's separate entrance at the rear, to support your mortgage. Carpet free with quality laminate flooring and ceramic tile throughout, featuring hardwood stairs up and down, and just 20 minutes to downtown on a bus route. Visit the furnished model home and choose your preferred lot and layout today. Still time to choose your own finishes depending on lot and construction stage. This unit includes new kitchen and laundry appliances in the upper unit. (id:45785)
Plumb Line Realty Inc. - 12234
6194-96 Almon Street
Halifax, Nova Scotia
Maintenance free since all the heavy lifting has been completed. 1 3 bedroom unit + 1 4 bedroom or reconfigure easily for more living space as this property provides a great opportunity to start on the property ladder and have rental income to support the purchase. New siding, Hardy plank on the front due to detail trim on windows, vinyl on sides and back, upgraded electrical, 2 hot water tanks, each unit 5 new appliances, each unit has their own washer and dryer plus storage in dry basement new windows, new kitchens and bathrooms. The detail renovation makes it easy to rent, for top rent and little maintenance. Exterior decks and front steps new, basement extra insulation added. Gas line at street for conversion. Lower unit presently rented for $2,400 tenants pay power. (id:45785)
Avalon Realty

