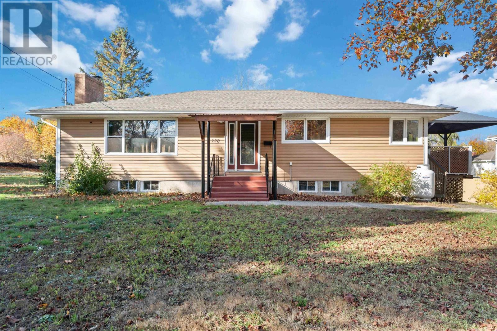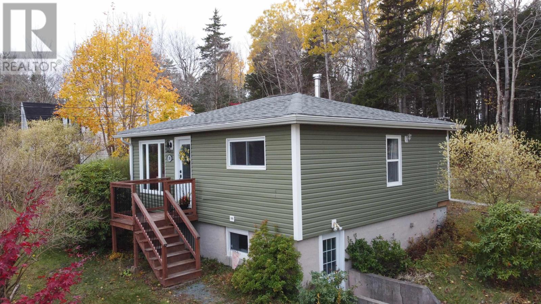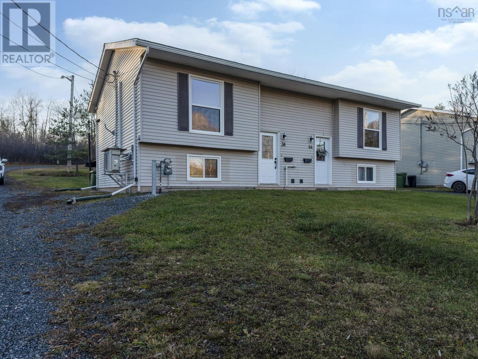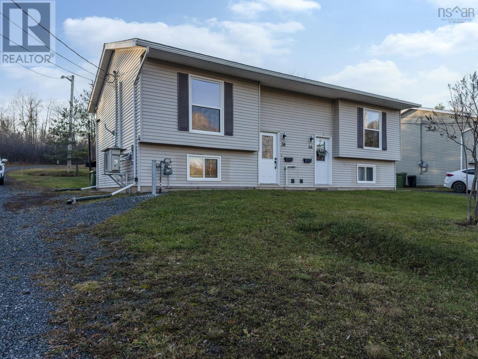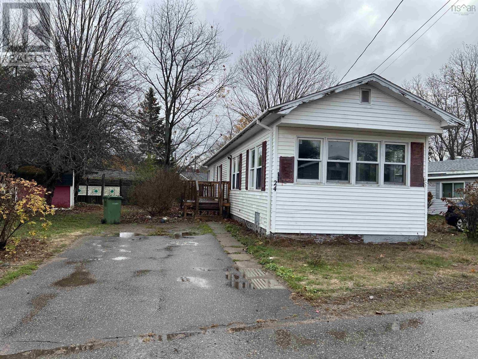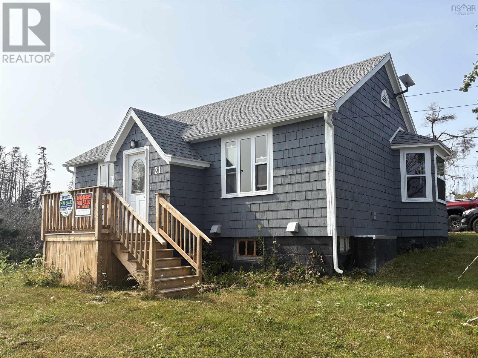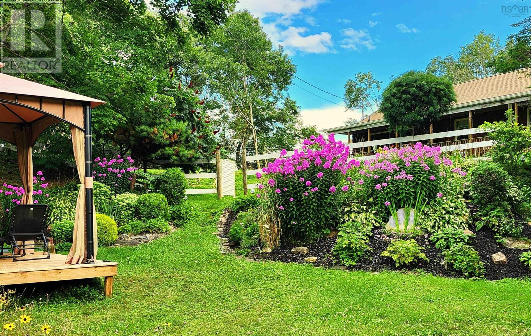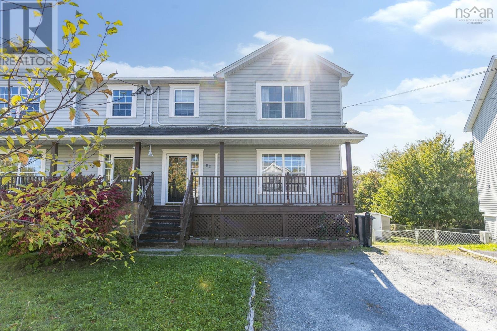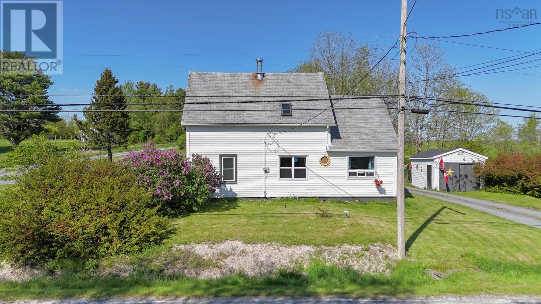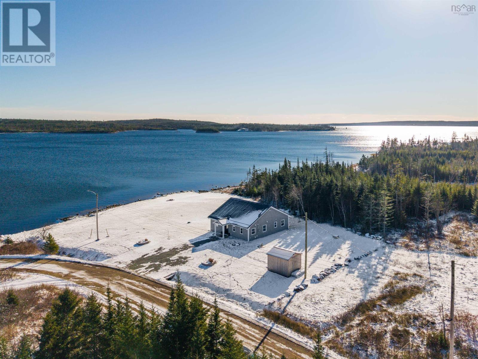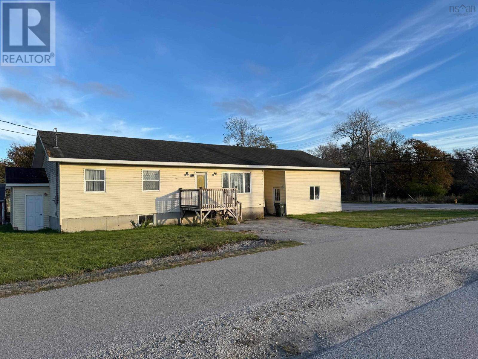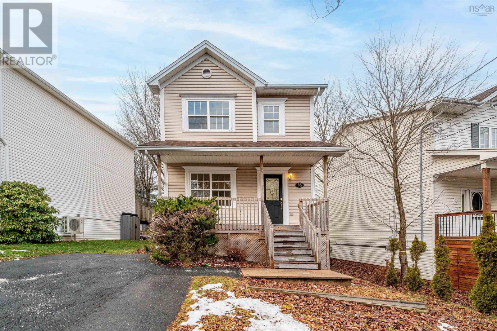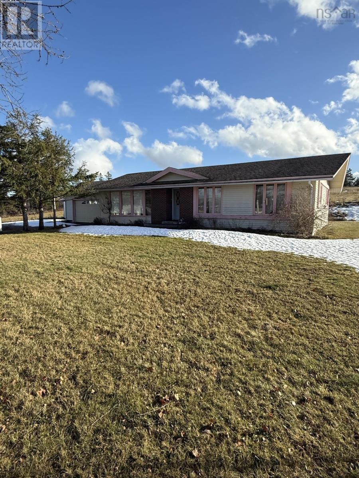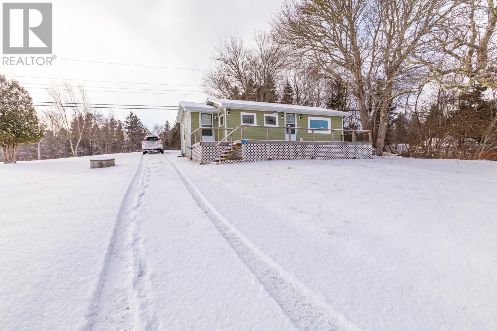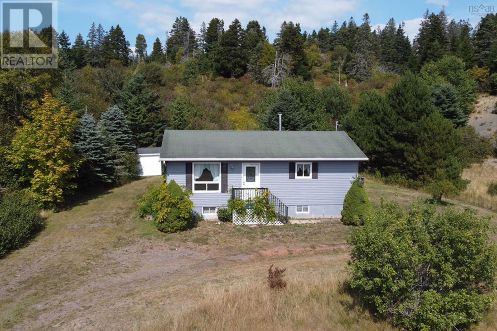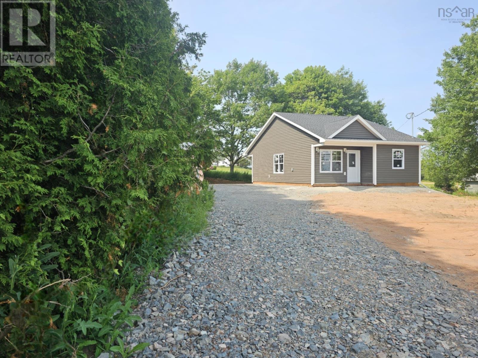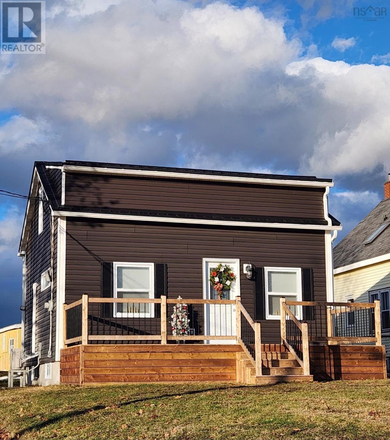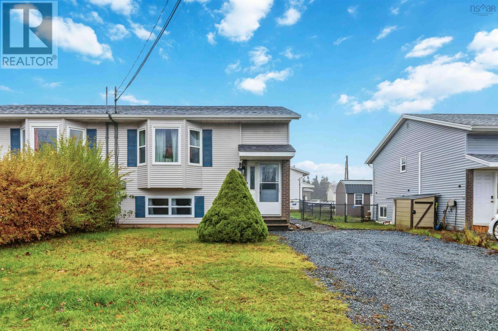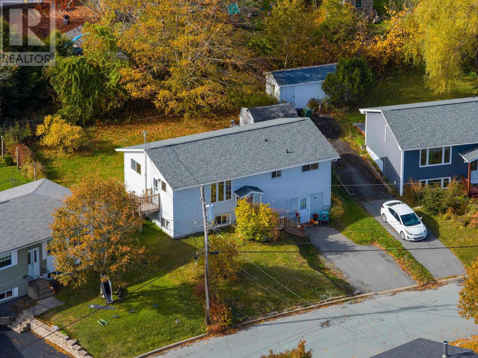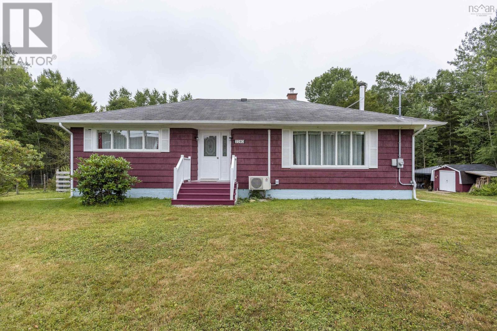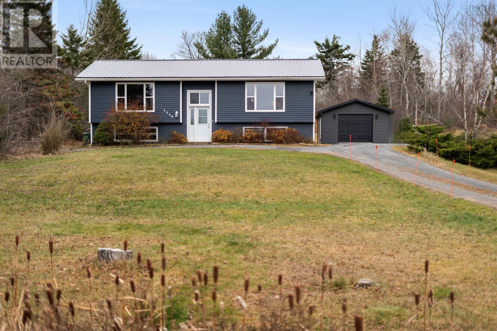128 Oakdene Avenue
Kentville, Nova Scotia
Welcome to 128 Oakdene Avenue. This well-maintained 6-bedroom, 2-bathroom home is move-in ready and waiting for its new owners. The main level offers spacious single-family living, featuring three comfortable bedrooms, a 5-piece bathroom, and an open-concept kitchen and dining area. A bright and inviting living room completes this level. Just off the kitchen, step onto the 10' x 11.5' deck and enjoy the new, large gazeboperfect for relaxing or entertaining. The lower level comes fully furnished and includes three bedrooms, a rec room (currently serving as a fourth bedroom), an eat-in kitchen, a 3-piece bathroom, and a separate walk-out entrance. Recent upgrades include a newly paved driveway, privacy fence, updated guttering, and dusk-to-dawn flood lights with security cameras. A brand-new snow blower and two 10,000 BTU air conditioning units are also included in the sale. Outside, the large lot features an 18' x 23' detached single-car garage, a carport, and two outbuildings, providing plenty of storage and workspace. Ideally located just minutes from all amenities, including the Valley Regional Hospital and the Nova Scotia Community College, this property combines comfort, practicality, and income potential in one fantastic package (id:45785)
Exit Realty Town & Country
180 Lakeview Avenue
Middle Sackville, Nova Scotia
Weather your starting out, starting over, or perhaps considering downsizing, this beautiful bungalow has everything you are looking for. Located on a 10,000.00 square foot private oasis and positioned high on a hill providing fabulous lake views, this house is surrounded by mature trees and a babbling brook which will help you unwind after a day of hustle and bustle. Bright and Sunny space awaits you with a generous size main floor and a great living room that is home for entertaining. The kitchen with its walk-out to a private back deck will have you hosting long awaited get togethers. This house is deceiving from the street as the lower level hosts a rec. room, a separate sitting room, a 3-piece bath, and a room that has been configured as a second bedroom, (window may not meet egress), depending on what your life demands, it could also be a peaceful office space, an exercise room, or just a get away from the day to day. The walk-out to a huge driveway which provides ample parking for everyone. The home has been upgraded and maintained with many upgrades over recent years, roof shingles, siding, front and back decks, new kitchen cabinets, just to name a few. The neighborhood itself is home to so many amenities. A Rec. center is just a few kilometers down the street as is a public beach. A family friendly environment for your family and fur babiescome have a look, you won't be disappointed. (id:45785)
Sutton Group Professional Realty
38-44 North Avenue
New Glasgow, Nova Scotia
Welcome to 3844 North Avenue, a well-maintained duplex in the heart of New Glasgow offering flexibility, income potential, and solid value. Each spacious unit features 2 bedrooms and 1 full bathroom, with one unit also including a convenient half bathperfect for added comfort. Both units come equipped with a stove, fridge, washer, and dryer, making this a turnkey opportunity for investors or homeowners alike. Outside, youll find a shared back deck that could easily be divided if desired, providing each unit with its own private outdoor space. A garage located behind the building adds extra storage or parking options. Whether youre expanding your rental portfolio or planning to live on one side while the other helps offset your mortgage, this property offers exceptional versatility. Conveniently located close to amenities, schools, and services, 3844 North Avenue is a smart investment and a welcoming place to call home. (id:45785)
Royal LePage Atlantic (Enfield)
38-44 North Avenue
New Glasgow, Nova Scotia
Welcome to 3844 North Avenue, a well-maintained duplex in the heart of New Glasgow offering flexibility, income potential, and solid value. Each spacious unit features 2 bedrooms and 1 full bathroom, with one unit also including a convenient half bathperfect for added comfort. Both units come equipped with a stove, fridge, washer, and dryer, making this a turnkey opportunity for investors or homeowners alike. Outside, youll find a shared back deck that could easily be divided if desired, providing each unit with its own private outdoor space. A garage located behind the building adds extra storage or parking options. Whether youre expanding your rental portfolio or planning to live on one side while the other helps offset your mortgage, this property offers exceptional versatility. Conveniently located close to amenities, schools, and services, 3844 North Avenue is a smart investment and a welcoming place to call home. (id:45785)
Royal LePage Atlantic (Enfield)
24 Douglas Avenue, West Point Homes
Berwick, Nova Scotia
Looking for a starter home? Located in a quiet, family friendly community, this three bedroom, one bath mini home in Berwick is looking for a new owner. Renovations were started but not completed so it is a blank slate to make your own. The back bedroom was converted into two but could easily be changed back to one larger bedroom. There is also a second heat pump included that has not been installed. It sits on a double lot with 3 sheds so there is plenty of room for the family to enjoy time outside. Book your showing today! Please note: New owners must be approved by park management. Property and appliances are being sold as is, where is. (id:45785)
RE/MAX Banner Real Estate
21 Marconi Street
Louisbourg, Nova Scotia
This charming, move-in ready home in the scenic community of Louisbourg offers views of the Atlantic coastline and the Fortress of Louisbourg. With many recent renovations, this home features new cupboards, countertops & appliances, updated wiring and electrical panel, plumbing, new insulation throughout, walls, trim, interior doors, windows and exterior doors, new roofing shingles, new furnace and central air system, water heater, new flooring throughout, and complete bathroom renovation, front and back patios. Enjoy the new back deck which offers privacy, or sit on the front deck and enjoy the views. The upper level includes a bonus room plus a large storage room, while the basement offers extra space for storage, workshop, or extra living space. Located in a friendly, walkable community close to beaches, trails, and local amenities, this comfortable home offers both the convenience of modern updates as well as classic coastal charm. This home is ready to enjoy. Book your viewing today! (id:45785)
RE/MAX Park Place Inc.
33 Kirk Road
Middle Stewiacke, Nova Scotia
What a wonderful opportunity to enjoy the quiet riverside life with this 3BR, 2 bath home in the country. Less than 30 minutes to Truro and less than an hour to Halifax yet off the beaten path describes this property gem on 5.44 acres of naturally beautiful land. Full width porch, lovely gardens, walking paths, rolling terrain, riverside vistas, bubbly pond, all very private what more can you ask for? How about an RV parking area, good barn, fruit trees, patio, large back deck, even roof top solar panels for extremely low power cost. Inside, a large country kitchen with all appliances makes mealtimes easy and combines with the living room to make a great place to entertain. Luxurious in-floor heat throughout the home keeps things cozy in winter, the roomy main bath with jet tub is icing on the cake. The insulated basement offers plenty of room for storage, a second full bath with laundry, plus a generator panel. An added bonus 2024 Energy Audit is available for serious buyers. Do not delay see this jewel today! (id:45785)
Coldwell Banker Open Door Realty Ltd.
93 Brookview Drive
Dartmouth, Nova Scotia
Welcome to 93 Brookview Drive. This well-maintained two-storey semi-detached home offers 2,300 sq/ft of comfortable living space in a quiet, family-friendly neighbourhoodideal for first-time buyers or growing families. Step inside to a warm and inviting main floor featuring beautiful hardwood flooring, a spacious living room filled with natural light and a charming propane fireplace hook-up option, adding warmth and characterperfect for cozy evenings or hosting guests. The layout flows seamlessly into the fully equipped kitchen and dining area, which opens onto a private back deck overlooking a peaceful greenbelt with views of Bissett Lake through the trees. A convenient main floor half bath and laundry area complete this level. Upstairs, youll find a generously sized primary bedroom with walk-in closet, along with two additional bedrooms and a large main bathroom featuring an air jet tub and corner showeran ideal space to unwind after a long day. The fully finished walkout basement provides an oversized family room with sliding patio doors that let in plenty of natural lightperfect for a kids playroom, movie nights, or extra living space. There's also roughed-in plumbing for a third bathroom, offering future development potential. With a fully fenced-in back yard, located on a quiet street, and direct access to trails surrounding Bissett Lake, you can enjoy nature right at your doorstep.93 Brookview Drive is not just the perfect family oasis but also close to all amenities to make daily living easy and convenient! Only a 10-minute walk to the lake and a short drive to Rainbow Haven Beach, all while being minutes from city amenities, schools, and parks. (id:45785)
Royal LePage Atlantic
500 Northwest Road
Lilydale, Nova Scotia
Perfect Location, Move-in Ready, and beautifully updated Home! This stunning property, located just on the outskirts of Lunenburg, is 7.98 acres with a circular driveway, gorgeous level yard, large Shed/workshop, and direct access to picturesque Trails that Nova Scotia has been blessed with! Wake up to distant water views of the lake and ocean, offering a peaceful backdrop to your daily life. The home features 4 Bedrooms, 2 full Bathrooms, municipal water, and many recent upgrades including a spray foam insulated basement, vinyl windows, some new flooring, a new pressure tank, an efficient heat pump for year-round comfort, and so much more! The main floor offers main floor Laundry, full bath, bright and spacious Living Room and formal Dining area, main floor Bedroom, and of the course the perfect sized Kitchen. Upstairs you will love the 3 large bedrooms (one with skylight instead of window) as well as the perfect at home office area. Step outside and explore your expansive property, which connects directly to the Bay to Bay multi-use trail which connects you to the rest of Nova Scotia perfect for outdoor adventures, from hiking, ATV-ing, biking, to leisurely strolls! The 185x126 shed provides ample storage for all your tools and toys. Located in a friendly community, this home offers the best of both worlds: the peace of rural living with the convenience of being less than 5 minutes from downtown Lunenburg. Enjoy easy access to Highway 103, making your commute a breeze. Discover local gems like the UNESCO World Heritage Site of Lunenburg, explore stunning coastal scenery, the local galleries and indulge in fresh seafood at nearby restaurants. Don't miss this opportunity to own this stunning property in a truly fantastic location! (id:45785)
Exit Realty Inter Lake
Long Beach Road
West Glenmont, Nova Scotia
Looking for a turn-key plot of land to construct your dream home? This extraordinary 5+ acre parcel provides privacy and comes fully prepped for building, eliminating many upfront tasks and allowing you to get straight to the fun part: designing your perfect space. The parcel has road frontage on Long Beach Road and the rest of the land is accessible from Tully Crk Lp and is part of a quaint, private road community. Several parcels have been sold, with construction underway on some properties and a couple of neighbours have already made it their full-time residence. The land is equipped with septic, drilled well, electricity, shed, and foundation slab for another building that is plumbed and borders a beautiful brook. Just down the road you have the new Saltair Nordic Spa and Wellness and the Bay of Fundy. This fully prepared parcel is he perfect setting for your future home. (id:45785)
Mackay Real Estate Ltd.
42 Liscomb Wharf Road
Liscomb, Nova Scotia
Experience Coastal luxury living at its finest. This newly constructed, energy-efficient ICF home offers breathtaking sunrise views and spectacular night skies from a serene oceanfront setting. With 220ft of direct water frontage, a private beach, and a beautifully crafted rock wall shoreline, this property delivers an exceptional Nova Scotian lifestyle. Step inside to an open-concept kitchen, living, and dining area designed to capture ocean views from every angle. A heat pump ensures year-round comfort, while the thoughtful layout provides both style and efficiency. The home features two generously sized bedrooms, each with excellent closet space, along with abundant storage throughout. The large, landscaped lot offers complete privacy, lush gardens, and space to add a wharf if desired. This is more than a home - its an oceanfront retreat where luxury, comfort, and nature come together. Your dream property awaits, Lets get you moving. (id:45785)
Engel & Volkers
59 Clements Avenue
Yarmouth, Nova Scotia
Welcome to 59 Clements Ave in Yarmouth . This 3 bedroom 2 bathroom home is sitting on a 6600 square foot lot close to the downtown and schools. There is a full undeveloped basement and an attached garage with some space currently being used. It has a 4 piece bathroom and finished room that takes one side of the garage. The left side can be used as a garage or increase your finished space. On the main level there is lots of space for the growing family. This property has several uses and may apply to what you wish to do with residential or even a home business. Schedule a viewing to see if this is for you. (id:45785)
The Real Estate Store
85 Oceanview Drive
Halifax, Nova Scotia
This 2 storey beautifully updated home in sought-after Bedford South featuring extensive recent renovations. The property boasts newly renovated bathrooms with modern vanities and toilets, fresh paint throughout, updated kitchen countertops, and new light fixtures. Additional updates include a new stove hood, professional duct cleaning and sanitization, a newly constructed front porch deck and stairs, and a brand-new oil tank and air exchanger installed December 2025. The roof is only 8 years old. The house features 3 bedrooms, 1.5 baths, propane fireplace, hardwood, ceramic flooring on main level, large eat-in kitchen leading to living room. Fully finished basement with rec room area, utility & laundry room. Front covered front deck/porch. Good sized bedrooms, master has large walk-in closet. Full bath with whirlpool tub, and much more. Prime Location: Conveniently located waking distance from Bedford South School and only 5min drive to Sobeys, Dollarama, Goodlife Fitness, Tim Hortons, and many more amenities all located at 55 Peakview Way. Bedford Place Mall and Sunnyside Mall are both easily accessible, offering shopping, dining, and everyday services. The property is steps from local parks and just a 20-minute drive to downtown Halifax, providing the perfect balance of suburban tranquility and urban convenience. List of upgrades 1. Painted the whole house 2. New kitchen countertop 3. New light fixtures throughout 4. New stove hood 5. Duct cleaning and sanitizing completed 6. Newly done front porch deck and stairs 7. New roof - only 8 years old 8. Newly installed oil tank Dec 2025 9. New air exchanger installed Dec 2025 (id:45785)
RE/MAX Nova (Halifax)
54 Bomber Drive
Bible Hill, Nova Scotia
Affordable Mini Home in Bible Hill Estates! Welcome to this well-kept 3-bedroom, 1-bath mini home in the heart of Bible Hill Estates. With a bright and spacious layout, this home offers a large eat-in kitchen with plenty of counter space, plus fridge and stove included. The open-concept living and dining area makes it easy to entertain or enjoy family time. Washer and dryer are also included, making this a move-in ready option. Conveniently located within walking distance to Bible Hill amenities and close to Dalhousie AC campus, this property is just minutes from the Town of Truro. Its a smart and affordable choice for first-time buyers, downsizers, or anyone looking for low-maintenance living in a great community. (id:45785)
RE/MAX Fairlane Realty
4082 South River Road, Antigonish County
Antigonish County, Nova Scotia
Perched on a hill with views of harbor in the distance, this spacious bungalow on large serviced lot is located just minutes from the town of Antigonish with shops and restaurants - this home is being sold AS IS - a paint job, new flooring and some cosmetic touchups could transform this into a great one-level living home! Large eat-in kitchen, dining area, primary bedroom with ensuite plus additional bedroom, full bathroom and laundry room - Attached two car garage - detached shop - quick closing possible - (id:45785)
Royal LePage Highland Properties - D100
638 French Road
Plympton Station, Nova Scotia
Discover the perfect blend of low-maintenance comfort and natural beauty in this well-maintained, one-bedroom bungalow located just minutes from the amenities of Digby, this affordable property is an ideal retreat for those seeking a peaceful country lifestyle. Enjoy stunning, east-facing lake views and spectacular sunrises directly from your spacious front deck - your perfect spot for morning coffee. Experience worry-free living thanks to numerous recent upgrades, including updated roof shingles, durable vinyl siding, and modern windows and doors. A ductless heat pump ensures year-round comfort with efficient modern heating and cooling. Abundant natural light floods the interior, creating a warm, airy and inviting atmosphere throughout the thoughtful designed layout. The full basement offers excellent potential and utility, featuring a walk-out access, a dedicated workshop area, laundry facilities and extensive storage space. The landscaped yard includes a large storage shed, perfect for securely storing garden equipment, bicycles, and seasonal gear. Whether you are looking to downsize, enter the market as a first-time home buyer, or find a comfortable cottage retreat, this property is sure to impress. Offering a picturesque setting and thoughtful upgrades, this unique opportunity for affordable, low-maintenance living won't last long! (id:45785)
RE/MAX Banner Real Estate(Annapolis Royal)
8013 Highway 209
Wards Brook, Nova Scotia
Welcome to 8013 Highway 209! This charming bungalow blends comfort, style and convenience in the rural coastal seaside community of Wards Brook, on the north shore of the Bay of Fundy. It has been tastefully updated and is ready for a new chapter! At the heart of the home is a generous kitchen with a large window, letting in lots of light, and a brand new propane stove. There is a separate formal dining room and sunny living room with propane fireplace for cozy nights in. Two bedrooms and a four-piece bathroom complete this efficient home. There is a full undeveloped basement with windows, letting in light. This could be an extra bonus space for a den or office! With its modern updates in key areas such as new flooring throughout, this bungalow is an ideal choice for those seeking a stylish, comfortable home ready to move into. (id:45785)
Coldwell Banker Performance Realty
13187 Highway 2
Central Onslow, Nova Scotia
This beautifully constructed new home is a perfect blend of comfort and potential, situated on a 15,000 square foot lot with breathtaking views of the Bay of Fundy. The spacious lot not only offers ample outdoor space but also allows for the addition of a garage, should that be on your wish list. Enjoy two covered decksone to relish the picturesque views in the front and another for privacy in the back, ideal for relaxing or entertaining. Inside, the open-concept design creates an airy and inviting atmosphere, perfect for modern living. The home features two generously sized bedrooms, providing plenty of space for family, guests, or a home office. A well-appointed 4-piece bathroom with laundry facilities adds convenience to your daily routine. Plus, three essential appliances are already included, making your transition to this new home even easier. Located only 2 minutes to Truro for all amenities,1 minute to the hwy and 12 minutes to Masstown Market. (id:45785)
Keller Williams Select Realty (Truro)
210 Rockcliffe Drive
Parrsboro, Nova Scotia
Welcome to this 2.27 acre lot located in the community of Rockcliffe By the Sea. This is a privately owned and operated community overlooking the Minas Basin. Some of the magnificent views from this property include Partridge Island, Cape Split and Blomidon. This lot is partially cleared, and the electricity runs just along the road. There will be deeded access to the beach, along with many walking trails. The roads are maintained yearly with an annual fee to land owners. The beach and this area are world known for cliffs of the Fundy Geopark. At this beach you could hunt for fossils, rocks or just lay back and relax. Here you can view the world's highest tides, or walk on the bottom of the ocean. Come take a look at this beautiful property in this great community. (id:45785)
RE/MAX Fairlane Realty
2005 East Prince Street
Salmon River, Nova Scotia
Come take a look at this cozy totally renovated home at 2005 East Prince Street. This home has a new steel roof, and the total interior has been renovated with new windows and flooring. There are new large decks front and back to enjoy the warm Summer days. The home has 2 bedrooms and 1 and a half bath. The home is heated by ductless heat pumps, not just one head for each level, but one individual heat pump for each level. This makes the house very energy efficient. The undeveloped basement is dry and has been totally prayed with foam insulation. There is a second lot sold with this property. A second house could be built on this lot, or just use the space for extra green space. There is also a 2 car garage that is totally wired with this property. This lot is in a quiet locations and is only minutes from Truro. Come take a look at this double lot. (id:45785)
RE/MAX Fairlane Realty
10 Thorncrest Court
Eastern Passage, Nova Scotia
Visit REALTOR® website for additional information.Welcome to this sweet and beautifully updated 2 bedroom, 1.5 bath semi-detached home located on a quiet street in the heart of Eastern Passage. Just moments from great schools, walking trails, and the ocean, this home offers the perfect blend of comfort, convenience, and coastal living. Step inside and enjoy the bright, open-concept main levelfilled with natural light and designed for modern living. The spacious living room features a stunning shiplap fireplace accent wall, adding warmth and character. The large kitchen offers tons of workspace, a pantry for extra storage, and brand-new patio doors leading to the backyard. A convenient main-floor powder room completes the upper level. Downstairs, youll find two comfortable bedrooms, including a generous primary suite with an extra-large walk-in closet. The beautifully renovated main bath impresses with a walk-in shower and heated towel bar, adding a touch of spa-like luxury. Outside, the fully fenced backyard provides the perfect space for pets, play, or gardeningcomplete with a good-sized shed for storage. With lots of recent updates, recessed lighting, and stylish finishes throughout, this home is truly move-in ready and very pretty inside. Perfect for first-time buyers, downsizers, or anyone looking to enjoy the charm of Eastern Passage (id:45785)
Pg Direct Realty Ltd.
97 Amaranth Crescent
Halifax, Nova Scotia
Time to take advantage of a fantastic opportunity a fully legal duplex with a built-in mortgage helper! The lower-level tenant will offset your payments by $1,900 per month (plus tenant pays their own power!), giving you the flexibility to invest in your future while keeping your monthly costs manageable. The upstairs unit was previously rented at $2300/month At a purchase price of $625,000, the tenant pays the majority of your mortgage a smart and affordable way to step into homeownership and real estate investment at the same time. This property features a spacious three-bedroom main unit upstairs and a two-bedroom suite downstairs, each with thoughtful layouts and plenty of natural light. Live in one unit while the other helps pay your mortgage, or rent out both for a strong income stream the choice is yours. Welcome to the first step in your real estate investment journey smart, sustainable, and full of potential. Located just minutes from downtown Dartmouth and Halifax, Cole Harbour is one of Nova Scotias most desirable and family-friendly communities. Known for its beautiful parks, trails, excellent schools, and welcoming atmosphere, it offers the perfect balance of suburban comfort and urban convenience. Cole Harbour also holds a special place in Canadian hockey history its the hometown of Sidney Crosby, one of the greatest players in NHL history, as well as Nathan MacKinnon, both Stanley Cup champions. The local Cole Harbour Place recreation complex is a community hub and a proud part of that hockey legacy, inspiring the next generation of athletes. Living here means becoming part of a community that celebrates excellence, teamwork, and pride both on and off the ice. (id:45785)
RE/MAX Nova
2282 Patrice Road
St. Joseph, Nova Scotia
Welcome to this charming 3 bedroom, 1 bath bungalow nestled near Church Point, Nova Scotia, in a friendly coastal community known for its welcoming atmosphere and everyday conveniences. The main level features a bright, sunny eat-in kitchen with patio doors leading to a private outdoor patio area, perfect for morning coffee or family gatherings. The open-concept living room offers a warm and inviting space, highlighted by a cozy wood stove (WETT Certified 2023) and an efficient heat pump for year-round comfort. Thoughtfully designed with ample storage throughout the main level, this home is both functional and comfortable. The unfinished basement adds exceptional versatility, offering cold storage, laundry area, workshop space, utility room with additional storage, and a walk-out to the backyard, making this ideal for hobbyists or future development potential. Outside, the property truly shines with a fully fenced yard, established garden spaces, attractive landscaping, and a side field that provides extra room for outdoor enjoyment or future ideas. Two exterior carport spaces offer sheltered parking, while a storage shed keeps tools and seasonal items neatly tucked away. There is also ample parking for family and guests. Recent upgrades provide peace of mind and include a new oil tank and furnace (2024), water filtration system with UV light, upgraded electrical panel, new guttering, and fresh paint and trim, among other improvements.Conveniently located close to grocery stores, banks, fresh markets, hardware shops, and beautiful beaches, with quick access to Highway 101 for easy travel to Digby, Yarmouth, or Halifax, this well-maintained bungalow is an excellent opportunity to enjoy coastal living in a welcoming community. (id:45785)
Royal LePage Atlantic (Greenwood)
1340 Frasers Mountain Road
New Glasgow, Nova Scotia
Welcome to 1340 Frasers Mountain Road an updated 1,500 sq. ft. single-family home offering comfort, privacy, and exceptional value with low county taxes. Situated on a generous 20,830 sq. ft. lot, this well-maintained property blends modern upgrades with inviting indoor and outdoor living spaces. Step inside to discover a bright and stylish main floor featuring an updated kitchen, vaulted ceiling, refreshed full bathroom, and three comfortable bedrooms. The lower level expands your living space with a large rec room, perfect for family gatherings or movie nightscomplete with a theatre system that stays with the home. A fourth bedroom and a convenient half bath complete the level. Outside, enjoy summer days on the large sun deck overlooking the new above-ground pool, offering the ideal setup for relaxation and entertaining. The property also boasts a 16' x 24' detached wired garage (built July 2024)perfect for storage, hobbies, or a workshop. Additional highlights include: metal roof (2023), ducted heat pump for efficient heating and cooling, sump pump, drilled well. With its spacious layout, thoughtful upgrades, and peaceful location, 1340 Frasers Mountain Road is move-in ready and waiting for its next owners. Dont miss your chance to make this wonderful property your own! (id:45785)
Red Door Realty

