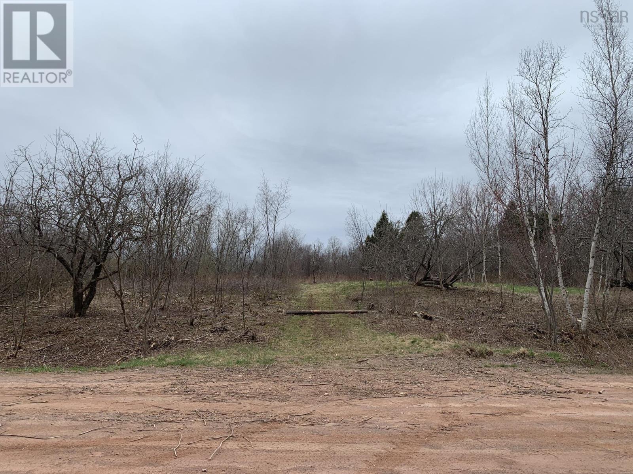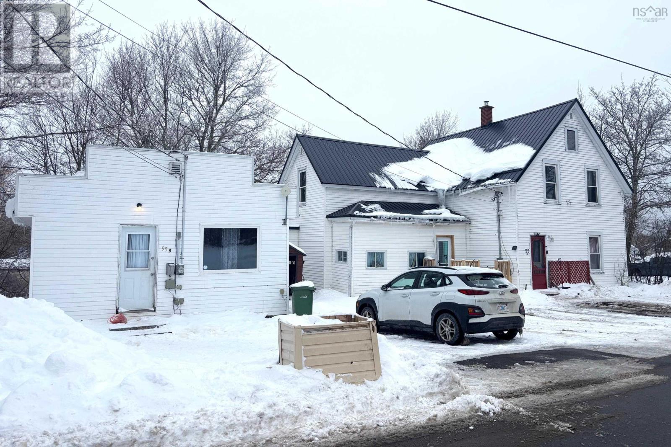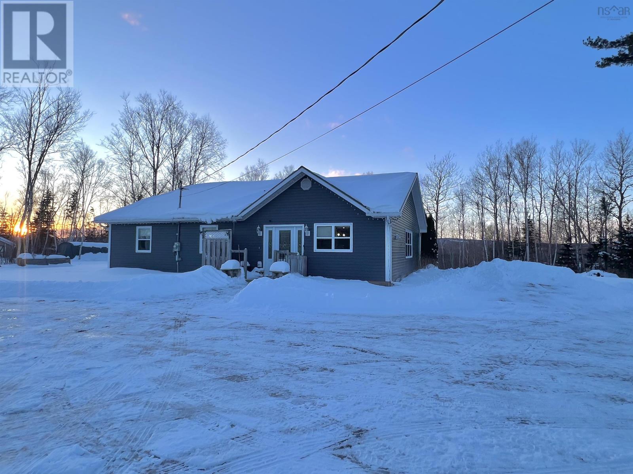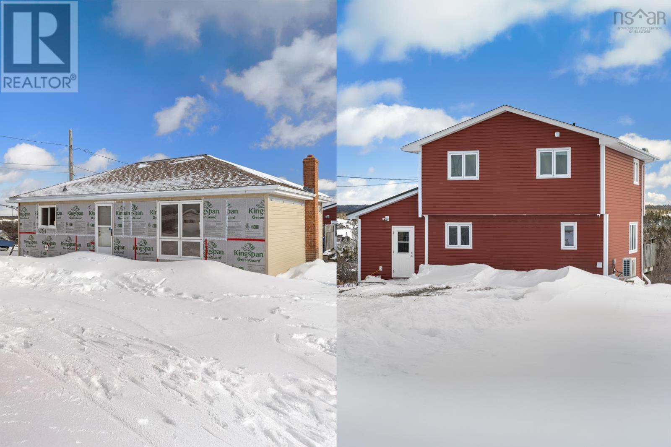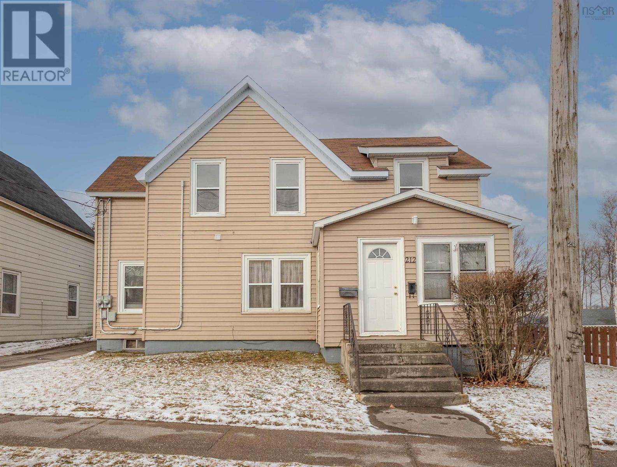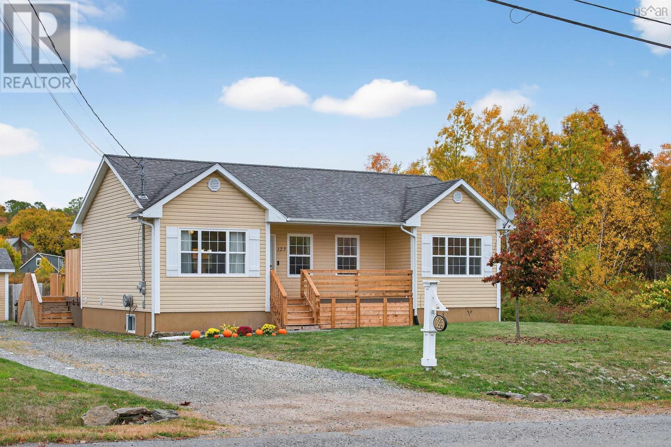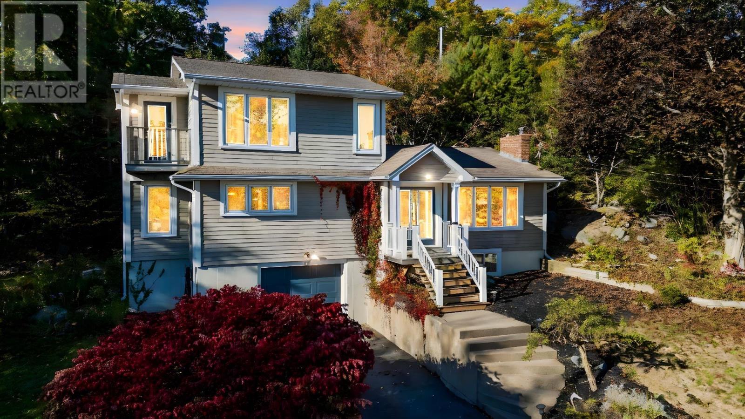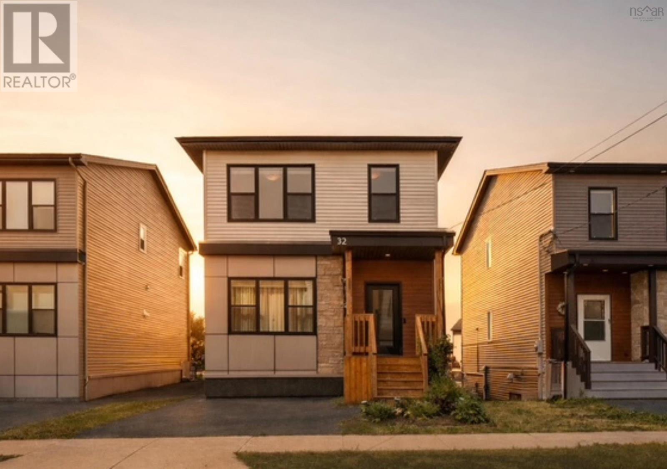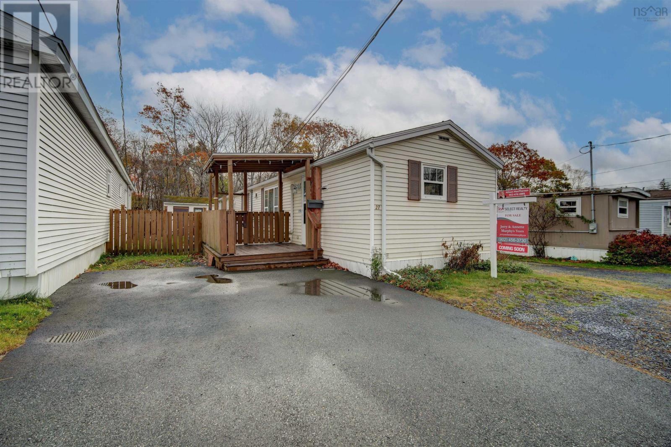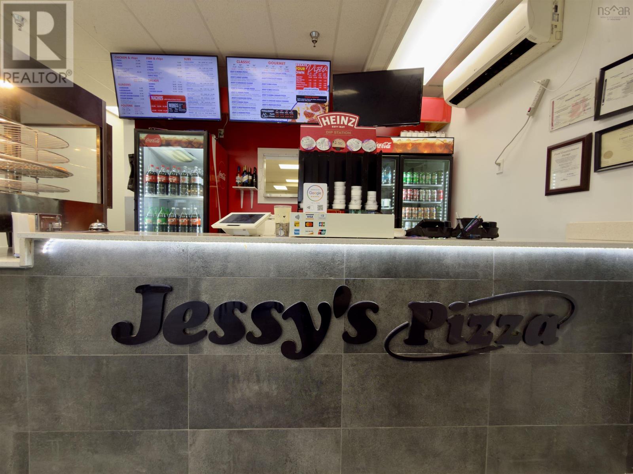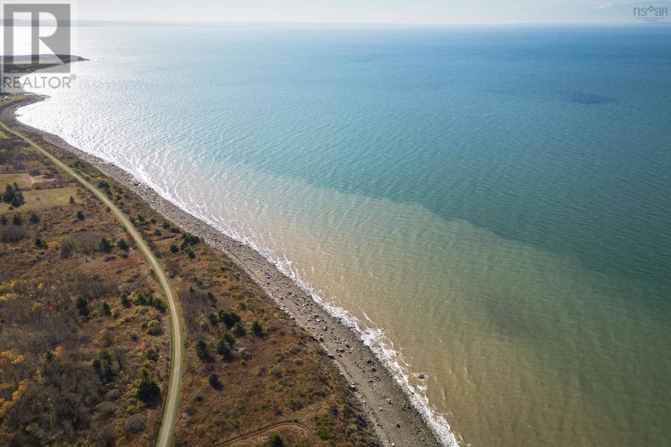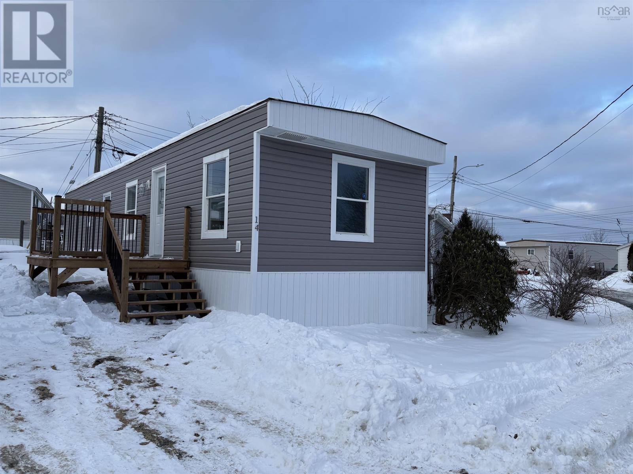Lot Vv6 721 Hunter Road, Wentworth Valley Preserve
Wentworth Valley, Nova Scotia
Here's a great parcel of land on Hunter Road under 10 minutes to Ski Wentworth with an existing drilled well and power available plus a driveway in place. The land once was a homestead with a local family and more recently in years had a camper set up and was seasonal for the previous owner. Not too far down the road is Crown Land access and a beautiful waterfowl lake/reservoir. Also access via old bridge to the West Branch of the Wallace River is about 5 minutes away. As you know Wentworth is a 4-season hot spot for the adventurer and for those that just want to put their feet up by a fire and soak in the surrounding nature soundscapes. You have easy access to mountain biking, hiking, fly fishing, kayaking, camping and more for the warmer months. In the winter less than 10 minutes to skiing & snowboarding at Ski Wentworth plus snowmobiling, cross country skiing and more winter activities. PERC Test done summer of 2025. A really great opportunity here and price includes HST! (id:45785)
Red Door Realty
95 Church Street
Springhill, Nova Scotia
Triplex near the Springhill Junior-Senior High School. This property has a steel roof and new 200amp service with new wiring throughout most of the complex. There's a variety of units from a 3 bedroom house with long term tenants to a bachelor unit which has recently been renovated with a new bathroom and kitchen. The other unit is a 2 bedroom with a newer bath and laundry room. Outside you will find a newer deck on the house unit. This triplex is situated on a large yard at just over 1/3 of an acre. The house unit now rents for 1200 and is undergoing renovations. The tenants pay their own power (heat). This would be a great property to add to your portfolio! (id:45785)
Coldwell Banker Performance Realty
1351 Green Hill Road
Durham, Nova Scotia
Nestled in the community of Durham, this custom-built bungalow offers the perfect blend of peaceful country living and convenient access to amenities. Located just minutes from the Trans-Canada Highway and approximately 10 minutes to all amenities. The property provides both privacy and accessibility. Set on a private 6-acre lot, The property offers a beautiful view of the valley and a peaceful county setting. Built in 2008, This thoughtfully designed bungalow offers comfortable one-level living with an inviting open-concept layout. The spacious kitchen, dining, and living area offers an open and inviting living space, featuring a large island with raised counter for additional dining space, The bright dining and living room is filled with natural light and includes patio doors leading to the private back patio. Down the wide L shape hall, youll find a full four-piece bathroom, a generous primary bedroom with multiple closets and plumbing roughed in for an optional future ensuite, two additional well-sized bedrooms, an office or optional fourth bedroom, and a convenient laundry/utility room. In-floor heating throughout the home provides consistent warmth and comfort year-round. Outside, the property continues to impress with an above-ground pool, private patio area, a wired barn with loft space, and two additional shedsperfect for a workshop, ATV storage, or hobbies. The home is set back from the road and accessed by a curved driveway, offering exceptional privacy and ample parking space. This property offers the best of both worlds with quiet country living with easy access to the highway and nearby amenities. (id:45785)
Royal LePage Atlantic(Stellarton)
1452 & 1454 Terence Bay Road
Terence Bay, Nova Scotia
Excellent income opportunity with two homes on one property, perfect for owner-occupiers or investors. The rear home (1454) offers river views and has been fully renovated to the studs, featuring new insulation, 200-amp electrical, a ducted heat pump, new windows, and a modern kitchen with quartz countertops. Additional highlights include a birch staircase, main floor laundry/2pc bath, updated 2nd level bath with soaker tub, a walkout basement ideal for a workshop, and a large mudroom/storage addition. The front bungalow (1452) is open concept & includes 2 beds, 1 bath & has been freshly painted, featuring new siding, 100 amp electrical, HWB heating, new furnace, oak kitchen & laminate floors. (id:45785)
Exit Realty Metro
212 Argyle Street
Sydney, Nova Scotia
Welcome to 212 Argyle Street! This exceptional multi unit property in the heart of Sydney offers incredible versatility. Whether you're a seasoned investor looking to add to your portfolio or a first time buyer hoping to significantly offset your mortgage through rental income from the second unit, this home delivers versatility and value. Perfectly positioned in a central and walkable location, this home features two bright and spacious 2 bedroom apartments, each thoughtfully updated over the years. Both units showcase inviting interiors with durable laminate flooring, refreshed finishes, and functional, well designed kitchens complete with wood cabinetry and stylish tiled backsplashes. A major advantage for owners is that tenants are responsible for their own utilities, making this an even more attractive and cost effective property. Outside, the home offers a paved driveway with ample parking, a valuable bonus for multi unit living. The propertys location is truly unbeatable as it is just minutes from the new NSCC campus and the Sydney Waterfront. Enjoy a leisurely 15 minute stroll or a quick 5 minute drive to Charlotte Streets shops, cafés, and restaurants, as well as popular local landmarks like The Big Fiddle and Open Hearth Park. Families and long term tenants will appreciate the proximity to schools, playgrounds, recreation facilities, and Centre 200, ensuring everyday convenience and an active lifestyle. With essential amenities, public transit and community attractions all within reach, this is a location that appeals to a wide range of renters and homeowners alike. Whether you're seeking a solid income property or a smart way to live affordably, 212 Argyle Street delivers comfort, convenience and long term value in one of Sydneys most desirable areas. Dont miss this opportunity to invest in a property that truly checks all the boxes! Book your showing today. (id:45785)
3% Realty Nova Scotia
123 Barrington
Sydney Mines, Nova Scotia
This beautifully maintained 18-year-old bungalow is located in a sought-after subdivision in Sydney Mines, just minutes from all amenities and within walking distance of the high School. Situated on the last developed lot on a quiet street, the property offers exceptional privacy, minimal traffic, and a peaceful atmosphere perfect for families or those looking to downsize in comfort.Step inside to a bright and inviting layout featuring a partially open-concept kitchen and living area, ideal for both everyday living and entertaining. Two bedrooms and a full bath are located on one end of the home, while the spacious primary bedroom is privately tucked away on the other.The fully developed basement expands your living space with a large fourth bedroom, a full bath with combined laundry area an oversized rec room perfect for movie nights or a home gym a dedicated storage room and utility room. Outside, enjoy the fenced backyard perfect for kids, pets, or quiet evenings and a 12' x 16' shed offering plenty of storage or workshop potential. Whether you're upsizing, downsizing, or relocating, this move-in-ready home might be the perfect fit. Dont miss your chance (id:45785)
RE/MAX Park Place Inc.
15 Merrill Drive
Halifax, Nova Scotia
Set quietly on a large, tree-canopied lot in the heart of Bedford, 15 Merrill Drive feels worlds away from the city - yet it's just minutes from everything. This re-imagined raised bungalow blends timeless character with thoughtful design, creating a one-of-a-kind home thats both flexible and inspiring. The welcoming entry opens to a bright main living area where natural light flows across hardwood floors and a classic fireplace anchors the room. From here, glimpses of the Bedford Basin remind you that this is no ordinary property. Two well-proportioned bedrooms on the main level - including one tucked privately to the side with its own half bath - offer versatility for family or guests. A beautifully updated full bath completes the wing. At the back, the home opens into an exceptional addition - a warm, open-concept space that brings everyone together. The dining area sits beneath a subtly dropped ceiling with accent lighting, leading to a stunning kitchen with shaker cabinetry, granite counters, subway tile backsplash, and a walk-in pantry. A cozy reading nook overlooks mature trees and the private yard beyond - a perfect retreat for morning coffee or quiet reflection. Upstairs, the entire top floor is devoted to a breathtaking primary suite. Sunlight pours through windows on all sides, capturing Basin views and a sense of calm thats hard to describe. The suite features a walk-in closet, spa-inspired ensuite with double vanity, soaker tub, and walk-in shower, plus a charming widows walk - an intimate spot to pause and take in the day. The lower level continues the theme of flexibility with a bright rec room, fourth bedroom, office, full bath, laundry, and built-in garage. Step outside and youre enveloped in privacy - new roof shingles (2025) a spacious deck, side yard, and mature trees creating a peaceful urban oasis. 15 Merrill Drive is a home that stands apart - a blend of comfort, character, and lifestyle that you wont find anywhere else. (id:45785)
Royal LePage Atlantic
32 Travertine Court
Spryfield, Nova Scotia
Designed with thoughtful precision and seamless flow, this 4-bedroom, 4-bathroom home offers generous space for the entire family to live, gather, and unwind. Natural light fills every room, creating a bright and welcoming atmosphere throughout. The open-concept main floor and expansive walkout lower-level rec room are ideal for entertaining. Step outside to a lovingly maintained backyard featuring gardens, a large shed, and two decksone on each levelperfect for relaxing or hosting outdoors. Located in the vibrant community of Governors Brook, this home embraces an active lifestyle with nearby biking and hiking trails right at your doorstep. Enjoy easy access to beautiful beaches just minutes away, all while benefiting from a quick and convenient commute to downtown Halifaxoffering the perfect balance of nature, recreation, and city living. (id:45785)
Domus Realty Limited
27 Bridget Avenue
Spryfield, Nova Scotia
Price Revision to $190,000 - Priced to SELL! Welcome to Bridget Avenue Park, a Halifax Mini Home Community and to 27 Bridget Avenue. This large well taken care of 14x63 home was originally 3 bedrooms, 1 bath, and was transformed to have a larger Primary bedroom. Walk through the door to a nice and bright eat in kitchen, and large living room with Heat pump (2025) Hallway washer and dryer and 4 piece bath. Laminate floors throughout and in primary and carpet in the 2nd bedroom. Enjoy the fenced yard for pets and children, and a nice utility / workshop shed for extra storage and tools. Nice sized side deck area for summer BBQs and patio furniture. Roof is 7 years old, Serial #734 - 1987 Maple Leaf Home (id:45785)
Keller Williams Select Realty
109 Robie Street
Truro, Nova Scotia
Well-established franchise pizza business available as an asset sale in a high-visibility Truro location with strong brand recognition and consistent operating history. This turnkey opportunity operates from a fully equipped commercial space with excellent street exposure and established delivery platform integration. The business is supported by a long-term lease, professional kitchen build-out, and a comprehensive equipment package allowing for seamless day-one operations. Assets included in the sale consist of equipment, leasehold improvements and inventory (at cost), subject to franchise approval and lease assignment. No real property is included. Located in a busy commercial corridor with surrounding residential density and nearby amenities, this business benefits from repeat clientele and strong local demand. (id:45785)
Royal LePage Atlantic (Enfield)
Lot 1 Highway 19 Highway
Long Point, Nova Scotia
This expansive 27-acre, water front property offers a rare opportunity to own a piece of paradise on the picturesque west side of Cape Breton Island. Just 20 minutes from the charming town of Port Hawkesbury, this land is the perfect location for a private retreat, a summer getaway, or a year-round escape. With incredible beaches nearby in Port Hood, this property is an ideal spot for outdoor activities such as hiking, swimming, and exploring nature at its finest. Whether you envision building a dream home, a vacation cabin, or simply enjoying the natural beauty of the area, this property offers endless possibilities. (id:45785)
Exp Realty Of Canada Inc.
14 Florence Avenue
Dartmouth, Nova Scotia
Welcome to this beautifully updated mini home, perfectly located in the heart of Central Dartmouth. With extensive renovations already completed, this home offers comfort, style, and convenienceall in one affordable package. Recent updates include new siding, several replaced windows and doors, new skirting, and a brand-new deckperfect for relaxing or entertaining. Inside, youll find fresh drywall and new flooring throughout, a new hot water tank, and a refreshed kitchen featuring new cabinets and updated countertops. The bathroom has also been fully updated with new cabinetry and a new shower. Location is a standout feature: close to hospitals, shopping, and everyday amenities, situated on a bus route, and just steps from a park with a playgroundideal for families, first-time buyers, or those looking to downsize without sacrificing convenience. A fantastic opportunity to own a move-in ready home in a sought-after Dartmouth location! (id:45785)
RE/MAX Nova (Halifax)

