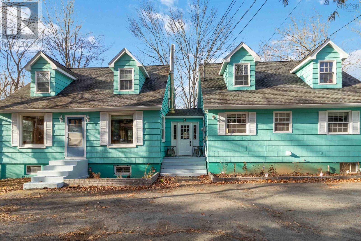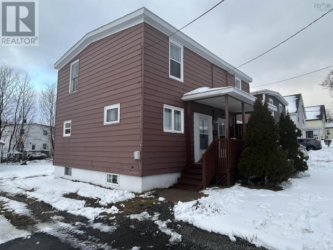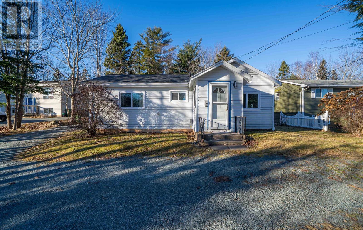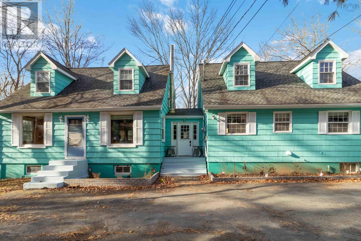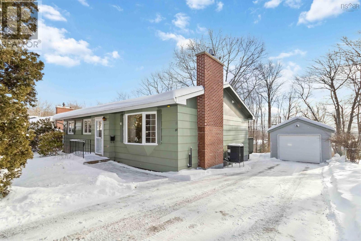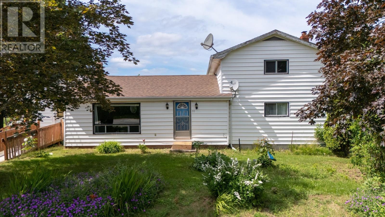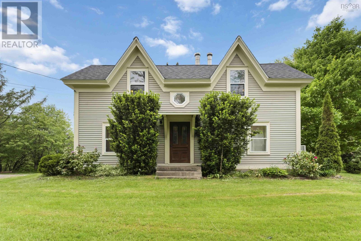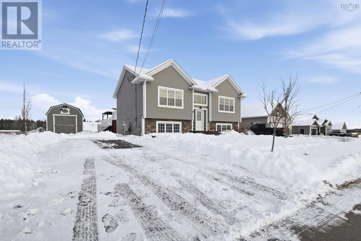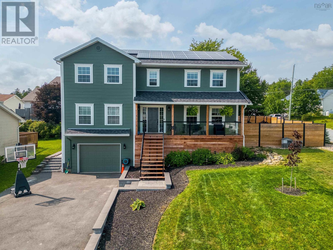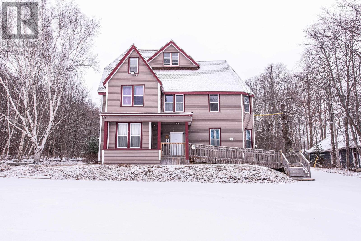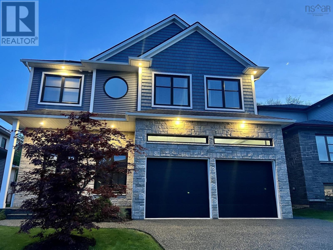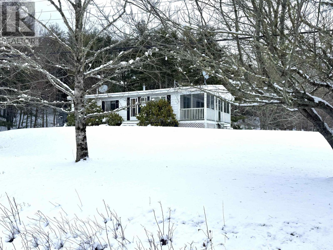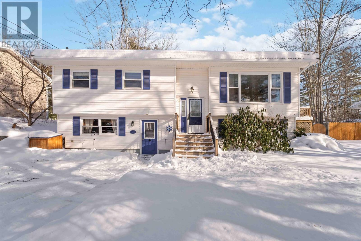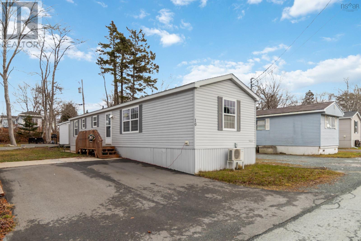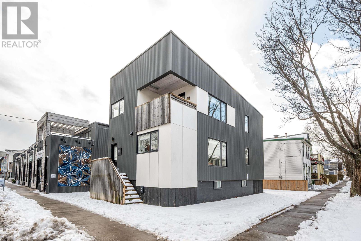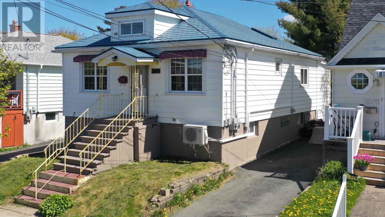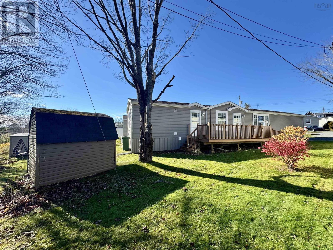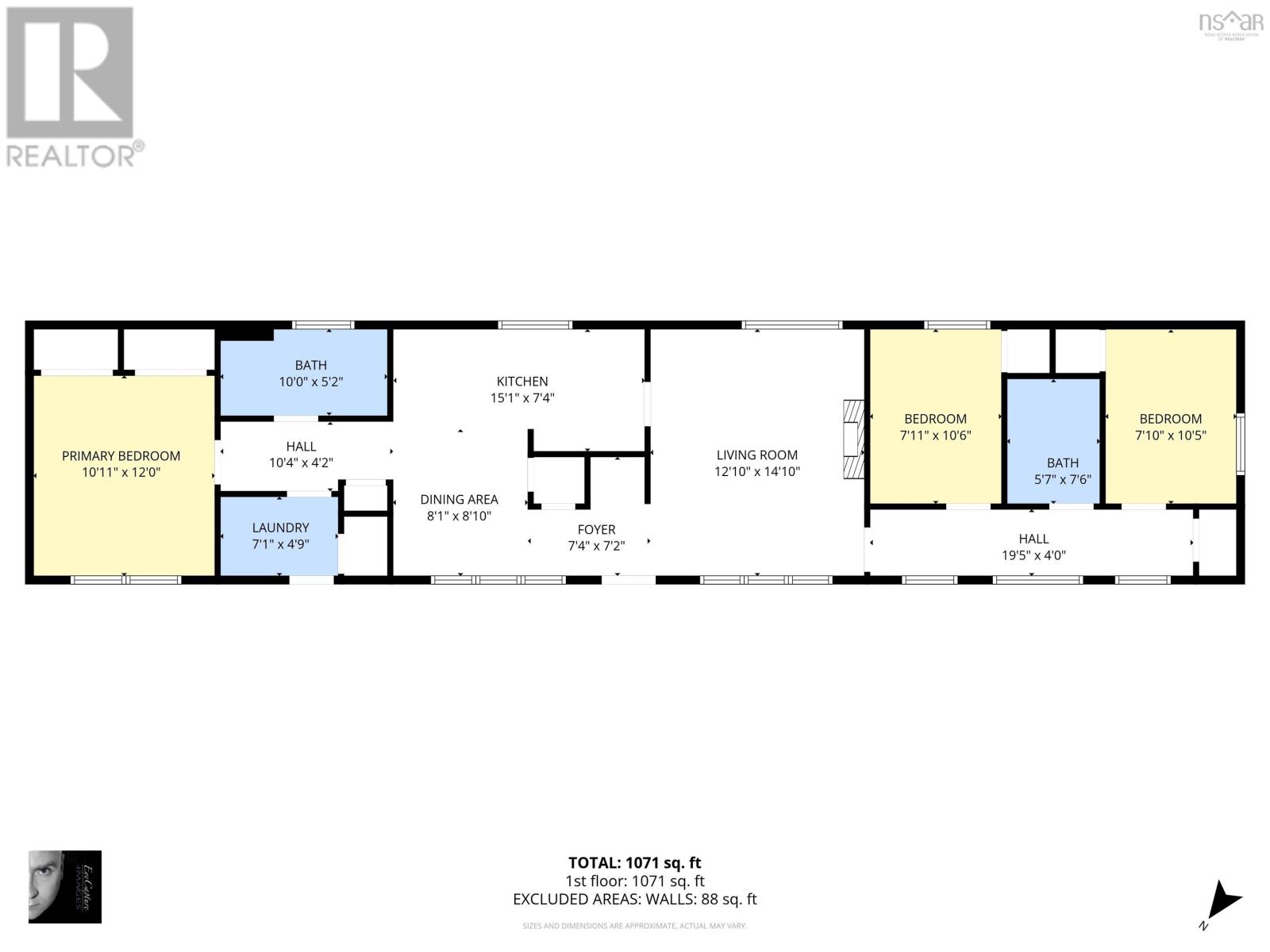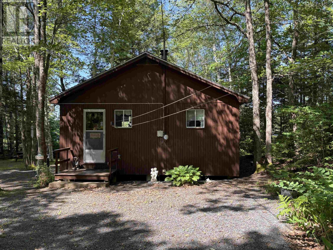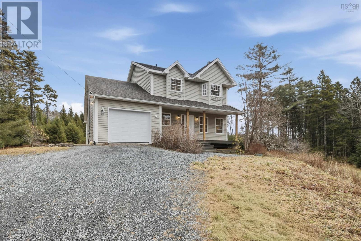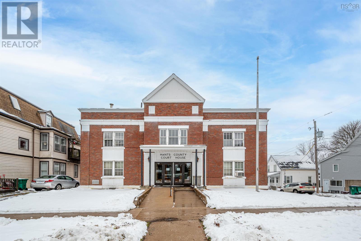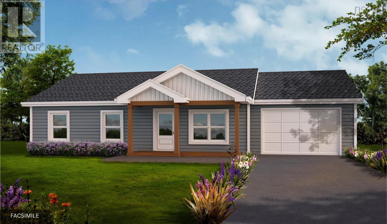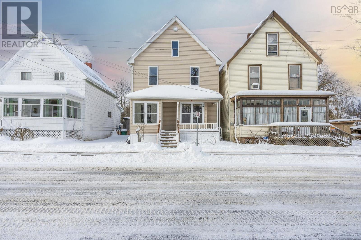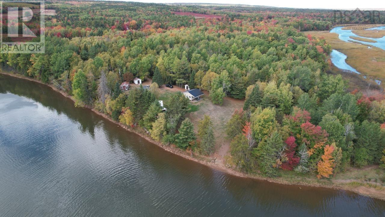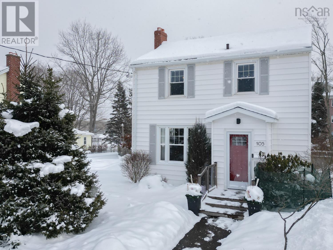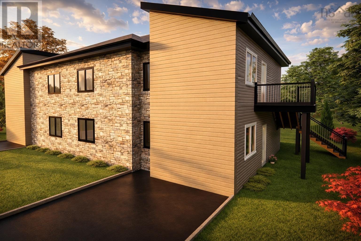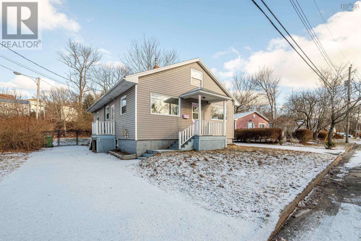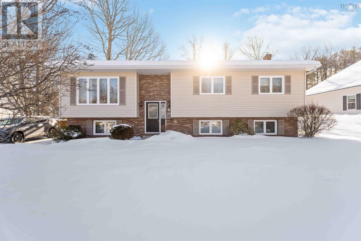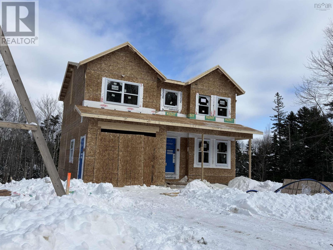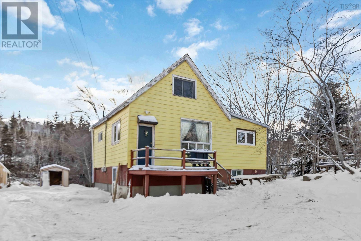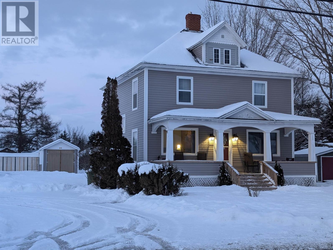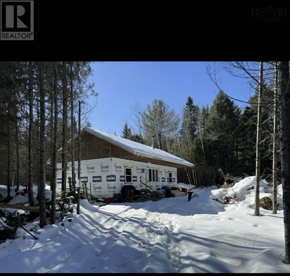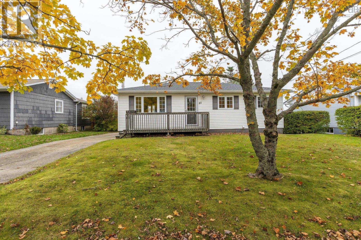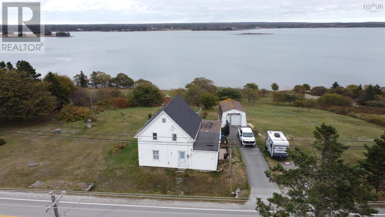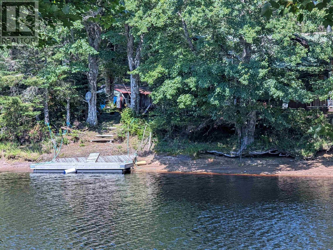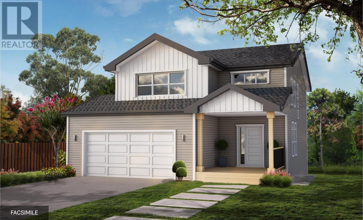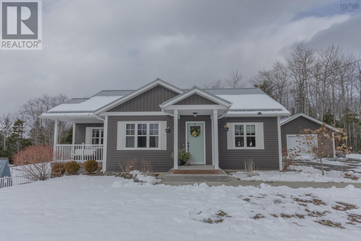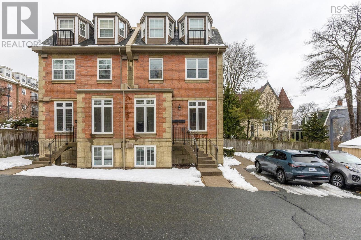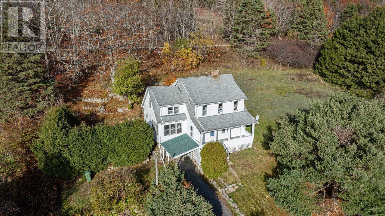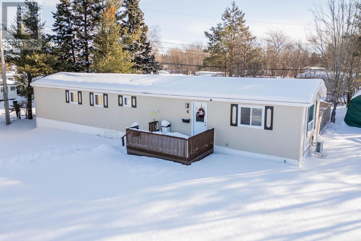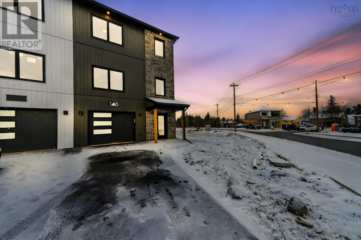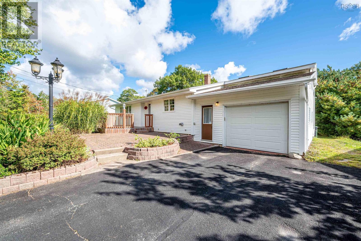3577/3577a Highway 2 Highway
Fletchers Lake, Nova Scotia
A rare lakefront opportunity on sought-after Fletchers Lake in Fall River, offering two side-by-side Cape Codstyle homes connected by a breezeway on approx. 0.55 acres with ~70 ft of direct waterfront. Expanded from the original 1970 build, this setup is ideal for in-law living, multi-generational families, or generating additional incomelive in one and rent the other either long-term or even as a holiday rental! Each home is fully self-contained with its own kitchen, laundry, and power meter, and features warm original woodwork with a cozy, cottage feel. The left home offers 3 bedrooms and 1 bath (plumbing in place for a second), while the right includes 3bedrooms and 1.5 baths. Updates include a roof approx. 10 years old, updated plumbing and electrical, most windows replaced, plus a double garage and two sheds. Set on one of Nova Scotias most desirable motorized lakes, this is a flexible lakefront property with serious income potential. (id:45785)
Keller Williams Select Realty
192-194 Gatacre Street
Sydney, Nova Scotia
Well maintained Duplex, with a 3 bed unit and 2 Bed unit on a quite Residential Street off Linden Road.Roof 5 Years ,Concrete Foundation Installed 20 Year. Both Units have open Plan Living Dining and Kitchen,Partly developed basement with Potential for 3rd Unit with Direct outside access. Close to all Amenities. Perfect investment opportunity or occupy one unit rent other. (id:45785)
Roger Burns Real Estate Ltd.
10 Sucker Brook Road
Lower Sackville, Nova Scotia
Incredible first or retirement home!! Pride of home ownership is very evident here! The work is all done & ready for you to move in & enjoy everything this 1 level home has to offer. The location is amazing!! Access to First Lake! Kayak,canoe,skate or swim. A few doors down is the First Lake Trail. Connecting you to a huge network of walking trails. The nearby Kinsman Park features a Splash park for the kids, a playground, community centre & supervised beach! Great english & french immersion schools, Sackville Sports Centre, Bedford Commons retail power centre for all your shopping needs, 5 min to highways 101 & 102. 14 min to HFx international airport & 25 min to downtown Hfx!!This open concept home has been beautifully updated. Chic modern kitchen & Bathroom. Kitchen offers custom modern cabinetry, high end stainless steel appliances, quartz countertops, gorgeous custom backsplash & tile floors. Gorgeous 4 piece bath. Rates well above the average for energy efficiency with the help of additional insulation, new windows and ductless heat pump. Freshly painted, new flooring & so much more! The lot allows for a garage, safe play space for pets,kids and leisure time. One of the most affordable detached homes in the city! Book to view today!! (id:45785)
Keller Williams Select Realty
3577/3577a Highway 2 Highway
Fletchers Lake, Nova Scotia
A rare lakefront opportunity on sought-after Fletchers Lake in Fall River, offering two side-by-side Cape Codstyle homes connected by a breezeway on approximately 0.55 acres with ~70 ft of direct waterfront. Expanded from the original 1970 build, this unique setup is ideal for multi-generational living, in-law accommodation, or income generation, with the flexibility to live in one home and rent the otherlong-term or potentially as a seasonal rental. Each residence is fully self-contained with its own kitchen, laundry, and power meter, and features original woodwork that adds warmth and character. The left home offers 3 bedrooms and 1 bathroom (with plumbing in place for a second), while the right includes 3 bedrooms and 1.5 bathrooms. Notable updates include a roof approximately 10 years old, updated plumbing and electrical, and most windows replaced. The property also includes a double garage and two sheds for added storage. Located on one of Nova Scotias most desirable motorized lakes, this is a flexible lakefront property offering lifestyle appeal with genuine income potential. (id:45785)
Keller Williams Select Realty
88 Beaumont Drive
Lower Sackville, Nova Scotia
This move-in-ready home in Lower Sackville has been lovingly owned by one family since it was built, with meticulous care throughout. Mature front trees provide rare privacy, while the large fenced backyard offers space for kids, pets, and entertaining. An interior addition created a spacious primary suite with an oversized walk-in closet. Youll also find a detached garage, a flexible rec room or workspace downstairs, and excellent storage. Perfectly located close to schools, parks, playgrounds, cafes, gyms, churches, and everyday amenitieswith grocery stores just five minutes in either direction. First and Second Lake, nearby bus routes, and quick highway access make this a well-rounded family home thats ready for its next chapter. (id:45785)
Keller Williams Select Realty
23 Reid Road
Steam Mill, Nova Scotia
Welcome to 23 Reid Road, a sprawling 1.19 acre property located in the beautiful countryside of Steam Mill! This large family home features 5 bedrooms, an eat-in kitchen with patio doors leading directly onto the large back deck, which is an ideal location for barbecuing and entertaining. A separate formal dining area as well as a large living room provide plenty of space on the main level, and the lower level features a massive rec room with separate entrance that could be converted into extra living space if required. Economically heated and cooled with an oil/wood combination hot water furnace, electric baseboard and two mini split heat pumps, the only thing needed to make this home your own is some updating to the interior. With a park-like back yard that is bordered by a small brook and surrounded by mature trees, the property includes a large two story barn with metal roof as well as a single detached garage that has its own separate 200 amp electrical service, perfect for the do-it-yourselfer who needs a proper workshop. Conveniently located only 5 minutes from downtown Kentville and in close proximity to several farm markets as well as Eagle Crest Golf Course, this property offers the best of both worlds - so don't delay, book your showing today! (id:45785)
Mackay Real Estate Ltd.
2203 Highway 1
Auburn, Nova Scotia
Well-maintained 1.5-storey century home with great bones and many updates, located just minutes from Highway 101, shopping plazas, and Canadian Forces Base Greenwood an ideal location for commuting and military relocation. This charming property blends classic character with modern comfort and has been thoughtfully cared for over the years. Recent updates include a new deck, fresh interior and exterior paint, a new hot water tank, pressure tank, water pump, furnace fan motor, concrete walkway, and updated flooring in the kitchen, porch, and one upstairs bedroom. The main level offers a spacious kitchen with a comfortable dining area, a cozy living room with a wood stove, and an office that could easily be converted into a fourth bedroom, along with a convenient 2-piece bath. The detached garage has been rewired, insulated, and equipped with its own heat pump ideal for a workshop or extra storage. Move-in ready and full of charm, this well-maintained home features solid construction, thoughtful updates, and a warm, welcoming atmosphere youll be happy to call home! (id:45785)
RE/MAX Nova (Windsor)
39 Ridge Avenue
Stewiacke, Nova Scotia
Welcome to 39 Ridge Avenue in Stewiacke, Nova Scotia. This is an 11 year young split entry home that offers comfort, space, and a great layout for everyday living. The bright main level features an open concept kitchen, dining, and living area thats perfect for hosting or relaxing with family, along with two generously sized bedrooms and a full bathroom. Downstairs, youll find a spacious rec room, third bedroom, second full bath, plus laundry and storage, ideal for guests, kids, or a home office setup. Step outside to enjoy the back deck overlooking your fenced backyard, complete with an above ground pool and large exterior shed, perfect for exterior storage. Conveniently located minutes from the Stewiacke exit, highway access, and local amenities, with Halifax and Dartmouth both under an hour away. A great home in a great location, dont miss your opportunity to make 39 Ridge Avenue yours. (id:45785)
RE/MAX Nova (Halifax)
127 Tenon Drive
Middle Sackville, Nova Scotia
Welcome to your dream home, a masterful blend of luxury and modern comfort in the heart of Middle Sackville. As you step onto the inviting front deck with its sleek glass railings, youll immediately feel the sense of sophistication and warmth that defines this fully renovated home. Imagine hosting friends and family in the expansive, open-concept living space, where the gourmet kitchen takes center stage. Picture yourself cooking on state-of-the-art appliances, surrounded by high-end cabinetry, an oversized waterfall island, and stunning Cambria quartz countertops. The high-end backsplash adds a touch of elegance, making every meal preparation a pleasure.Relax and unwind in the spacious living room or enjoy the seamless transition from indoor living to the outdoor sanctuary through the deck door. Outside, youll discover a private oasis featuring a sparkling new pool, a luxurious hot tub nestled on interlocking stone, and a composite deck with a premium privacy fenceideal for serene mornings or lively gatherings.Retreat to the upper level, where five beautifully appointed bedrooms await. The primary suite is your personal haven, complete with a walk-in closet and a spa-like ensuite bathroom, offering the perfect escape after a long day. The second bedroom also features a walk-in closet, while the remaining bedrooms share a chic, newly renovated bathroom.Situated on a corner lot with dual driveways, this home is within walking distance to schools, parks, and shopping, with quick highway access. Recent upgrades include a new roof, paid-off solar panels, vinyl flooring throughout, electric fireplace, upgraded electrical panel, and new oil tank. A full list of renovations is available. (id:45785)
RE/MAX Nova (Halifax)
Lot 2 Stamping Mill Lane
Chester Basin, Nova Scotia
Stamping Mill is a private, estate-style community located in Chester Basin, Nova Scotia, along the scenic Gold River. The development offers deeded and direct water-access lots, all serviced with power and accessed via a well-maintained private road. While some residents enjoy private, direct water access. All residents enjoy shared river frontage and walking trails throughout the community. The community consists of six thoughtfully planned lots, with three currently available and one home already constructed. All lots have valid perc tests completed, and ideal building site locations are clearly identified on the survey, providing confidence and ease for future construction. Turnkey home options are available, as well as project management offering a streamlined path from purchase to completion. Stamping Mill offers a peaceful, nature-focused setting while remaining conveniently locatedapproximately 50 minutes from downtown Halifax and just minutes to local stores, parks, restaurants, and cafés. Lot 2, located at the start of the private road, offers approximately 2.34 acres and is the most affordable lot available, making it a great opportunity to secure a premium lot within this exclusive waterfront community. (id:45785)
Exit Realty Metro
Lot 3 Stamping Mill Lane
Chester Basin, Nova Scotia
Stamping Mill is a private, estate-style community located in Chester Basin, Nova Scotia, along the scenic Gold River. The development offers deeded and direct water-access lots, all serviced with power and accessed via a well-maintained private road. While some residents have private, direct water-access. All residents enjoy shared river frontage and walking trails throughout the community. The community consists of six thoughtfully planned lots, with three currently available and one home already constructed. All lots have valid perc tests completed, and ideal building site locations are clearly identified on the survey, providing confidence and ease for future construction. Turnkey home options are available, as well as project management offering a streamlined path from purchase to completion. Stamping Mill offers a peaceful, nature-focused setting while remaining conveniently locatedapproximately 50 minutes from downtown Halifax and just minutes to local stores, parks, restaurants, and cafés. Lot 3, located at the start of the private road, offers approximately 3.92 acres and is the largest lot on the road. It has a small pond beside the driveway. Don't miss your opportunity to secure the largest lot in this exclusive waterfront community. (id:45785)
Exit Realty Metro
Lot 7 Stamping Mill Lane
Chester Basin, Nova Scotia
Stamping Mill is a private, estate-style community located in Chester Basin, Nova Scotia, along the scenic Gold River. The development offers deeded and direct water-access lots, all serviced with power and accessed via a well-maintained private road. Lot 7 has 459 feet of private, direct water frontage and is covered in mature hardwood and softwood trees. This large 3.14 acre lot has a well established trail to the river for easy access. All Residents enjoy shared river frontage and walking trails throughout the community. The community consists of six thoughtfully planned lots, with three currently available and one home already constructed. All lots have valid perc tests completed, and ideal building site locations are clearly identified on the survey, providing confidence and ease for future construction. Turnkey home options are available, as well as project management offering a streamlined path from purchase to completion. Stamping Mill offers a peaceful, nature-focused setting while remaining conveniently locatedapproximately 50 minutes from downtown Halifax and just minutes to local stores, parks, restaurants, and cafés. This is your chance to own a premium waterfront property in an exclusive South Shore community. (id:45785)
Exit Realty Metro
48 Elm Street
Bridgewater, Nova Scotia
Built in the 1890s, this remarkable Bridgewater property offers the rare opportunity to own a true piece of the towns rich past while positioning your business for the future. While the original structure dates back over a century, a thoughtful addition was completed to create extra office space, enhancing both the functionality and versatility of the building. With approximately 6,000 square feet of space, the property showcases enduring character while accommodating modern commercial needs. The building features a variety of offices and flexible workspaces, along with a kitchen and laundry facilities to support efficient day-to-day operations. Well suited for institutional or professional uses, this property is ideal for businesses looking to expand or establish a strong presence in Bridgewater. On-site parking, multiple access points, and a central location in the heart of town provide exceptional convenience for staff and clients alike. Surrounded by local amenities, this property delivers a compelling blend of history, character, and practicality, an inspiring setting for businesses. (id:45785)
Parachute Realty
49 Crownridge Drive
West Bedford, Nova Scotia
Inviting and beautifully designed, this home offers a perfect blend of modern upscale finishes and warm, welcoming spaces ideal for hosting family and friends both inside and out. A dramatic tall wall of expansive windows adds architectural character while bathing the interior in natural light and overlooking your resort-style backyard. Here, an in-ground saltwater pool with waterfall feature, stunning stone patio, hot tub, gas fireplace, and generous lawn area all back onto a lush greenbelt, providing exceptional privacyyour own personal oasis awaits.The striking floor-to-ceiling stone fireplace anchors the elegant open-concept living area, where timeless black-and-white décor and a custom wine display create a sophisticated yet inviting atmosphere. The expansive kitchen is a showstopper, featuring a fabulous island, gorgeous quartz countertops, high-end stainless steel appliances, abundant cabinetry, a spacious walk-in pantry, and a convenient bar/serving station that flows seamlessly into the dining space.The lower level is designed for comfort and entertainmentperfect for movie nights, sports events, or cozy evenings in. This level also includes additional bedrooms and full bath, gym area, and ample storage and utility space.Upstairs, the opulent private primary suite overlooks the backyard and offers a spa-inspired ensuite complete with a soaker tub, oversized shower, double vanity, and separate water closet. The custom walk-in closet evokes the feel of a fine Parisian boutique with extensive, thoughtfully designed storage. Spacious secondary bedrooms, upper-level laundry, and beautifully appointed bathrooms on every level add to the homes convenience and appeal.Meticulously maintained and presented with pride, this exceptional property is truly move-in ready! Ideally located in the sought-after Parks of West Bedford, this is a rare opportunity to own a home that is luxurious, welcoming and truly special both inside and out! (id:45785)
Keller Williams Select Realty
8042 Highway 8
South Brookfield, Nova Scotia
Set in a quiet country setting, this 3-bedroom home on 43 acres features a bright, light-filled interior, a functional, timeless layout, and a closed-in porch perfect for enjoying the surroundings in any season. Well maintained over the years, the property offers a wonderful opportunity to make it your own. A detached garage and expansive land provide plenty of space to create your own personal getaway in the charming community of South Brooklyn. (id:45785)
Exit Realty Inter Lake
1718 Cumberland Drive
Coldbrook, Nova Scotia
Welcome to 1718 Cumberland Drive, located in a highly desirable area of Coldbrook within the popular Bess View subdivision. This well-designed home offers exceptional flexibility with a fully developed walk-out basement that includes an in-law or secondary suite, making it an ideal option for multigenerational living, hosting guests, or creating potential additional income. Offering four bedrooms plus a den/home office and two bathrooms, providing plenty of room for families of all sizes. The layout allows for comfortable day-to-day living while maintaining separation and privacy between levels when needed. Outside, the fully fenced backyard is a true highlight, featuring mature, low-maintenance landscaping that has been thoughtfully cared for over time. Two powered outbuildings add excellent versatility and are currently used as hobby and creative spaces perfect for storage, workshop, or home-based business needs. Additional features include a durable metal roof, modern heating with two heat pumpsone on each leveland a wood stove that adds both warmth and charm. Surrounded by mature trees and well-kept homes, this property offers a quiet, established setting while remaining close to local amenities, schools, and commuter routes. (id:45785)
Exit Realty Town & Country
10 Snow White Drive
Lake Echo, Nova Scotia
OPEN HOUSE Sunday February 1st. Discover affordable, move-in ready living in this beautifully updated mini home; perfect for first-time buyers, downsizers, or anyone seeking a modern, easy-care space. Step inside to an inviting layout featuring fresh paint throughout the bedroom and updated kitchen cupboards that brighten the entire home. With 2 bedrooms and 1 bathroom, this home offers comfortable living and smart use of space. The major updates are already taken care of: roof shingles were replaced just 6 years ago, and the washer and dryer (only 7 years old) are in excellent working condition. Even better, this home comes with a generator! A huge bonus for peace of mind. If the power ever goes out, you'll stay comfortable and never have to worry about losing food or essential power. Outside, enjoy a functional shed for extra storage and a charming backyard area ideal for hosting friends, relaxing, or firing up the BBQ on warm evenings. A stylish, low-maintenance home in a welcoming park; fully equipped and ready for you to move right in. (id:45785)
Exit Realty Metro
3188/3190 Isleville Street
Halifax, Nova Scotia
Fully renovated multi family unit located in the heart of Halifaxs vibrant and highly sought-after Hydrostone District, this fully renovated over-under duplex presents an exceptional opportunity to own a turnkey property in one of the citys most iconic neighbourhoods. With COR zoning in place, this property opens the door to multiple income possibilities, including long-term rentals or short-term accommodations such as Airbnb, making it an outstanding addition to any real estate portfolio. Inside, both units are bright, stylish, and move-in ready, featuring quartz countertops, modern cabinetry, and an abundance of natural light pouring in through large windows. Ductless heat pumps provide year-round comfort and energy efficiency, while the convenience of in-suite laundry in both units adds to the ease of everyday living. Each residence offers two bedrooms, two baths, access to a private deckan ideal space to relax, entertain, or soak up the sunshine after a day enjoying the neighbourhood. Whether you are an investor seeking a strong income-generating property, an owner-occupier looking to offset your mortgage, or someone wanting to secure a premium piece of Halifax real estate in an area with enduring appeal, this Hydrostone duplex delivers on every level. Combining location, zoning flexibility, and high-end renovations, this is a rare opportunity to own a truly special property in one of the citys most desirable communities. (id:45785)
RE/MAX Nova (Halifax)
Lot 24/25 Blomidon Crescent
Lower Blomidon, Nova Scotia
Located in the rural community of Lower Blomidon in Nova Scotias scenic Annapolis Valley, this property offers an excellent opportunity to build your dream home or cottage in a peaceful natural setting. The land is comprised of two combined PIDs totaling approximately 0.72 acres, providing ample space and flexibility for development. Surrounded by mature trees, the lot offers a wooded backdrop and natural privacy, ideal for those seeking a quiet lifestyle while remaining connected to the areas outdoor attractions. Blomidon Beach, Houstons Beach, and Blomidon Provincial Park are all just minutes away, offering easy access to coastal views, hiking trails, and recreational opportunities. Whether you are planning a year-round residence, a seasonal retreat, or a future investment, this property is well-situated in one of the Annapolis Valleys most desirable coastal areas. (id:45785)
Exit Realty Town & Country
3681 High Street
Halifax Peninsula, Nova Scotia
Take a gander at 3681 High Street! A lovely renovated multi family duplex, on a quiet street, in sought-after North End Halifax! With excellent rents, plenty of updates including new ductless heat pumps and a metal roof, this property has lots to offer for both an investor or an owner occupied arrangement. The upper unit is spacious and great for a family or couple, while the lower unit for singles or couples. Complete with a detached garage and plenty of yard for personal enjoyment, this property has plenty of options going forward. Close to shopping, amenities, restaurants and almost any business imaginable, youd be within walking distance of all of them. Including the iconic Hydrostone District! Take advantage of this opportunity today and make your move! (id:45785)
Keller Williams Select Realty
134 Milo Terrace
Beaver Bank, Nova Scotia
Well-Maintained 3-Bedroom Mini Home.This spacious 16' x 67' one-owner home offers a thoughtful layout with the primary bedroom located at the rear for added privacy and two additional bedrooms at the front.Features include a heat pump for year-round comfort, 36-inch doors for easy accessibility.The roof was replaced in 2018 and the home has been lovingly maintained since it was built 14 years ago.All appliances are included, The washer and dryer 2023 , dishwasher 2024 Immediate occupancy is available, making this home move-in ready!Located on a rented lot with a monthly fee of $412 (includes water), this property offers great value, comfort, and convenience.Just freshly painted simply white. (id:45785)
Exit Realty Metro
40 Davis Drive
Mount Uniacke, Nova Scotia
This contemporary beauty truly has it all! Offering 1,184 sq. ft. of thoughtfully designed living space, the home features two equal-sized bedrooms and a full bath on one end, while the spacious primary bedroom and second full bathroom are privately situated on the other. A glass sliding door separates the living area from the bedroom wing, adding both style and functionality. The modern two-tone kitchen is a standout, complete with pot and pan drawers, a pantry for ample storage, and a dedicated dining area. The open-concept dining and living rooms create a bright, airy atmosphere, enhanced by massive windows and an attractive atrium-style roofline that impresses both inside and out. New custom blinds have been added throughout, completing the space with both comfort and style. Additional highlights include a newly paved driveway, an interlock pathway leading from the driveway to the back door and shed entry, eavestrough, and a new 8 x 12 shed for extra storage. Inside, youll find space-saving pocket doors throughout, two full bathrooms with LED pot lights in the shower and tub surrounds, and a separate mudroom with laundry and utility closet for added convenience. This home wont last long book your viewing today! (id:45785)
Keller Williams Select Realty
270 Dean Lake Road
Westfield, Nova Scotia
Tucked away on a quiet and private road, this charming 2-bedroom, 1-bathroom cottage offers the perfect lakeside escape. Lovingly maintained and full of cozy character, the home invites you to relax and enjoy nature from the comfort of your own retreat. Whether youre curling up with a book or sipping coffee on the deck, the views of the sparkling lake just steps away will never grow old. The interior is simple yet warm, with everything you need to unwind and enjoy peaceful days by the water. The property features an added bonus a separate, fully functioning outhouse with its own holding tank, offering extra convenience for guests. The lot offers a nice mix of open space and wooded privacy, ideal for quiet getaways or summer adventures. Whether you're swimming, boating, or simply watching the sunlight dance on the lake, this cozy cottage is a special place to make lasting memories. (id:45785)
Exit Realty Inter Lake
66 Virginia Drive
Kingswood, Nova Scotia
Are you looking for privacy and modern updates? This one checks all the boxes. Extensively updated and tucked away on a private lot, this Kingswood home features newly refinished hardwood floors, new engineered hardwood, upgraded lighting and hardware, stone countertops and fresh paint throughout. Out back, youll love the massive deck, fire pit, and peaceful surroundings. Inside offers 3 bedrooms, 3 bathrooms, a finished walk-out basement, and a sunken family room with a cozy wood stove perfect for relaxing or entertaining. Do not hesitate, this one will not last long. (id:45785)
Royal LePage Atlantic
19 Victoria St/240 King Street
Windsor, Nova Scotia
Exceptional development opportunity located in the heart of Windsor offering approximately 5640 square feet over two floors with approximately an additional 7900 sq ft on the basement level. Building sits on an 11 600 sq ft corner lot with road frontage on three sides. The building is serviced with municipal water & sewer. Most recently used by the Dept of Justice as a court house, facilities reflect this use. Proposals are to be received by February 27, 2026. Submitted proposals will be presented to Council during their Committee of the Whole meeting March 10th 2026. See instructions for further details and documents. (id:45785)
RE/MAX Nova (Windsor)
Lot 311 Hideaway Trail
Brookside, Nova Scotia
Introducing the "Silverwood" by Ramar Homes, a contemporary slab-on-grade bungalow that perfectly combines affordability and modern luxury. Boasting over 1,500 square feet of thoughtfully designed living space, this 3-bedroom, 2-bath home can be customized with a wide selection of standard finishes or upgraded to include premium options to suit your style. The open-concept layout features a spacious chef's kitchen that flows seamlessly into the great room, perfect for entertaining or cozy family evenings, while the generously sized primary bedroom includes a luxurious ensuite. Ridgewood Park is perfect for outdoor enthusiasts, who can enjoy nearby Campbell Point Beach Park and kayak hidden inlets or explore over 11,137 acres in the neighbouring Terrence Bay Wilderness Area or golfers, who have their choice of two courses within a 15-minute drive. Everyday conveniences are within easy reach, with shops and services located on Prospect Rd. Additionally, Bayers Lake and Peggy's Cove are just a short 20-minute drive away, offering access to additional amenities and attractions. (id:45785)
Engel & Volkers
204 Victoria Street
Windsor, Nova Scotia
An exceptional opportunity in the heart of downtown Windsor. This Property offers walkability, character, and long-term value in a way thats becoming increasingly hard to find. Set within an established neighbourhood and surrounded by everyday conveniences, the property is steps from town amenities and provides quick highway access for an easy commute to Halifax. With three bedrooms and two bathrooms, the home immediately impresses with its generous proportions. Spacious principal rooms, high ceilings on every level and a natural sense of openness create a comfortable and inviting atmosphere throughout. Original craftsmanship remains a defining feature, thoughtfully maintained over time and offering both charm and lasting integrity. The property provides immediate livability today while still supporting long-term value. Upgrades within recent years include a new furnace(2023), two heat pumps(2020), hot water tank, and oil tank, adding peace of mind for the next owner. Notable bonuses include the third floor which presents an exciting opportunity to create an additional 600 square feet of livable space, a fully fenced back yard and fresh paint. A smart entry into home ownership in Windsors most walkable and established areas (id:45785)
Royal LePage Atlantic - Valley(Windsor)
1402 Kolbec Road
Kolbec, Nova Scotia
A long lane leads to a peaceful riverside retreat, past a 5-acre blueberry field, ending at a family oasis. This 15-acre property offers a new 2-bedroom home, a 2-bedroom cottage, and space to park an RV, a full service, 50 amp RV pad able to accommodate a 40 +/-. motorhome or RV. All with over 1,400 feet on the River Philip. Whether you're looking for a play space, a home, or a getaway for the whole family, this property offers it all. The main home, just past its two-year anniversary, features an open-concept design, vaulted pine ceilings, wood siding, and solid wood details that create a warm, cabin-like feel. Stay cozy with (2) heat pumps and baseboard backup. Enjoy riverside evenings from the screened porch. The main bedroom includes a 2-piece ensuiteessential when family visits! Outdoors, there's plenty of room for kids and grandkids to exploreopen fields, forest trails, and a private boat launch. The river invites water sports and, timed with the tide, access to the ocean. A manicured play area under the trees by the water is ready for a playground, with trails leading through the woods. The 24' x 24' cottage overlooks this area and is nearly completevapour barrier in place, just waiting for your finishing touches. Comfortable in all seasons with the temperature controlled by a heat pump. It also offers an open layout, a bathroom, and a covered deck area for rainy day relaxation. Between the home, cottage, and RV spot is a firepita perfect spot for gathering and sharing stories. With a productive berry field (previously farmed), two dwellings, river frontage, and room to grow, this property offers not just a place to live, but a lifestyle. What could life look like for you here? (id:45785)
Starscape Realty Ltd.
105 Normandy Avenue
Truro, Nova Scotia
Looking for your first home in the heart of downtown Truro? This 3-bedroom, 1.5-bath two-storey offers the space, comfort, and location that make everyday life easy. With bright, open living areas and hardwood floors, the main level feels welcoming the moment you walk in. The kitchen is designed for real life, featuring stainless steel appliances, updated countertops, a white tile backsplash, and a breakfast bar thats perfect for morning coffee or casual meals. A formal dining room adds space for hosting friends and family. Upstairs, three well-sized bedrooms and a full bath provide room to grow, while the finished rec room downstairs is ideal for movie nights, a home office, or a playroom. Year-round comfort is handled by a ducted heat pump, keeping heating and cooling efficient and consistent. Outside, enjoy a fully fenced backyard great for pets, kids, or summer evenings along with a large workshop for storage, hobbies, or projects. A paved driveway adds everyday convenience, and the walkable downtown location means shops, restaurants, parks, and schools are all close by. A solid, move-in-ready home thats a smart first step into homeownership. (id:45785)
RE/MAX Fairlane Realty
12 Honeygold Drive
Halifax, Nova Scotia
New construction at its best, this thoughtfully designed semi-detached home is ideally located in the growing community of McIntosh Run Estates in Halifax. Offering exceptional versatility, the property is perfectly suited for an owner-occupant looking to offset mortgage costs with rental income, or for an investor seeking a modern, low-maintenance two-unit opportunity. The upper unit features a bright and spacious open-concept layout, seamlessly connecting the living room, dining area, and kitchenan ideal space for everyday living and entertaining. Contemporary finishes, ample natural light, and a functional flow make this unit both stylish and comfortable. Two well-proportioned bedrooms provide flexibility for a small family, guests, or a home office, along with a full bathroom and convenient in-unit living. The lower level offers a separate two-bedroom legal unit, thoughtfully designed to maximize space and comfort. With its own open living area, kitchen, 2 bedrooms, and full bath, this unit is ideal for long-term tenants, extended family, or additional rental income. Modern construction ensures energy efficiency, sound separation, and minimal upkeep for years to come. Situated in McIntosh Run Estates, residents will enjoy a quiet, family-friendly neighbourhood with easy access to walking trails, schools, shopping, and major commuter routes, all while being just minutes from downtown Halifax. This is a rare opportunity to own a brand-new, income-generating property in a desirable and rapidly developing area. (id:45785)
RE/MAX Nova (Halifax)
13 Franklyn Street
Dartmouth, Nova Scotia
Ideal starter home in Dartmouth. This home has loads of curb appeal and is on a great lot with a fenced yard. Vinyl windows and vinyl siding. Good layout with a nice bright living area. Originally three bedrooms on the main level. Two have been combined to form one large bedroom, but could easily be converted back to three. Upstairs is an awesome loft space that could be developed for more usage. The basement has good height and is perfect for extra storage. All this, plus easy access to downtown Dartmouth, the highway, groceries and amenities, both ferry terminals, Shearwater, and more. (id:45785)
RE/MAX Nova
8 Acadia Drive
Kentville, Nova Scotia
Welcome to 8 Acadia Drive- a move-in ready home in a truly distinguished subdivision -McDougall Heights, one of Kentvilles most desirable and family-friendly neighbourhoods. Known for its quiet streets, underground services, green space, and strong sense of community. This is a location where kids ride bikes, neighbours connect, and everyday amenities are close at hand. 8 Acadia Drive offers an exceptional opportunity to enjoy comfort, convenience, and community in the Annapolis Valley.Quality-built and larger than average, this split entry home has been impeccably maintained by its original owners. Situated on a 1/4-acre lot with municipal water and sewer, for low maintenance. Kitchen is big enough for two cooks AND large family gatherings. Open, but separate dining area flows out to a large deck and welcoming back yard. Living room with 3 bedrooms and a full bath complete the main level. Ductless heat pumps on both levels along with electric baseboards throughout and a cozy oil stove in the basement. Lower level is finished with basement walkout. Large family room, additional bedroom (egress to be confirmed by Buyer), full bath/laundry, workshop and storage room offers private space for guests or potential for flexible family living. The location truly stands out. Within walking or biking distance to amenities of the Town of Kentville; skate park, pickleball courts, pools, rink, shopping, restaurants, recreation facilities, and trails, and just minutes to Valley Regional Hospital, and HWY 101 access. Secondary schools Kingstec Community College and Acadia University within a short drive or bus transit. Many wineries, golf courses, and destinations such as Halls Harbour, Miners Marsh Wolfville, 14 Wing Greenwood within 20 minutes. About an hour to the scenic South Shore, Halifax and Stanfield International Airport. Town of Kentville has 1.5% deed transfer tax on purchase price. Buyers to confirm egress windows in basement (id:45785)
Exp Realty Of Canada Inc.
Lot 8 East Uniacke Road
East Uniacke, Nova Scotia
Welcome to The Birch by Ramar Homes, a beautifully designed 4-bedroom, 3.5-bath home located in the peaceful and family-friendly community of East Uniacke. This modern home offers a perfect blend of comfort, functionality, and style, surrounded by nature yet conveniently close to amenities in Sackville, Bedford, and Halifax. The main floor features an open-concept layout with a bright and spacious living room, a modern kitchen complete with a walk-in pantry, and a dining area that opens onto a large back deckideal for relaxing or entertaining. A convenient powder room, welcoming entryway, and interior access to the attached garage make daily living effortless. Upstairs, youll find a serene primary suite with a walk-in closet and a private ensuite bath, along with two additional bedrooms featuring double closets, a full bath, laundry room, and plenty of storage space. The fully finished walkout basement adds exceptional versatility with a large rec room, fourth bedroom, full bath, and utility/storage areaperfect for guests, teens, or extended family. Thoughtfully designed for modern family living, The Birch combines quality craftsmanship with the natural beauty of East Uniackes surroundings. Enjoy nearby lakes, trails, and community amenitiesall within a short drive to the city. This home is protected by the Platinum Atlantic Home Warranty and also includes a 1-year builders warranty from the seller starting on closing day. (id:45785)
Engel & Volkers
23 Military Road
Halifax, Nova Scotia
Welcome to 23 Military Road, a well-located 1.5-storey detached home in the desirable Purcells Cove / Armdale area, just minutes from the Armdale Rotary and Halifax Peninsula. This property offers an excellent opportunity for first-time home buyers, investors, or people looking to downsize. The home features a practical layout with 2 bedrooms, 1 full bathroom, and a versatile upper-level den/office, ideal for a home workspace or additional living area. The main floor includes an open-concept living and dining area with a mix of laminate, tile, vinyl, and carpet flooring. The functional kitchen is equipped with a double sink and ample cabinet space. A full, undeveloped walk-out basement with a poured concrete foundation provides excellent storage and future development potential. Multiple entrances add flexibility, while the private lot offers a peaceful setting surrounded by mature trees. Located close to schools, parks, public transit, marina, and everyday amenities, this home combines location, affordability, and opportunity. The property is being sold As Is, Where Is, allowing buyers to update and personalize to their own vision. A great chance to enter the Halifax market, build equity, or invest in a well-established neighbourhood. (id:45785)
Harbourside Realty Ltd.
1223 Plains Road
Debert, Nova Scotia
Set on a generous lot in the heart of Debert, 1223 Plains Road is a well-built character home that blends small-town charm with everyday convenience. Ideally positioned just minutes from Highway 104, Masstown Market, and local schools, the property offers both accessibility and a peaceful lifestyle. A covered front verandah welcomes you inan inviting space to relax on warm summer eveningswhile inside, the open-concept main level flows naturally from the living area to the dining space at the rear of the home. The kitchen overlooks the expansive backyard, creating a sense of connection to the outdoors, and a conveniently located half bath with laundry near the back entrance adds thoughtful functionality. Upstairs, the home features three bedrooms and a full bathroom, with an enlarged primary bedroom that includes a dressing area for added comfort. One of the secondary bedrooms provides access to a walk-up unfinished attic, presenting an excellent opportunity for future living space. The concrete basement includes a workshop area, ideal for hobbies or projects, while the large, level backyard offers exceptional versatility, including space previously used as a horse paddock. With key updates already completed over the years and major appliances included, this home presents a solid, timeless option for buyers seeking space, character, and long-term potential in a well-connected rural community. (id:45785)
Harbourside Realty Ltd.
118 A Bruhm Road
Branch Lahave, Nova Scotia
Enchanting Retreat Just Minutes from Bridgewater Tucked away just ten minutes from Bridgewater, up a winding private drive framed by graceful hemlocks, lies a hidden gem on seven acres of peaceful, wooded land. This sweet, unfinished home feels straight out of a storybooksurrounded by whispering trees, drenched in natural beauty, and brimming with potential. Already weather-tight with insulated floors and framed interior walls, this home offers a solid foundation for your vision. Imagine tailoring each space to your tastewalls can still be reimagined, layouts refined, and your personal touch brought to life. Currently designed as a two-bedroom, two-bath layout, the home includes a primary suite with walk-in closet and ensuite bath, plus a second bedroom and full bath across the way. The heart of the home is an open-concept kitchen, dining, and living area centered around a cozy woodstoveperfect for warming up after a walk through the woods. A back door off the kitchen invites you to step outside and take in the serenity of your private retreat. Whether youve been dreaming of crafting your own year-round haven or youre a savvy flipper searching for your next rewarding project, this property is a rare find. Come see the magic and imagine the possibilitiesyour fairytale home in the woods awaits. (id:45785)
Royal LePage Atlantic
85 Poplar Drive
Forest Hills, Nova Scotia
Discover this well-maintained bungalow in the desirable Forest Hills area, offering comfort, charm, and functional living spaces. The main level features a bright living room, dedicated dining room, and a functional kitchen, all enhanced by beautiful hardwood floors. A full bath, spacious primary bedroom, and two additional bedrooms complete this level, providing an ideal layout for families or those seeking one-level living. The lower level expands your living space with a cozy rec room, complete with a bar and wood stoveperfect for entertaining or relaxing on cooler evenings. This level also includes a convenient 2-piece bath and a large utility room with ample storage. This well maintained home has had several upgrades including a brand new roof, oil tank 2021, and ductless heat pumps. Outside, enjoy an enormous, level backyard that offers exceptional space for outdoor living. It includes three sheds and partial fencing, providing versatility for storage, gardening, and recreation. This inviting property combines practicality with comfort in a sought-after neighbourhood.. Walking distance to schools, amenities, and walking trails. Book your viewing today! (id:45785)
Royal LePage Atlantic (Dartmouth)
637 Highway 335
West Pubnico, Nova Scotia
Welcome to 637 Highway 335 West, Pubnico. This cozy oceanside home carries the charm of a bygone era, lovingly preserved with thoughtful modern updates. Inside, youll find three inviting bedrooms, one and a half baths, a bright kitchen, a dining room, a pantry, and quiet corners that seem made for curling up with a good book. Step out to the covered deck and watch the sunrise dance over Pubnico Harbor, or wander down to the newly built lower deck for an even closer view of the water and the rhythm of the waves. The detached garage includes a lower level for extra storage, while the beautifully tended 36 x 32 raised garden has produced generous harvests over the years. The yard feels alive with abundanceapple and plum trees mingle with blueberry, raspberry, strawberry, currant, and gooseberry shrubsturning every season into a celebration of colour and flavour. A true haven for those who love both land and sea, this property offers nearby trails for walking or biking, peaceful ocean strolls, and the kind of tranquility only coastal living can provide. Just 25 minutes from Yarmouth and 20 from Barrington, youre close to daily conveniences like a grocery store and gas station, only 5 km away. The home has undergone numerous recent upgrades, including a new deck, New rain gutters, a hot water tank, and a pellet stove in 2025; a washer and dryer in 2024; and a double stove with a full refrigerator in 2025. With its blend of heritage warmth, ocean views, and modern comfort, this home invites you to slow down, breathe deeply, and savour the best of life by the sea. (id:45785)
Harbourside Realty Ltd.
1432 Upper Clyde Road
Clyde River, Nova Scotia
Welcome to 1432 Upper Clyde Roada peaceful riverside escape on a private 1.48-acre lot in the heart of Clyde River. This cozy 2-bedroom, 1-bathroom cottage offers 672 sq ft of rustic charm with warm wood interiors, a ful functional kitchen, and a spacious living room featuring a wall of windows that invite in forest and river views. Heated by both electric baseboards and a wood stove, the home is comfortable in every season. The 3-piece bathroom includes a stand-up shower with natural light. Step outside to find a greenhouse, wood shed, and natural landscaping perfect for gardening or outdoor gatherings. Across the quiet road lies your private access to Clyde Riverideal for fishing, kayaking, or simply enjoying the serenity. With vacant possession, this property is ready for your visionwhether a weekend retreat, rental investment, or year-round home. Located approximately 30 minutes from Shelburne, this area is known for its scenic drives, wildlife, and outdoor lifestyle. Property is being sold as is, where is. (id:45785)
Harbourside Realty Ltd.
Lot 9 Block K Porters Lake
Seaforth, Nova Scotia
Waterfront Bliss on Porters Lake 8.36 Acres of Opportunity! Nestled in the sought-after community of Seaforth, Halifax County, this 8.36-acre waterfront property on Porters Lake offers an exceptional opportunity to build your dream home, create a private retreat, or make a smart investment. Embrace a lifestyle where nature and recreation come together effortlessly. Enjoy boating, kayaking, and fishing right from your doorstep, or take a short trip to Porters Lake Provincial Park for scenic trails and lakeside picnics. Nearby, Crowbar Lake Hiking Trails offer breathtaking views, while Lawrencetown Beach, a renowned surfing destination, is just a quick drive away. Whether you prefer paddleboarding, cycling, or simply unwinding by the water, this location provides endless outdoor adventures. Despite its peaceful, nature-filled setting, the property is just a short drive from Dartmouth and the bridges to Halifax, ensuring convenient access to shopping, dining, and daily essentials. This is your chance to own a piece of Nova Scotias stunning waterfront landscapedont miss out! (id:45785)
Harbourside Realty Ltd.
61 Mackay Road
Union Square, Nova Scotia
Discover the perfect spot to build your dream home on this beautiful, tree-covered lot. Nestled in a quiet and serene setting, this property offers a peaceful escape surrounded by nature. Enjoy the privacy and charm of mature trees while still having convenient access year-roundthanks to a road that's plowed in the winter. The property includes a dug well, adding extra value and convenience as you plan your future build. Whether you're looking to construct a full-time residence or a private getaway, this lot offers an excellent foundation in a naturally stunning environment. Don't miss this opportunity to own your own slice of tranquility! (id:45785)
Exit Realty Inter Lake
Lot A1 Montague Road
Montague Gold Mines, Nova Scotia
Ramar Homes Canso offers the perfect blend of style, space, and convenience in the highly desirable Montague Road/Lake Loon area. This build is already underway, featuring an open-concept main floor with a chef-inspired kitchen, oversized pantry, and a bright living area anchored by an elegant electric fireplace. Upstairs, the primary suite includes a generous walk-in closet and a spa-like 4-pc ensuite with tiled shower walls, complemented by three additional bedrooms and the convenience of upper-level laundry. The upper hallway is open to below, allowing natural light to flow beautifully into the main-floor den. With over 2,900 sq. ft. of finished living space across three levels, this home also includes a built-in double garage for parking and storage. Buyers can further personalize their home with Ramars wide range of standard finishessuch as solid-surface countertops and a ductless heat pumpor choose upgrades to suit their taste. Enjoy the blend of lakeside living and quick access to Dartmouth and Halifax. Home is under construction. Photos are an artist rendering of the Canso and may show optional upgrades. (id:45785)
Engel & Volkers
3389 Highway 340 Highway
Carleton, Nova Scotia
From the moment you walk in, this home simply feels right. Bright, open, and welcoming, the main level is designed for real life. Built in 2019, the home offers modern construction and a layout designed for todays lifestyle. The open concept kitchen, dining, and living area flows beautifully, making everyday living and entertaining effortless. The bedrooms are thoughtfully set apart, offering privacy and calm, while the centrally located main bathroom is a true highlight. A large tiled shower with rain head, deep soaker tub, double vanity, and bidet give it a spa like feel that blends comfort with subtle luxury. Everything here has been done for you. A spacious laundry room adds practicality, and the back door leads directly to a beautiful deck and pool area. This is a home made for summer, whether you are hosting friends, relaxing poolside, or enjoying quiet evenings outdoors. Set well back from the road, the property offers privacy, with fencing in place for kids or pets. Beyond the home itself, the lifestyle here is hard to beat. Trails behind the property make it easy to spend as much time outside as you do inside. Morning walks, bike rides, or exploring with kids or dogs become part of everyday life. The lower level offers even more flexibility, with a large living area, bedroom, and full bathroom with heated floors. A walkout to the backyard keeps the space bright and connected to the outdoors, with a private area ideal for a future hot tub. High ceilings and additional unfinished space allow for future bedrooms, multi generational living, or potential income opportunities. Set on just over two acres, the property offers a mix of open space and privacy, along with a detached garage for storage or hobbies. Peaceful without feeling isolated, and polished without feeling overdone. Thoughtfully designed, move in ready, and offering a true indoor outdoor lifestyle, it already feels like home. (id:45785)
Royal LePage Atlantic (Mahone Bay)
5411 Saunders Lane
Halifax, Nova Scotia
Nestled in the heart of Halifax, just minutes from the downtown core, dockyard, and some of the citys best restaurants and cafes, this spacious two-level condo townhouse offers the perfect blend of style, space and convenience. Inside, youll find a bright and open main floor ideal for entertaining, featuring a large living area, a functional galley kitchen with stainless steel appliances, a powder room, and a versatile flex space that can serve as a formal dining room, home office, or study. The lower level is your private retreat, complete with a generous primary bedroom with excellent closet space, a large second bedroom and a convenient laundry & storage room. Recent upgrades include new flooring in the basement and staircase, freshly painted interiors, and a new washer and dryer. Move-in ready and pet friendly, this home combines the convenience of downtown condo living with the space and layout of a traditional home. (id:45785)
Royal LePage Atlantic
6027 St. Margarets Bay Road
St Margaret's Bay, Nova Scotia
Character, warmth, and coastal charm best describe this truly special seaside home, perfectly positioned between the sparkling shores of St. Margarets Bayand the iconic BLT Rails-to-Trails system. Enjoy ocean glimpses and salty breezes from your front covered veranda, and step out your back door directly ontoone of Nova Scotias most beloved trail networksideal for walking, biking, exploring, or simply connecting with nature.The lifestyle here is unmatched, ashort ride to the local favourite Bike & Bean café, close to amenities, and only 25 minutes to Downtown Halifax. Morning coffee on the trail, sunset paddleboard sessions, or bike rides along the rails this home is your gateway to it all.Inside, youll feel the soul of the home a touch of rustic charm blended with thoughtful improvements. The current owners have completed extensive updateswhile leaving the perfect opportunity for new owners to add their own personal touches and vision. Hardwood floors flow throughout the main level, leading toa bright and inviting living room featuring a new wood stove insert (2022) ideal for cozy coastal winters. The spacious farmhouse-style eat-in kitchenoffers beautiful glass French pocket doors that open into a breathtaking sunroom, filled with natural light and peaceful views. A separate dining room andupdated 2-piece bath complete the main floor.Upstairs youll find 3 well-sized bedrooms, along with a fully renovated main bathroom, stylishly refreshed with modern finishes.The lower level has been metal-studded, insulated, and drywalled, offering an incredible head start on future living spaceready for your design ideas,whether that means a family room, studio, gym, or guest suite. Additional features include a built-in garage, updated hot water heater (2022), and includedappliances for added convenience.With a welcoming rustic feel, meaningful updates, and room to grow, this home invites you to step into a laid-back coastal lifestyle. (id:45785)
Keller Williams Select Realty
4 Bayview Crescent
Amherst, Nova Scotia
This updated mini home is located on a quiet cul-de-sac with a large fenced backyard and a brand new baby barn for storage. Inside, you'll find vaulted ceilings and an open concept layout, along with a kitchen island and a brand new min split for heating and cooling. Down the hall, there is a 4 piece bathroom and 3 spacious bedrooms, offering plenty of room for a family or guests. A comfortable, well-kept home in a peaceful neighbourhood, perfect starter home or for someone looking for one floor living. (id:45785)
Coldwell Banker Performance Realty
E 140 Stephs Street
Bedford, Nova Scotia
Check to see if you qualify for the First-Time Home Buyers GST Rebate. Welcome to 140 Stephs Street, Unit E The Horizon, a quality-built exterior-unit townhome by Signature Homes Limited, ready for immediate occupancy. Thoughtfully designed with modern finishes and durable construction, this home offers both comfort and style. The inviting entryway and bathrooms feature ceramic tile, while upgraded vinyl plank flooring enhances the main living areas. A hardwood staircase leads to both the main and bedroom levels, adding a timeless touch. Enjoy year-round comfort with a fully ducted heat pump, and relax in the cozy living space highlighted by an electric fireplace. The well-appointed kitchen showcases quartz countertops, offering both elegance and functionality. Off the dining area, a huge patio door opens to the deck complete with privacy wall, ideal for outdoor dining and relaxing.The walk-out basement offers excellent additional living space and is equipped with a wet bar, making it perfect for entertaining or extended family use. The primary bedroom features a private ensuite with a tiled shower, creating a spa-like retreat. Situated on a landscaped lot and backed by an Atlantic New Home Warranty, this townhome provides peace of mind and low-maintenance livingperfect for todays lifestyle. (id:45785)
Royal LePage Atlantic
206 Lakeview Road
Lakeview, Nova Scotia
Back to the market with some updates! This family-sized back split in peaceful Lakeview packs a ton of space (it's bigger than it looks!) on a large lot with views of Rocky Lake and lots of mature gardens. Inside, the main floor has a large West-facing living room, classic kitchen and dining room, then splits into the spacious upper floor (two large BRs, main bath, and huge Primary Suite w/ 5pc ensuite, vaulted ceilings, and private door to the back deck) and the recently-updated lower level, with spacious rec room, large laundry room with walkout, separate office, cold room, and a great flexible den that could easily be a gym. The backyard has a two-sty accessory building that has a finished 2nd level and acts as a great large shed on the main. This home has a TON of potential, city water, loads of parking in the paved driveway and an oversized attached garage. (id:45785)
RE/MAX Nova (Halifax)

