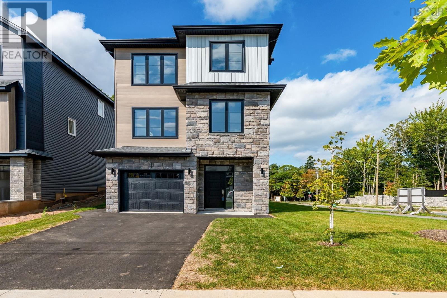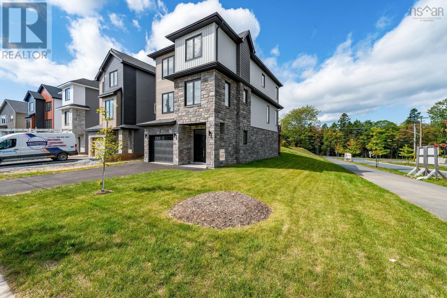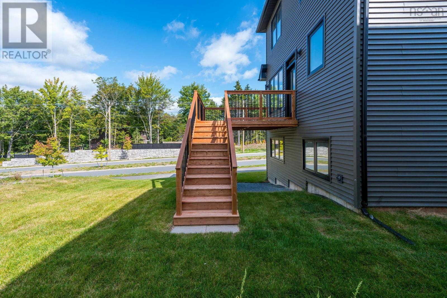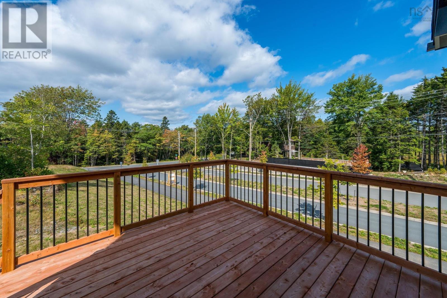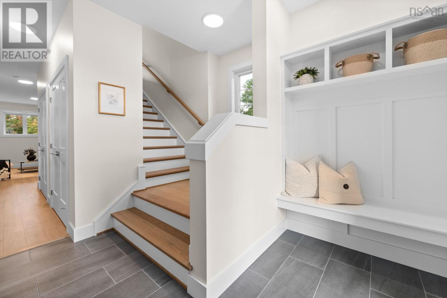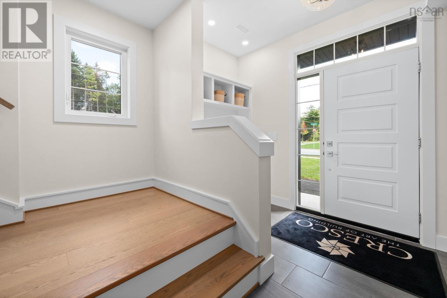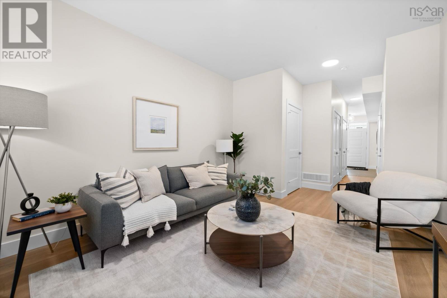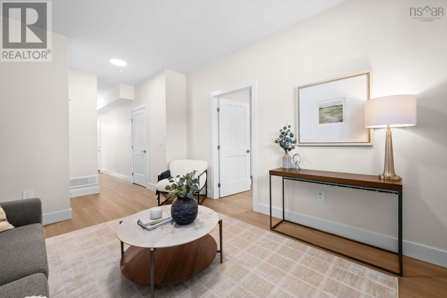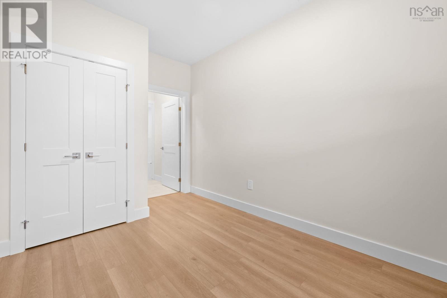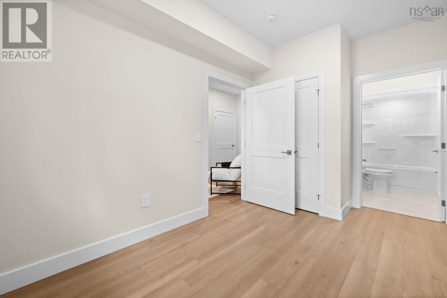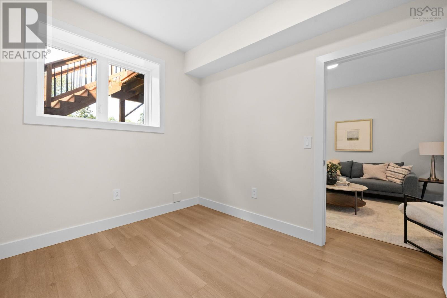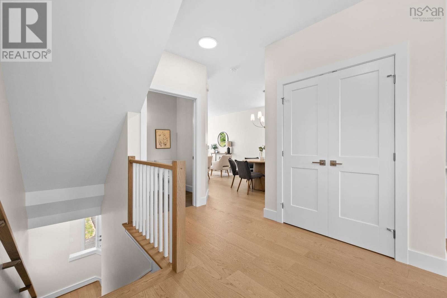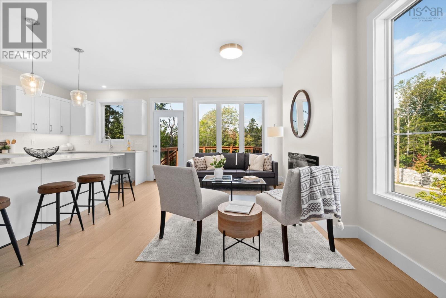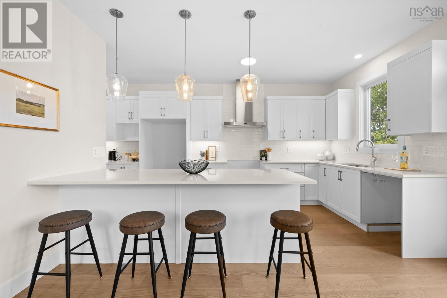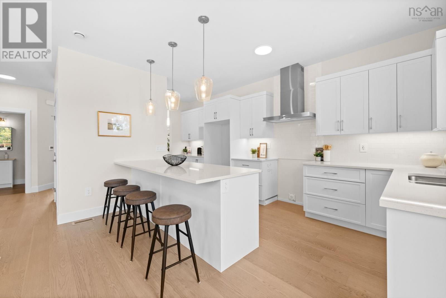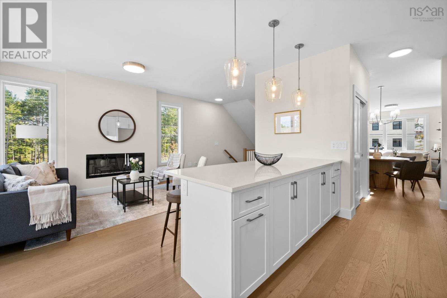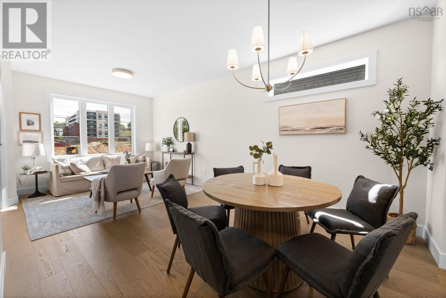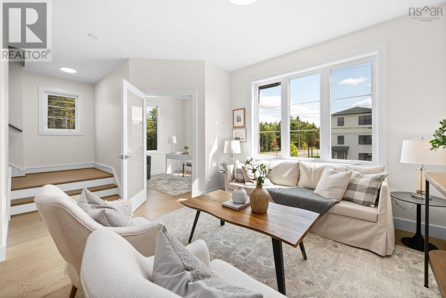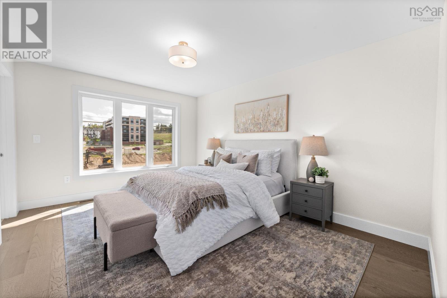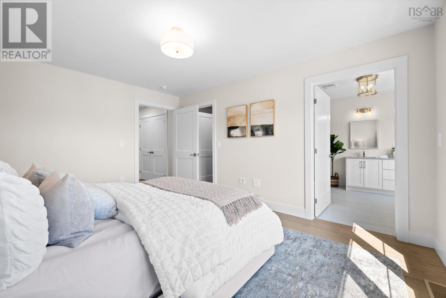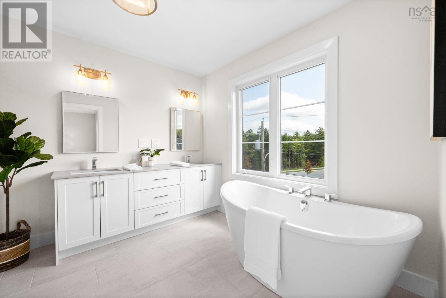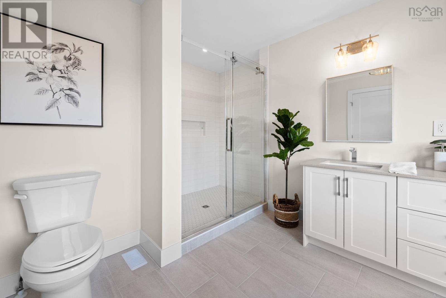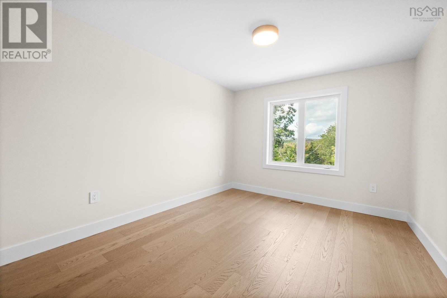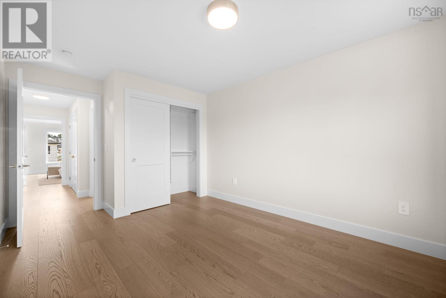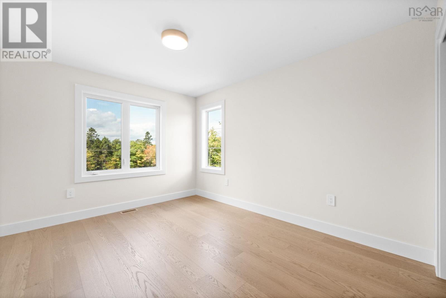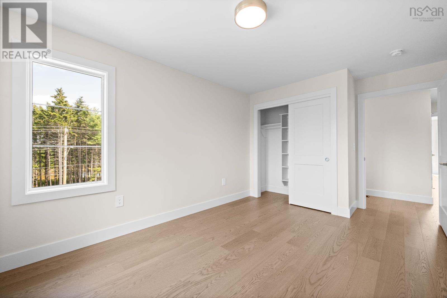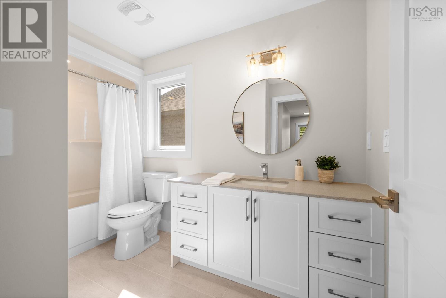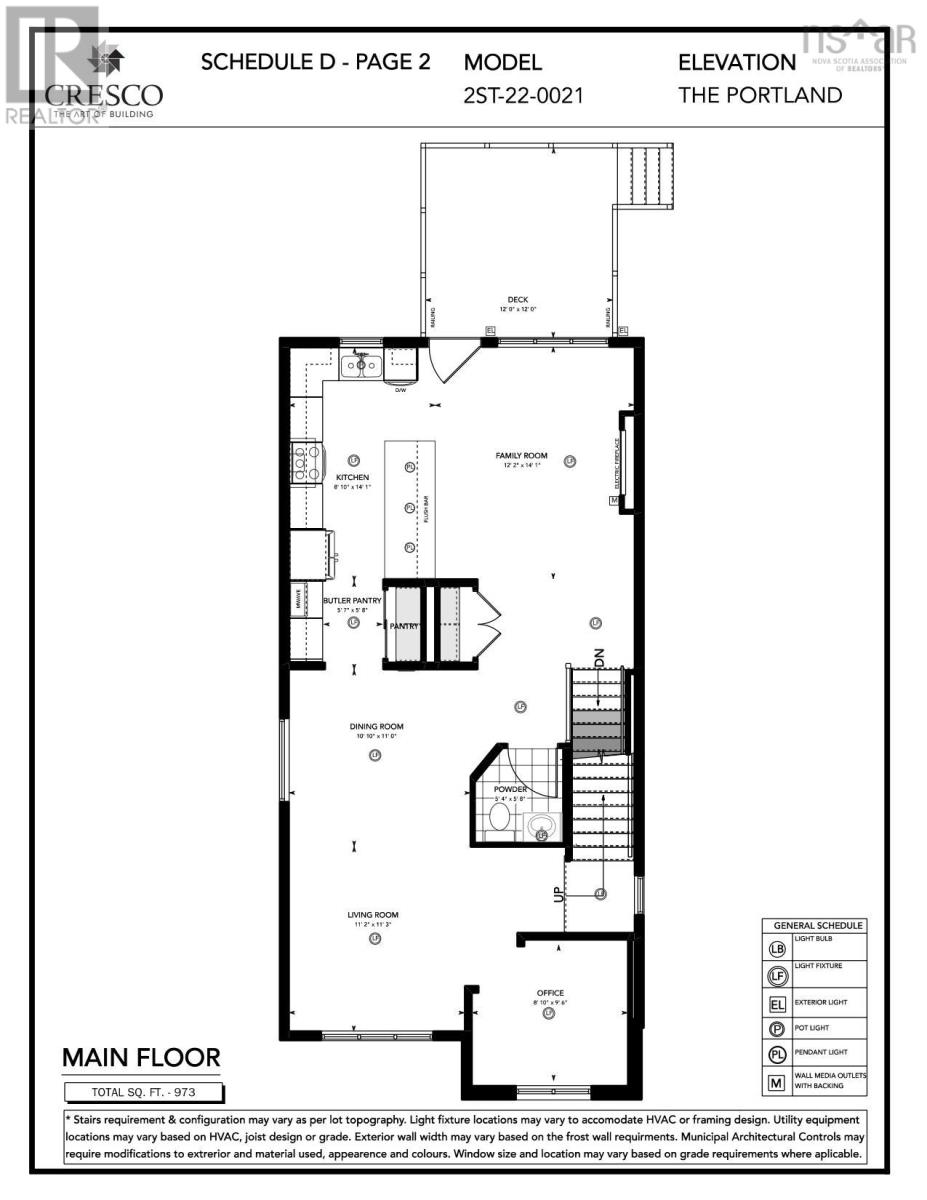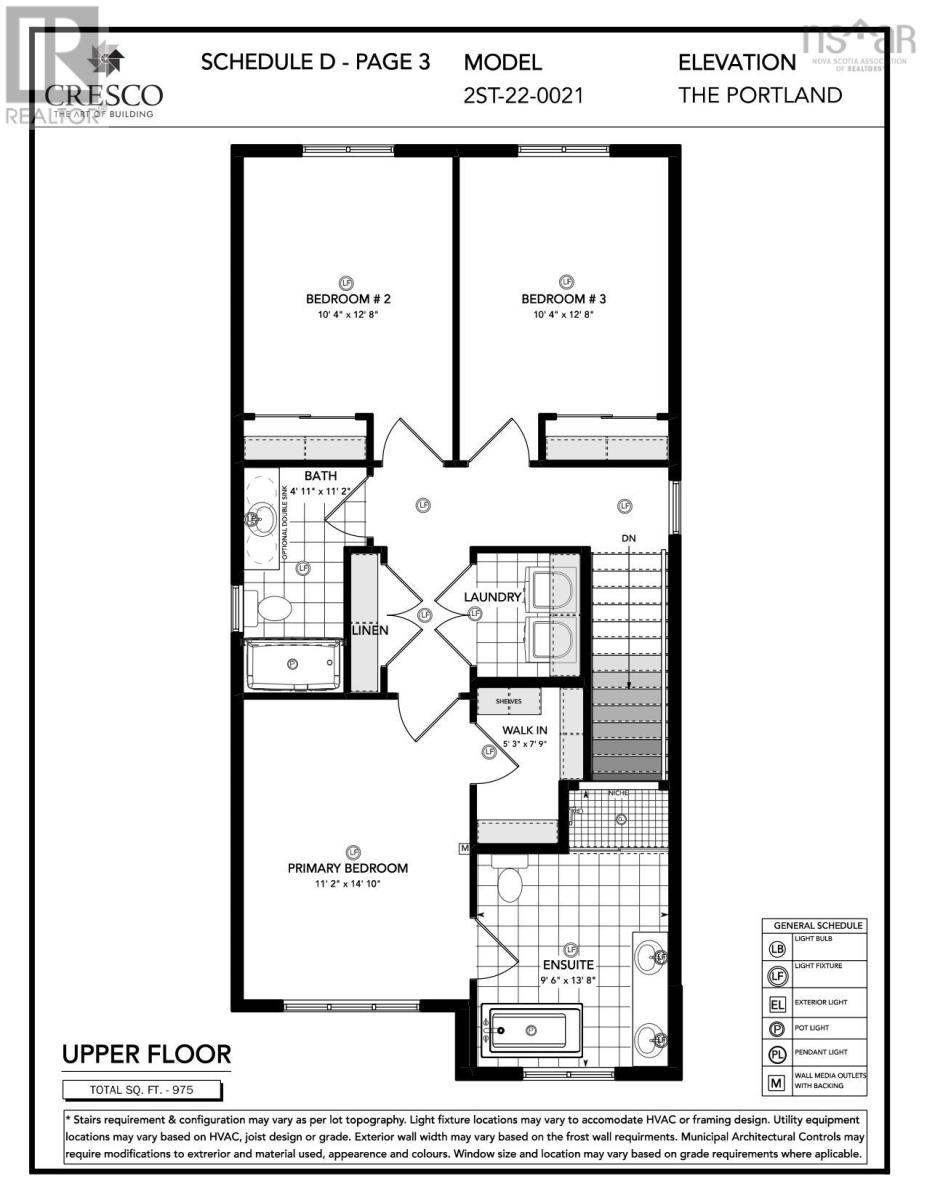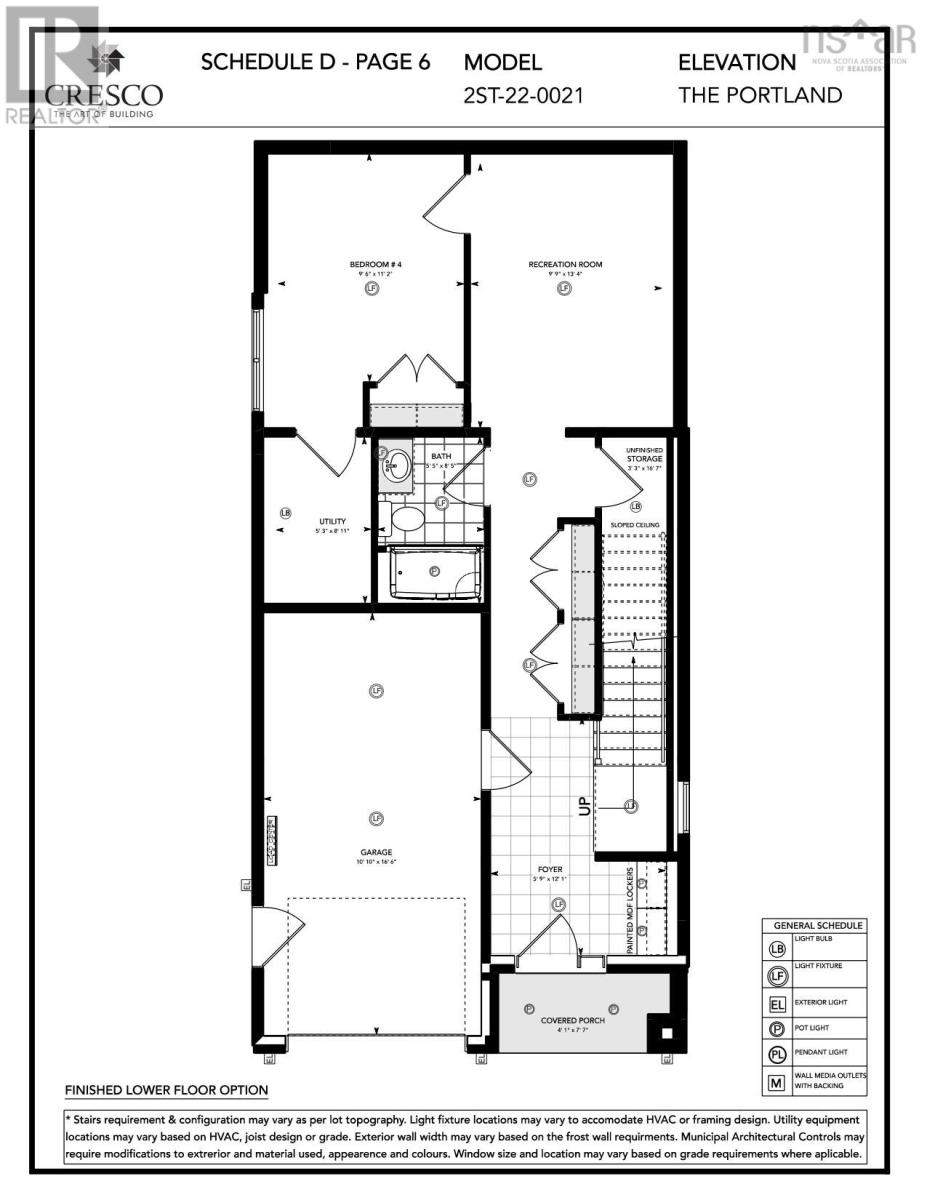Pc49 1 Pearlgarden Close Dartmouth, Nova Scotia B2X 0C3
$823,900
Welcome to the upgraded Portland model by Cresco, a sophisticated 2,626 sqft residence in The Parks of Lake Charles. This meticulously designed basement garage home is fully finished and all 3 levels and features 4 bedrooms, 3.5 bathrooms, and an open-concept main floor with an office, living room, dining room, and family room. It boasts luxurious engineered hardwood and porcelain tile flooring, soft-close cabinetry, quartz countertops, and an upgraded plumbing package. Situated on a premium corner lot, the exterior showcases upgraded siding, stone accents, black windows, and a beautifully landscaped side yard. Additional highlights include a walk-through butler's pantry, oversized kitchen and island, linear fireplace feature wall, and covered porch. Ready to move in, it is heated with a fully ducted heat pump and integrated HRV system. (id:45785)
Open House
This property has open houses!
2:00 pm
Ends at:4:00 pm
2:00 pm
Ends at:4:00 pm
Property Details
| MLS® Number | 202524981 |
| Property Type | Single Family |
| Neigbourhood | Tufts Cove |
| Community Name | Dartmouth |
| Amenities Near By | Park, Playground, Public Transit, Shopping |
| Community Features | Recreational Facilities, School Bus |
Building
| Bathroom Total | 4 |
| Bedrooms Above Ground | 3 |
| Bedrooms Below Ground | 1 |
| Bedrooms Total | 4 |
| Appliances | None |
| Architectural Style | 3 Level |
| Construction Style Attachment | Detached |
| Cooling Type | Heat Pump |
| Exterior Finish | Stone, Vinyl |
| Fireplace Present | Yes |
| Flooring Type | Engineered Hardwood, Laminate, Porcelain Tile |
| Foundation Type | Poured Concrete |
| Half Bath Total | 1 |
| Stories Total | 2 |
| Size Interior | 2,626 Ft2 |
| Total Finished Area | 2626 Sqft |
| Type | House |
| Utility Water | Municipal Water |
Parking
| Garage | |
| Paved Yard |
Land
| Acreage | No |
| Land Amenities | Park, Playground, Public Transit, Shopping |
| Landscape Features | Landscaped |
| Sewer | Municipal Sewage System |
| Size Irregular | 0.1503 |
| Size Total | 0.1503 Ac |
| Size Total Text | 0.1503 Ac |
Rooms
| Level | Type | Length | Width | Dimensions |
|---|---|---|---|---|
| Second Level | Primary Bedroom | 11.2 x 14.1 | ||
| Second Level | Ensuite (# Pieces 2-6) | 5 Piece | ||
| Second Level | Bedroom | 10.4 x 13.8 | ||
| Second Level | Bedroom | 10.4 x 12.8 | ||
| Second Level | Bath (# Pieces 1-6) | 4 Piece | ||
| Second Level | Laundry Room | 5.3 x 6 | ||
| Lower Level | Bedroom | 9.6 x 11.2 | ||
| Lower Level | Recreational, Games Room | 9.9 x 13.4 | ||
| Lower Level | Bath (# Pieces 1-6) | 4 Piece | ||
| Lower Level | Foyer | 5.9 x 12.1 | ||
| Main Level | Living Room | 11.2 x 11.3 | ||
| Main Level | Dining Room | 10.1 x 11 | ||
| Main Level | Family Room | 12.2 x 14.1 | ||
| Main Level | Kitchen | 8.1 x 14.1 | ||
| Main Level | Bath (# Pieces 1-6) | 2 Piece | ||
| Main Level | Den | 8.1 x 9.6 |
https://www.realtor.ca/real-estate/28946088/pc49-1-pearlgarden-close-dartmouth-dartmouth
Contact Us
Contact us for more information
Tamuno Cookey
https://www.tamunohomes.ca/
84 Chain Lake Drive
Beechville, Nova Scotia B3S 1A2
Amanee Mousavi
84 Chain Lake Drive
Beechville, Nova Scotia B3S 1A2

