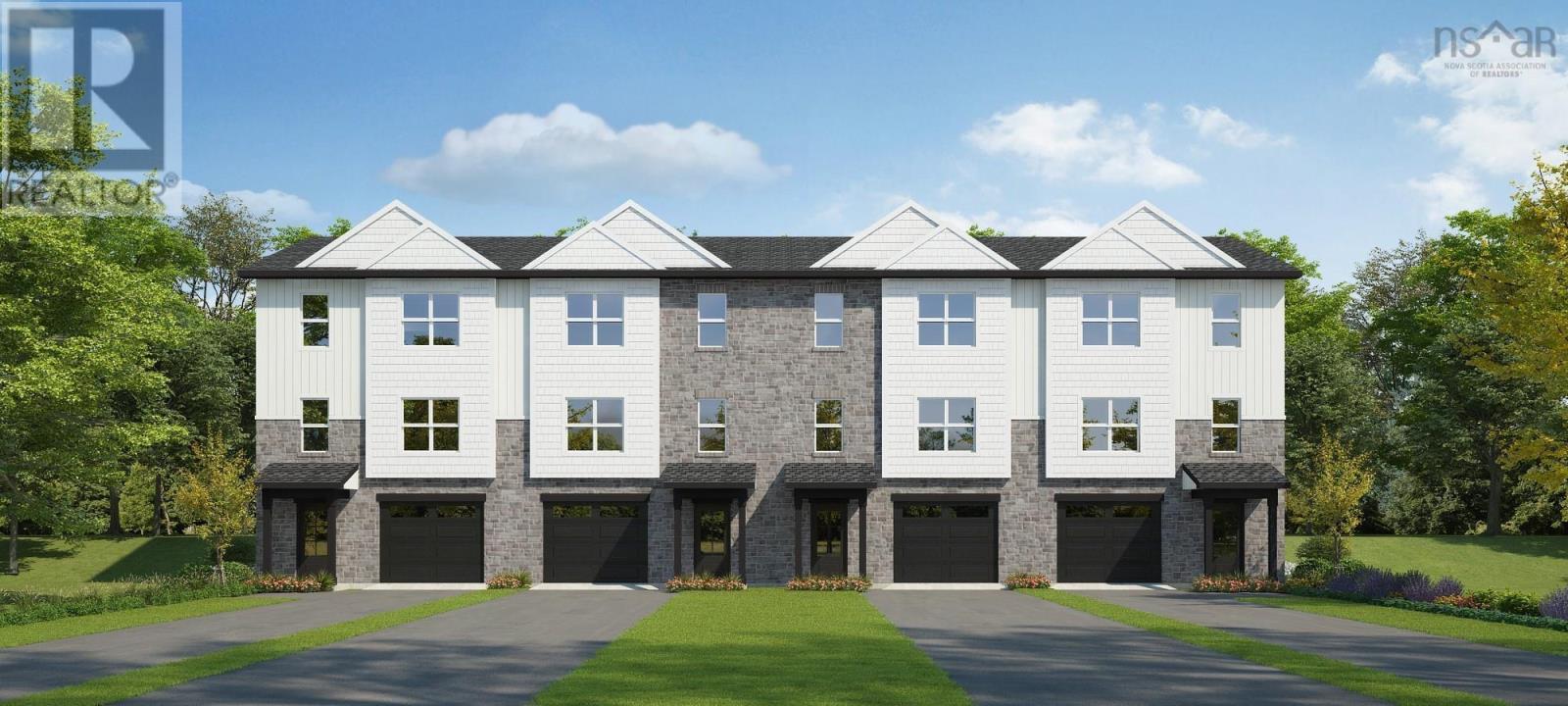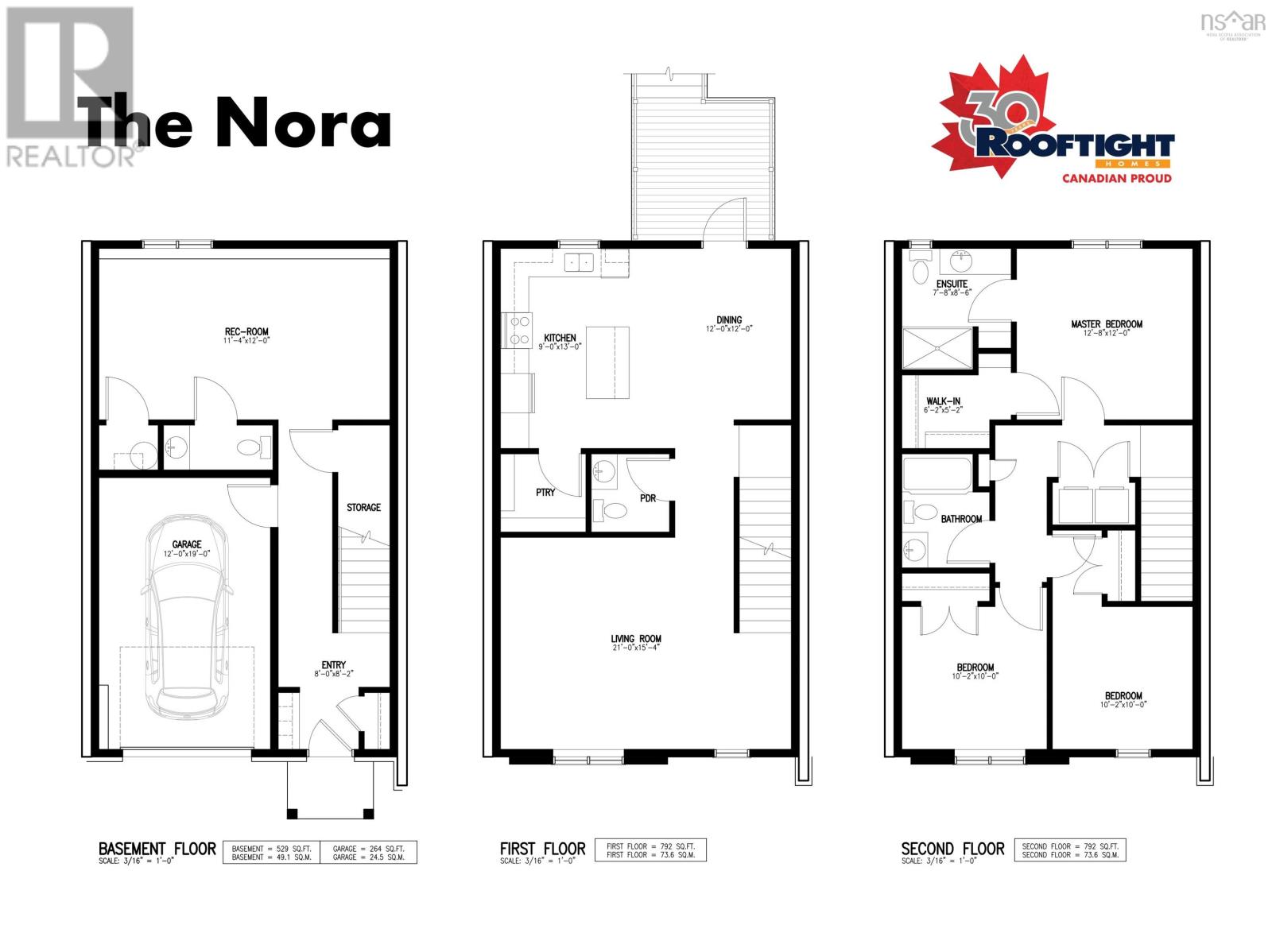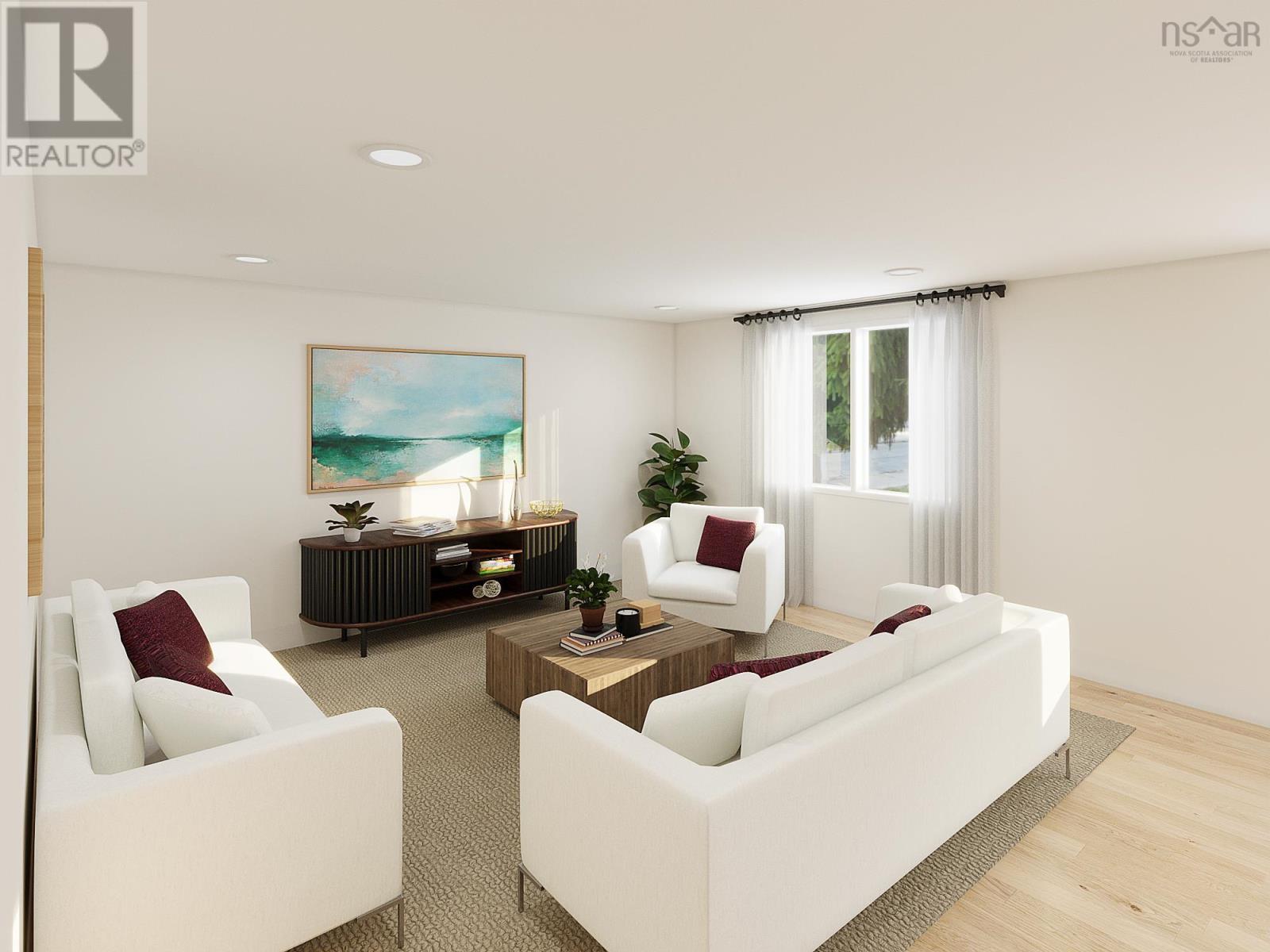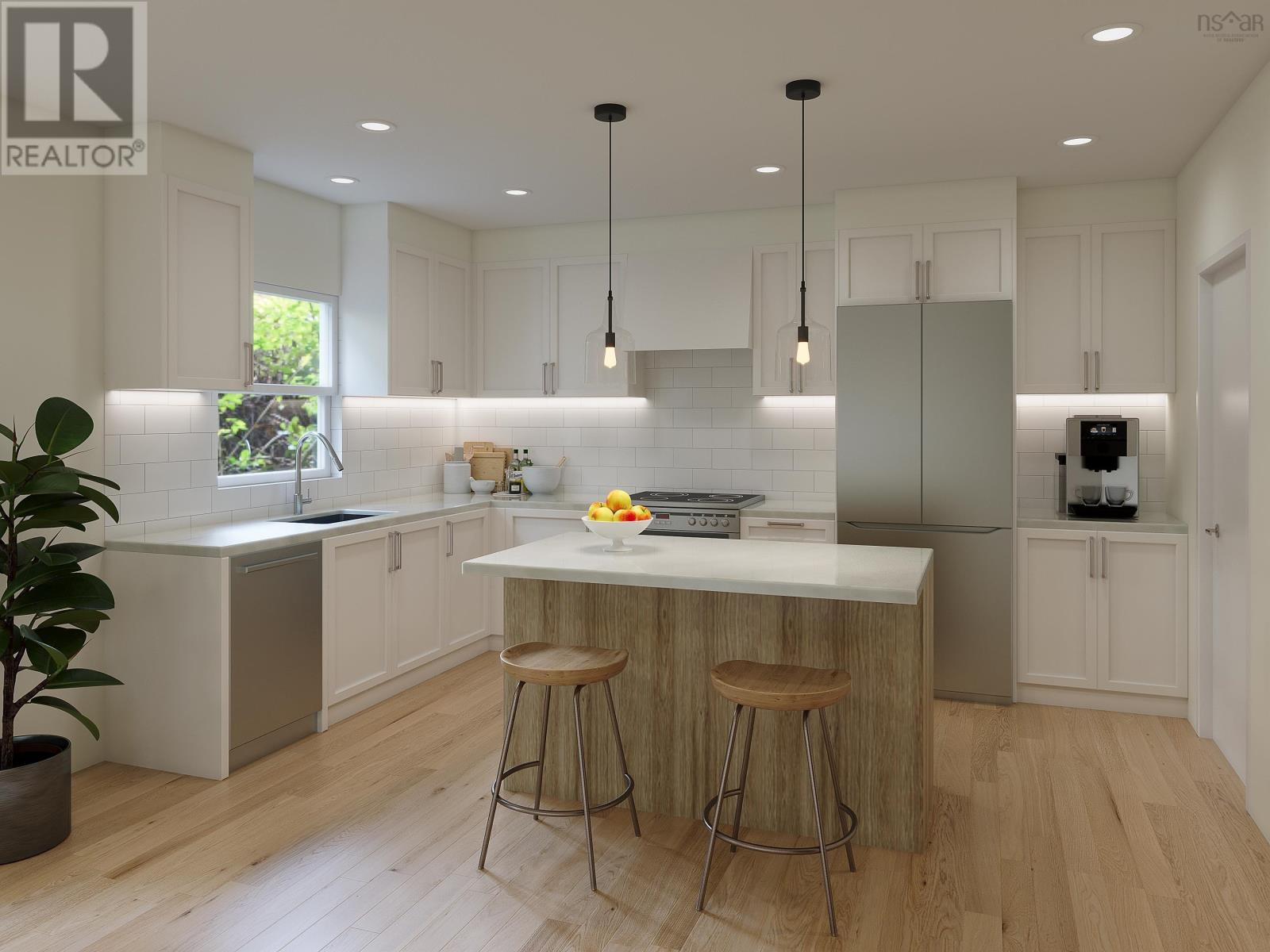Pun-68a Puncheon Way Bedford, Nova Scotia B4B 2L1
$709,900
Welcome to the Nora model by Rooftight Homes, now available for pre-purchase in the upcoming newest phase of The Parks of West Bedford starting at just $699,900! This stylish ground-level entry townhouse offers three thoughtfully designed levels of living, perfect for todays modern lifestyle. *This is an end unit.* Enjoy a well appointed standard always delivered by Rooftight Homes. Two elegant hardwood staircases, and solid surface countertops in every spacedelivering both durability and contemporary flair. Stay comfortable year-round with efficient electric baseboard heat and ductless heat pump in the main living room. Buyers will appreciate the quality standard finishes as well as a selection of upgrade options available to personalize your home to your style. Discover the perfect blend of comfort, convenience, and customization in one of West Bedfords most desirable communities. (id:45785)
Property Details
| MLS® Number | 202524275 |
| Property Type | Single Family |
| Community Name | Bedford |
Building
| Bathroom Total | 4 |
| Bedrooms Above Ground | 3 |
| Bedrooms Total | 3 |
| Appliances | None |
| Basement Development | Finished |
| Basement Features | Walk Out |
| Basement Type | Full (finished) |
| Cooling Type | Wall Unit, Heat Pump |
| Exterior Finish | Stone, Vinyl |
| Flooring Type | Laminate, Tile |
| Foundation Type | Poured Concrete |
| Half Bath Total | 2 |
| Stories Total | 2 |
| Size Interior | 2,113 Ft2 |
| Total Finished Area | 2113 Sqft |
| Type | Row / Townhouse |
| Utility Water | Municipal Water |
Parking
| Garage | |
| Paved Yard |
Land
| Acreage | No |
| Landscape Features | Partially Landscaped |
| Sewer | Municipal Sewage System |
| Size Irregular | 0.0723 |
| Size Total | 0.0723 Ac |
| Size Total Text | 0.0723 Ac |
Rooms
| Level | Type | Length | Width | Dimensions |
|---|---|---|---|---|
| Second Level | Primary Bedroom | 12.8x12 | ||
| Second Level | Bath (# Pieces 1-6) | 7.8x8.6 | ||
| Second Level | Other | Walk-in 6.2x5.2 | ||
| Second Level | Bedroom | 10.2x10 | ||
| Second Level | Bedroom | 10.2x10 | ||
| Second Level | Bath (# Pieces 1-6) | 6.8x8.6 | ||
| Lower Level | Foyer | 8x8.2 | ||
| Lower Level | Recreational, Games Room | 11.4x12 | ||
| Lower Level | Bath (# Pieces 1-6) | 6x5.2 | ||
| Lower Level | Other | Garage - 12x19 | ||
| Main Level | Living Room | 21x15.4 | ||
| Main Level | Dining Room | 12x12 | ||
| Main Level | Kitchen | 9x13 | ||
| Main Level | Bath (# Pieces 1-6) | 6x5.2 |
https://www.realtor.ca/real-estate/28910411/pun-68a-puncheon-way-bedford-bedford
Contact Us
Contact us for more information
Jacqui Rostek Holder
(902) 455-6738
platinumgrouphalifax.com/
https://www.facebook.com/JacquiAtRLPA/
https://www.linkedin.com/in/jacquiatrlp
https://twitter.com/REALTOR_Jacqui
https://www.instagram.com/realtor_jacqui/
84 Chain Lake Drive
Beechville, Nova Scotia B3S 1A2






