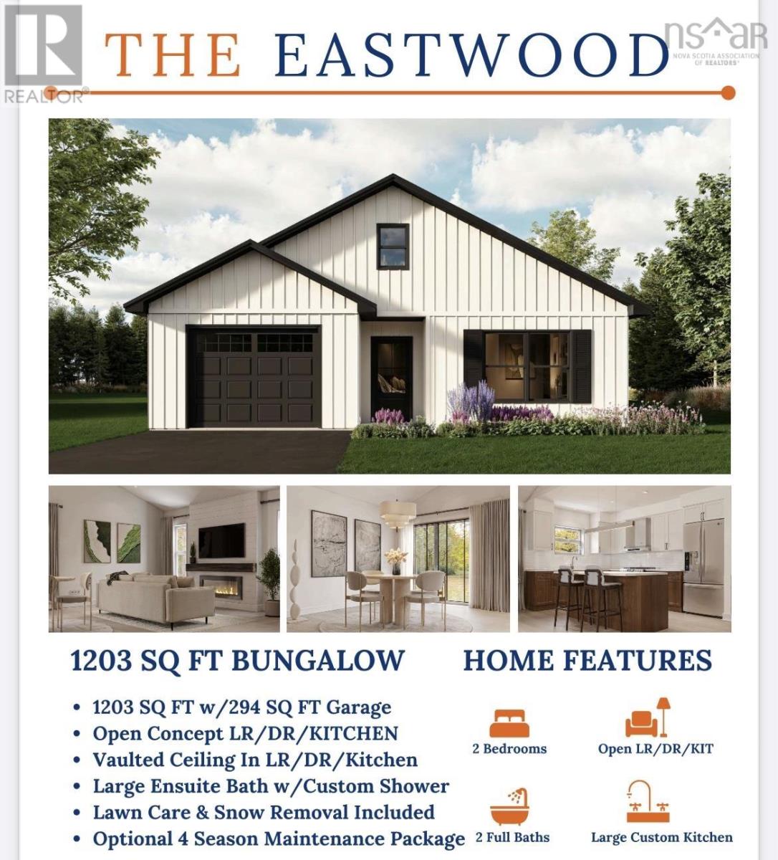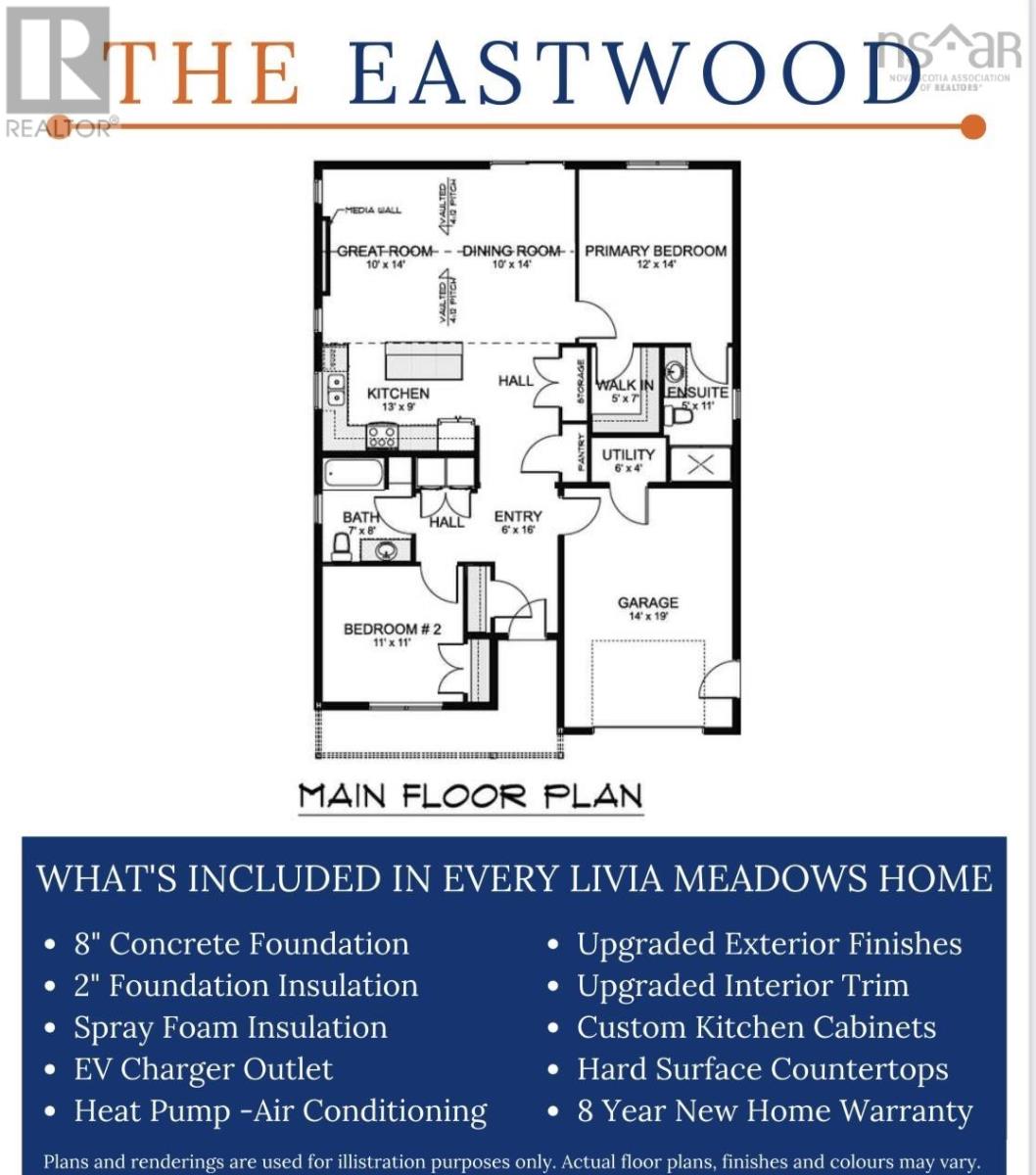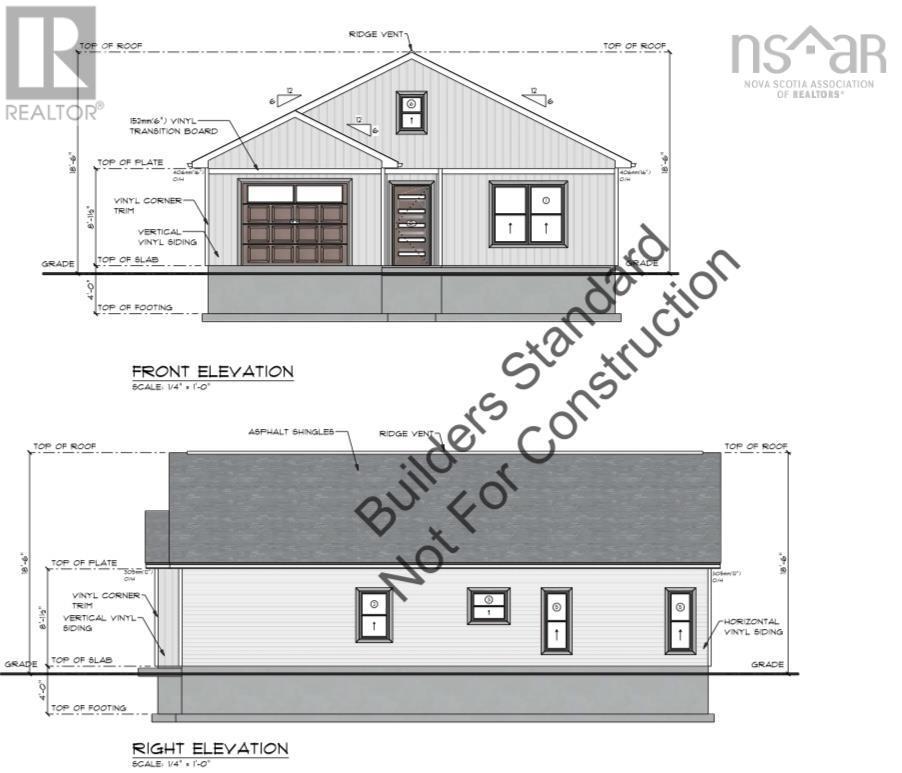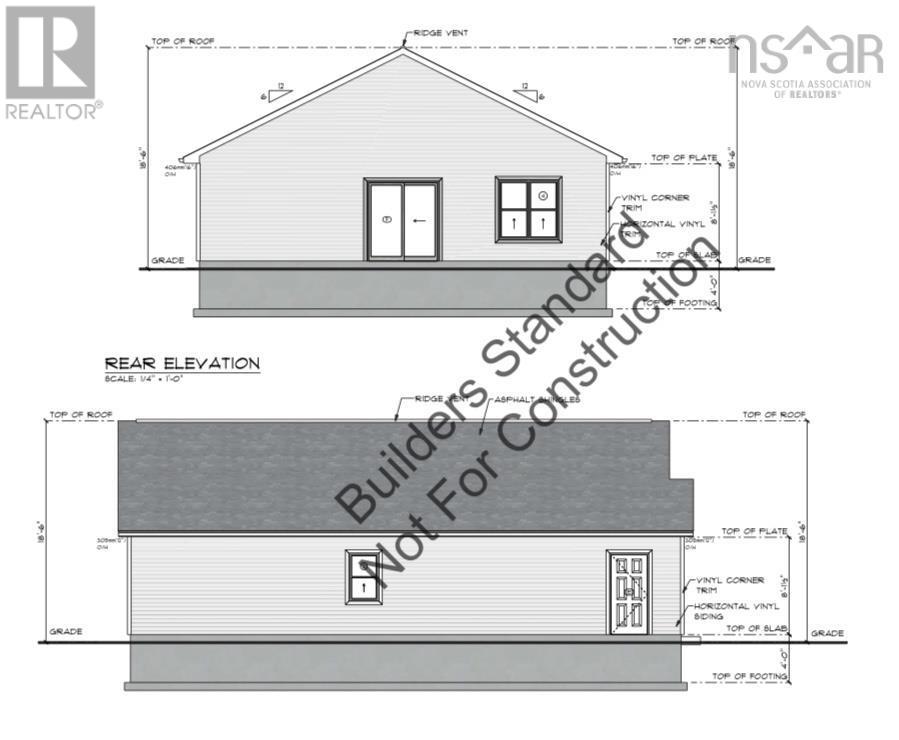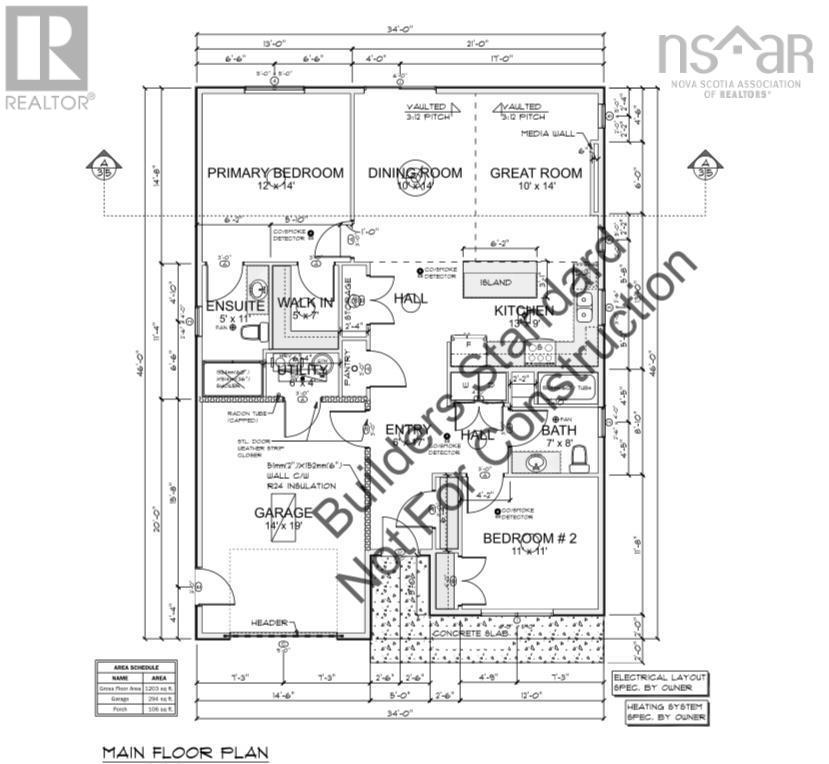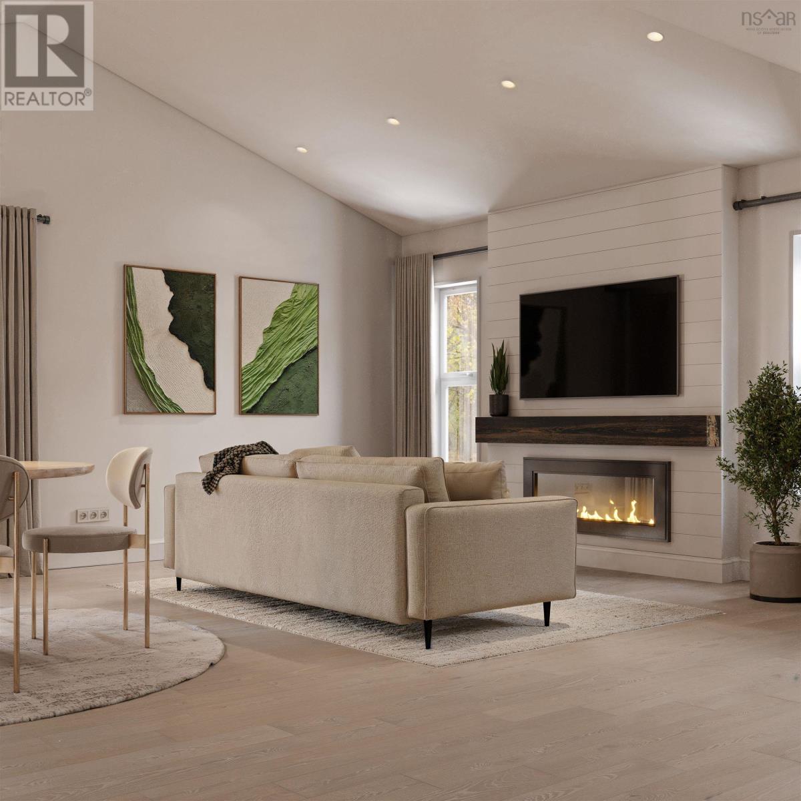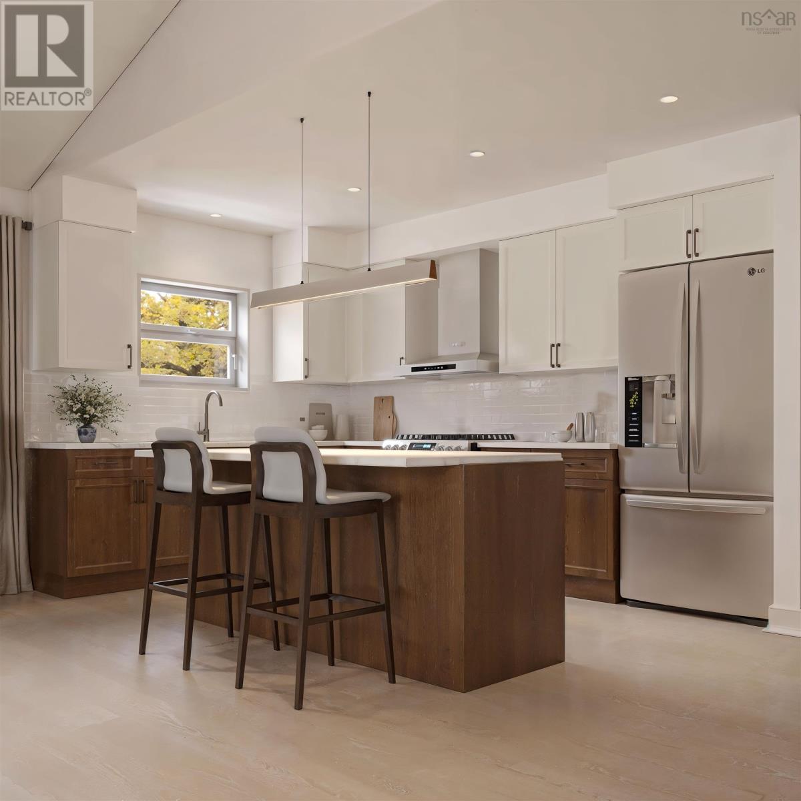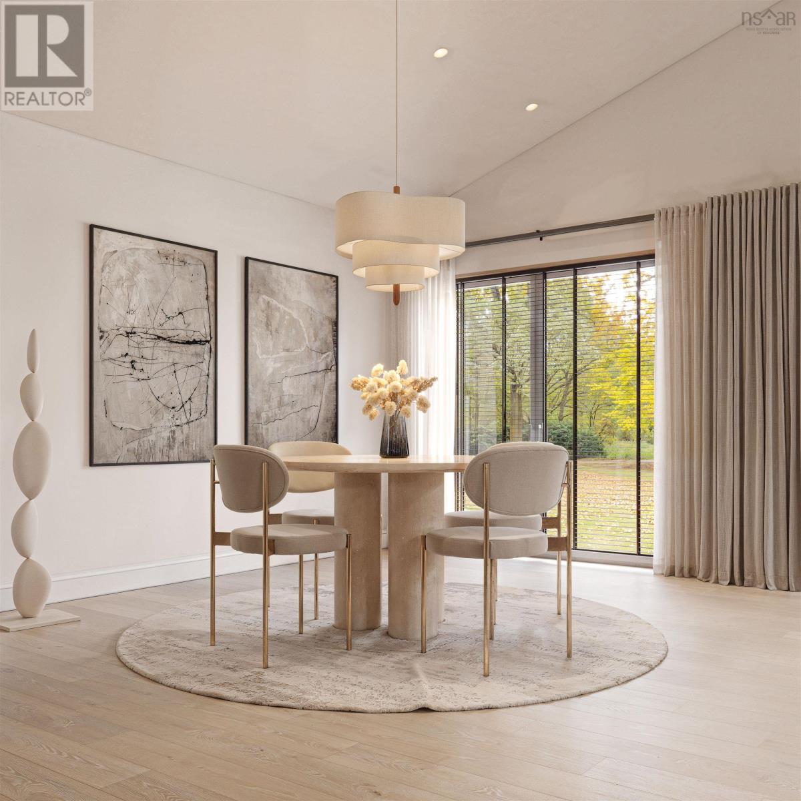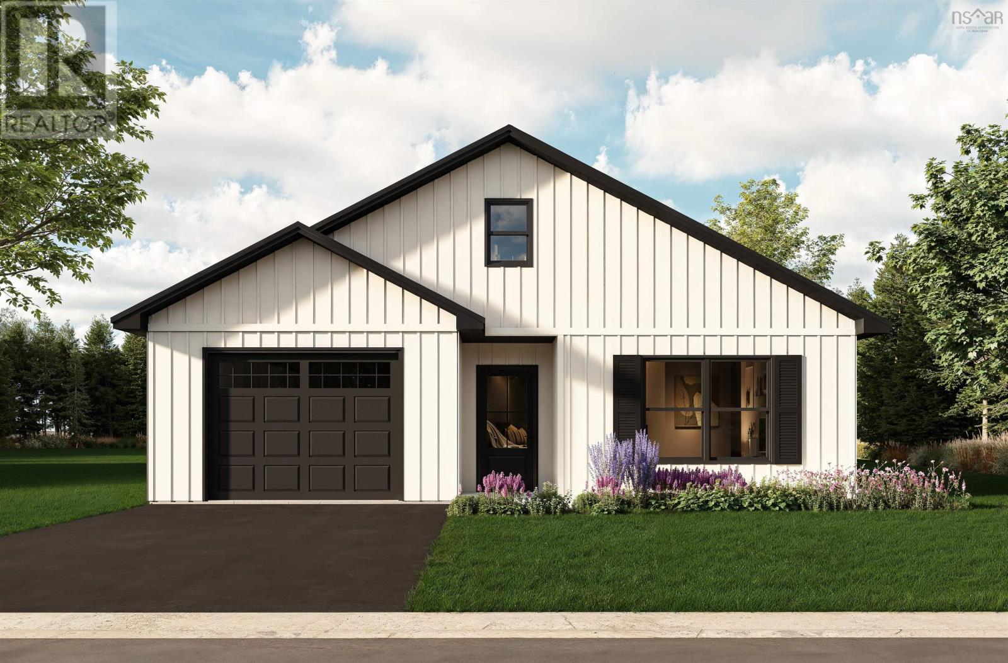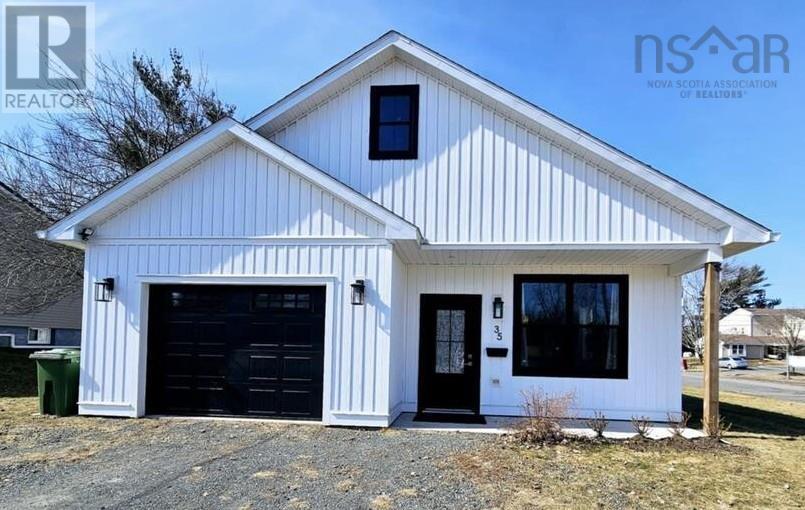Unit 10 12 Livia Meadows Court Debert, Nova Scotia B0M 1G0
$396,500Maintenance,
$160 Monthly
Maintenance,
$160 MonthlyWelcome to The Eastwood: Your Dream Home Awaits!Discover the perfect blend of comfort and modern living in The Eastwood, an exquisite one-story residence designed for those who appreciate quality and convenience. This charming home features two spaciousbedrooms and two full baths, providing ample space for relaxation and privacy.As you enter, youll be greeted by an open concept layout that seamlessly integrates the living room, dining room, and a stunning custom kitchen. The large kitchen is a chefs delight, boasting high-endfinishes, hard surface countertops, and an abundance of storage space, making it ideal for entertaining family and friends.The Eastwood's primary suite features an impressive en suite bath, complete with a custom shower that adds a touch of luxury to your daily routine.Enjoy the ease of maintenance with included snow removal and lawn care services, allowing you to spend more time enjoying your home and less time on upkeep. For those looking for additional convenience, anoptional four-season maintenance package is available.Located just minutes from the vibrant Masstown Market and with easy access to the highway, The Eastwood is perfectly positioned for both leisure and adventure. With Ski Wentworth just 20 minutes away, outdoorenthusiasts will find plenty of opportunities for skiing and recreation.Built with energy efficiency in mind, this home features a heat pump, air conditioning, and an EV charging outlet, ensuring that you stay comfortable while minimizing your carbon footprint. The upgradedexterior finishes and interior trim add a touch of elegance, all backed by an eight-year home warranty for your peace of mind.Experience the lifestyle youve always wanted at The Eastwood. (id:45785)
Property Details
| MLS® Number | 202510348 |
| Property Type | Single Family |
| Community Name | Debert |
| Amenities Near By | Park, Playground, Shopping, Place Of Worship |
| Community Features | Recreational Facilities, School Bus |
Building
| Bathroom Total | 2 |
| Bedrooms Above Ground | 2 |
| Bedrooms Total | 2 |
| Appliances | None |
| Architectural Style | Bungalow |
| Basement Type | None |
| Construction Style Attachment | Detached |
| Cooling Type | Heat Pump |
| Exterior Finish | Vinyl, Other |
| Fireplace Present | Yes |
| Flooring Type | Other |
| Foundation Type | Poured Concrete |
| Stories Total | 1 |
| Size Interior | 1,203 Ft2 |
| Total Finished Area | 1203 Sqft |
| Utility Water | Drilled Well |
Parking
| Garage | |
| Attached Garage | |
| Paved Yard |
Land
| Acreage | No |
| Land Amenities | Park, Playground, Shopping, Place Of Worship |
| Landscape Features | Partially Landscaped |
| Sewer | Septic System |
| Size Irregular | 0.1132 |
| Size Total | 0.1132 Ac |
| Size Total Text | 0.1132 Ac |
Rooms
| Level | Type | Length | Width | Dimensions |
|---|---|---|---|---|
| Main Level | Foyer | 6 x 17 | ||
| Main Level | Bedroom | 11 x 11 | ||
| Main Level | Bath (# Pieces 1-6) | 7 x 8 | ||
| Main Level | Kitchen | 13 x 9 | ||
| Main Level | Great Room | 10 x 14 | ||
| Main Level | Dining Room | 10 x 14 | ||
| Main Level | Primary Bedroom | 12 x 14 | ||
| Main Level | Ensuite (# Pieces 2-6) | 5 x 11 | ||
| Main Level | Utility Room | 6 x 4 |
https://www.realtor.ca/real-estate/28282835/unit-10-12-livia-meadows-court-debert-debert
Contact Us
Contact us for more information
Melanie Lowe
https://www.facebook.com/profile.php?id=100092250669326
https://www.linkedin.com/in/melanie-lowe-9065b884?utm_source=share&utm_campaign=share_via&utm_content=profile&utm_medium=ios_app
https://www.instagram.com/melanielowekw?igsh=Nm9wcnk4MTQ0YWNr&utm_source=qr
183 Pictou Road
Bible Hill, Nova Scotia B2N 2S7
Mary Brown
(902) 893-1394
marybrown15.point2agent.com/
https://www.facebook.com/MaryBrownTruro
183 Pictou Road
Bible Hill, Nova Scotia B2N 2S7

