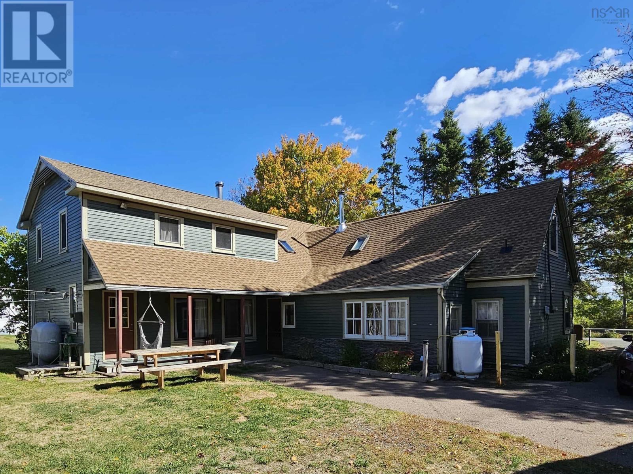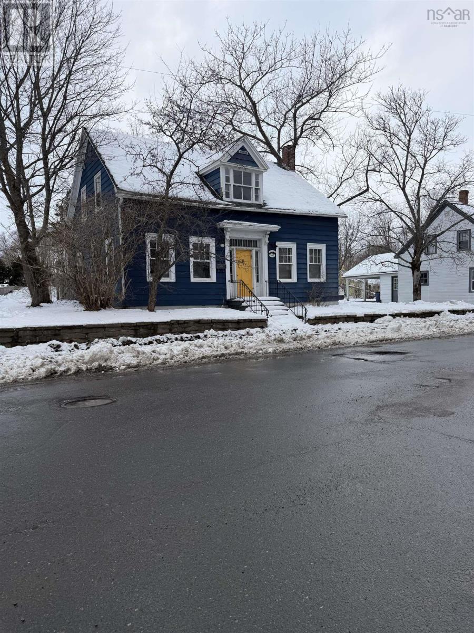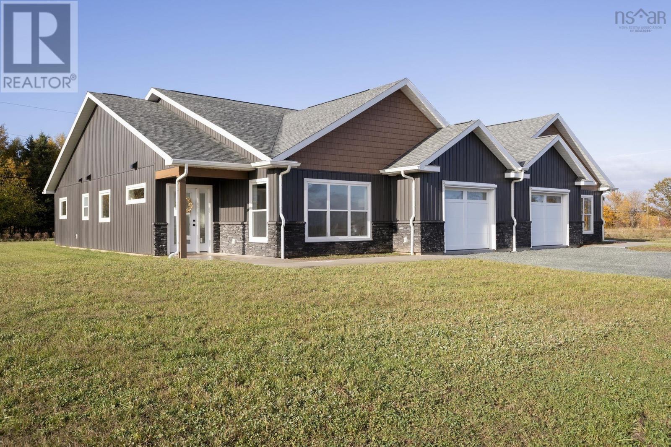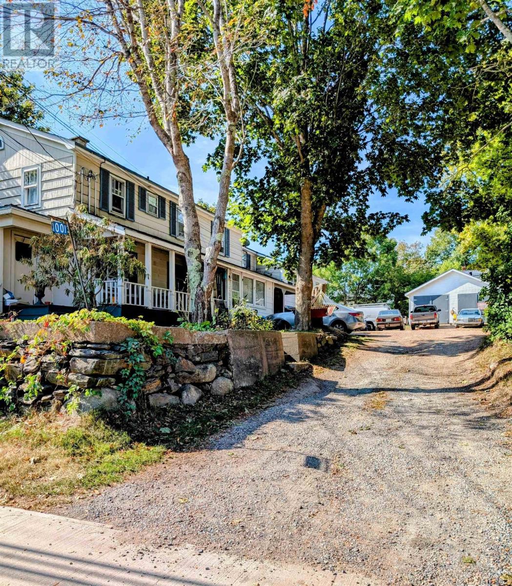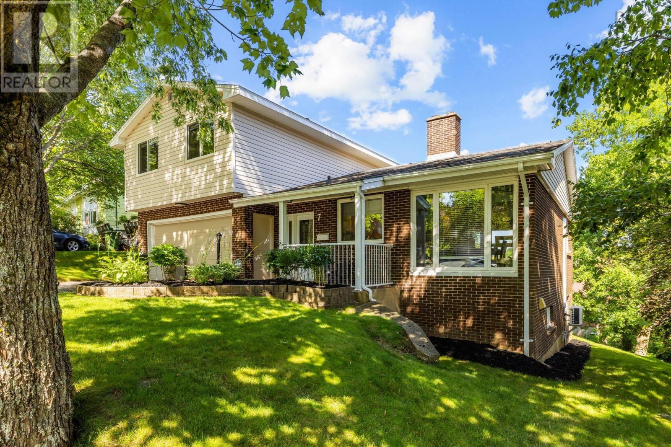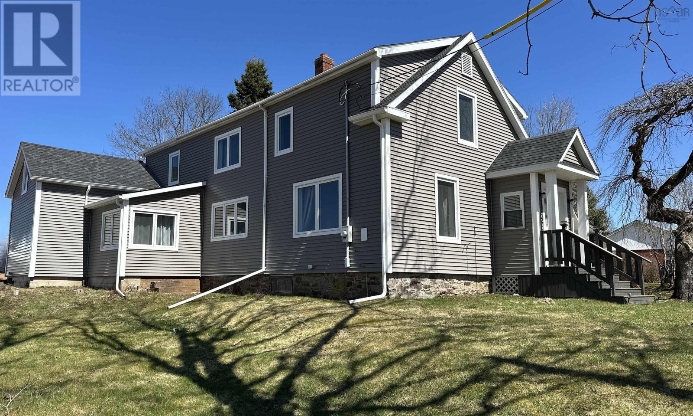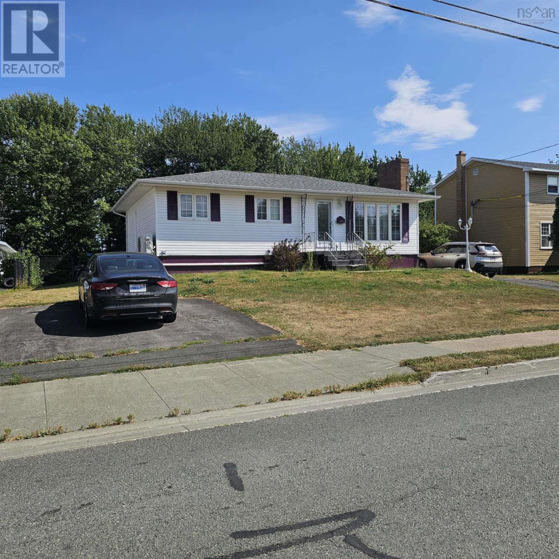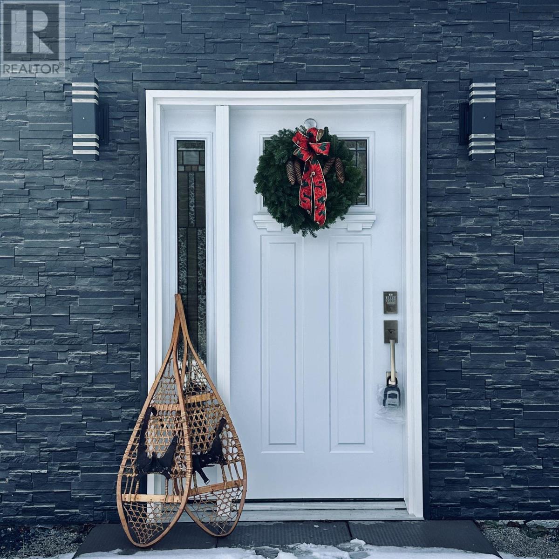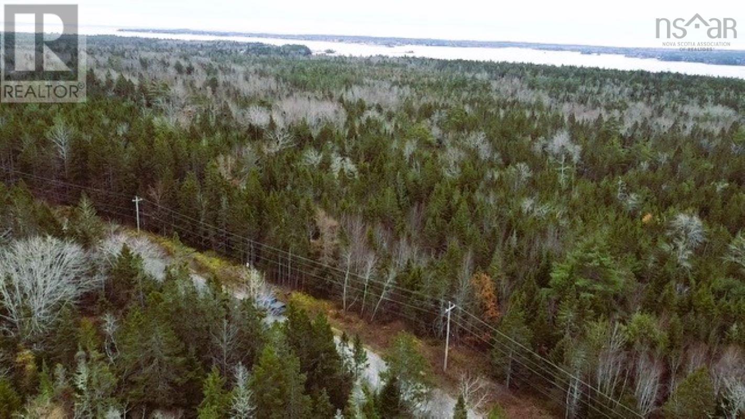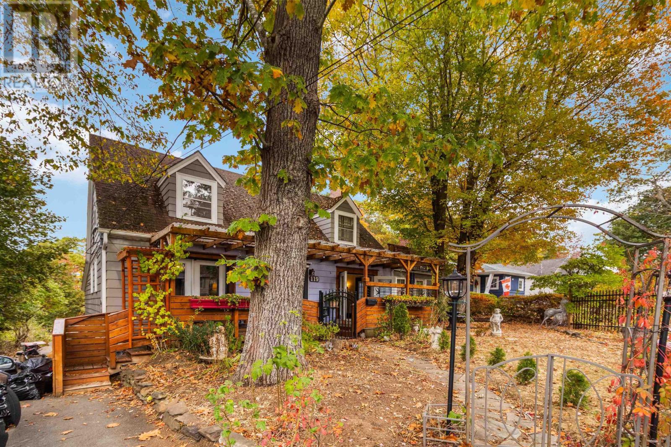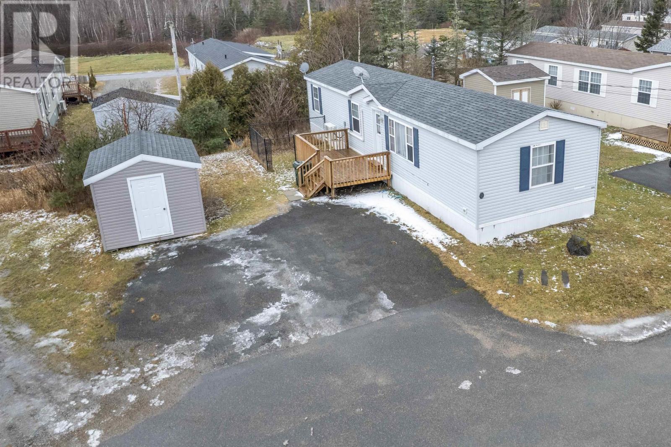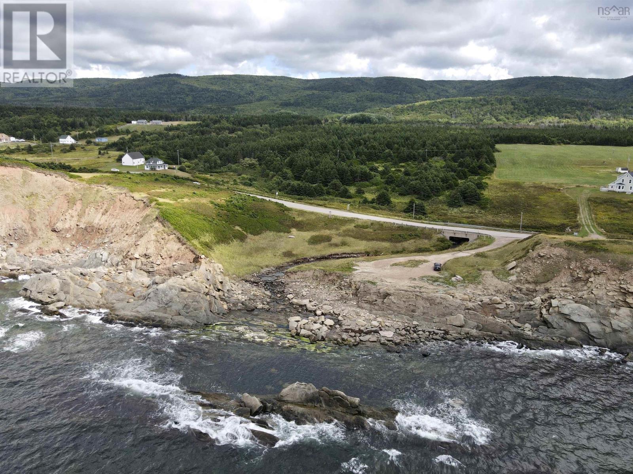8671 Highway 2
Great Village, Nova Scotia
Nestled in the picturesque community of Great Village, Nova Scotia, this stunning home showcases a perfect blend of historic charm and modern comforts. With meticulous attention to detail, the property has been lovingly restored to its original beauty, featuring numerous upgrades that enhance its appeal and functionality. This beautiful residence boasts five spacious bedrooms and two and a half baths, making it ideal for families or those seeking extra space. The heart of the home is a large family room that invites relaxation and gatherings, while the walk-in pantry provides ample storage for all your culinary needs. Recent upgrades include a new roof and furnace, ensuring efficiency and peace of mind for the new owners. Character abounds throughout the home, with unique architectural details that reflect its rich history, complemented by thoughtful restoration efforts. The expansive landscaped lot offers plenty of outdoor space for gardening or enjoying the serene surroundings. Located in the heart of Great Village, you'll find yourself just a stone's throw away from local amenities and the charming community spirit that defines this area. Experience the perfect combination of comfort, elegance, and historical significance in this exceptional home, complete with modern enhancements for a truly delightful living experience. (id:45785)
Keller Williams Select Realty (Truro)
103 College Street
Antigonish, Nova Scotia
Built in the late 1800s, this five-bedroom, two-bath character home offers an excellent turnkey investment opportunity in one of Antigonishs most desirable rental locations. Situated less than 250 feet from downtown, the property is within easy walking distance of St. Francis Xavier University, shopping, restaurants, pubs, and all downtown amenities making it a consistently attractive option for tenants. The main floor features two spacious bedrooms, a 3-piece bath, a bright eat-in kitchen, a generous living room, and a porch with designated laundry area and separate storage pantry. The second level offers three large bedrooms, a 4-piece bath, and a wide foyer, with rooms that reflect the generous proportions of the era. Laminate flooring is featured throughout much of the home. Outside, the landscaped lot includes a shared driveway with parking for up to three vehicles and a beautifully treated backyard, partially fenced on one side ideal for tenant enjoyment. The home is currently rented on a fixed-term lease until the end of April, allowing for flexibility for future owners. Important updates have been completed over the years, including a roof approximately 12 years old and furnace, helping reduce near-term capital expenses. This property blends historic charm with practical upgrades and a proven rental layout, making it an ideal choice for investors seeking an income property in a prime university and downtown location, 103 College Street is an opportunity not to be missed. (id:45785)
RE/MAX Park Place Inc. (Antigonish)
321 Beeches Rd
Pictou, Nova Scotia
Discover the Newest Waterfront Condo Development in Historic Pictou, Nova Scotia Introducing the Bellville Condos a modern waterfront community built by a respected local builder known for quality craftsmanship. Each newly constructed unit offers two bedrooms, two full bathrooms, and a thoughtful layout featuring premium finishes throughout. The kitchens are designed for both style and function, with quartz countertops, a walk-in pantry, and an open-concept flow perfect for everyday living. Enjoy the comfort of in-floor heating and energy-efficient heat pumps, along with the convenience of an attached garage complete with a durable epoxy floor. Condo fees include lawn care and snow removal, allowing residents to enjoy low-maintenance living and more time to take in the waterfront views. The planned clubhouse will provide a welcoming space to gather and connect with neighbours. Now offering construction-phase pricing, with HST included in the sale price. This is your opportunity to be part of Pictous most exciting new development Bellville Condos. On-site sales office open: Tuesdays and Thursdays, 2:00 pm - 4:00 pm. Stop in to take a tour, ask questions, and learn more about the other units available. (id:45785)
Exp Realty Of Canada Inc.
A, B, & C 1001 King Street
Bridgewater, Nova Scotia
OPPORTUNITY WITH OPTIONS IN A PRIME LOCATION! Zoned and taxed as a Residential property, this legal non-conforming three-unit property, with its middle unit rented, and your choice of living in or renting out the main 4-bedroom house with an unfinished basement and separate entrance, covered porch, and two three-season porches, or the other 2-bedroom unit, is just the beginning of its potential. The 24' x 26' insulated double-car detached garage with its own electrical panel can be used by the owner or rented out, too! Quick close available, if you are assuming the tenants. Close to all amenities, Hwy 103, and the hospital. Excellent location across from the LaHave River and minutes to the Fresh Cuts Market and downtown picturesque Bridgewater. Each unit is on its own meter. The two vacant units are move-in ready. (id:45785)
The Extra Mile Realty
7 Benview Drive
Dartmouth, Nova Scotia
On a very quiet cul-de-sac with spectacular views of Lake Banook. Great neighbors and neighborhood. Three bedrooms, with dressing room leading into the main bedroom. Four baths: one 4pc,one 3pc,one 2pc,and another 2pc in the en suite. Two beautiful large fireplaces.Patio deck off the main level and another off the lower level. Recent upgrades include epoxy flooring in the double garage, new ceilings with dimmable lights, new paint throughout Custom blinds throughout, some with power remotes.Two mini splits. Extra large paved driveway . Note: John Claes is also part owner of the property (id:45785)
Century 21 Trident Realty Ltd.
1429 East Prince Street
Salmon River, Nova Scotia
Visit REALTOR Website for additional information. Welcome to this spacious and beautifully upgraded two-storey home, perfectly located close to all amenities. Numerous recent updates, including a ducted heat pump for year-round comfort, upgraded electrical, hot water tank and pump, as well as updated doors, windows and insulation. The exterior boasts refreshed soffit, facia, and shingles (8 years old). The main floor features a bright and functional kitchen with pantry, charming dining room with built-in cabinets, comfortable living room, cozy family room, sunroom filled with natural light, den/office and a full bathroom. Upstairs offers three generous bedrooms, a combined bathroom/laundry area, and a versatile bonus loft-ideal for a home office, playroom, or studio. With ample living space, thoughtful upgrades and a prime location, this home offers incredible value and comfort. (id:45785)
Pg Direct Realty Ltd.
37 Stacey Avenue
North Sydney, Nova Scotia
Immaculate Home with Heated Mineral Pool, Hot Tub & In-Law Suite Desirable North Sydney. Set in one of North Sydneys most desirable neighbourhoods, this meticulously maintained home offers a rare blend of comfort, style, and versatility. The beautifully landscaped property features a heated mineral poolgentle on the skinpaired with a year-round sunroom with pet-proof screens, and an 8-seat Hydropool hot tub for the ultimate in relaxation. Inside, the main level impresses with hardwood and ceramic flooring, an open-concept kitchen and living area, granite countertops, and a propane fireplace with striking Neils Harbour stonework. The spacious primary bedroom offers custom built-in cabinetry, while the lower level is designed as a fully self-contained in-law suite or apartment, complete with its own entrance, kitchen, living space, bedroom, and bath. Additional highlights include roof shingles replaced in 2019, updated vinyl windows, 200-amp electrical service, dual mini-split heat pumps, and a deck and pool installed in 2020. A truly inviting property that combines modern comfort with resort-style amenities. (id:45785)
Exp Realty Of Canada Inc.
75 Danica Drive
Pine Grove, Nova Scotia
Location, location location!!! Would you like to live within 5 mins to Bridgewater in a one level home? This may be the home for you. This 2 bed, 1 bath home has been designed with retirement in mind. Infloor heat, wider doors throughout, triple pane windows in the main part of the house, new appliances and ready for its new owners. Tucked away at the end of a subdivision is where you will find it. Well, septic etc were all installed in the past 1.5 years. (id:45785)
Exit Realty Inter Lake
Lot County Line Station Road
East Port Medway, Nova Scotia
Tucked away on a well-maintained gravel road, this level, well-treed acreage offers the perfect blend of peace and privacy with the convenience of a central location. Just a short drive to Highway 103, you'll enjoy easy access to both Bridgewater and Liverpoolideal for commuting or running errands. In your downtime, take advantage of the nearby beaches and recreational activities. With power already running to the lot and year-round road maintenance, this property is ready for your vision. (id:45785)
Royal LePage Atlantic (Mahone Bay)
119 Alexandra Avenue
Bridgewater, Nova Scotia
Tucked in a stately, traditional neighborhood, this Cape Cod-style beauty offers an irresistible blend of timeless character and European-inspired design. Set on a beautiful 13,000+ sq ft lot, the home exudes a relaxed warmth, from the textured finishes to the sun-drenched backyard oasis. Step inside and fall in love with the grand, open-concept living and dining area, where an exquisite oak floor and a feature fireplace set a tone of elegance. A sunroom, perfectly positioned off the living room, bathes the space in natural light with serene garden views. The versatile den/study offers flexibility as a main-floor bedroom if needed. The custom-updated kitchen, with its abundant cabinetry, butcher-block island, and generous counter space, flows seamlessly into a main floor laundry. The second level continues to impress, with a spacious primary bedroom featuring a decorative fireplace and direct access to a private balcony above the gardens. Two additional bedrooms and a full bath complete this upper level, offering stylish comfort for the entire family. In addition, there is a secondary living room that invites you to relax by the pellet stove, with a wall of windows overlooking the lush backyard. Here, a three-tiered deck leads to a sparkling 15x30 above-ground pool, all enclosed by privacy fencing perfect for outdoor dining, lounging, and entertaining under the stars. A major highlight is this fully finished lower-level secondary suite, complete with a separate entrance, one bedroom, a full bath, and its own living space perfect for extended family, guests, or potential income opportunities. The features of this home are too plentiful to capture in words. Experience the full charm, craftsmanship, and everyday escape this exceptional home offers. (id:45785)
Royal LePage Atlantic (Mahone Bay)
8 Park Street
Howie Centre, Nova Scotia
Located in the Howie Centre Trailer Park. This well-maintained Kent Home mini home, built in 1992, offers comfortable and efficient one-level living in a quiet setting. Situated as the last home on Park Street, this 60×16 mini home provides added privacy and a peaceful atmosphere. The home features 2 bedrooms and 1 bathroom and has been recently levelled, offering peace of mind to the next owner. The home is equipped with two Steffes thermal time-of-day heating units, and recent updates include a ductless heat pump installed in 2024, a new electric hot water tank (2024), along with updated flooring, paint, and modern light fixtures throughout. Additional exterior improvements include new back steps and a front deck. The home also features an electric breaker panel, an attractive feature for buyers. Outside, youll find a paved driveway, a wired storage shed, and a small fenced-in areaideal for a pet. All appliances are included, along with the contents of the home, making this partially furnished, move-in-ready mini home an excellent option for first-time buyers, downsizers, or anyone seeking affordable living in a convenient Howie Centre location. (id:45785)
RE/MAX Park Place Inc.
Lot 2 Cabot Trail
Terre Noire, Nova Scotia
This 47-acre property is located along the Cabot Trail in Terre Noire and offers excellent ocean views. The land is about 300 feet wide and features Murphys Brook, which runs through the front section of the property and continues to flow strongly, even through the dry summer of 2025. The terrain rises to natural plateaus, creating several potential building sites to choose from. Power and fibre optic internet are available at the road, making it well-suited for a year-round home or seasonal retreat. With its combination of ocean views, fresh water, and usable land, this property presents a rare opportunity to secure a large parcel in a highly desirable area of Cape Breton. Please note: This property does not include the land on the waterfront side of the road. (id:45785)
Engel & Volkers

