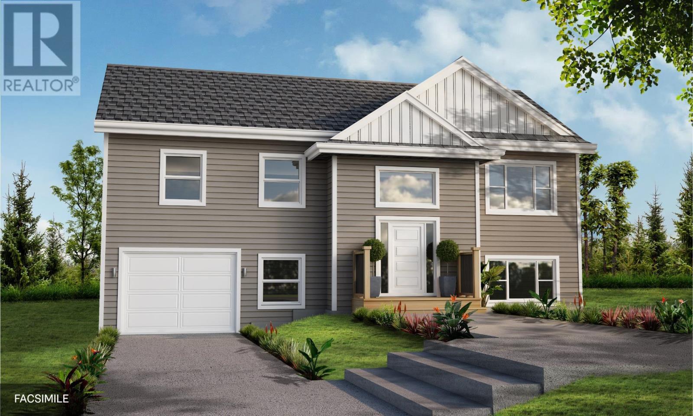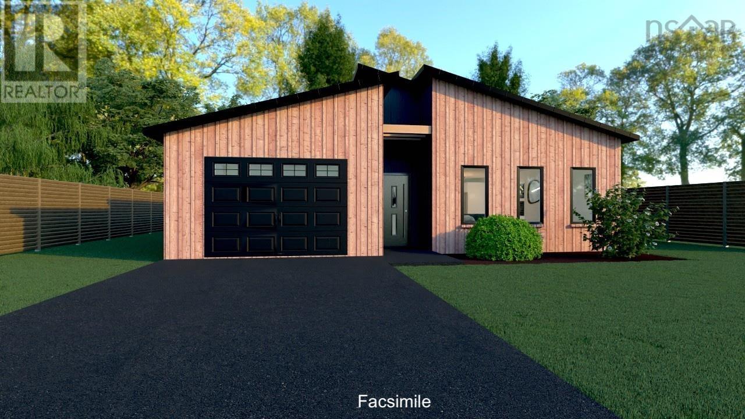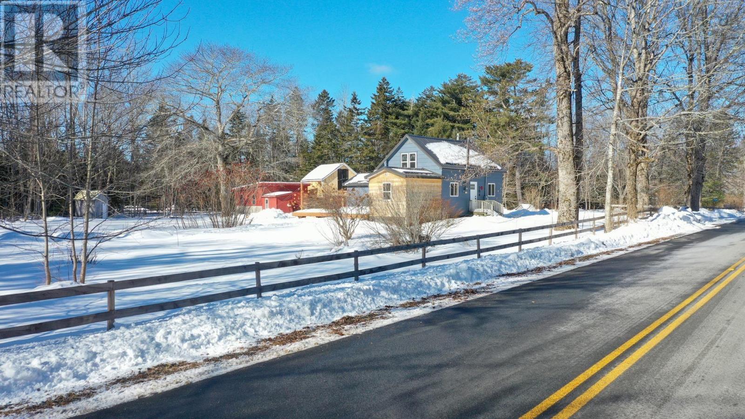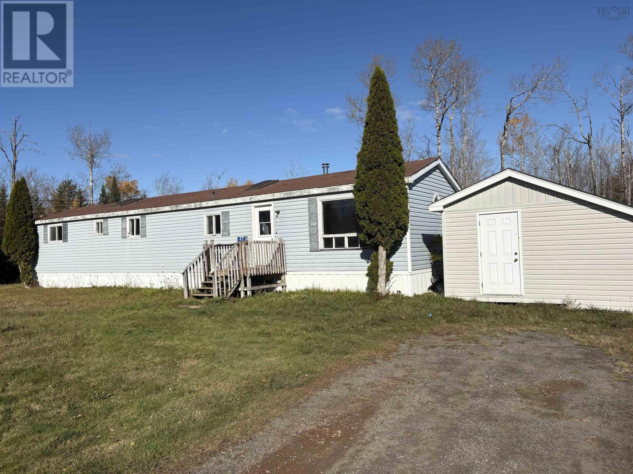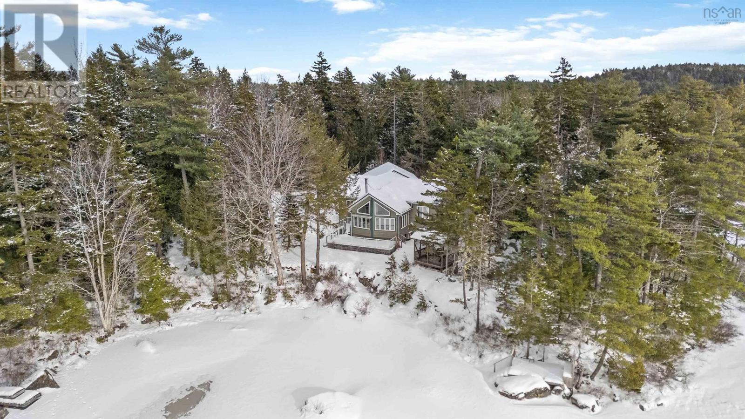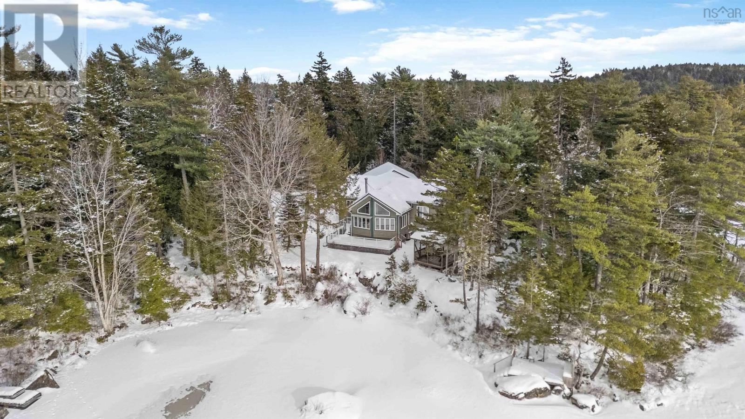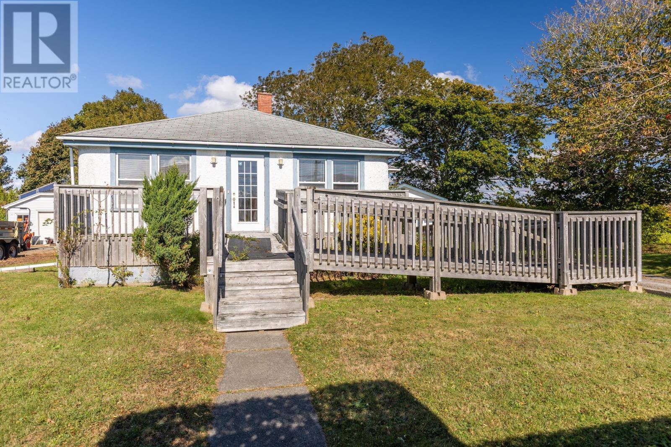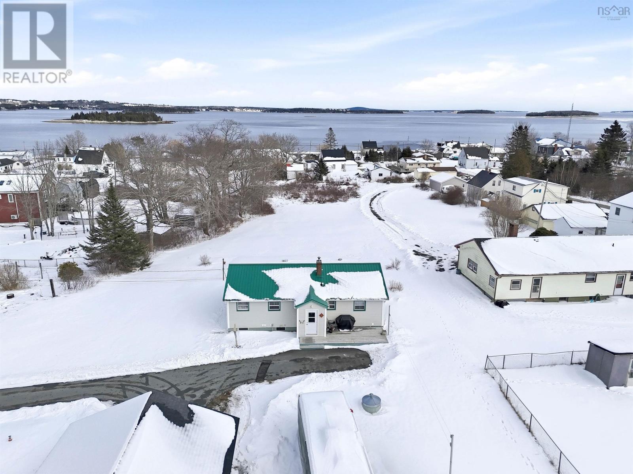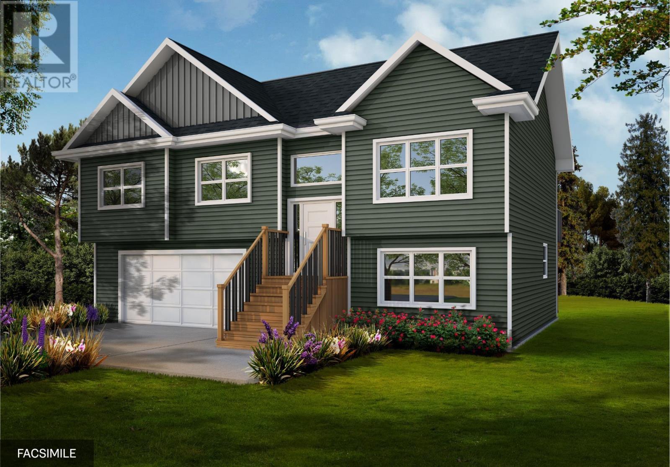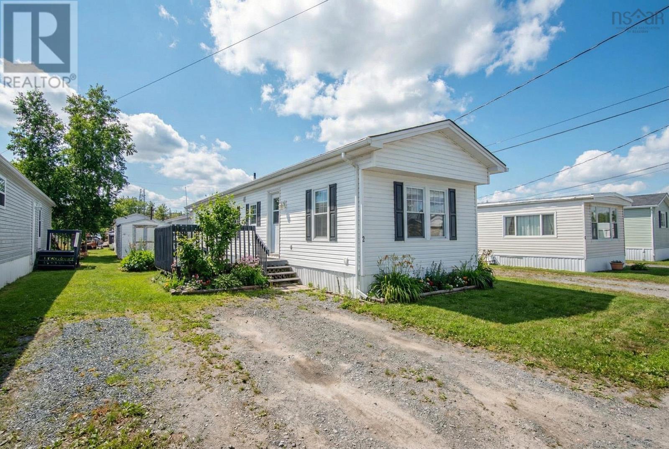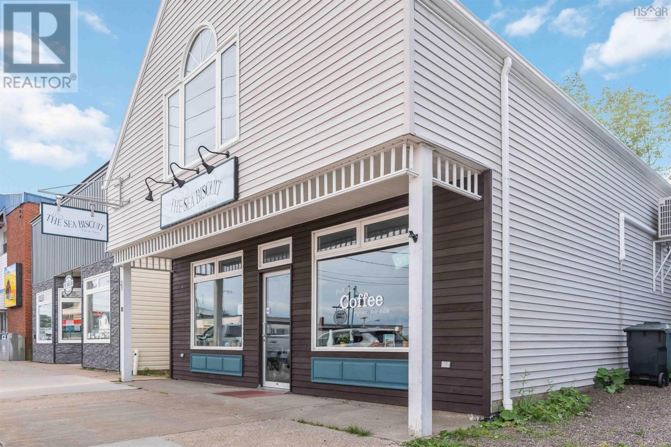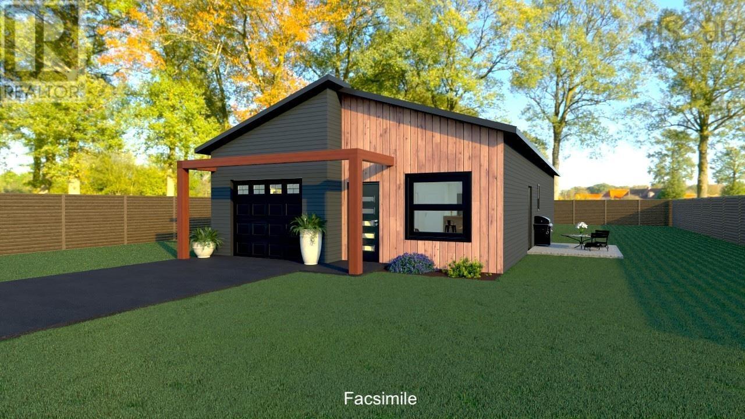Lot 108 Old Guysborough Road
Devon, Nova Scotia
Welcome home to "The Iris," a contemporary split entry home, offering over 2000 sq ft of living space. The main level features an extended front entry with two coat closets, an open concept great room with spacious dinning area and a functional kitchen complete with eat-up island. The primary bedroom features a 3 piece ensuite, while two secondary bedrooms and a full bath complete this level. On the lower level, you'll find a spacious rec room, 4th bedroom, and 4 piece bath and separate laundry room. This home includes a wide variety of standard selections, such as a ductless heat pump and quartz countertops, or can be upgraded to suit any taste. The Iris offers the best of both worlds, a peaceful retreat surrounded by nature, with easy access to urban amenities. Located minutes from Airlane Golf Club and Dollar Lake Provincial Park, Lot 108 is nestled on a private lane with easy access to recreation and nature. Not to mention, just 10 minutes from the Halifax Stanfield International Airport, and 30-minutes to Halifax, making this an ideal location for anyone looking for a rural lifestyle with easy access to the city and amenities. Ramar Homes offers a wide range of lots and home plans to suit every budget. Start planning your custom build today! (id:45785)
Engel & Volkers
Irwin Lake Road
Hilden, Nova Scotia
Welcome to this thoughtfully designed 1,400 sq ft open-concept home offering the perfect balance of comfort and modern style. With three bedrooms and two full bathrooms, the layout is ideal for families, guests, or anyone seeking functional, easy living. The bright and inviting main living area flows seamlessly into the kitchen, creating a natural gathering space for entertaining or relaxing at the end of the day. Large windows fill the home with natural light, enhancing the warm, welcoming atmosphere throughout. The spacious primary suite offers a private retreat, complete with its own ensuite bath, while the additional bedrooms provide flexibility for children, guests, or a home office. A convenient single-car garage adds everyday practicality, and the exterior features durable metal and vinyl siding paired with a long-lasting metal roof for low-maintenance living and peace of mind. Designed with both functionality and modern appeal in mind, this home delivers comfortable living in a beautifully integrated space where everything you need is just steps away. Designed with comfort and practicality in mind, this home combines quality construction with an efficient floor plan in a growing community just minutes from Truro and local amenities. A fantastic opportunity to own a brand-new home in Hilden. (id:45785)
Royal LePage Atlantic (Enfield)
104 Mount Pleasant Road
Brooklyn, Nova Scotia
L&S #1296. Set on 2.3 acres, this thoroughly renovated 1,100 sq ft home offers country ambiance just minutes from a marina and the white sands of Beach Meadows Beach. Unassuming from the exterior - stunning on the interior. Major upgrades include new plumbing and wiring, metal roof, spray foam insulation, woodstove and mini split heat pump. The main floor features light-filled open-concept living areas with vaulted ceilings, full bath with soaker tub and tiled shower, and a flexible main floor bedroom or den with access to an expansive deck. An open staircase leads to the loft bedroom above. Special touches include exposed beams, curated light fixtures, vintage interior doors and metal accents. Outside, a trio of fabulous outbuildings share a separate 200 amp electrical service: a two story barn with spacious loft for guests, garage/workshop with 9 1/2 foot ceilings and recently added retail shop - currently operating as The Barefoot Barber. Board & batten with metal roof, the shop comprises 200 sq ft, with covered entry, mini split heat pump, skylight and vaulted ceilings. Level and partially fenced with ample parking, raised garden beds, and fruit trees including peach, apple, and cherry, along with grape vines. Perfect little hobby farm and an ideal setup for anyone wanting to combine home, business and creative pursuits. Conveniently located minutes from Liverpool amenities, including hospital, shopping, museums, and the Astor Theatre. Floor plans available. Most chattels (business and otherwise) may be purchased separately. (id:45785)
Land & Sea Real Estate Services Inc
47 Macintosh Drive
Sylvester, Nova Scotia
This 2-bedroom, 1 bath mini home is situated on its own two acre lot in the community of Sylvester. Perfect for first time home buyers or those looking to downsize. Available for immediate possession and ready for you to come make it your own. Book a showing today. (id:45785)
Blinkhorn Real Estate Ltd.
123 Deer Point Road
Labelle, Nova Scotia
First time to market and proudly offered by only the second owner, this thoughtfully built and lovingly maintained waterfront home is a place where time naturally slows down. Perfectly suited as a year-round residence or a peaceful cottage retreat. Set on a private 1-acre lot along quiet Deer Point Road, the property truly lives up to its name, with deer and abundant wildlife visiting year-round. You will find a sense of place defined by peace, privacy, and a deep connection to nature. Enjoy 278 feet of waterfrontage on desirable Molega Lake, positioned in a calm, protected cove that offers tranquility away from heavy boat traffic while still providing full boating access to the entire lake. Sunsets over the water are nothing short of breathtaking, creating a serene backdrop for everyday living. Inside, the home offers three bedrooms and two full bathrooms, with the flexibility for a fourth bedroom, currently used as an office/art studio. A large double attached garage provides ample space for vehicles, storage, and lake toys, while the auto-transfer generator ensures peace of mind in all seasons. Bell Fibre-Op high-speed internet is available, making this an ideal setting for remote work or year-round living without compromise. Surrounded by a natural landscape and offered almost completely furnished, this property allows for an easy transitionsimply arrive and start enjoying lake life. Whether youre looking for quiet mornings, unforgettable sunsets, or a private escape immersed in nature, this Molega Lake waterfront home delivers. (id:45785)
Exit Realty Inter Lake
123 Deer Point Road
Labelle, Nova Scotia
First time to market and proudly offered by only the second owner, this thoughtfully built and lovingly maintained waterfront home is a place where time naturally slows down. Perfectly suited as a year-round residence or a peaceful cottage retreat. Set on a private 1-acre lot along quiet Deer Point Road, the property truly lives up to its name, with deer and abundant wildlife visiting year-round. You will find a sense of place defined by peace, privacy, and a deep connection to nature. Enjoy 278 feet of waterfrontage on desirable Molega Lake, positioned in a calm, protected cove that offers tranquility away from heavy boat traffic while still providing full boating access to the entire lake. Sunsets over the water are nothing short of breathtaking, creating a serene backdrop for everyday living. Inside, the home offers three bedrooms and two full bathrooms, with the flexibility for a fourth bedroom, currently used as an office/art studio. A large double attached garage provides ample space for vehicles, storage, and lake toys, while the auto-transfer generator ensures peace of mind in all seasons. Bell Fibre-Op high-speed internet is available, making this an ideal setting for remote work or year-round living without compromise. Surrounded by a natural landscape and offered almost completely furnished, this property allows for an easy transitionsimply arrive and start enjoying lake life. Whether youre looking for quiet mornings, unforgettable sunsets, or a private escape immersed in nature, this Molega Lake waterfront home delivers. (id:45785)
Exit Realty Inter Lake
120 Parade Street
Yarmouth, Nova Scotia
Are you looking to locate to the Town of Yarmouth and have a well situated and easily maintained property? 120 Parade Street may be a possibility? This 2 bedroom home has a well taken care of yard and a single car garage. Inside the open concept makes for an easy lifestyle with 2 bedrooms and bath room all on the main level. The undeveloped basement has been well insulated and helps with efficency. There is a oil fired hot air furnace and a ductless heat pump for comfort. If needed there is a wheel chair ramp for access in the front. (id:45785)
The Real Estate Store
17 Freds Road
Western Shore, Nova Scotia
One-level living at its finest! Welcome to 17 Fred's Road, a meticulously maintained 2-bedroom, 1-bathroom bungalow awaiting its new owners. Situated on a sprawling 1.2-acre lot, this home offers stunning ocean views from every corner, providing a picturesque backdrop to your daily life. The main floor features a functional mudroom, a kitchen with abundant cabinetry, a bright dining area, two cozy bedrooms, and a full bath. The heart of the home is the living room, boasting a massive picture window. Downstairs you will find a cozy wood stove, workbench area, cold room, and extensive storage. A bonus with this home is the recently built 28x24 wired, double detached garage that offers ample space for vehicles, a workshop, or seaside hobbies. Major updates to this home include a durable metal roof (2025), energy-efficient heat pumps (2021/2025), windows (2023), back deck and exterior doors (2023), and a brand-new hot water tank (2025). Perfectly positioned just minutes from Exit 9 between the vibrant communities of Mahone Bay and Chester. Spend your days exploring local shops and restaurants, walking the boardwalk, or uncovering the mysteries of nearby Oak Island. For the outdoor enthusiast, the Rails to Trails is just moments away for hiking or ATV adventures. Dont miss out on this incredible South Shore opportunity! (id:45785)
Century 21 Trident Realty Ltd.
44 Maverick Lane
Devon, Nova Scotia
The Hollyhock is a gorgeous, contemporary split entry home, offering 4 bedrooms, 3 baths, approx. 2000 sq ft of living space. Walking up to the main level you will be warmly welcomed with a large open concept kitchen joining the dining and living room. Conveniently located just down the hall is the primary bedroom complete with a walk-in closet, and 3pc ensuite. Two additional bedrooms and a full bathroom complete this level. The lower level is home to a spacious rec room, not to mention, a fourth bedroom & 3pc bathroom - perfect for extended family or guests. There is also a large double garage with a separate utility/storage room on the lower level. This home includes a wide variety of standard selections, such as a ductless heat pump and quartz countertops, or can be upgraded to suit any taste. Located minutes from Airlane Golf Club and Dollar Lake Provincial Park, 44 Maverick is nestled on a private lane with easy access to recreation and nature. Not to mention, just 10 minutes from the Halifax Stanfield International Airport, and 30-minutes to Halifax, making this an ideal location for anyone looking for a rural lifestyle with easy access to the city and amenities. With a wide range of lots and home plans to suit every budget - start planning your custom build today! (id:45785)
Engel & Volkers
2 Cocoa Street
Dartmouth, Nova Scotia
Located in the Westphal Park - a quiet, well-located park close to amenities, transit, services and green spaces in the Cole Harbour-Westphal community. Bright & cozy updated interior - lots of natural light and modern touches throughout. This move in ready home is ideal for first-time buyers, downsizers or anyone seeking easy-living. Three year old heat pump for energy efficient heating and cooling. Conveniently close to shopping, schools, transit and recreation. (id:45785)
RE/MAX Nova
87 Water Street
Digby, Nova Scotia
An exceptional opportunity awaits at 87 Water Street in the heart of Digby - home to the well-loved Sea Biscuit Café & Eatery. This thriving turn-key business is ready for a new owner to step in and continue its success. Built with durable ICF construction for efficiency and easy maintenance, the property offers peace of mind alongside its prime location. Perfectly situated on a high-traffic street with excellent visibility and large storefront windows, this café naturally draws in passersby while also maintaining a loyal customer base of both locals and visitors from afar. Known for its homecooked meals, daily specials, specialty coffees, hearty breakfasts, and some of the best baked goods and desserts in town, The Sea Biscuit has already established a solid reputation and paved the way for continued prosperity. Included in the sale are the building, equipment, and contents - allowing for a seamless transition into ownership (with consignment artwork, candles, and quilts excluded). The foundation has been set, yet the potential for growth is abundant: expand with a dinner menu, introduce theme nights, or transform the upper level into a gift shop, gallery, or additional dining space. With financials available to serious pre-qualified buyers upon signing an NDA, this is a rare chance to acquire a proven business and carry on it's success. The Sea Biscuit Café isnt just a business - its an opportunity to make your entrepreneurial dreams a reality. (id:45785)
Exit Realty Town & Country
Irwin Lake Rd
Hilden, Nova Scotia
Welcome to this thoughtfully designed 1,060 sq ft home offering the perfect balance of comfort, efficiency, and modern style. With two inviting bedrooms and two well-appointed bathrooms, this property is ideal for those seeking easy, low-maintenance living without sacrificing quality or warmth. The bright eat-in kitchen flows effortlessly into the open-concept living area, creating a welcoming space for everyday living and entertaining. Large windows allow natural light to fill the home, enhancing the clean, minimalist design and comfortable atmosphere throughout. Built with durability in mind, the exterior features a striking combination of vinyl and metal siding complemented by a steel roof, offering long-lasting protection and curb appeal. Inside, year-round comfort is ensured with an energy-efficient heat pump and radiant in-floor heating, delivering cozy warmth during cooler months and refreshing comfort in the summer. A single-car garage adds everyday convenience and additional storage, while the smart layout maximizes every square foot with functional, easy living in mind. Whether you are downsizing, purchasing your first home, or simply looking for a modern space designed for todays lifestyle, this property offers exceptional value and timeless appeal. Designed with comfort and practicality in mind, this home combines quality construction with an efficient floor plan in a growing community just minutes from Truro and local amenities. A fantastic opportunity to own a brand-new home in Hilden. (id:45785)
Royal LePage Atlantic (Enfield)

