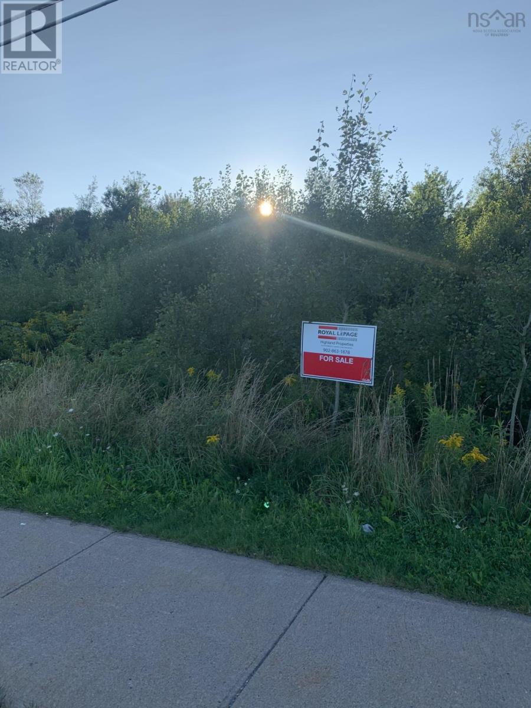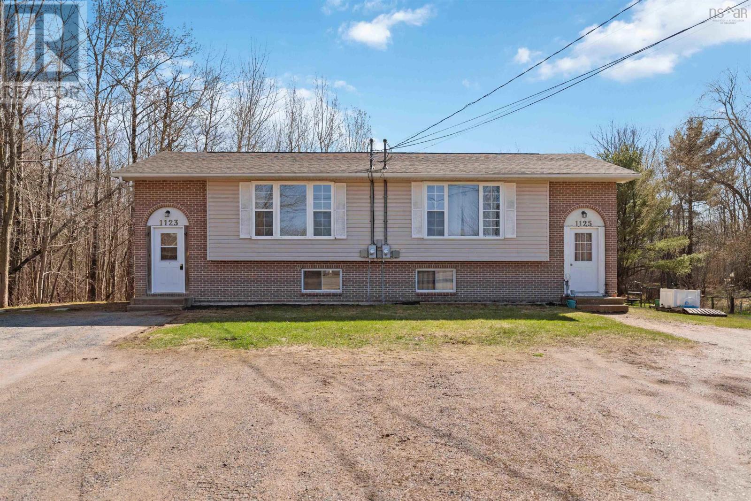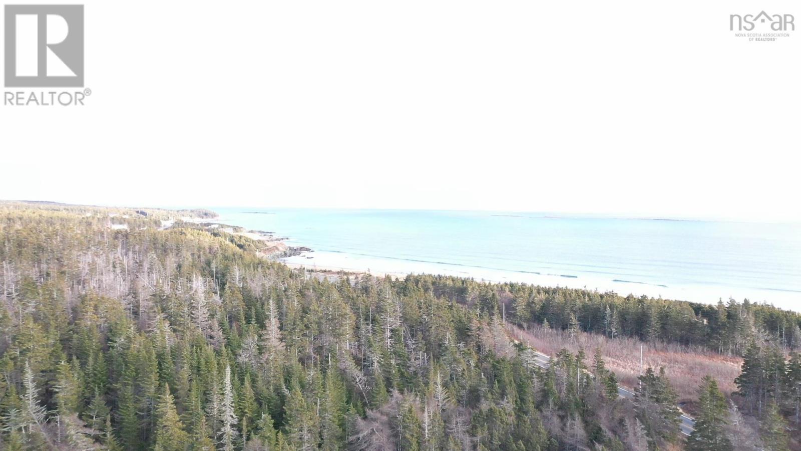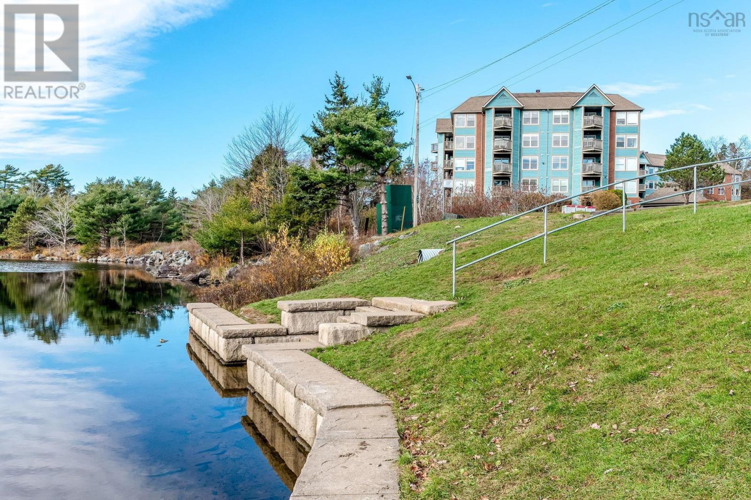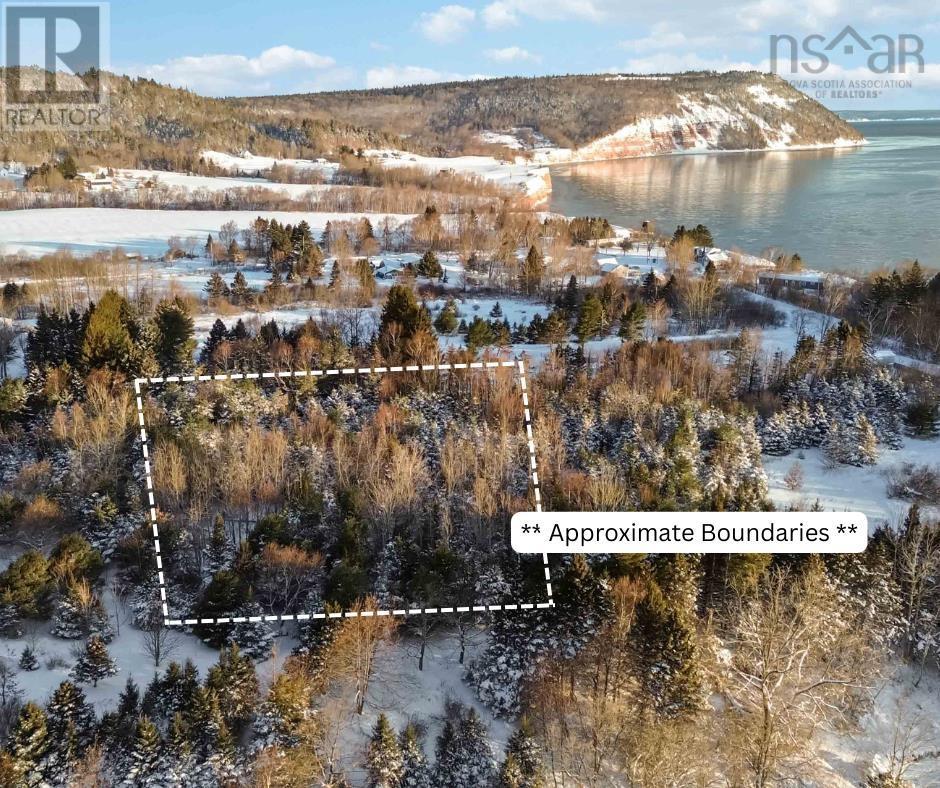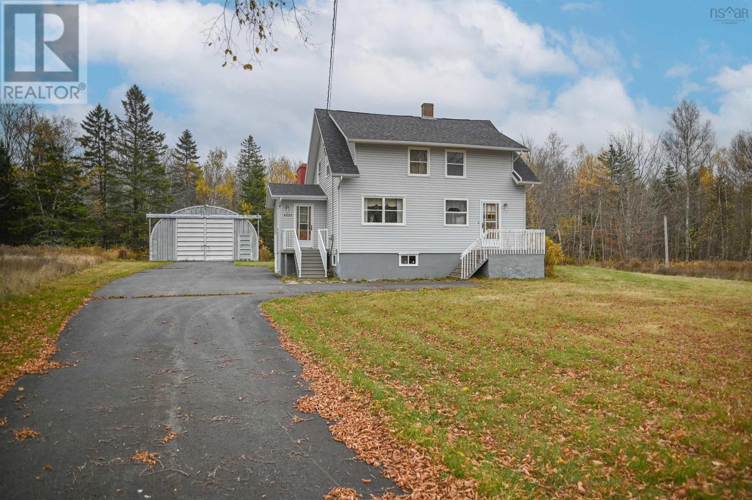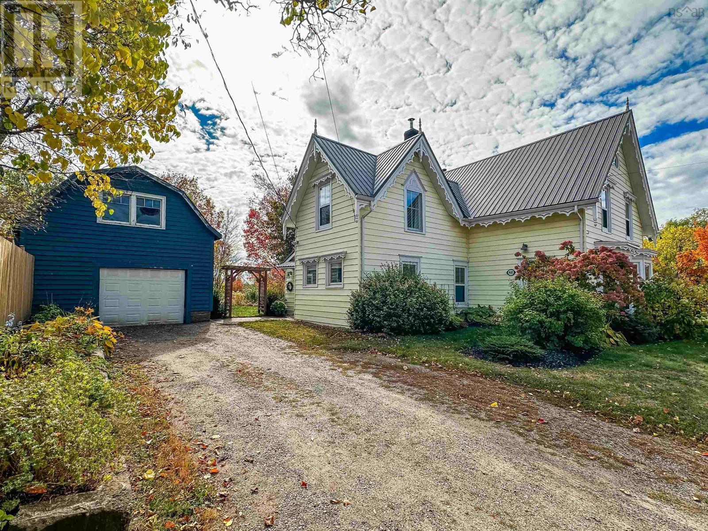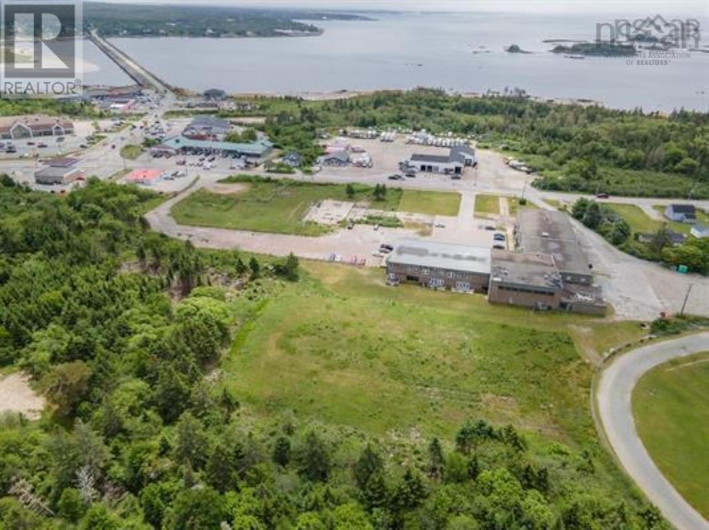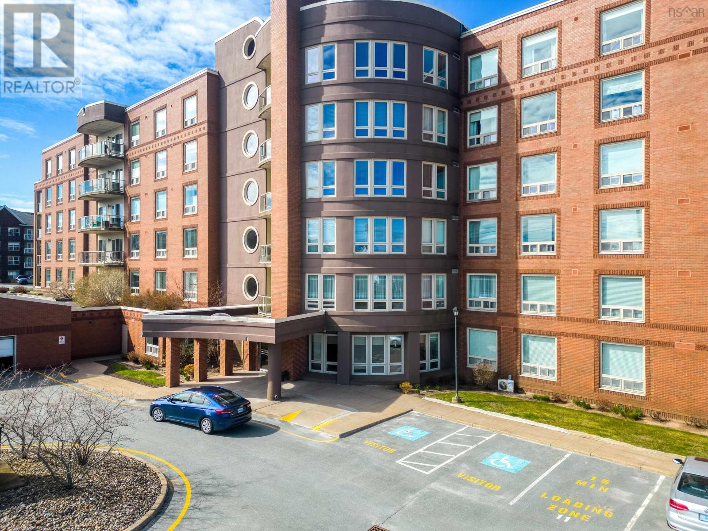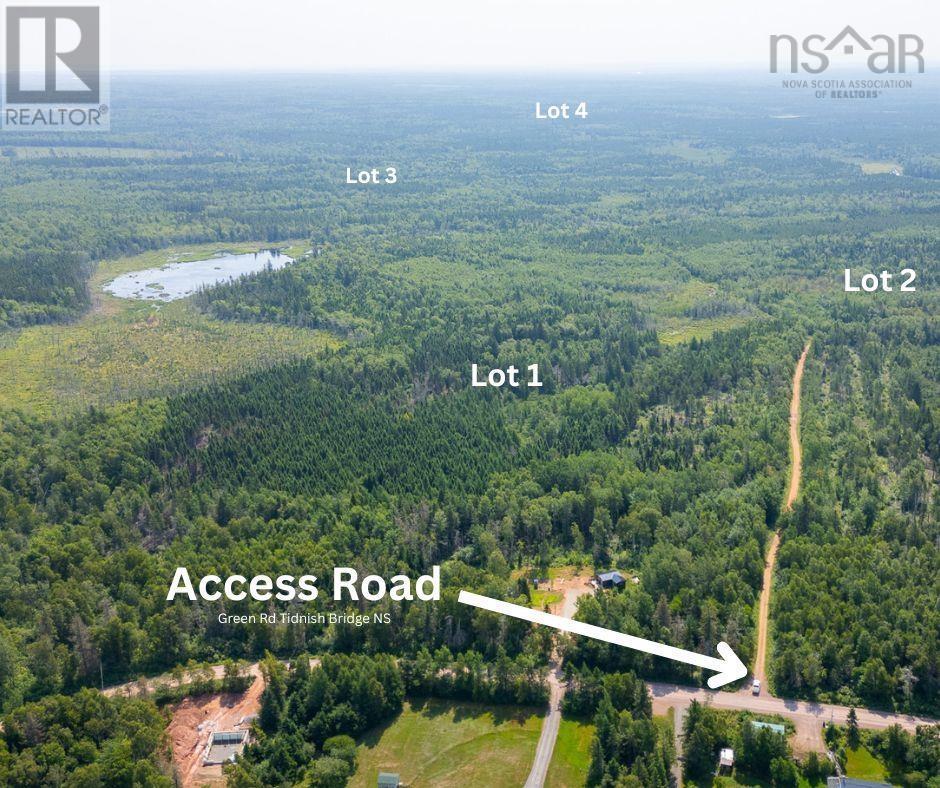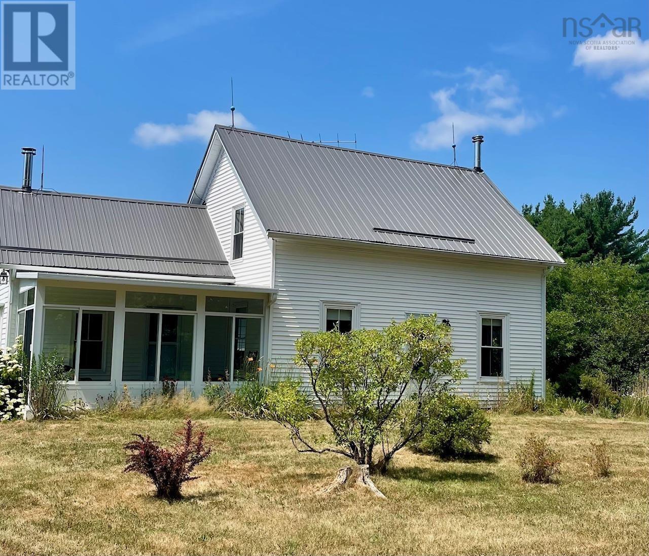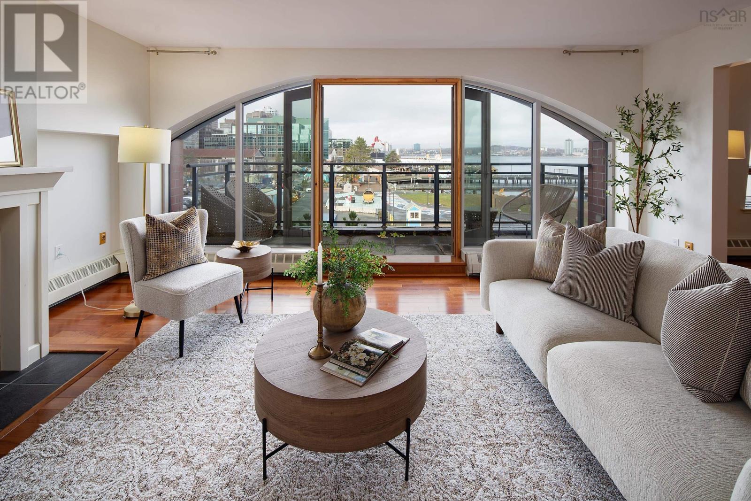Vacant Lot Memorial Drive
Sydney Mines, Nova Scotia
Two lots for a total of 9,000sq/ft. Great location just a short walk to Memorial High School. (id:45785)
Royal LePage Highland Properties - D100
1123/1125 Andringa Drive
Cambridge, Nova Scotia
Welcome to an investment opportunity located on a cul-de-sac in the charming community of Cambridge, Nova Scotia. Each unit features three bedrooms and one bathroom, along with a good sized living room and private deck off the dining area, providing a perfect spot to enjoy the large backyard. Conveniently located close to Michelin and a short drive to the Town of Berwick, this property offers easy access to local services and amenities. This represents a great opportunity for investors or those seeking a multi family living solution. If you're interested in enhancing your rental portfolio or exploring this desirable location reach out to your agent of choice to schedule a showing today. (id:45785)
Mackay Real Estate Ltd.
No 247 Highway
Point Michaud, Nova Scotia
This is your opportunity to own 42+ acres of pristine, partially-forested land in the scenic coastal community of Point Michaud, Cape Breton Island. This vacant land consists of three parcels - PID's #: 75069138 (40 acres), 75194787 (1.2 acres), and 75194795 (1.2 acres) and offers exceptional privacy and natural beauty, making it an ideal setting for a future oceanside homestead, an Air B&B, a surfer hostel, a recreational retreat, or a long-term investment. With 380'+ of road frontage on Hwy 247, the land is partially cleared with plenty of woods surrounding and rich with wildlife, providing a peaceful and unspoiled environment. There is a road already cleared from the highway reaching nearly 1km into the property. Located only minutes walk from the sandy shores of Point Michaud Beach Provincial Park and a short drive to the local amenities of L'Ardoise and St Peter's, this property offers a perfect balance of seclusion and accessibility. Whether you're looking to build, explore or invest, this expansive domain captures the true essence of rural Cape Breton living. Please consult the posting on www.realtor.ca, MLS# 202600525. (id:45785)
Cape Breton Realty
311 2 Lake Drive
Bedford, Nova Scotia
Welcome to 311 2 Lake Drive, Bedford a coveted corner unit perfectly positioned to offer privacy, natural light, and peaceful views of the surrounding trees and Papermill Lake. This spacious 2-bedroom, 2-bathroom condo combines comfort, convenience, and style in one of Bedfords most desirable locations. Freshly updated with a new stainless steel fridge and dishwasher (2023) and fresh paint throughout (2023), this home is truly move-in ready. Enjoy an open-concept layout with a bright living and dining area that flows naturally towards a private balcony where you can relax among the trees. The primary bedroom features a generous layout with an ensuite bath, while the second bedroom is ideal for guests, an office, or a hobby space. A well-designed kitchen, in-suite laundry, and great storage complete this functional floor plan. Located in a quiet, well-managed building, the unit includes indoor parking, a generous storage locker, an exercise room, and a library. It is close to parks, walking trails, and all Bedford amenities, including shopping, dining, and quick highway access. Not to mention Papermill Lake - for swimming, skating or canoeing! (id:45785)
Royal LePage Atlantic
Lot 24/25 Blomidon Crescent
Lower Blomidon, Nova Scotia
Located in the rural community of Lower Blomidon in Nova Scotias scenic Annapolis Valley, this property offers an excellent opportunity to build your dream home or cottage in a peaceful natural setting. The land is comprised of two combined PIDs totaling approximately 0.72 acres, providing ample space and flexibility for development. Surrounded by mature trees, the lot offers a wooded backdrop and natural privacy, ideal for those seeking a quiet lifestyle while remaining connected to the areas outdoor attractions. Blomidon Beach, Houstons Beach, and Blomidon Provincial Park are all just minutes away, offering easy access to coastal views, hiking trails, and recreational opportunities. Whether you are planning a year-round residence, a seasonal retreat, or a future investment, this property is well-situated in one of the Annapolis Valleys most desirable coastal areas. (id:45785)
Exit Realty Town & Country
4022 Aylesford Rd
Lake Paul, Nova Scotia
Find your piece of paradise here in rural Nova Scotia. Situated on the Annapolis Valley floor, this two story home is surrounded by beautiful acreage and close to local lakes. The house inside has been lovingly cared for and is ready for you to add your own personal touches. A spacious eat in kitchen welcomes you with options for a main level bedroom and well planned space throughout. The detached building offers many options. The location is central, close to highway access, CFB Greenwood, and a short drive to the South Shore, neighbouring Town of Berwick, and the quaint Village of Aylesford. (id:45785)
RE/MAX Advantage
9682 Highway 221
Canning, Nova Scotia
Nestled in the vibrant village of Canning, this beautifully maintained 2-storey home offers the perfect blend of character, comfort, and modern updatesall within walking distance of local shops, cafes, and both the elementary and high schools. Step inside to discover a thoughtfully designed main floor layout featuring a welcoming front foyer, a cozy living room, and a spacious family room anchored by a wood stoveperfect for chilly evenings. The elegant, renovated kitchen (2018) is a true standout, complete with a custom island, Corian countertops, and a layout thats ideal for family meals and entertaining. A formal dining room opens to the back patio and garden area, offering seamless indoor-outdoor living. You'll also find a convenient back entrance with laundry and a half bath, tucked away for practicality and ease. Upstairs, you'll find four bedrooms and a full 4-piece bathroom, ideal for growing families or those needing extra space for guests or a home office. Original features such as the curved staircase and historic "marble" wall finish add unique character and timeless appeal throughout the home. Additional features include metal roof (2018), updated windows (approx. 10 years ago) and Single detached garage. This home is a rare find in a welcoming community, offering a lifestyle of comfort, charm, and convenience. Whether you're relaxing by the fire or enjoying the local shops, cafés and restaurants, this property truly offers the best of the Annapolis Valley. Just a 10-minute drive to Wolfville and quick access to the highway, this location strikes the ideal balance between small-town living and urban convenience. (id:45785)
Exit Realty Town & Country
Lot Highway 3
Barrington Passage, Nova Scotia
The perfect location. Centrally located in Barrington Passage, this level cleared lot with partial paving is near grocery, restaurants, and the causeway to Cape Sable and Clarks Harbour. This acreage provides great road frontage and space for parking. Zoned residential or commercial, it a fantastic opportunity for housing, the hospitality industry or a business. Municipal sewer is available. (id:45785)
Royal LePage Atlantic (Mahone Bay)
102 77 Russell Lake Drive
Dartmouth, Nova Scotia
Nestled in the highly sought after location of Portland Estates this condo is within walking distance to the grocery store, many dining options, plus the library too! With Russell Lake and Morris Lake both so close they provide a picturesque walking trail network, parks, a boat launch, sport courts and more! This expansive condo offers a unique blend of luxury & comfort that also offers practicality. With its soaring 10-foot high ceilings, the unit feels incredibly spacious and open, enhancing the modern ambiance that permeates the space. At the heart of the condo is the large open concept living room and kitchen, designed to cater to both relaxation and social gatherings. One of the standout features of this condo is the cleverly integrated Murphy bed that's tucked away from the main living area. Perfect for accommodating overnight guests, this addition is both practical and discreet, ensuring that the aesthetics of the space are maintained without sacrificing functionality. There's something for everyone in the very well managed building with a nice selection of amenities ranging from a great sized gym, social room with a kitchen, library, and for the DIY enthusiasts a fully loaded workshop at your finger tips. (id:45785)
Keller Williams Select Realty
N/a Green Road
Tidnish Bridge, Nova Scotia
Own your own slice of paradise with this incredible 635-acre parcel of land! Featuring road frontage on Green Road and access to much of the property via established wood roads, this expansive tract offers both opportunity and tranquility. While a few smaller sections have been selectively cut, the majority of the land has remained untouched for years, preserving its natural beauty. Whether you're looking for a smart investment, a private retreat, or a recreational haventhis property offers it all. Comprised of four connected PIDs, the full acreage is being sold as one impressive package. (id:45785)
Royal LePage Cumberland Realty Ltd.
960 Highway 208
Simpsons Corner, Nova Scotia
Welcome to this gardeners dream property, an old renovated farmhouse, large barn, greenhouse, gardens, plus a woodlot. All this situated on the outskirts of New Germany, in Simpsons Corner. This rural community has every amenity you would need in a small town, grocery store, NSLC, schools, hardware store, Post Office, restaurant, cafe, and Medical Centre. Just 25 km away in Bridgwater, you have the local hospital and all big box stores. The 1 1/2 storey home sits on 4 +/- acres, 1.5 baths and 2-3 bedrooms with spacious kitchen/dining room, family room and living room, laundry area, and pantry for extra storage. Lets talk about curb appealupon arrival, you notice mature maple trees giving shade, ornamental shrubs blooming, perennial flowers, and paved driveway. The large barn used for storage and workshop space with loft area as well. Several gardens in backyard along with perennial flowers blowing in the breeze, Your very own metal hoop greenhouse waiting to be used to grow your veggies. The woodlot could be handy for winter firewood, or used for quiet enjoyment just as nature intended. The home has had numerous renovations/upgrades over the years, steel roof on main house, insulation, rewired, & windows. High speed internet available if you work from home. Cozy wood stove in the family room for chilly winter days and a 3 season sunroom to enjoy the rest of the year. The peace and quiet is astounding ! What a lifestyle ! (id:45785)
Keller Williams Select Realty (Lunenburg)
411 1477 Lower Water Street
Halifax, Nova Scotia
Welcome to Halifaxs most prestigious waterfront address, Bishops Landing. This luxury waterfront condo offers stunning sightlines of the Halifax Harbour and the vibrant boardwalk. Freshly painted and ideally situated on the quiet side of Bishops Landing, this 2-bed, 2-bath, plus DEN condo offers garden doors leading to a private balcony showcasing the very best of waterfront living. Building amenities include 24/7 concierge and security, a fully equipped fitness centre, heated outdoor pool and hot tub, courtyard, pet-friendly building, car wash bay, guest suite and underground parking. Steps to restaurants, boutiques, ferry, Farmers Market and theatres. Experience luxury privacy and an unbeatable waterfront lifestyle at Halifaxs premier address. Available for a quick closing! (id:45785)
Keller Williams Select Realty

