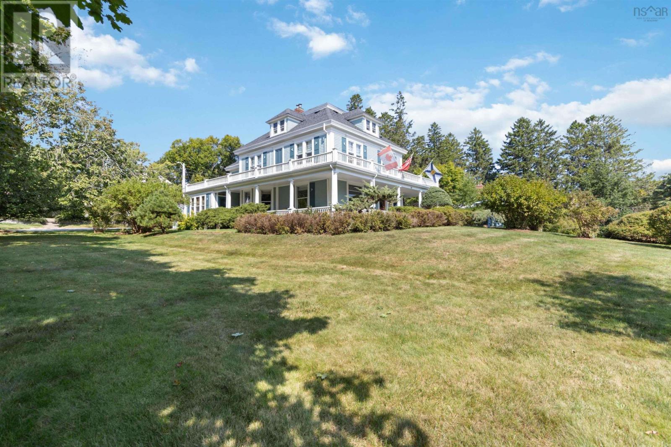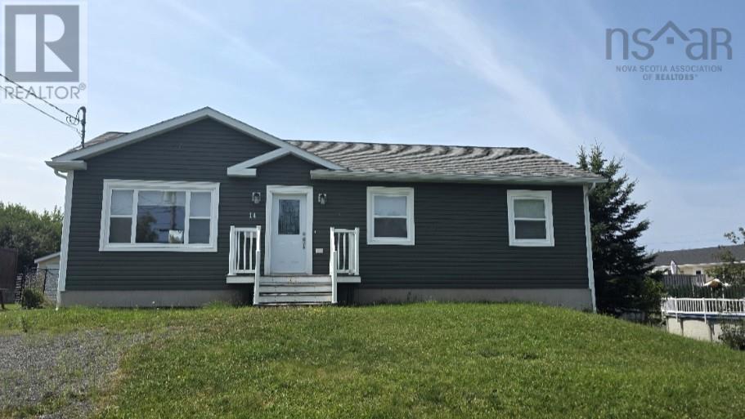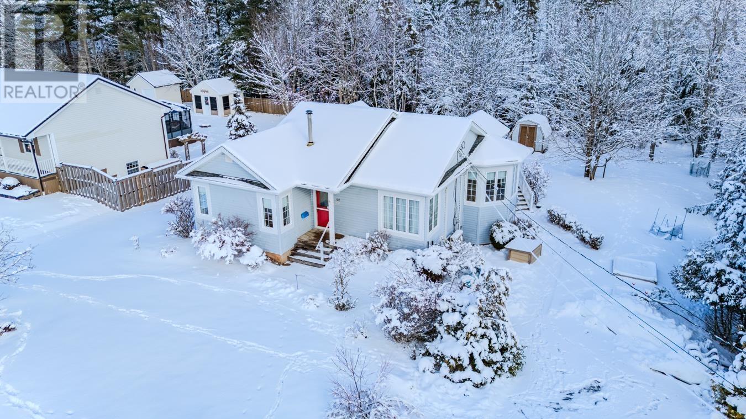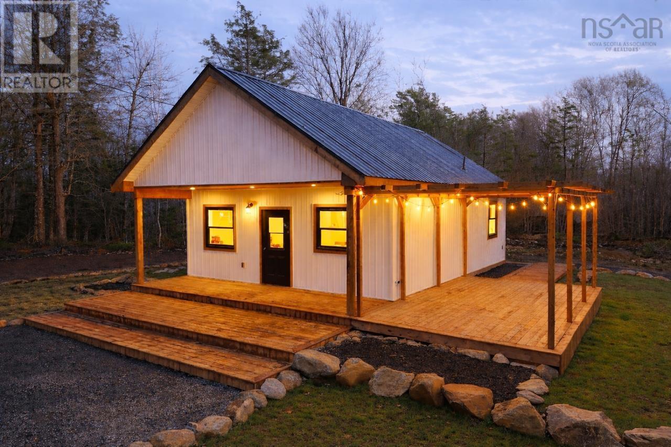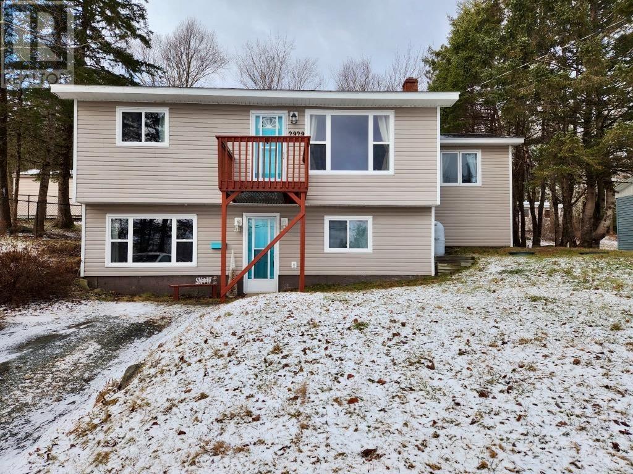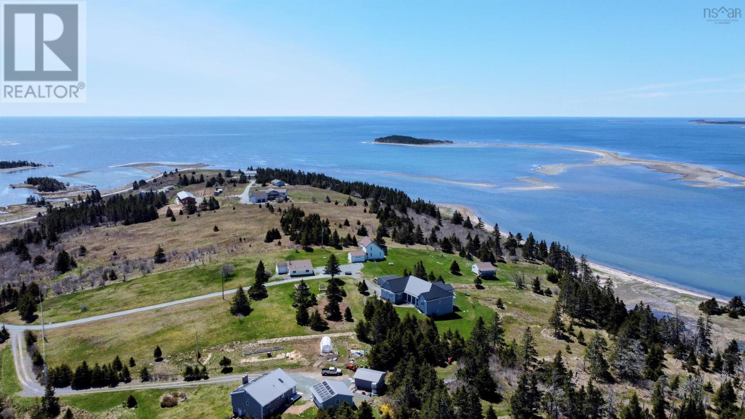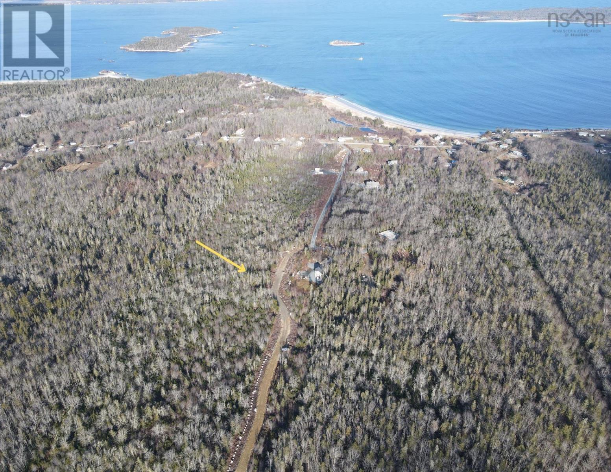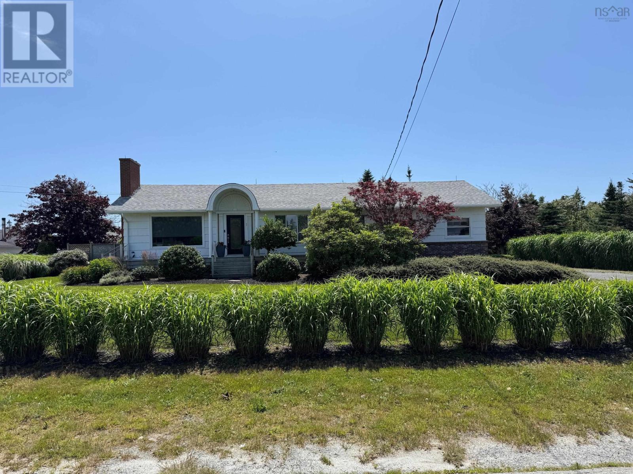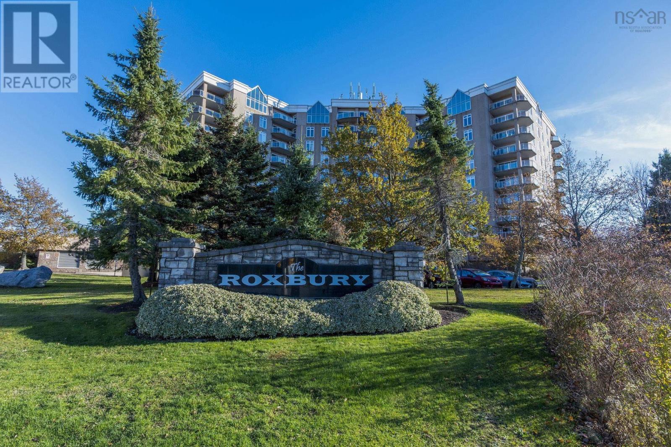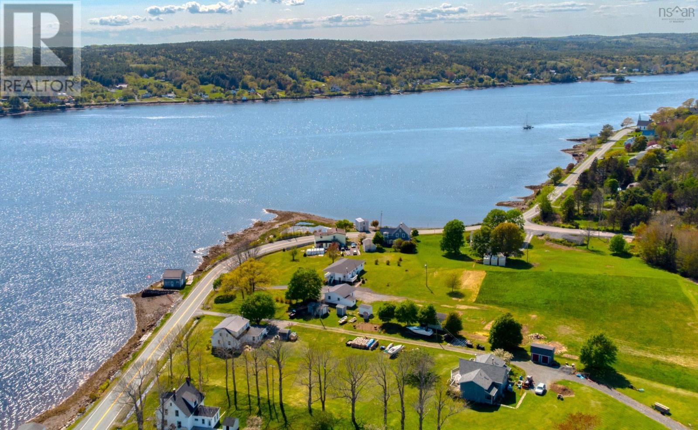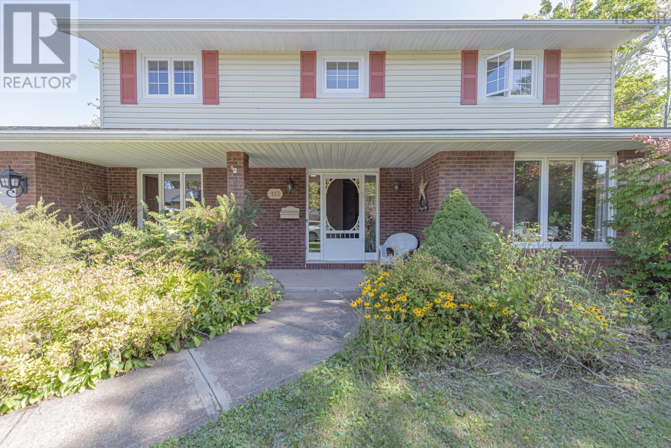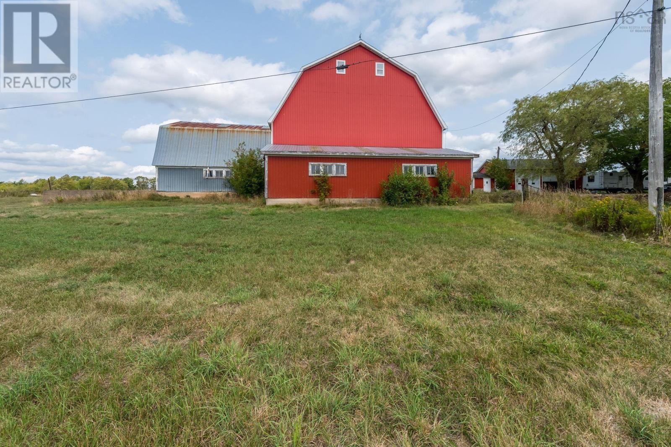66 Mcdonald Street
Lunenburg, Nova Scotia
Discover Alicion Bed & Breakfast, one of Nova Scotias finest. It is a fully furnished and equipped turn-key business in a prime location. This stunning century home has been meticulously preserved, showcasing its original woodwork, elegant stained glass, and timeless charm. With four beautifully appointed guest rooms, each with its own ensuite, guests are treated to comfort and luxury. The private owners suite, located on the third floor, offers a serene retreat. The property also includes a charming two bedroom. 1 and a half bathroom carriage house cottage, perfect for additional income or extended stays. Modern conveniences blend seamlessly with historic charm, with five heat pumps installed throughout and air conditioning in the owners suite. Recent updates include new appliances in both the main house and the cottage. Situated in a quiet yet desirable location, guests can easily walk to the waterfront, local restaurants, and attractions of the UNESCO designated town of Lunenburg. This exceptional offering includes not only the property but also the intellectual propertyproviding a seamless transition for the next owner. Whether youre looking for a lifestyle change or a thriving hospitality investment, Alicion Bed & Breakfast is a rare and extraordinary opportunity. Dont miss your chance to own a piece of Nova Scotias hospitality heritage! (id:45785)
Exit Realty Inter Lake
14 Lancaster Avenue
New Glasgow, Nova Scotia
Visit REALTOR® website for additional information. Welcome to 14 Lancaster Avenue-this beautifully maintained 8-year-old bungalow offers the perfect blend of comfort, style, and functionality. Ideal for a growing family or retirees seeking the convenience of main floor living, this home boasts a bright, open-concept layout with modern finishes throughout. The main floor features a stylish kitchen with contemporary cabinetry, flowing seamlessly into the dining area with French doors that open to a large deck overlooking the fully fenced and landscaped backyard-perfect for entertaining or relaxing outdoors. The spacious main bathroom includes his and her sinks and a generous linen closet, while the serene primary bedroom easily accommodates a king-size bed and offers a large closet. Downstairs, the fully finished lower level is sure to impress with two additional large bedrooms, a full bathroom, and an expansive rec room complete with a built-in entertainment unit-ideal for family movie nights, a play space, or hosting friends. This move-in-ready home is not only functional but also thoughtfully designed and lovingly cared for. (id:45785)
Pg Direct Realty Ltd.
40 Silverwood Dr.
Valley, Nova Scotia
This very well kept home with pleasing layout offers plenty of space. The neighborhood is desirable, and the price is below average for the Valley community (based on MLS sales data for the last year). It is a short drive to highway access as well as the amenities of both Bible Hill and Truro. You will love the layout with an open kitchen/living room/dining area, in addition to the two bedrooms and full bath on the main floor. The lower level also offers finished space with a bedroom, family room and another full bath. This is a great chance to get into a house in this area and you will appreciate the paved drive, back deck, fiberglass oil tank (2015), heat pump (2025), recent shingles (2022), mudroom and more. (id:45785)
Royal LePage Truro Real Estate
114 Timberland Road
South Range, Nova Scotia
New Home Construction with Wraparound Deck, Lake Access and Shed. This beautifully crafted 2 bedroom home features clean lines, warm wood accents, and a durable metal roof for low-maintenance living. A spacious wraparound deck with pergola-style detailing extends the living space outdoors, perfect for relaxing or entertaining. Large windows provide excellent natural light and views of the peaceful wooded setting. Stone landscaping and a manicured lawn enhance curb appeal, while the private lot offers a quiet, nature-filled lifestyle. Includes deeded access to Porters Lake (Digby County), restrictive covenants and a road maintenance agreement. Ideal as a year-round home, vacation retreat, or investment property. Additional land available. (id:45785)
Holm Realty Limited
2929 Highway 7 Highway
Lake Echo, Nova Scotia
Looking for the perfect starter home this winter? This charming 4-bedroom, 2-bath property is an excellent starter home, in the scenic community of Lake Echo. The main level features a bright galley-style kitchen and dining area, with a door that leads out to your back deck. This floor also has a versatile room currently used as the primary bedroom or second living area, two additional bedrooms, and a full bath. The lower level has been thoughtfully expanded to include a fourth bedroom,a spacious family room, and a 2nd bathroom. Outside, youll find a sunny backyard featuring a firepit for crisp winter nights and a newly extended fence - added late summer. Located just 10 minutes from Porters Lake and 20 minutes from downtown Dartmouth, close to parks, schools, transit, and major roadways,this home is ready for you to move in and start making memories! (id:45785)
Keller Williams Select Realty
55 Whos Hill Road
Lower East Chezzetcook, Nova Scotia
BEACH OCEAN FRONT property in HRM! Perched atop 55 Whos Hill in charming East Chezzetcook, on Nova Scotia's fabled Eastern Shore, awaits a truly unparalleled coastal sanctuary. This 5.4-acre oceanfront paradise boasts an astonishing 270-degree panorama of the Atlantic, offering some of the most breathtaking ocean views in Nova Scotia truly the most beautiful I've witnessed in my career. Every window of this meticulously maintained 1.5-story home frames a captivating seascape. Step inside this cozy 2-bedroom, 1.5-bath residence, lovingly cared for by its sole owners. The main floor features convenient laundry and a bright, inviting kitchen and dining nook. The living room, with its vaulted ceilings and spectacular views, provides the perfect setting for relaxation. Upstairs, find two comfortable bedrooms, an office nook beside a charming balcony, and a full bath featuring both a shower and a fully accessible sit-in tub for ultimate comfort and mobility. Heating is efficient with baseboard electric and a WETT-certified Osbourne woodstove. Beyond the main home, discover a separate bunkie awaiting your restoration with separate electrical panel and septic system, promising an idyllic retreat with its own stunning ocean vista. The property offers rare private sandy beach access, inviting kilometers of strolls on the headland at low tide. Practical features abound: a new comprehensive water treatment system, a double detached garage with ample storage and a wired workshop, an attached garage, and a clean, dry, large basement. The roof is in fantastic condition, the siding was freshly painted this year, and the septic system recently received new risers. All powered by a 200-amp panel. Despite its serene privacy, this coastal gem is less than 20 minutes from the amenities of Porter's Lake, offering the perfect blend of secluded beauty and convenient living. Experience coastal living at its finest; this is more than a home, it's a legacy. Video and 3D tour available! (id:45785)
Sutton Group Professional Realty
Lot F7 Golden Horizon Drive
South West Port Mouton, Nova Scotia
If youve been searching for an amazing spot to potentially build your dream home or cottage, this 1.36-acre treed lot in the quiet subdivision of South West Port Mouton offers an ideal setting. With deeded access to Cranberry Beach-a gorgeous stretch of white sand-youll spend your summers making memories by the sea. Youll also be minutes from two of Nova Scotias most beloved beaches, Carters and Summerville, where endless shoreline and coastal beauty await. For fine dining or a relaxing getaway close to home, White Point Beach Resort and the Quarterdeck are both nearby. Restrictive covenants are in place to help ensure the long-term enjoyment and appeal of this peaceful seaside community. (id:45785)
Royal LePage Atlantic (Mahone Bay)
89 Pond Road
Lower West Pubnico, Nova Scotia
Welcome to 89 Pond Road Lower West Pubnico . This bungalow style home sitting on 2.64 acres has adapted well to faamily living. With multiple bedrooms and some converted to meet the new and ongoing lifestyle this home is versatile. Finished space on the lower level with that creates good space for entertaining and or relaxing. Bathrooms on both levels add a bit more convenience. The grounds are well kept and the attached garage has some additional space on the upper level if needed . The property consists of 2 parcels of land and has a workshop/storage shed as an added feature. There is a covered deck that you can sit and enjoy the climate outdoors and a patio walking out from the lower level. Pubnico is well known for trails and many historic attractions not to mention the hospitable Acadian culture. This is a must see! (id:45785)
The Real Estate Store
304 202 Walter Havill Drive
Halifax, Nova Scotia
Carefree, convenient condo living at the beautiful Roxbury in Halifax. This gorgeous 2 bed, 2 bath corner unit condo is light-filled with a wrap-around deck to enjoy beautiful sunsets, views of Hail Pond and offering inviting spaces with 9 foot ceilings where you'll love both relaxing and entertaining guests. Wonderfully laid out with a generous, private entry leading to your spacious kitchen with breakfast bar and an open concept living and dining area. Notice the ductless heat pump offering air conditioning on those hot summer days. Bedrooms are nicely set on opposite sides of the condo and you're sure to love the spacious primary bedroom with walk-in closet and spa-like ensuite with double sinks, jetted soaker tub and walk-in shower. This elegant building is well-maintained and boasts lots of amenities including a large gym, 2 guest suites you can rent out if company is coming, a common room, workshop, underground parking, storage and a live-in super. Excellent location next to the walking trails around Hail Pond where you can walk your dog and across the road from beautiful Long Lake trails, minutes to Highway 102, close to Bayer's Lake and only 12 mins to downtown Halifax. This beautiful residential neighbourhood is a wonderful place to live. Quick closing possible and some furnishings can be negotiated with the sale. Book your showing today. (id:45785)
Royal LePage Atlantic
5414 Highway 332
Middle Lahave, Nova Scotia
The Lahave River provides a seafarer nine miles of navigable waters to the Atlantic Ocean. This premium, four-bedroom, 3 bath, one level home (with detached double garage) is on an elevated lot and has a panoramic view over the river looking west to the Lahave Yacht Club. What may surprise you is the expansive, sheltered backyard, with its south-west exposure, which extends to a backdrop of mature forest. The rear entry opens onto a large deck, ideal for entertaining "Alfresco". The covered front verandah is just the spot for a coffee break, or in the evening to recline and admire the water view. The open-concept, main floor-plan, encompassing the kitchen, dining room and living room, make this home most inviting for family and friends. The primary bedroom, with ensuite and large windows, faces the river. A second bedroom, family full-bath and separate laundry complete the main floor living space. One can access the lower level family room through an open staircase where one also finds two additional bedrooms and a full bath. An additional, lower-level room could be used as a den, or alternatively, as a fifth bedroom. The large utility room features enough space for a heated workshop and has a separate outside entrance to the driveway. One can never have enough storage; a wired, two-car, detached garage is complemented by two outbuildings. This large lot has been landscaped to maximize sweeping water views and the sunsets over the river have to be seen to be appreciated. All of this is less than 10 minutes to the UNESCO Town of Lunenburg and just 15 minutes from Bridgewater. Numerous beaches are minutes away with the Lahave Ferry making the best coastal recreation in Nova Scotia readily accessible. Just over an hour to Halifax or the Airport. This location and setting offers Maritime coastal living at its finest. (id:45785)
Engel & Volkers (Lunenburg)
113 Aspen Street
Stellarton, Nova Scotia
Located in one of Stellartons most desirable neighbourhood, this beautifully maintained four bedroom home offers the perfect blend of style functionality and comfort. Step inside a large entryway into a warm and inviting space design for modern living. The formal dining room and modern kitchen complete with ample cabinetry make entertaining a breeze. You will love the convenience of the main floor laundry, generous storage and bathroom on the main level. Upstairs, you will find four spacious bedrooms including a primary suite with en suite bathroom and an additional bathroom for family and guests. The fully finished basement is a bonus with several rec rooms, utility room for hobbies, and cold storage. Step outside into the private oasis where you will find an inground pool, beautiful landscaping, and pool shed. (id:45785)
Results Realty Atlantic Inc.
Lot L2a Lower Branch Road
New Canada, Nova Scotia
Calling all horse enthusiasts and hobby farmers! This 57-acre property is anchored by a massive 14,923 sq. ft., two-storey barn that immediately sets the stage for your rural vision. With its size and versatility, the barn is ideal for stalls, hay and equipment storage, or a wide range of agricultural uses. The acreage itself offers incredible potential. Approximately 30 acres are already cleared and currently planted with haskap berry bushesa unique crop that can continue to be cultivated or be transitioned into rolling pastures for horses or livestock. Adding to its value, the property includes a private shale pit for road maintenance, a pond for water supply, and a dug well that can be reconnected to the barn. Thanks to its high elevation, youll also enjoy sweeping panoramic views and the perfect site to build your dream home overlooking the fields and barn. This is more than land; its a canvasoffering the space, setting, and freedom to create the equestrian retreat or hobby farm lifestyle youve always imagined. Peaceful, yet only 20 minutes to Bridgewater and 12 minutes to the village of New Germany, it strikes the perfect balance of country living with nearby convenience. (id:45785)
RE/MAX Banner Real Estate (Bridgewater)

