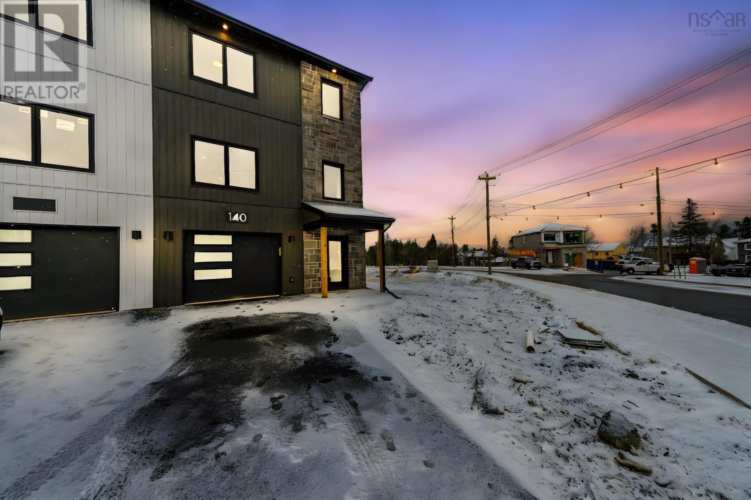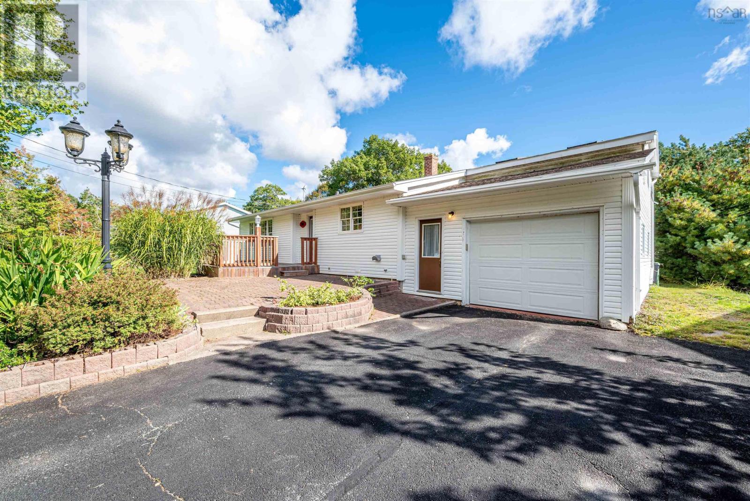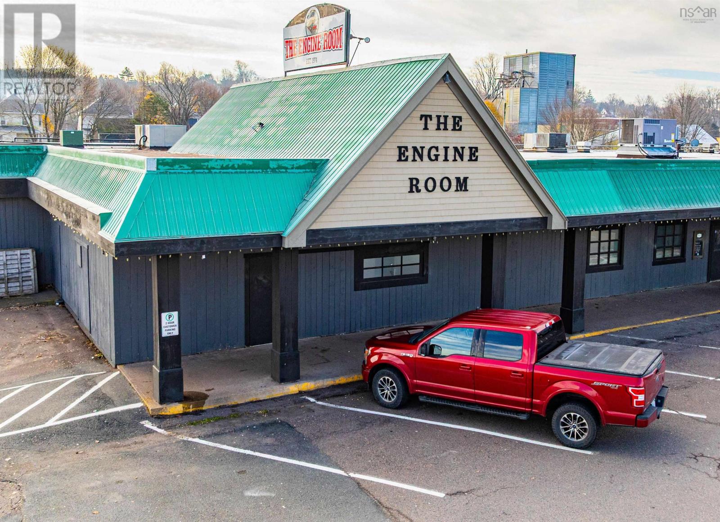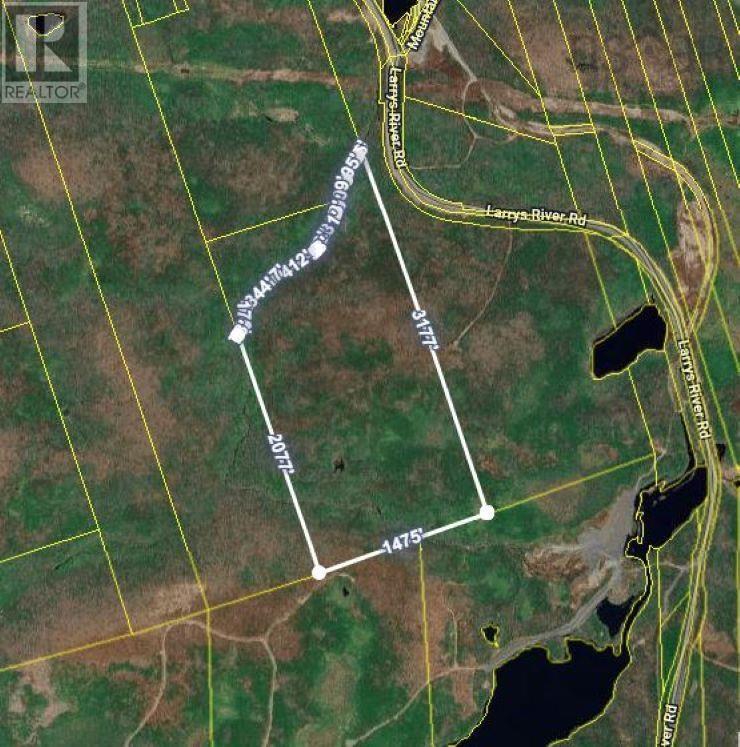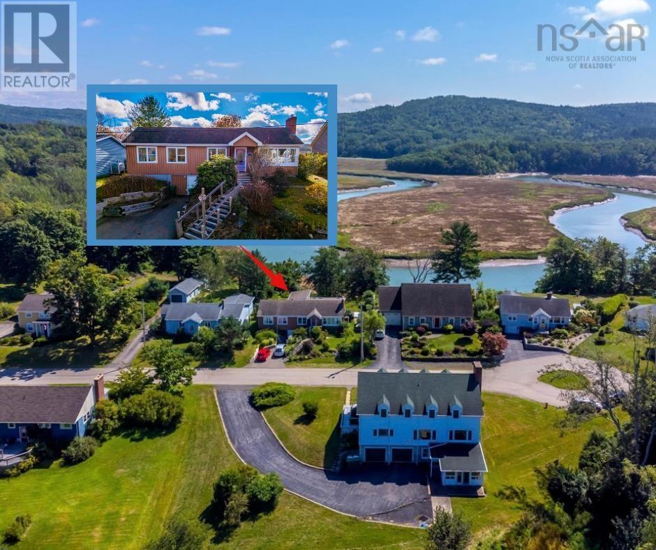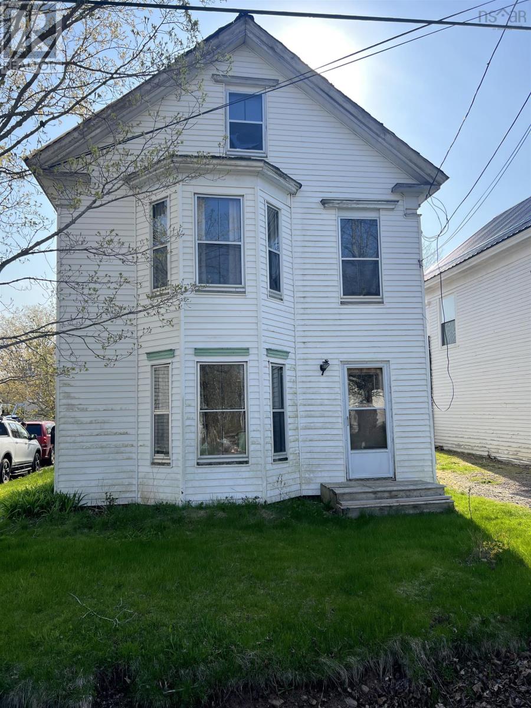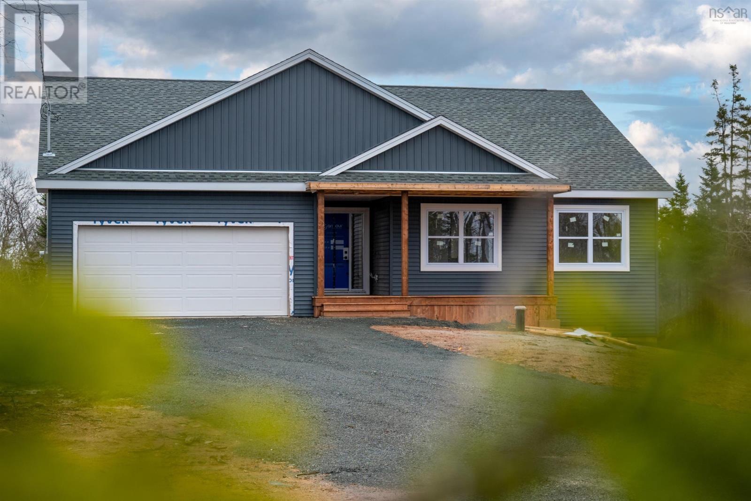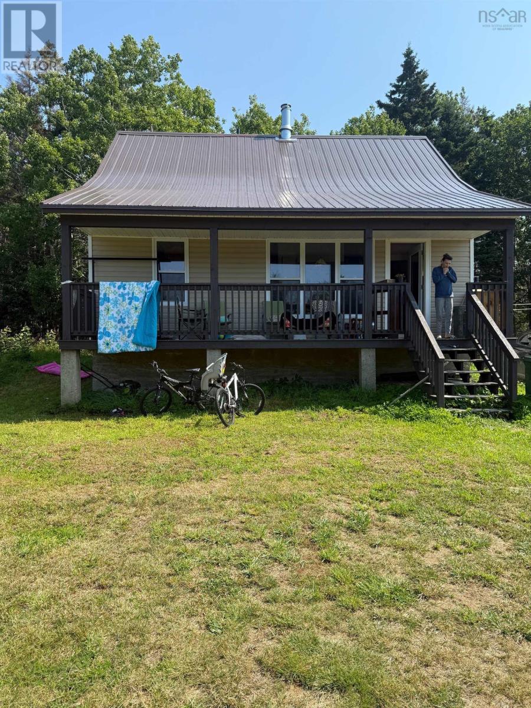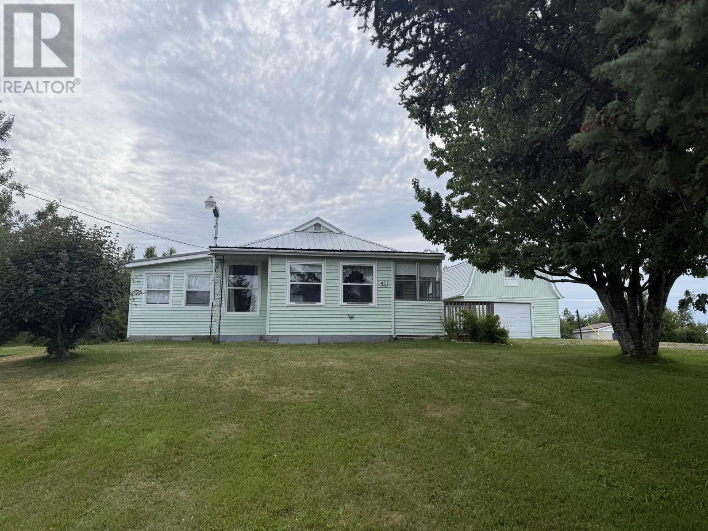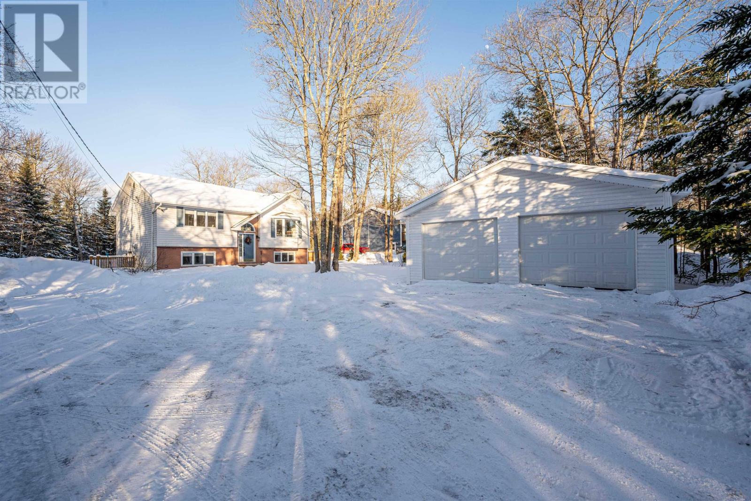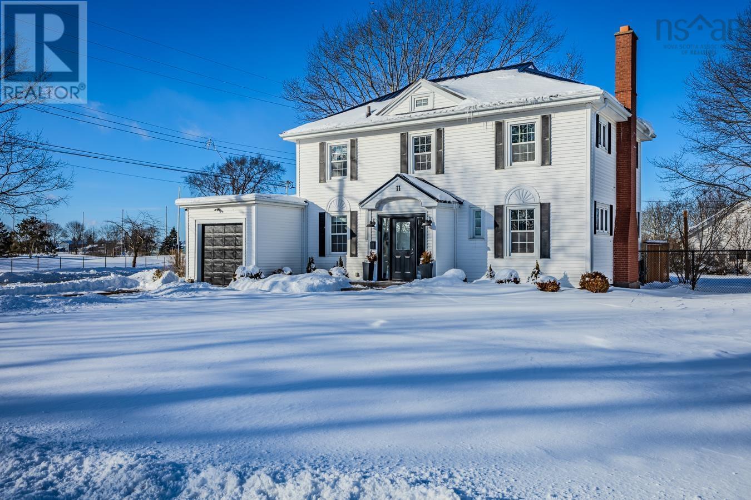E 140 Stephs Street
Bedford, Nova Scotia
Check to see if you qualify for the First-Time Home Buyers GST Rebate. Welcome to 140 Stephs Street, Unit E The Horizon, a quality-built exterior-unit townhome by Signature Homes Limited, ready for immediate occupancy. Thoughtfully designed with modern finishes and durable construction, this home offers both comfort and style. The inviting entryway and bathrooms feature ceramic tile, while upgraded vinyl plank flooring enhances the main living areas. A hardwood staircase leads to both the main and bedroom levels, adding a timeless touch. Enjoy year-round comfort with a fully ducted heat pump, and relax in the cozy living space highlighted by an electric fireplace. The well-appointed kitchen showcases quartz countertops, offering both elegance and functionality. Off the dining area, a huge patio door opens to the deck complete with privacy wall, ideal for outdoor dining and relaxing.The walk-out basement offers excellent additional living space and is equipped with a wet bar, making it perfect for entertaining or extended family use. The primary bedroom features a private ensuite with a tiled shower, creating a spa-like retreat. Situated on a landscaped lot and backed by an Atlantic New Home Warranty, this townhome provides peace of mind and low-maintenance livingperfect for todays lifestyle. (id:45785)
Royal LePage Atlantic
206 Lakeview Road
Lakeview, Nova Scotia
Back to the market with some updates! This family-sized back split in peaceful Lakeview packs a ton of space (it's bigger than it looks!) on a large lot with views of Rocky Lake and lots of mature gardens. Inside, the main floor has a large West-facing living room, classic kitchen and dining room, then splits into the spacious upper floor (two large BRs, main bath, and huge Primary Suite w/ 5pc ensuite, vaulted ceilings, and private door to the back deck) and the recently-updated lower level, with spacious rec room, large laundry room with walkout, separate office, cold room, and a great flexible den that could easily be a gym. The backyard has a two-sty accessory building that has a finished 2nd level and acts as a great large shed on the main. This home has a TON of potential, city water, loads of parking in the paved driveway and an oversized attached garage. (id:45785)
RE/MAX Nova (Halifax)
166 Esplanade Street
Truro, Nova Scotia
The Engine Room Pub in Truro, Nova Scotia has been a beloved establishment since its inception in 1974, offering a welcoming atmosphere for patrons to enjoy great food, friendly service, & live entertainment. Recognized for its ideal, high traffic and high visible location the Engine Room always maintains its reputation for its incredible atmosphere & variety of delicious menu items. The Engine Room continues to be a popular spot for local traffic, commuters & visitors alike, with weekly events such as wing nights, trivia, & live music featuring popular bands. There's something for everyone to enjoy in this long standing Truro establishment. This vibrant & profitable business is looking for its successor to carry on its legacy to serve the growing Truro community for years to come! Multiple sources of income & high sales volume of food, beverage, VLT, ATM & billiard tables. The serving staff are experienced & have been part of the team for years & look forward to serving in the kitchen, bar & dining room for years to come. Reach out for more details about this rare & incredible opportunity to own, operate & continue to grow one of the most recognized establishments in entire Town of Truro! (id:45785)
Keller Williams Select Realty
Lot 1 Larry's River Road
West Cooks Cove, Nova Scotia
The property includes surveyed and deeded access via a wood service road. The land is described as primarily high and dry, containing timber that has not been harvested in approximately 35 years, with some sections untouched for over 60 years. The lot is situated six kilometers from the town of Guysborough. It is minutes from the Guysborough Nature Trail and a provincial beach. Local amenities in the town include a hospital, brewery, fitness center, and performance center located along the harbor. Book your viewing! (id:45785)
Keller Williams Select Realty (Truro)
28 Babineau Heights
Annapolis Royal, Nova Scotia
Riverfront bungalow on a quiet cul-de-sac, elevated on a scenic ridge approx. 20m above the tidal river, with sweeping views of the South Mountain range. Move-in ready, this well-maintained 3-bedroom home offers river frontage, peace, privacy, and the ease of single-level living. Over the years, the home has been thoughtfully expanded to include a generous kitchen with stainless-steel appliances, open family/dining area with 11-foot vaulted ceilings, river-view studio, and spacious primary bedroom, creating a flowing layout designed for stunning views, natural light and modern living. A formal front parlour with cozy propane fireplace adds warmth, while gleaming hardwood floors run throughout. The primary bedroom offers double mirrored closets, ensuite access, deck access, and large windows overlooking the river. The bright sunny studio with wrap-around windows, walk-in closet, and patio access provides flexible space for guests, additional family room or optional 4th bedroom. Two additional bedrooms (one currently an office), a full bathroom, and a convenient half bathroom with laundry facilities complete the main level. The partially developed dry basement provides full-height ceilings, ample storage, and a built-in garage currently used as a workshop. Year-round comfort is ensured with a whole-house ducted heat pump and automatic backup oil furnace. Landscaped grounds with mature trees, fruit bushes, shed, paved driveway, and municipal services complete this inviting riverfront property. Perfectly located just a short stroll to the heart of historic Annapolis Royal and all its amenities and attractions. Be sure to view the video walkthrough and Matterport 3D tour. (id:45785)
RE/MAX Banner Real Estate(Greenwood)
15 Lornevale Road
Great Village, Nova Scotia
With good bones and a bit of vision, this spacious, character-filled home could easily become your dream property. Bring your handyman skills and make it your own! Centrally located and full of history, this home is just minutes from all local amenities. The main floor offers a large kitchen, dining room, and living room that flow effortlessly - perfect for family gatherings or entertaining. Upstairs features three bedrooms, an additional room off one of the bedrooms, and a bonus attic space ready to be transformed into a home office, craft room, or fitness area. A wonderful opportunity to restore and personalize a home in one of Nova Scotia's most charming communities. (id:45785)
Coldwell Banker Open Door Realty Ltd.
Lot 309 Hideaway Trail
Brookside, Nova Scotia
Welcome to "The Oasis" - this modern bungalow in Ridgewood Park has everything you need. Four bedrooms (plus den), three full bathrooms, finished basement, and double garage make it perfect for growing families or multi-generational living. The main floor's open concept connects the great room, dining area, and kitchen with a walk-in pantry. The primary suite features a large walk-in closet, 4-piece ensuite. Two more main floor bedrooms share a full bathroom. The finished basement is a game-changer with an additional bedroom and den, full bathroom, huge rec room, and walkout entrance. Perfect for teens, guests, or in-laws who want independence while staying connected. This home includes a wide variety of quality selections, such as a ductless heat pump and quartz countertops, or can be upgraded to suit any taste. Location is fantastic. Campbell Point Beach Park is practically your backyard for easy beach days. Kayak the hidden inlets, explore 11,000+ acres in Terrence Bay Wilderness Area, or golf at two courses within 15 minutes. Daily needs are covered on Prospect Road, while Bayers Lake shopping and iconic Peggy's Cove are just 20 minutes away. Whether you want space for a growing family, room for multi-generational living, or just a place to relax and enjoy outdoor recreation, this home delivers. It's not just buying property - it's choosing a lifestyle that balances family time, space, and connection with nature. (id:45785)
Engel & Volkers
116 New Zealand Road
Cherry Hill, Nova Scotia
Nestled on the quiet and peaceful New Zealand Road in the sought-after community of Cherry Hill, this beautifully reimagined home offers the perfect blend of modern comfort and rural charm. Taken right down to the studs, this home has been meticulously renovated from top to bottom including brand new wiring, plumbing, a durable metal roof, fresh gyproc throughout, and an energy-efficient heat pump to keep you comfortable year-round. Perfectly sized for any family, the layout is both functional and inviting, making it easy to settle in and feel right at home. Whether you're starting out, growing your family, or looking to downsize in style, this home checks all the boxes. Set just a short distance down a sand-sealed road, you'll enjoy the peace and tranquility of country living while still being **close to all the areas stunning beaches and a well-regarded local school. Its an ideal spot to enjoy the laid-back coastal lifestyle that Nova Scotia is known for. If you're looking for a move-in-ready home with nothing left to do but unpack and enjoy, this is the one. Don't miss your chance to own a fully updated home in one of the South Shore's most serene settings. (id:45785)
Exit Realty Inter Lake
45 Murdocks Lane
Ponds, Nova Scotia
Spacious property featuring a three bedroom, one bath single story cottage style home with modern amenities. Open concept with handcrafted solid birch kitchen cabinets conveniently located within walking distance to a popular beach, this property includes a large garage with a loft space suitable for various uses. Situated in the highly desirable Ponds area, residents can enjoy a peaceful lifestyle. Relax with your morning coffee on the back deck or host evening barbecues while watching breathtaking sunsets. Don't miss the opportunity to make this exception property your own which includes deeded access to the water! (id:45785)
Results Realty Atlantic Inc.
Lot Mclellans Mountain Road
Mclellans Mountain, Nova Scotia
Unlock the potential of this generous 53-ACRE property on McLellan's Mountain Road (PID 65170896). With over 1,200ft of road frontage and power lines running directly across the street, this lot offers the perfect balance of rural seclusion and development ease. The land features multiple ideal building sites and offers a quiet, peaceful setting with established neighbors, all just 10 minutes from Stellarton. whether you are planning a private estate, a hobby farm, or a long-term investment, this accessible and wooded acreage is ready for your vision. (id:45785)
Keller Williams Select Realty (Truro)
3279 St. Margarets Bay Road
Timberlea, Nova Scotia
A rare Timberlea gem with room to breathe! Set back from the road on an impressive almost 1-acre lot, 3279 St. Margaret's Bay Road offers privacy, versatility, and convenience in one exceptional package. This four-bedroom, two-full-bath home features an inviting open-concept kitchen with quartz countertops and a striking waterfall island, perfect for entertaining and everyday living. Stay comfortable year-round with a heat pump, and enjoy the added value of a recently renovated basement (2024)- ideal for family living, a home office, storage, or hobbies. Conveniently located off Exit 4 and close to amenities, this property offers the perfect balance of space, privacy and accessibility- a truly rare opportunity in Timberlea. (id:45785)
RE/MAX Nova (Halifax)
11 Smith Avenue
Truro, Nova Scotia
Attention Golfers & Families! Welcome to this beautiful stately home located in the highly sought-after West End of Truro, nestled right next door to the Truro Golf Course in a friendly, established neighbourhood. This prime location offers the best of convenience and recreation, just minutes from the mall, restaurants, cafés, the TAAC Grounds, Kiwanis Pond, and scenic walking trails. This impressive family home has been completely renovated, while thoughtfully preserving hints of its original charm. The heart of the home features a stunning kitchen with quartz countertops, blending timeless character with modern elegance. Recent upgrades include a durable metal roof, energy-efficient heat pumps, a new electrical entrance and panel and new front doors, ensuring both comfort and peace of mind. Outdoors, enjoy a private, fully fenced yard perfect for children and pets, along with a deck with a view of the golf course and a beautiful stone patio ideal for entertaining or relaxing. A double paved driveway provides ample parking and excellent curb appeal. A rare opportunity to own a refined, move-in-ready home in one of Truros most desirable locations this property truly checks all the boxes. (id:45785)
RE/MAX Fairlane Realty

