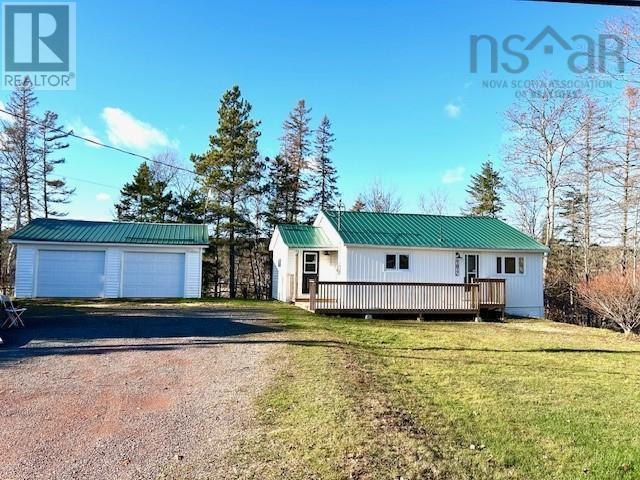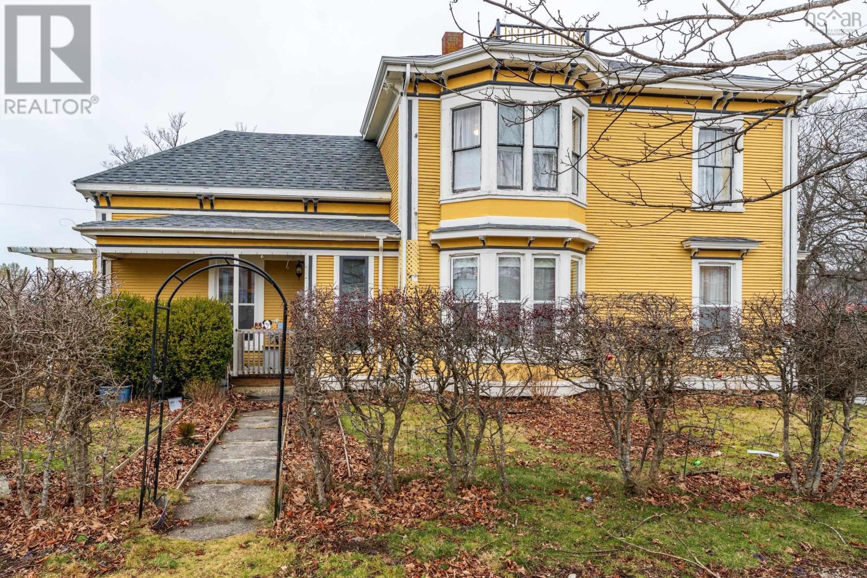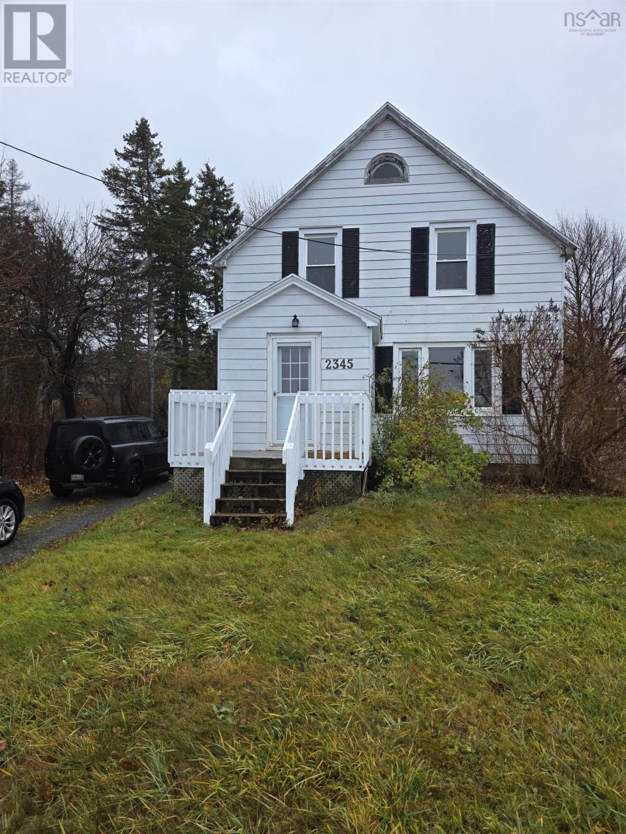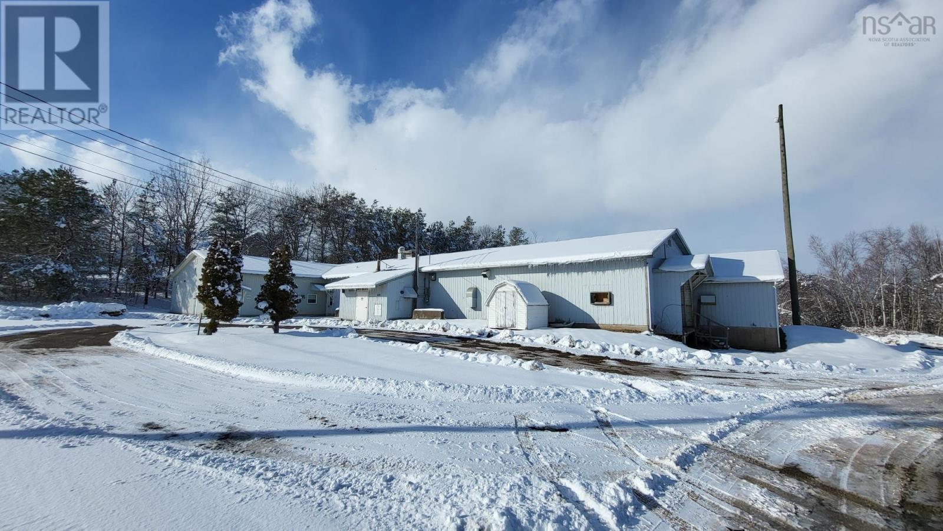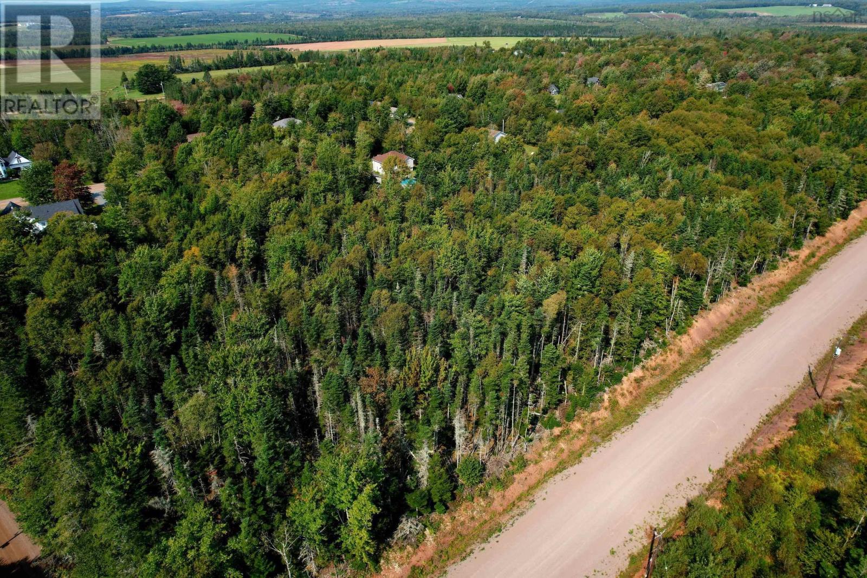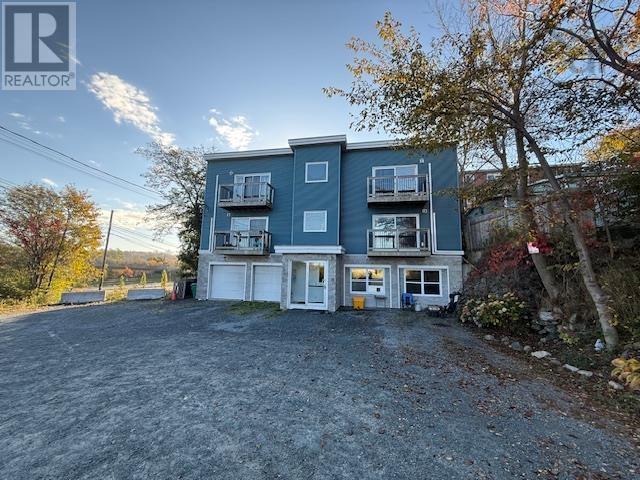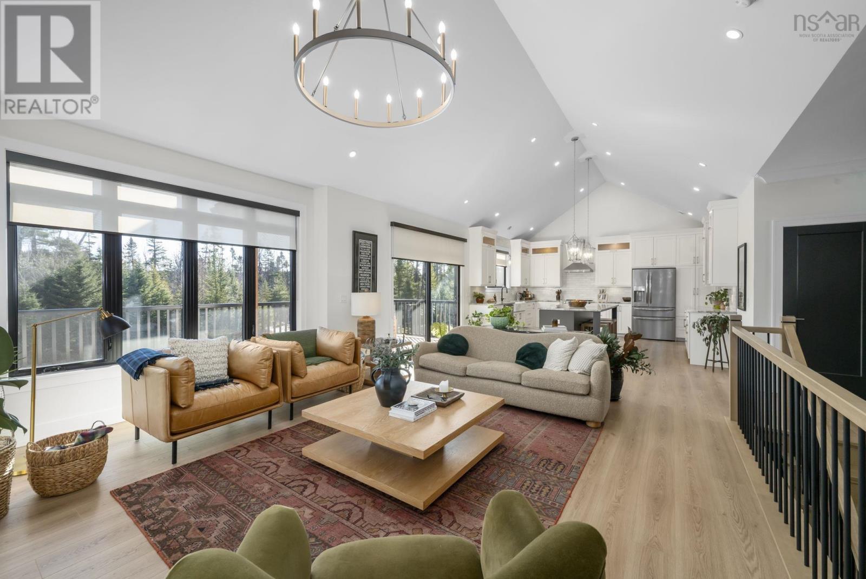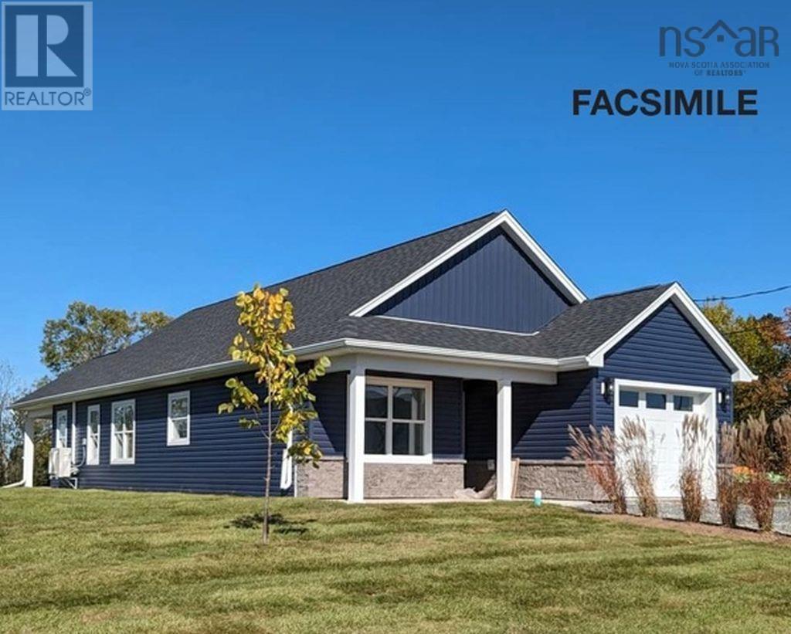1817 Highway 311
Central North River, Nova Scotia
Welcome to 1817 Hwy 311 Central North River, renovated and ready for new owners! Cozy and well appointed 2 bedroom, 1 bath bungalow with a double 22x25 garage just 10 minutes from Truro and main amenities. The main floor has been completely revamped; large mudroom/laundry, open concept eat in kitchen with loads of kitchen cabinetry plus new appliances, 4pc. bath, living room with gorgeous views of the yard. Lower level is currently used as storage but can be developed if extra living space is required. Laundry/1pc. bath not hooked up. Upgraded 200 amp service. Come and have a look at this move in ready home! (id:45785)
Coldwell Banker Open Door Realty Ltd.
45 Alma Street
Yarmouth, Nova Scotia
Historic Charm Meets Modern Efficiency on a Rare Triple-Frontage Lot. Discover the perfect blend of classic architecture and 2026-standard comforts in the spacious 5-bedroom, 2-bath residence. Centrally located and priced to sell, this home stands out with its unique position bordering Alma, High, and Clements streets - offering an expansive sense of outdoor space rarely found in town. The Main Level: A welcoming foyer with a stunning winding staircase sets the tone. The flow leads through a formal dining room and a bright living room to a versatile main-floor bedroom (perfect for a home office or parlor). The updated kitchen connects to a large, sun-drenched laundry room that opens directly onto your private deck-ideal for morning coffee or evening BBQs. Dog run off of deck. The Upper Floors: The second level has been freshly painted and features four additional bedrooms, a walk-in linen closet, and a convenient back staircase for easy access. For those needing extra storage, a third-level attic space provides ample room for seasonal decor and treasures. Key Upgrades: Energy Efficiency: Fully ducted heat pump for year-round climate control. Pease of Mind: Updated electrical panel and vinyl replacement windows on the lower level as well a dry basement. Fresh Updates: Modern kitchen touches and a freshly painted upper floor. (id:45785)
RE/MAX Banner Real Estate(Yarmouth)
2345 Highway 239 Highway
Point Edward, Nova Scotia
Beautiful story-and-a-half, three-bedroom home on 3 acres in Point Edward, offering stunning views of the Northwest Arm. This charming family home features 3 bedrooms, 1 bath, and plenty of natural light. Enjoy peaceful moments on your front step while taking in the gorgeous water views and sunsets. Across the street enjoy the beach ideal for walking your dog. Book your appointment today!! (id:45785)
Keller Williams Select Realty(Sydney
9565 Commercial Street
New Minas, Nova Scotia
Positioned along one of the Valleys busiest commercial corridors, 9565 Commercial Street offers a rare opportunity to secure nearly an acre of M1-zoned industrial land with a versatile 11,370 sq. ft. single-storey building. There is a small 2nd level suitable for break room (bathroom, kitchen area, 2 small storage rooms). The property combines 9,491 sq. ft. of industrial/production space with 1,879 sq. ft. of office area, providing a functional layout for a wide range of light-industrial, commercial, or service-based operations permitted under the flexible M1 zoning. The site enjoys strong exposure with 193 feet of frontage on Commercial Street, excellent visibility, and convenient access to Highway 101 via Exit 11. Municipal water and sewer, ample on-site parking for 1520 vehicles, dock-height loading, and durable block/metal construction support efficient day-to-day operations. Clear heights range from 812 feet, with two dock-high doors, dedicated office areas, washrooms, mechanical rooms, and multiple production/storage zones. The building has been updated over time, (some in 2000 and an addition in 2006). The 0.90-acre rectangular lot offers a 29% site coverage ratio, leaving functional exterior space for circulation, storage, or future adaptation. Surrounding land uses include industrial to the north and residential to the east and west, with a golf course directly across the streetan uncommon amenity for an industrial setting. The propertys location within New Minas primary commercial district positions it well for owner-users, investors, or businesses seeking a high-traffic, service-rich environment. A strong candidate for continued industrial use or future repositioning, this property delivers exposure, utility, and adaptability in one of Kings Countys most active growth centres. (id:45785)
Keller Williams Select Realty (Kentville)
Rosette Road
Albany New, Nova Scotia
Opportunity awaits with this expansive parcel of land offering approximately 2000+/- feet of road frontage along Rosette Road - a rare find that truly screams potential. Whether you're dreaming of a private recreational retreat for snowmobiling and ATV adventures, your own natural playground to explore, or a strategic investment for future development, this property delivers endless possibilities. With easy access and an impressive stretch of frontage, the land is well-suited for subdivision, building a cottage, or creating something entirely your own. Properties of this size and flexibility don't come along often, making this an exciting opportunity to secure a versatile piece of land with future potential. (id:45785)
Exit Realty Town & Country
Lot 10-5 Withers Place
Debert, Nova Scotia
Welcome to Withers Place Subdivision. Here is a great opportunity to own 1 acre building lot(s) in Debert Nova Scotia. Located 5 minutes to Masstown and it's amenities including the market, pharmacy, peg event centre, gas station. Book your viewing today! (id:45785)
Keller Williams Select Realty (Truro)
Lot 10-7 Withers Place
Debert, Nova Scotia
Welcome to Withers Place Subdivision. Here is a great opportunity to own 1 acre building lot(s) in Debert Nova Scotia. Located 5 minutes to Masstown and it's amenities including the market, pharmacy, peg event centre, gas station. Book your viewing today! (id:45785)
Keller Williams Select Realty (Truro)
Lot 10-4 Withers Place
Debert, Nova Scotia
Welcome to Withers Place Subdivision. Here is a great opportunity to own 1 acre building lot(s) in Debert Nova Scotia. Located 5 minutes to Masstown and it's amenities including the market, pharmacy, peg event centre, gas station. Book your viewing today! (id:45785)
Keller Williams Select Realty (Truro)
Lot 10-6 Withers Place
Debert, Nova Scotia
Welcome to Withers Place Subdivision. Here is a great opportunity to own 1 acre building lot(s) in Debert Nova Scotia. Located 5 minutes to Masstown and it's amenities including the market, pharmacy, peg event centre, gas station. Book your viewing today! (id:45785)
Keller Williams Select Realty (Truro)
6 Main Avenue
Fairview, Nova Scotia
Attention all investors. This is a great opportunity to own a multi unit building (6 Plex) , perfectly located at the bottom of Main Ave in Fairview. With this location you have easy access to all routes across the city, buses and shopping is just a couple minute walk away. All 4 units on second and third floor are exactly the same with a beautiful wide open floor plan, 2 bedrooms and 2 baths. The primary bedrooms have their own ensuite bathroom. The stylish kitchens offer beautiful quartz countertops and elegant styling. The kitchens also offer upgraded stainless-steel appliances and a beautiful island with breakfast bar. The bedrooms are a great size perfect for the modern family, couple or person. There is also laundry in each unit and heat and AC provided by a ductless heat pump. The other 2 units are new as of 2024 and they are one bedroom units with all appliances including washer and dryers. (id:45785)
Exit Real Estate Professionals
628 Sandwick Drive
Hammonds Plains, Nova Scotia
Welcome to 628 Sandwick Drive , a beautifully crafted bungalow offering a perfect balance of tranquility, comfort, and elegance. Less than 4 years old, this home pairs inviting, grounded luxury with the natural beauty of the Glen Arbour golf community. The open-concept main living area with vaulted ceilings, centered around a propane fireplace, is bright and welcoming, with sunlight accenting quartz countertops and high-end finishes throughout. The primary suite provides a serene escape with a walk-in closet and ensuite. With three bedrooms, three full baths, ducted heating and cooling, and a versatile lower level featuring a walkout rec room, propane stove, wet bar, and flexible spaces, this home adapts effortlessly to every lifestyle. Set on over two acres of landscaped grounds, the property offers forested privacy, a river flowing toward McCabe Lake for kayaking, a private pickleball/sport court, covered front porch, metal roof, expansive deck and patio, fire pit, and oversized double garage. Every element has been thoughtfully designed for comfort, style, and connectiona place to relax, entertain, and enjoy lifes finest moments. Be sure to add this home to your viewing list. (id:45785)
Royal LePage Atlantic
Lot 13 Rubys Way
Stewiacke, Nova Scotia
Introducing the Magnolia Under Construction (Photos of previously built Model Home)-a modern bungalow designed for effortless one-level living. Spanning 1,170 sq ft, this thoughtfully crafted new construction property promises comfort and style. With two bedrooms and two bathrooms, including a full en suite in the primary bedroom, this home is ideal for those seeking convenience and luxury in a compact space. Step into an inviting open-concept layout enhanced by cathedral ceilings that create a sense of spaciousness and grandeur. The bright and airy kitchen serves as the heart of the home, featuring an eat-up island, sleek quartz countertops, stainless steel appliances, and high-quality cabinets. It's perfect for both casual dining and entertaining guests. Every detail in the Magnolia is designed with quality in mind. High-quality Kohltech windows ensure abundant natural light and energy efficiency, while a ductless heat pump provides efficient heating and cooling throughout the year. The home is adorned with stylish vinyl plank flooring, with an option for tile, offering durability and easy maintenance. The attached garage, complete with an electric door and epoxy floor, provides convenient access and additional storage space. Outside, the fully landscaped lot boasts a paved driveway, adding to the home's curb appeal. Enjoy the outdoors on the covered patio or deck at the rear of the home, perfect for relaxing or entertaining in any weather. The Magnolia is more than just a house; it's a place to call home, offering modern amenities and a comfortable lifestyle in a beautifully designed package. Experience the best of new construction is a beautiful setting. (id:45785)
Century 21 Trident Realty Ltd.

