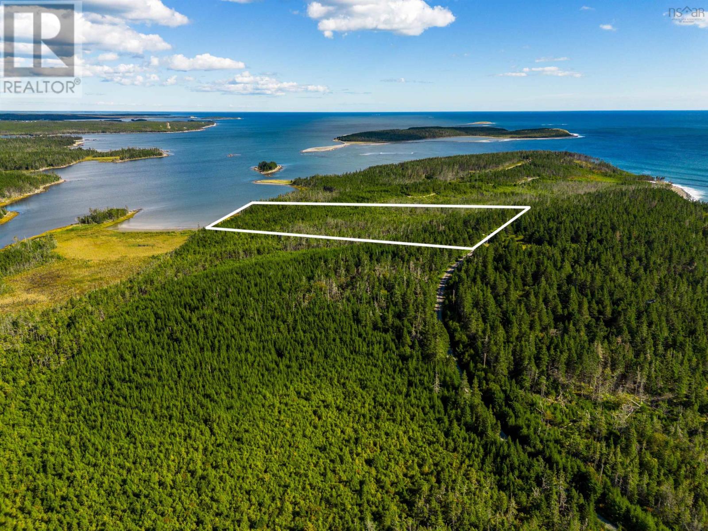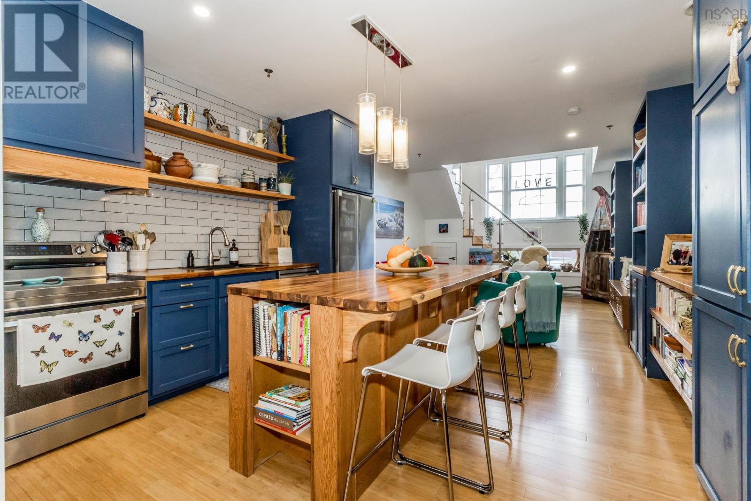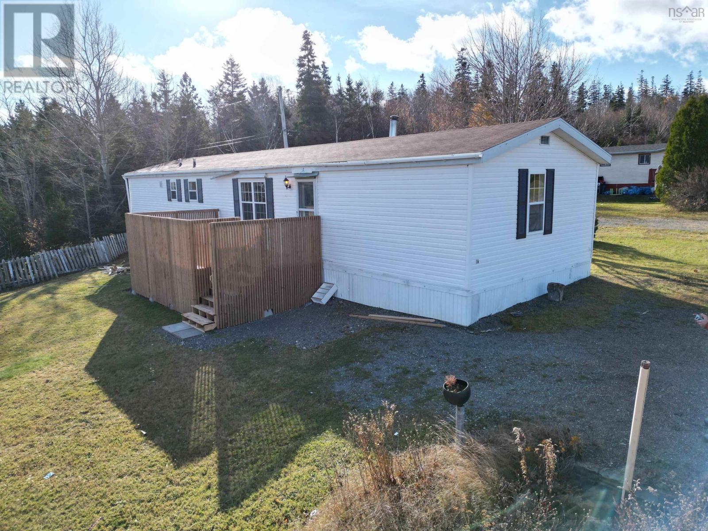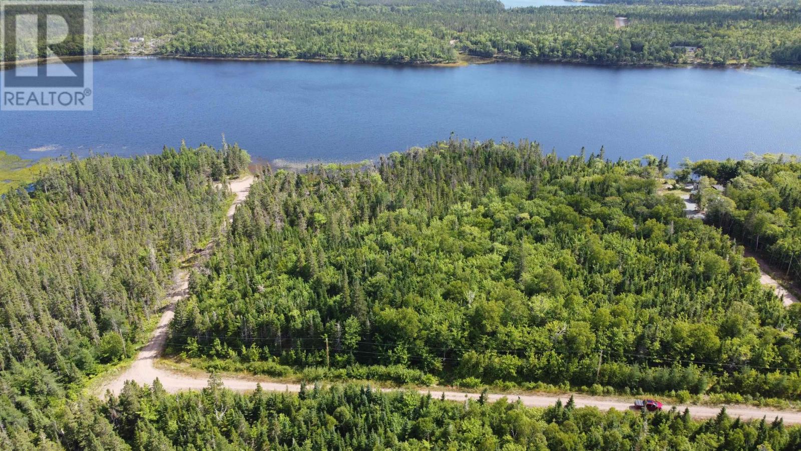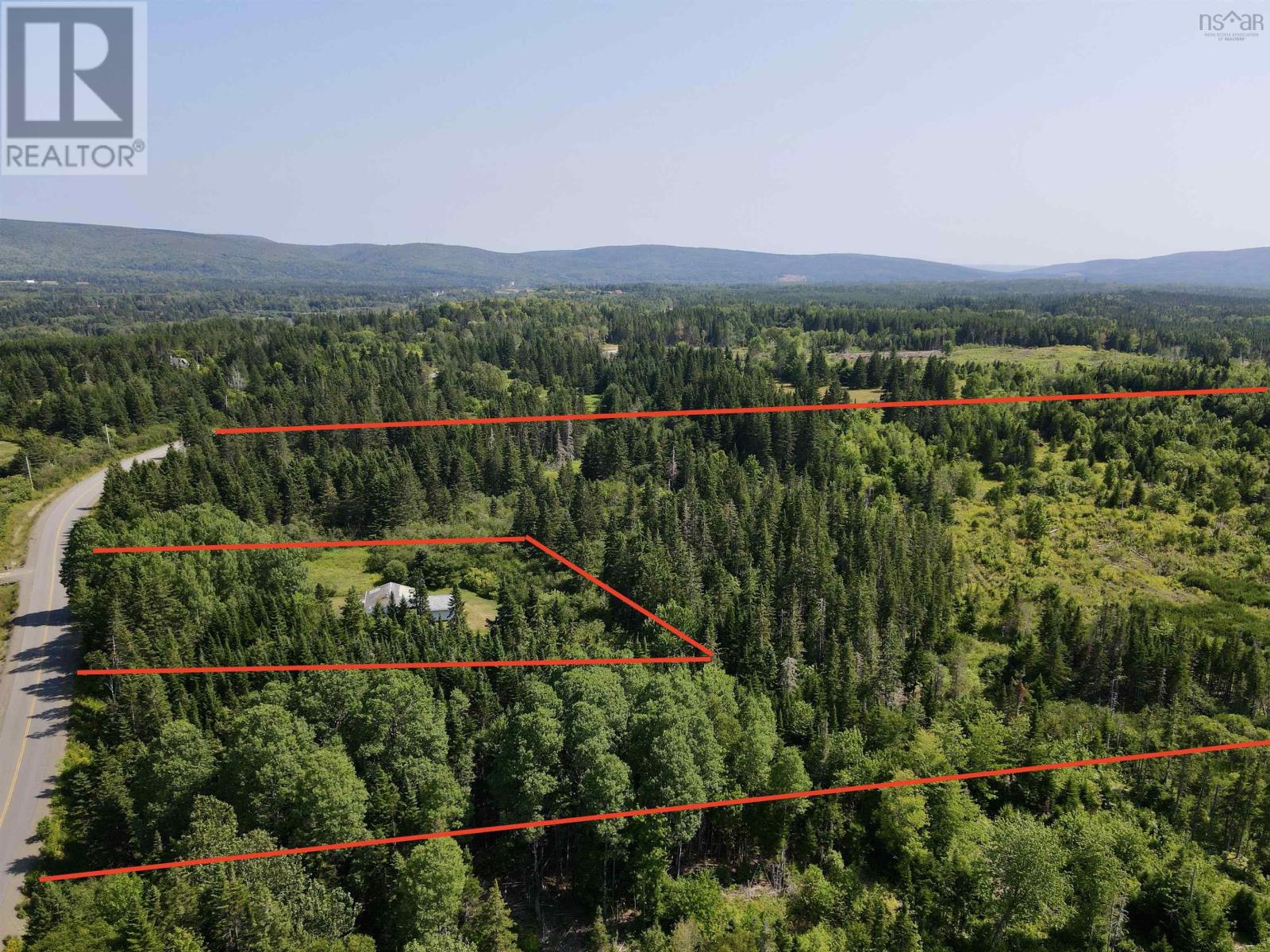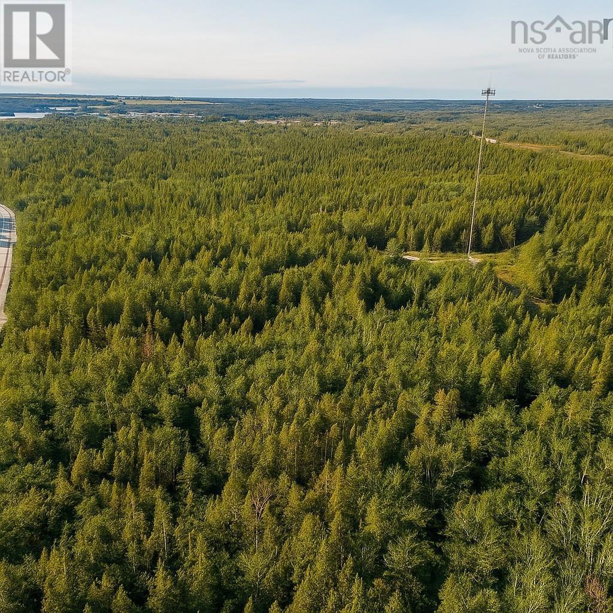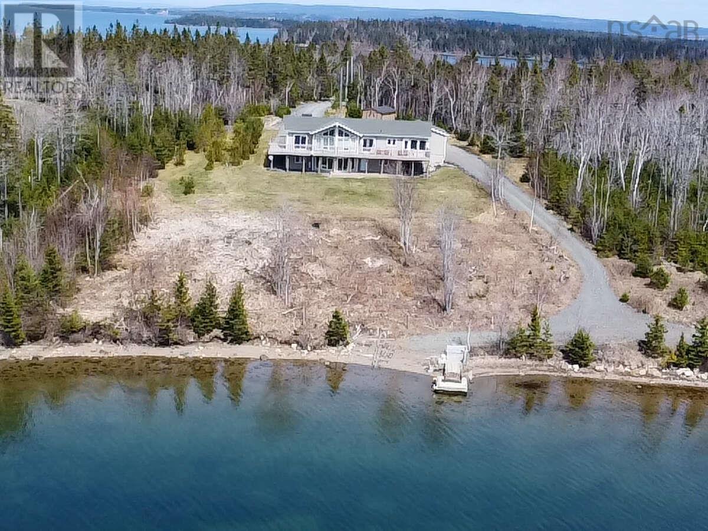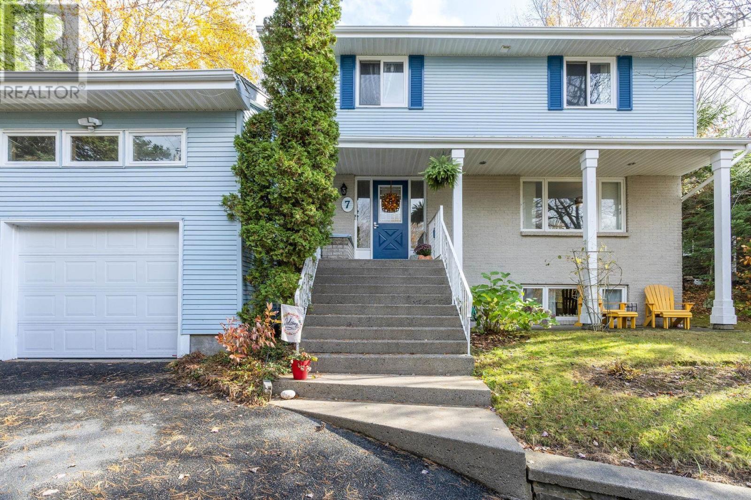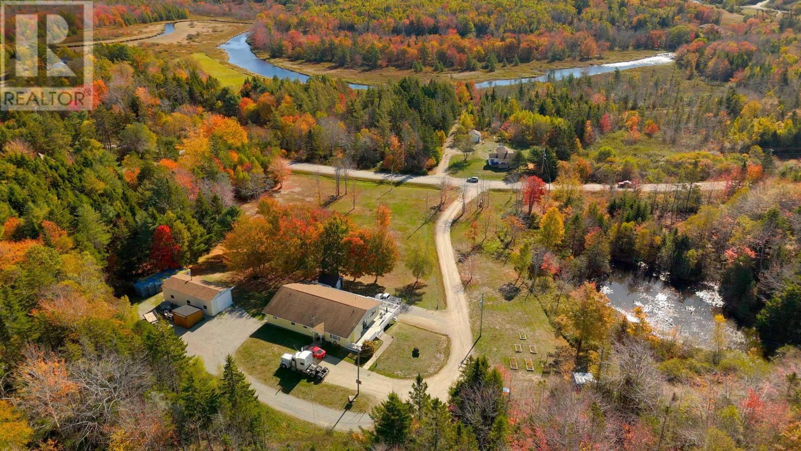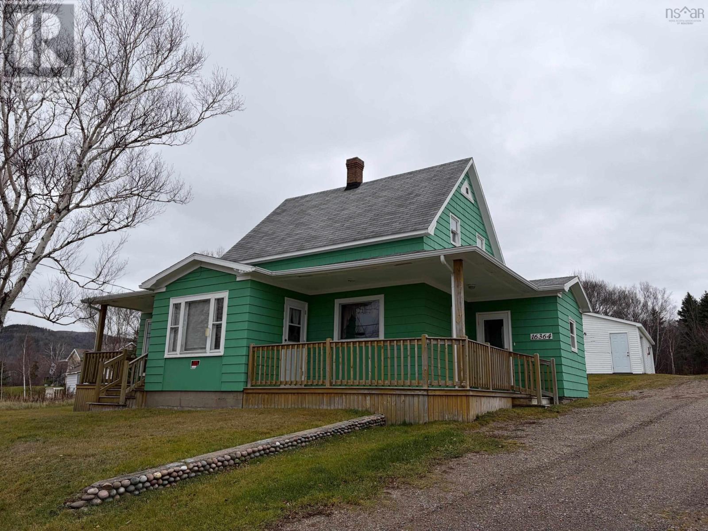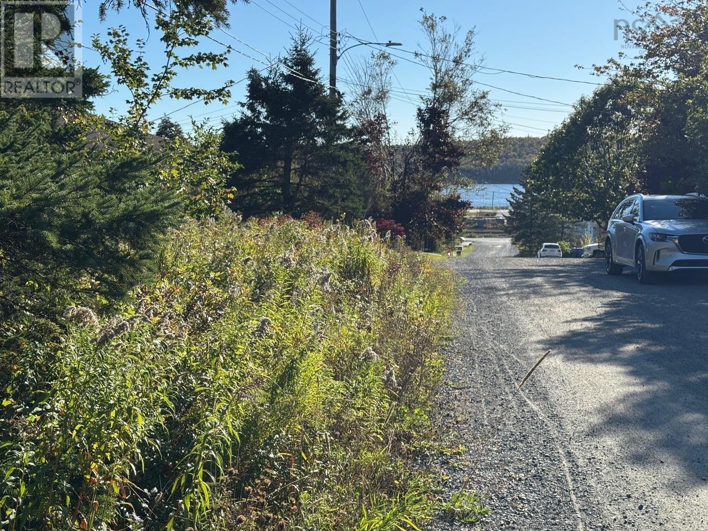Lot 19 Holland Harbour Road
Holland Harbour, Nova Scotia
Welcome to your awe-inspiring piece of oceanfront in Nova Scotia located on the Atlantic Ocean. Let this be your spring board to another life. One where you savour every morning you wake up to the most magnificent hues of blue from the waters and ever changing seasons. This is where you will dock your boat used for exploring over 100 islands in this part of the world. Enjoy your sandy beach and being connected to Holland Harbour Bay. Many do not know that oceanfront living is within reach. It is now with lot 19 in Holland Harbour. This 9 acres offers privacy and a lifestyle most dream of with 340 feet on the water. Take a moment, book an appointment to see this property. (id:45785)
Engel & Volkers
204 151 Ritchie Street
Annapolis Royal, Nova Scotia
Welcome to The Academy, one of Annapolis Royals most iconic buildings, nearly a century old and beautifully reimagined as a modern condominium community. This striking two-story loft blends historic character with contemporary comfort, highlighted by a soaring arched window that fills the space with natural light and frames views of the towns tree-lined streets. The suite has been freshly painted, and the main living area and kitchen were fully renovated less than two years ago with custom cabinetry, built-in shelving, and thoughtful craftsmanship throughout. The kitchen features all new appliances, including an oven with a built-in air fryer and a dedicated microwave shelf for convenience and clean lines. Residents enjoy access to shared amenities including a library, community gymnasium, innovation lab, and a common room with a bathroom for gatherings and events. Assigned parking and secure storage are included. Live within steps of Annapolis Royals vibrant waterfront, farmers market, and cultural centre from the comfort of this extraordinary heritage loft. (id:45785)
Exit Realty Town & Country
16 Earl Ryan Drive
Mulgrave, Nova Scotia
Looking for an affordable home with fresh updates and a great view? This renovated 3 bedroom, 1 bath mini home in Mulgrave sits on a large, rented lot overlooking the Strait of Canso. The lot offers room to enjoy the outdoors along with a scenic backdrop. The oceanside community of Mulgrave is an enjoyable place to call home and it is conveniently located just minutes from the town of Port Hawkesbury. Inside, you'll find a bright, open eat in kitchen and a cozy living room complete with a woodstove - perfect for cool days and helping with heating costs. The home has been freshly painted throughout and features new flooring, giving it a clean and modern feel. Step outside onto the brand new front deck, an ideal place to unwind and take in the water views. There are a couple of sheds for extra storage. If you're looking for a comfortable, move in ready home with a nice view, this is the one to see. (id:45785)
Cape Breton Realty
Lot 9 Trout Lake Drive
Grande Anse, Nova Scotia
Waterfront lot situated on a fresh water lake in Cape Breton Island. Lot 9 is located on Trout Lake Drive in Grande Anse, Richmond County. This 2.90 Acre lot is surveyed and has 279 FT of frontage on Third Lake . Ideal for kayaking and fishing. Located 10 minutes to the village of Louisdale, 20 minutes to the town of Port Hawkesbury and 15 minutes to the village of St Peters. Ideal location to build your year round home or seasonal getaway, offering privacy and nature. There is a boat launch next to the lot. Power is offered at the road. The land gently slopes towards the lake, with partial clearing already completed. (id:45785)
RE/MAX Park Place Inc. (Port Hawkesbury)
1349 West Side Middle River Road
Middle River, Nova Scotia
Discover 77 acres of natural beauty just 20 minutes from Baddeck and only moments off the world-famous Cabot Trail. This property offers a blend of hardwood and softwood forest, with a mix of cleared areas in various stages of regrowth alongside pockets of mature trees. The gentle slope of the land provides numerous potential building sites, each offering privacy and a peaceful setting. With fibre op and power already at the road, this property is ready for your vision, whether a private retreat, hobby farm, or future homestead. (id:45785)
Engel & Volkers
Lot Dominique Road
Arcadia, Nova Scotia
Discover the unparalleled opportunity of over 200 acres of prime land poised for community development. Located with frontage on several key roads and in close proximity to Yarmouth, this land is a cornerstone for both visionary developers and investors. It stands as a perfect blend of tranquility and convenience, where the serene beauty of nature meets the convenience of town. This vast and versatile land is an ideal canvas for a variety of development projects, whether residential, commercial, or mixed-use. Its strategic position enhances accessibility and integration with surrounding infrastructure, promising a future of innovative and sustainable community projects (id:45785)
Royal LePage Atlantic (Mahone Bay)
476 Maple Drive
Cape George, Nova Scotia
To learn more about this property, please click the "More Information" button below.The Bras d'Or Lake has been described as an inland sea. Property is 2.81 acres+ with 325 feet of waterfront on a sand beach. Incredible home with cathedral ceilings and lots of windows to enjoy the view. Home is bright with natural sunlight everywhere. A large deck to sit and have your morning coffee and a four season screened in porch so you can barbeque anytime. Walkout basement which is basically finished where you can add on your finishing touches. The home is wired for a generator. Double attached garage for all your toys and a storage shed. Nice protected area with a dock to moor your boat, fish or sit and enjoy the peace and tranquility. Driveway down to the shore. (id:45785)
Easy List Realty Ltd.
7 Lake Charles Drive
Dartmouth, Nova Scotia
Tucked away on a quiet cul-de-sac in one of Dartmouths most loved neighbourhoods, 7 Lake Charles Drive is the kind of home where family memories are made. For years, this four-bedroom, 2.5-bath gem has been filled with warmth, laughter, and care and now its ready for its next chapter. From the moment you step inside, youll feel the ease of a home designed for connection. The bright main level flows effortlessly from a spacious formal living and dining room to a sunken family room, where the crackle of the fireplace sets the tone for cozy evenings in. The kitchen, complete with an inviting eat-in area, has been the heart of countless gatherings and Sunday mornings filled with chatter and coffee. Upstairs, youll find four generous bedrooms including a comfortable primary suite with a beautifully updated ensuite offering space and privacy for the whole family. The partially finished lower level adds flexibility, ideal for a playroom, home gym, or creative space, with plenty of storage to keep life organized. Outdoors, the large deck overlooks a mature, tree-lined yard a place where kids can play, gardeners can dig in, and summer evenings stretch a little longer. With seasonal lake views just across the street, this home brings a touch of nature to everyday life. Located minutes from schools, trails, parks, and every amenity, 7 Lake Charles Drive blends convenience with community and timeless family charm. If youve been searching for a home that simply feels right, this is the one to see. Book a private tour today! (id:45785)
Royal LePage Atlantic
Miller Road
Pugwash, Nova Scotia
Family owned land for many generations and now time to sell! 141 acres of developable land on route to Pugwash! Back in the 60s this land (still owned) by the same family was used for farming, - with so much history to be shared.....Country atmosphere with a water view and moments to Pugwash to enjoy all the community has to offer. Pugwash is a growing community, the village has a lot to offer, Pugwash curling club, Ski Wentworth, snowmobile trails, winter parades and markets, Christmas in July, beautiful beaches, Eaton park, Harbourfest for concerts, pickle ballcourts, skateboard parks, Thinkers lodge for weddings, and proms! and a NEW hospital just built. Three PIDS to be sold as one package (25518317 7 acres, lower driveway, shed and barnyard area) 25158247 (115 acres and has revenue from a Rogers Tower) ) and 25518309 (19.1 acres front field on Route #6 ) Frontage on Route 6 and Miller Road. Enjoy all the community has to offer Heathers Beach is 10 mins away with public beach and lifeguarded, Beautiful sunrises, sunsets and water views off this property! This land offers access to the property along Miller Road (id:45785)
Keller Williams Select Realty
2977 Highway 340
Pleasant Valley, Nova Scotia
Welcome to 2977 Highway 340 in Pleasant Valley a meticulously maintained income property offering two exceptionally spacious, move-in-ready units on over 5 acres of land just 15 minutes from Yarmouth. Set well back from the road for privacy, this property features a large 18' x 43' wired garage with a concrete floor, ideal for vehicles, hobbies, or additional storage. The main-floor unit spans approximately 2,400 sq. ft., showcasing an open-concept design with a bright, oversized kitchen, large dining area, and four generously sized bedrooms perfect for family living or rental income. The lower level, equally impressive at around 1,500 sq. ft., offers two spacious bedrooms, an open-concept layout, and a full-size kitchen with modern finishes. Both units are in pristine condition, with thoughtful layouts that maximize comfort and natural light. Whether youre looking for a multi-generational home, an investment property, or a combination of personal residence and rental income, this versatile property delivers exceptional value and space in a peaceful country setting. Vacant possession will be available here as of May 01 2026. (id:45785)
Engel & Volkers (Yarmouth)
16364 Cabot Trail
La Prairie, Nova Scotia
A little gem on 13 acres of land not far from the Entrance to Cape Breton National Park and a short distance from all the amenities in Cheticamp. This 4 bedroom 2 bathroom home is waiting for you to make it yours. Large detached garage and lots of space to roam around. Main floor bedroom with 3 more upstairs you ample space for family or guests. Heat pumps installed in the last 3 years. Main floor bathroom has a walk in tub. With a bit of work this home could be your forever place with 13 acres to play on. (id:45785)
RE/MAX Park Place Inc (Baddeck)
Lot Kilgar Road
Eastern Passage, Nova Scotia
Build your dream home or investment property on this approx. 9,600 sq. ft. serviced lot in Eastern Passage. With 151 feet of frontage on a quiet private road, the property offers peace and privacy while still being close to everything. The upper level of a future build could capture beautiful ocean views, making this a rare opportunity to combine lifestyle with long-term value. Currently zoned R2, the lot sits among semi-detached homes, with the potential for interested buyers to explore opportunities for greater density. Location is ideal adjacent to Shearwater, just 7 minutes to the Woodside Ferry, 5 minutes to Fisherman's Cove, and 12 minutes to downtown Dartmouth. A treed lot with services in place and strong community surroundings, this property is ready for it's next chapter. (id:45785)
Royal LePage Atlantic (New Minas)

