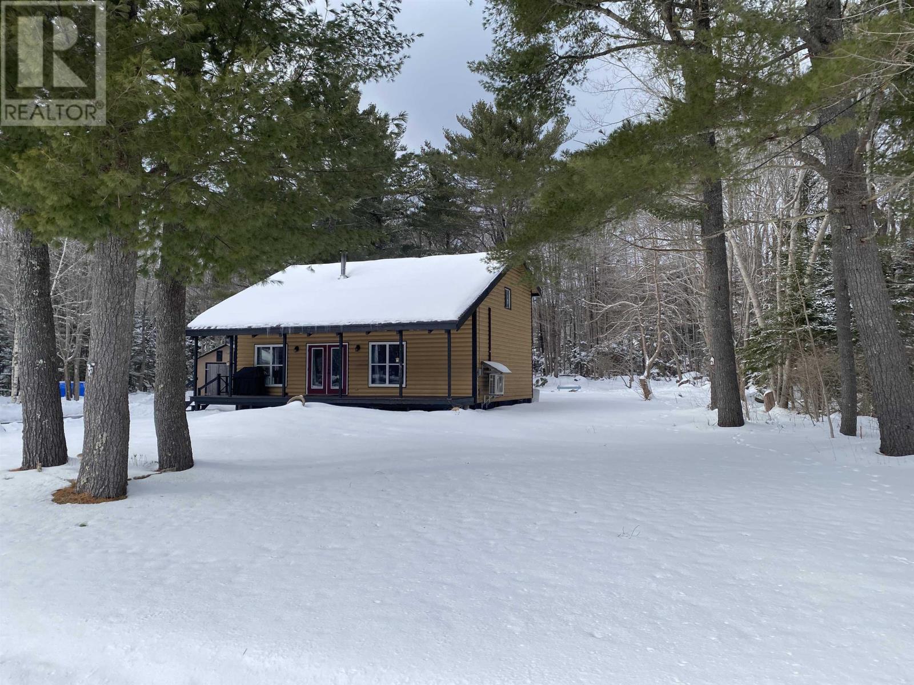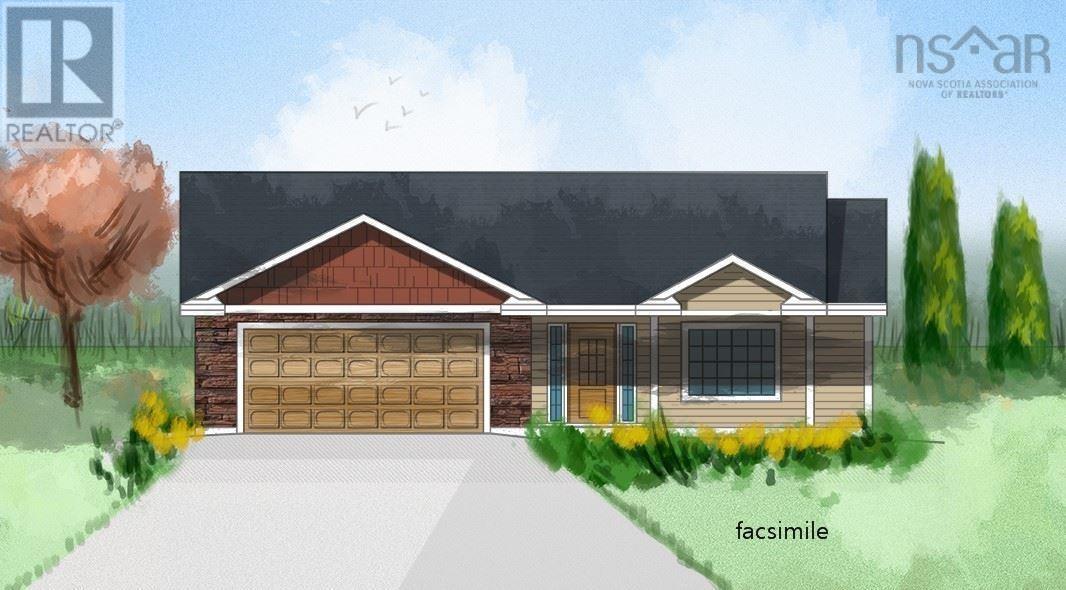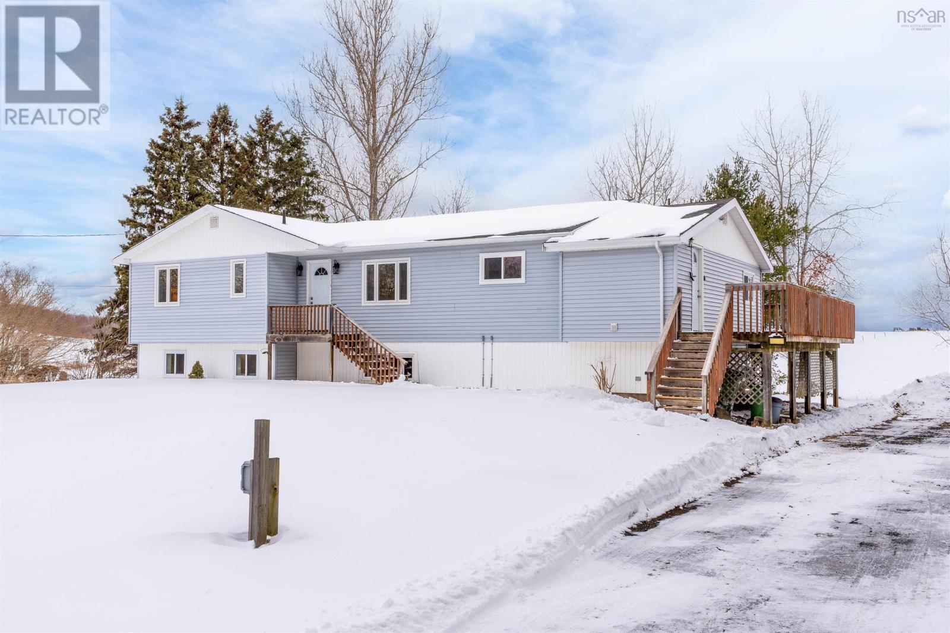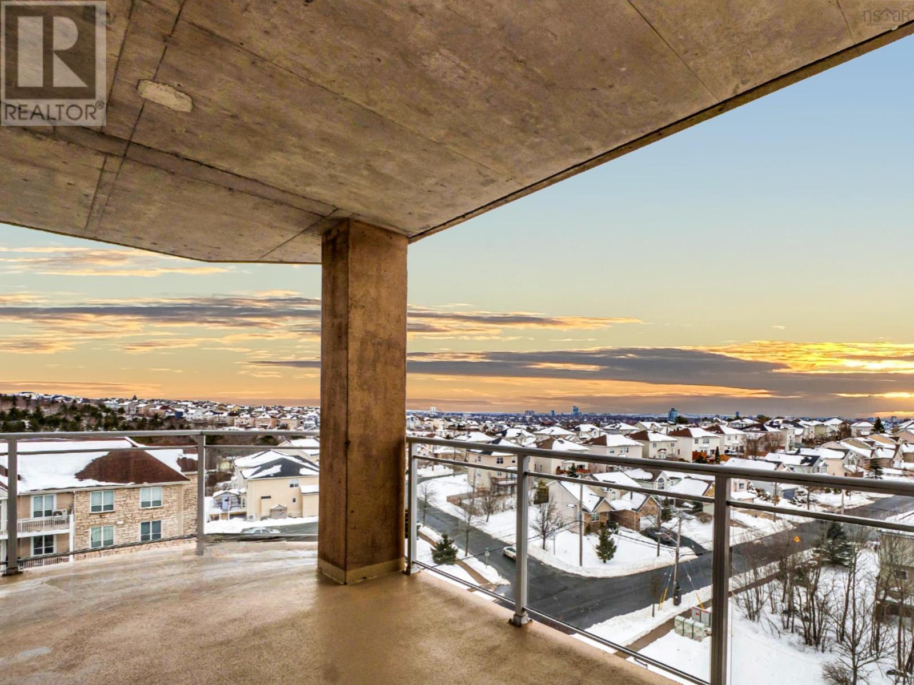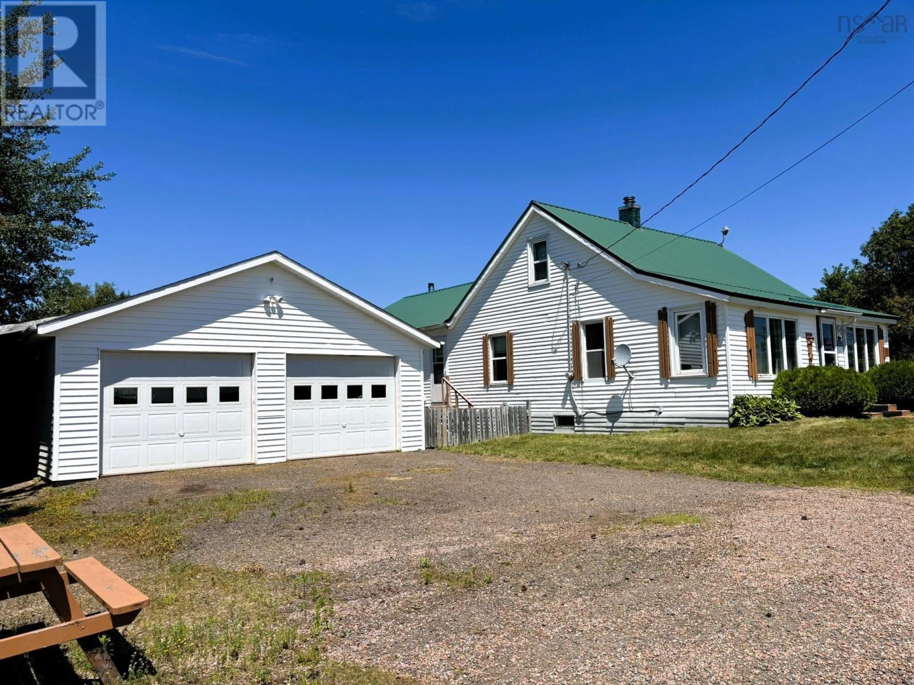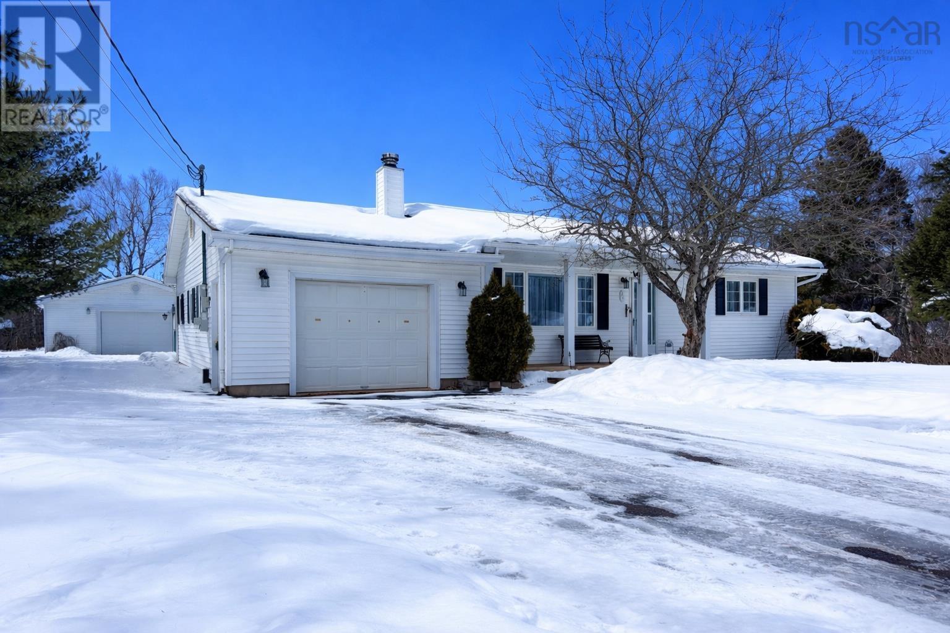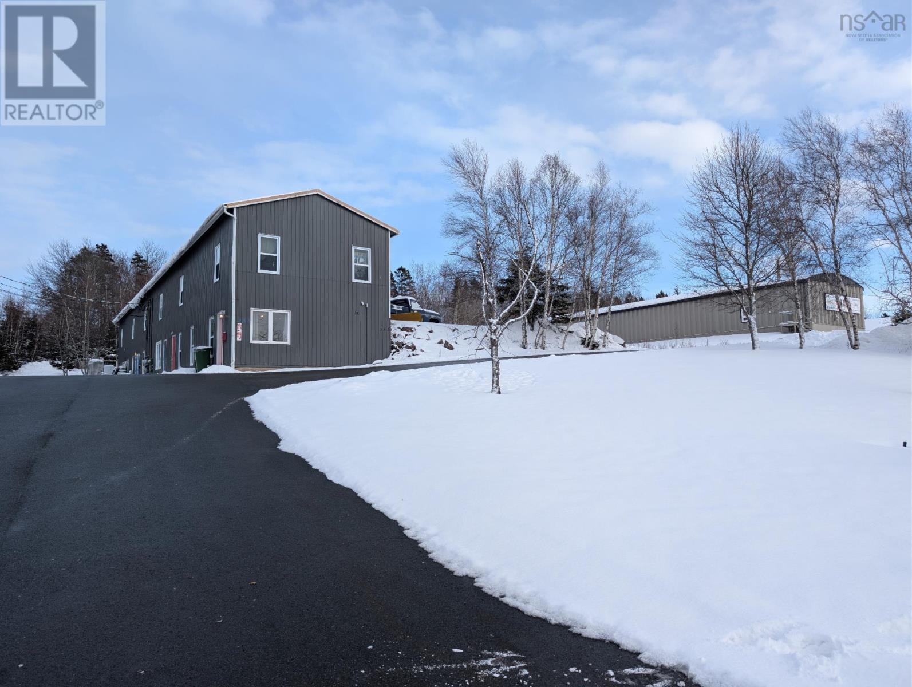15/17 7 Keywest Court
Truro Heights, Nova Scotia
Great Location only 2 or 3 mins, from highway 102 and 104. What great units these are they even have a garage in the basement. The hospital and the rec center is only minutes away. Halifax is maybe 1 hour away. There are 4 -2 units that are all in a roll that can be bought as a package. Nice 3 bedroom unit with full basements. (id:45785)
Royal LePage Truro Real Estate
23 River Road
Milton, Nova Scotia
Soaring cathedral ceiling, exposed beams and a stunning stone fireplace set the tone for this 3-bedroom, 2-level home in the Mersey River community of Milton. In addition to the cozy wood hearth, the large garden door and windows drench the inside with natural light, adding to the warmth of natural wood walls and floors. Set on just under a full acre of mature hardwood & towering pines, this home offers a great layout and notable recent upgrades / investments. Main level features the open-concept Great Room & Dining Room, Kitchen plus a main-level Bedroom (currently serving as an office), Laundry, full 3-pc Bath, and a large grade-level Mudroom Entry / utility area that also provides lots of storage. Upstairs finds two Bedrooms, a full 4-pc Bath plus an open Loft that could be reverted back to a 4th Bedroom. The house has been renovated with re-shingled roof (2025); new windows & garden door; new wiring & light fixtures; heat pumps & electric heater (2023); new flooring; beams were refinished; new banister & handrails; new Kitchen counter top; Bathroom renovated and new faucets installed; fireplace was recently resurfaced; storage shed and metal roof added to the garage. All appliances are included. Just 5 minutes to the historic Town of Liverpool and all amenities. (id:45785)
Exit Realty Inter Lake (Liverpool)
Unit 52 Mayapple Crescent
Upper Sackville, Nova Scotia
Sold before processing. Welcome to Meadow Ridge Estates, bungalow living in HRM. This Hawthorn house plan offers 9 foot ceilings, three bedrooms, two bathrooms, double car garage, covered rear deck, paved driveway, landscaped lot, 8 Year LUX Home Warranty and much more. Other lots are becoming available. (id:45785)
Keller Williams Select Realty
1031 Wentworth Road
Annapolis Valley, Nova Scotia
Perfect for Multi-Generational Living or Income Potential! Step into effortless single-level living on the main floor, featuring three bedrooms with a spacious primary, an inviting office/den, and a bright, modern kitchen refreshed with brand-new countertops. Recent upgrades (Nov/Dec2025) include fresh paint throughout, a stylish tub surround, and a sleek bathroom vanity, while most vinyl windows were replaced just this January for added energy efficiency and curb appeal. Downstairs, a fully finished lower level offers a private entrance, a complete kitchen, bathroom, and laundry hookupideal for a secondary suite, guest quarters, or rental income. Entertain year-round on the expansive wrap-around deck and pergola, perfect for three-season enjoyment. A double-wide driveway provides ample parking for friends and family, and the generous lot is framed by mature trees at the rear. Conveniently situated between Windsor and Brooklyn, youll enjoy easy access to top-rated schools, local amenities, and Highway 101. This is a great opportunity to own a versatile home with loads of living potential! (id:45785)
Engel & Volkers (Wolfville)
Engel & Volkers
711 202 Walter Havill Drive
Halifax, Nova Scotia
Welcome to The Roxbury! More specifically, this gorgeous 7th-floor unit, where skyline views, nature at your doorstep, & carefree condominium living come together! Step inside this beautifully proportioned corner residence and you are immediately struck by light, space, and perspective. Large patio doors frame sweeping city views, while the open-concept living and dining area creates an inviting atmosphere for both quiet evenings at home and entertaining friends. Morning coffee with the sunrise, evening wine with glowing sunsets, and the moon rising over the city. This home offers a daily rhythm that never gets old. You'll immediately feel the pride of ownership - original owners who have meticulously maintained and thoughtfully upgraded throughout the years. A kitchen with an eat-in area? CHECK! Ample storage? CHECK! Flows seamlessly into an open living space? CHECK! Whether youre hosting a dinner party or enjoying a casual night in, everything feels easy and connected. You'll also appreciate the exceptionally large in-unit storage with your stackable laundry (large enough to use as a small office) plus an additional assigned storage locker beside your underground parking space. Concrete construction offers quiet, solid living, while a ductless heat pump system provides air conditioning and heating if Owner wishes to supplement the existing baseboard hot water system. Underground parking, elevator access, and a well-managed condominium corporation mean comfort and peace of mind are built into everyday life. One of Roxburys most cherished features is Hail Pond, located directly behind and adjacent to the building. A walking trail loops the pond and is enjoyed year-round. Perfect for morning dog walks (pet-friendly), and fresh air. In winter, neighbours skate; in summer, residents enjoy the water and surrounding green space. Condo living here is truly carefree: heat, hot water, and water are included and all exterior maintenance! Check out the OPEN HOUSE Sun 2- (id:45785)
Royal LePage Atlantic
12279 Highway 224
Middle Musquodoboit, Nova Scotia
Approximately 10,000 sq. ft. of commercial space in the heart of Middle Musquodoboit with good traffic flow. Formally a CO-OP grocery store combined with farm and small hardware supplies. Lots of opportunity to utilize in smaller commercial spaces for rental income. Almost an acre of land with paved parking. Great location with saw mills, mines, agriculture base, schools, local RCMP, natural resources and more in general area. Open only to your imagination. Come have a look. (id:45785)
Coldwell Banker Open Door Realty Ltd.
Lot 37 Sea Glass Terrace
Pugwash, Nova Scotia
Pugwash Point is a breathtaking location with panoramic ocean vistas, outstanding sunsets, and perfect peace. Located within a healthy walking distance of Pugwash where you will find schools, a new public library, a new hospital, a pharmacy, cafes, restaurants and bakeries, marinas, groceries, a liquor store and more. Pugwash Point strikes a harmonious balance between village living and oceanfront tranquility. If youre looking for something special, youve found it. Pugwash Point lots are unique from anything else on the North Shore. When you build here, you have a place to work, a place to rest, and an ocean for play. Developed across three tiers, Pugwash Point lots are laid out so that all can enjoy the ocean. The prime Ocean Tier has direct access to a sprawling shoreline, beautiful beaches and sandbars. The raised Terrace Tier has sweeping views across the Northumberland Strait, while the elevated Top Tier has panoramic ocean and landscape views. Every lot has access to the beautiful beaches and ocean water. Spectacular. Lot 37 is on the Terrace Tier with fantastic panoramic views and deeded beach access. The lot is cleared and ready for your build. Your lot also has access to a green space that includes a beautiful large pond. For more information be sure to check out the drone video and information brochure which details all the fabulous sports, entertainments and facilities in Pugwash and nearby. Pugwash Point. Where the sun warms your heart and the sea lifts your spirit. (id:45785)
Engel & Volkers
Lot 44 Beach Chair Lane
Pugwash, Nova Scotia
Pugwash Point is a breathtaking location with panoramic ocean vistas, outstanding sunsets, and perfect peace. Located within healthy walking distance of Pugwash where you will find schools, a new public library, a new hospital, a pharmacy, cafes, restaurants and bakeries, marinas, groceries, a liquor store and more. Pugwash Point strikes a harmonious balance between village living and oceanfront tranquility. If youre looking for something special, youve found it. Pugwash Point lots are unique from anything else on the North Shore. When you build here, you have a place to work, a place to rest, and an ocean for play. Developed across three tiers, Pugwash Point lots are laid out so that all can enjoy the ocean. The prime Ocean Tier has direct access to a sprawling shoreline, beautiful beaches and sand bars. The raised Terrace Tier has sweeping views across the Northumberland Strait, while the elevated Top Tier has panoramic ocean and landscape views. Every lot has access to the beautiful beaches and ocean water. Spectacular. Lot 44 is on the Terrace Tier with fantastic panoramic views and deeded beach access. The lot is cleared and ready for your build. For more information be sure to check out the drone video and information brochure which details all the fabulous sports, entertainments and facilities in Pugwash and nearby. Pugwash Point. Where the sun warms your heart and the sea lifts your spirit. (id:45785)
Engel & Volkers
Lot 16 Beach Chair Lane
Pugwash, Nova Scotia
Pugwash Point is a breathtaking location with panoramic ocean vistas, outstanding sunsets, and perfect peace. Located within a healthy walking distance of Pugwash where you will find schools, a new public library, a new hospital, a pharmacy, cafes, restaurants and bakeries, marinas, groceries, a liquor store and more. Pugwash Point strikes a harmonious balance between village living and oceanfront tranquility. If youre looking for something special, youve found it. Pugwash Point lots are unique from anything else on the North Shore. When you build here, you have a place to work, a place to rest, and an ocean for play. Developed across three tiers, Pugwash Point lots are laid out so that all can enjoy the ocean. The prime Ocean Tier has direct access to a sprawling shoreline, beautiful beaches and sandbars. The raised Terrace Tier has sweeping views across the Northumberland Strait, while the elevated Top Tier has panoramic ocean and landscape views. Every lot has access to the beautiful beaches and ocean water. Spectacular. Lot 16 is on the Ocean Tier with outstanding ocean vistas and direct access to the beautiful beaches. Sensitively wooded the buyer is able to create their own private seashore haven. For more information be sure to check out the drone video and information brochure which details all the fabulous sports, entertainments and facilities in Pugwash and nearby. Pugwash Point. Where the sun warms your heart and the sea lifts your spirit. (id:45785)
Engel & Volkers
7643 Hwy#2 Highway
West Brook, Nova Scotia
Sitting on an acre of level cleared land this adorable home has tons to offer! The home has 4 bedrooms and lots of room for a large family. The main floor boasts two bedrooms, bath, laundry, office, mud room and a spacious living room complete with a wood stove for those chilly nights. Air conditioning is possible via the two heat pumps for the warmer summer months and as a bonus there is an included pool table for entertainment in the basement. The property also has a 25 x 35 two car garage that is in great condition as well as a small garden shed for lawn care equipment. Located a 30 minute drive from Amherst but also just a 15 minute drive outside Parrsboro this is an ideal choice to live in the country but still be close to all amenities! (id:45785)
Royal LePage Cumberland Realty Ltd.
34 Riverbend Drive
Amherst, Nova Scotia
Located just outside of Amherst, Riverbend Drive is a quiet subdivision offering municipal water, generously sized lots, and a lower county tax rate! This well-maintained property sits on a manicured parcel of just over 28,000 sq. ft., providing plenty of space for gardening, pets, and kids! Enter through the front door from the covered concrete porch into a spacious living room at the front of the home. Just off the living room is a large den that could easily serve as a primary bedroom if desired. The remainder of the main level includes a full bathroom, a comfortable bedroom, a bright kitchen with ample storage, and a spacious mudroom off the attached garage. From here, youll find laundry, access to the rear deck, and stairs leading to the finished lower level. Downstairs offers a good-sized family room, an unfinished storage room, a utility room, a three-piece bathroom, and two large bedrooms (windows not egress although the opening itself may be). For additional storage, hobbies, or workshop space, the detached garage is insulated and heated! Be sure to check out the multimedia link for the 3D tour and book your showing of this great property today! (id:45785)
Royal LePage Cumberland Realty Ltd.
233 Industrial Avenue
Truro, Nova Scotia
Commercial building for sale with available low-clearance warehouse, and supplemental income from four additional occupied units. Paved parking makes this a great spot for a small or medium-sized fleet of work-vehicles to call home. Warehouse includes a garage bay door, with room for more should you like to install extra bay doors. (id:45785)
Royal LePage Truro Real Estate


