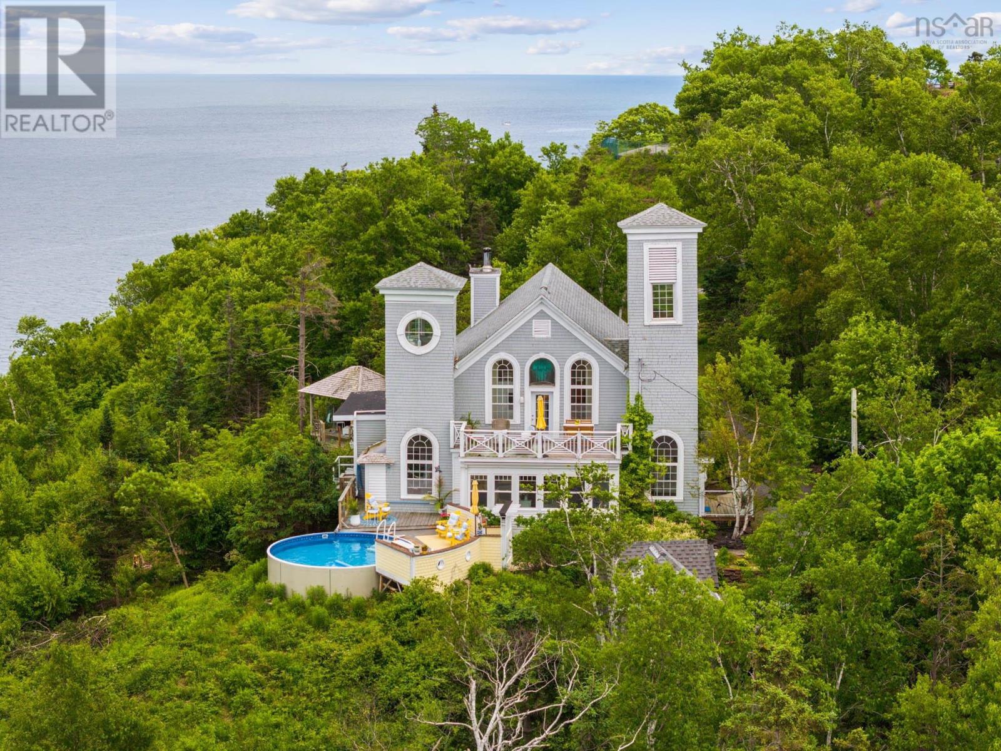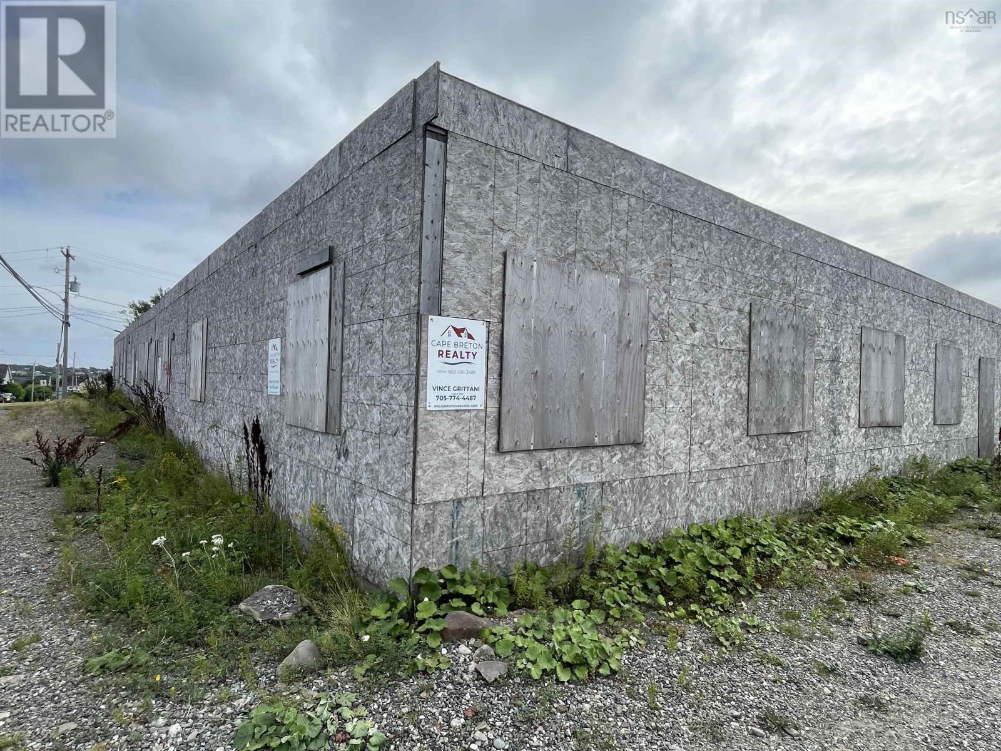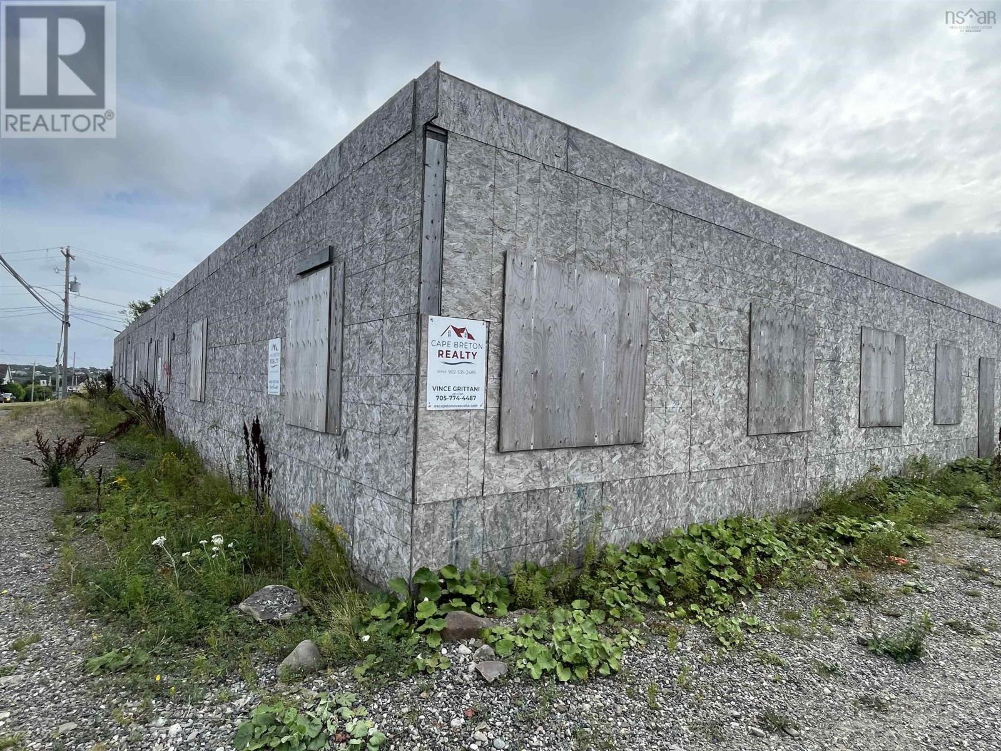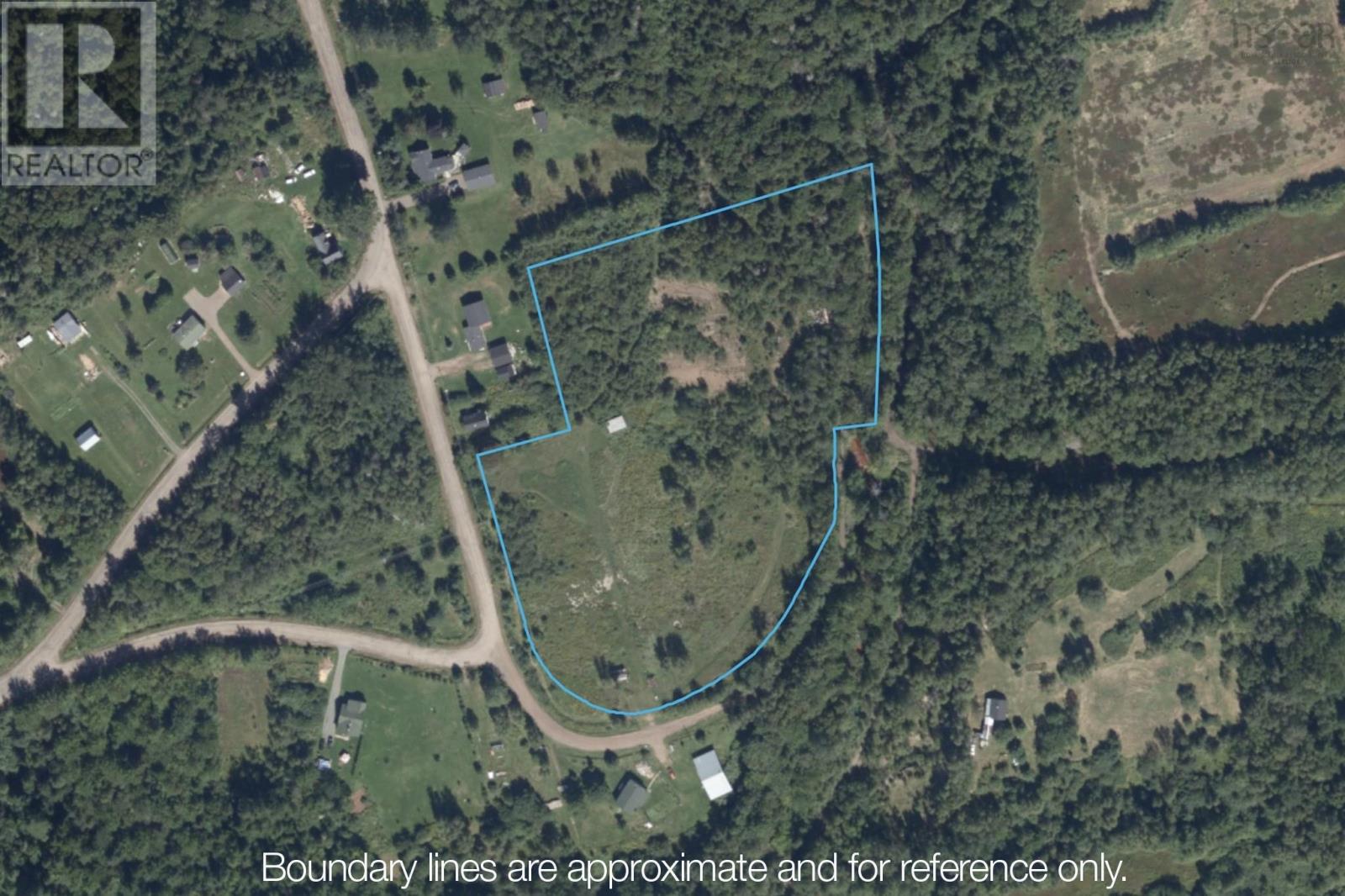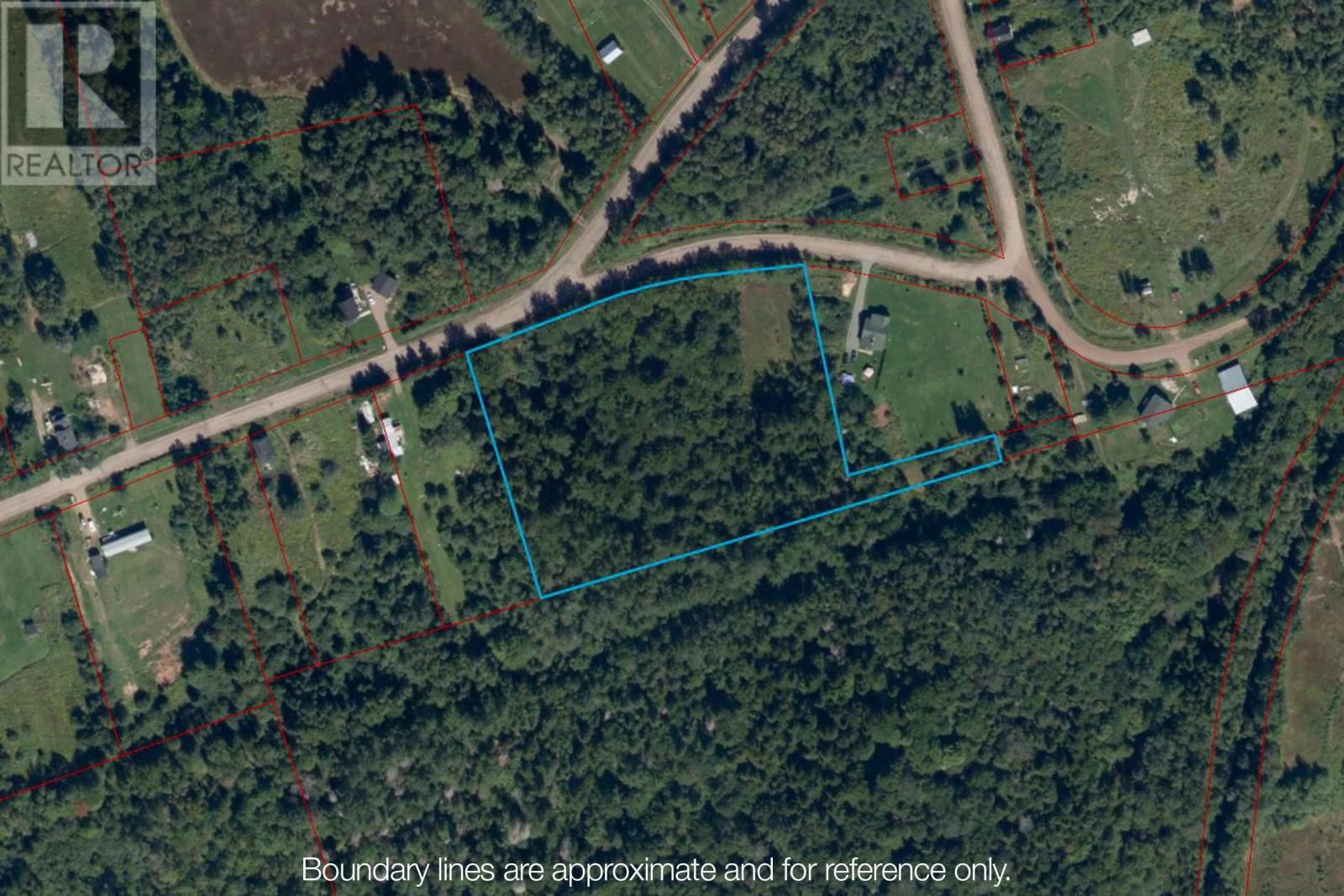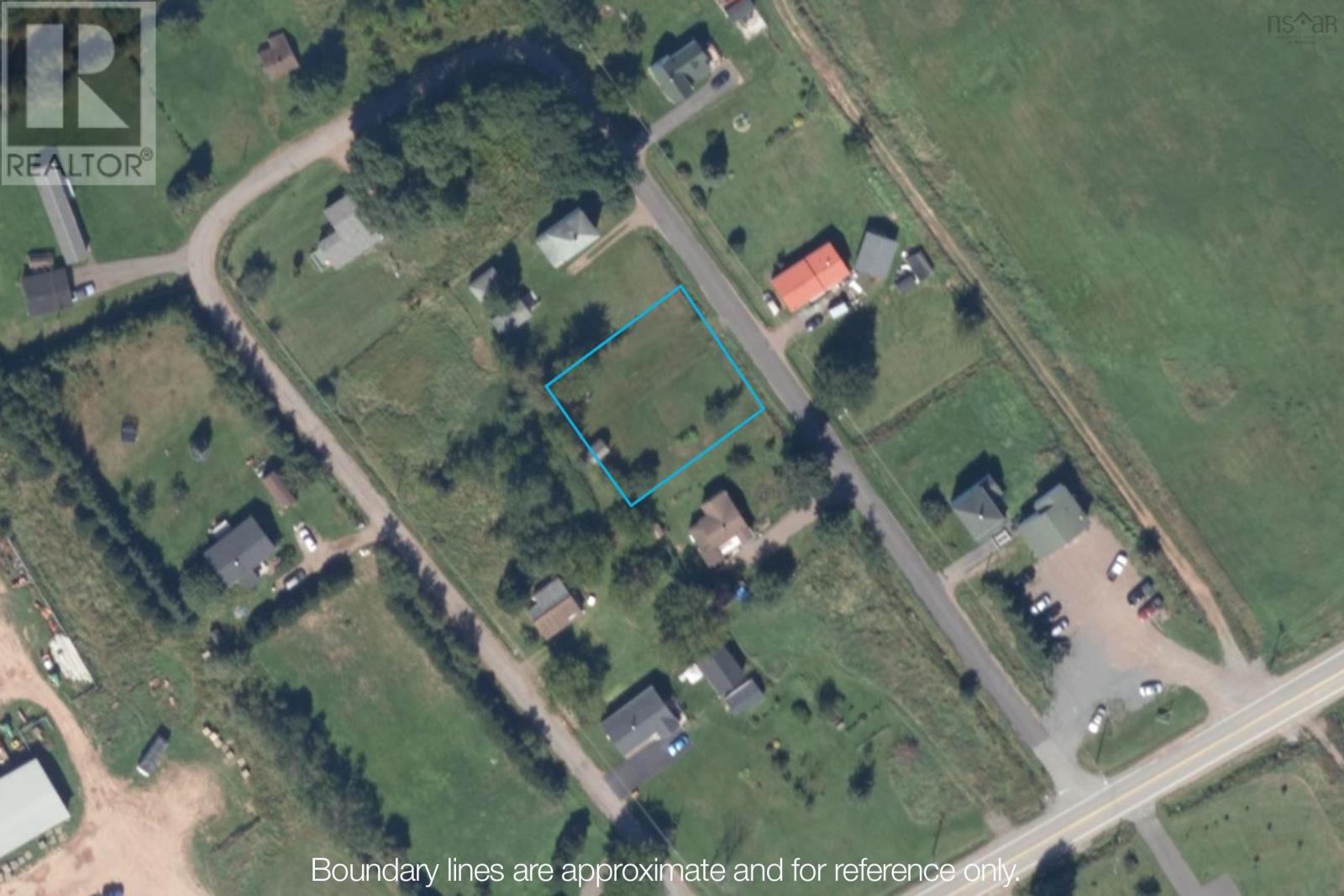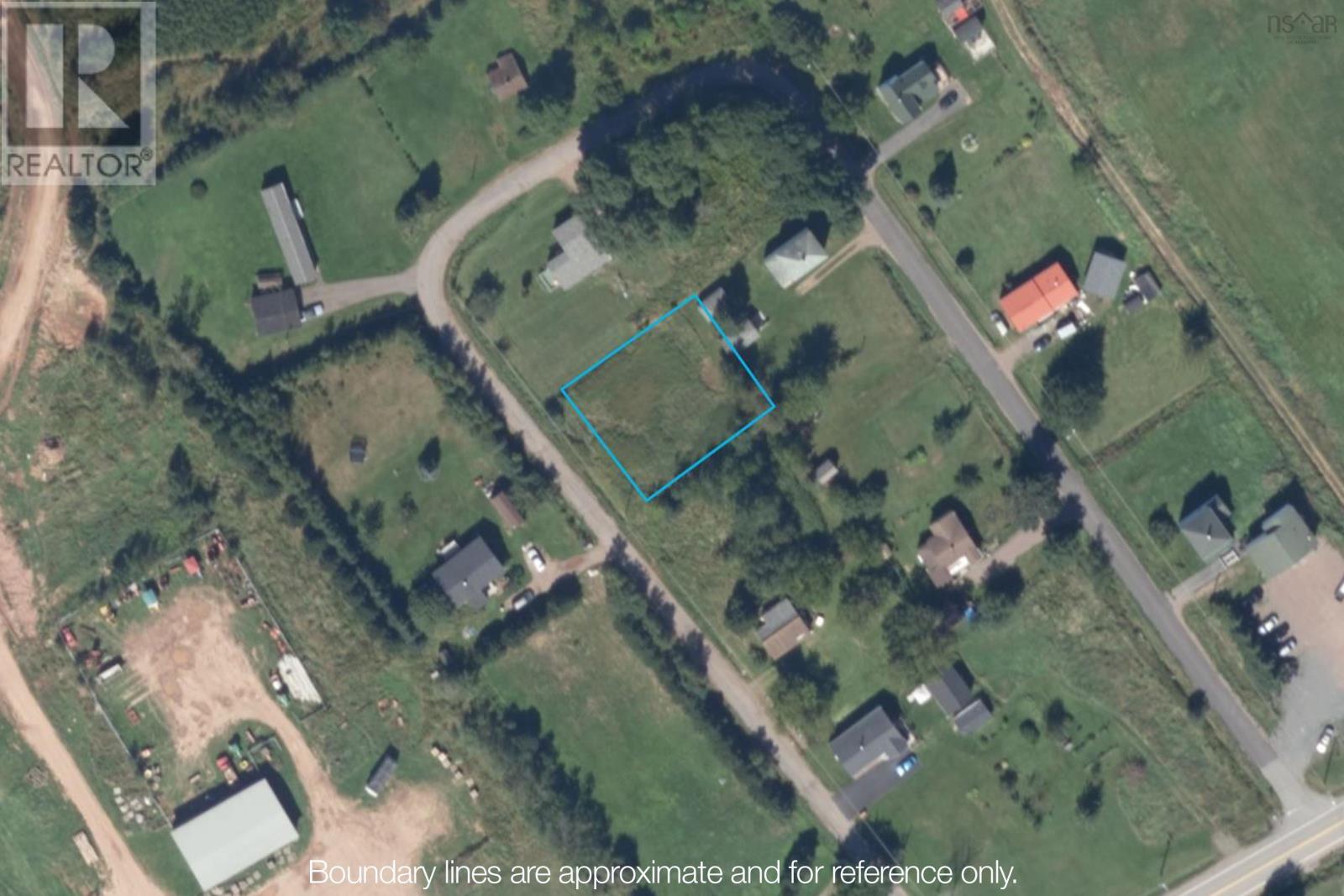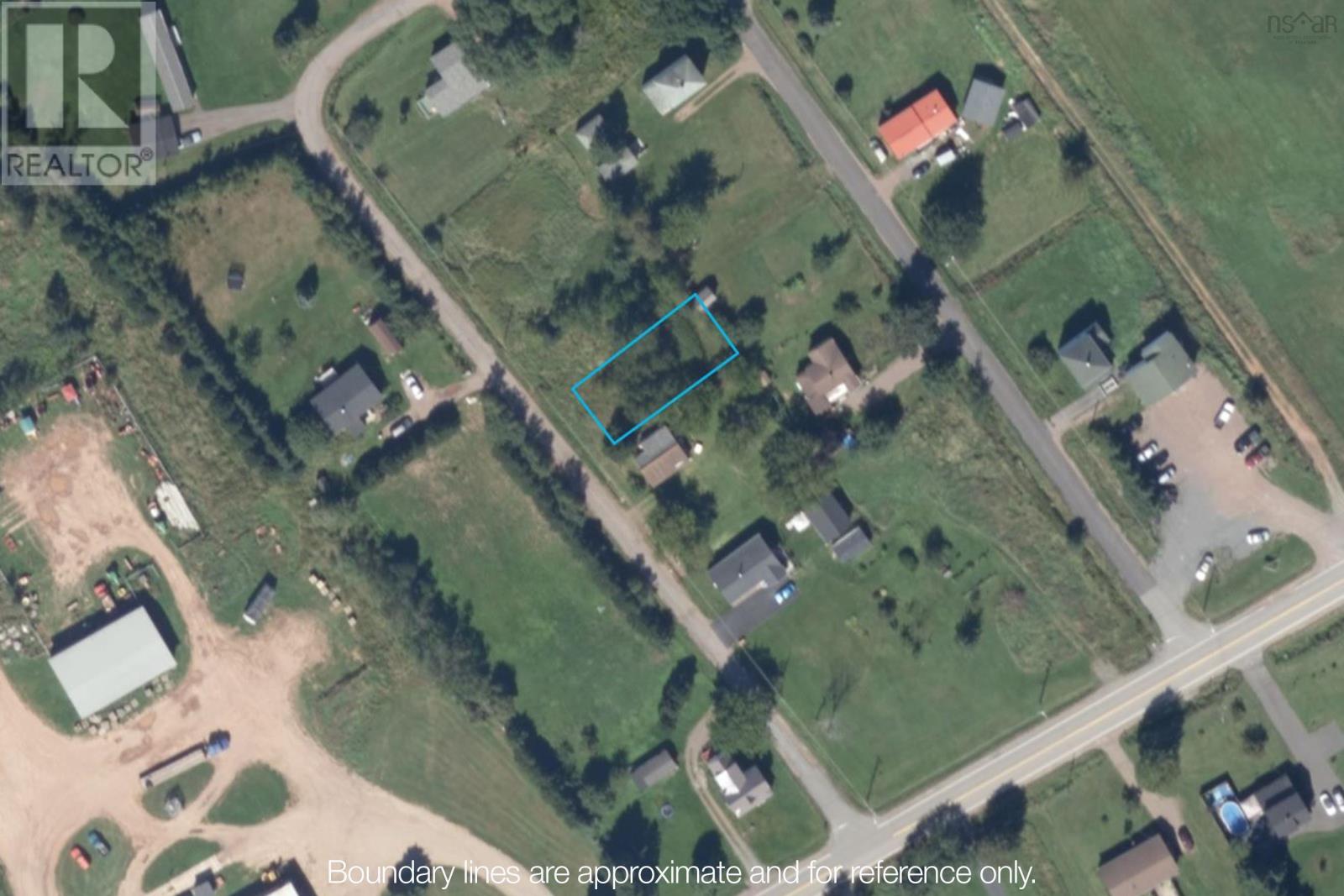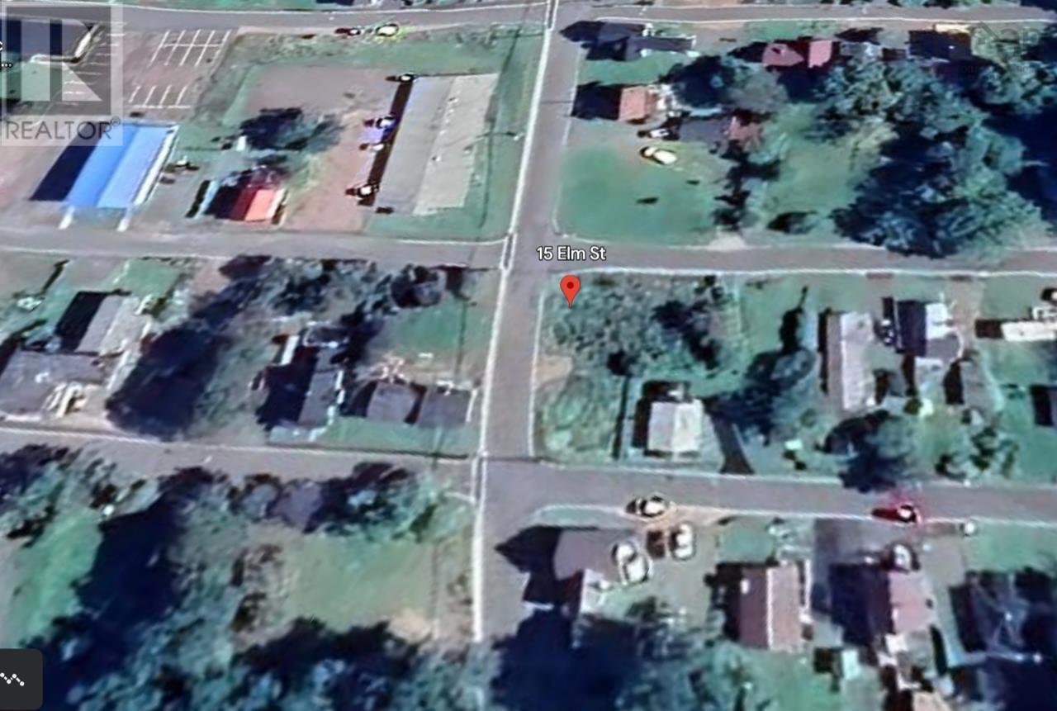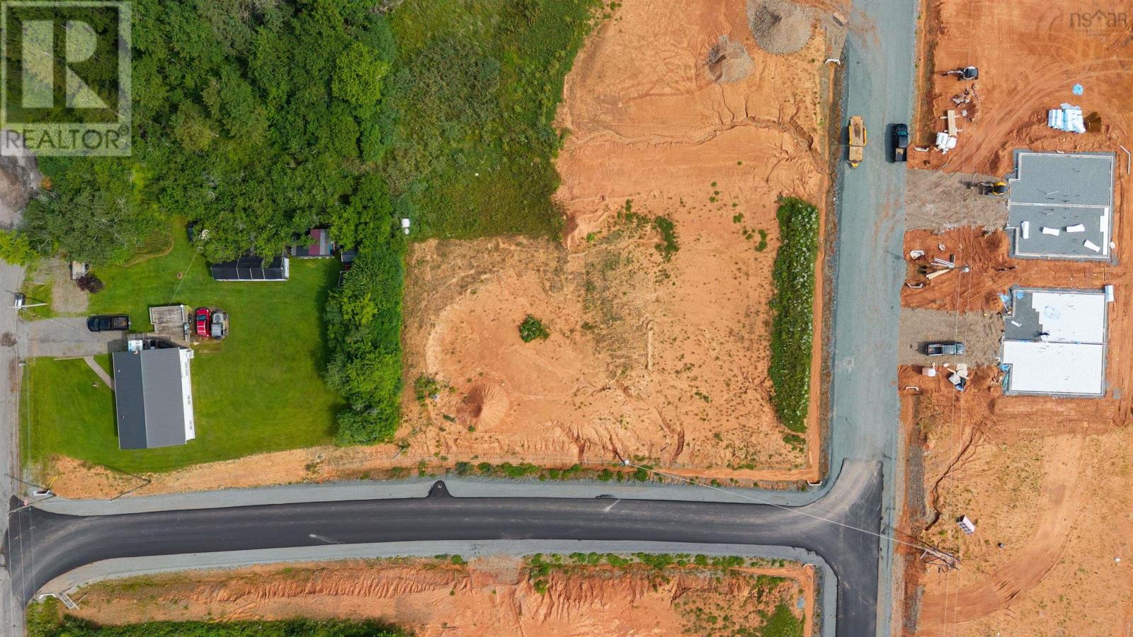4 York Redoubt Crescent
Fergusons Cove, Nova Scotia
Perched above Halifax Harbour in the heart of Fergusons Cove, 4 York Redoubt Crescent is a one-of-a-kind coastal retreat where timeless heritage meets inspired modern design. Originally built in 1846 as the Stella Maris Chapel, this designated heritage property has been reimagined into a breathtaking home, offering panoramic views of McNabs Island, the open ocean, and the city skyline. From this vantage point, you'll experience the kind of coastal magic few ever do, cruise ships pass so close it feels as though you could reach out and touch them, a front row seat to Halifaxs vibrant harbour life that never gets old. Every inch of this four bedroom, four and a half bathroom home has been carefully crafted. From custom-built kitchen and living spaces to warm reclaimed wood accents and hand-finished details, including a handmade primary bed. Each bedroom has its own private bathroom, and one includes a cozy sitting area and wet bar, perfect for family or guests. One of the former chapel towers has been thoughtfully reworked into a dreamy lookout retreat with bunk beds and 180-degree views, the ultimate hideaway. Outside, unwind on your private deck, swim in the pool, or explore the walking trails just beyond your backyard. With reinforced stone and concrete foundation, custom built-ins throughout, and show-stopping design at every turn, this property isnt just a home, its a legacy. (id:45785)
Royal LePage Anchor Realty
65 Minto Street
Glace Bay, Nova Scotia
SELLER OFFERING UP TO 60% VTB Exceptional Development Opportunity in Glace Bay! Discover a premier development opportunity in the heart of Glace Bay, now with the added advantage of up to a 60% Vendor Take-Back (VTB) financing option. This offering makes it easier than ever to bring your vision to life. A solid, ready-to-build 10,736 sq ft foundation is already in place, setting the stage for a wide range of development possibilities. The existing framing for the original projects first floor currently protects the foundation, preserving its integrity and readying it for your plans. Potential Development Options Include: Residential Building: Perfect for multi-family units, catering to families or young professionals. Mixed-Use Complex: Combine retail and residential spaces to offer a vibrant live-work-play environment. Commercial Offices: Ideal for startups or established businesses seeking modern office space. Community Center: Create a hub for arts, education, or health services to enrich local life. Retail Complex: A high-traffic location for shops, restaurants, and services. Healthcare Facility: Build a clinic or specialized care center to meet growing community health needs. Educational Facility: From daycare to private schooling, support the educational needs of Glace Bay families. The site includes roughed-in plumbing and existing infrastructure, allowing you to minimize delays, reduce construction costs, and accelerate your timeline. Offered AS IS and poised for rapid development, this property is a rare chance to shape Glace Bays future. Whether you're envisioning a community cornerstone or a high-yield investment, this versatile site is ready to deliver. (id:45785)
Cape Breton Realty
65 Minto Street
Glace Bay, Nova Scotia
SELLER OFFERING UP TO 60% VTB Exceptional Development Opportunity in Glace Bay! Discover a premier development opportunity in the heart of Glace Bay, now with the added advantage of up to a 60% Vendor Take-Back (VTB) financing option. This offering makes it easier than ever to bring your vision to life. A solid, ready-to-build 10,736 sq ft foundation is already in place, setting the stage for a wide range of development possibilities. The existing framing for the original projects first floor currently protects the foundation, preserving its integrity and readying it for your plans. Potential Development Options Include: Residential Building: Perfect for multi-family units, catering to families or young professionals. Mixed-Use Complex: Combine retail and residential spaces to offer a vibrant live-work-play environment. Commercial Offices: Ideal for startups or established businesses seeking modern office space. Community Center: Create a hub for arts, education, or health services to enrich local life. Retail Complex: A high-traffic location for shops, restaurants, and services. Healthcare Facility: Build a clinic or specialized care center to meet growing community health needs. Educational Facility: From daycare to private schooling, support the educational needs of Glace Bay families. The site includes roughed-in plumbing and existing infrastructure, allowing you to minimize delays, reduce construction costs, and accelerate your timeline. Offered AS IS and poised for rapid development, this property is a rare chance to shape Glace Bays future. Whether you're envisioning a community cornerstone or a high-yield investment, this versatile site is ready to deliver. (id:45785)
Cape Breton Realty
Wall Street
Cape George Estates, Nova Scotia
Explore the enchanting possibilities of a 2.5-acre level lot within the prestigious Cape George Estates, inviting you to transform your vision of a dream cottage or home into reality. This captivating property, adorned with a mix of mature poplar and spruce trees, promises a tranquil sanctuary in the heart of nature. Enhancing its appeal is the deeded water access to the pristine waters of Bras D'Or Lake, conveniently located a mere two hundred yards east of the property. With a dedicated parking area and a boat launch, waterfront adventures are just steps away. Positioned along the south side of Wall Street, the property spans three hundred and fifty-eight feet of year-round road frontage. Both power and telephone services pass by, ensuring essential utilities for your future residence. The mostly level terrain gently rises from the road, transitioning to a completely level rear half, offering versatility for construction and landscaping endeavors. A notable feature is the minimal annual fee for road maintenance, preserving the tranquility of this rural setting while ensuring accessible pathways. Situated just five miles north of St. Peters, an oceanside community, this location combines rural serenity with the unique charm of a canal that connects Bras D'Or Lake to the vast Atlantic Ocean. Seize the chance to build your haven in this peaceful yet captivating locale, where the natural beauty of mature trees and waterfront access harmoniously converge. Create a lifestyle that seamlessly blends tranquility with the excitement of living by the water, all within the exclusive embrace of Cape George Estates. Your dream property awaits, promising a perfect balance of nature and convenience. (id:45785)
Cape Breton Realty
2-02 Hughies Lane
Brule, Nova Scotia
Welcome to beautiful Brule! Located minutes from Tatamagouche. Brule, famed for its dramatic ocean tides, boasts the warmest waters north of the Carolinas. Beneath a fiery sunset, stroll out for more than a kilometre and comb the sandbars for seashells or sea glass. Everything you need is all around you, from the Mennonite bakery for fresh baked goods, to the Pork Shop for all things BBQ, fresh produce is at the local farmers market in Tatamagouche, or perhaps it's lobster your after, which is just up the road at the lobster shack. There are lots of great activities to enjoy here including a neighbouring golf course, trails, museums and more for the whole family to enjoy. These are all key ingredients when choosing a site for your future cottage or home. There are 8 lots available all with the most breathtaking views of the ocean and all have deeded water access. There is only one oceanfront lot left. This is THE perfect location for your Nova Scotian dream cottage or home! (id:45785)
Keller Williams Select Realty
696 Mines Road
Chignecto, Nova Scotia
5.57 ACRE LOT! This lot is perfectly situated in the county, just a 10 minute drive to Amherst. Great lot to build your future home on. (id:45785)
Coldwell Banker Performance Realty
642 Mines Road
Chignecto, Nova Scotia
4.57 ACRE LOT! This lot is perfectly situated in the county, just a 10 minute drive to Amherst and minutes from ATV trails. Great lot to build your future home on. (id:45785)
Coldwell Banker Performance Realty
1 Standish Street
West Amherst, Nova Scotia
IDEAL 11,239 SQFT BUILDING LOT! Located on the edge of town, enjoy county taxes and easy access to services. The lot has been recently cleared and leveled, making starting your new project that much easier. All three lots can be purchased for $55,000. (id:45785)
Coldwell Banker Performance Realty
2 Standish Street
West Amherst, Nova Scotia
IDEAL 10,134 SQFT BUILDING LOT! Located on the edge of town, enjoy county taxes and easy access to services. The lot has been recently cleared and leveled, making starting your new project that much easier. (id:45785)
Coldwell Banker Performance Realty
3 Standish Street
West Amherst, Nova Scotia
IDEAL 4,949 SQFT BUILDING LOT! Located on the edge of town, enjoy county taxes and easy access to services. The lot has been recently cleared and leveled, making starting your new project that much easier. (id:45785)
Coldwell Banker Performance Realty
15 Elm Street
Springhill, Nova Scotia
Prime Corner Lot for Sale - Build Your Dream Home or Apartments! Address: 15 Elm Street, Springhill, Nova Scotia Lot Size: 8,718 Sq. Ft. Discover the perfect canvas for your vision at 15 Elm Street in charming Springhill, Nova Scotia. This corner lot, spanning 8,718 square feet, presents an exceptional opportunity for aspiring homeowners or property developers. Key Features: Ideal Location: Situated on the corner of Elm Street, this lot enjoys a prime position in a peaceful neighborhood, offering the perfect blend of tranquility and convenience. Versatile Potential: With ample space at your disposal, this lot is versatile and lends itself beautifully to a single-family home, a duplex, or even an apartment building. Connectivity: Easily connect to municipal services, ensuring that your future construction projects will have all the essential amenities in place. Why Springhill? Nestled in the heart of Nova Scotia, Springhill is a community known for its friendly atmosphere and rich history. This location provides easy access to schools, parks, shopping, and all the amenities you need. Don't miss this golden opportunity to secure your piece of Springhill real estate. Whether you're envisioning a new family home or an investment property, 15 Elm Street is a canvas waiting for your dreams to become a reality. Act now and seize this chance to create your own haven in this delightful corner of Nova Scotia. (id:45785)
Keller Williams Select Realty
Lot 1 Roseway Lane
Upper Onslow, Nova Scotia
Looking to start building for you next step in life? How about developing a property & renting it? What if you want to build a home to sell? This lot has all of that potential & more! Sewer is available right at the road, so connection isn't far. Power lines run along this road. This land is absolutely ready for the next stage in its life & that could be yours to develop! Minutes away from all the amenities Truro & Bible Hill could offer & Highway 102. Envision yourself living here- you're one step away from making it happen! (id:45785)
RE/MAX Fairlane Realty

