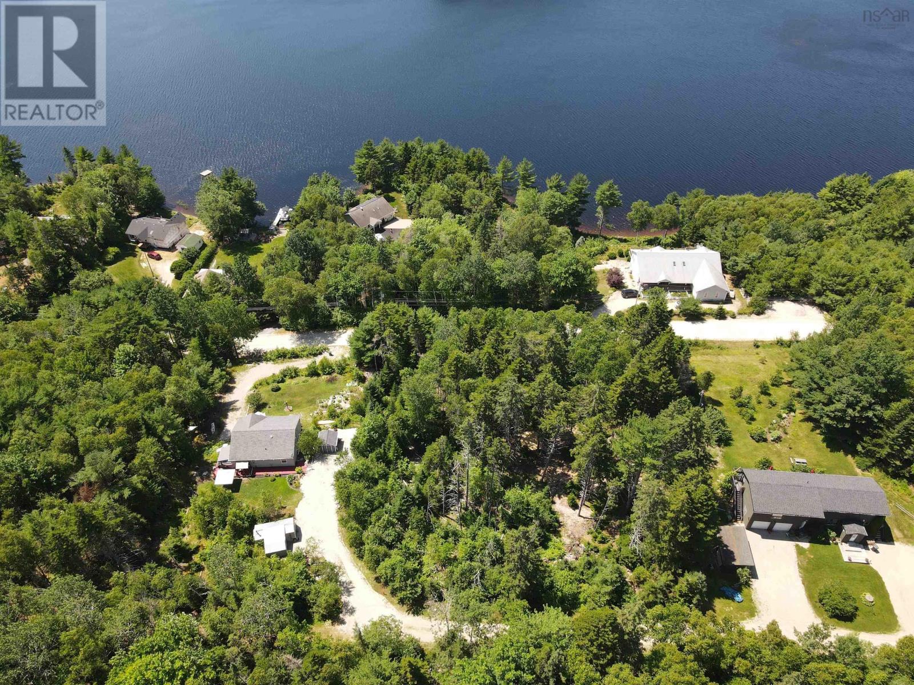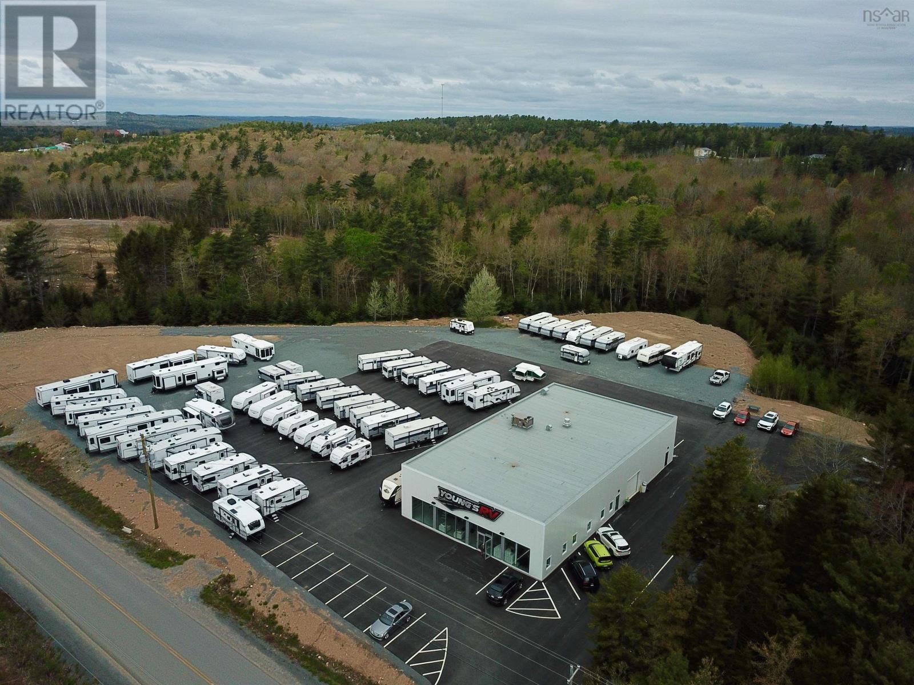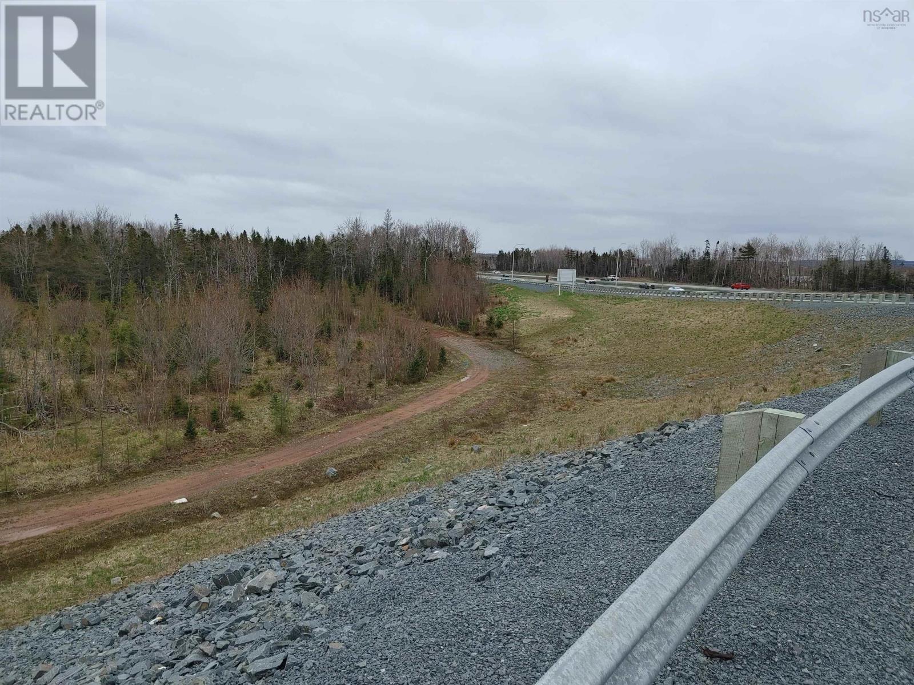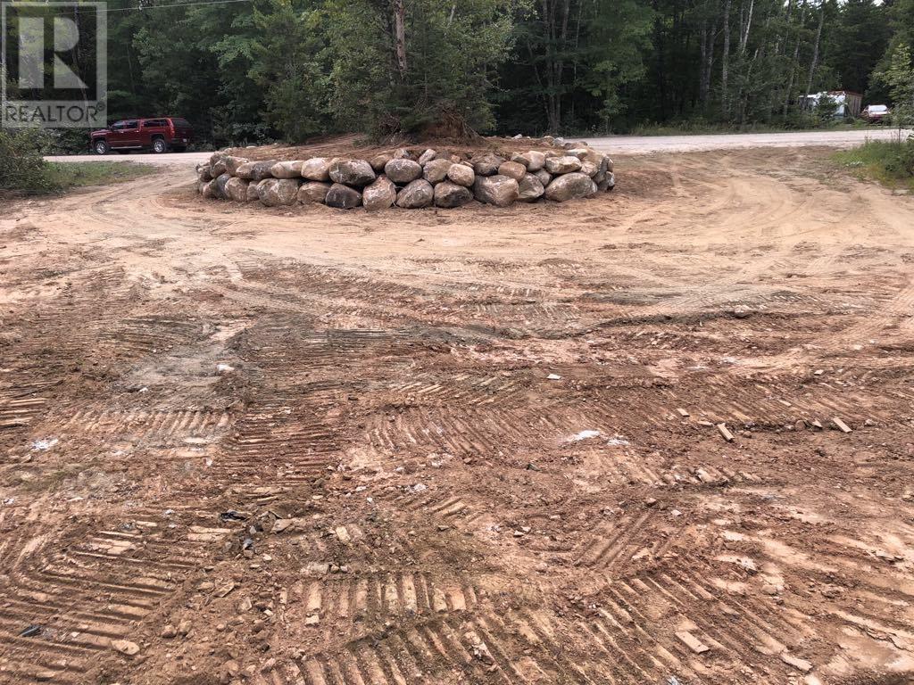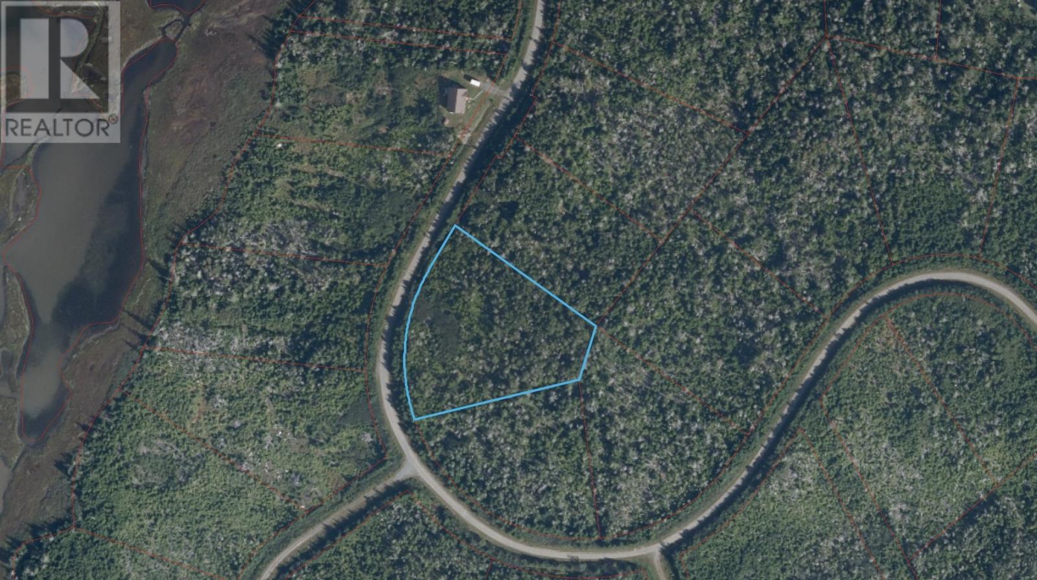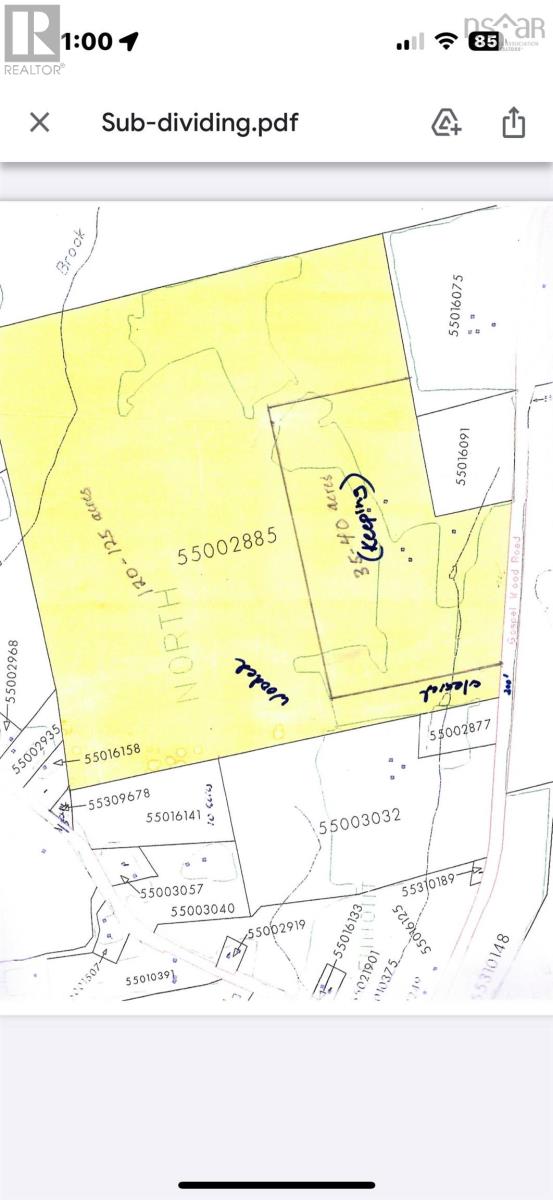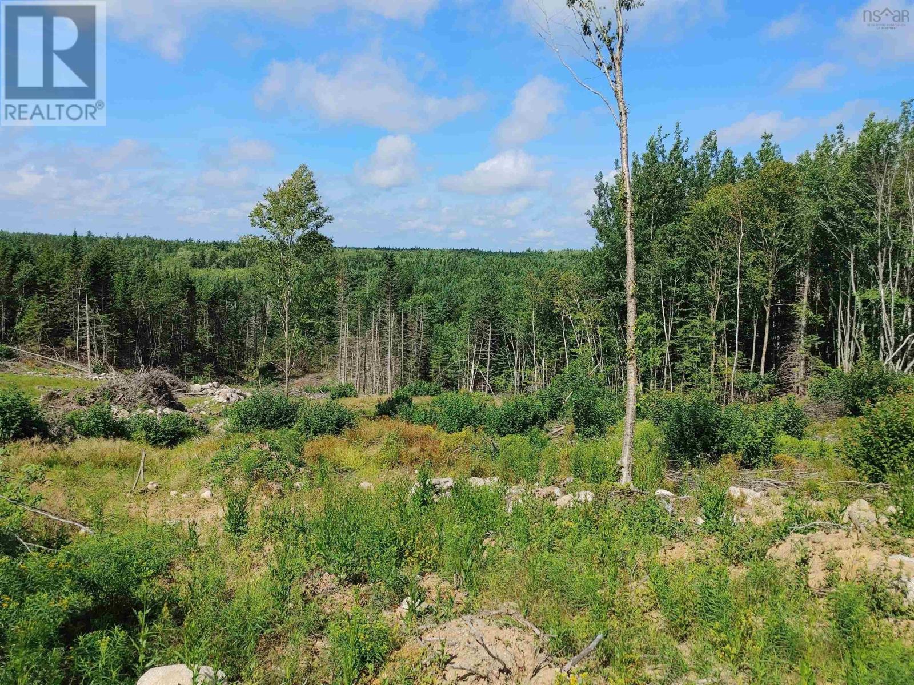34a Lakewood Drive
Chester Grant, Nova Scotia
Discover the perfect opportunity to build your dream home on this 19,375 sq ft treed lot, nestled on a private road in a serene and quiet neighborhood. This picturesque property boasts deeded access in multiple areas to the pristine waters of Millet Lake, providing endless opportunities for kayaking, fishing, or simply enjoying the tranquil views. Embrace the privacy and seclusion of this unique lot, surrounded by nature and mature trees, offering a peaceful retreat from the hustle and bustle of everyday life. Conveniently located just 10 minutes from Chester Basin and 15 minutes from the charming village of Chester, you'll have easy access to a variety of amenities, including shops, restaurants, and recreational activities. For more extensive services and shopping options, Bridgewater is a mere 30-minute drive away, while Windsor is just 40 minutes from your doorstep. The vibrant city of Halifax, with its rich history, cultural attractions, and international airport, can be reached in under an hour, making this lot an ideal spot for those seeking a balance of rural tranquility and urban convenience. (id:45785)
Keller Williams Select Realty
355 Harold Whynot Road
Cookville, Nova Scotia
Industrial/ Commercial Property with high exposure to Highway 103. 7,200 square foot showroom, warehouse & workshop built in 2021, situated on 3.59 Acres. Insulated metal panel & Pre-Engineered steel frame construction with 2 Ply modified bitumen roof(torch on Rubber). R37 Roof Insulation, R10 Foundation Insulation, 6" slab on grade reinforced foundation(4000 PSI Capacity)in warehouse. 7.5 Ton Rooftop HVAC Unit to showroom & office. Oil Water interceptor & Service bay exhaust fan. (id:45785)
Keller Williams Select Realty (Branch)
Keller Williams Select Realty
Acreage N0. 102 Highway
Hardwood Lands, Nova Scotia
Located in East Hants on the West side of Highway 102, this 90 acre parcel of land is adjacent t othe Lantz Interchange (Exit 8A) which will provide future access to the west side of Highway 102 (id:45785)
Keller Williams Select Realty (Branch)
Lot 3-24 Falkenham Road
East Dalhousie, Nova Scotia
Seize the opportunity to create your own retreat in the picturesque Cottage Country of Lake Torment! This approved building lot spans 1.33 acres & with recent landscaping its ready for your RV. Imagine waking up to the serene beauty of nature with lake access at four points, perfect for swimming, fishing, kayaking, Boating or simply soaking in natures tranquility. This lot is septic approved, migrated and the location has fibre op internet and is conveniently located within walking distance to a convenience store, featuring gas, laundromat, and grill, ensuring you have all the essential amenities at your fingertips. Whether youre looking for a summer getaway or a permanent residence, this idyllic setting invites you to embrace the laid-back lifestyle youve always desired. Enjoy the easy access to ATV and snowmobile trails, biking, hiking, or long walks along the trails. Dont miss out on this opportunity to start enjoying Lake Torment! (id:45785)
Keller Williams Select Realty (Kentville)
99 Soonul Lane
Clam Bay, Nova Scotia
Amazing lot near pristine beaches in the Abbecombec Ocean Village. Forty-five minutes from Halifax. Build your own dream home or cottage property. Minutes from Clam Harbour Beach - walk the white sandy beach or enjoy hiking on the nearby nature trails. Twenty minutes to amenities - hospital, groceries, banks, gas station. (id:45785)
Keller Williams Select Realty
Plateau Road
Chéticamp, Nova Scotia
A vacant lot just outside the community of Cheticamp, along a paved road off of the famous Cabot Trail. The location is a perfect combination of convenience and privacy. There is access to power road side, making it an ideal lot for the development of a year-round home, seasonal property or income opportunity. The land is mainly flat and fully treed, providing a blank canvas for a dream property. (id:45785)
Keller Williams Select Realty(Sydney
Acreage Gospel Road
Glenmont, Nova Scotia
Nestled just moments away from town amenities and the captivating Bay of Fundy, this stunning acreage (to be subdivided from a larger parcel before closing) boasts a blend of mature forest, perennial streams, a serene pond, and pockets of cleared land along the roadside. Throughout the years, diligent efforts have been made to restore the original Acadian Forest species, resulting in a flourishing ecosystem teeming with wildlife. Both the wooded and cleared sections hold notable certifications; the wooded area was once certified by the Forest Stewardship Council, while the cleared portion earned an organic certification. With no chemical treatments for over two decades, this property stands as a rare and invaluable asset for future generations to cherish. (id:45785)
Keller Williams Select Realty (Kentville)
Lot Egypt Road
Pleasant Lake, Nova Scotia
Own a piece of heaven only minutes from town! This lot has an upgraded driveway and a road already cleared. There is enough land to build your dream home with great privacy, surrounded by trees. (id:45785)
Keller Williams Select Realty (Kentville)
Highway 14
Chester, Nova Scotia
General Basic (GB) Zone allows a wide range of development including residential development. Minutes from the village of Chester and the Sherwood Golf Course. Easy access to Highway 103 and 60 km to HRM. Soil conditions ideal for on-site sewage systems. (id:45785)
Keller Williams Select Realty (Branch)
Lot 15 Mcleans Island Road
Jordan Bay, Nova Scotia
2.8 acre oceanfront lot for sale! With over 450ft of frontage, this well protected oceanfront lot would be a great spot to build a home. The property is well treed, there is power running by the property at the road as well as Bell Fiber Op internet. The waterfront is well protected and it would be easy to launch a kayak. The property is only a 15 minute drive to the Historic Town of Shelburne and all amenities. (id:45785)
Keller Williams Select Realty (Shelburne)
Lot 10ab Centreville South Side Road
Centreville, Nova Scotia
129 Acres with 960 Feet of Water Frontage Centerville, NS A remarkable opportunity to own 129 acres of stunning coastal property in Centreville , Nova Scotia. This expansive parcel offers 960 feet (1.33 km) of water frontage, providing breathtaking views and endless possibilities for development or personal enjoyment. With direct road access, the property is easily accessible and ideally located just minutes from pristine white sand beaches. Whether youre looking to subdivide for investment, create a private estate, or build a dream vacation home, this land offers flexibility and potential. Surrounded by nature, the property delivers unparalleled privacy, while still being within close reach of local amenities. A true haven for those seeking space, tranquility, and natural beauty by the water. This is a rare and unique offering in one of Nova Scotias most scenic regions. (id:45785)
Keller Williams Select Realty
18 Mason Hill Road
Greenhill, Nova Scotia
Discover an exquisite piece of waterfront paradise on Gilbert Hill in picturesque Greenhill, NS. Perched atop acliff, this stunning property offers unparalleled views of the breathtaking Bay of Fundy. Untouched andunspoiled, this pristine land is a blank canvas, ready for your creative vision.Accessible via a year-round private road, the property ensures both convenience and privacy. Nearby power polesmake it easy to set up modern amenities for your dream retreat or residence.Seize this rare opportunity to own a slice of heaven where water meets land in perfect harmony. Embrace the charmof nature and let your imagination run wild as you envision the endless possibilities for this extraordinarywaterfront haven. Act now to transform your dreams into reality on this enchanting gem in Greenhill, NS. (id:45785)
Keller Williams Select Realty

