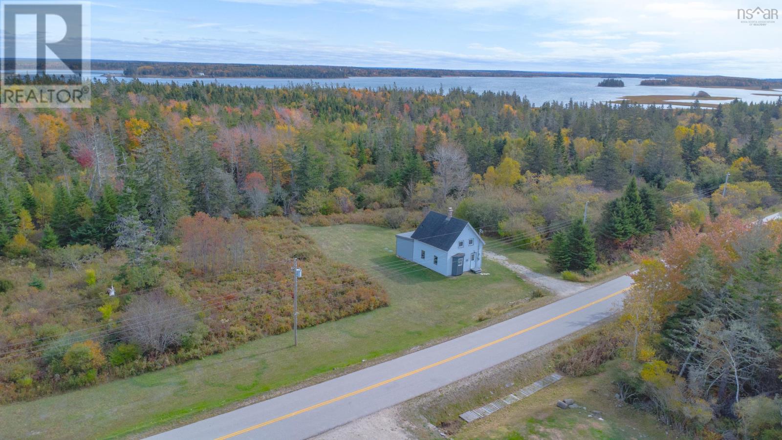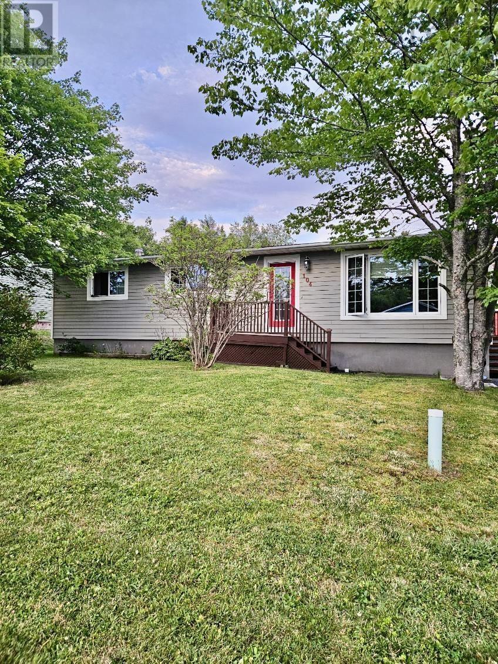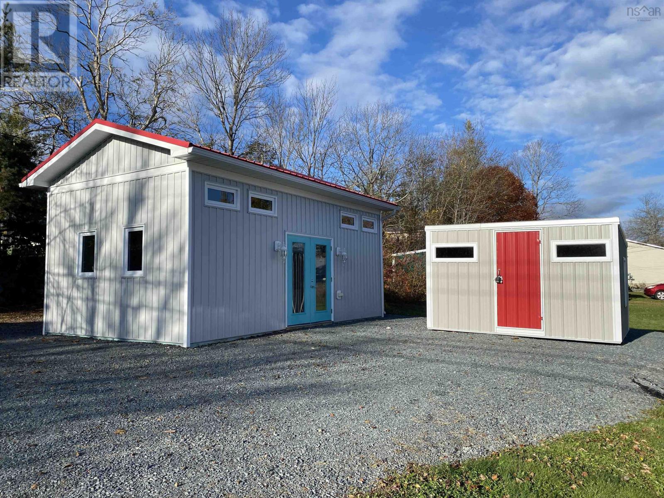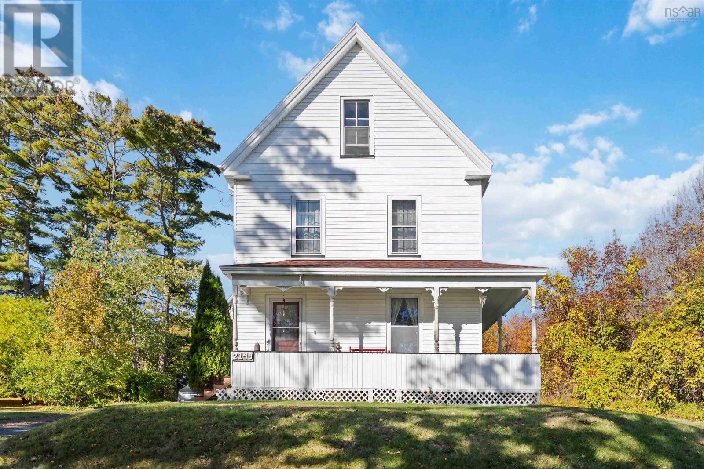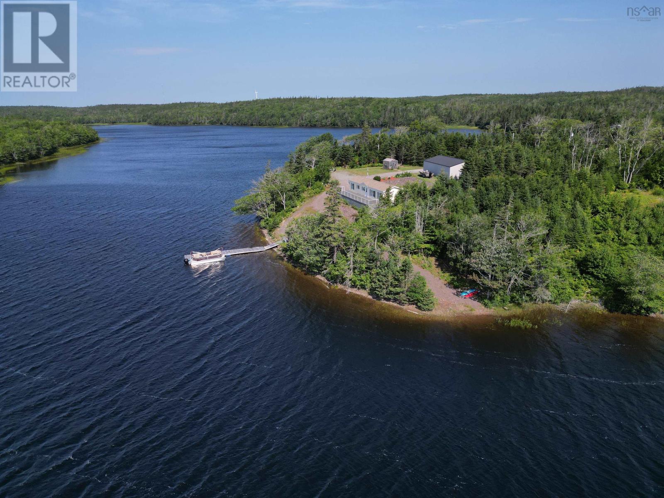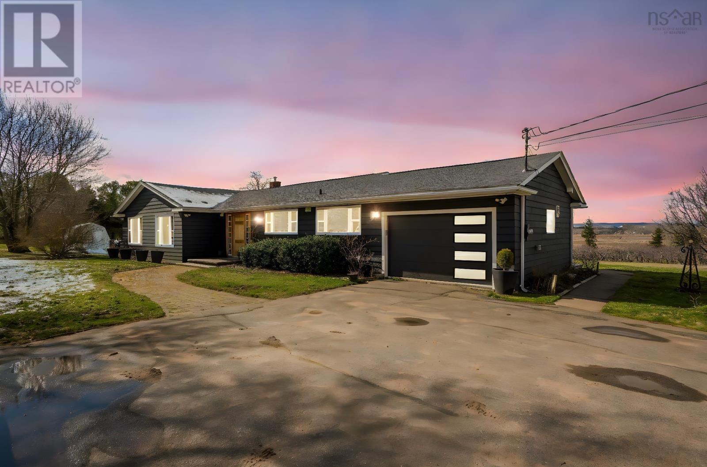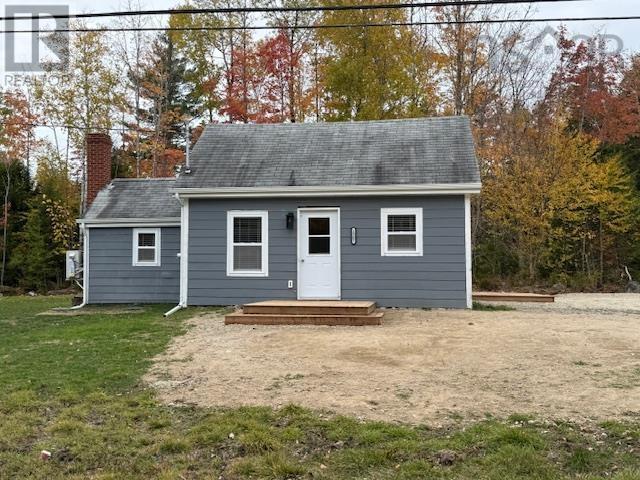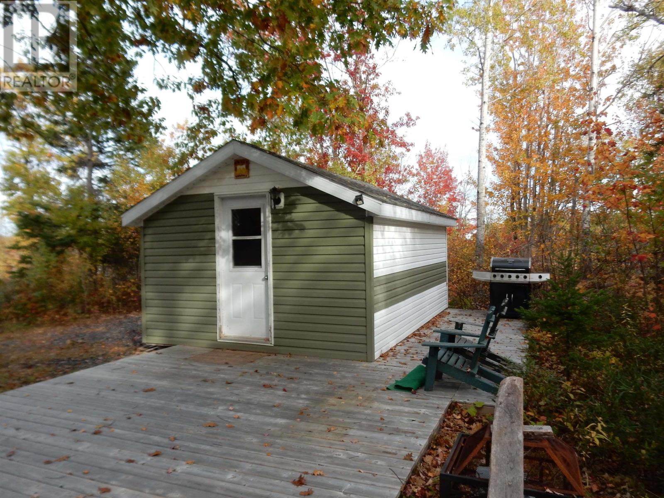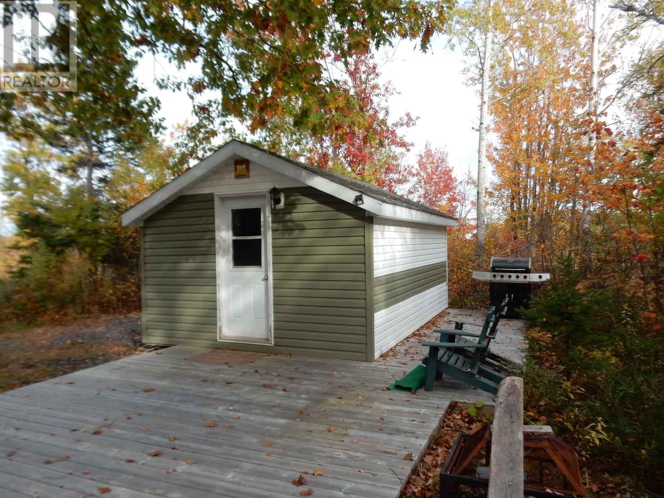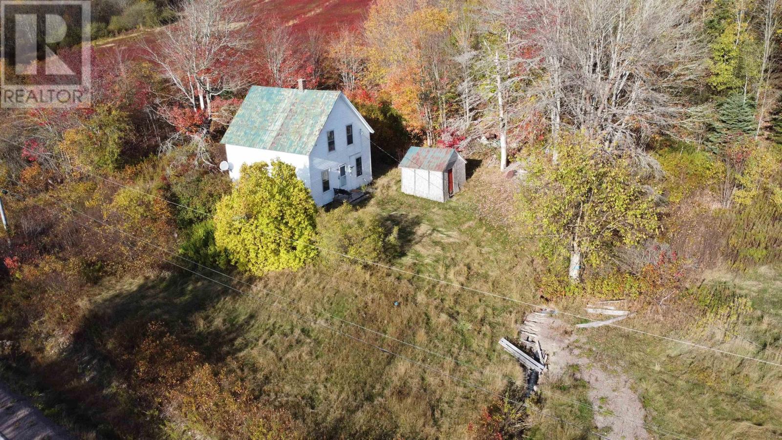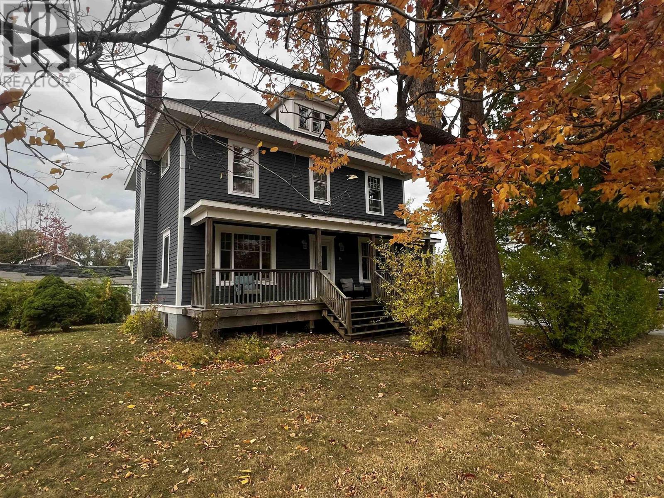371 Chemin Des Ben
Sluice Point, Nova Scotia
Fully rebuilt from the studs up, this one-of-a-kind cottage blends historic charm with modern comfort. Recent updates include new electrical (200-amp service), plumbing, insulation, drywall, and flooring throughout. A WETT-inspected wood stove adds warmth and character alongside efficient new baseboard heating. The main level features a bright, open layout with exposed original beams, natural pine and hemlock trim, and plenty of natural light. The spacious bathroom includes a classic clawfoot tub, creating a relaxing retreat. Upstairs offers a flexible layout with a full four-piece bath, a cozy guest room or office, and a versatile loft area that could serve as an additional bedroom, reading nook, or studio. Exterior highlights include a new roof (2022), fresh paint, new appliances, and a wired barn-style shed with double doors. The low-maintenance yard provides space for gardens, outdoor seating, or a greenhouse. Located in a peaceful rural setting just 8 minutes from shopping and 16 minutes from Yarmouths waterfront, farmers market, and amenities this move-in-ready home perfectly combines quiet country living with convenience. (id:45785)
Royal LePage Atlantic (Mahone Bay)
104 Macdonald Street
Port Hawkesbury, Nova Scotia
Cozy 4 BDRM, 1.5 BATH bungalow with single paved driveway, detached garage, and shed for all your storage needs. Nicely situated on a 9900 SQ FT lot within the town of Port Hawkesbury, within walking distance to all amenities. The kitchen has granite countertops, fridge, stove, microwave and dishwasher included, patio doors off the dining area that lead to the back deck which is ideal for entertaining. Beautiful hardwood floors in the living room, hall way, bedroom, and primary bedroom. The home is heated by oil fired hot water furnace and a wood stove in the basement that has been recently W.E.T.T. certified. New steel oil tank replaced in October 2025. The basement has rec room, laundry/utility area, storage room and 1/2 bath. (id:45785)
RE/MAX Park Place Inc. (Port Hawkesbury)
52 Wolfe Street
Liverpool, Nova Scotia
This 2018-build 24 x 14 tiny house on a corner lot in Liverpool shows like new and is move-in ready. Vaulted ceiling, garden door and lots of windows make for an open and airy space. IKEA kitchen with quartz counter top; 3-piece bath features walk-in shower with seat and stackable washer & dryer; main-level storage room plus extra loft storage, plus a separate utility room w/ electric water heater. Municipal water & sewer; foam insulation, built on a concrete slab with in-floor heat and a heat pump that also provides cooling. Fridge, stove and folding Murphy Wall Bed included. Recently added 12 x 8 storage shed. Lots of options for a new owner, including a great vacation getaway or instant short or long-term rental. (id:45785)
Exit Realty Inter Lake (Liverpool)
2149 Highway 203
Kemptville, Nova Scotia
Visit REALTOR® website for additional information. Brimming with character and charm, this spacious home features large, open rooms that offer ample space for family living, entertaining, or creative renovation projects. Comfort meets efficiency with multiple heating options: a cozy wood stove, a modern oil stove, and a newly installed heat pump to keep things comfortable year-round. Recent updates also include blown-in insulation, updated plumbing, a new well line, and a new roof installed in 2024, providing peace of mind for years to come. Upstairs, youll find a brand-new full bathroom and a large primary bedroom on the second floor. For added flexibility, the main floor features a versatile room that has previously served as a primary bedroom, home office, or guest space. The third floor offers even more potentialits currently used as a dance studio but could easily be transformed into a playroom, art studio, or additional living space. Outside, the property includes an older-style garage and workshop areaideal for hobbies, storage, or small projects. The setting is perfect for nature lovers, with nearby rivers and lakes providing opportunities for fishing, kayaking, and enjoying the great outdoors. A pond at the back of the property offers serene evening views and skating in the winter months. Kemptville is known for its welcoming community spirit and peaceful lifestyle, making it a wonderful place to call home. With high-speed Fibre Op internet, youll enjoy modern connectivity while still embracing the slower pace of small-town living. With great potential, thoughtful updates, and an affordable price point, this home is ready for its next chapter. (id:45785)
Pg Direct Realty Ltd.
205 Brodies Rd.
D'escousse, Nova Scotia
Discover the perfect blend of relaxation and functionality with this two bedroom, one bath mini home perched above 500 feet of pristine waterfront on Grand Lake. Enjoy panoramic water views and direct access to the lake with a floating dock for your powerboat, plus a separate launch area ideal for kayaks and canoes. A massive 30 x 50 shop offers endless possibilities; currently configured with two finished, heated rooms (each with its own heat pump) while still leaving plenty of space to store a boat or recreational gear. For added versatility, there is a leveled pad with electrical hookups for a camper or RV; an excellent opportunity to generate supplemental income by renting it out during the tourism season. Whether you are looking for a private lakeside getaway, a place to enjoy outdoor adventures, or a property with income potential, this unique waterfront gem checks all the boxes. (id:45785)
Iland Realty Inc.
10165 Highway 1
Greenwich, Nova Scotia
Exquisite 3 bdrm 3.5 bath home with over 2300 sf of elegant living space. Set on approximately 1.5 acres, this home features an attached garage, wood stove insert, ductless heat pump for efficient heating and cooling, open concept floor plan with everything you need on one level! Beautifully renovated and updated this home boasts top notch finishes blended with professional workmanship making this property an absolute pleasure to showcase. The kitchen entails stainless steel appliances and butcher block countertops. The living room features a woodstove insert to help keep you toasty in the winter, hardwood flooring, and lots of natural light. Each bedroom has its own ensuite bath! The property is currently rented which is a great income opportunity for the new owner if you are looking to add to your real estate portfolio. Be sure to view the MATTERPORT VIRTUAL TOUR to view the excellent floor plan, quality finishes, on a huge flat lot. (id:45785)
Royal LePage Atlantic
1507 Beech Hill Road
Beech Hill, Nova Scotia
Charming bungalow nestled on 2.6 acres of treed land to explore, enjoy, by making it your own. Perfect for retirees or first time home buyers. Completely renovated from outside/in. Cozy open concept with two bedrooms and new full bath on the main level. Kitchen/dining room has all new stainless steel appliances, granite countertop and soft closing white cabinetry. For your convenience a new washer dryer is also installed. The second floor loft is perfect for a T.V. room/office or games room. The plumbing, electrical, electrical panel, windows, flooring, septic system and drilled well are all brand new. There is nothing for you to do except move in and enjoy the coziness of this quaint home and all the nature that comes with this property. You will love it! (id:45785)
Engel & Volkers (Chester)
Highway 6
Waldegrave, Nova Scotia
Rare 7-acre waterfront property just 5 minutes from Tatamagouche! Located at the end of MacConnell Place, this private point of land is surrounded by water with over 1,400 feet of shoreline and covered in beautiful oak trees. The property is gently sloped to the water and offers unmatched privacyan ideal spot for a year-round home or seasonal retreat. A road runs through the center of the property leading to two open building sites. The farthest site includes a one-room cottage with pine interior and a deck, plus a two-bedroom trailer that sleeps seven. The second site features a drilled well and space for future development. Two additional RVs currently on the property will be removed, leaving a clean slate for the new owner. Floats for a 50-foot dock are also included, making it easy to enjoy boating, swimming, or simply relaxing by the shore. Tatamagouche is one of Nova Scotias most sought-after communities, known for its local shops, cafes, craft breweries, farmers market, and welcoming lifestyle. Just minutes away, youll have access to all the amenities of town while still enjoying the privacy and beauty of your own wooded waterfront estate. Whether youre searching for a family cottage, a year-round residence, or a rare investment in Nova Scotia waterfront, this property offers endless possibilities. Its the type of place families buy to keep for generationsa true once-in-a-lifetime opportunity. (id:45785)
RE/MAX Nova
Highway 6
Waldegrave, Nova Scotia
Rare 7-acre waterfront property just 5 minutes from Tatamagouche! Located at the end of MacConnell Place, this private point of land is surrounded by water with over 1,400 feet of shoreline and covered in beautiful oak trees. The property is gently sloped to the water and offers unmatched privacyan ideal spot for a year-round home or seasonal retreat. A road runs through the center of the property leading to two open building sites. The farthest site includes a one-room cottage with pine interior and a deck, plus a two-bedroom trailer that sleeps seven. The second site features a drilled well and space for future development. Two additional RVs currently on the property will be removed, leaving a clean slate for the new owner. Floats for a 50-foot dock are also included, making it easy to enjoy boating, swimming, or simply relaxing by the shore. Tatamagouche is one of Nova Scotias most sought-after communities, known for its local shops, cafes, craft breweries, farmers market, and welcoming lifestyle. Just minutes away, youll have access to all the amenities of town while still enjoying the privacy and beauty of your own wooded waterfront estate. Whether youre searching for a family cottage, a year-round residence, or a rare investment in Nova Scotia waterfront, this property offers endless possibilities. Its the type of place families buy to keep for generationsa true once-in-a-lifetime opportunity. (id:45785)
RE/MAX Nova
250 Maple Leaf Lane
Lapland, Nova Scotia
LAKEFRONT LIVING ALL YEAR LONG. Lakefront living has never been more spectacular. Situated on the shores of Upper Salters Lake, this stunning property, with 155 feet of lake frontage, offers beauty, tranquillity, and privacy, and is only 20 minutes from the amenities of the Town of Bridgewater. Enjoy lazy summer days swimming, fishing, kayaking, canoeing, paddle boarding, and dont forget winter skating. Watch dragonflies flitting around the shore, and eagles soaring overheadyou may even hear the call of a loonthe birdlife is abundant, or spot a deer wandering through. Sit at the end of your dock and sip your morning brew and listen to the lake critters wake up, or nestle in a blanket and watch the spectacular sunsets transform into starry night skies. The contemporary home is two years young, and the attention to detail is evident throughout. Vaulted ceilings, spanned by beams, and floor-to-ceiling windows in the open concept great room/kitchen/dining room allow natural light to bathe the space. A gourmet kitchen with island and quartz countertops is a cooks dream. A propane fireplace with rustic wood mantle, will keep you cozy in the cooler seasons. The primary bedroom is conveniently located on the main floor and boasts a luxurious ensuite, large walk-in closet, and has access to the lakeside deck for cozy evenings outside. Features include in-floor hot water heating, insulated concrete foam foundation, raised panel accents, maintenance free exterior, and a spacious fully functional secondary suite on the garden level that is ready to add kitchen cabinets or a bar, depending on ones needs. The grounds are beautifully landscaped with walkways, patios, and gardens. This is paradise with year-round enjoyment, and only a short commute to town. A must see. (id:45785)
Engel & Volkers (Chester)
414 Sherbrooke Road
East River St. Marys, Nova Scotia
Welcome to 414 Sherbrooke Road, a peaceful rural retreat offering 10 acres of land and endless possibilities. This 3-bedroom, 1-bath older farmhouse provides a great opportunity for those seeking a project or dreaming of building their own home deeper on the property. With a newer drilled well and updated electrical panel, the groundwork is already started for your vision. Outdoor enthusiasts will love the easy access to quad and snowmobile trails, while the property itself features wild blueberries and plenty of room to explore. Conveniently located just 25 minutes to Sherbrooke and 40 minutes to both New Glasgow and Antigonish, this property combines the tranquility of country living with the accessibility of nearby towns perfect for anyone looking to enjoy the best of rural Nova Scotia. (id:45785)
Blinkhorn Real Estate Ltd.
18 Claremont Avenue
Stellarton, Nova Scotia
This beautifully maintained century home sits on a charming corner lot in a quiet, family-friendly neighbourhood, just a short walk from local amenities, NNEC, parks, playgrounds, and downtown Stellarton. Step onto the inviting covered front veranda and into a spacious foyer that sets the tone for the rest of the home. The main floor features a large living room, formal dining room, a bright office or den, and a convenient 2-piece bath all highlighted by stunning hardwood floors throughout. The modern kitchen is both stylish and functional, complete with a built-in pantry, a convenient rear entry, and easy access to the back deck perfect for relaxing or entertaining. Upstairs, youll find three generously sized bedrooms, a 4-piece bath, and walk-up access to the attic, offering exciting potential for extra living space or a cozy loft. Recent updates include electrical, plumbing, many newer windows, roof shingles, and extensive interior renovations, making this home move-in ready. Contact a REALTOR® today for more details! (id:45785)
Royal LePage Atlantic(Stellarton)

