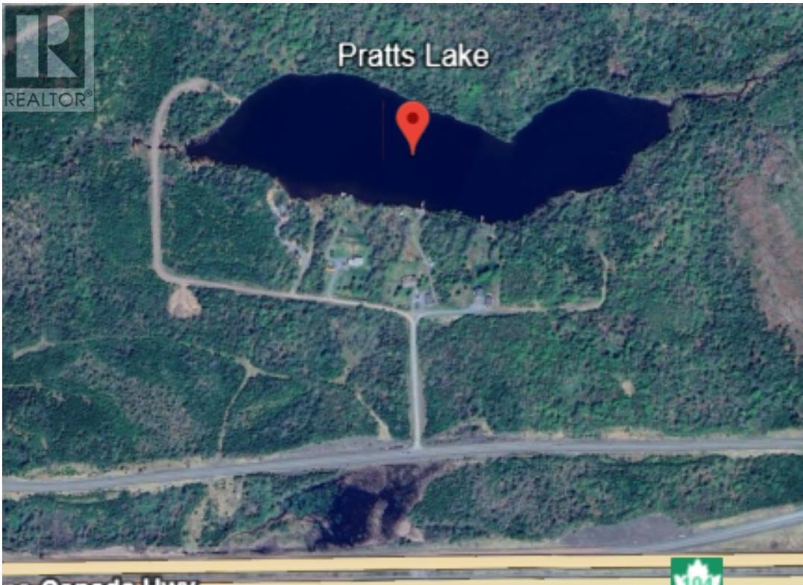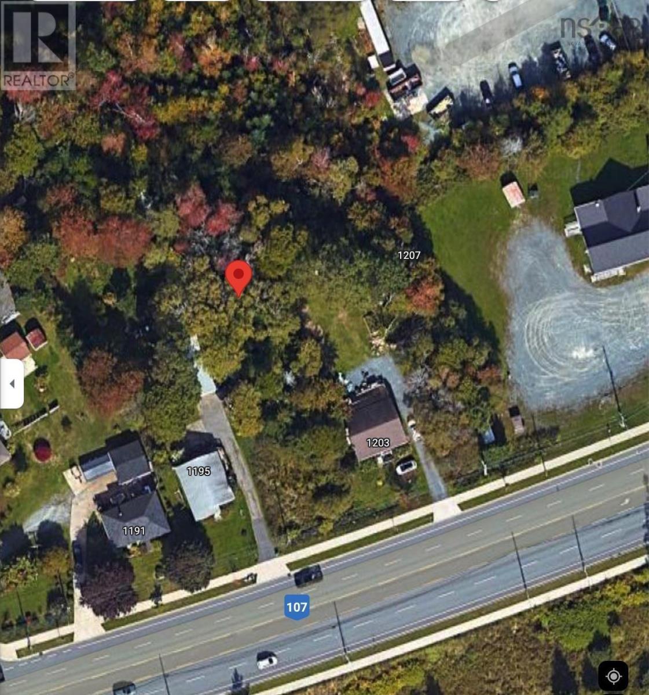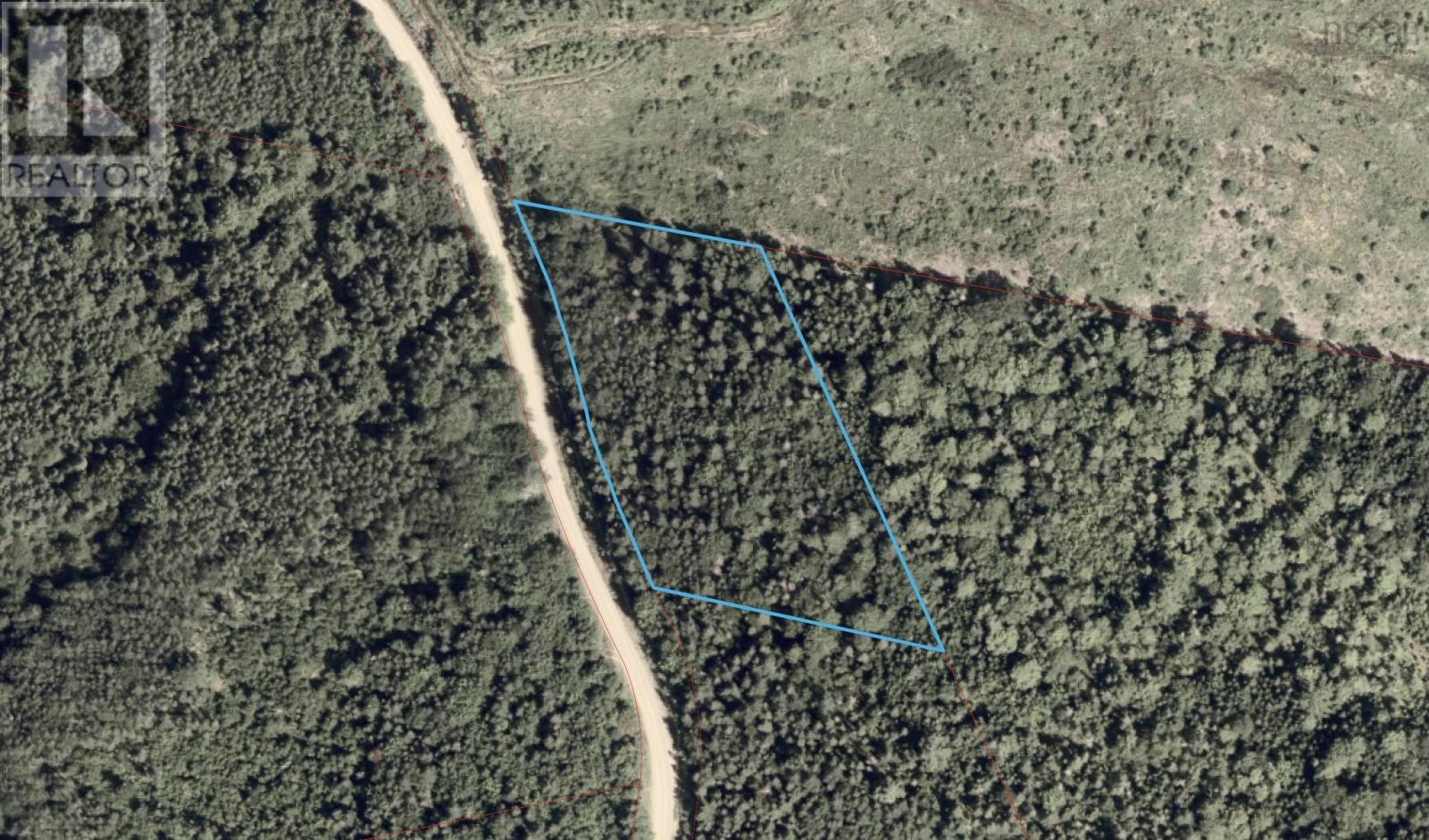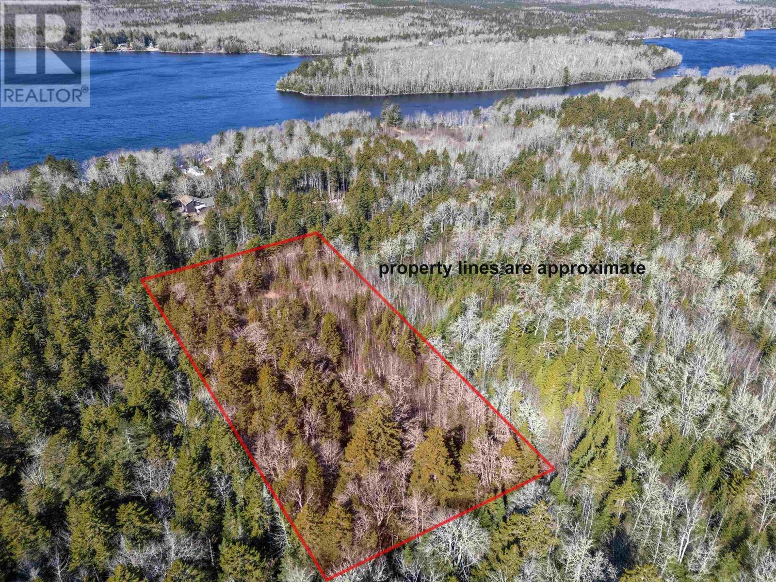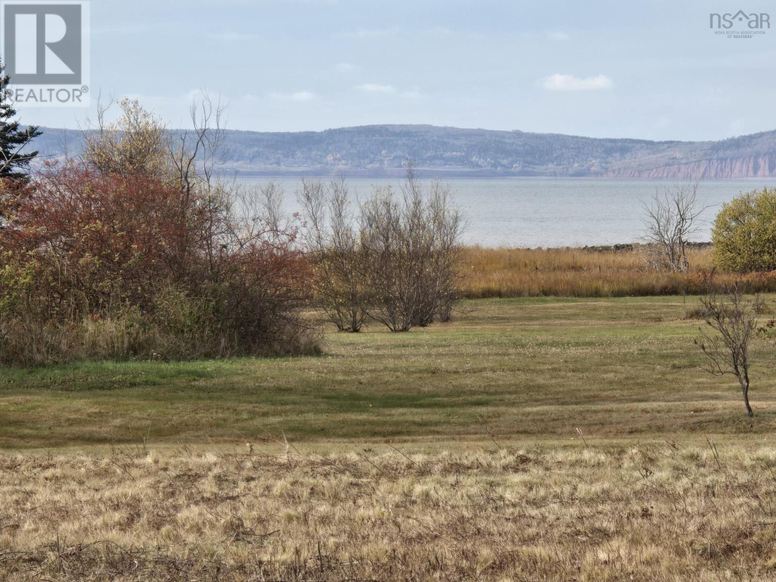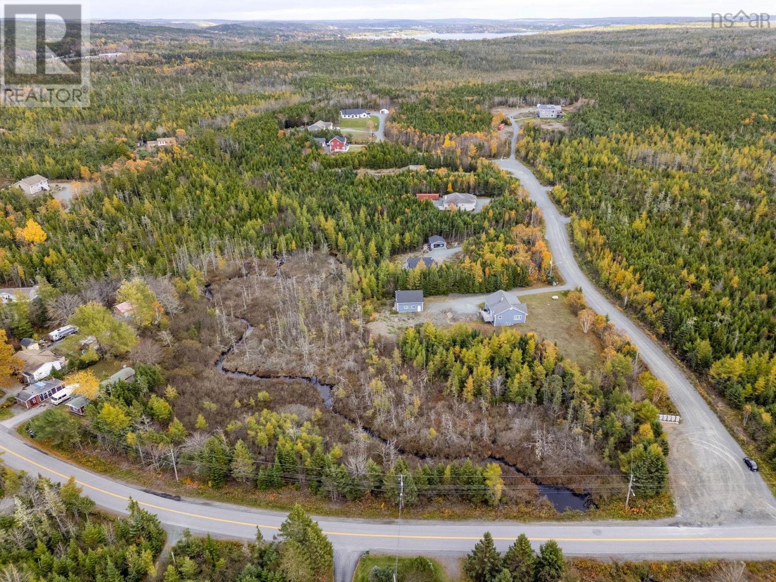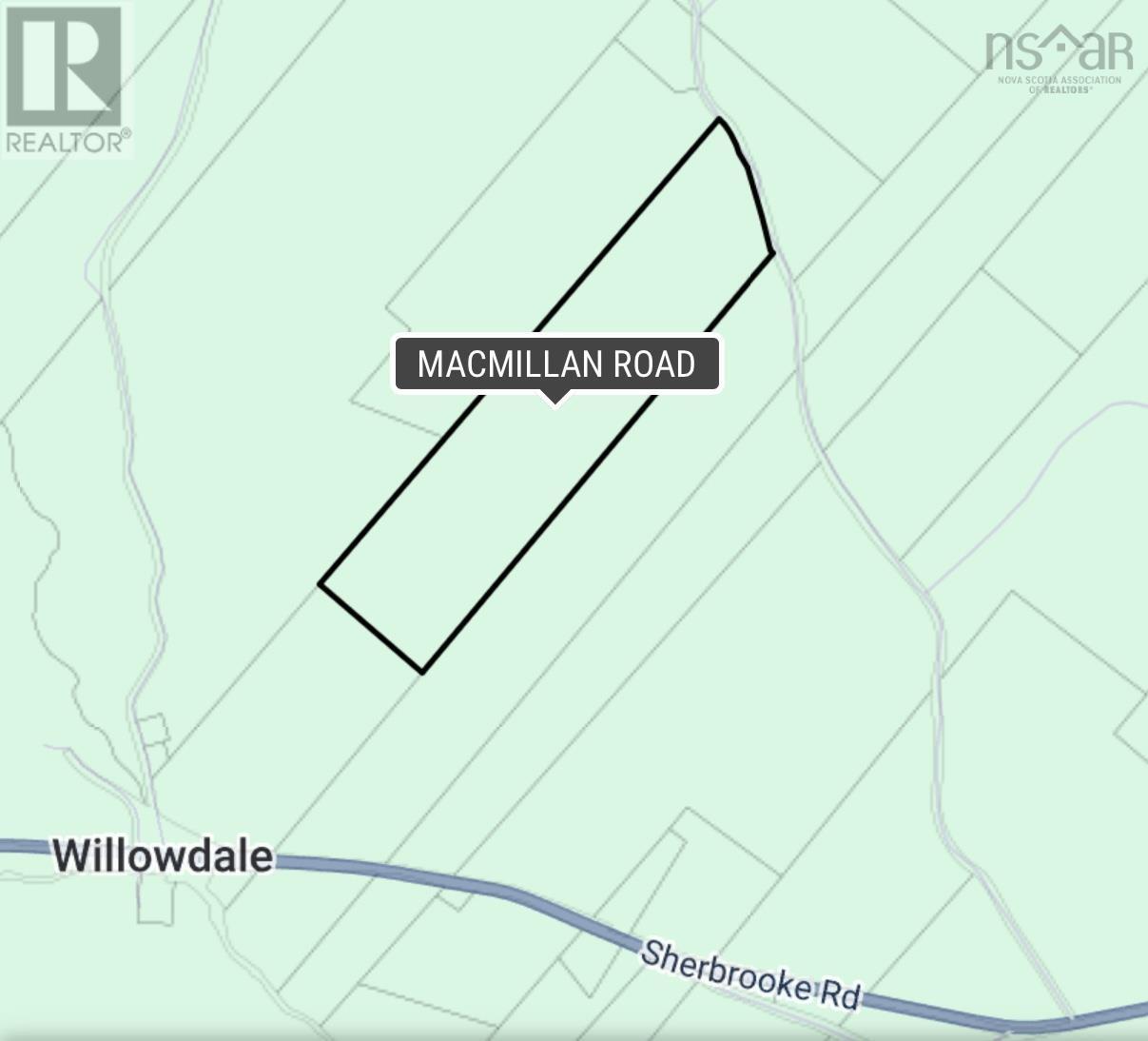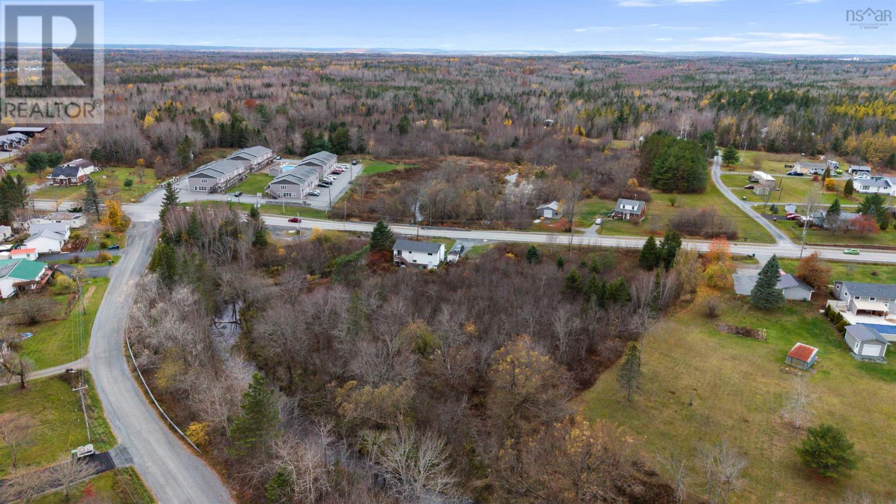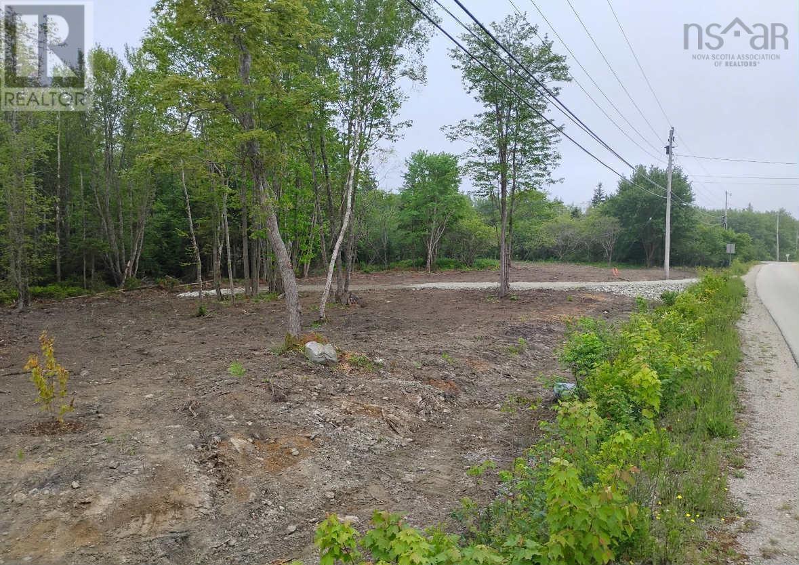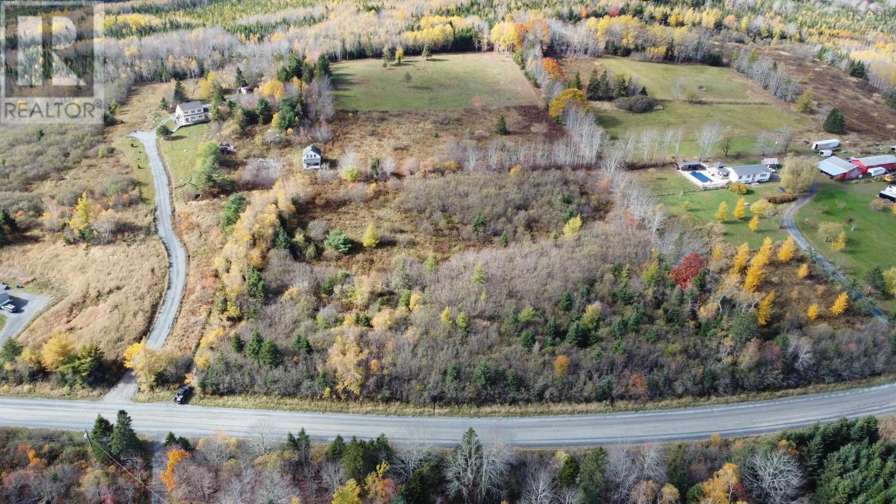Lot 9 Wildlife Lane
Kemptown, Nova Scotia
Prime 3.14 Acre Surveyed Lot at Pratts Lake Kemptown, Nova Scotia. Discover a fantastic opportunity to own a serene piece of land located at Pratts Lake in Kemptown, Nova Scotia. This spacious 3.14 acre lot is the perfect canvas for your dream home or getaway, offering a beautiful wooded setting with plenty of privacy and natural beauty. This property features deeded access to the tranquil Pratts Lake, providing the ideal spot for fishing, kayaking, or simply enjoying nature. With two sides of road frontage, this lot offers excellent accessibility and visibility, making it a versatile option for residential or recreational use. Conveniently situated just minutes from Bible Hill and only 20 minutes from Truro, youll enjoy the peace and quiet of rural living while still being close to essential amenities and services. The Trans Canada Highway is just a short drive away, ensuring easy access to surrounding areas. Electricity is available at the road, making it easier to build your ideal retreat. Surrounded by wildlife, this lot is perfect for nature enthusiasts and those seeking a tranquil escape from the hustle and bustle of city life. Don't miss this incredible opportunity to secure your own slice of paradise at Pratts Lake. Additional Lots available. (id:45785)
Keller Williams Select Realty (Truro)
Lot 10 Wildlife Lane
Kemptown, Nova Scotia
Prime 3.17 Acre Surveyed Lot at Pratts Lake Kemptown, Nova Scotia. Discover a fantastic opportunity to own a serene piece of land located at Pratts Lake in Kemptown, Nova Scotia. This spacious 3.17 acre lot is the perfect canvas for your dream home or getaway, offering a beautiful wooded setting with plenty of privacy and natural beauty. This property features deeded access to the tranquil Pratts Lake, providing the ideal spot for fishing, kayaking, or simply enjoying nature. With three sides of road frontage, this corner lot offers excellent accessibility and visibility, making it a versatile option for residential or recreational use. Conveniently situated just minutes from Bible Hill and only 20 minutes from Truro, youll enjoy the peace and quiet of rural living while still being close to essential amenities and services. The Trans Canada Highway is just a short drive away, ensuring easy access to surrounding areas. Electricity is available at the road, making it easier to build your ideal retreat. Surrounded by wildlife, this lot is perfect for nature enthusiasts and those seeking a tranquil escape from the hustle and bustle of city life. Don't miss this incredible opportunity to secure your own slice of paradise at Pratts Lake. Additional Lots available. (id:45785)
Keller Williams Select Realty (Truro)
Lot 6 Highway 7
Westphal, Nova Scotia
Great opportunity for someone looking for the complete investment package. This Lot is ready to go and comes with a septic and has a city water connection available close by. To further enhance the package it is available with a full duplex design! This self-build option should provide years of low maintenance investment, alternatively live in one and rent the other to supplement your own lifestyle or even look at family occupancy. Located on the bus route and 5 - 7 minutes to Dartmouth, close to Amenities and schools, everything here points to good rental opportunities. (id:45785)
Century 21 Trident Realty Ltd.
Cameron Road
Orangedale, Nova Scotia
Discover the peace and quiet of rural living with this nearly 3-acre property on Cameron Road, just 10 minutes from Whycocomagh. This level, treed lot offers plenty of privacy and natural beauty, the perfect spot for your future home or getaway. Power is available at the roadside, and the area is known for its tranquility and scenic surroundings. A great opportunity to own land in a peaceful, country setting! (id:45785)
Keller Williams Select Realty(Sydney
87-1 Falkenham Road
East Dalhousie, Nova Scotia
Your Perfect Escape Awaits! Enjoy deeded access to beautiful Lake Torment, just a short two minute walk from your property. This nearly 10 acre lot offers the perfect blend of privacy and convenience, located less than a five minute drive from a gas station and convenience store. Partially cleared (but mostly treed) with a gravel driveway and culvert in place, the property is ready for your RV or future build. Situated on a maintained, year-round road (road maintenance fees approx. $345), electricity and high-speed internet are available in the area, making it ideal for both seasonal getaways and year-round living! As a property owner, you'll enjoy exclusive access to the motorized lake perfect for boating, kayaking, fishing, and outdoor adventures, all without the crowds. There are also snowmobile and walking trails in the area! Reach out to a REALTOR® today for more information. (id:45785)
Royal LePage Atlantic (Greenwood)
29 Shipyard Road
Cheverie, Nova Scotia
Ocean View, Beach View, Beach Access! Prime 2.44 acre building lot! This lot is level with a septic, well, driveway and roadside power already installed saving you $$$$. Lot is approved and surveyed. Shipyard Rd is paved and located approx. 20 minutes to Brooklyn, 30 minutes to Windsor, 45 minutes to Wolfville and approx. 1+ hour to either Halifax or Truro. All that is required is the design of your dream cottage or home. The views are fantastic and the beach located at the end of Shipyard Rd is approx. 200 ft. walking distance from the lot where you can kayak, rock hound or just relax on the sand. This lot differs from other lots in the area as there is no bluff, the beach is directly off the land making it easy access. (id:45785)
Homelife City & Valley
Lot Ostrea Lake Road
Smiths Settlement, Nova Scotia
Welcome to Smiths Settlement, a small community located on Nova Scotia's Eastern Shore. This 0.95 acre lot has a small stream that runs through it, and features approximately 400' of road frontage on Ostrea Lake Rd. With some work, this could make a great lot to build your dream home or getaway cottage on. Located just a few minutes away from Musquodoboit Harbour, where you will find amenities such as a hospital, schools, pharmacies, cafes & restaurants, just to name a few. Enjoy all the best that the Eastern Shore has to offer, including some of the most beautiful sandy beaches with some of the best surf in North America. All while being a short commute to the city. (id:45785)
Royal LePage Atlantic (Dartmouth)
Lot 105 Acres+ Macmillan Road
Willowdale, Nova Scotia
Escape to your own private oasis with this stunning 105+-acre parcel of land boasting an abundance of tree growth, including beautiful hardwood trees. With access off Willowdale Road and a Green Brook Road, this property has so much to offer. Enjoy the endless possibilities for development or recreation. You may even find some blueberries to provide a sweet treat, while the hunting opportunities are endless. Whether you're looking to build a camp for weekend getaways or a dream home for year-round living, this property has everything you need to make your vision a reality. A rural piece of paradise. (id:45785)
Blinkhorn Real Estate Ltd.
Lot Mckay Road
Mckay Section, Nova Scotia
Looking for a large parcel of land to add to your portfolio? This could be the perfect fit! With deeded access and no road frontage, this property offers privacy and potential. The property was clear cut 2 years ago and replanted in red spruce last year, setting you up for future growth and opportunity! (id:45785)
Keller Williams Select Realty
2 & 3-A Highway 2
Lantz, Nova Scotia
Rare investment opportunity on Highway 2 in the sought-after community of Lantz, only 10 minutes from Halifax Stanfield International Airport and 25 minutes from Halifax. Zoned R-2, these lots are ideal for semi-detached units, and road frontage meets the requirements for a third lot to be created, increasing your return on investment. Get in at the right time! East Hants is one of the fastest growing municipalities in Atlantic Canada, with easy access to Highway 102 and featuring myriad shopping, recreation, fitness and dining options. (id:45785)
RE/MAX Nova (Enfield)
Gavel Road
Gavelton, Nova Scotia
Build your dream home on the prime corner lot with over 400ft road frontage on Gavel Road that totals 3.8 acres. A driveway has been installed and an approved application for a septic is still valid until June 2027. Located in a friendly and well established community of Tusket ,you will appreciate the convenience with restaurants, coffee, a brewery, fuel and grocery being only a moments drive. If something other is needed, Yarmouth is less than a 10 minute drive for more options. This great lot in this sought-after area blends the convenience, comfort and community. (id:45785)
Engel & Volkers (Yarmouth)
407 Lake Egmont Road Lot A
Lake Egmont, Nova Scotia
Now is your chance to own an affordable 1/2 acre lot on Lake Egmont Road. Lake Egmont is a small rural community in the lower interior of the Musquodoboit Valley, in the Halifax Regional Municipality of Nova Scotia, Canada. Other communities in this area include Antrim and Wyses Corner, Nova Scotia. (id:45785)
Royal LePage Anchor Realty


