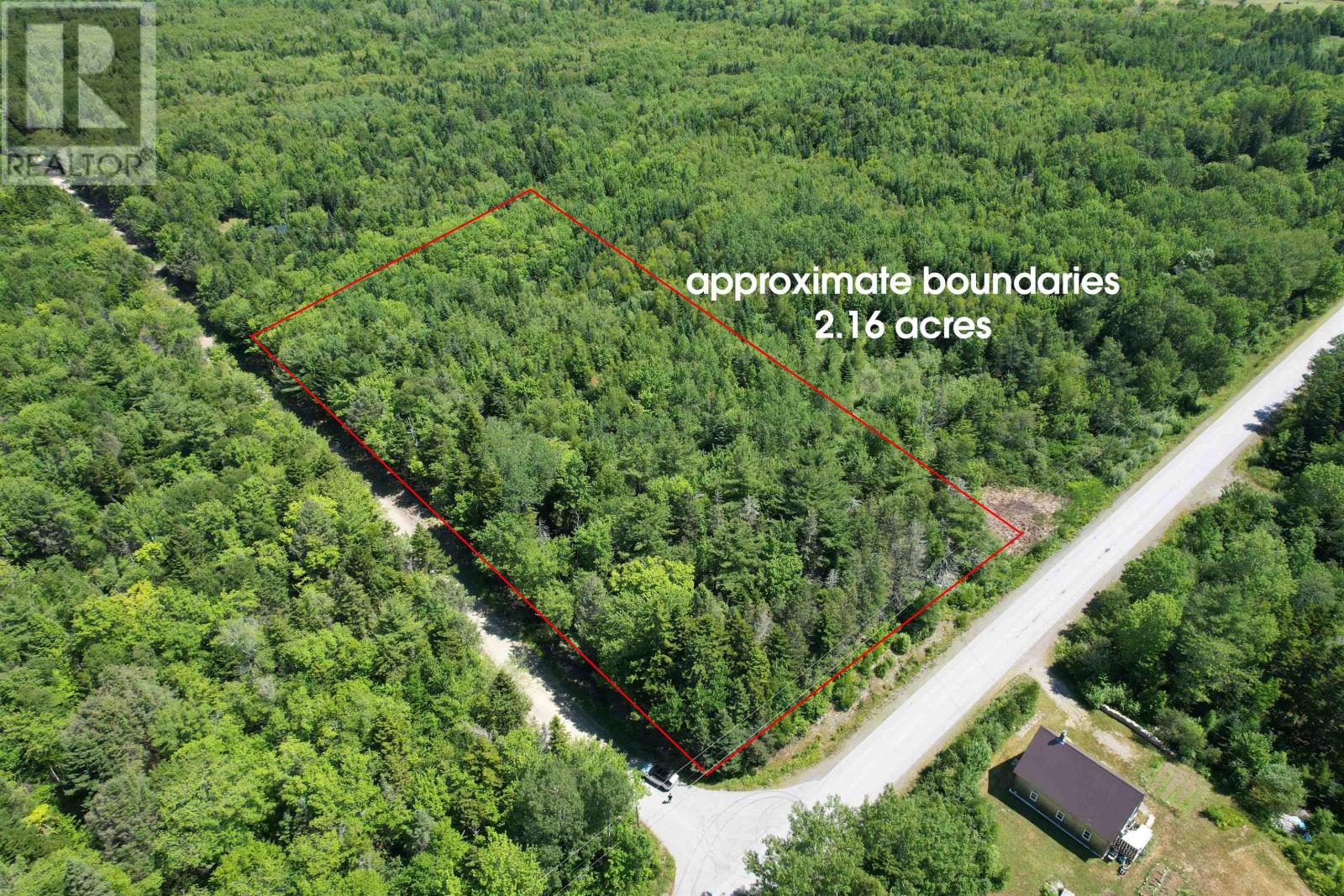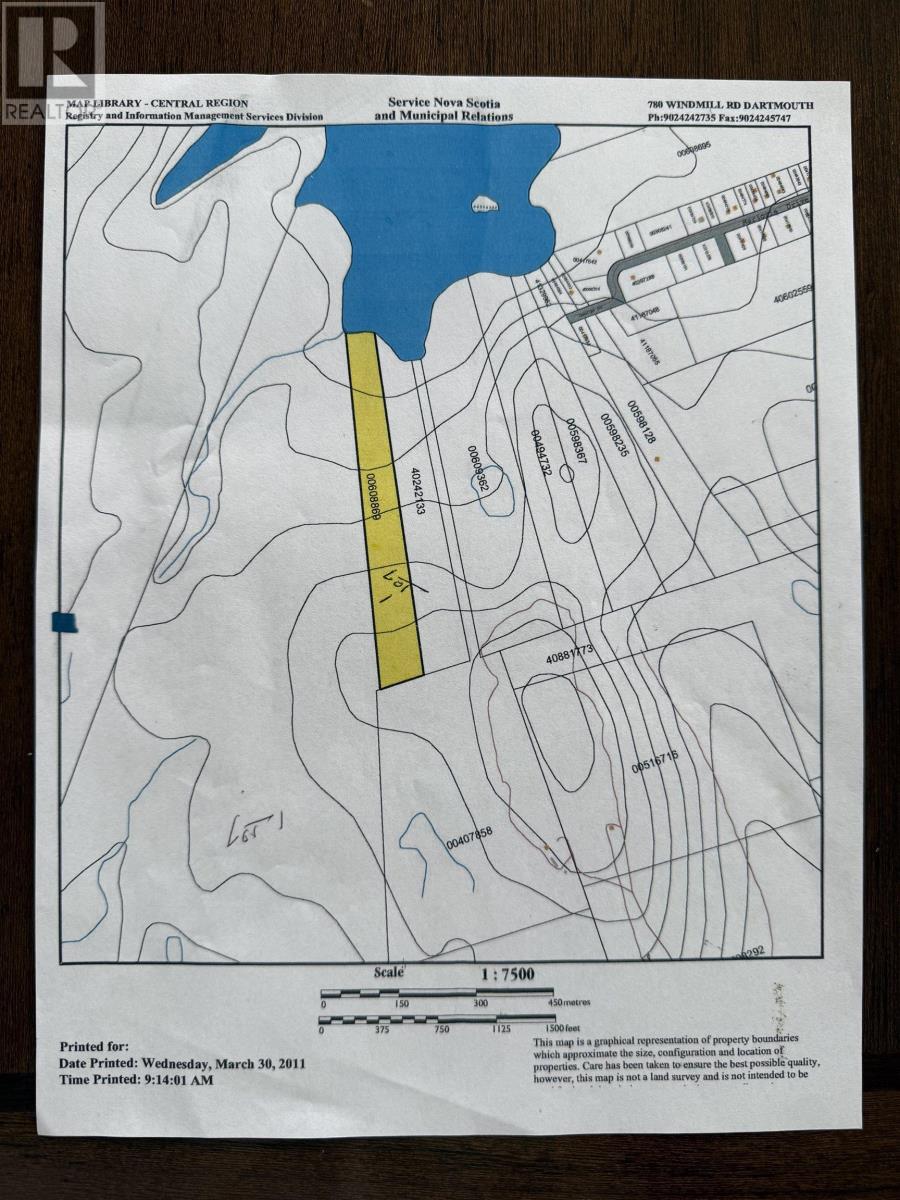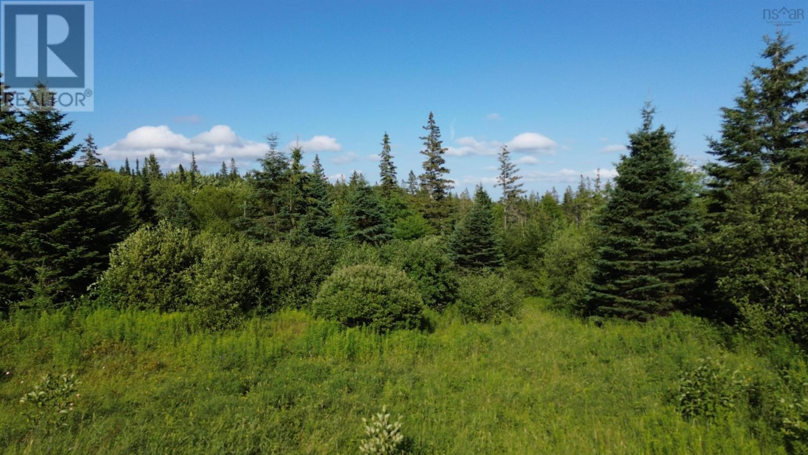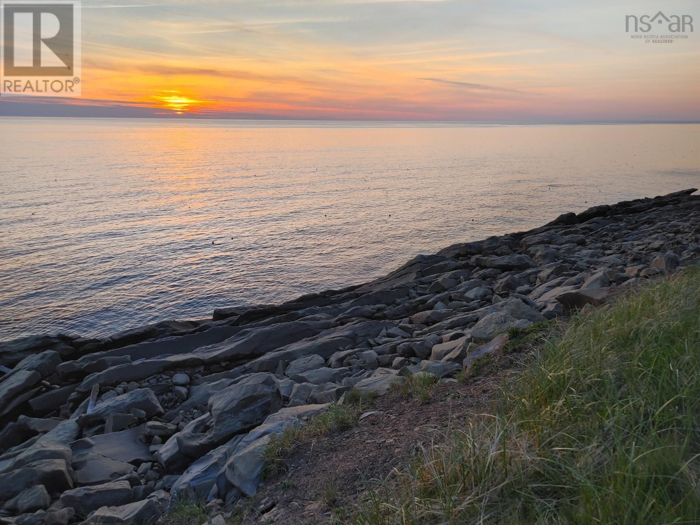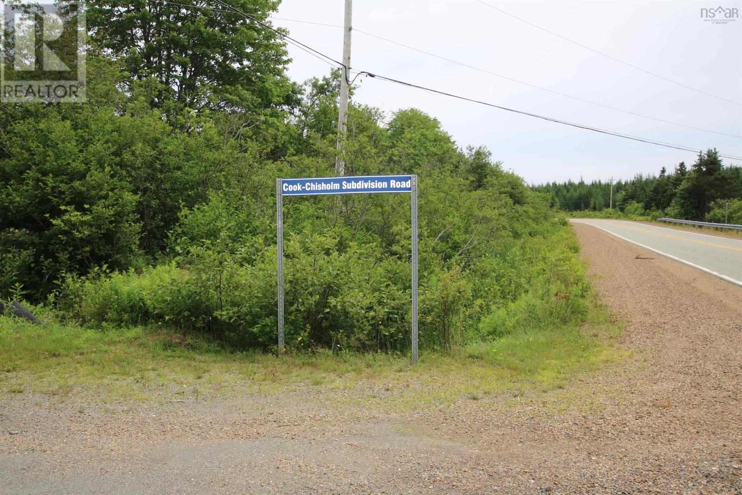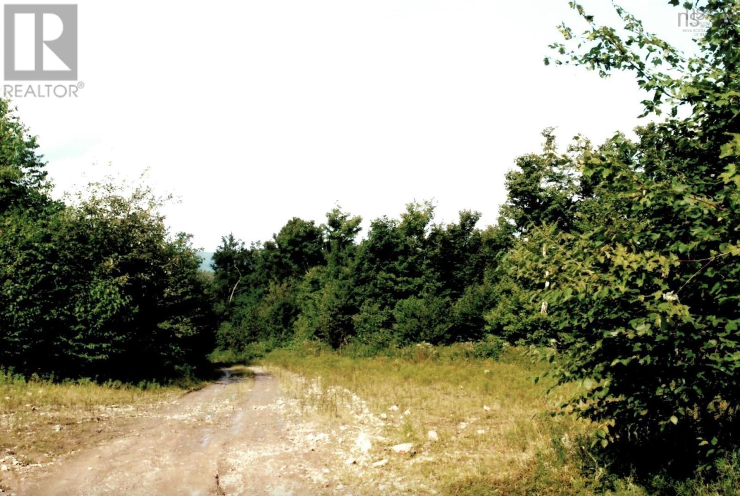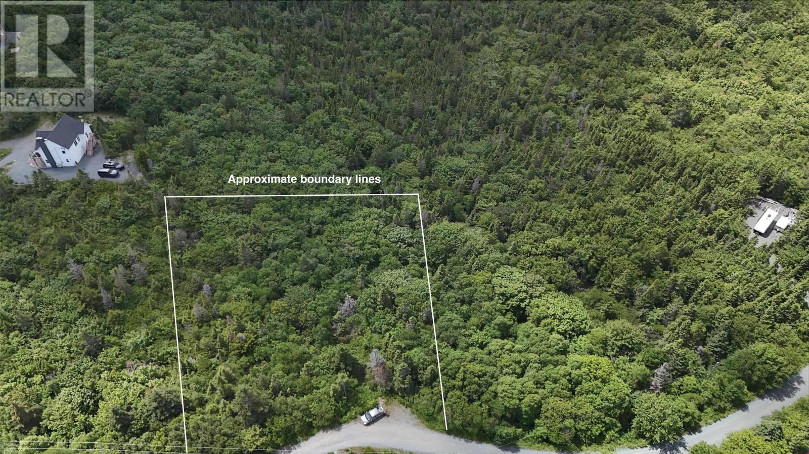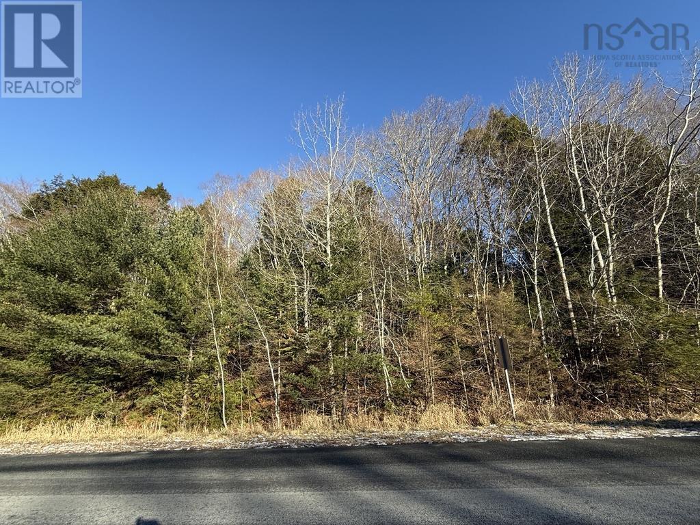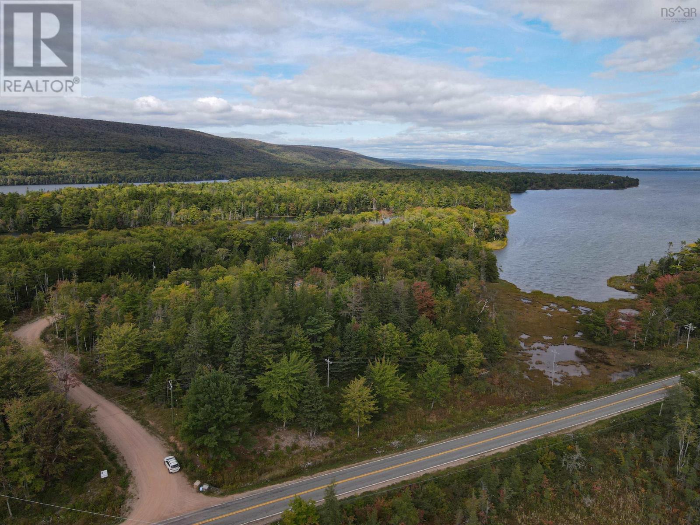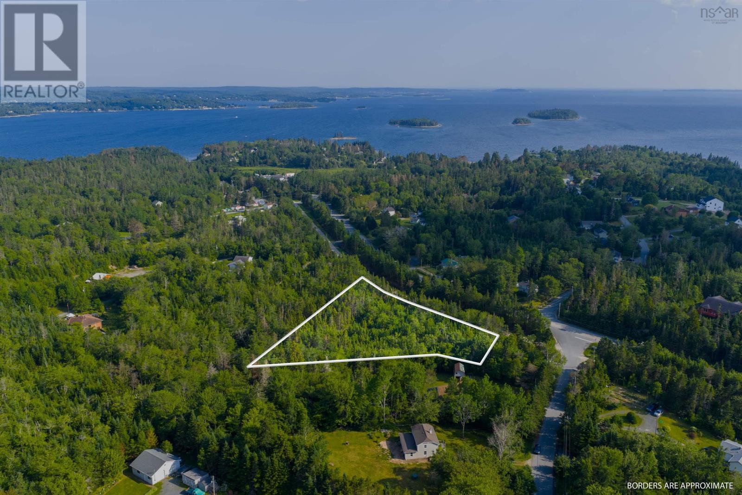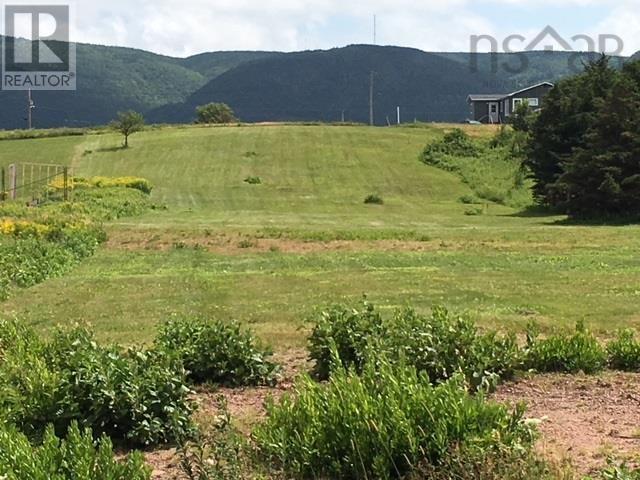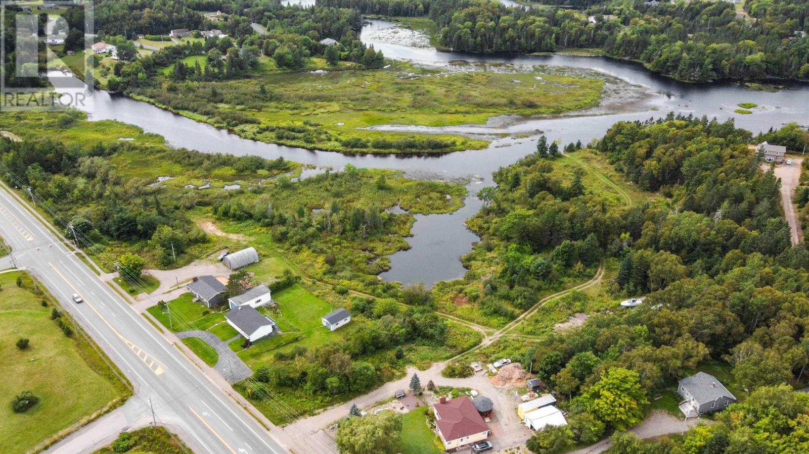Lot Lansdowne Road
Lansdowne, Nova Scotia
Tucked on the corner of Lansdowne Road & Sunset Drive with approximately 209 feet of frontage, this 2.16+/- acre parcel of vacant land is brimming with possibility. Whether you dream of building a cozy countryside cottage or crafting a quiet getaway, this lot offers a charming blank slate to bring your vision to life. Just a short drive from the shops, restaurants, and seaside charm of Digby, its the perfect mix of peace and convenience: ready and waiting for whatever you imagine next. (id:45785)
RE/MAX Banner Real Estate(Greenwood)
Lot 1 Snow Lake Drive
Mineville, Nova Scotia
Attention Developers / Investors / Buyers! 14 acres of prime land with endless possibilities for several residential building lots. Located on lot 1 on Snow Lake in Mineville, Nova Scotia. Amazing potential for significant residential development in HRM and only minutes to Dartmouth and Halifax! What an amazing investment opportunity for our ever growing population in HRM! (id:45785)
Royal LePage Atlantic
Black River Road
Grande Anse, Nova Scotia
Incredible 50-Acre Property Ready to Build! Just Minutes from Bras d'Or Lake & Dundee Golf Resort This stunning 50-acre parcel offers a rare blend of privacy, convenience, and natural beauty. Located only minutes from the crystal-clear waters of Bras dOr Lake and the renowned Dundee Golf Resort, this property is ready for your dream home or getaway retreat. This private and expansive property already features a drilled well, septic system, and a slightly grown-in driveway, making it easy to start building your dream home or getaway retreat right away. Surrounded by nature yet close to everything, the property offers the perfect balance of seclusion and convenience. Its only minutes from the public boat launch and beach access at Bras dOr Lake, and just a short drive to the community of Louisdale, where youll find schools, shopping, restaurants, and other essential amenities. The charming harbour village of St. Peters is only 10 minutes away, while Port Hawkesbury is an extensive infrastructure is just 20 minutes down the road. The back acreage with its long driveway is ideal for hiking, exploring nature, or ATV trips. One of the access points to the Trans Canada Trail is also just five minutes away, offering even more opportunities for outdoor adventure. This is your chance to own a rare piece of Cape Bretons natural beautyperfect for a family home, seasonal retreat, or private escape into the wilderness. (id:45785)
Cape Breton Realty
Cabot Trail
Cap Le Moine, Nova Scotia
Imagine falling asleep to the soothing sound of waves lapping the shore, with salty ocean breezes drifting in from your very own property on the iconic Cabot Trail. This spectacular 2.61-acre oceanfront lot, fully surveyed and migrated, is the piece of paradise youve been waiting for. Wake up to breathtaking sunrises painting the Cape Breton Highlands in soft golden light, and end your day with fiery sunsets melting into the horizon. From your deck, watch local fishermen hauling in their fresh catches so close you can almost join their conversation, or catch a glimpse of whales gracefully passing by as you sip an evening glass of wine. Whether you envision a charming summer cottage or a welcoming year-round home, this versatile property offers endless possibilities to create your dream retreat. The location is unbeatable: just 30 minutes to Inverness, home of world-class golf courses, and only 20 minutes to the vibrant Acadian village of Chéticamp and the magnificent Cape Breton Highlands National Park. Nearby, discover pristine beaches, scenic hiking trails, and warm, friendly coastal communities. (id:45785)
Cape Breton Realty (Port Hawkesbury)
Lot 1 Birch Road Branch
Ogden, Nova Scotia
Idyllic 12.93 acres ready for off grid living or your wilderness getaway, with access to the Salmon river. Be one of the first to build in this Ogden neighbourhood, surrounded by a lush forest and wildlife. The zoning allows you to build a "recreational cabin", which lowers the cost to build on this dream property. With firewood for years and a vast river with fresh fish this property has everything you need to escape the city lifestyle. This subdivision is adjacent to the Ogden Round Lake Wilderness Area, so bring your hiking boots and come explore this gem of a property. (id:45785)
Harbourside Realty Ltd.
Lots 2 & 3 Big Brook Road
Big Brook, Nova Scotia
If you're yearning for a peaceful escape from the hustle and bustle of daily life, look no further than Big Brook. This expansive 20+ acre property offers the perfect opportunity to create your own homestead in a tranquil setting, with stunning views of the nearby valley. Whether you're looking to build a year-round residence or a seasonal retreat, this property provides everything you need for a peaceful, self-sufficient lifestyle. Located on two separate lots, this property fronts on MacAskill Rd and offers convenient access to Big Brook Rd, ensuring easy entry to your private sanctuary. The land is predominantly wooded, with a mix of hardwood trees, including a large number of beautiful maple trees. This not only enhances the natural beauty of the area but also provides the potential for maple syrup production if you're inclined to tap the trees! Don't miss out on this one! Vendor financing available. (id:45785)
Cape Breton Realty
Lot 906 Edgewater Drive
White Point, Nova Scotia
1.2-Acre Lot in the Popular White Point Estates. Perched at the top of a gentle hill on Edgewater Drive, this elevated 1.2-acre lot offers the potential for ocean views in one of Nova Scotias most desirable communities. Located within the prestigious White Point Estates subdivision on a year round road, this property is protected by restrictive covenants that safeguard your investment and preserve the character of the area. There is a place to park while you explore the land and envision your dream home. Whether you're planning a full-time residence or a seasonal retreat, this lot offers the perfect balance of privacy and proximity. Just minutes away, White Point Beach Resort offers a full suite of amenities including a golf course, accommodation rentals for visiting family and guests, a restaurant and bar, live entertainment throughout the year, charming gift and ice cream shops, and more! You're also just a short drive from several pristine white sand beaches, only 10 minutes from the historic town of Liverpool, and just 1 hour and 45 minutes from Halifax. (id:45785)
Engel & Volkers (Liverpool)
Lot Conquerall Mills Road
Hebbville, Nova Scotia
This newly available parcel presents an ideal opportunity to build your dream home in a tranquil rural setting just minutes from the Town of Bridgewater. With approximately 1.01 acres of land, this wooded and gently sloped lot offers a natural landscape that enhances privacy while still being conveniently located near local amenities. Set within a friendly, established neighbourhood with homes on both sides and directly across the road, the property is located only a short drive from the beach access at Fancy Lake Provincial Parkperfect for those who enjoy outdoor recreation, swimming, or simply relaxing shoreside. For everyday essentials, a major grocery store and additional shopping are available less than 5 minutes away in Bridgewater.. Whether you're considering building a year-round residence or a seasonal retreat, this lot offers the flexibility to suit a variety of residential designs. The slight elevation of the land may even inspire ambitious architectural ideas Plus, with only an hours drive to Halifax, you're never too far from the urban center while enjoying the benefits of rural living. Zoned for vacant land use, this property provides a blank canvas with a peaceful setting and convenient access. Discover the balance of nature, community, and opportunity in this picturesque location. (id:45785)
Engel & Volkers (Lunenburg)
Lot 11 Highway 223
Aberdeen, Nova Scotia
Escape to the serene beauty of Cape Breton with this 1.7-acre lot in Aberdeen, perfectly situated just moments from the iconic Bras d'Or Lakes. This property offers an ideal blend of convenience and privacy, only 10 minutes from Whycocomaghs amenities, including a pharmacy, gas station, grocery, and hardware stores. A short 25-minute drive will take you to the charming town of Baddeck, where you can enjoy fine dining, a full-service marina, and a scenic golf course. This level, lightly treed lot is ideal for building your dream home or a summer cottage. The property is easily accessible from Bald Eagle Drive and Highway 223, giving you flexibility for driveway placement. High-speed internet and electricity are conveniently available at the road, making this a perfect home base to explore the nearby Cabot Trail and all Cape Breton's natural beauty. Embrace the lifestyle this vibrant community offers and start planning your future on this exceptional property. (id:45785)
Engel & Volkers
Lot Boutiliers Point Road
Boutiliers Point, Nova Scotia
Looking for the perfect spot to build your new home? Look no further! This 1.43 acre wooded lot is located in the sought after community of Boutilier's Point. Just 7 minutes drive to Cleveland Beach Provincial Park and only 10 minutes to Hubbards or Tantallon. This scenic oceanside community rarely has building lots available, so grab this one before its gone! (id:45785)
Exit Realty Metro
Roach Road
Point Cross, Nova Scotia
Imagine waking up each morning to sweeping ocean vistas and majestic mountain backdrops from this expansive property perfectly positioned just off the world-famous Cabot Trail. There are 2 abutting lots, the smaller one being just over half an acre and the second, larger parcel being 3.48 acres for a total of 4 acres. You could sell one property or create a second dwelling for friends and family or use as an investment property by offering it as a vacation rental. This stunning property offers the best of coastal and highland living, with a pristine sandy beach only minutes away, scenic walking and hiking trails in the Cape Breton Highlands National Park, and the nearby Le Portage Golf Club for those who love to spend their days on the green. The lively village of Chéticamp is close by, offering a variety of restaurants, vibrant local culture, and all essential amenities. For golf enthusiasts, this central location is truly a dream, with top-rated courses in Inverness, Ingonish, and Baddeck all within easy reach. Whether you envision building a beautiful year-round home, a serene summer retreat, or simply parking your RV to soak in the peaceful surroundings, this lot is ready for your ideas. The property was surveyed in 2018, and a registered NS Power easement is already in place to bring power from the neighboring property, making future development smooth and straightforward. (id:45785)
Cape Breton Realty (Port Hawkesbury)
2002-2 Kings Road
Howie Centre, Nova Scotia
A great opportunity to develop your own sub-division including 390 feet of road frontage and over 1800 feet of waterfrontage. There is a sub-division plan at the office that can be reviewed on request. (id:45785)
RE/MAX Park Place Inc.

