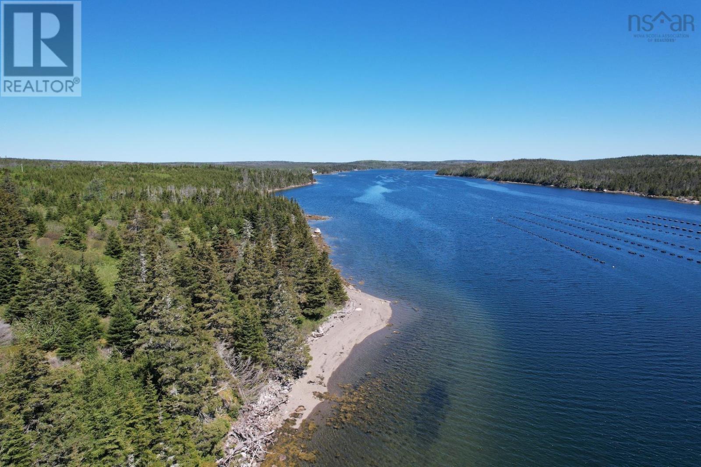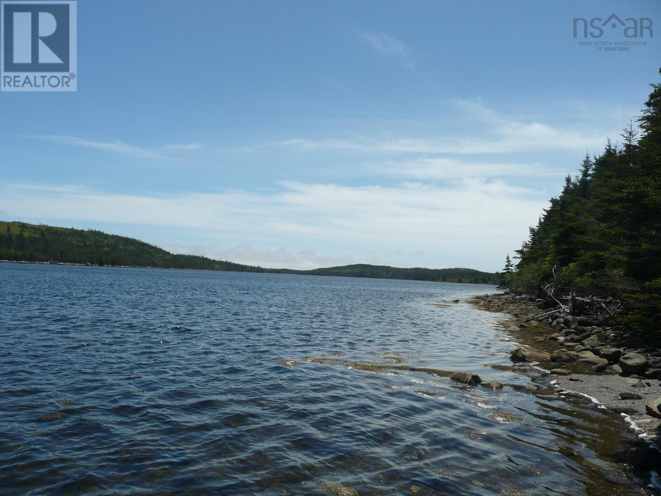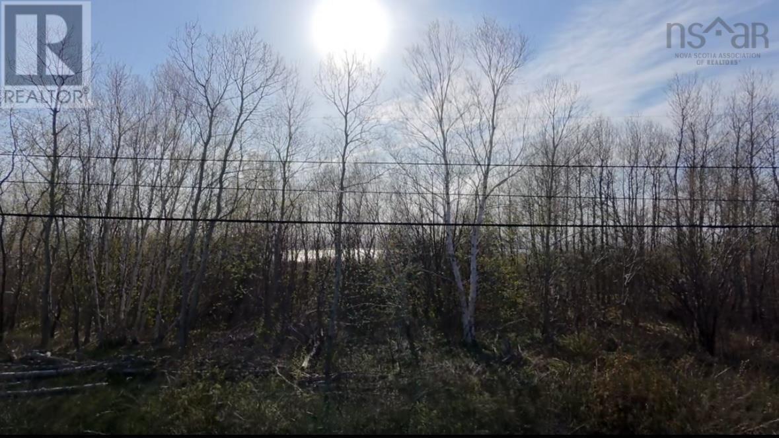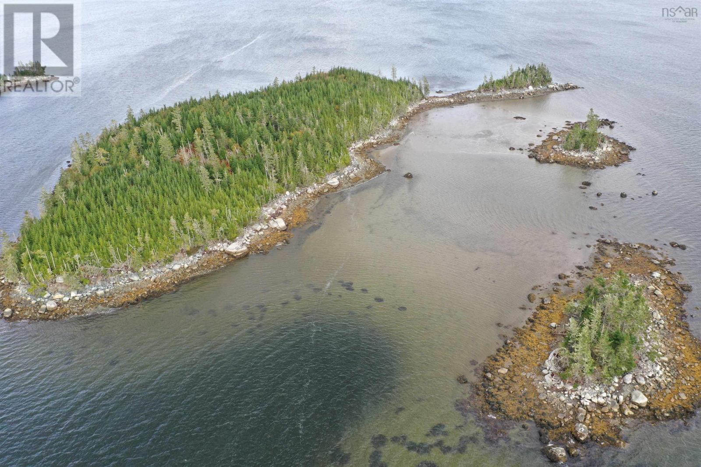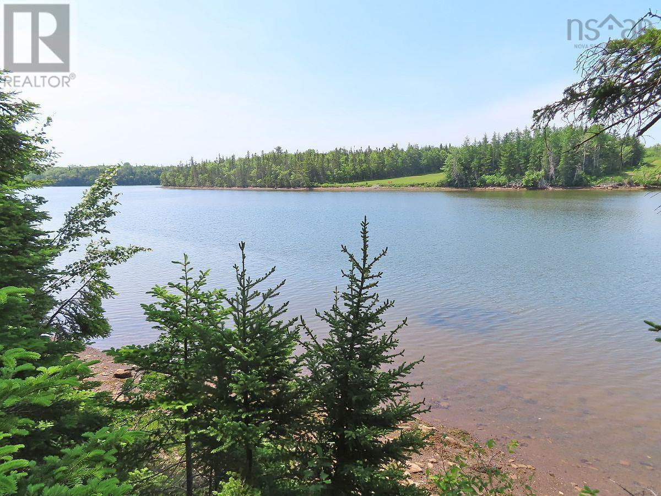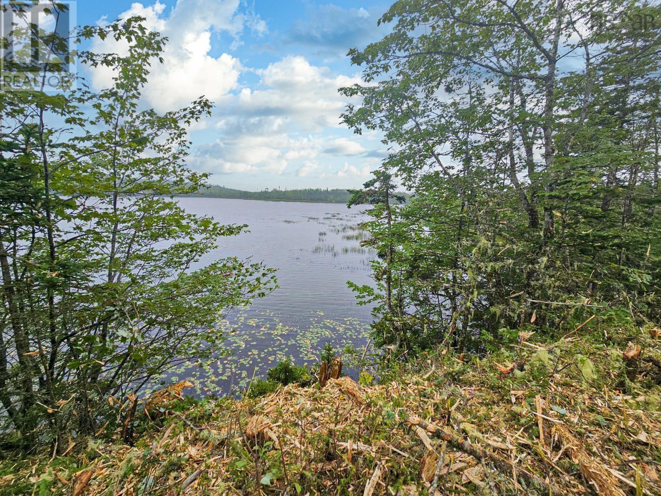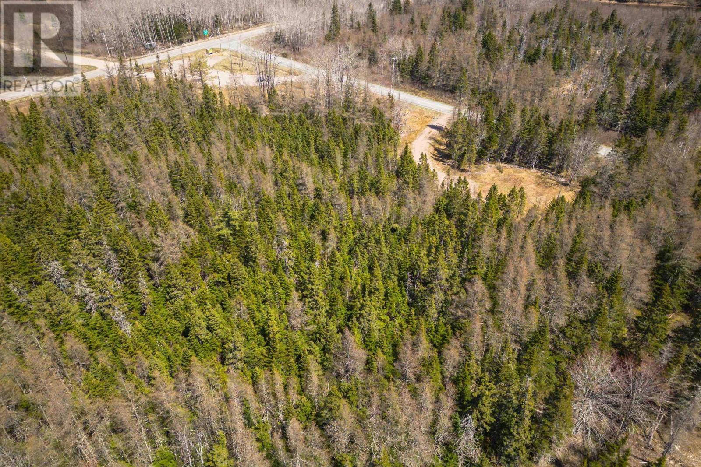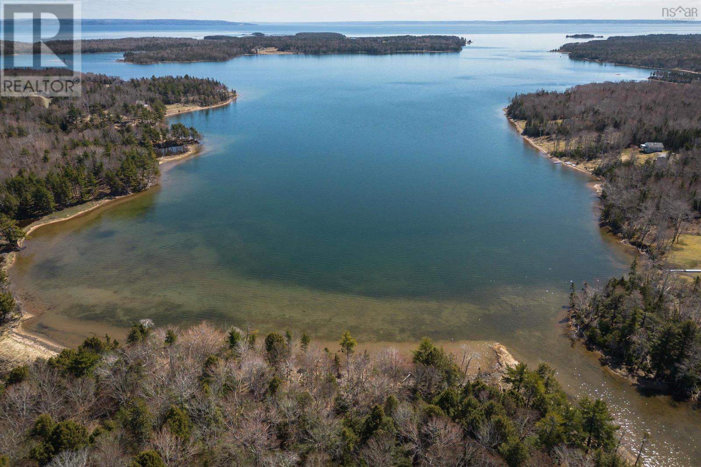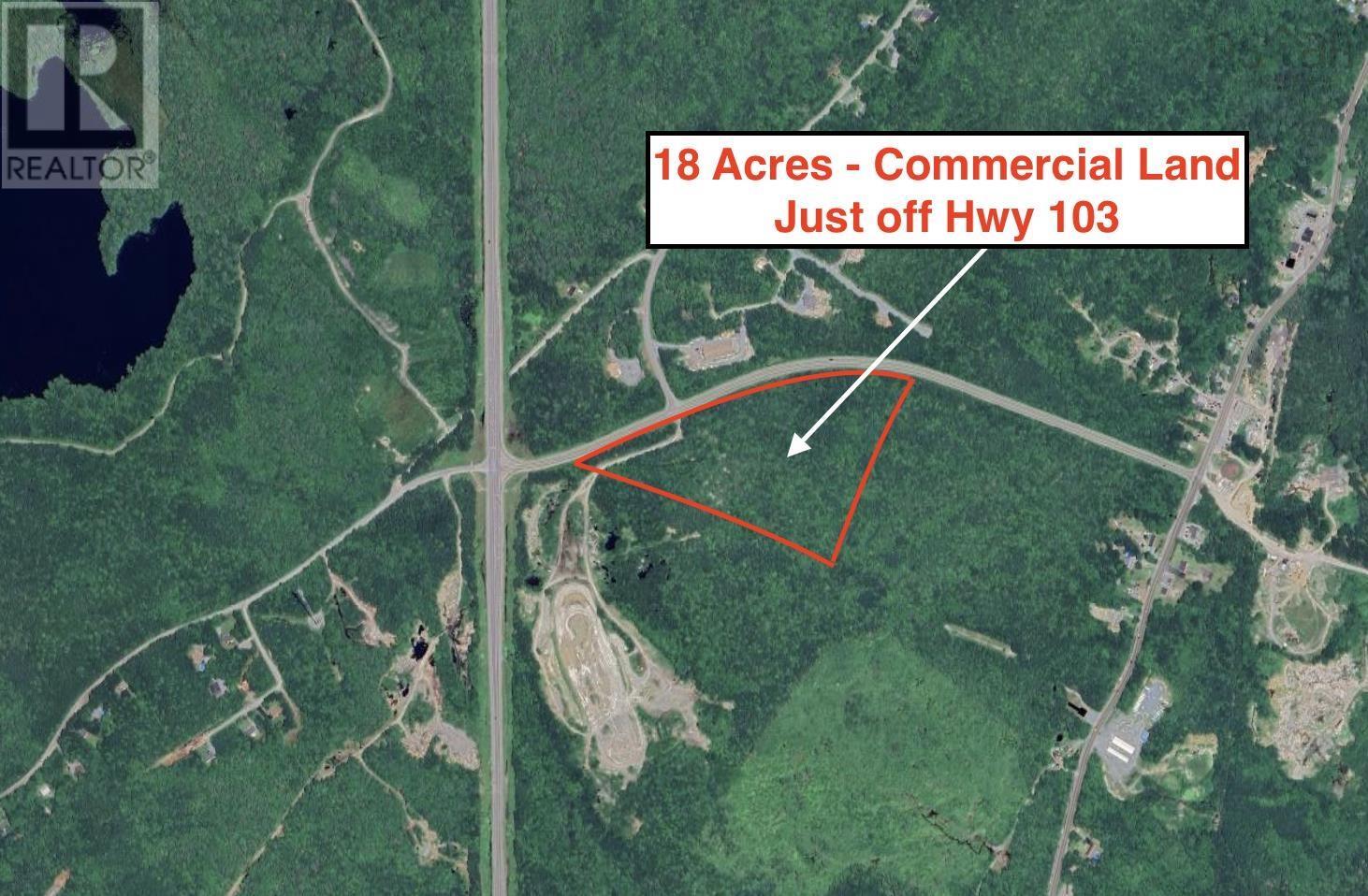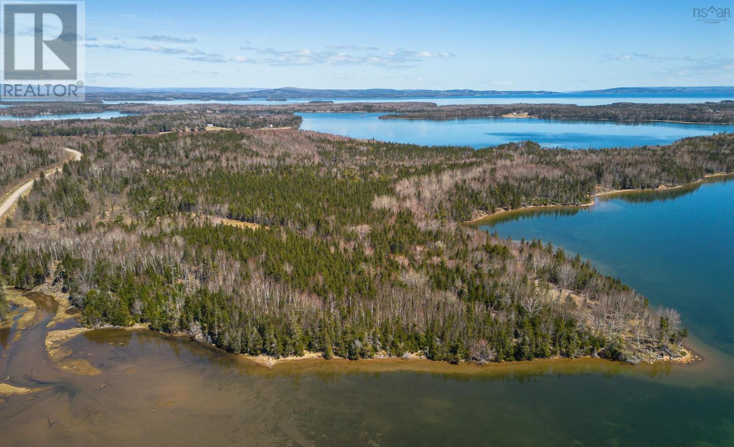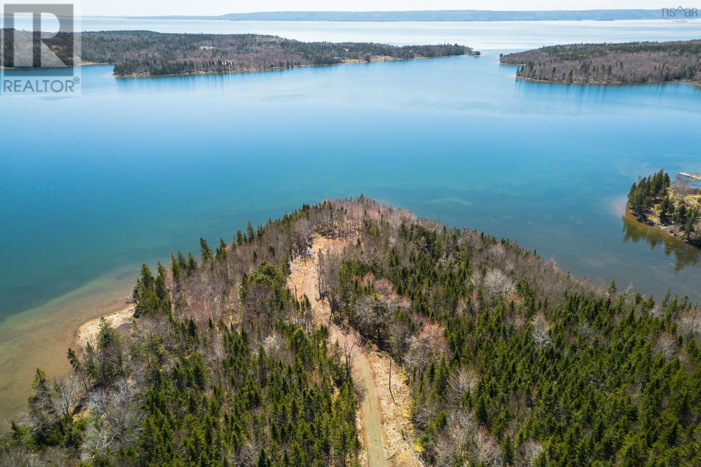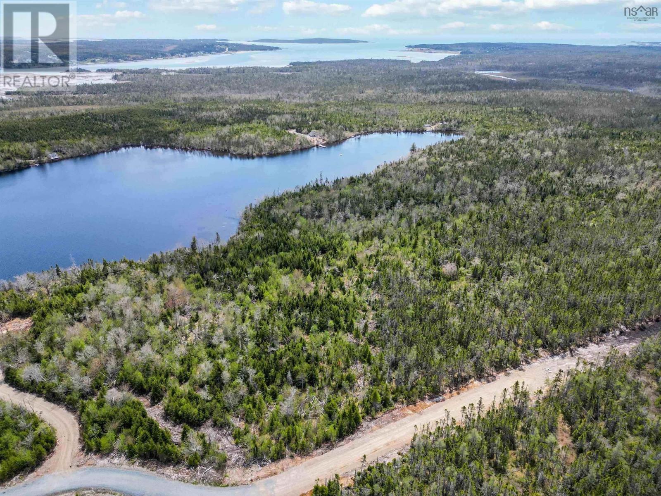Lot 09-14 316 Highway
Upper Whitehead, Nova Scotia
4.3 acres Lot 9-14 Upper Whitehead Oceanfront properties are located along an extended ocean inlet at the scenic Eastern shore. The location is ideally situated between a quiet rural road and the pristine shoreline of a long, natural harbour, which branches off into the ocean. This lot is ready for you to build your oceanfront dream home. It is on a higher level than the water's edge. The location of this lot is sheltered, great for boating, kayaking, and deep water for anchorage. A great spot to enjoy... There is a convenience store/gas station only 7 minutes away from this property and 15 minutes to the town of Canso, offering all amenities. The University of Antigonish is just over 1 hour distance and 3 hours more or less from the Halifax Stanfield Airport. The lot has already been surveyed and migrated to the new Land Registration system and is ready for a fast closing. 4.30 acres. HST applicable. (id:45785)
Del Mar Realty Inc.
Lot 9-12 Highway 316
Upper Whitehead, Nova Scotia
Oceanfront Lot 9-12 Build your dream home by the sea in Upper Whitehead, located on the scenic Eastern Shore of Nova Scotia. This 3.5-acre oceanfront lot sits along a long natural harbour, offering great views and direct access to deep, sheltered watersideal for boating, kayaking, and safe anchorage. The land has a small elevation above the shoreline and provides a peaceful, private setting between a quiet rural road and the pristine coastline. Whether you're seeking a year-round residence or a seasonal retreat, this lot offers the perfect balance of natural beauty and convenience. Location Highlights: 7 minutes to the nearest gas station/convenience store, 15 minutes to the town of Canso (groceries, pharmacy, etc.) and just over 1 hour to St. Francis Xavier University in Antigonish and approx. 3 hours to Halifax Stanfield International Airport. The sale is ready for a quick closing. (id:45785)
Del Mar Realty Inc.
1 Cornishtown Road
Nova Scotia, Nova Scotia
This stunning property is located on MacLeods Hill Road with a beautiful view of the Sydney Harbor. Approximately 2.3 acres allowing you to build your dream home and maintain privacy. The lot is minutes away from downtown Sydney while feeling like you're in the country. This is a must see. Lot 1 Cornishtown (MacLeods Hill) Road. Property does not have municipal services and does require a well and septic. (id:45785)
Royal LePage Atlantic
Brown Islands
Myers Point, Nova Scotia
The Brown Islands - A Rare Coastal Treasure in Jeddore Harbour and truly unique opportunity awaits with three private islands offered exempt of HST, complete with a deeded road access parcel on Myers Point Road, nestled in the scenic basin of Jeddore Harbour. With sheltered deep water, it's an ideal location to dock a houseboat and enjoy year-round access to the Atlantic coast. The largest island, known as The Jewel of Jeddore, spans just over 6 acres and offers high, dry ground perfect for building your dream island retreat. A cleared area on the south side provides views of the two smaller sister islands. The west side offers deep anchorage, while the east features a sheltered sandy cove protected by a natural breakwater, deal for swimming, beachcombing, or installing multiple docks. A natural sandbar connects the islands, creating a calm pool in between and allowing you to walk across at low tide to explore all three. Enjoy breathtaking sunrises and sunsets, watch seabirds and eagles soar, and spot seals lounging in the sun, all from your own private paradise. Zoned MU (Mixed Use), these properties present endless potential. Build a private residence, develop eco-tourism experiences, offer destination adventures, or create a boating haven with slips and guest facilities on the access parcel. Surrounded by natural beauty and just 45 minutes from Halifax, the community features walking trails, beaches, a bakery, and charming local shops. Whether you're into fishing, hunting, paddling, or simply relaxing by the ocean, this is the ultimate maritime escape (id:45785)
Keller Williams Select Realty
Lot 12a Dorothy Robinson Drive
Evanston, Nova Scotia
In one of the most popular regions of Cape Breton, you will find this 5.16 Acre riverfront property (Lot 12A) in Evanston, just a few minutes from a small medical clinic directly on the River Inhabitants. The property, which can be used all year round, is approached via a private access road (Dorothy Robinson Drive) and is located at the rear end of the subdivision directly at the turning area. The Lot has a pleasant slope to the south-west towards the shore. Electricity is located directly in front of the property. High-speed internet is usually possible in this area without any problems. St. Peters and Port Hawkesbury with the supermarkets and various shops, schools, doctors, banks and restaurants can each be reached in about 15 minutes. Playing golf at Dundee Golf Club in West Bay is also only about a quarter of an hour's drive away. The world-famous Cabot Trail is about 1.5 hours away and the international airport in Halifax can be reached by car via well-developed highways in a good two and a half hours. (id:45785)
Exp Realty Of Canada Inc.
Lot 7 Dark Pond Lane
West Petpeswick, Nova Scotia
Welcome to Miners Ridge Your Lakeside Paradise Awaits! Discover the unmatched beauty and serenity of this stunning 1.9-acre lakefront lot in the exclusive Miners Ridge development in West Petpeswick, Nova Scotia. Nestled on the shores of a pristine, tranquil lake, this rare gem offers 115 feet of lake frontage and breathtaking elevated, south-facing viewsthe perfect canvas for your dream home or vacation retreat. With only 24 carefully curated lots in this private, upscale community, youll enjoy a true sense of peace and privacy. This property is ideally located just 30 minutes from Halifax and moments away from the Eastern Shores most spectacular beaches, including the world-renowned Martinique Beach, a must-see just 15 minutes away! Outdoor enthusiasts will fall in love with the nearby hiking trails, sailing spots, and picturesque coastal drives. The charming village of Musquodoboit Harbour, complete with a public wharf and welcoming community beach, is only a scenic 5-minute drive away. Unlike many undeveloped lots, this property has already been significantly upgraded by the developer to include road access and power connectionssaving you thousands on driveway installation and utility setup. All lots are perc tested and build-ready, allowing you to move forward with confidence. Whether youre seeking a year-round home or a weekend escape, this property offers a lifestyle of natural beauty, convenience, and lakeside luxury. HST is included in the price. (id:45785)
Royal LePage Atlantic
Lot 6 Highway 4
Cleveland, Nova Scotia
This beautiful forested lot offers privacy and tranquility while being situated just 10 minutes from all the amenities offered by Cape Breton Island's southwestern hub, Port Hawkesbury. Ferguson's Brook meanders along the westernmost border of the acreage, providing a peaceful backdrop. There are no restrictive covenants, a survey plan is on file, and the property has already been migrated. Electricity and telephone are available along Highway 4, which fronts the lot for 114 feet. The deed also gives access to several private, shared boat launches in the area. This is a lovely and affordable piece of land with easy access to a hospital, schools, grocery stores, and much more! (id:45785)
Engel & Volkers
Lot 49 Redbird Drive
Malagawatch, Nova Scotia
Imagine waking up to these views every morning! Nestled into a private subdivision on the banks of Cape Breton's famed Bras D'Or Lakes, this gorgeous southeast-facing lot offers 3.5 acres of charming mixed forest and more than 350 feet of sheltered lakefront - 160 feet of it offering stunning views as far as the eye can see. The gentle slope of the land towards the shore, ending in a small cliff, ensures you can build your dream home with confidence, protected from the elements but without compromising stunning water views. Offering the utmost in privacy as well as beauty, the lot is tucked into a protected cove, providing the perfect spot to launch your kayak or construct a wharf. There are no restrictive covenants, a survey plan is on file, and the property has already been migrated. Electricity is available along the private road. Located in an area known for excellent boating and fishing, the property is half-an-hour from the amenities of Whycocomagh and under 40 minutes from the southwestern hub of the island, Port Hawkesbury. (id:45785)
Engel & Volkers
Lot White Point Connector
White Point, Nova Scotia
Here is an amazing opportunity to own a prime slice of commercial property on the outskirts of Liverpool! This 18 acre parcel of land has the only access to the White Point Connector (the off ramp between Hwy 103 and the White Point Road) which offers an great opportunity for large scale development. With a driveway/access road already in place, the opportunities are endless for development of this large acreage. (id:45785)
Exit Realty Inter Lake (Liverpool)
Lot 1c Marble Mountain Road
Malagawatch, Nova Scotia
Imagine waking up to these views every morning! Nestled into a private subdivision on the banks of Cape Breton's famed Bras D'Or Lakes, this gorgeous south-facing lot offers more than two acres of charming mixed forest and just under 300 feet of sheltered waterfront with stunning views. The gentle slope of the land towards the shore ensures you can build your dream home with confidence, protected from the elements but without compromising stunning lakefront views. Offering the utmost in privacy as well as beauty, the lot is tucked into a protected cove, providing the perfect spot to launch your kayak or construct a wharf. The beautiful shoreline is accessed easily via a charming walk through the trees. There are no restrictive covenants, a survey plan is on file, and the property has already been migrated. Electricity is available along the private road just off Marble Mountain Road. Located in an area known for excellent boating and fishing, the property is half-an-hour from the amenities of Whycocomagh and under 40 minutes from the southwestern hub of the island, Port Hawkesbury. The deed also gives access to several private, shared boat launches in the area. Lot 1B, directly beside this property, is also available for sale; purchase both lots for extra privacy and substantial waterfront! (id:45785)
Engel & Volkers
Lot 1e Marble Mountain Road
Malagawatch, Nova Scotia
Imagine waking up to these views every morning! Nestled into a private subdivision on the banks of Cape Breton's famed Bras D'Or Lakes, this gorgeous south-facing lot offers nearly three acres of charming mixed forest and more than 400 feet of sheltered waterfront with stunning views as far as the eye can see. The gentle slope of the land towards the shore ensures you can build your dream home with confidence, protected from the elements but without compromising stunning panoramic views. Offering the utmost in privacy as well as beauty, the lot is tucked into a protected cove, providing the perfect spot to launch your kayak or construct a wharf. A driveway leading to the waterfront is already in place, and electrical poles and lines have been installed. There are no restrictive covenants, a survey plan is on file, and the property has already been migrated. Located in an area known for excellent boating and fishing, the property is half-an-hour from the amenities of Whycocomagh and under 40 minutes from the southwestern hub of the island, Port Hawkesbury. The deed also gives access to several private, shared boat launches in the area. (id:45785)
Engel & Volkers
Lot 6 Dark Pond Lane
West Petpeswick, Nova Scotia
Welcome to Miners Ridge Your Lakeside Paradise Awaits! Discover the unmatched beauty and serenity of this stunning 1.9-acre lakefront lot in the exclusive Miners Ridge development in West Petpeswick, Nova Scotia. Nestled on the shores of a pristine, tranquil lake, this rare gem offers 115 feet of lake frontage and breathtaking elevated, south-facing viewsthe perfect canvas for your dream home or vacation retreat. With only 24 carefully curated lots in this private, upscale community, youll enjoy a true sense of peace and privacy. This property is ideally located just 30 minutes from Halifax and moments away from the Eastern Shores most spectacular beaches, including the world-renowned Martinique Beach, a must-see just 15 minutes away! Outdoor enthusiasts will fall in love with the nearby hiking trails, sailing spots, and picturesque coastal drives. The charming village of Musquodoboit Harbour, complete with a public wharf and welcoming community beach, is only a scenic 5-minute drive away. Unlike many undeveloped lots, this property has already been significantly upgraded by the developer to include road access and power connectionssaving you thousands on driveway installation and utility setup. All lots are perc tested and build-ready, allowing you to move forward with confidence. Whether youre seeking a year-round home or a weekend escape, this property offers a lifestyle of natural beauty, convenience, and lakeside luxury. HST is included in the price. (id:45785)
Royal LePage Atlantic

