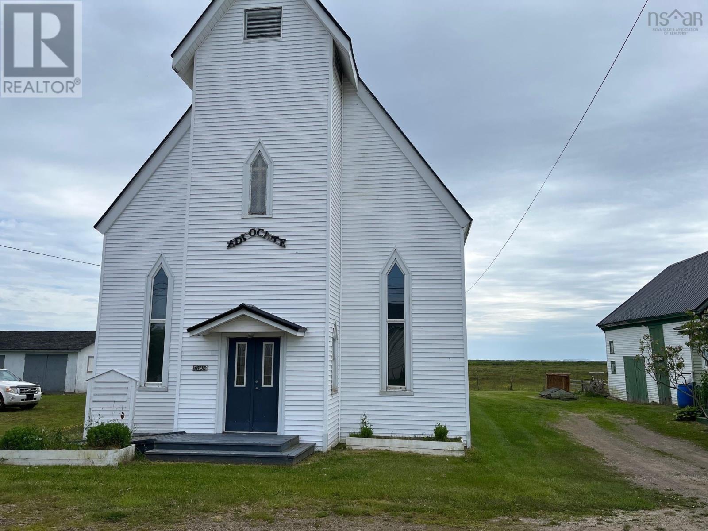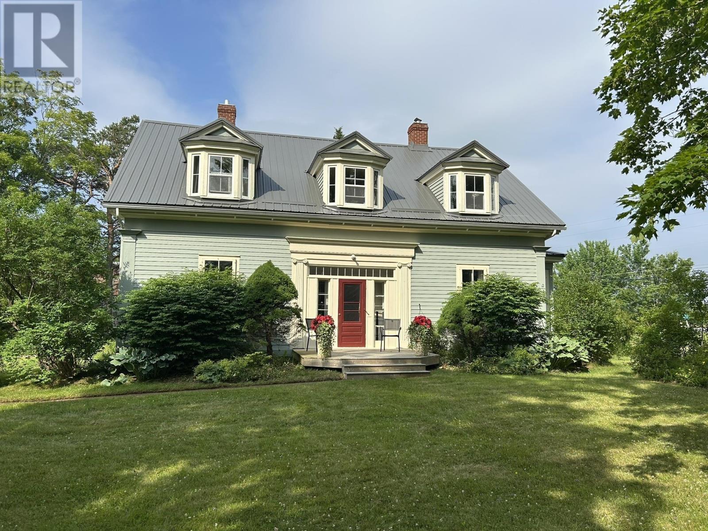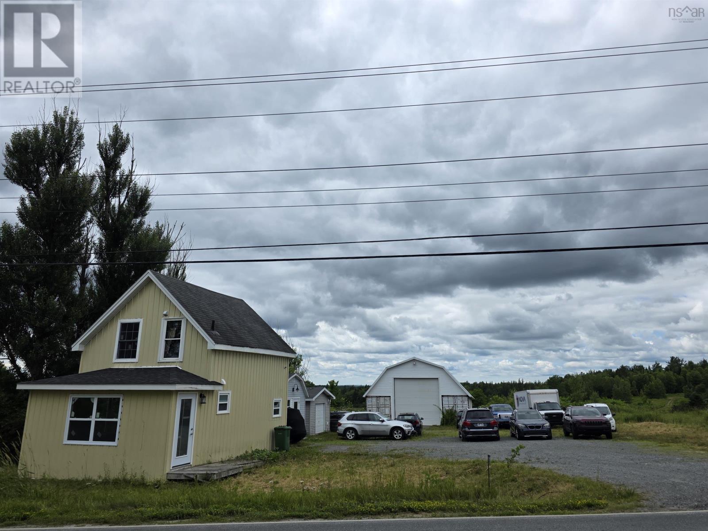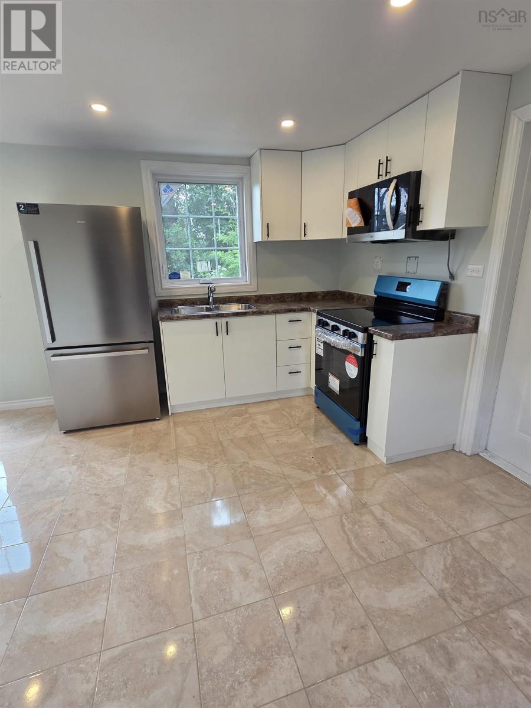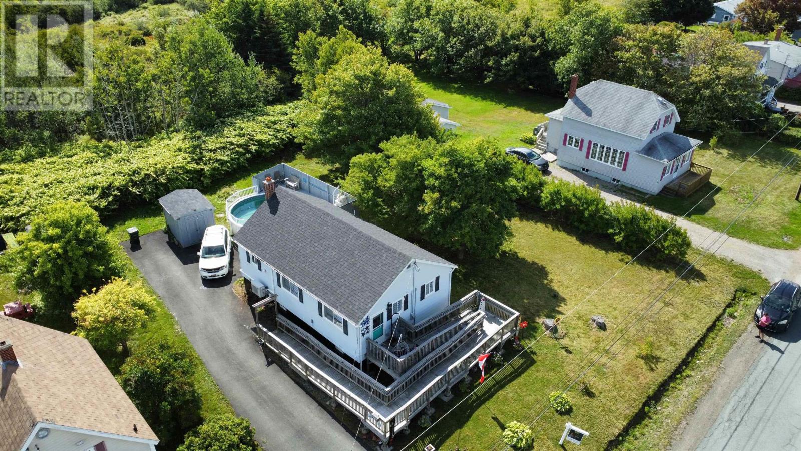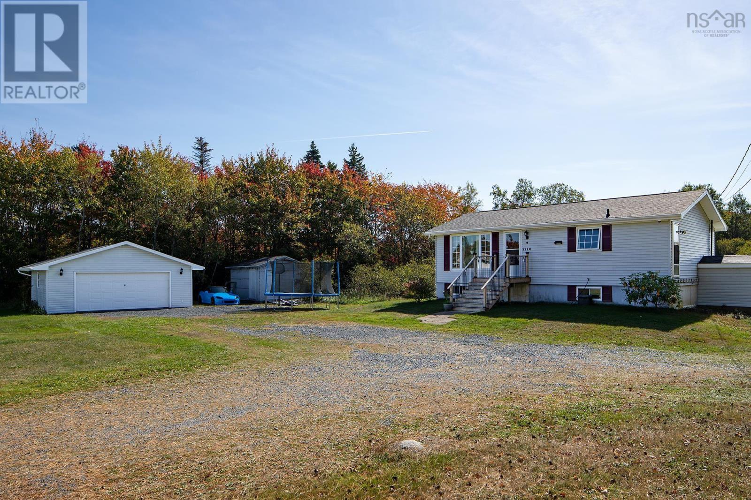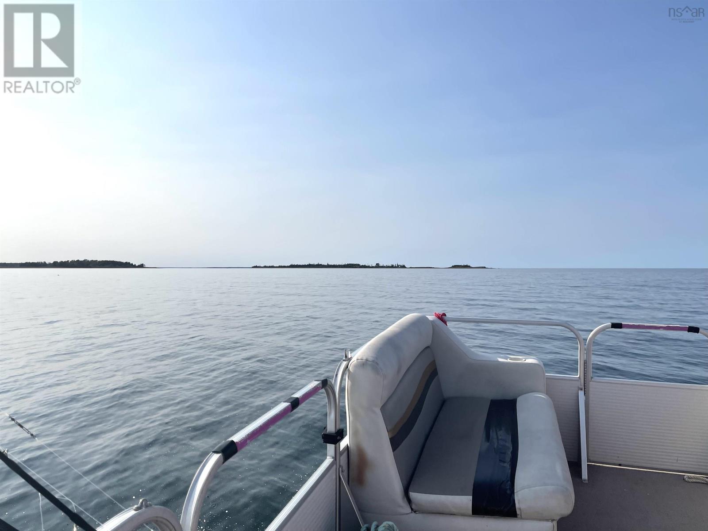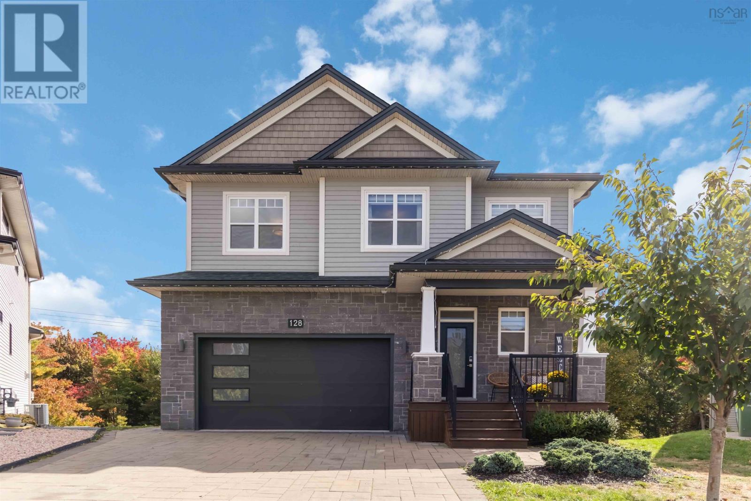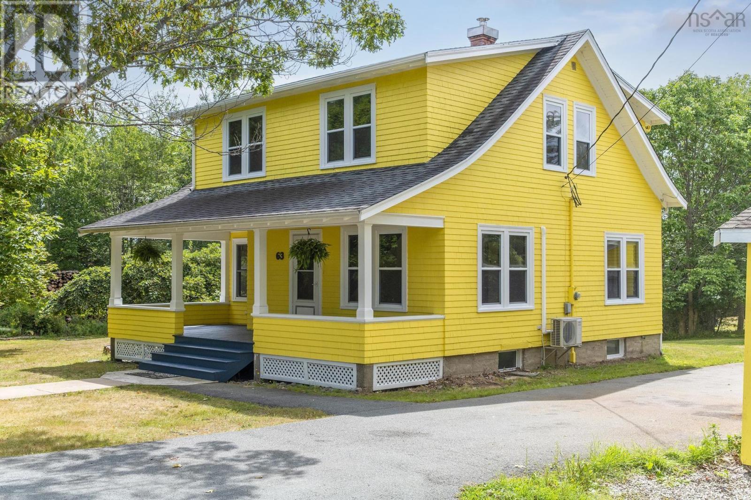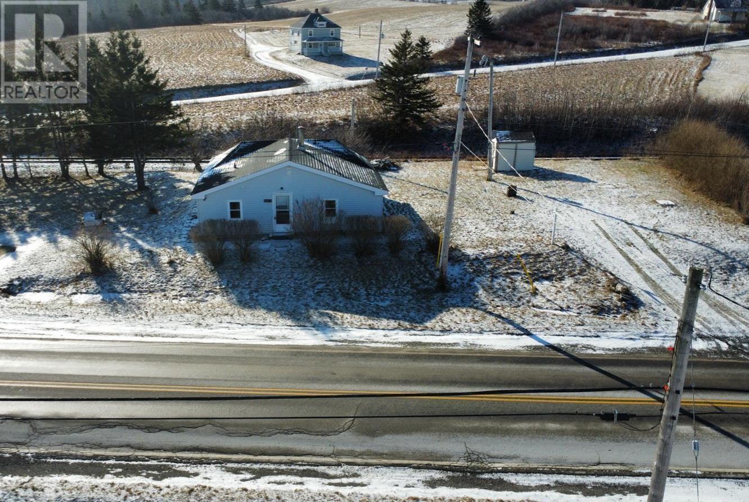3606 Highway 209
Advocate Harbour, Nova Scotia
Unleash your creativity in this 200+ year old church located in the charming village of Advocate Harbour! Whether you envision a charming residence, a vibrant artist studio, an inviting bed and breakfast, or a unique commercial venture this property invites you to create something truly special. Step inside and be enchanted by the churchs original charm. Beautiful stained glass windows and breathtaking cathedral ceilings create an inspiring atmosphere. The timeless pews add character and warmth, perfect for gathering or contemplative serenity. The thoughtfully reconfigured vestry once operated as a fully equipped café space and was a beloved community hub. An ideal space for hosting events or launching a new hospitality venture. Advocate Harbour offers a picturesque setting with nearby attractions such as Driftwood Park, The Wild Caraway restaurant, Cape Chignecto Provincial Park and Cape DOr. Don't miss this rare chance to own a piece of history and craft your future. (id:45785)
Coldwell Banker Open Door Realty Ltd.
8480 Highway 2
Great Village, Nova Scotia
A geothermally-heated and cooled farmhouse that's been completely restored and re-wired is hard to find, but this one is located just 20 minutes from the thriving Town of Truro, with a sandy beach just a short stroll away. The well-maintained kitchen, formal dining room & 2 living rooms wrap their arms around you as you walk in. There is a full bathroom on each floor, a gym/workout room, an office, wide foyers & an antique wooden banister leading to 4 bedrooms. The elegant 9-foot ceilings are not a concern when it comes to heating & cooling, as you'll save cash and enjoy comfort with the geothermal "water furnace." There's also a propane hot water system, meaning your hot shower stays on if there's ever a power blip. You'll enjoy a wired garage with an electric car charger & there's even a maple sugar shack. Plus, don't forget the 1000 sq ft greenhouse that has both water and power inside! This home shows off its 182 year history while offering modern conveniences, a dry, upgraded basement & beautiful grounds. Relax in the 3,000 sq feet of living space and enjoy picking fresh apricots and apples growing on your side lawn! Home never felt so good! (id:45785)
RE/MAX Fairlane Realty
1021 Hwy 277 Highway
Dutch Settlement, Nova Scotia
Wishing for a shorter commute? Look no further. This unique property blends the best of both worldsresidential comfort with commercial opportunity. Formerly used for commercial use only, it's now a versatile mixed-use space offering endless potential. Sitting on the almost 1 acre lot is a beautifully renovated 2-bedroom, 2-bathroom home that feels brand new. Completely gutted and rebuilt, it features all-new electrical, plumbing, windows, flooring, kitchen, bathrooms, and appliances. The open-concept main floor is filled with natural light, creating a warm and inviting atmosphere. For the hobbyist or professional, this is a mechanics dream: a massive 30 x 40 garage with oversized 14 x 19 doors, plus two additional large sheds. Currently operating as a home mechanic shop, the flexible zoning allows for a wide range of business venturesor simply plenty of space for your personal vehicles, toys, or equipment. Located just minutes from shopping and dining in Elmsdale and a quick drive to the airport, this property offers convenience, space, and opportunity. Whether you're looking to run a business, store your gear, or just enjoy a fully updated home, this one has it all. Dont miss outthis versatile gem is waiting for you! (id:45785)
Century 21 Trident Realty Ltd.
1021 Highway 277 Highway
Dutch Settlement, Nova Scotia
Wishing for a shorter commute? Look no further. This unique property blends the best of both worldsresidential comfort with commercial opportunity. Formerly used for commercial use only, it's now a versatile mixed-use space offering endless potential. Sitting on the almost 1 acre lot is a beautifully renovated 2-bedroom, 2-bathroom home that feels brand new. Completely gutted and rebuilt, it features all-new electrical, plumbing, windows, flooring, kitchen, bathrooms, and appliances. The open-concept main floor is filled with natural light, creating a warm and inviting atmosphere. For the hobbyist or professional, this is a mechanics dream: a massive 30 x 40 garage with oversized 14 x 19 doors, plus two additional large sheds. Currently operating as a home mechanic shop, the flexible zoning allows for a wide range of business venturesor simply plenty of space for your personal vehicles, toys, or equipment. Located just minutes from shopping and dining in Elmsdale and a quick drive to the airport, this property offers convenience, space, and opportunity. Whether you're looking to run a business, store your gear, or just enjoy a fully updated home, this one has it all. Dont miss outthis versatile gem is waiting for you! (id:45785)
Century 21 Trident Realty Ltd.
46 Quarry Road
Glace Bay, Nova Scotia
This gorgeous property has undergone over $90,000 in renovations within the last eight years. Practical upgrades include energy-efficient heat pumps, a new roof, completely updated electrical systems, and a generator paneljust to name a few. The home features thoughtful accessibility elements, with the entire top floor being fully accessible, complemented by a convenient front door ramp. Outdoor amenities include a refreshing above-ground pool and a practical garden shed for storing all your outdoor essentials. From the moment you walk in, this property wraps you in a sense of belonginga place that instantly feels like the home you've been searching for. Your next chapter awaits in this lovingly maintained home with all the modern upgrades! (id:45785)
Century 21 Optimum Realty
1114 Pockwock Road
Hammonds Plains, Nova Scotia
Two-Bedroom Bungalow, detached garage, storage shed & 10 Acres with GU-1 Zoning located in the community of Hammonds Plains /Pockwock! Fantastic opportunity! This two-bedroom bungalow with a detached garage and storage shed sits on 10 acres set within one of HRMs most sought-after growth areas. This property is zoned GU-1 offering exceptional flexibility for development, small business use, or your own private property perfect for expanding. Enjoy municipal water, energy-efficient ETS units, and a large, level yard with a fenced area. The bright living room features built-in shelving, and the primary bedroom opens to a spacious back deck. The lower level is ready for your finishing touches. Located just minutes from schools and all amenities this property offers endless potential in a prime location! (id:45785)
RE/MAX Nova (Halifax)
Saddle Island And Associated Lot
Malagash Point, Nova Scotia
Saddle Island is a jewel set in the warm waters of the Northumberland Strait offering a dynamic range of ever-changing panoramas and scenery, from the extensive inner sand bars to the rugged outcrops facing out into the ocean, to the trees and plants decorating this 60 acre island that boasts 2 miles of oceanfront. Far from remote, full services are nearby and easily reached either by boat to access points at Malagash Wharf, Tatamagouche Landing, Wallace Harbour, Fox Harb'r Resort, Pugwash Harbour or at low tide across the sand by the included Argo amphibious vehicle. The Argo is housed in a purpose built shed on the 2 acre Lot included in the purchase price. The lot is located minutes from the island on the Blue Sea Landing development which also provides access to facilities there, that include a fenced hard tennis court, access to the private warm water beach and year-round road access. The cottage on the island is powered off grid by a computer controlled OutBack solar energy storage system connecting a Generac Power supply with propane back-up and appliances. Built in 2014 the home has metal roof, well and septic system and has withstood all weather Mother Nature has tested her with. Accommodation is generous, offering an open concept living space, loft, two full bathrooms and two bedrooms with ocean views at every conceivable angle making this an amazing private getaway. For the developer there are endless opportunities to imagine such as a resort, vacation destination, golf course, nature retreat, glamping sites, exclusive hotel with a runway for aircraft. Whether for private use or development Saddle Island offers the perfect blend of sand and sea, wildlife and convenience, in a tremendous location near Jost Winery, the full-service town of Tatamagouche with its medical facilities, restaurants, cafes and stores, Ski Wentworth, Fox Harbr and all the attractions of the area. (id:45785)
Engel & Volkers
128 Innsbrook Way
Bedford, Nova Scotia
Welcome to 128 Innsbrook Way, West Bedford. This exquisite 4-bedroom, 3.5-bath home blends modern design with timeless comfort in one of the area's most sought-after communities. Bright and inviting, the open-concept layout is perfect for both entertaining and everyday family living. At the heart of the home is a spacious chef's kitchen featuring high-end finishes, ample storage, and a large island designed for gathering. Unwind by the cozy gas fireplace in the living room, or step outside to the back deck overlooking peaceful greenspace and walking trails. You can also retreat to the private back patio and soak in the hot tub for the ultimate relaxation. Upstairs, discover generously sized bedrooms with large closets, including a luxurious primary suite with a walk-in closet featuring custom shelving and a spa-like ensuite bathroom. The fully finished lower level offers a versatile family room equipped with a built-in audio and speaker system, ideal for movie nights or entertaining guests. Tucked away on a quaint cul-de-sac, this home offers the best of both worlds: a quiet, family-friendly setting while being only minutes from schools, parks, and all of West Bedfords amenities. Meticulously cared for and move-in ready, 128 Innsbrook Way is a home you won't want to miss. (id:45785)
Exit Realty Town & Country
63 Croft Road
Chester Basin, Nova Scotia
Step into timeless charm with this beautifully maintained century-old two-story farmhouse in the South Shore community of Chester Basin. This home offers over 1,600 sq. ft. of inviting living space. Nestled on just under an acre with mature trees and a private backyard, this property perfectly blends history, character, and modern updates. Inside, youll find soaring 8-foot ceilings, original hardwood floors throughout, and sun-filled rooms that radiate warmth and comfort. The home has been thoughtfully updated over the years, featuring a custom kitchen designed for both function and style. With four spacious bedrooms and a large dining room, easily convertible into a fifth bedroom or home office, theres plenty of flexibility for family living or entertaining. Comfort is assured year-round with efficient electric heating and cooling, while the wood furnace provides that classic farmhouse warmth and an economical alternative during the colder months. A highlight of the home is the huge covered porch, an ideal spot to relax, entertain, or simply take in the peaceful surroundings. The property includes a paved driveway, detached garage and shed, providing ample storage and workspace. Enjoy being only steps away from the ocean, Rails to Trails system, and the playground on Croft Road, perfect for outdoor enthusiasts and families alike. Convenience meets lifestyle here, with all amenities also within walking distance in Chester Basin such as a bank, pharmacy, legion, post office, restaurant, convenience store with gas, café, and take-out. Youre less than 10 minutes to the picturesque seaside village of Chester, and only a 45 minute drive to downtown Halifax. This well cared for home offers the best of rural living with privacy, character, and everyday convenience. Dont miss the chance to make this charming home your own. (id:45785)
Royal LePage Atlantic
19 Waterfield Court
Burnside, Nova Scotia
For information on this listing please call a knowledgeable agent to provide requested information. Business includes : 3 Chassis , 6 Drivers, 12 Truck & Trailers, 17 Reefers and land lease to be assumed (id:45785)
Sutton Group Professional Realty
9356 Highway 4
Tracadie, Nova Scotia
If youre looking for a project to build your own slice of paradise, this 2-bedroom cabin located in the serene community of Tracadie, Antigonish might be the perfect property for you. Whether you're seeking a peaceful getaway or a project cabin to customize to your taste, this property offers the perfect canvas to create your dream retreat. Enjoy the proximity to beautiful beaches with Barrios Beach just 10 minutes away, Myette Beach only 8 minutes away, and West Arm Beach just a quick 3-minute drive. This inviting location allows you to indulge in sun-soaked days, swimming, fishing, or leisurely beach strolls, making it ideal for beach lovers and outdoor enthusiasts alike. The opportunity to own this cozy cabin in Tracadie is not to be missed! Whether it's your weekend getaway or a future full-time residence, this property provides an amazing base for exploring the beauty of Antigonish and its stunning beaches. Seize this chance to create a coastal haven that you can enjoy for years to come! Schedule a viewing today and imagine the possibilities! (id:45785)
Exit Realty Metro
89 Welsford Street
Pictou, Nova Scotia
Welcome to this beautifully preserved 125-year-old home in the historic town of Pictou, Nova Scotia where timeless character meets modern comfort in all the right ways. Featuring 2 spacious bedrooms and 2.5 bathrooms, this thoughtfully updated home offers the charm of a classic with the ease of move-in-ready living. The primary bedroom is a true retreat, complete with a gorgeous solid oak door and an impressively large walk-in closet a rare find in a heritage home. A sunroom with a view of the harbour and green hill creates a perfect spot to enjoy your morning coffee or unwind at the end of the day. This light-filled space serves as a cozy three season extension of the living area, ideal for relaxing or entertaining. The main bathroom is a standout, designed with the original cast iron clawfoot tub, high-end fixtures, and a rich, golden palette that evokes the elegance and warmth of ancient Egypt a space that feels both luxurious and rooted in history. With the addition of solar panels and net metering this home is not only beautiful but impressively efficient, boasting an energy performance that can keep up with many new builds a rare accomplishment for a century home. It's proof that character and sustainability dont have to be mutually exclusive. This is a rare opportunity to own a piece of Nova Scotias architectural history thats been lovingly updated for todays lifestyle. Full of personality, efficiency, and thoughtful details, this home is ready to welcome its next chapter. (id:45785)
RE/MAX Fairlane Realty

