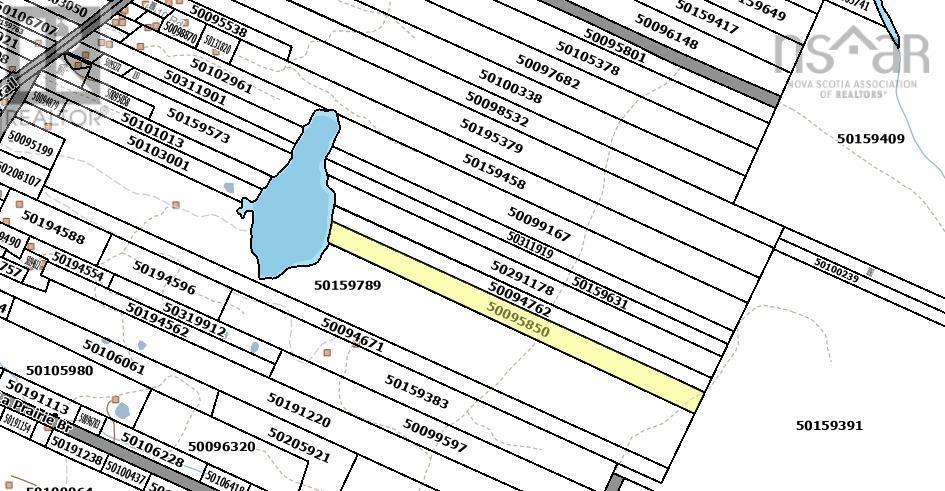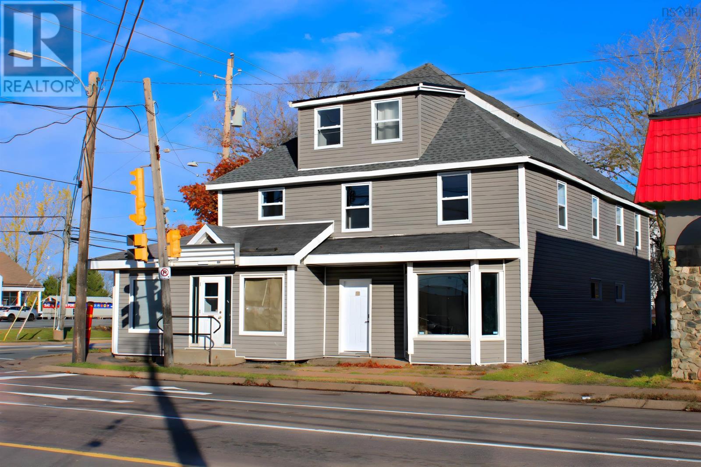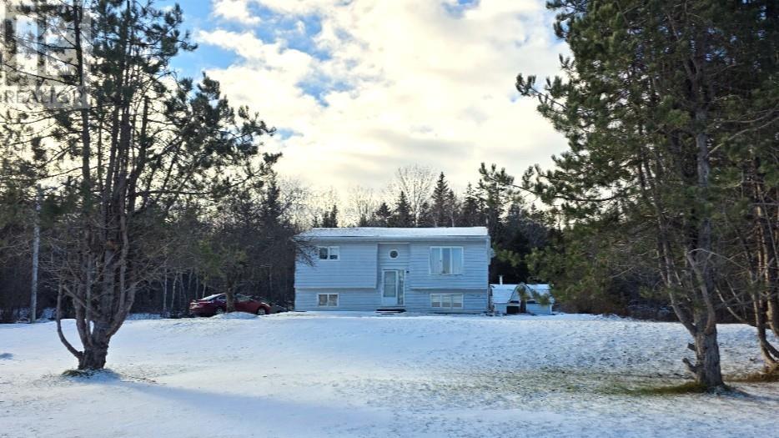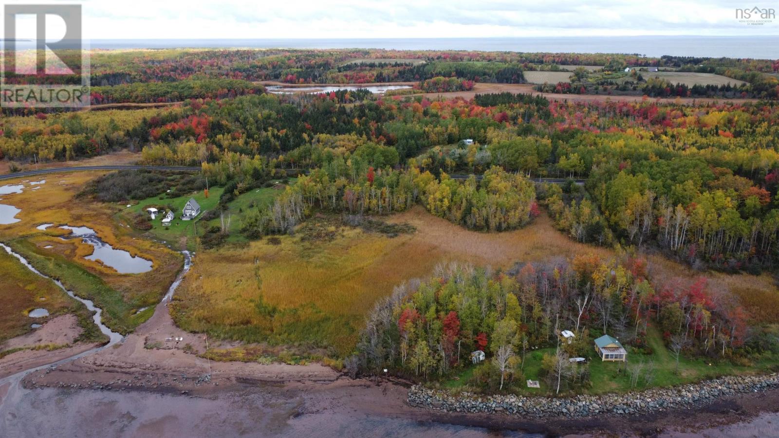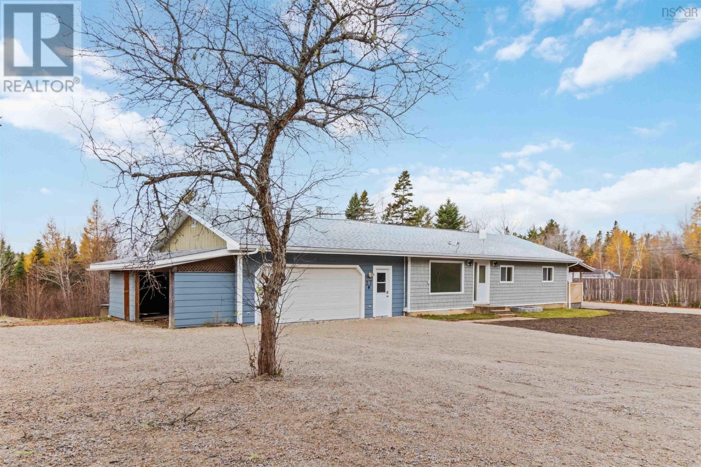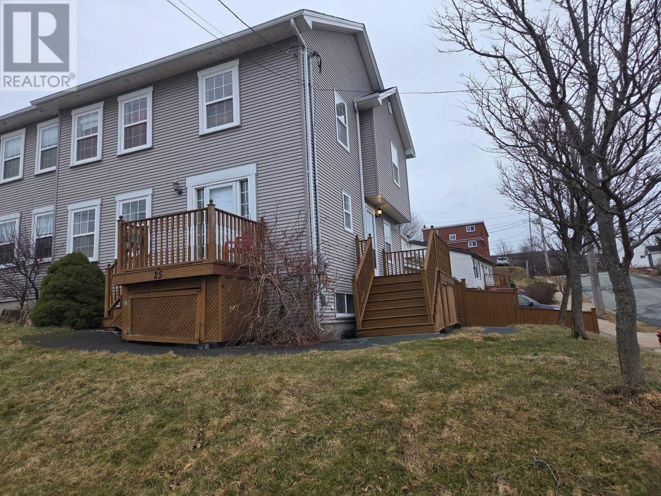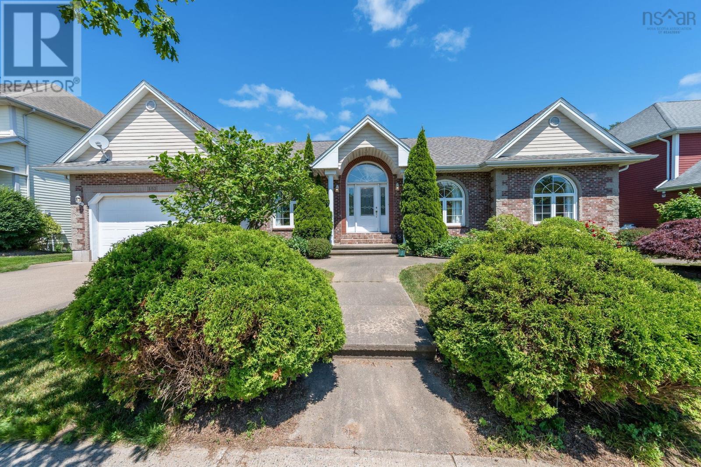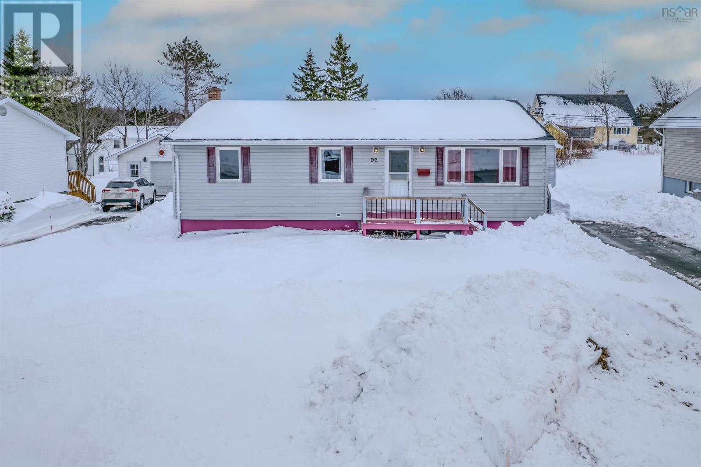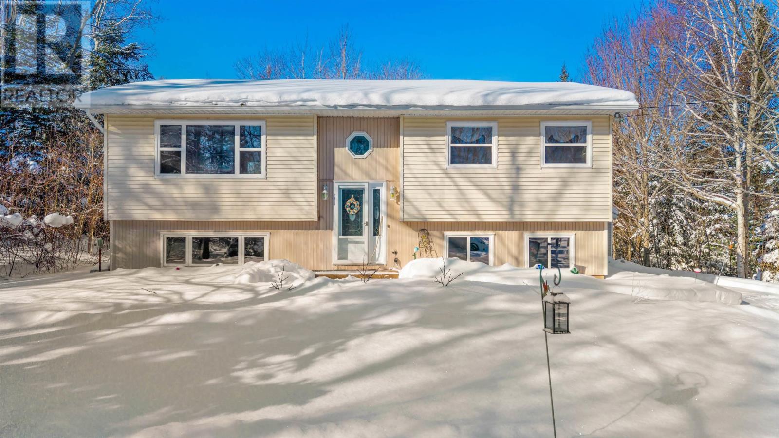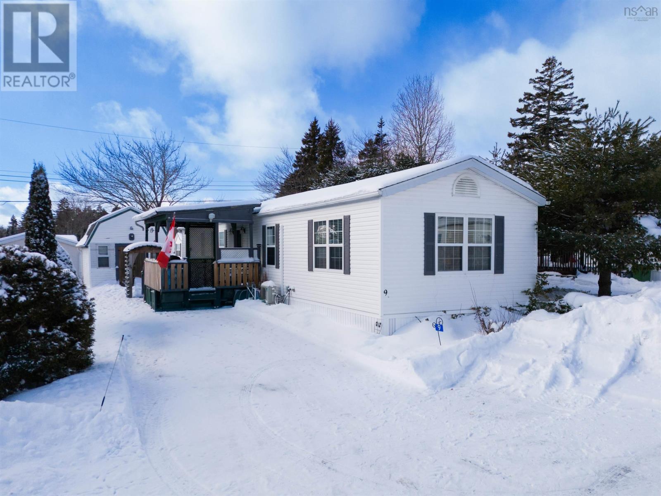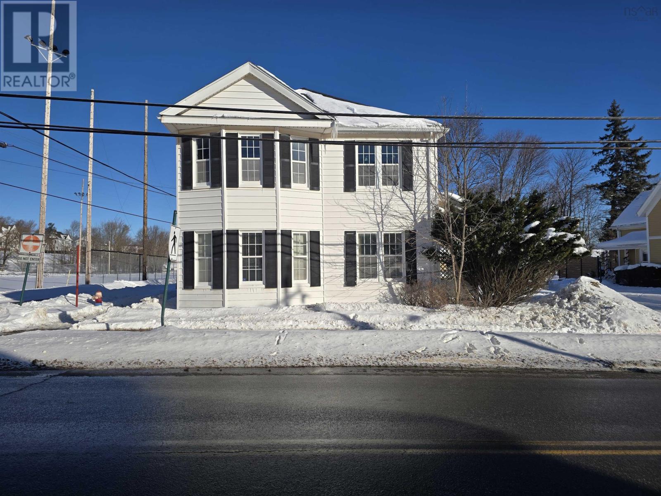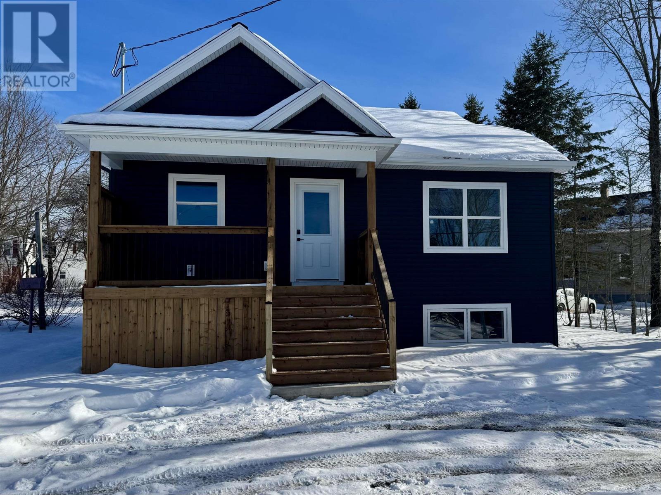Lot Cabot Trail La Prairie
Inverness, Nova Scotia
Location, location, location! Minutes to the amenities of Chiticamp and the entrance to Cape Breton National Park with 120 ft of lake frontage on Lake Dominque. Situated just off the famous Cabot Trail known for its scenic picturesque route during the Fall, beautiful hikes and beaches in the summer and snowmobiling in the Winter. There something for everyone every season - don't miss your chance to own a piece of paradise! (id:45785)
Royal LePage Atlantic (Dartmouth)
1 Queen Street
Truro, Nova Scotia
Well-located mixed-use building in the heart of downtown Truro offering immediate residential income with significant commercial upside. The property features three fully occupied residential units (one 3-bedroom and two 2-bedroom apartments) with tenants paying their own utilities, providing stable cash flow. The main floor includes two high-exposure commercial units fronting Queen Street, one of them currently vacant, offering an excellent value-add opportunity for an investor or owner-user. One unit is currently leased at $1825 + HST per month second commercial unit owner suggests a potential rental rate of approximately $1500 + HST per month, subject to market conditions and lease terms., with strong demand for retail, office, or service-based uses in this high-traffic location. Recent updates include vinyl windows, flooring, and ductless heat pumps. The building benefits from excellent visibility, walkable amenities, public parking nearby, and flexible commercial zoning. Ideal for investors seeking a mixed-use asset with upside through commercial lease-up, or an owner-operator looking to occupy one unit while benefiting from residential income. Financials, leases are available upon request (id:45785)
Royal LePage Truro Real Estate
13844 Ns-4
Aulds Cove, Nova Scotia
Visit REALTOR® website for additional information. Set on a private, tree-lined lot just over an acre, this welcoming home offers a beautiful setting with water views of the Canso Strait and exceptional convenience. Located moments from the highway and near the Canso Causeway, it provides an easy commute while remaining only 30 minutes from Antigonish. The split-entry design opens into a bright and spacious layout offering approximately 1,656 square feet of living space, with three comfortable bedrooms, two full bathrooms, a cozy living room, and a rec room that allows flexibility for family living, hobbies, or entertaining. The eat-in kitchen is generous in size and filled with natural light, creating a warm and inviting space for daily life. Step outside to enjoy the large backyard deck, overlooking the private yard framed by mature trees. An outdoor storage shed adds practicality, and the roof has been redone within the last five years for added peace of mind. The first shed visible upon arrival will be removed prior to closing. The home may be offered furnished if desired, allowing you to simply bring your personal belongings and settle in with ease. (id:45785)
Pg Direct Realty Ltd.
Lot 2 Malagash South Shore Road
Malagash, Nova Scotia
If you're looking for the perfect spot to build your dream home, this waterfront property on Malagash South Shore Road hasso much to offer. Providing access to Tatamagouche Bay, you can stroll along the sandy beach and soak in the beauty of thetides and coastal landscape. Located just 20 minutes from the charming seaside town of Tatamagouche, and a short drive away to renowned Jost Wineriesand Fox Harbour Resort. This property offers the perfect balance of privacy and convenience. Whether you're envisioning ayear-round home or a peaceful seasonal getaway, this is a great opportunity to build a home that reflects your vision and lifestyle. With 3.2 acres of land, this property offers a rare chance to shape the land to suit your needs whether youre looking to build a private retreat or explore its potential as an investment opportunity. A life by the water, with space to breathe and room to growthis is where your next chapter begins. (id:45785)
Keller Williams Select Realty (Truro)
Keller Williams Select Realty
27 Countway Road
Chester Basin, Nova Scotia
Visit REALTOR® website for additional information. Beautifully renovated and move-in ready, this spacious 4-bedroom, 2-bath bungalow offers the perfect blend of comfort, convenience, and income potential. The bright, modern main level features a brand-new kitchen with appliances included, fresh finishes throughout, and an attached 2-car garage thats both wired and heatedideal for year-round use. Downstairs, a self-contained 1-bedroom + Den, 1-bath in-law suite or apartment with a separate entrance and driveway provides excellent flexibility for extended family or rental income. Located just 40 minutes to Halifax, 10 minutes to Chester, and 20 minutes to Bridgewater, with easy access to Highway 103 for commuting in any direction. Close to schools and local amenities, this property is vacant and ready for quick possession. A fantastic opportunity for homeowners or investors alike! (id:45785)
Pg Direct Realty Ltd.
25 Middle Street
Dartmouth, Nova Scotia
This four bedroom, two and a half bath home offers the perfect blend of space, comfort, and location. The bright layout provides versatility for work, relaxation, and entertaining, with an efficient ETS heating system and brand-new roof shingles adding peace of mind. Situated just minutes from the bridges, commuting is effortless, while nearby amenities make day-to-day living simple. A home that balances practicality with convenience, ready for its next owner to enjoy. (id:45785)
Royal LePage Atlantic (Dartmouth)
152 Roxbury Crescent
Halifax, Nova Scotia
It's not often a home of this scale and flexibility comes to market. With more than 2,400 square feet on the main level alone, a thoughtful layout, and a rare combination of single-level living with room for extended family, 152 Roxbury Crescent truly stands apart. The main floor is designed around two distinct wings one for gathering, the other for rest. At the heart of the home, the great room welcomes you with a corner fireplace, hardwood floors, ductless heat pump, and access to a bright four-season sun room. A formal dining room sits quietly at the front of the house, while the spacious kitchen offers solid oak cabinetry, a walk-in pantry, and a centre island perfect for casual meals and conversation. The separate living room offers a great second option if you just want to get away from things too! The bedroom wing is equally impressive. Two oversized secondary bedrooms share a full bath, while the private primary suite enjoys a walk-through closet and four-piece ensuite. A convenient laundry room completes the upper level. Downstairs, the possibilities expand. A sprawling rec room anchors the lower level, joined by two additional bedrooms, a private entrance, and generous storage - an ideal setup for in-laws, adult children, or guests. With additional unfinished space ready to customize, the home adapts as your family's needs evolve. Set on a desirable crescent close to schools, amenities, and everything that makes this neighbourhood so desirable, this one-of-a-kind home is a rare find in Halifax. (id:45785)
Royal LePage Atlantic
96 Duffell Drive
Mira Road, Nova Scotia
Welcome to 96 Duffell Drive, a charming 3 bedroom, 1 bathroom bungalow perfectly situated in the heart of Mira Road. This inviting home boasts beautiful hardwood flooring and an abundance of natural light throughout a main level designed for both comfort and functionality. The kitchen features classic oak cabinetry and ample counter space, while the spacious living room serves as a cozy retreat with its large picture window and an energy efficient heat pump. A second heat pump is located in the primary bedroom, ensuring year-round climate control while the bathroom offers a clean and functional space with a glass door walk in shower. Outside, the property features a welcoming front deck, a large storage shed for tools and equipment and a generous lot that provides an ideal balance of privacy and outdoor space. The open unfinished basement offers a clean canvas with incredible potential for a custom workshop, home gym or additional living area. This property is nestled in a friendly, well-established neighborhood just minutes away from essential community amenities. Residents enjoy a quick five minute drive to the Cape Breton Regional Hospital and the bustling shops and restaurants of Sydney. 96 Duffell Drive is ready to welcome its new owners, schedule your viewing today. (id:45785)
3% Realty Nova Scotia
19 Powell Road
Little Harbour, Nova Scotia
Welcome to this spacious four-bedroom, two-bath split-entry home set on a private, park-like 1.37-acre lot a perfect blend of country tranquility and everyday convenience. Thoughtfully maintained and updated over the years, the property features new windows and exterior door, recent bathroom renovations, kitchen updates, two heat pumps for year-round comfort, the newest hot water tank, and a generator panel for peace of mind. The main floor offers two well-proportioned bedrooms, a five-piece bath, and an open flow between the kitchen, dining and living areas ideal for family life and entertaining. The lower level expands your living space with a large family room in the walk-out basement, two additional bedrooms, a three-piece bath, and handy laundry plus abundant storage. Outside, enjoy the privacy of mature landscaping and generous grounds that feel like your own park plenty of room for gardens, play, or future additions. Community life is close by: the Little Harbour Community Centre is just a stones throw away and hosts many social events. For recreation, several beautiful beaches are a quick drive, including Sinclairs Island and Melmerby; New Glasgow is only about 10 minutes away for shopping and services. A versatile, move-in-ready home with updates that matter perfect for families who want space, privacy, and easy access to coastal recreation and community amenities. (id:45785)
Blinkhorn Real Estate Ltd.
9 Ninth Street
Hammonds Plains, Nova Scotia
Spacious and open 2 bed 1 bath Prestige built mini home conveniently located in the sought-after Timber Trails community. Manufactured in 1991 and well-kept, step through the foyer into a large kitchen with ample storage, skylight, and mobile island. Conveniently open to the dining area and large, bright living room. On the opposite side of the home, find a spacious primary bedroom with double closet, 4-piece bathroom including washer & dryer, and a second bedroom. Features all electric heating with 2 heat pumps, HRV system, central vacuum, 200 amp electrical panel and paved driveway. Park fees include water. (id:45785)
Press Realty Inc.
28 Acadia Avenue
Stellarton, Nova Scotia
Prime Stellarton Investment Opportunity! Welcome to this well-maintained duplex in a highly sought-after location, just steps from Sobeys and the charming amenities of downtown Stellarton. Whether you're expanding your portfolio or becoming a first-time investor, this property offers exceptional value and convenience. Each unit features two bedrooms and one full bath, providing comfortable layouts ideal for tenants. Over the past two years, the home has seen significant updates, including: Brand new roof, new Avian propane boiler system, renovated main-floor bathroom, insulated basement both units currently vacant, you have the rare opportunity to set your own rents and choose your own tenants from day one. This duplex is not only move-in ready, but also primed to offer strong rental potential in a thriving community. Dont miss your chance to invest in one of Stellartons most convenient and walkable locations! (id:45785)
Blinkhorn Real Estate Ltd.
50 St Andrews Street
Stewiacke, Nova Scotia
Discover this beautifully crafted bungalow, newly built and situated in the quaint town of Stewiacke, mere moments from Highway 102 and within close proximity to local amenities and the elementary school. Offering three bedrooms and three full bathrooms, this delightful home boasts a well-designed open concept that fluidly connects the living, dining, and kitchen spaces, making it an ideal setting for entertaining friends and enjoying family time. On the main level, you will find two generously sized bedrooms, one of which is the primary suite featuring a spacious walk-in closet and a private ensuite. The lower floor includes the third bedroom, a cozy recreation room, a laundry area, ample storage, and an additional bathroom. Venture outside to appreciate the serene charm of your covered front porch and back deck, perfect for savouring your morning coffee or unwinding in the evening. This thoughtfully designed bungalow is built with an ICF foundation and benefits from a convenient location, providing quick access to Truro, Elmsdale, and Halifax. To sweeten the deal, a $10,000 credit for appliances is included (id:45785)
RE/MAX Nova (Enfield)

