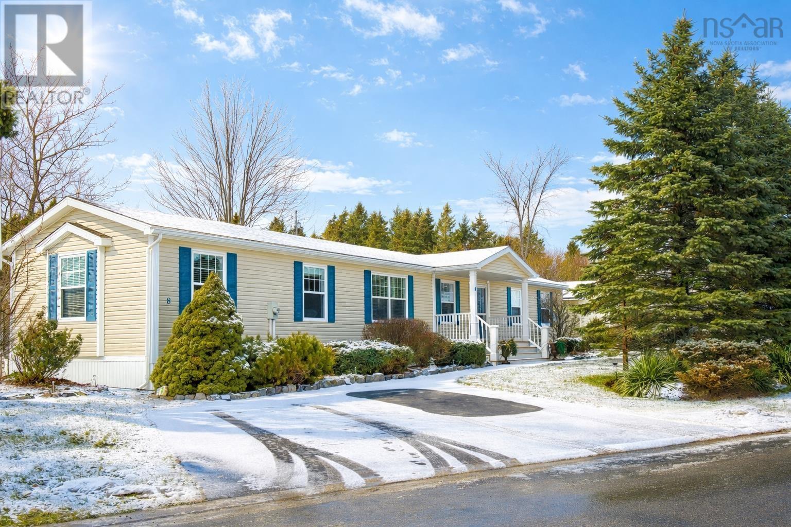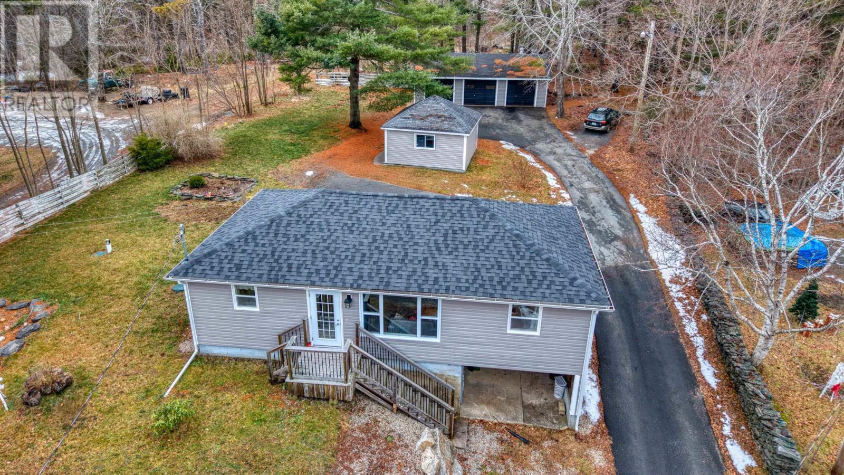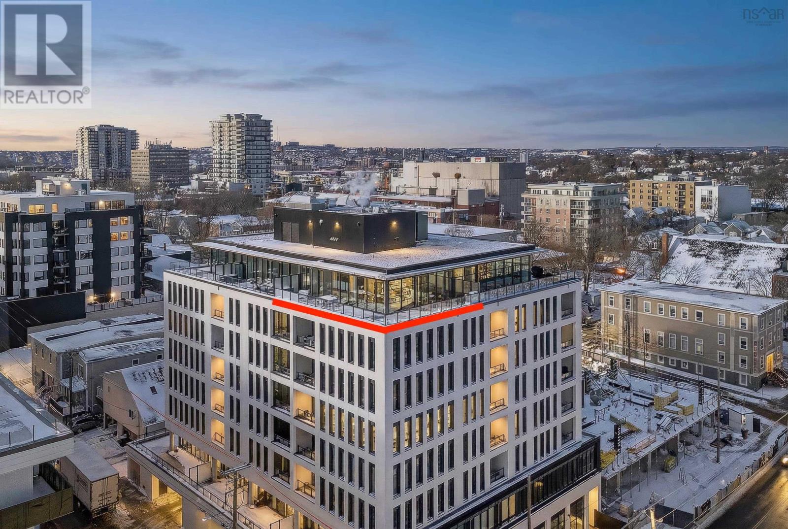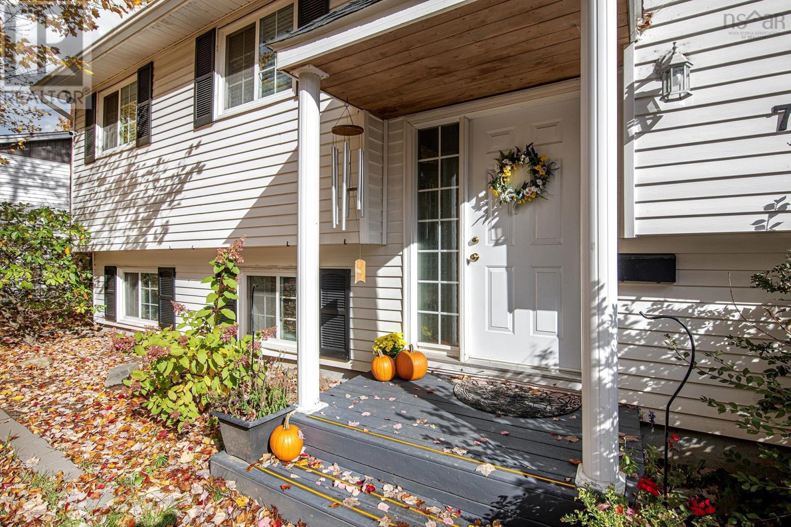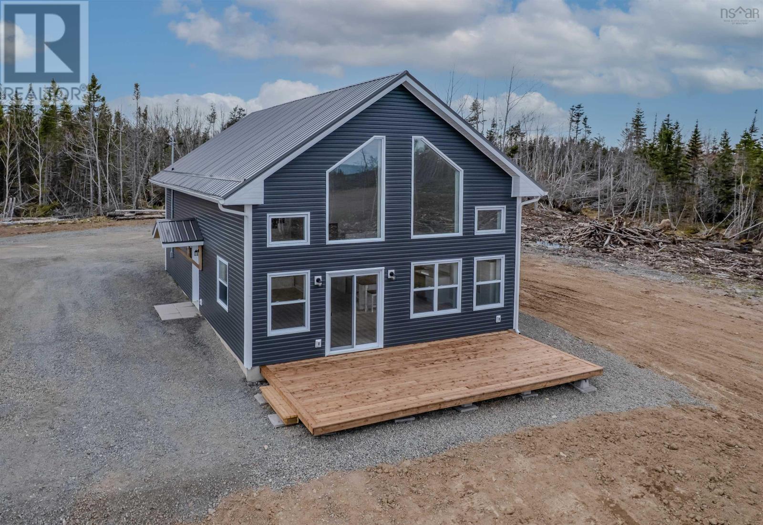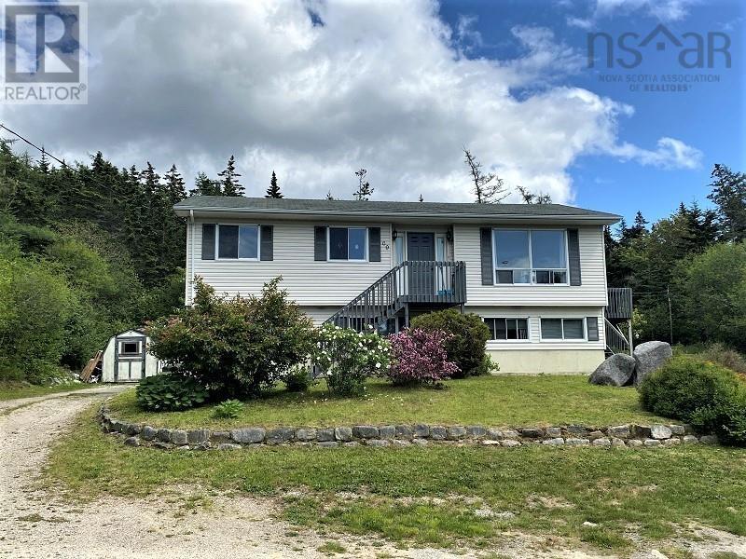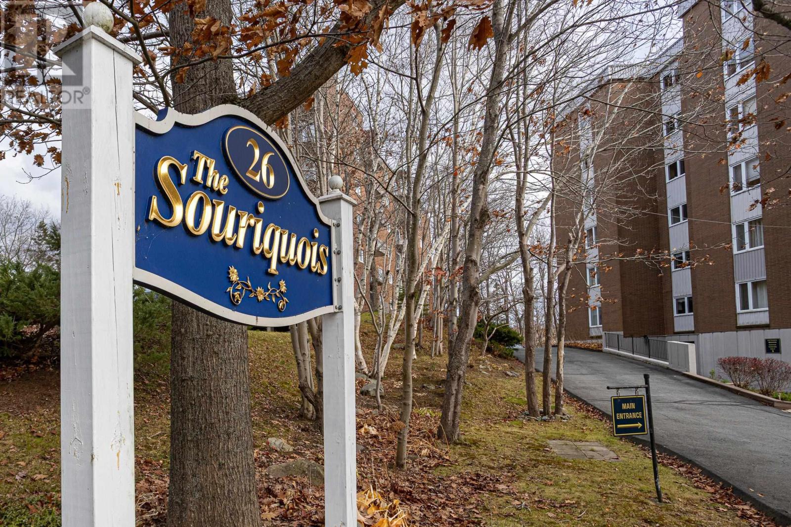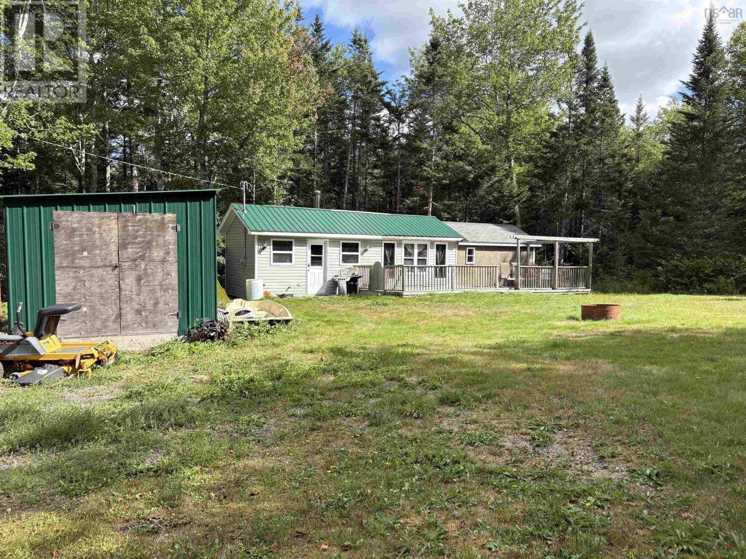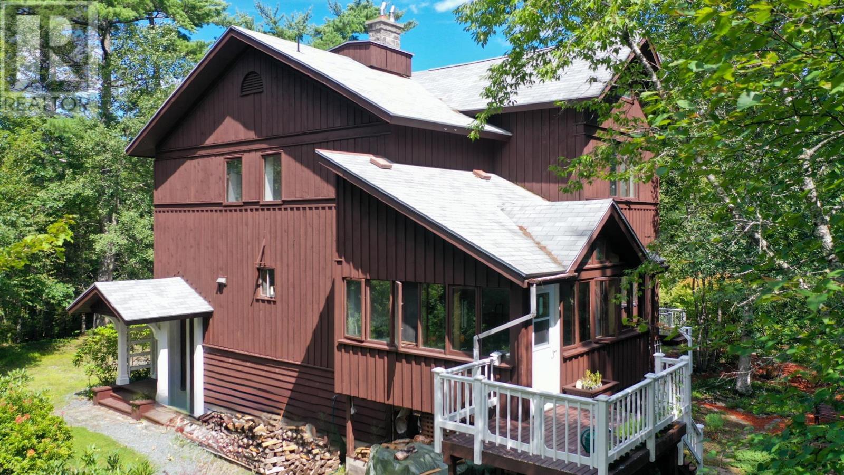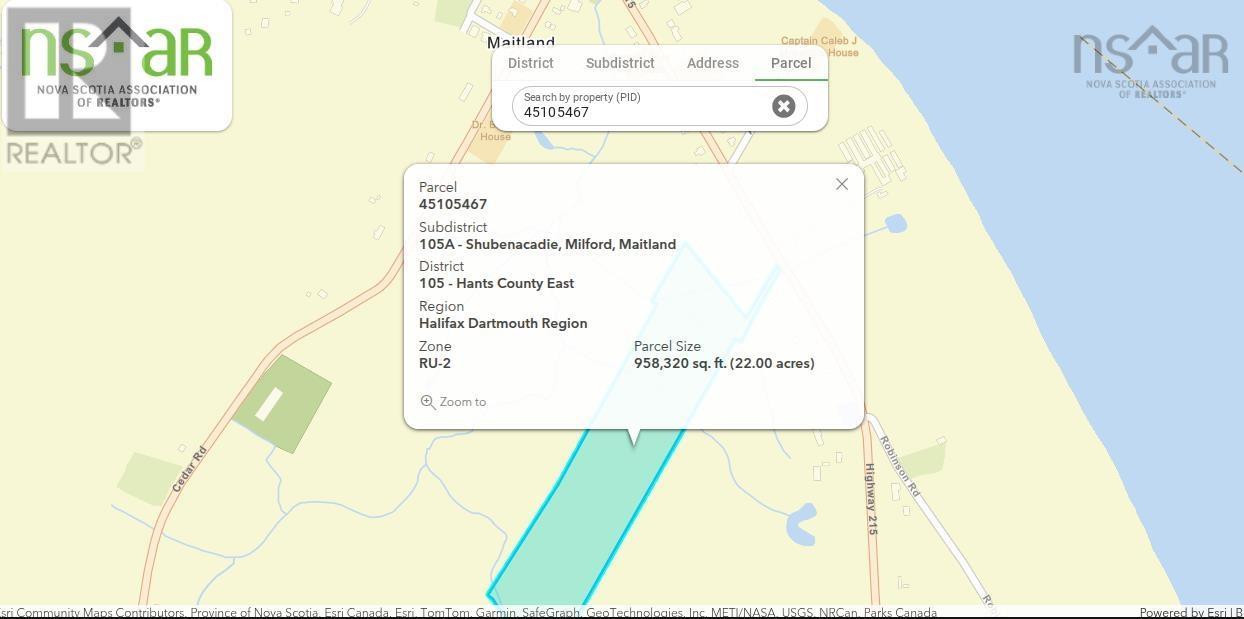8 Irven Drive
Garlands Crossing, Nova Scotia
Buy now and move in the spring or when works best for you but do not wait for this is the BEST lot in the Crossing with TONS of updates! Presenting 8 Irven Drive. Entering the front door you have a fabulous foyer that flows into a bright and welcoming open concept with the kitchen, dining and living rooms. Pass the kitchen to the right, you will find the laundry area followed by the primary with a full ensuite. At the other end of the home are two more bedrooms with another full bath. Perfect layout. Off the dining area are the patio doors leading to a newly stained 10x16 deck, ideal for enjoying the evening sun as you BBQ and entertain. Recent upgrades include a complete repaint of all walls, ceilings and baseboards, interior doors, kitchen cupboards and bathroom cabinetries also painted with new hardware, new window dressings oh AND sleek new pot lighting, on dimmers that create the perfect ambiance. Outside, you have beautiful low maintenance landscaping, private treed front lot with newly painted shutters decks, ramps and bins. This home is immaculate. A 10x20 shed powered with lots of light and storage, plus 3 smaller sheds. Roof Sept 2024, heat pump Aug 2024, hot water tank 2021, 200amp service. Nearby attractions include a winery, ski hill, pumpkin farm, golf & tennis clubs AND Mermaid Theatre! 35 mins to Halifax, 23 mins to Wolfville, 2 mins to Hwy 101, 2 mins to hospital, 45 mins to Halifax Stanfield International Airport. Why wait to enjoy this refined adult lifestyle community of 55+ that is pet friendly and features walking trails, community social club and gardens plus municipal water & septic AND underground electrical! WOW! (id:45785)
RE/MAX Nova (Halifax)
27 Weagle Drive
Hebbville, Nova Scotia
This two-bedroom property may be ideal for individuals just starting out or wishing to downsize. The previous owner completely renovated the property in "2021," including the installation of a new septic system. The basement is finished and would make an excellent office space; a playroom or third bedroom could be closed in. There is no need for offsite storage because the property includes a three-car garage which is 36' X 24', and a separate 16' X 16' workshop, and a storage shed. Bridgewater is a 5-minute drive from shopping, restaurants, professional services, and the South Shore Regional Hospital. Take the 103 in minutes and you'll be in Halifax in just over an hour. This home is ideal for tradespeople due to its ample storage and garages. Cute, convenient, and priced to sell. (id:45785)
Royal LePage Atlantic (New Minas)
Ph1 5511 Bilby Street
Halifax Peninsula, Nova Scotia
The Crown Jewel of the newly constructed NRTH building, Penthouse #1 is a one-of-a-kind residence positioned on the premier South-East corner of the top floor. Offering stunning panoramic views of the Halifax Harbour, the Macdonald Bridge, and the city skyline, this condo is the pinnacle of North End luxury. The defining feature is the massive wrap-around terrace (over 700 Square Feet) which provides complete privacy - a rare luxury in condominium living. This expansive outdoor oasis effectively doubles your living area. Whether hosting an open-air dinner party or enjoying a quiet morning coffee, you are surrounded by the most breathtaking vistas in the city. Inside, the exclusive Penthouse-level architecture shines with extra-high ceilings and full-height windows that bathe the interior in natural light. Spanning over 865 SqFt of living space with 2 bedrooms and 2 full bathrooms, this unit has been meticulously designed with extensive custom upgrades including premium kitchen and bathroom surfaces, backsplash, and bespoke hardware. The thoughtful layout affords maximum privacy with the bedrooms strategically positioned to offer separate retreats. Added touches include in-unit laundry, plenty of closet space, and panelled kitchen appliances. The NRTH building elevates the urban experience with a suite of amenities including a gym, yoga room, secure bicycle storage, and low condo fees which include everything but electricity. Designed for a forward-thinking lifestyle, this condo also includes a private deeded parking space equipped with a dedicated EV charger plus a storage unit. Located just steps from the historic Hydrostone Market, you are immersed in a "village in the city" vibe, surrounded by Halifaxs most celebrated shops and restaurants. Penthouse #1 at NRTH is more than just a residence; it is a private sanctuary with a front-row seat to the very best of Halifax. (id:45785)
Red Door Realty
73 Union Street
Bedford, Nova Scotia
This beautiful home stands out for the exceptional quality of its interior finish. Everywhere you look, the design choices from the flooring and colour palette to the kitchen and bathrooms have been tastefully selected to complement the homes traditional character. It has also been meticulously maintained; a quick walk through will show just how pristine it truly is. Recent updates include a new hot water tank (2023), ductless heat pump (2020) ductless heat pump in lower level (2024), and a re-shingled roof (2015), new washer and dryer (2023). In addition to the efficient hot water baseboard heating, the home features a propane fireplace insert in the living room, adding warmth and charm throughout. The spacious family room bar and small chest freezer in the laundry room are included. With driveways on both sides, theres ample parking for family and guests. Situated on a quiet, tree-lined street, this home offers convenient living while being just minutes from shopping, amenities, and convenient highway access to the airport. A perfect blend of comfort, tradition, and thoughtful updates ready for you to move in and enjoy. (id:45785)
RE/MAX Nova (Halifax)
36 Brewer Drive
Mira Gut, Nova Scotia
Introducing a stunning new build that perfectly blends modern living with serene coastal surroundings. This exceptional home boasts an open concept main level, featuring a bright and airy living room that seamlessly flows into a stylish eat-in kitchen, ideal for both entertaining and everyday living. With two bedrooms, and a generously sized bathroom complete with laundry facilities, this level offers both convenience and comfort. Venture upstairs to discover a versatile loft area that can serve as a home office, master bedroom, playroom, or additional living space. This level is enhanced by a spacious three-piece ensuite bathroom and closets. Set on over an acre of picturesque property close to local beaches, this home offers breathtaking ocean views that provide a tranquil backdrop to your daily life. Dont miss the opportunity to make this coastal retreat your own! (id:45785)
Coldwell Banker Boardwalk Realty
69 Old Post Road
Barrington, Nova Scotia
This property is more than a 3 bedroom 1 bath bungalow in an excellent location. There are also 2 one bedroom units, all with their own power meter and electrical panel. You can now afford to buy and let the 2 rental units cover most of your mortgage. The home is well constructed and maintained. The upper level is a 3 bedroom/1 bath home with access from the front and the side. The large semi-open concept living room/kitchen flow to a large deck. The bedrooms are spacious with ample closet space. The ground floor consists of the (2) one bedroom units. Entrance from the back is to a shared laundry room/porch. Then on each side is the access to the apartments that have had long term tenants over the years. One unit has been newly renovated with windows, flooring and more. There's a small workshop/garden shed. The property is nicely landscaped with a double driveway & adequate parking area for multiple vehicles. Beautifully landscaped with mature shrubs and trees that surround the property offering lots of privacy. There are also terraced areas that would be good for a barn or outside entertaining area. Located on a side road just off of Highway 103 for convenient access. 5 minutes to beautiful white sand beaches and main amenities. Don't miss a chance to buy a home and let it basically pay for itself with the rental income. (id:45785)
Exit Realty Inter Lake (Barrington Passage)
107 26 Brookdale Crescent
Dartmouth, Nova Scotia
Looking for a condo with a water view? Dont miss this one. Come see this beautiful 2 bedroom condo overlooking Lake Banook and conveniently located near Mic Mac Mall and Dartmouth Crossing. Many nice features include a very well maintained building, parking space near front door, all new kitchen appliances ,back splash and light fixture, additional storage locker, easy access to first floor laundry and elevator, large balcony over looking the lake , on bus route. Smoke free building, only service & emotional support pets allowed. Note: all furnishings in the pictures are to be included (id:45785)
Royal LePage Anchor Realty
2652 Stewiacke Road
Lanesville, Nova Scotia
If your looking for a quiet getaway from the hustle and bustle of everyday life or a place to build your eventual dream home, this 690+ sqft cottage property sitting on just over half acre might be just what you are looking for! Located just a short drive to all the amenities and beauty of Stewiacke, a community known for Mastodon Ridge, a dinosaur-themed attraction, and for being located near the halfway point between the Equator and North Pole. This 4 bed, 1 bath cottage is a great spot for hunting, fishing, exploring, ATV/ off roading or just to enjoy the sights and sounds of nature. This cottage has an eat in kitchen featuring a modern electric over wood antique replica cookstove, a living room with an electric fireplace, 2 good sized bedrooms, 2 smaller bedrooms and a 3 piece bathroom. Outside you will find a large cleared grassy lot, a 10'x16' shed wrapped in metal and a kids play house. Currently being used for hunting, this property also has access to a tree stand just a short walk in the backwoods with a cleared lane and line of sight right to an apple pile that never disappoints! There is power, a dug well and a septic tank on the property. No grey water plumbing has been installed for the kitchen sink or shower. Property is being sold as is where is. (id:45785)
Royal LePage Atlantic
809 Highway 203
Lower Ohio, Nova Scotia
Impressing with character and craftsmanship, this 3 bedroom, 2 bath home sits on approximately 10 acres with over 350' of frontage on the Roseway River. Upon entering, you will be greeted by a large foyer opening into the main living area of the house. The main floor has an open-plan living-space featuring a gorgeous catwalk with balcony between the first and second floors beautifully framed by custom hand-crafted oak railings for a striking effect. A sweeping, double story bay window, topped with a handmade Matisse-inspired stained glass panel on the second floor, brings the outdoors in and gives occupants a sense of being nestled in nature. The main floor is complete with a lovely 3 season sunroom, bedroom and laundry/bath. The second floor is as grand as the main floor with 2 large areas on either side of the balcony and vaulted ceilings. You will also find the primary bedroom, guest bedroom and full bath on the second floor. The basement is large and offers plenty of space for storage or additional living space. The grounds of this property are exceptionally beautiful with perennial gardens, shrubbery and a small reflecting pond. There is a clear path to the river where you can enjoy kayaking, canoeing, swimming or a nice relaxing afternoon listening to the running waters of the river. You are only a 5 minute drive from the Historical Town of Shelburne where you will find all amenities. (id:45785)
Keller Williams Select Realty (Shelburne)
Lot (Pid 60465853) Lower Lahave Road
Upper Kingsburg, Nova Scotia
Nestled along the stunning South Shore of Nova Scotia, this exceptional 3.8-acre oceanfront property in Kingsburg offers 185 feet of breathtaking shoreline, consisting of mixed rock and sand. Elevated above the Atlantic Ocean, the land provides, panoramic views of Moshers Bay, Moshers Island, West Ironbound Island, and the endless horizon beyond. The natural and coastal beauty creates a sense of seclusion and tranquility rarely found, creating an extraordinary vantage point for sunrises, sea life, and passing sailboats. Accessible only by water, with no deeded land access, this property offers a true escape from the modern world. Arrive by boat and step into a serene coastal landscape where the rhythm of the tides sets the pace of life. Whether envisioned as a secluded getaway, a nature lovers haven, or a remarkable investment in unspoiled oceanfront land, this Kingsburg gem captures the essence of Nova Scotias untamed maritime charm. (id:45785)
Exit Realty Inter Lake
22 Acre 215 Highway
Maitland, Nova Scotia
Looking for a great location to build your dream home, start up a hobby farm, or roll in your camper trailer with your friends? This level 22-acre lot is less than a 10 min stroll to the beach or licensed cafe / general store in the centre of historic village of Maitland. A vibrant active welcoming community with live theatre, live music, fire hall dances, car shows, church services etc ready for new residents to join in on the fun country livin'. Lot entrance beside civic# 8922 and across from civic 8913 (and substantially behind civic #'s 8894 / 8888 ) no driveway entrance to the lot. (id:45785)
Sutton Group Professional Realty
Lot (Pid 60190543) Lower Lahave Road
Upper Kingsburg, Nova Scotia
Nestled along the stunning South Shore of Nova Scotia, this exceptional 7-acre oceanfront property in Kingsburg offers 323 feet of breathtaking shoreline, consisting of mixed rock and sand. Elevated above the Atlantic Ocean, the land provides, panoramic views of Moshers Bay, Moshers Island, West Ironbound Island, and the endless horizon beyond. The natural and coastal beauty creates a sense of seclusion and tranquility rarely found, creating an extraordinary vantage point for sunrises, sea life, and passing sailboats. Accessible only by water, with no deeded land access, this property offers a true escape from the modern world. Arrive by boat and step into a serene coastal landscape where the rhythm of the tides sets the pace of life. Whether envisioned as a secluded getaway, a nature lovers haven, or a remarkable investment in unspoiled oceanfront land, this Kingsburg gem captures the essence of Nova Scotias untamed maritime charm. (id:45785)
Exit Realty Inter Lake

