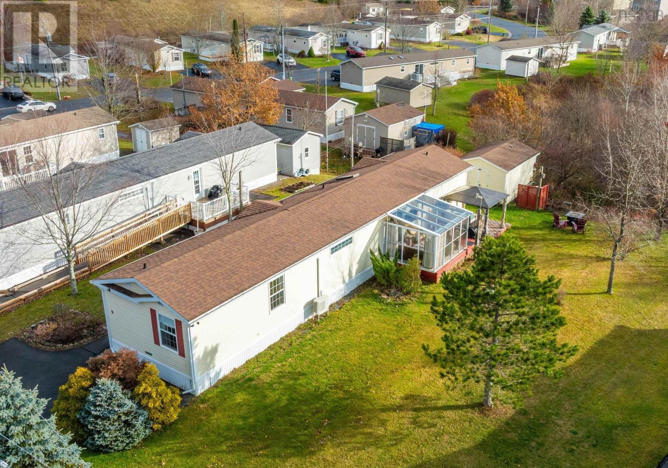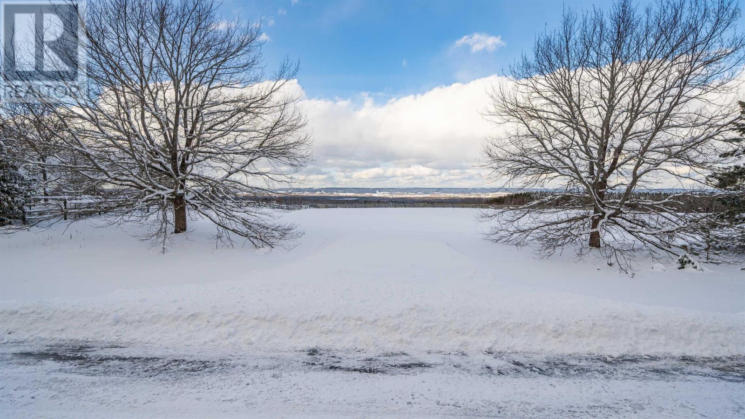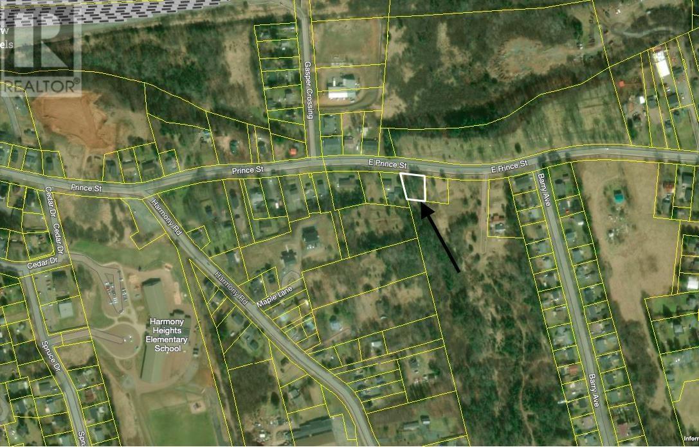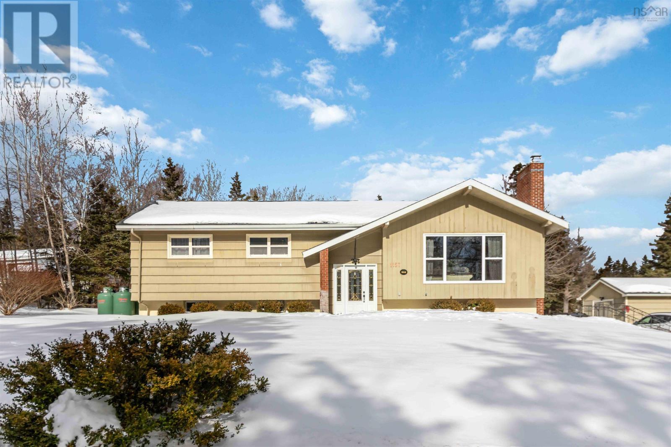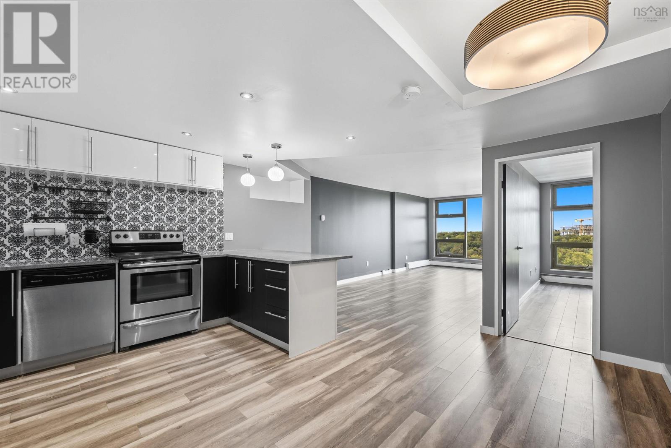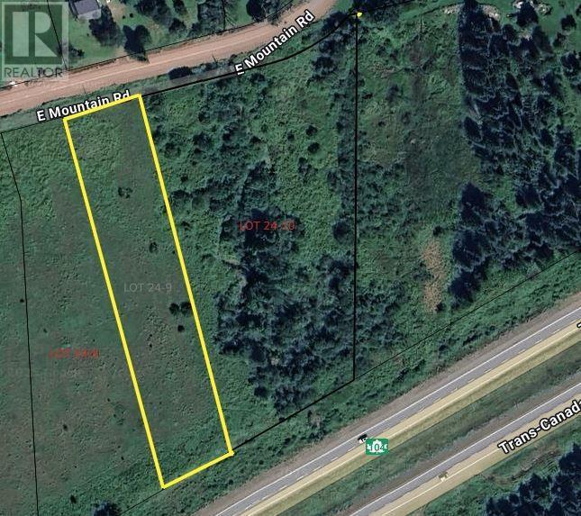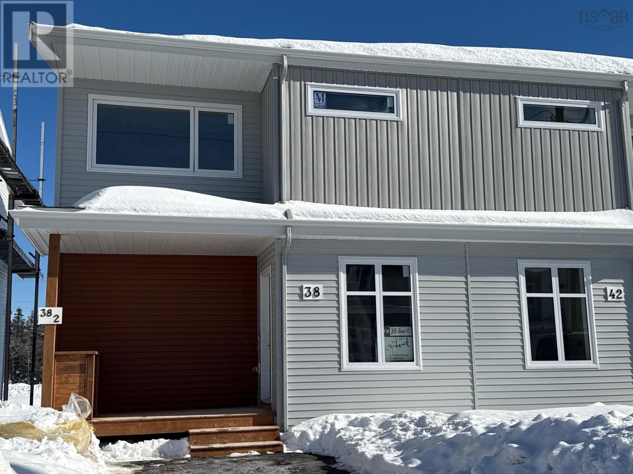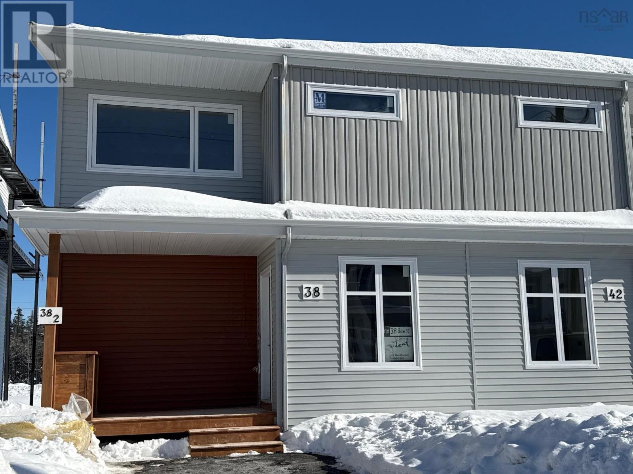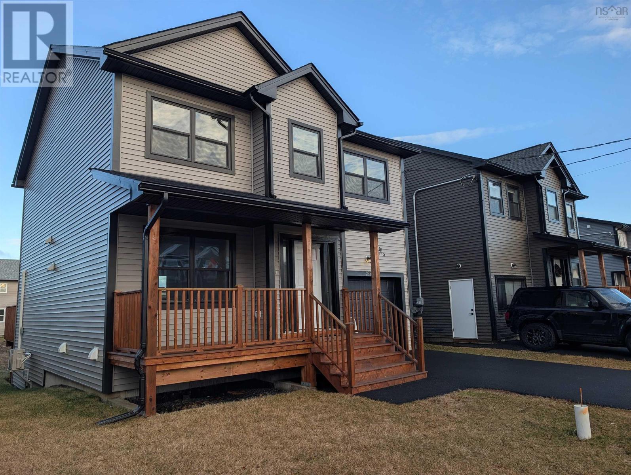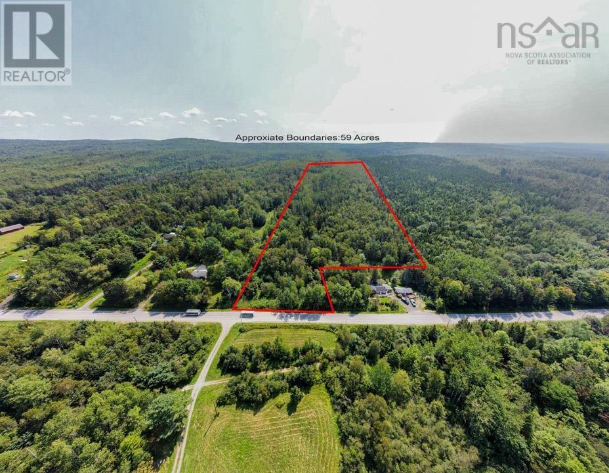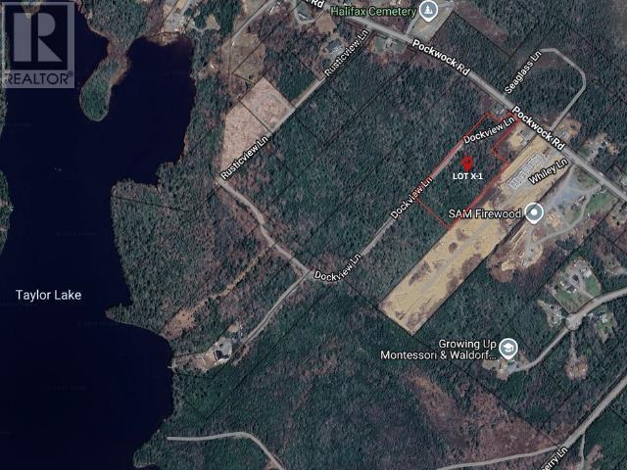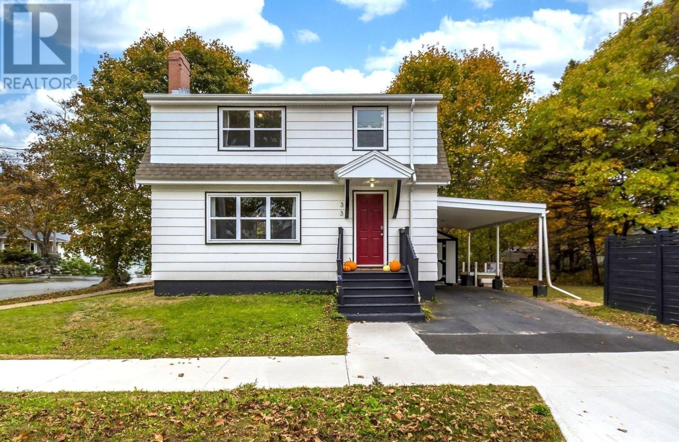9 Merriweather Crescent
Garlands Crossing, Nova Scotia
This is more than just a home; it's your invitation to embrace a relaxed, engaging retirement lifestyle with space for your hobbies. Enjoy bird watching from the South-facing sunroom, adventuring on the trail network located behind your backyard, gardening in the raised beds, or relaxing in the inviting hot tub. The large wired workshop is a dream for hobbyists, woodworkers, or anyone seeking extensive storage and dedicated workspace. The 3 bedroom, 2 bathroom home is designed for effortless living, with an open-concept kitchen, dining and living area ideal for entertaining or relaxing. The primary suite features a walk-in closet and ensuite bathroom with shower. Two additional bedrooms and full bathroom with soaker tub, along with an office nook complete the floorplan. This home offers comfort, convenience and community, ideally situated between the city and the Valley. Schedule your showing today and discover the lifestyle that awaits you in The Crossing! (id:45785)
Engel & Volkers (Wolfville)
Lot 24-1 Harmony Road
Nicholsville, Nova Scotia
Set on the north side of Harmony Road, this remarkable property offers beautiful, expansive views across the Annapolis Valley. This 25-acre property offers 15-acres of cleared open meadow terrain that gently leads to a 10 acre quiet, wooded area at the base of the hill. A driveway with culvert is already in place, along with a fenced paddock, creating excellent versatility for future use. Reach out now to explore the potential this large acreage property has to offer! (id:45785)
Sutton Group Professional Realty
Lot 1 East Prince Street
Salmon River, Nova Scotia
Seize this incredible opportunity to build your dream home in a thriving and sought-after community! Located just minutes from the vibrant town of Truro and less than an hour from Halifax, this prime 9,900 sq. ft. lot offers the perfect blend of rural charm and modern convenience. Enjoy easy access to top-rated schools, shopping centers, healthcare services, local dining, and beautiful parks with scenic hiking trails. With municipal sewer access and a paved road, this ready-to-build lot provides a seamless start to bringing your vision to life. Dont miss this chance to create the home youve always wanted in a welcoming and well-connected neighborhood! (id:45785)
RE/MAX Nova
RE/MAX Nova (Halifax)
1157 Blue Rocks Road
Blue Rocks, Nova Scotia
Set in the coastal community of Blue Rocks, just minutes from Lunenburg, this single-family home offers a functional layout with ocean views. The home features four bedrooms and two full bathrooms, providing flexible space for family living, guests, or work-from-home use. The interior layout is practical and easy to live in, while the homes positioning allows ocean views to be enjoyed throughout the day. Situated on approximately 0.77 acres, the property includes a well-manicured lawn with generous usable outdoor space and a peaceful setting. A single-car wired garage adds convenience for storage or hobbies without overwhelming the propertys overall appeal. With its combination of space, setting, and location, this home is well suited for owner-occupiers seeking a comfortable primary residence, with the added option of future rental potential if desired. (id:45785)
Exit Realty Inter Lake
1101 6369 Coburg Road
South End, Nova Scotia
Welcome to 1101 Coburg Place, make this ready to move into and up-to-date South End address your new home. 1101 offers fully updated finishes throughout, open concept kitchen-dining onto spacious Livingroom. Offering an amazing City View from the 11th floor, 1101 is located directly on the north-face, sustaining comfortable temperatures year-round. In-unit storage room offers the convince of a washer/dryer combo. Coburg Place is comfort, living across the street from Dalhousie and Kings College, walking distance to downtown, restaurants, parks, hospitals and shopping. Enjoy having a live in super who attends to guests at the front door, back-up power generators incase of power outage, beautiful lobby and rooftop patio. plus natural gas heat and hot water. Condo fees include natural gas heat and water. Parking space is available for rent, only $75 monthly. (id:45785)
RE/MAX Nova (Halifax)
Lot 24-9 East Mountain Road
East Mountain, Nova Scotia
Lot 24-9 East Mountain is a 1.55 acre property located very conveniently near Bible Hill amenities, Mountain Golf Course and the main Highway 2. Location certificate and subdivision documents available. Currently zoned as Rural General property, allowing for a duplex unit - consult county for current and future potential uses. Book your viewing! (id:45785)
Keller Williams Select Realty (Truro)
Lot 39a 38 Berm Street
Spryfield, Nova Scotia
Nearing Completion! Brand new two unit semi in a fantastic new subdivision at the border of Spryfield and Herring Cove. With two electric meters, two HRVs, laundry in both units and a 17' wide driveway for two cars, this is the ideal opportunity to own a low maintenance beautiful property with income. Live upstairs in the stunning 3bdrm, 2.5 bath (ensuite off Primary Bedroom!) with a gorgeous great room, contemporary kitchen with large island, quartz countertops, a walk in pantry and tonnes of light through big beautiful windows. Comfort of a ductless heatpump in the Great Room. Rent the lovely spacious one bedroom basement suite with it's separate entrance at the rear, to support your mortgage. Carpet free with quality laminate flooring and ceramic tile throughout, featuring hardwood stairs up and down, and just 20 minutes to downtown on a bus route. Visit the furnished model home and choose your preferred lot and layout today. Still time to choose your own finishes depending on lot and construction stage. This unit includes new kitchen and laundry appliances in the upper unit. (id:45785)
Plumb Line Realty Inc. - 12234
Lot 39a 38 Berm Street
Spryfield, Nova Scotia
Income Opportunity in your brand new home! This is a beautiful spacious semi with 2340 sqft located in the new Birchdale subdivision at the Herring Cove/Spryfield border including a legal secondary suite to support the mortgage. Enter the inviting front porch to a lovely foyer with designer tile flooring & bright windows. Main floor features a large kitchen with massive window overlooking your back deck and yard, a fabulous walk in pantry for tonnes of storage, wonderful island to gather friends and family around and perfect for cooking prep, beautiful white gloss cabinets with wood accent details and quartz countertops. Open to a spacious dining area and very large living room in an fabulous great room configuration. A discrete powder room and the comfort of a ductless heat pump complete this level. Up the solid hardwood stairs you'll find a large master retreat with walk in closet and ensuite bath featuring a double vanity and shower. Two additional nice sized bedrooms up, upper floor laundry, and a 4 pc main bath. All hardsurface countertops in bathrooms. The basement is finished with a one bedroom legal secondary suite laid out with private rear entry, great room/kitchen area, a good sized bedroom with walk-in closet, a full bath and rough-in for basement laundry. Carpet free with quality ceramic and laminate floors throughout. Driveway is 17' wide for two cars. Just 20 minutes to downtown Halifax. Come visit the furnished model home!! Tremendous value in these Provident homes. Additional lots & layouts to choose from. (id:45785)
Plumb Line Realty Inc. - 12234
235 Alabaster Way
Halifax, Nova Scotia
Welcome to this brand-new single-family home in the highly sought-after Governors Brook communitywhere modern design meets everyday family living. This thoughtfully designed home offers 3 generous bedrooms, 2 full and 2 half bathrooms, and a bright, open-concept main level built for connection and comfort. Step inside to a seamless flow between the kitchen, dining, and living areas, ideal for both daily life and effortless entertaining. The kitchen features sleek countertops, contemporary cabinetry, and stainless steel appliances, while ample windows throughout the home allow lots of natural light and create a warm, inviting atmosphere. The fully finished lower level adds valuable living space and flexibility, featuring a large family room or home theatre areaperfect for movie nights, game days, or a dedicated hangout space. With a walk-out entrance, this level offers versatility for growing families, guests, or work-from-home needs. Located in a vibrant, family-friendly neighbourhood, Governors Brook is known for its balance of urban convenience and natural surroundings. Enjoy easy access to parks, walking trails, schools, libraries, arenas, and community centres, all just minutes away. A modern home, flexible living spaces, and a community designed for real life. (id:45785)
RE/MAX Nova
Lot Highway 1
Upper Clements, Nova Scotia
59 Acres with road frontage on Hwy #1 in Upper Clements. Property is treed and gently sloping up hill, with possible water views of the Annapolis River, depending on building style and location. Conveniently located just minutes to the town of Annapolis Royal, which is a hub of culture and history! Also close by are Bear River, and the scenic waterfront town of Digby famous for fresh seafood. There has recently been a new culvert installed, and there is a dug well on the property, assisting with the ease of developing this amazing property! (id:45785)
Royal LePage Atlantic (Greenwood)
Lot X-1 Dockview Lane
Hammonds Plains, Nova Scotia
Discover the potential of this expansive 5.79-acre vacant lot. This property presents a wide range of potential for future development, subject to the appropriate approvals. Installation and cost of future well and septic will be the responsibility of the buyer. (id:45785)
Exp Realty Of Canada Inc.
33 Pinehill Road
Dartmouth, Nova Scotia
Welcome to 33 Pinehill Road, a charming family home located in the sought-after Crichton Park school district. Located on a corner lot with an oversized side yard, this property offers great outdoor space for family activities, gardening, or entertaining. The carport adds everyday convenience and extra shelter during the winter months. Inside, youll find beautiful hardwood floors and a bright, comfortable main living area. Upstairs features three bedrooms and a full bathroom, creating an ideal layout for families. The full basement offers a second bathroom and additional living space, perfect for a rec room, home office, or guest area. Located in one of Dartmouths most desirable neighbourhoods, this home is close to parks, shopping, Lake Banook, and just minutes from downtown. A wonderful opportunity to own a home in a highly regarded school district and family-friendly community. (id:45785)
Royal LePage Atlantic

