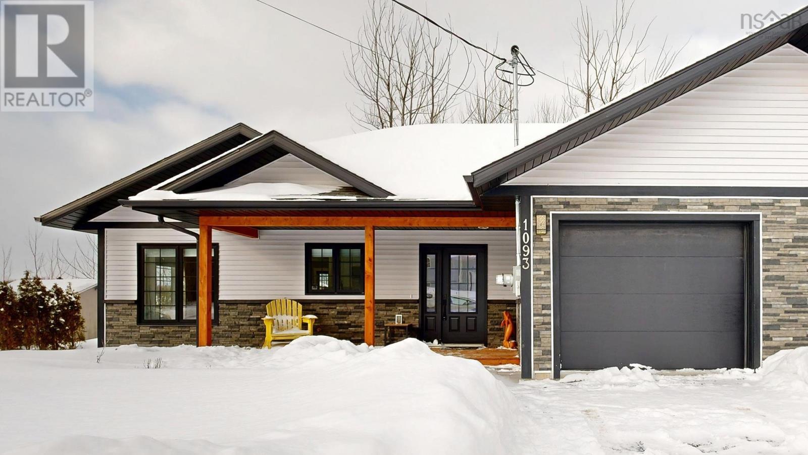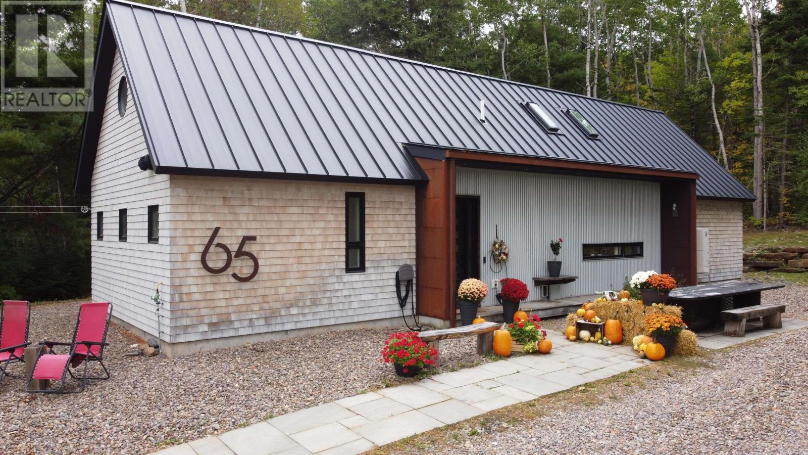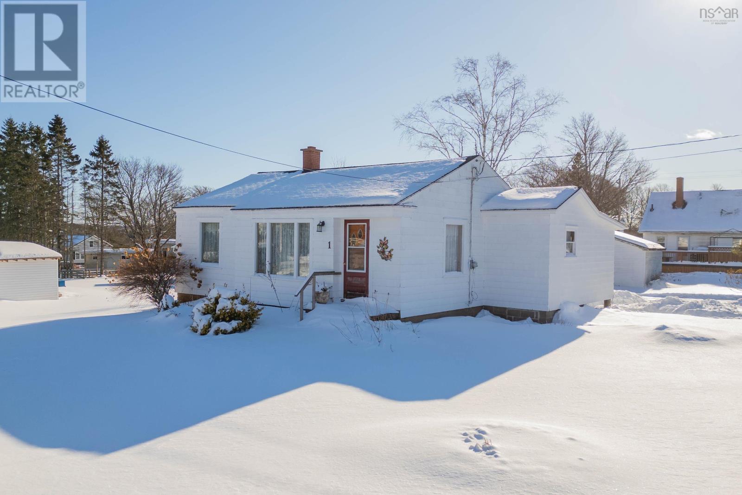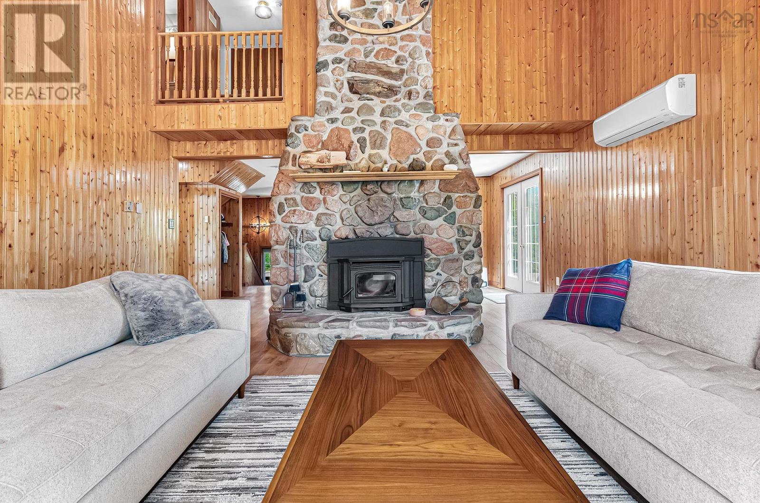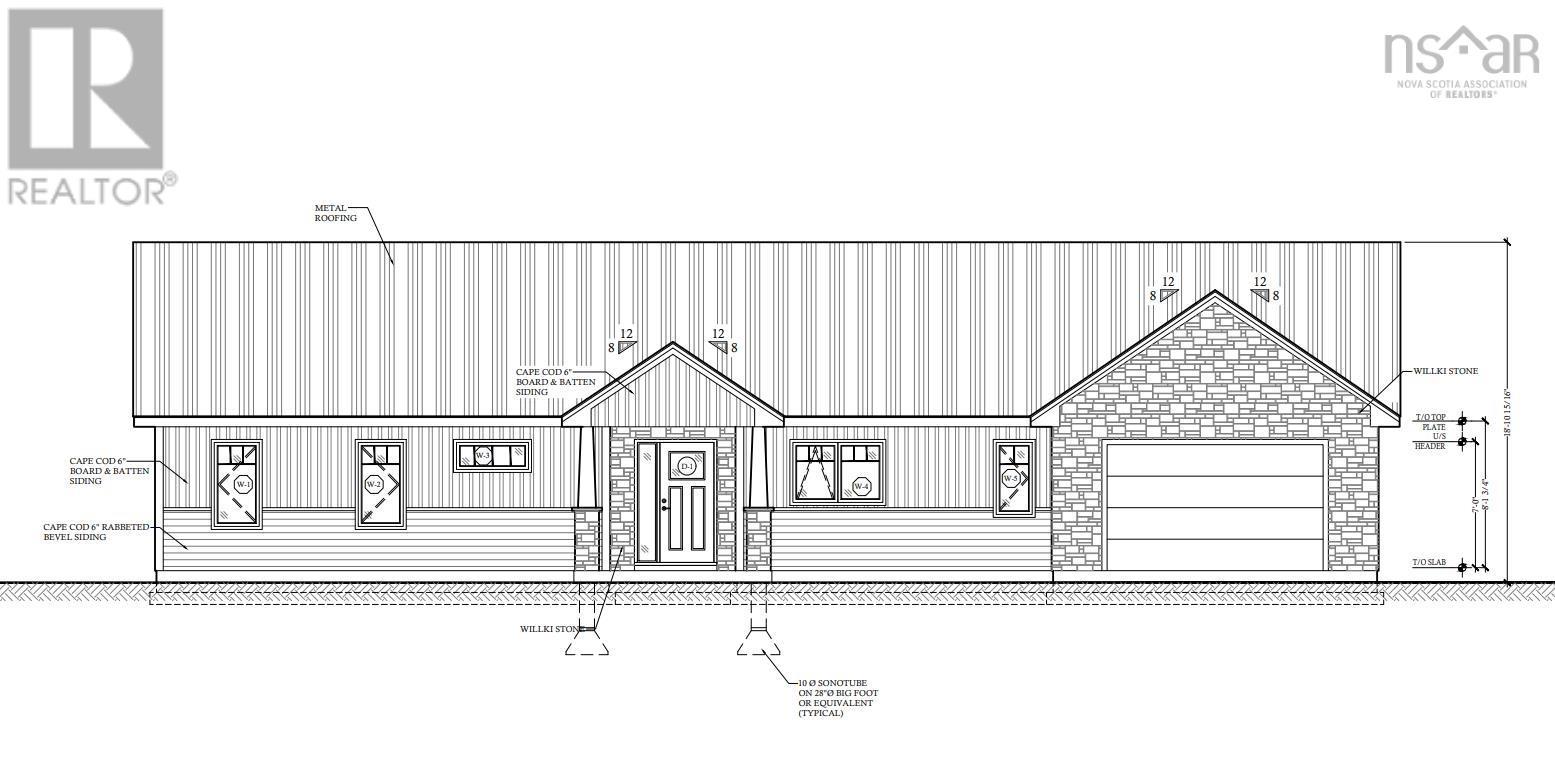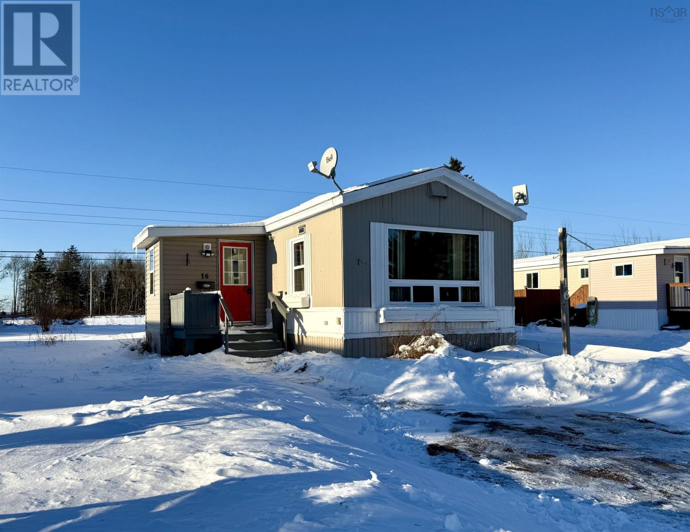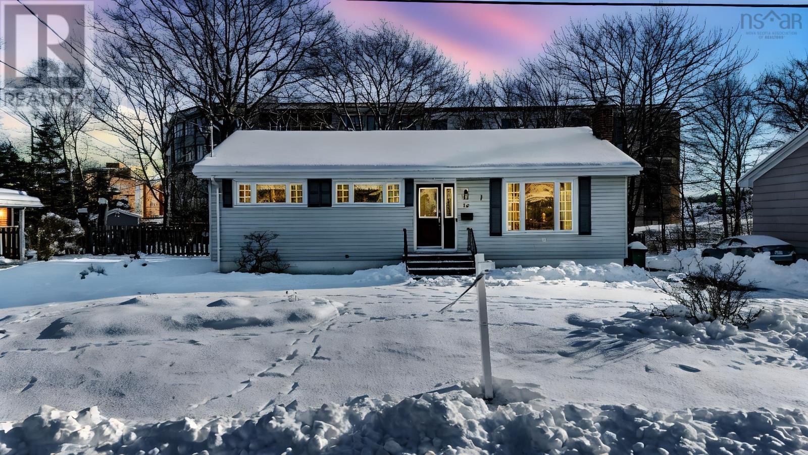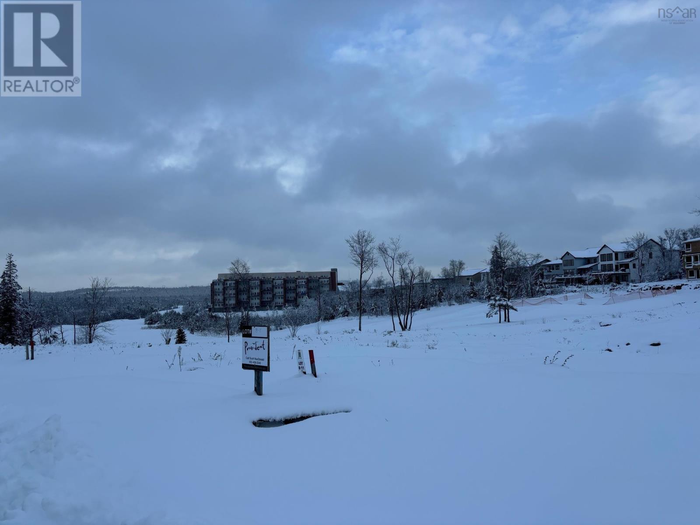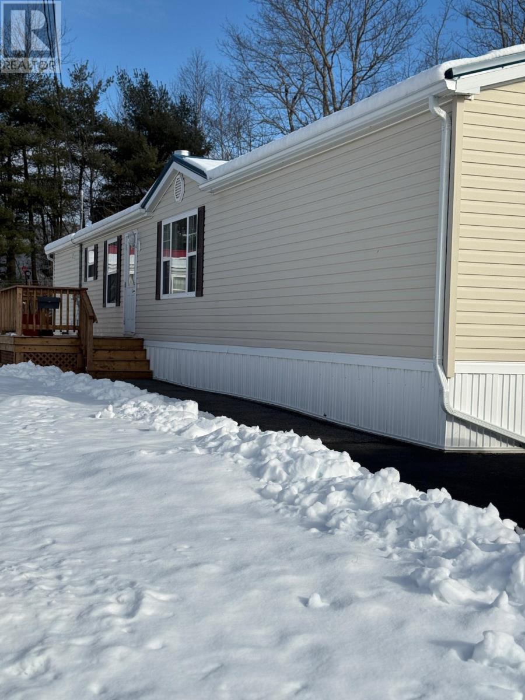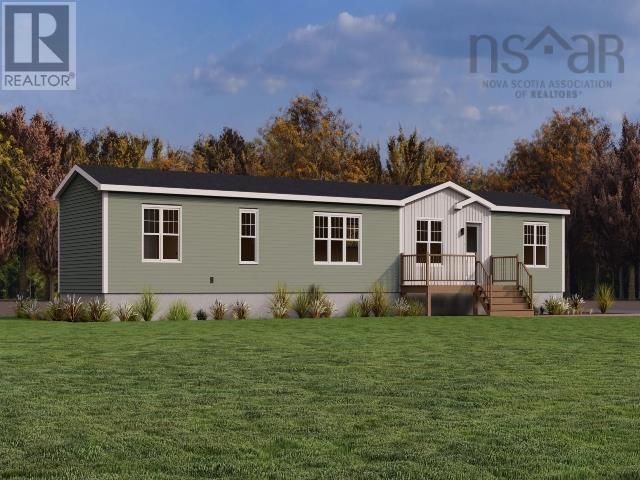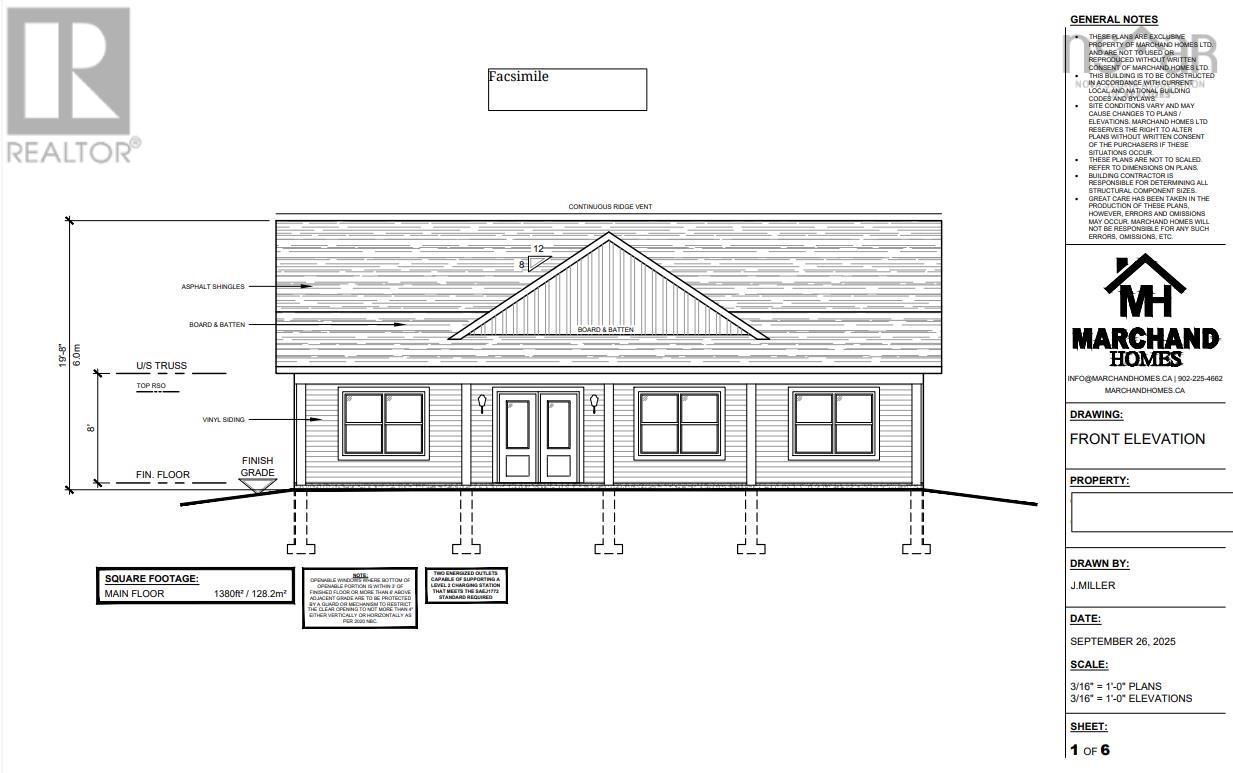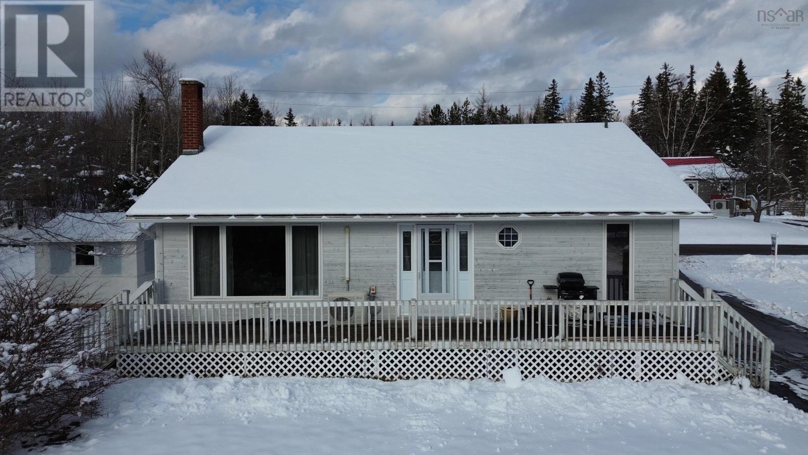1093 Chapel Street
Canning, Nova Scotia
Welcome to this beautifully maintained, nearly new semi-detached home in the charming village of Canning. Built just last year, this home offers a fantastic layout designed for modern living, with bright, functional spaces throughout. Enjoy peace of mind with all brand-new appliances, including fridge, stove, microwave, dishwasher, washer, and dryerall only six months old. Outside, youll love the newly added fence, perfect for kids, pets, or privacy, along with a brand-new shed for extra storage. The home also features a generator hook-up, adding an extra layer of convenience and preparedness. Located close to local amenities, this property offers small-town charm with everyday convenience. Nature lovers will appreciate the proximity to the water, with Blomidon Provincial Park and Scots Bay just a short drive awayideal for beach walks, hiking, and taking in some of the Valleys most stunning views. Whether youre a first-time buyer, downsizing, or looking for a low-maintenance home in a welcoming community, this property is a wonderful opportunity to enjoy life in Canning. (id:45785)
Keller Williams Select Realty (Kentville)
65 Jessicas Way
Greenwich, Nova Scotia
Modern Bungalow with Loft, Income Property ( Apt 1 $1750 per month, Apt 2 $1750 per month. Main home $3300 per month.) WITH POTENTIAL TO BUILD 1 MORE HOME ON THE PROPERTY WITHOUT THE NEED TO SUB - DIVIDE PLUS DEVELOPMENT POTENTIAL FOR 25 TO 30 LOTS IF YOU WISH TO SUB-DIVIDE. Discover the perfect blend of modern comfort, privacy, and opportunity with this exceptional property. The main home is a modern bungalow with loft, offering over 1,500 sq. ft. of beautifully finished living space. Designed for efficiency and comfort, it features in-floor heating and a high-efficiency ducted heat pump for year-round heating and cooling. The open-concept layout showcases a fully featured kitchen with stainless steel appliances, including a propane stove, flowing seamlessly into the spacious living and dining areas. Expansive window walls in the main living area and bedrooms flood the home with natural light and provide stunning views of the wooded, private backyard. The main level includes two large bedrooms, while the lofted third bedroom adds flexible living space perfect for guests, an office, or a studio. The exterior is maintenance-free, and the home is connected to municipal water and sewer. Adding remarkable value, an additional detached home on the property offers over 1,500 sq. ft. and includes two 1-bedroom apartments plus a double garage, mirroring the quality and modern design of the main home. Ideal for multi-generational living or as income-generating suites. Set on 13 acres, this property provides exceptional privacy and outdoor enjoyment, with the added potential for future residential development of 2535 lots upon Municipal approval. Experience rural living in an urban community, with shopping, medical services, hiking trails, sports facilities, and wineries all just minutes away. A rare opportunity combining modern living, income potential, and development optionsall in a peaceful natural setting. (id:45785)
Homelife City & Valley
1 Boylston Avenue
Amherst, Nova Scotia
Welcome to this 2 bedroom, 1 bath bungalow located in a prime, family friendly neighborhood close to all levels of schools, parks, and everyday amenities. Situated on a large corner lot, this property offers excellent curb appear and added privacy, along with the rare bonus of two paved driveways. The home features updated electrical, a solid basement and a sound roof providing a strong foundation for future improvements. The layout is functional and efficient with two bedrooms on the main level and plenty of opportunity to modernize and add value. Set in a quiet, well established neighborhood, this fixer-upper is ideal for first time buyers, downsizers, or investors looking for a smart project in a great location. With key upgrades already completed and exceptional lot features, this property presents a fantastic opportunity to create a comfortable starter home or long-term investment. (id:45785)
Coldwell Banker Performance Realty
420 Highway 246
Wentworth, Nova Scotia
Attention skiers and outdoor enthusiasts! This stunning and updated 4-bedroom, 3,300 sq. ft. homeperfect as a year-round residence or ski cottageoffers the ultimate mountain lifestyle. Nestled on a cleared 3-acre lot surrounded by trees and breathtaking views, this property provides both privacy and convenience. Enjoy summer fishing at the river. The main floor features a spacious, sun-filled living room with spectacular mountain views, while the double-car attached garage ensures your vehicle stays warm and snow-free. The home also boasts an incredible rec room designed for entertaining after a day on the slopes. Located just 4 minutes from the ski hill and in the heart of Wentworths outdoor playground, youll have endless opportunities for adventure year-round. Whether you love skiing, hiking, biking, or simply soaking in the scenery, this property puts you in the center of it all. Recent updates: New propane Generator GENERAC, ductless heat-pumps, new flooring, new wrap around deck and patio, hot tub, updated open concept kitchen to dining area, renovated bathrooms with in-floor heated floors and much more! Dont miss your chance to own this mountain retreat! (id:45785)
RE/MAX Nova (Halifax)
Lot 217 Hawthorne Road
Mahone Bay, Nova Scotia
An exceptional opportunity to build your dream home in the newly developed Hawthorne Subdivision in Mahone Bay. This prime location offers stunning views and the perfect balance of natural beauty and a welcoming community atmosphere, all within a short walk to the town centre. This new construction, bungalow-style home features three bedrooms and is designed on a slab-on-grade foundation for convenient, low-maintenance living. At this stage, buyers have the opportunity to customize interior finishes, allowing you to tailor the home to your personal style. Residents will enjoy easy access to nearby tennis courts, walking trails, and the Mahone Bay Pool, making this an ideal location for an active lifestyle. This lot is considered one of the most desirable in the subdivision, offering a prime position with favourable sloping terrain that enhances both views and curb appeal. A newly dug well has already been installed, adding further value and convenience. Secure your place in this sought-after subdivision and enjoy the best of Mahone Bay living. Contact your REALTOR® today for further details. (id:45785)
RE/MAX Nova (Halifax)
16 Brentwood Estates
Amherst, Nova Scotia
Affordable & Updated Three-Bedroom Mini-Home-Ideal for First-Time Buyers or Down-sizers! Located on the edge of Amherst, this three-bedroom mini-home is a perfect fit for anyone entering the housing market or looking to downsize. A convenient side porch adds great functionality, doubling as a mudroom with extra storage space. Step inside to find a bright and spacious eat-in kitchen with ample counter space and cabinetry-ideal for everyday living. At the front of the home, the sun-filled living room offers a cozy spot to relax. Moving toward the center of the home, youll find the laundry area conveniently located just before the full bathroom. The layout is completed by two comfortable guest bedrooms and a generous primary bedroom on the back of the home. This home has seen numerous updates in recent years, including some new flooring, upgraded baseboard heaters, newer hot water heater, roof shingles (1/2 of roof), and a few new windows! Situated on leased land, the current lot rent is $202.37/month (subject to change for new ownershipplease confirm with the park owner). Check out the multimedia link for a 3D tour and book your showing today! (id:45785)
Royal LePage Cumberland Realty Ltd.
16 Canary Crescent
Halifax, Nova Scotia
Welcome to 16 Canary Crescent, offered for sale for the first time in nearly 20 years. Located in the highly sought-after Rockingham community, this well-cared-for home offers a wonderful blend of space, comfort, and convenience, all just minutes from major roads, public transit, shopping, restaurants, pharmacies, and a wide range of recreational amenities. Filled with natural light, the home features a thoughtful layout with three bedrooms on the main level and a fourth bedroom in the basement, making it ideal for families, guests, or a home office. Two full bathrooms provide everyday functionality, while the inviting living spaces are enhanced by a cozy propane fireplace, perfect for relaxing evenings. A standout feature is the glorious sunroom, offering a bright and tranquil space to enjoy year-round views of the property. Outside, the fully fenced backyard offers a private and secure space for children, pets, or outdoor entertaining. Additional highlights include a sump pump for added peace of mind and a well-maintained lower level that provides flexible living or storage options. Nestled on a quiet crescent in one of Halifaxs most desirable neighborhoods, this home presents a rare opportunity to own a property that has been lovingly maintained for decades, with unbeatable access to everyday conveniences. Book your private showing today. (id:45785)
RE/MAX Nova (Halifax)
Lot Bb811 25 Provence Way
Brunello Estates, Nova Scotia
Customize your luxurious new bungalow overlooking hole 9 at The Links of Brunello and move in Spring 2026! Spectacular Provident home offering luxurious one level living without sacrificing space for when the family comes to visit. Greet guests in an inviting foyer with contemporary glass doors that lead to a Den or bedroom (with full bath ensuite). Enjoy the spacious great room with beautiful electric fireplace, open kitchen with huge island (quartz counters) to gather around when entertaining, a convenient walk in pantry with 3rd prep sink, hardwood through the living and dining spaces which access the deck with terrific views. The main floor Primary bedroom overlooks the course and features a spa-like bathroom with double underlit raised vanity, soaker tub and shower plus a walk in closet. A discrete powder room and laundry in the mud room off the garage give you everything you need on the main level. Family will adore visiting and make use of the huge open and bright rec room, two more bedrooms down (for a total of 4 bedrooms if needed!) and a third full bath. A 19x17 garage plus storage in the basement make this layout extremely functional. Join this outstanding community and enjoy trivia nights at the Links club house (no membership needed), tennis, cross country skiing in the winter, and golfing of course. Just minutes to all the conveniences of Bayers Lake. Virtual tour & photos shown are of a previously built model home in the same layout. But there's time to customize to suit your needs and tastes! (id:45785)
Plumb Line Realty Inc. - 12234
174 Sherbrooke Avenue
Bridgewater, Nova Scotia
Welcome to this well-maintained 3-bedroom, 2-bath mobile home located in the desirable LaHave Heights community of Bridgewater, Nova Scotia. Nestled on a large lot, this property offers comfort, convenience, and thoughtful updates throughout. Approximately three years ago, the home underwent several renovations including a beautiful new kitchen, updated flooring, fresh paint, new appliances, and some new lighting. The kitchen is well-appointed with soft-close cabinetry, a new sink, and modern taps, creating a functional and stylish space for everyday living. The home is efficiently heated with two heat pumps and also features a propane stove, providing reliable warmth even during power outages. Step outside and enjoy the new decks on both sides of the homeperfect for relaxing or entertaining. A 12 x 8 shed in the backyard offers convenient storage for lawn equipment or outdoor furniture. Ideally located, this home is just minutes from all of Bridgewaters amenities, including shopping, schools, the hospital, and pharmacy, making day-to-day living easy and accessible. A move-in-ready home on a spacious lot in a great locationthis property truly has much to offer. (id:45785)
Exit Realty Inter Lake
N-17 Tully Lake
Elderbank, Nova Scotia
Don't sacrifice quality to stay within budget when it comes to your first/next home! Welcome to the Mapleview by Citadel Homes a brand new 1,184 sq. ft. mini home situated on 2.1 acres of land that you own. The Mapleview features an L-shaped kitchen with a 60" island, cathedral ceilings throughout the main living area, a primary bedroom with ensuite, and a practical laundry area. This home offers three bedrooms and two bathrooms, providing flexibility for families, guests, or home office space. Additional features include a 12,000 BTU heat pump, a 6 x 6 front step, along with a dug well and septic system. Located just 15 minutes from Halifax Stanfield International Airport, this property offers the benefit of acreage while remaining close to everyday amenities. The surrounding area is known for fishing, hiking, swimming, and off-roading, with an easy commute to Halifax or Dartmouth. With an approximate 3-month turnaround from purchase to move-in ready, you could be settled in your brand new home by summer 2026. (id:45785)
RE/MAX Nova (Enfield)
Lot 34 Moraine Drive
Enfield, Nova Scotia
Bungalow on slab by Marchand Homes in Riverdale Estates. Enjoy this family-oriented community in Enfield that has a playground for children and a lighted paved walking path. Close to all amenities in Enfield and Elmsdale and 15 minutes to Dartmouth Crossing. This home has three bedrooms with an open concept living room, dining room and kitchen area with a 3'x7' island in the kitchen. The primary bedroom has a walk-through closet into an ensuite bath that has a 3'x5' tiled shower and his and her sinks (id:45785)
Sutton Group Professional Realty
22 Macinnis Road
Whycocomagh, Nova Scotia
Located in the heart of the welcoming village of Whycocomagh, 22 MacInnis Road offers a rare combination of in-town convenience and an oversized lot spanning over 1 acre. Connected to municipal services and seton a quiet, family-friendly street, this property is within walking distance to schools, grocery stores, and all local amenities. This full-size bungalow features three bedrooms on the main level and a beautifully renovated open-concept living area, complete with a cozy electric fireplace. Comfort is enhanced with the addition of a heat pump, providing an efficient secondary heating option. A brand-new asphalt roof has just been completed, offering added peace of mind. The full, unfinished basement provides excellent potential for future development, whether youre looking to add living space, a recroom, or storage. With its massive lot, modern updates, and prime village location, this home is ideal for families, retirees, or anyone seeking space and convenience in a vibrant small-town setting. (id:45785)
Keller Williams Select Realty(Sydney

